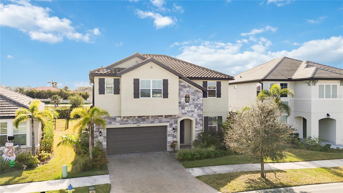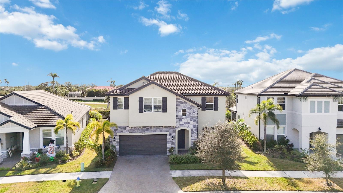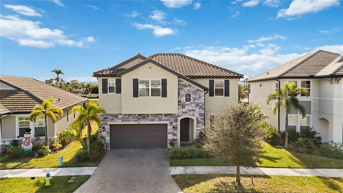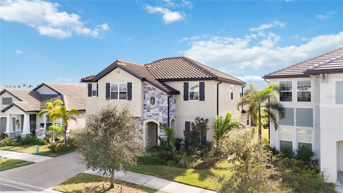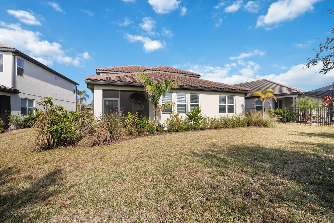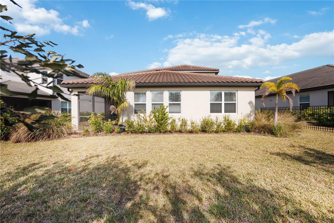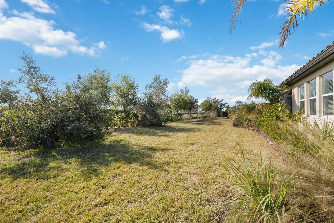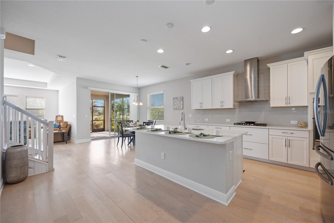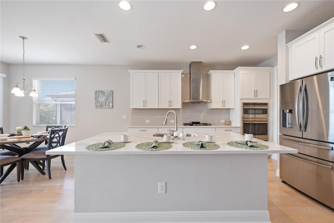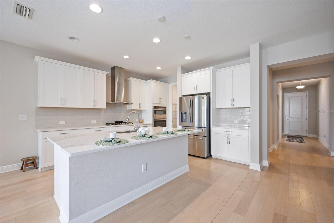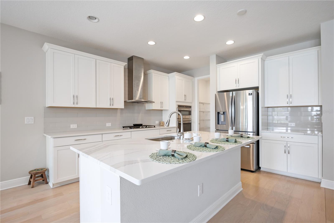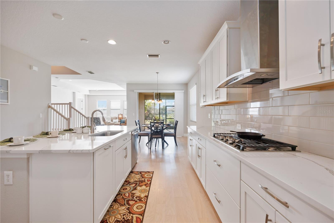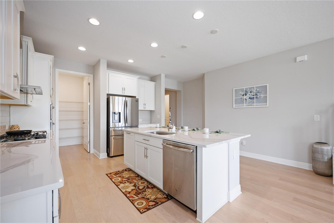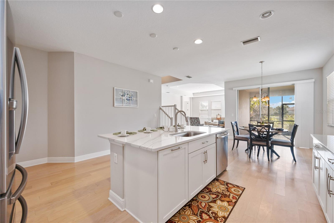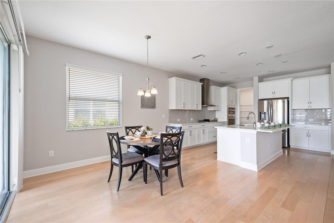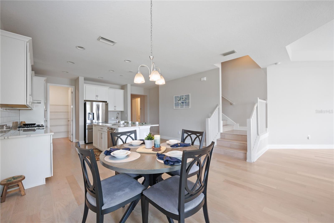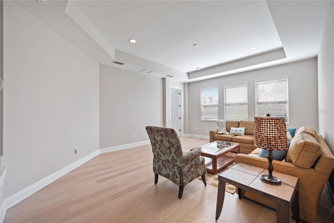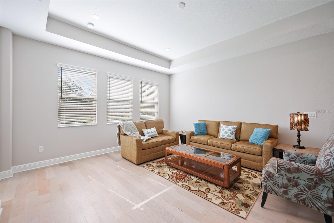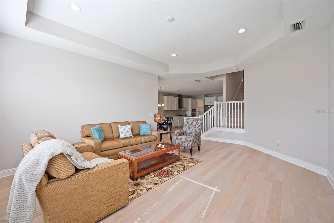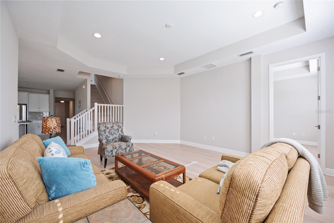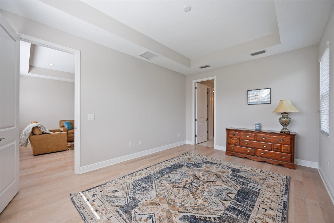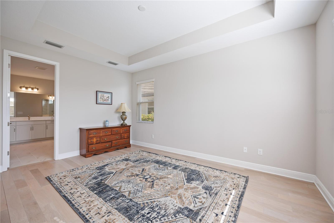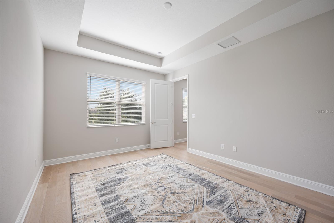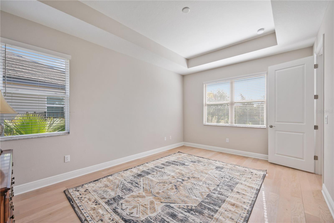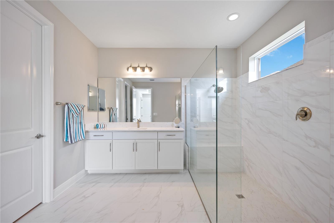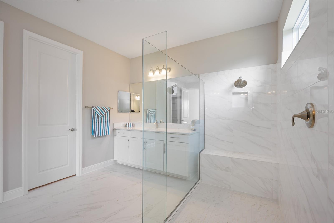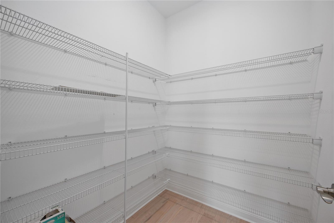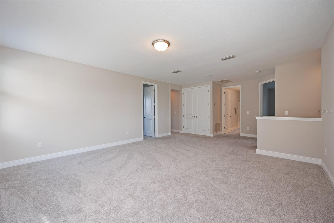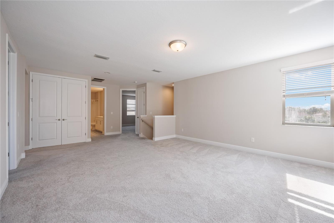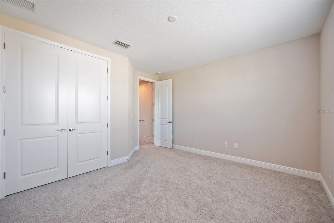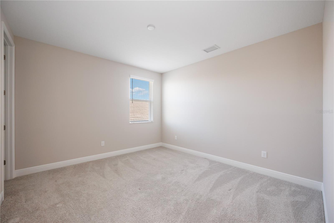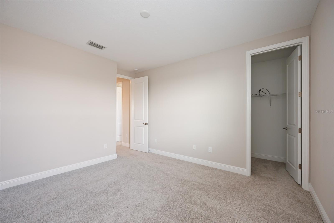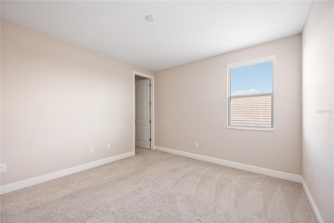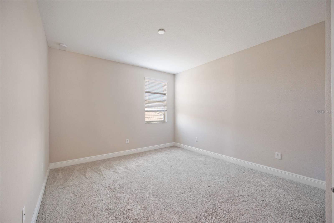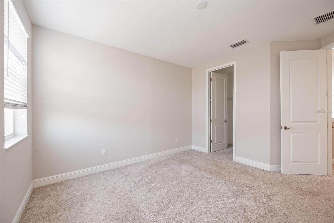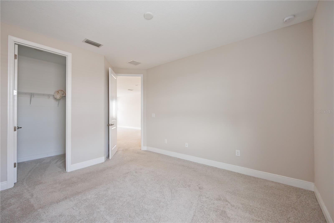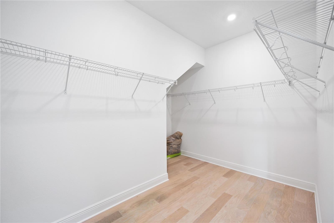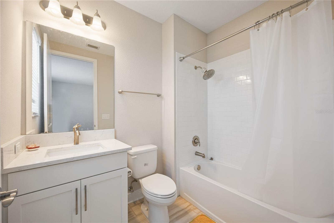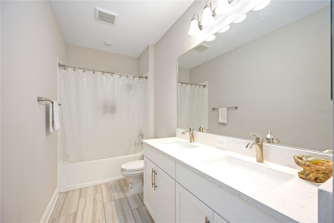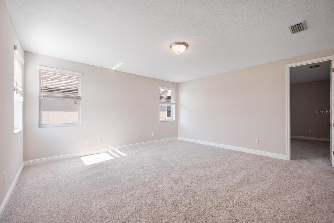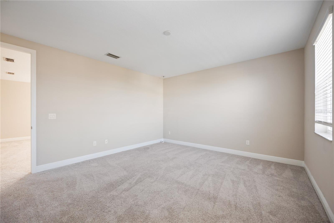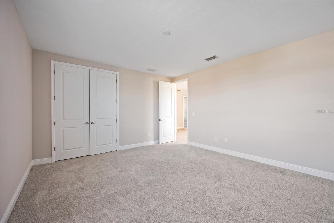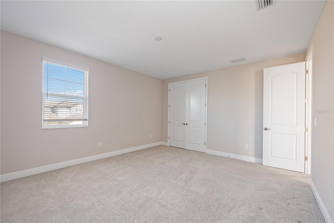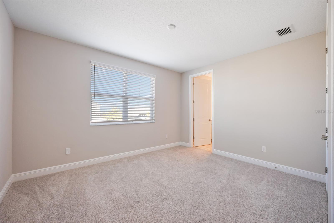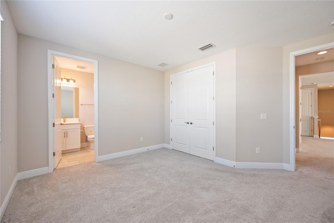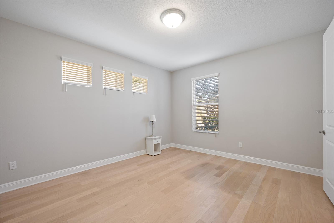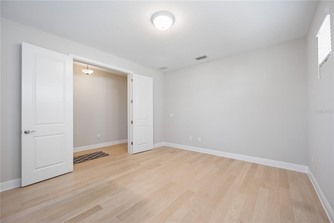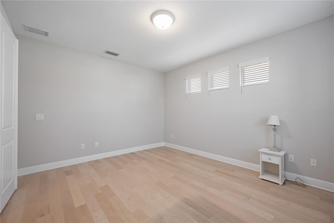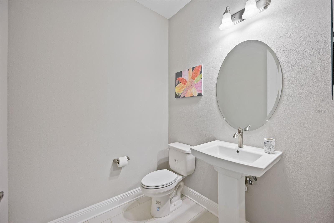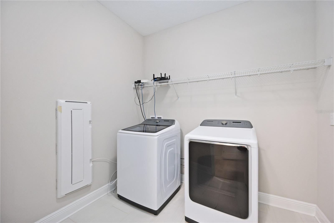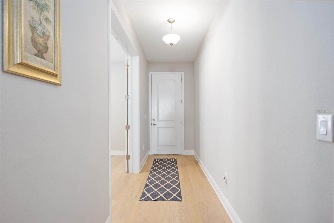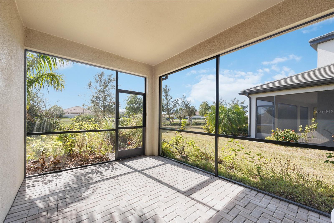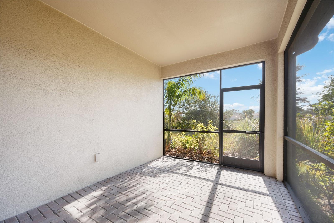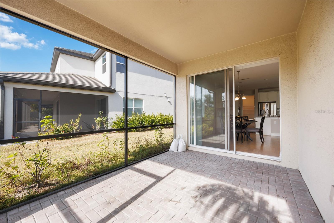Contact Laura Uribe
Schedule A Showing
4877 Antrim Drive, SARASOTA, FL 34240
Priced at Only: $729,000
For more Information Call
Office: 855.844.5200
Address: 4877 Antrim Drive, SARASOTA, FL 34240
Property Photos
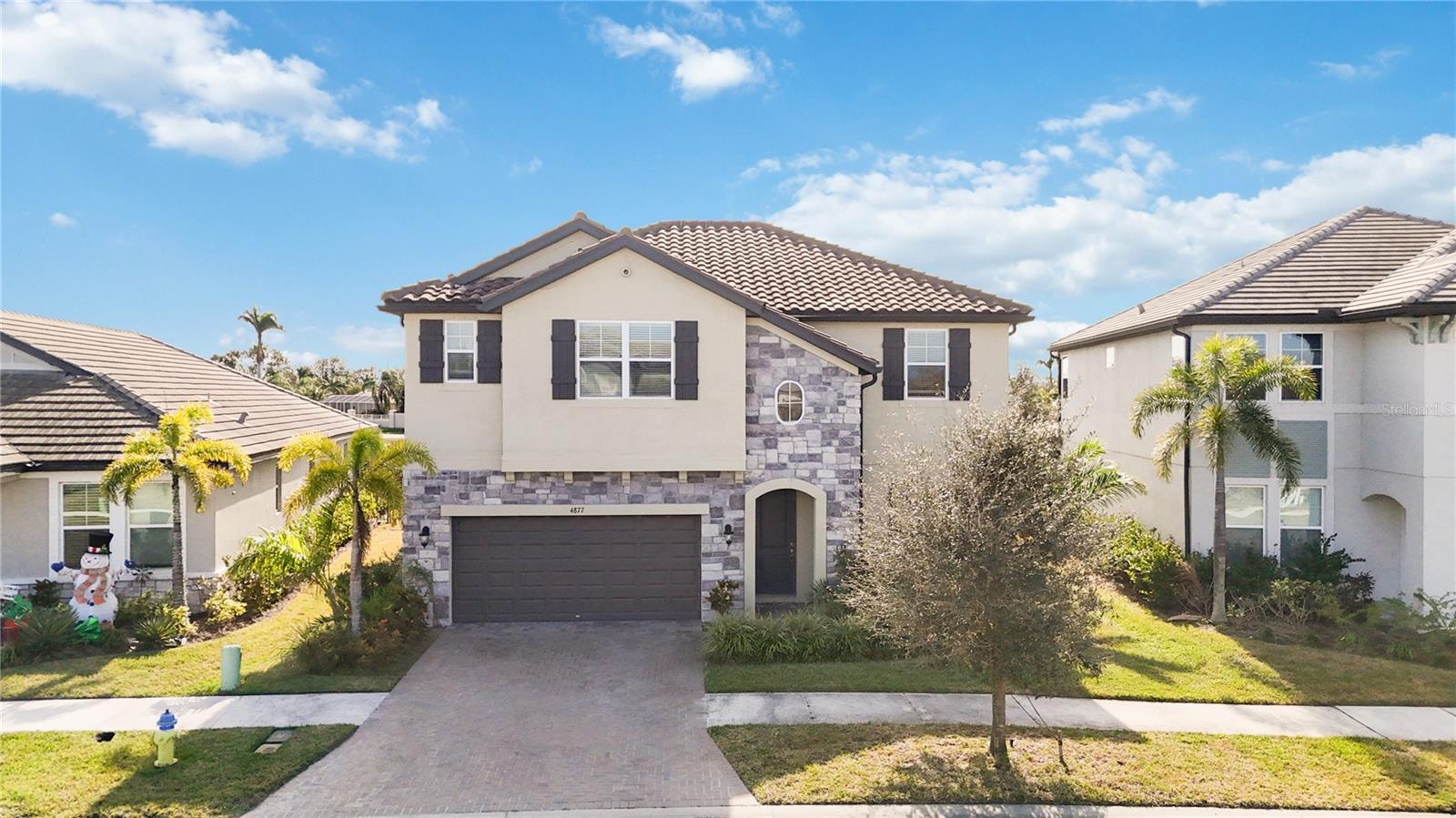
Property Location and Similar Properties
- MLS#: A4632732 ( Residential )
- Street Address: 4877 Antrim Drive
- Viewed: 60
- Price: $729,000
- Price sqft: $170
- Waterfront: No
- Year Built: 2019
- Bldg sqft: 4286
- Bedrooms: 5
- Total Baths: 4
- Full Baths: 3
- 1/2 Baths: 1
- Garage / Parking Spaces: 2
- Days On Market: 40
- Additional Information
- Geolocation: 27.3139 / -82.3941
- County: SARASOTA
- City: SARASOTA
- Zipcode: 34240
- Subdivision: Worthingtonph 1
- Elementary School: Tatum Ridge Elementary
- Middle School: McIntosh Middle
- High School: Riverview High
- Provided by: RE/MAX ALLIANCE GROUP
- Contact: REENY Kaney
- 941-954-5454

- DMCA Notice
-
DescriptionPrimary bedroom on main level. . . 3 car garage. . . Top rated schools. . . Convenient access to golf, parks, dining and shopping. . . This 5 bedroom, 4 bathroom home is located in the gated worthington community. A little over 5 years old, this two story property offers high ceilings, crown molding and hurricane shutters. The main level has an oversized office space, kitchen, dining and living open concept, the primary suite is on the main level and the bathroom has dual vanities with a large walk in closet. The kitchen includes solid wood cabinets, a large walk in pantry and modern appliances. The 3 car tandem garage is an efficient use of space for parking and storage. The upstairs area includes a versatile bonus space for a game room, home theatre or additional living area. The setup provides flexibility from entertainment to functionality for family and friends. The upper level includes multiple bedrooms and ample storage space. The community emphasizes a family friendly environment with easy access to schools like tatum ridge elementary, mcintosh middle and booker high schools. Its close to recreational activities and sarasotas cultural attractions. Ready for immediate occupancy. Call for your private tour today!
Features
Appliances
- Convection Oven
- Cooktop
- Dishwasher
- Disposal
- Dryer
- Gas Water Heater
- Ice Maker
- Microwave
- Range Hood
- Refrigerator
- Tankless Water Heater
- Washer
Home Owners Association Fee
- 203.60
Association Name
- Ivelisse Diaz
Association Phone
- 800-919-6592
Builder Model
- Oleta
Carport Spaces
- 0.00
Close Date
- 0000-00-00
Cooling
- Central Air
- Zoned
Country
- US
Covered Spaces
- 0.00
Exterior Features
- Hurricane Shutters
- Irrigation System
- Lighting
- Sidewalk
- Sliding Doors
Flooring
- Carpet
- Hardwood
- Vinyl
Garage Spaces
- 2.00
Heating
- Electric
- Heat Pump
High School
- Riverview High
Interior Features
- Ceiling Fans(s)
- Crown Molding
- Eat-in Kitchen
- High Ceilings
- Open Floorplan
- Other
- Primary Bedroom Main Floor
- Solid Surface Counters
- Solid Wood Cabinets
- Split Bedroom
- Tray Ceiling(s)
- Vaulted Ceiling(s)
- Walk-In Closet(s)
- Window Treatments
Legal Description
- LOT 148
- WORTHINGTON PH 1
- PB 52 PG 228-241
Levels
- Two
Living Area
- 3453.00
Lot Features
- Greenbelt
- In County
- Paved
Middle School
- McIntosh Middle
Area Major
- 34240 - Sarasota
Net Operating Income
- 0.00
Occupant Type
- Vacant
Parcel Number
- 0232060148
Parking Features
- Driveway
- Garage Door Opener
- Ground Level
Pets Allowed
- Number Limit
- Size Limit
- Yes
Possession
- Close of Escrow
Property Type
- Residential
Roof
- Tile
School Elementary
- Tatum Ridge Elementary
Sewer
- Public Sewer
Style
- Contemporary
- Other
Tax Year
- 2023
Township
- 36
Utilities
- Cable Available
- Cable Connected
- Electricity Available
- Electricity Connected
- Natural Gas Available
- Natural Gas Connected
- Public
- Sewer Available
- Sewer Connected
- Sprinkler Meter
- Sprinkler Recycled
- Street Lights
- Water Available
- Water Connected
View
- Garden
Views
- 60
Virtual Tour Url
- https://my.matterport.com/show/?m=odNhiWRhF2V&mls=1
Water Source
- Public
Year Built
- 2019
Zoning Code
- RE1






