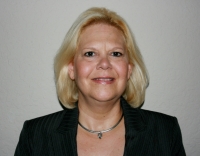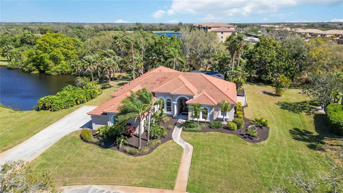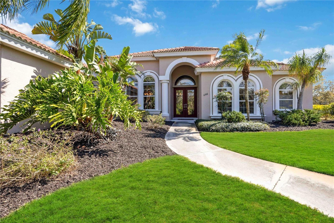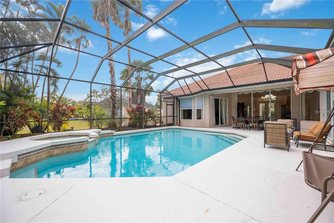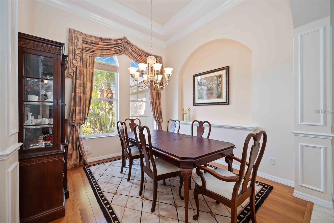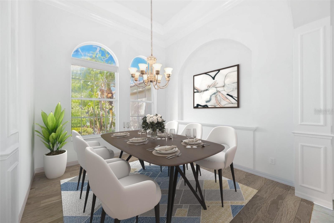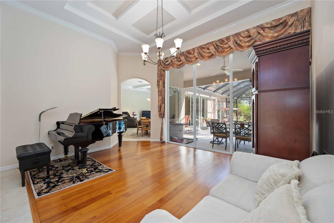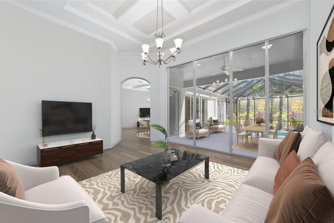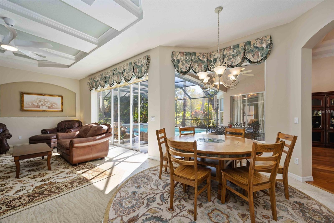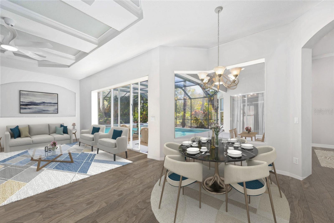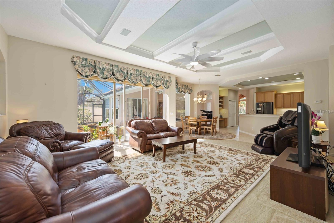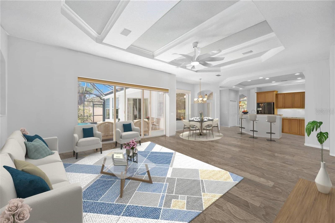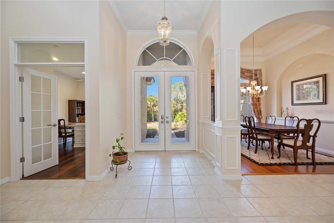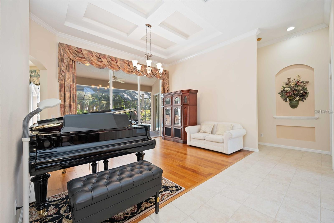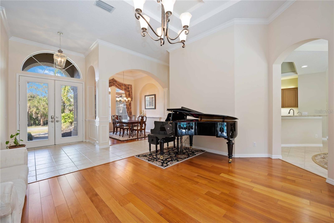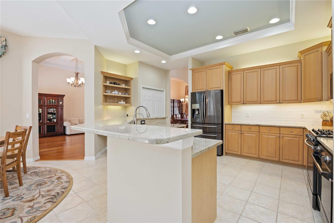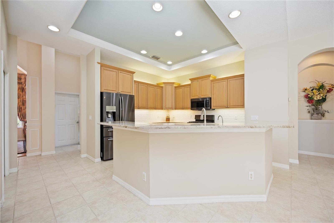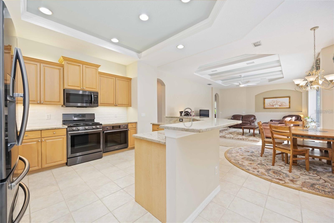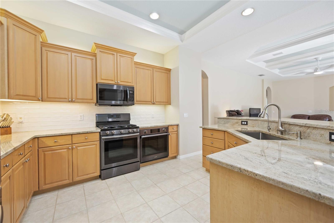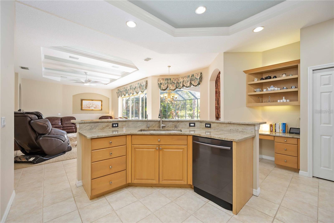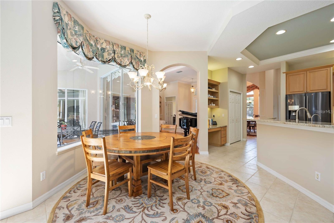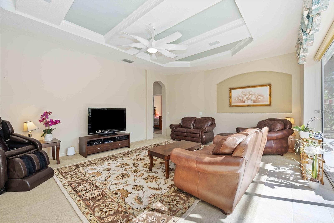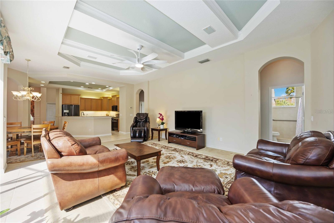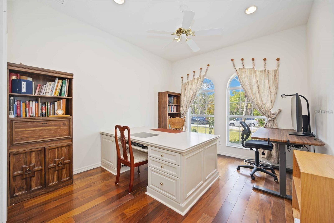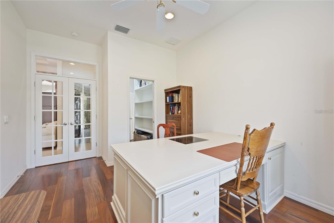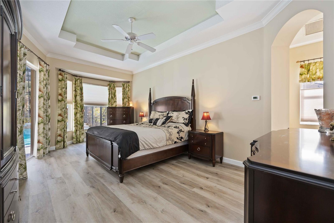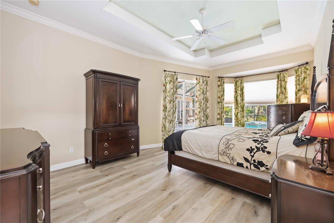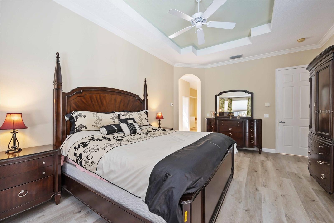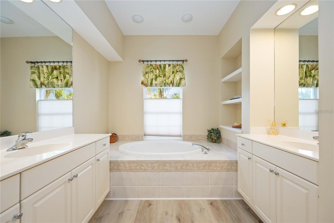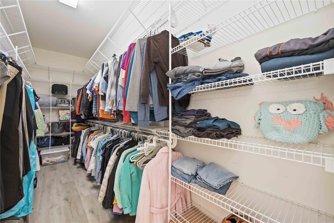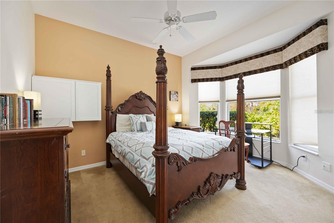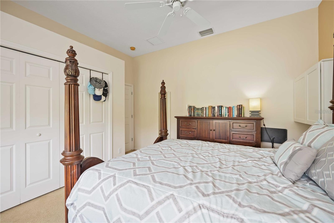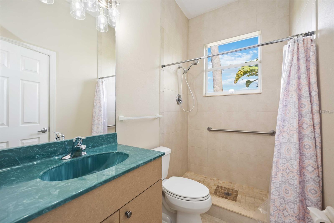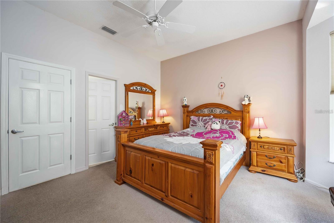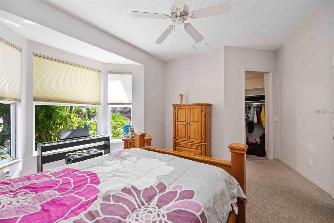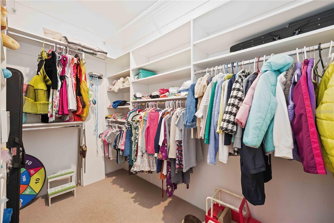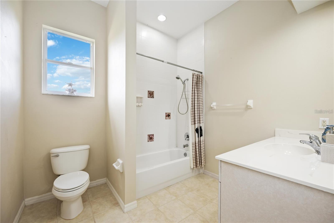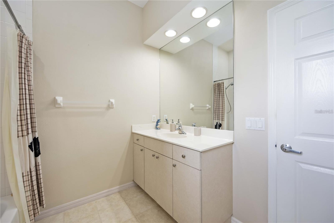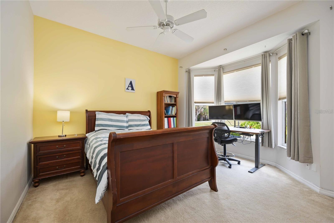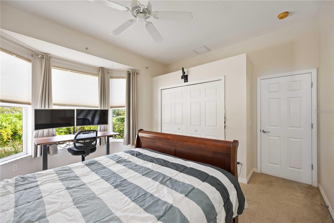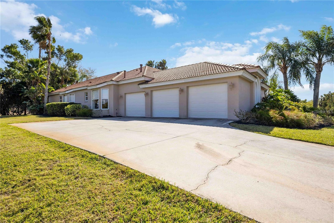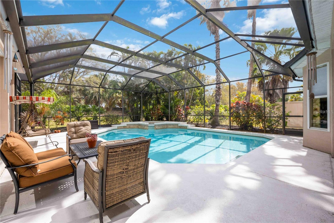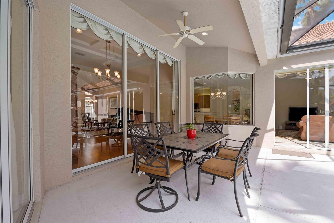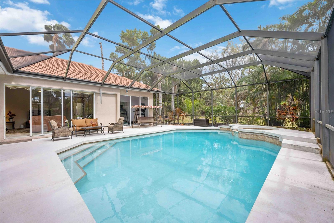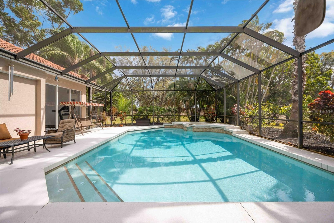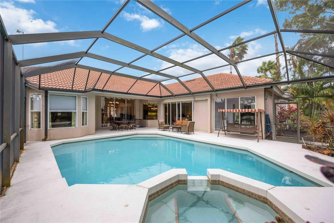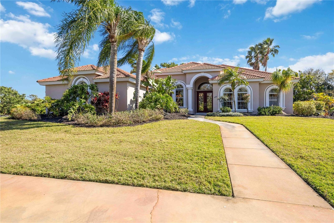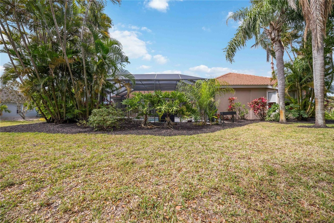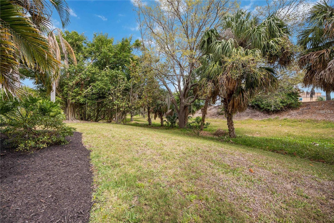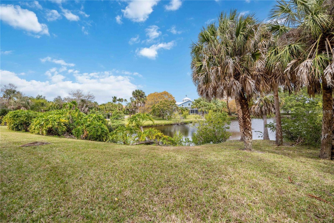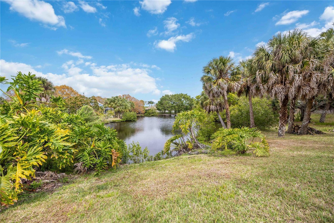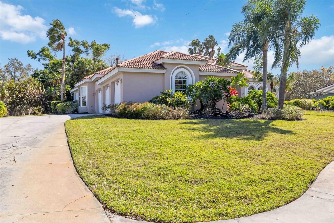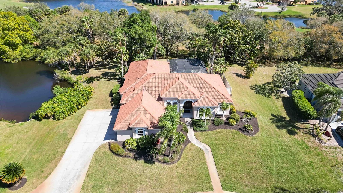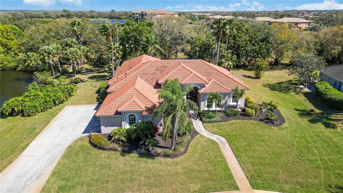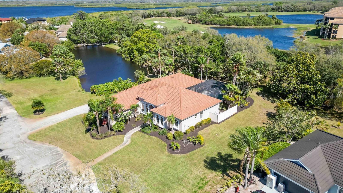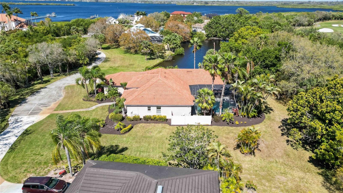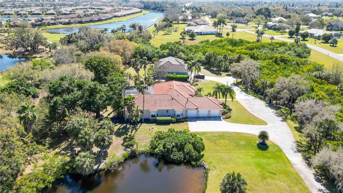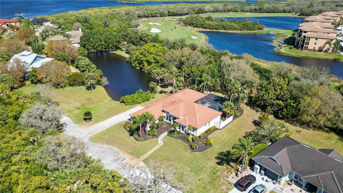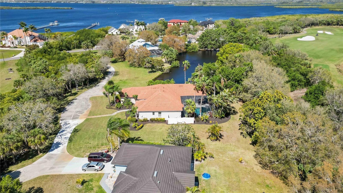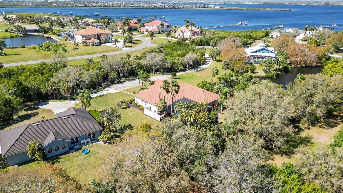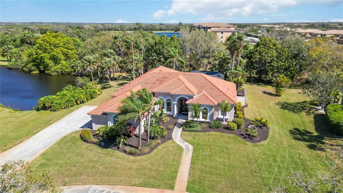Contact Laura Uribe
Schedule A Showing
6186 9th Avenue Circle Ne, BRADENTON, FL 34212
Priced at Only: $899,000
For more Information Call
Office: 855.844.5200
Address: 6186 9th Avenue Circle Ne, BRADENTON, FL 34212
Property Photos
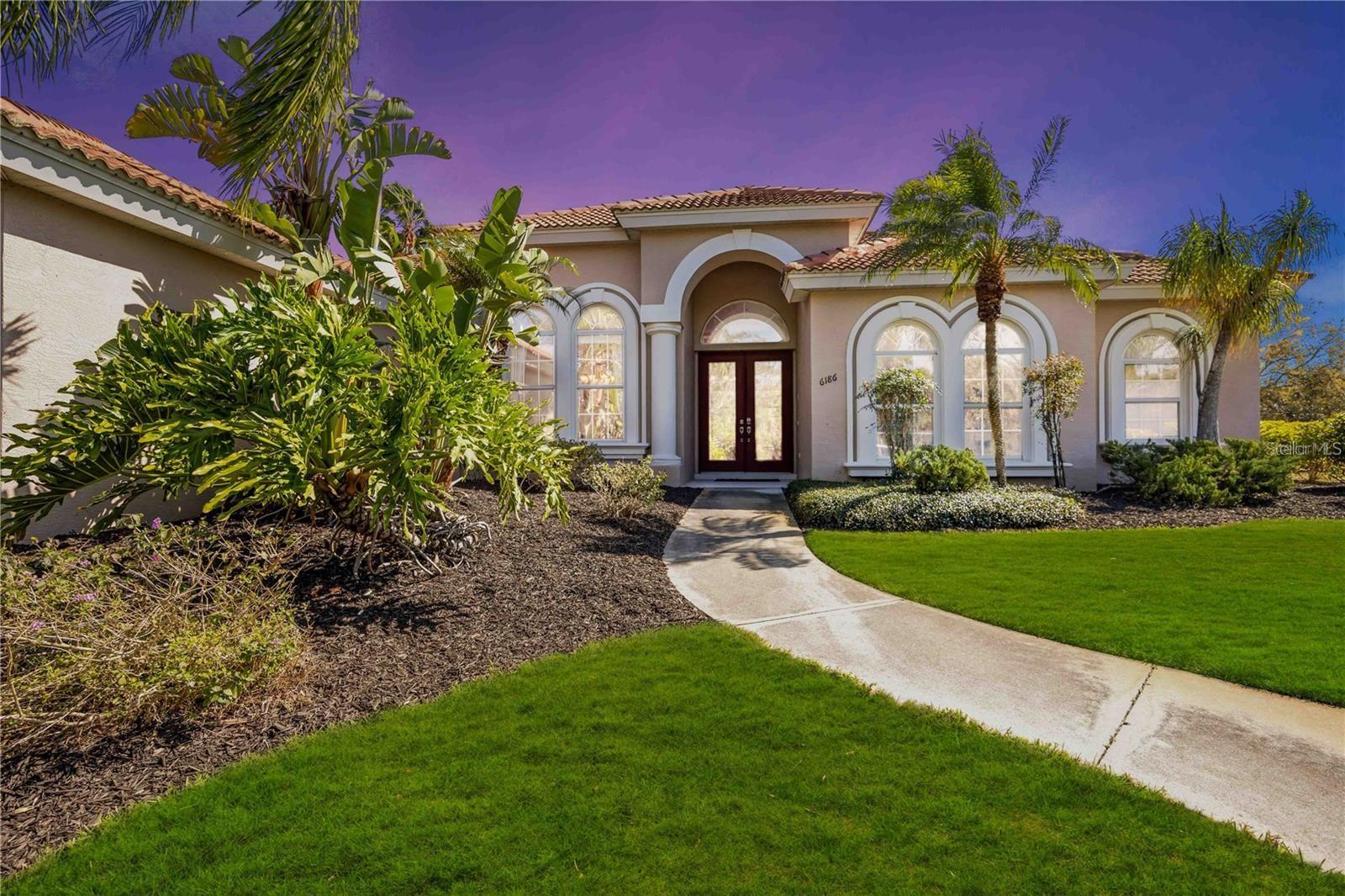
Property Location and Similar Properties
- MLS#: A4633628 ( Residential )
- Street Address: 6186 9th Avenue Circle Ne
- Viewed: 118
- Price: $899,000
- Price sqft: $197
- Waterfront: Yes
- Wateraccess: Yes
- Waterfront Type: Lake Front,Pond
- Year Built: 1999
- Bldg sqft: 4564
- Bedrooms: 5
- Total Baths: 3
- Full Baths: 3
- Garage / Parking Spaces: 3
- Days On Market: 98
- Acreage: 1.34 acres
- Additional Information
- Geolocation: 27.513 / -82.4819
- County: MANATEE
- City: BRADENTON
- Zipcode: 34212
- Subdivision: Cypress Creek Estates
- Elementary School: Freedom
- Middle School: Carlos E. Haile
- High School: Parrish Community
- Provided by: KW SUNCOAST
- Contact: Alex Bryant
- 941-792-2000

- DMCA Notice
-
DescriptionNo storm damage and no flooding. Plenty of privacy, seclusion and space, this oversized lot and sprawling house is a well constructed home that is move in ready or prepared for your own personal choice of upgrades. Located on a long private drive to a dead end, the 1.34 acre lot has direct access to a small private lake fed by the Manatee River, so bring your pole or net. Cypress Creek Estates is a fully developed gated community, with large lots and homes located on the banks of the Manatee River. Close to Lakewood Ranch, Sarasota, shops and dining, it is a well managed home association with one of the lowest, if not the lowest HOA in Manatee County at $1500 per year with zero CDD fees. Enjoy a resort style feel with a secluded garden view upon arrival, 17, 000 gallon pebble tech pool with pool valet, spa with fountain, and screened lanai. The open floor plan boasts 5 bedrooms, 3 baths, gym, and a deep 3 car garage measuring 26'x36'. There are high ceilings and architectural touches throughout including arched entryways and artfully coffered ceilings giving the home a true estate feel. The large primary bedroom includes a huge walk in closet, en suite with garden tub, separate walk in shower and dual vanities. Each bedroom has either a water view or garden view so everyone feels special. Bedroom 5 is outfitted for a home office with an amazing walk through closet large enough for all your office storage or hobby equipment.
Features
Waterfront Description
- Lake Front
- Pond
Appliances
- Built-In Oven
- Dishwasher
- Disposal
- Exhaust Fan
- Gas Water Heater
- Microwave
- Range
- Refrigerator
- Washer
Association Amenities
- Gated
Home Owners Association Fee
- 1500.00
Association Name
- Bob Jones
Association Phone
- 941-779-6460
Carport Spaces
- 0.00
Close Date
- 0000-00-00
Cooling
- Central Air
Country
- US
Covered Spaces
- 0.00
Exterior Features
- Rain Gutters
- Sidewalk
- Sliding Doors
Flooring
- Carpet
- Ceramic Tile
- Wood
Garage Spaces
- 3.00
Heating
- Propane
High School
- Parrish Community High
Insurance Expense
- 0.00
Interior Features
- Ceiling Fans(s)
- Chair Rail
- Coffered Ceiling(s)
- Crown Molding
- Eat-in Kitchen
- High Ceilings
- Kitchen/Family Room Combo
- Open Floorplan
- Primary Bedroom Main Floor
- Solid Surface Counters
- Solid Wood Cabinets
- Split Bedroom
- Walk-In Closet(s)
- Window Treatments
Legal Description
- LOT 52
- BLK A
- CYPRESS CREEK ESTATES; SUBJ. TO A STRIP OF LAND 20.00 FT WIDE FOR INGRESS
- EGRESS LYING 10.00 FT ON EACH SIDE OF THE FOLLOWING DESC C/L: FROM THE NLY MOST COR OF LOT 51
- BLK A
- CYPRESS CREEK ESTATES
- RUN S 44 DEG 00 MIN 00 SEC W
- ALG T HE NWLY LN OF SD LOT 51 A DIST OF 50.36 FT TO THE POB; TH S 41 DEG 47 MIN 35 SEC E
- A DIST OF 83.32 FT; TH S 53 DEG
Levels
- One
Living Area
- 3124.00
Lot Features
- In County
- Landscaped
- Near Golf Course
- Near Public Transit
- Oversized Lot
- Private
- Sidewalk
- Street Dead-End
- Paved
Middle School
- Carlos E. Haile Middle
Area Major
- 34212 - Bradenton
Net Operating Income
- 0.00
Occupant Type
- Owner
Open Parking Spaces
- 0.00
Other Expense
- 0.00
Parcel Number
- 1101002679
Parking Features
- Driveway
- Electric Vehicle Charging Station(s)
- Garage Door Opener
- Garage Faces Side
- Guest
- Off Street
- Oversized
Pets Allowed
- Yes
Pool Features
- Chlorine Free
- Gunite
- Heated
- In Ground
- Lighting
- Screen Enclosure
Possession
- Close Of Escrow
Property Type
- Residential
Roof
- Tile
School Elementary
- Freedom Elementary
Sewer
- Public Sewer
Tax Year
- 2024
Township
- 34S
Utilities
- Cable Connected
- Electricity Connected
- Propane
- Sewer Connected
- Sprinkler Well
- Street Lights
- Underground Utilities
- Water Connected
View
- Pool
- Trees/Woods
- Water
Views
- 118
Virtual Tour Url
- https://youtu.be/Yp69Y9l7MCk
Water Source
- Public
Year Built
- 1999
Zoning Code
- RSF1/CH
