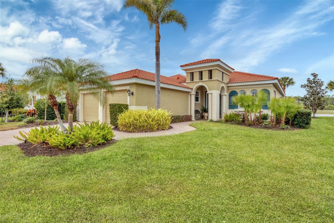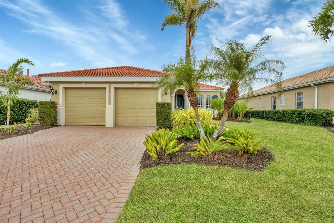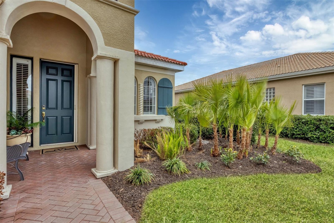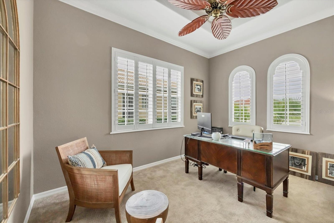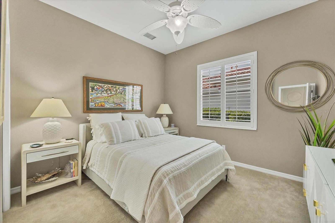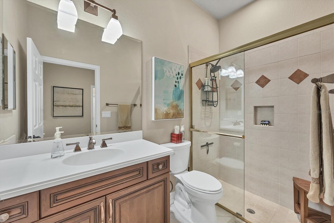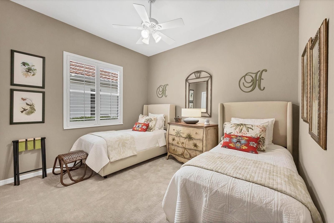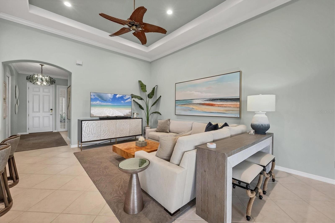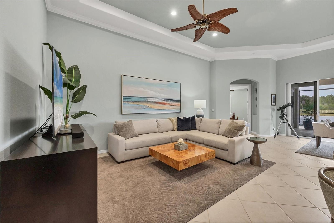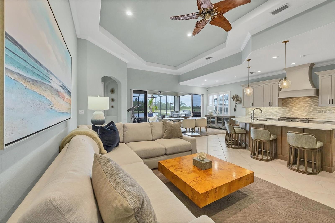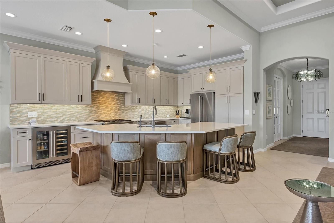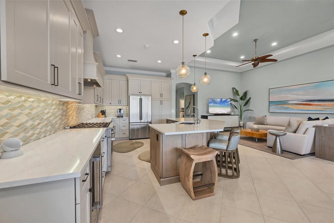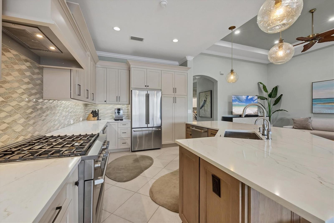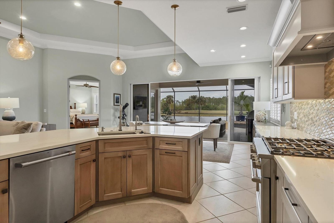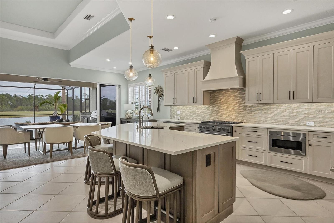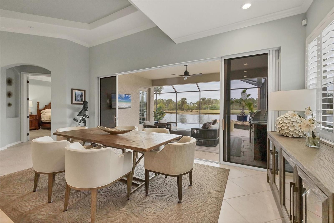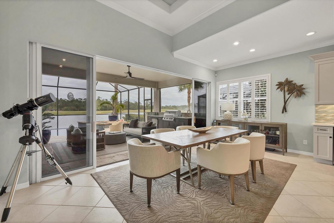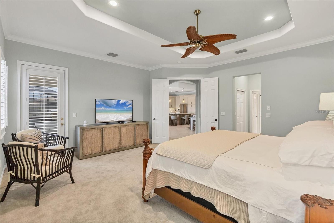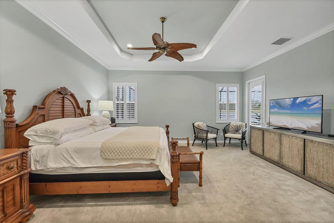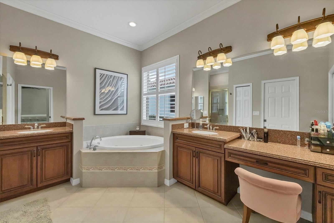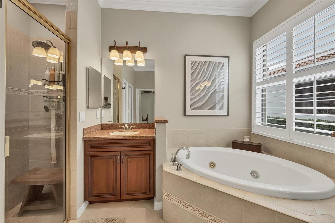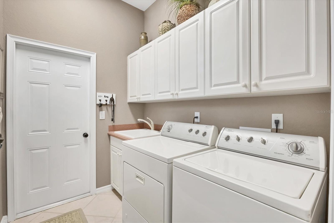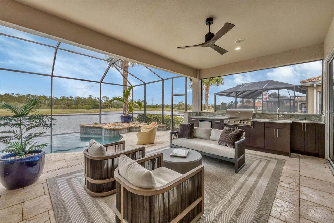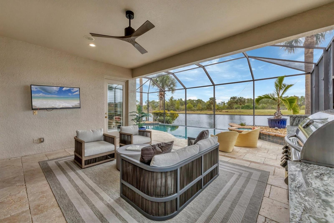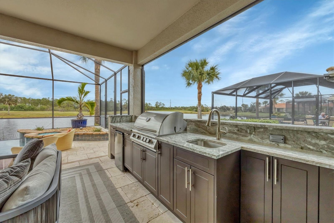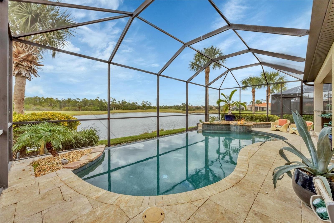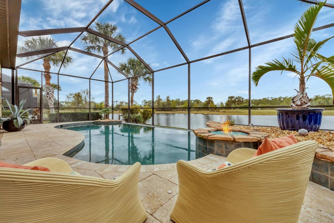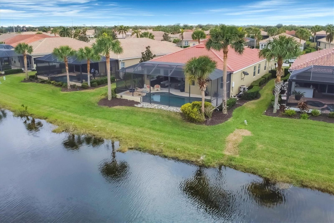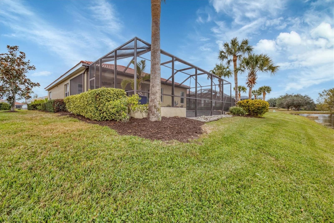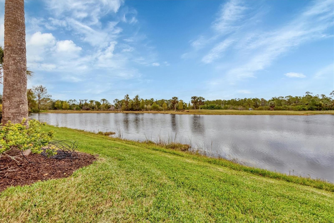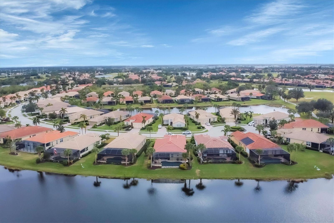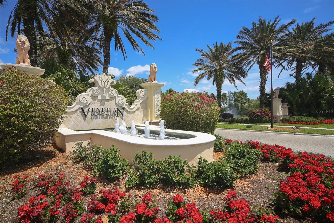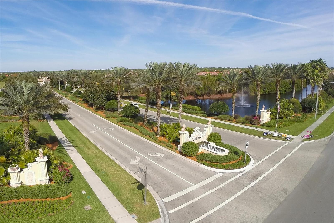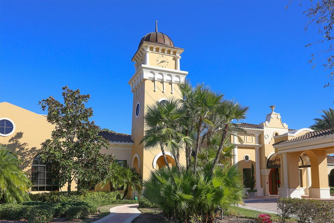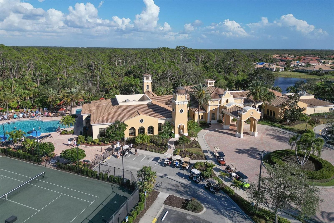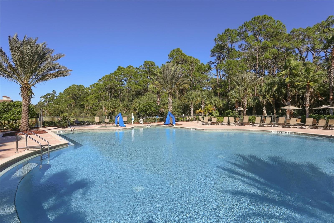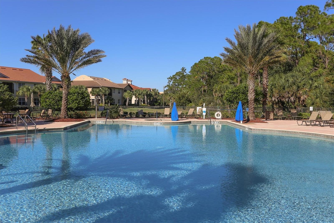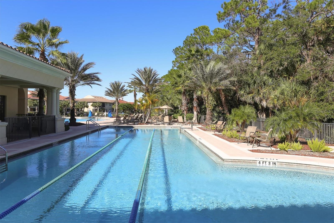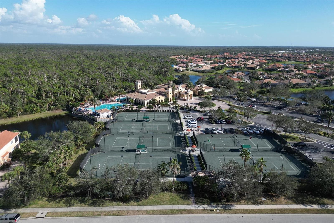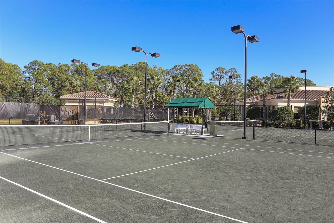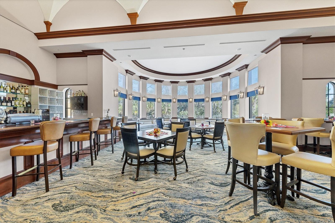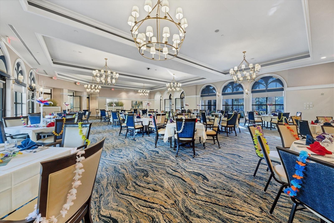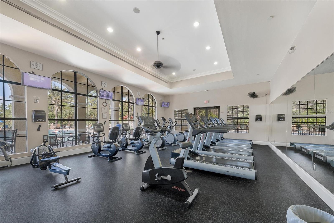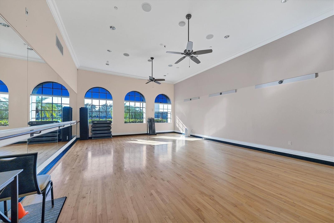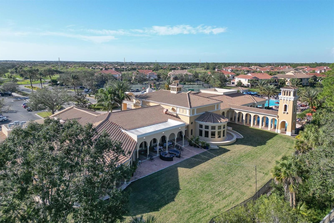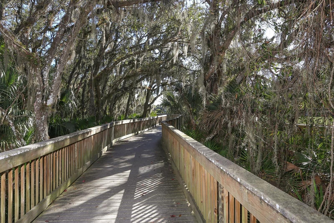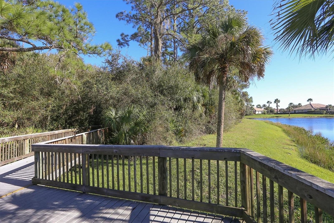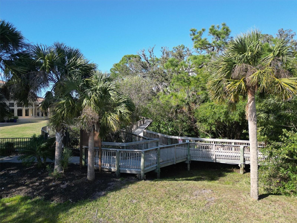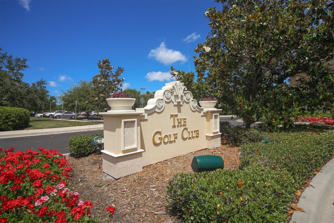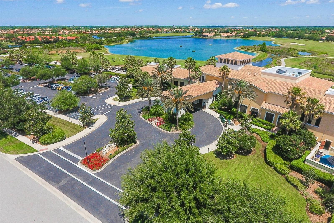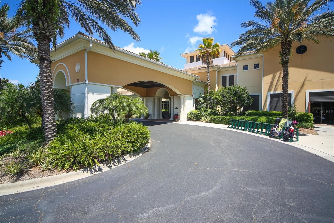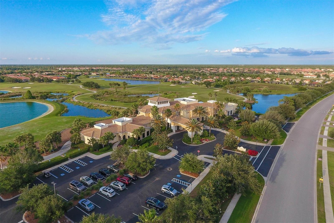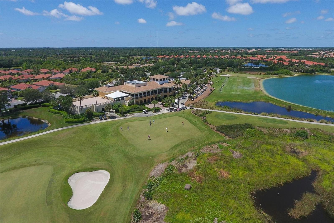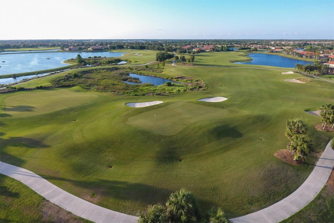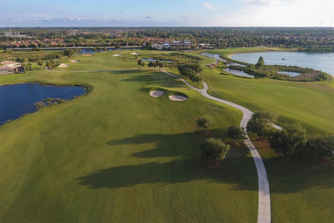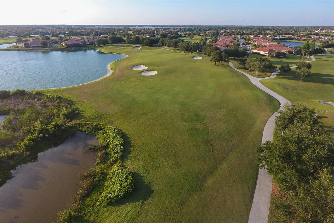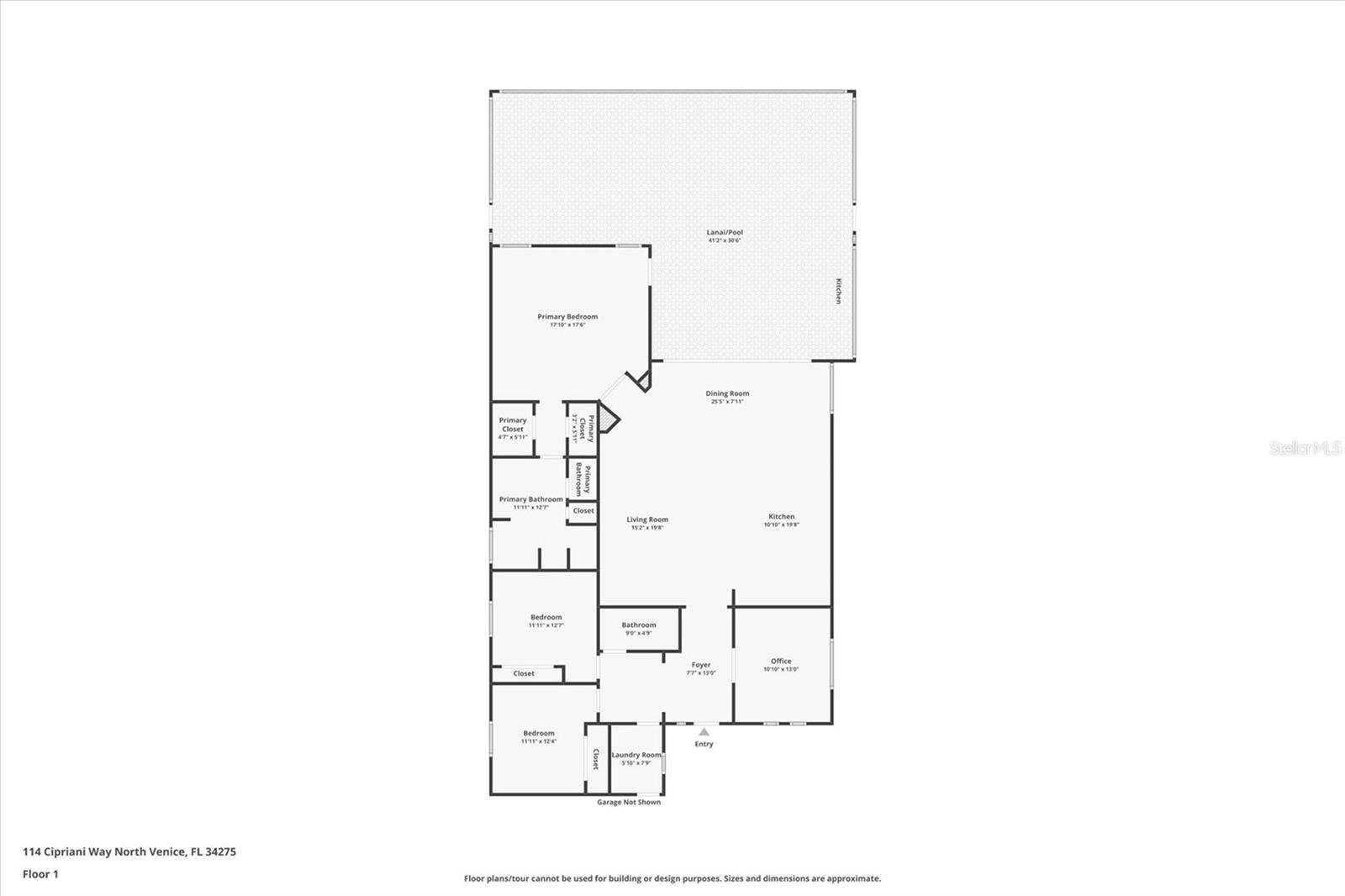Contact Laura Uribe
Schedule A Showing
114 Cipriani Way, NORTH VENICE, FL 34275
Priced at Only: $795,000
For more Information Call
Office: 855.844.5200
Address: 114 Cipriani Way, NORTH VENICE, FL 34275
Property Photos
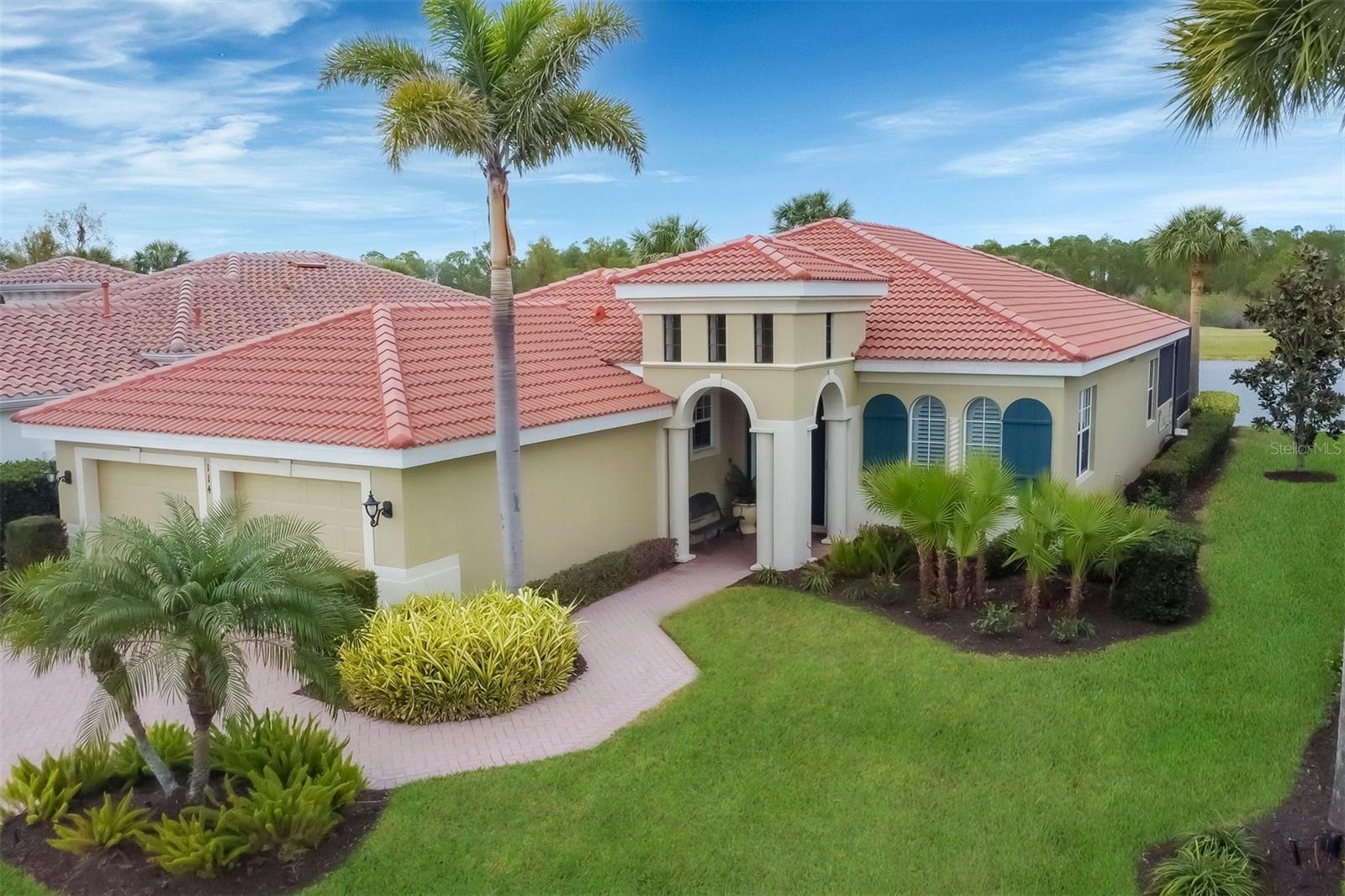
Property Location and Similar Properties
- MLS#: A4634013 ( Residential )
- Street Address: 114 Cipriani Way
- Viewed: 47
- Price: $795,000
- Price sqft: $269
- Waterfront: Yes
- Wateraccess: Yes
- Waterfront Type: Pond
- Year Built: 2006
- Bldg sqft: 2950
- Bedrooms: 3
- Total Baths: 2
- Full Baths: 2
- Garage / Parking Spaces: 2
- Days On Market: 38
- Additional Information
- Geolocation: 27.1505 / -82.3747
- County: SARASOTA
- City: NORTH VENICE
- Zipcode: 34275
- Subdivision: Venetian Golf Riv Club Ph 03a
- Elementary School: Laurel Nokomis Elementary
- Middle School: Laurel Nokomis Middle
- High School: Venice Senior High
- Provided by: BERKSHIRE HATHAWAY HOMESERVICE
- Contact: Lynn Gray
- 941-556-2150

- DMCA Notice
-
DescriptionAre you ready for this?? Sited on one of the most coveted lots in this upscale and amenity rich golf community, this home is impeccable, updated and move in ready! A quiet cul de sac location backing to water and the 13th hole (a great par 3; watch the golfers tee off! )... What better place to call home! Upon entering, you'll sense a calm, soothing vibe as the fresh paint, neutral flooring, upgraded light fixtures and ceiling fans, and general decor exude an elegant coastal contemporary flair. The split floor plan is ideal with 3 beds, 2 baths, plus a den, plus a "new" kitchen, plus a designer pool and dramatic firepit, plus a water view, plus a golf view! And... The kitchen is a showstopper with all the best bells & whistles cafe appliances, frameless soft close cabinetry, gorgeous quartz counter height island, "coastal" backsplash, quartz countertops, 36" range, and beverage center! The primary suite is large with beautiful new, neutral carpet, two closets (one, walk in), views of the pool and golf course, and an ensuite bathroom, complete with split vanities, a separate shower, makeup vanity, soaking tub and private water closet. Bedrooms 2 and 3 are also spacious with beautiful neutral carpet, ceiling fans, and plentiful closet space. The living areas are open and comfortable with volume ceilings, and all eyes lead to the large, inviting, private lanai, covered in gorgeous tumbled travertine flooring and a newly resurfaced pool with a complete outdoor kitchen the perfect spot to relax, share a bottle of wine, take a dip, or watch the golfers. The hoa fees cover basic cable, the guard gated entry, exterior maintenance of the grounds, and all the extras of living in the venetian clubhouse, fitness center, resort and lap pool, tennis pickle ball, river club dining, and awesome riverwalk!
Features
Waterfront Description
- Pond
Appliances
- Bar Fridge
- Dishwasher
- Disposal
- Dryer
- Gas Water Heater
- Ice Maker
- Microwave
- Range
- Range Hood
- Refrigerator
- Washer
- Water Purifier
- Wine Refrigerator
Association Amenities
- Clubhouse
- Fitness Center
- Gated
- Golf Course
- Maintenance
- Pickleball Court(s)
- Pool
- Recreation Facilities
- Security
- Tennis Court(s)
Home Owners Association Fee
- 632.00
Home Owners Association Fee Includes
- Guard - 24 Hour
- Cable TV
- Common Area Taxes
- Pool
- Escrow Reserves Fund
- Insurance
- Maintenance Structure
- Maintenance Grounds
Association Name
- Associa Gulf Coast
Builder Name
- WCI
Carport Spaces
- 0.00
Close Date
- 0000-00-00
Cooling
- Central Air
Country
- US
Covered Spaces
- 0.00
Exterior Features
- Hurricane Shutters
- Irrigation System
- Lighting
- Outdoor Grill
- Outdoor Kitchen
- Private Mailbox
- Sidewalk
Flooring
- Carpet
- Tile
Garage Spaces
- 2.00
Heating
- Natural Gas
High School
- Venice Senior High
Interior Features
- Ceiling Fans(s)
- Crown Molding
- Eat-in Kitchen
- High Ceilings
- Open Floorplan
- Primary Bedroom Main Floor
- Solid Wood Cabinets
- Split Bedroom
- Stone Counters
- Thermostat
- Window Treatments
Legal Description
- LOT 32
- VENETIAN GOLF & RIVER CLUB PHASE 3A-B
Levels
- One
Living Area
- 2135.00
Lot Features
- Cul-De-Sac
- Landscaped
- Level
- Private
- Sidewalk
- Street Dead-End
Middle School
- Laurel Nokomis Middle
Area Major
- 34275 - Nokomis/North Venice
Net Operating Income
- 0.00
Occupant Type
- Owner
Other Structures
- Outdoor Kitchen
Parcel Number
- 0373060320
Pets Allowed
- Dogs OK
Pool Features
- Gunite
- Heated
- In Ground
- Salt Water
Property Type
- Residential
Roof
- Tile
School Elementary
- Laurel Nokomis Elementary
Sewer
- Public Sewer
Tax Year
- 2023
Township
- 38
Utilities
- Cable Connected
- Electricity Connected
- Natural Gas Connected
- Phone Available
- Sewer Connected
- Street Lights
- Underground Utilities
- Water Connected
View
- Golf Course
- Pool
- Water
Views
- 47
Virtual Tour Url
- https://www.zillow.com/view-imx/e0ca9050-1d0f-4ab6-b171-cdb7066bed41?setAttribution=mls&wl=true&initialViewType=pano&utm_source=dashboard
Water Source
- Public
Year Built
- 2006
Zoning Code
- PUD






