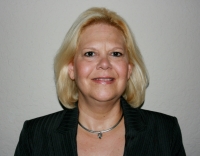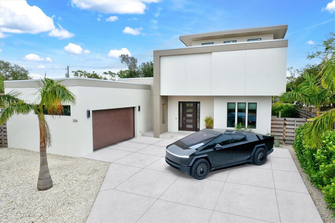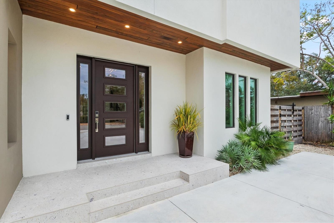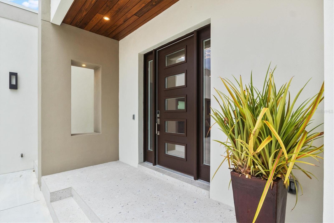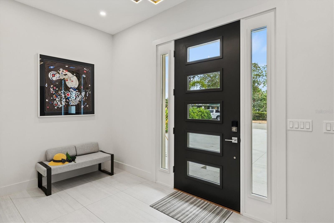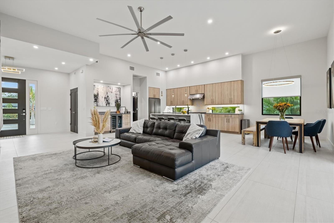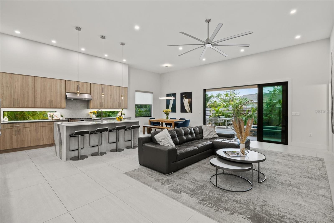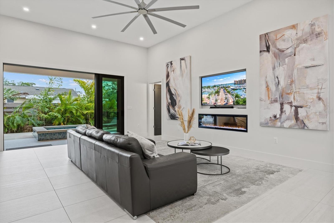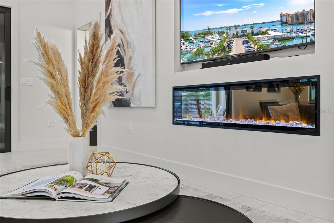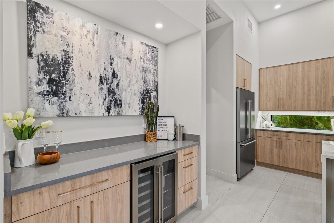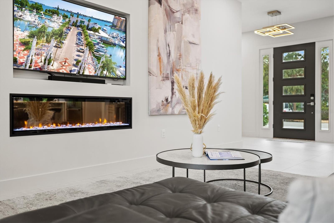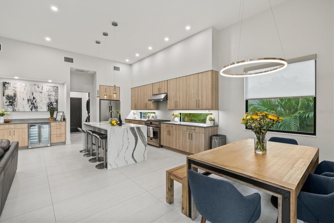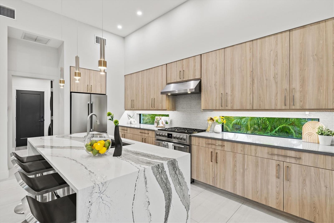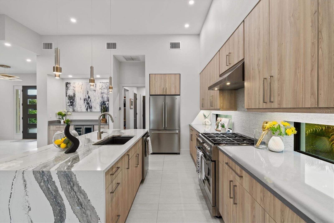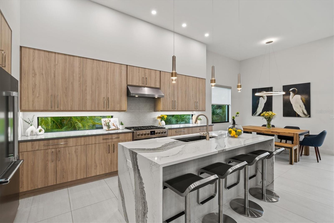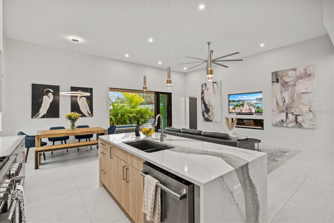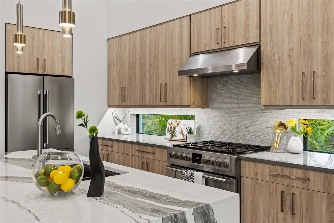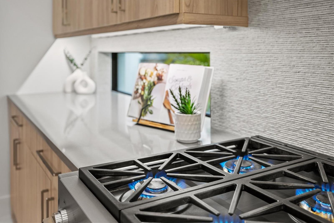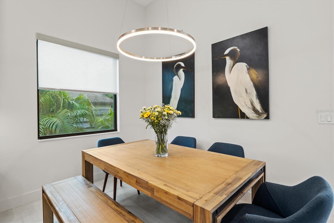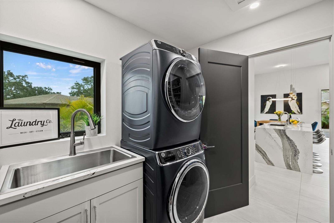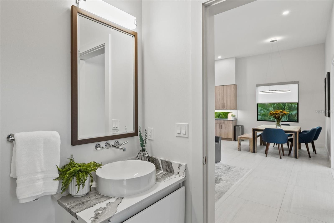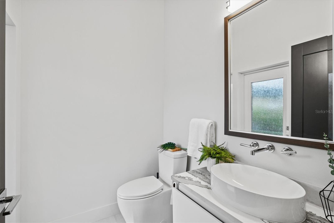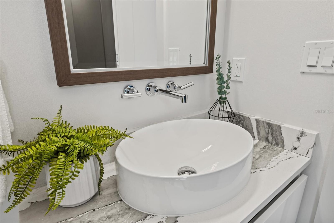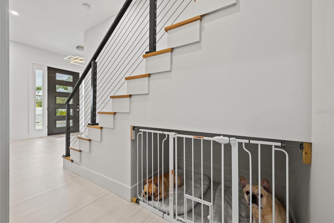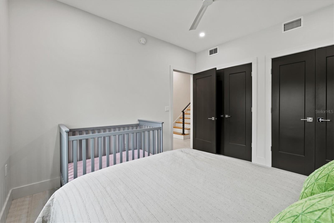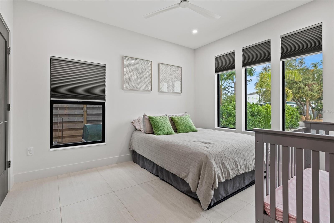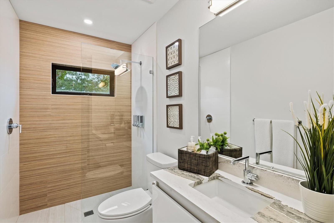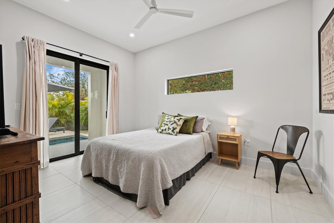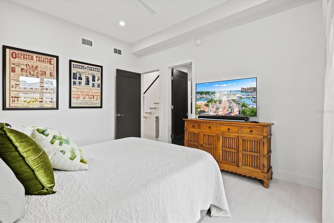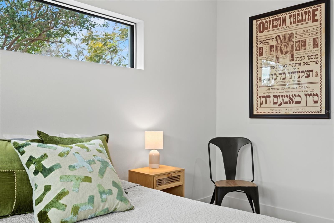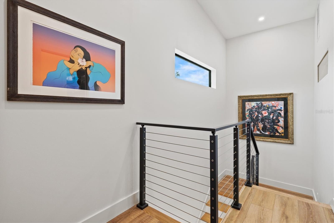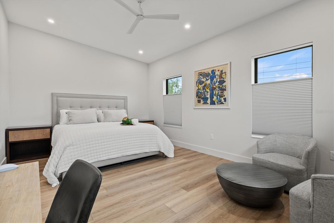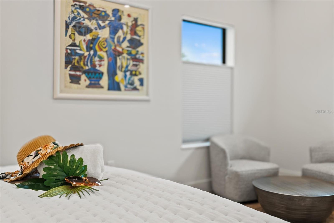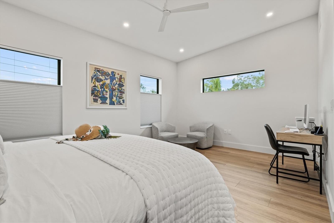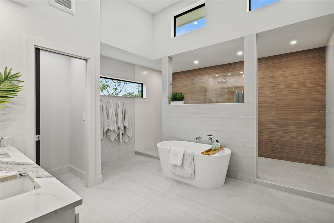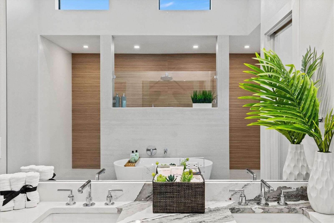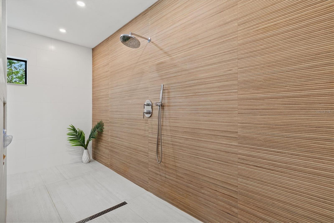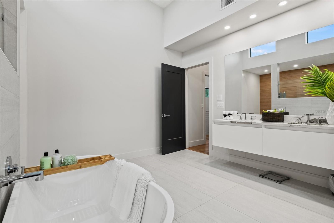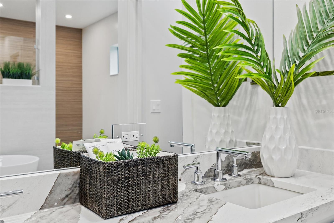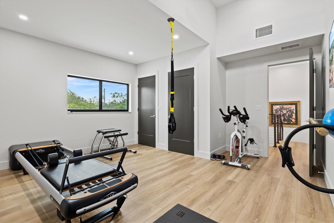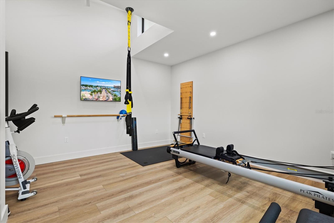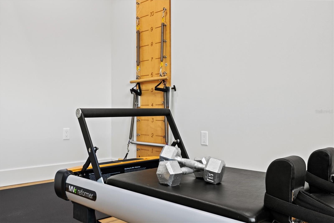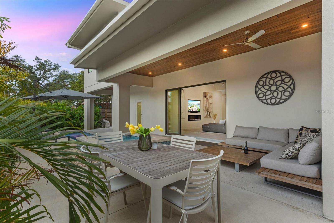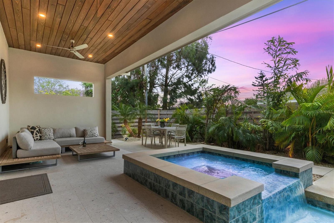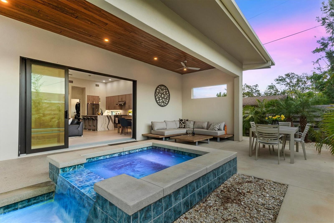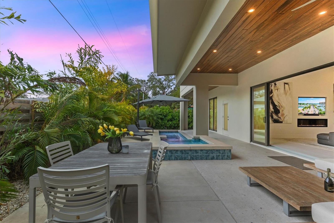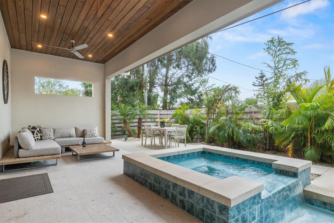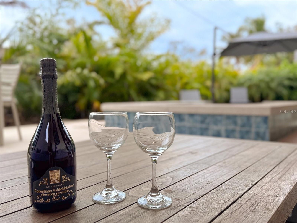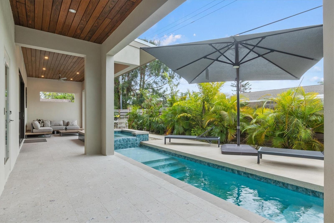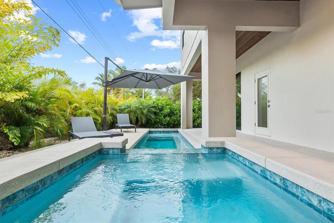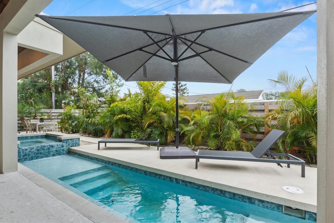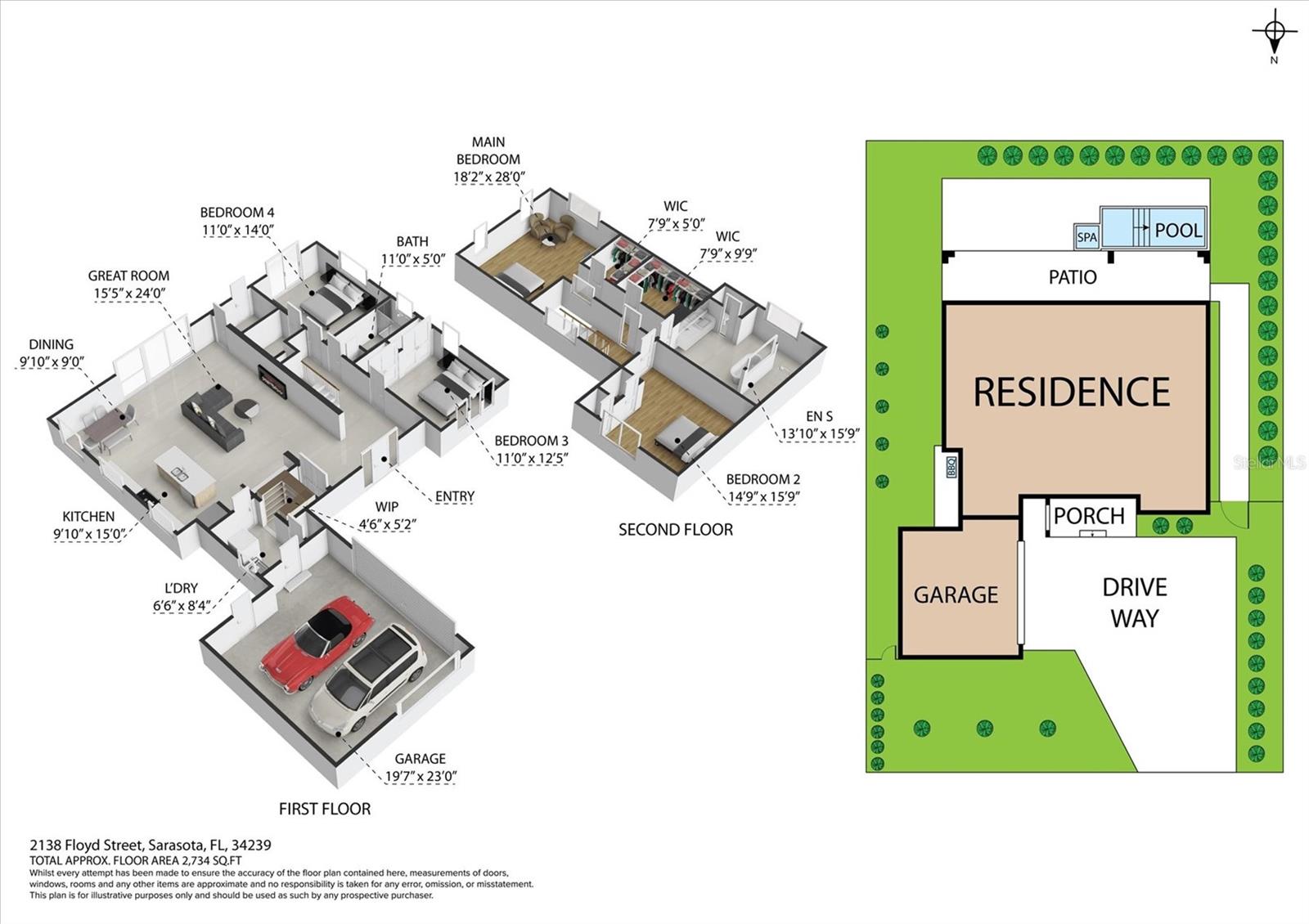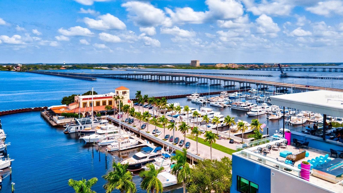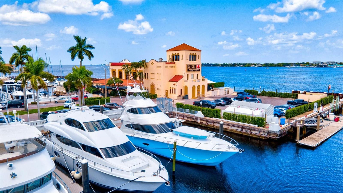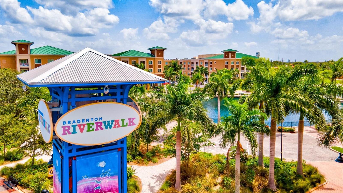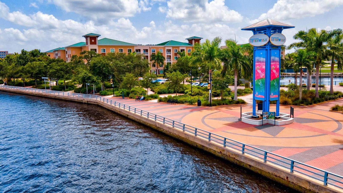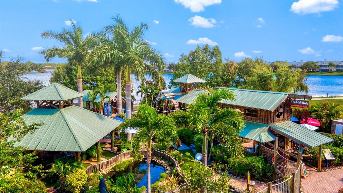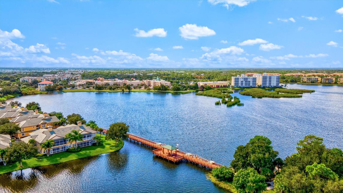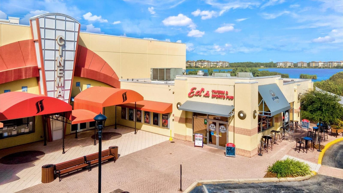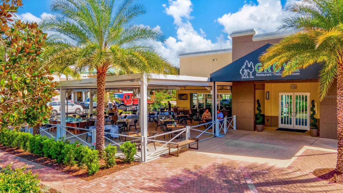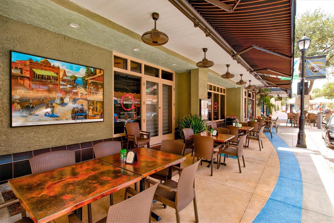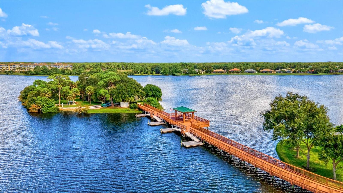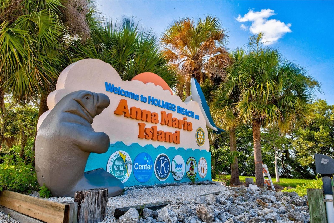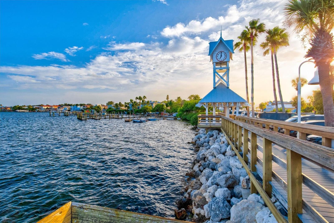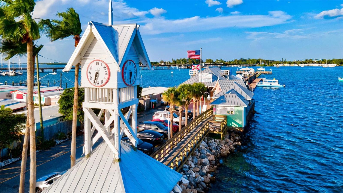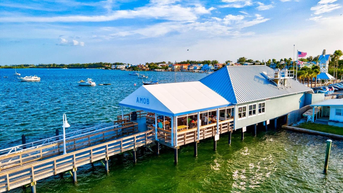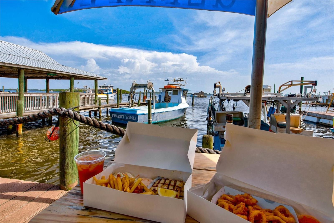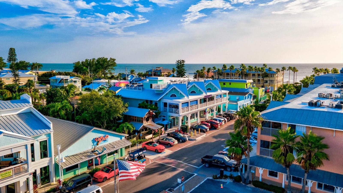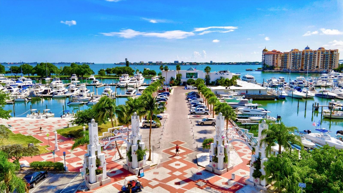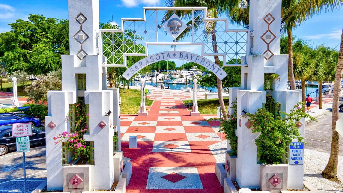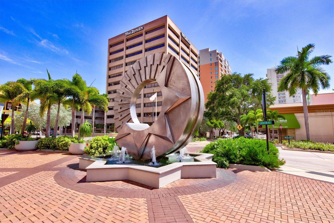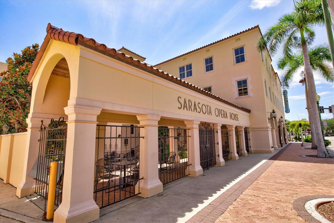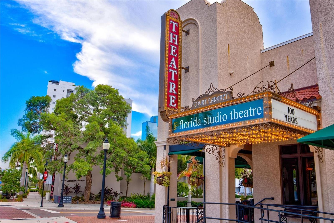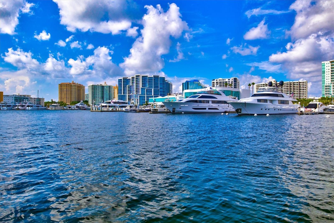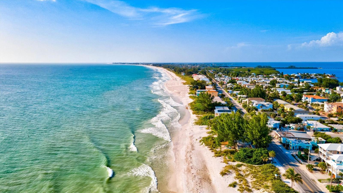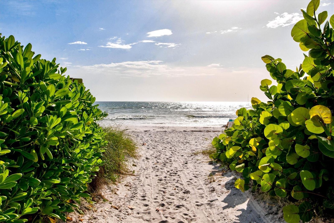Contact Laura Uribe
Schedule A Showing
2138 Floyd Street, SARASOTA, FL 34239
Priced at Only: $1,595,000
For more Information Call
Office: 855.844.5200
Address: 2138 Floyd Street, SARASOTA, FL 34239
Property Photos
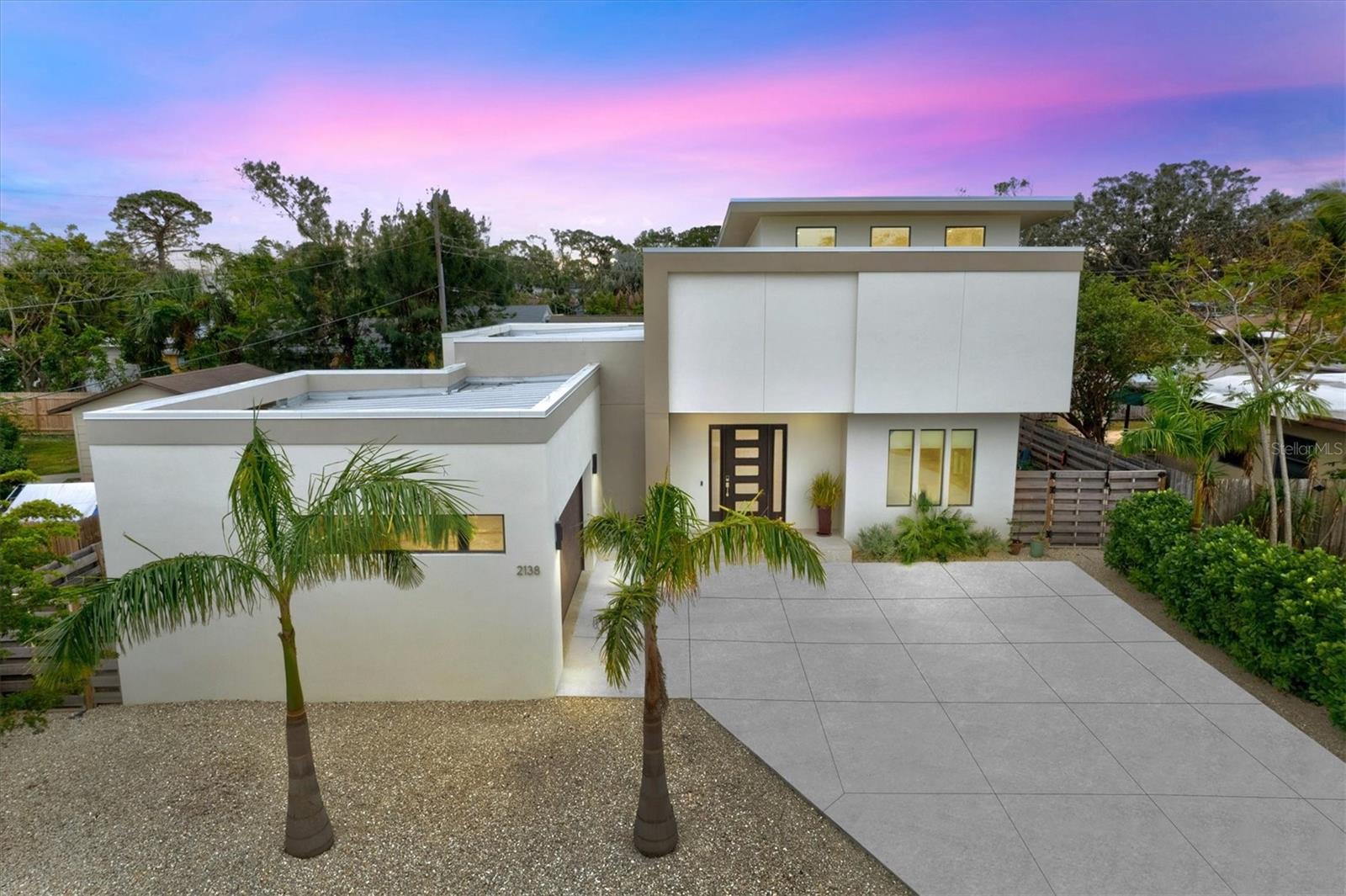
Property Location and Similar Properties
- MLS#: A4635236 ( Residential )
- Street Address: 2138 Floyd Street
- Viewed: 73
- Price: $1,595,000
- Price sqft: $456
- Waterfront: No
- Year Built: 2023
- Bldg sqft: 3497
- Bedrooms: 4
- Total Baths: 3
- Full Baths: 2
- 1/2 Baths: 1
- Garage / Parking Spaces: 2
- Days On Market: 35
- Additional Information
- Geolocation: 27.3205 / -82.5267
- County: SARASOTA
- City: SARASOTA
- Zipcode: 34239
- Subdivision: Loma Linda Park Resub
- Elementary School: Alta Vista Elementary
- Middle School: Brookside Middle
- High School: Sarasota High
- Provided by: REAL BROKER, LLC
- Contact: Stacy Weingarten
- 855-450-0442

- DMCA Notice
-
DescriptionA Contemporary Masterpiece in Arlington Park! Experience the pinnacle of modern luxury in the heart of Sarasotas coveted Arlington Park neighborhood, one of the citys most sought after and rapidly rising areas. This stunning newer construction home, designed and built by renowned builder Russ Beckwith, embodies contemporary elegance, thoughtful design, and sophisticated living. Step inside to discover an open concept layout where sleek style meets ultimate functionality. The interiors are elevated by 12 foot volume ceilings, creating a sense of grandeur, while the custom built in electric fireplace serves as a luxurious focal point, adding both warmth and ambiance to the living space. Italian 24 by 48 inch Cemento Cassero Bianco tiles flow seamlessly throughout the downstairs, enhancing the homes modern aesthetic. The chefs kitchen is a true showstopper, featuring a 3 centimeter Cambria Skara Brae quartz island, a 36 inch six burner Fulgor gas range, and top of the line appliances that make meal prep and entertaining effortless. The open plan design extends gracefully to the outdoors, where youll find an expansive covered living area perfect for year round relaxation and entertaining. This home offers 4 bedrooms and 2.5 baths, including two bedrooms conveniently located on the main level. The upstairs owners retreat is a sanctuary of luxury and tranquility. The en suite bathroom features a double sided walk in shower with a Rain Shower head, a freestanding soaking tub, and dual vanities, providing a spa like experience. His and her walk in closets complete the suite, offering ample space and organization. The exterior is equally impressive, with an eco conscious xeriscape landscape that reduces water usage, an advanced irrigation system for all greenery, and a horizontal shadow box Cyprus fence for ultimate privacy. Your private outdoor oasis includes a heated saltwater plunge pool with a spa, providing the perfect place to relax and soak in the Florida sunshine. An outdoor shower and pool bath enhance the outdoor living experience. The property also includes an outdoor garden, adding a tranquil touch to the landscape. Additional practical features include an aluminum metal roof, generator hookup, propane hookup for a BBQ, and storage racks in the 2 car garage. The spacious driveway accommodates up to seven vehicles, making it ideal for hosting guests. Located just minutes from Sarasotas vibrant downtown, Southside Village, and Sarasota Memorial Hospital, this home offers unparalleled convenience. Take a leisurely walk or jog over the iconic Ringling Bridge, enjoying breathtaking views of Sarasota Bay. World famous Siesta Key Beach is just five miles away, while St. Armands Circle and Lido Beach offer upscale shopping and dining within four miles. With its striking design, prime location, and luxurious amenities, this contemporary masterpiece offers an unmatched lifestyle in Sarasotas Arlington Park. Dont miss this rare opportunityschedule your private showing today and make this exceptional property your own.
Features
Appliances
- Dishwasher
- Disposal
- Dryer
- Electric Water Heater
- Microwave
- Range
- Range Hood
- Refrigerator
- Washer
- Wine Refrigerator
Home Owners Association Fee
- 0.00
Builder Name
- Russ Beckwith
Carport Spaces
- 0.00
Close Date
- 0000-00-00
Cooling
- Central Air
- Zoned
Country
- US
Covered Spaces
- 0.00
Exterior Features
- Lighting
- Outdoor Shower
- Private Mailbox
- Sidewalk
- Sliding Doors
Fencing
- Fenced
Flooring
- Luxury Vinyl
- Tile
Furnished
- Negotiable
Garage Spaces
- 2.00
Green Energy Efficient
- Roof
- Thermostat
- Windows
Heating
- Electric
- Propane
High School
- Sarasota High
Interior Features
- Ceiling Fans(s)
- Eat-in Kitchen
- High Ceilings
- Open Floorplan
- PrimaryBedroom Upstairs
- Stone Counters
- Thermostat
- Vaulted Ceiling(s)
- Walk-In Closet(s)
Legal Description
- LOT 75 LOMA LINDA PARK REPLAT
Levels
- Two
Living Area
- 2545.00
Middle School
- Brookside Middle
Area Major
- 34239 - Sarasota/Pinecraft
Net Operating Income
- 0.00
Occupant Type
- Owner
Parcel Number
- 2035050028
Parking Features
- Driveway
- Garage Door Opener
- Garage Faces Side
- Ground Level
- On Street
Pets Allowed
- Cats OK
- Dogs OK
Pool Features
- Gunite
- Heated
- In Ground
- Other
- Salt Water
Property Condition
- Completed
Property Type
- Residential
Roof
- Metal
School Elementary
- Alta Vista Elementary
Sewer
- Public Sewer
Tax Year
- 2024
Township
- 36S
Utilities
- Cable Available
- Electricity Connected
- Propane
- Sewer Connected
- Water Connected
View
- Pool
Views
- 73
Virtual Tour Url
- https://my.matterport.com/show/?m=zywgM5WJq4A&mls=1
Water Source
- Public
Year Built
- 2023
Zoning Code
- RSF4
