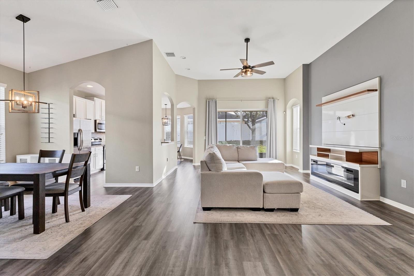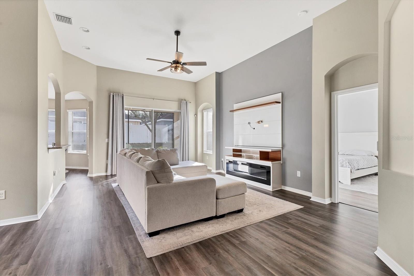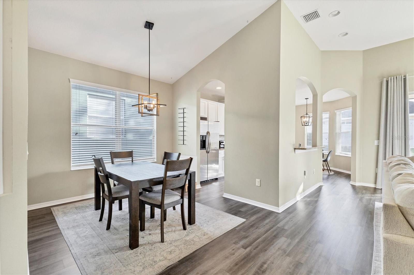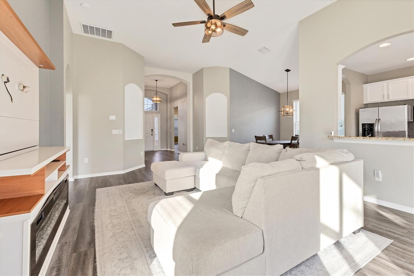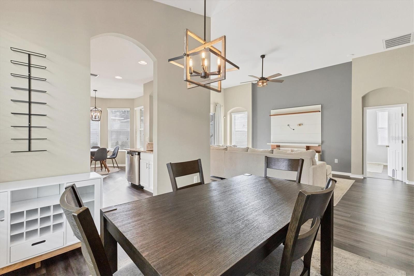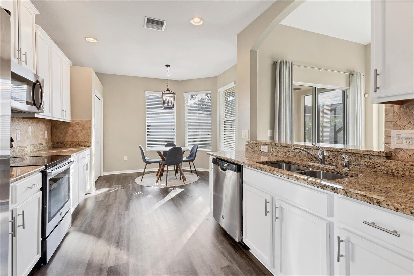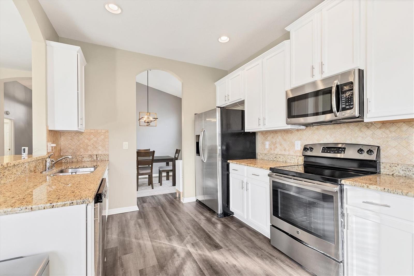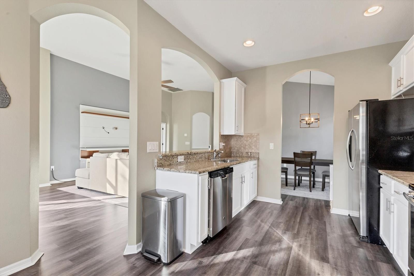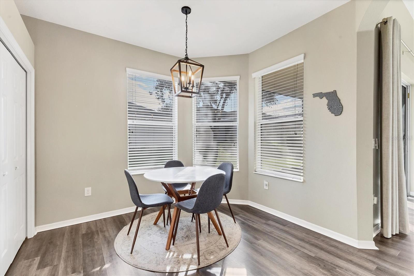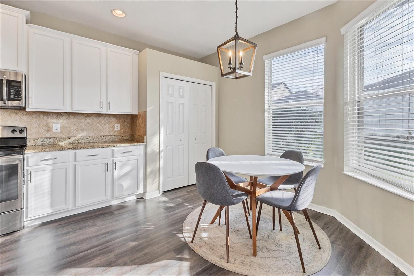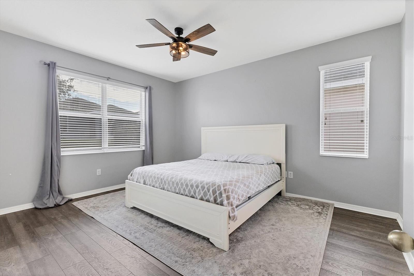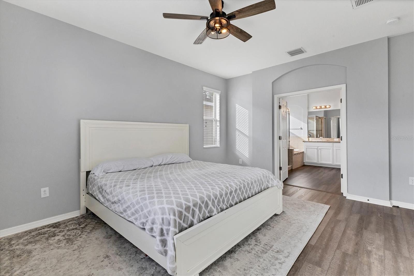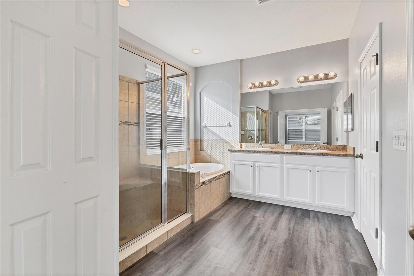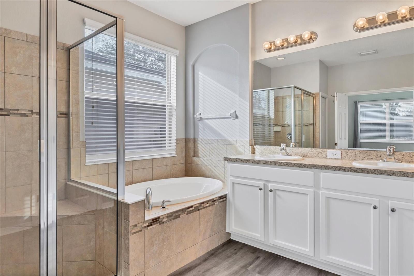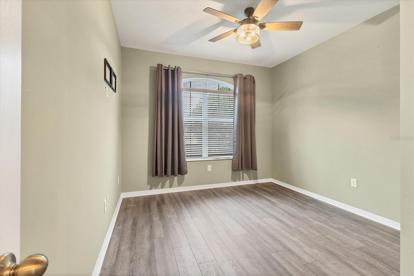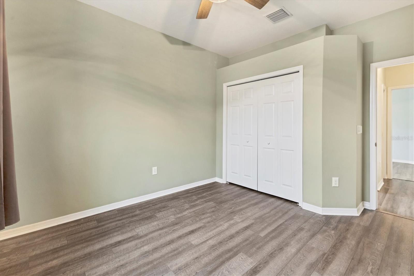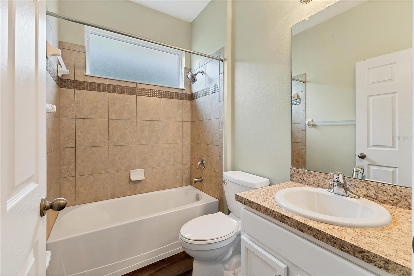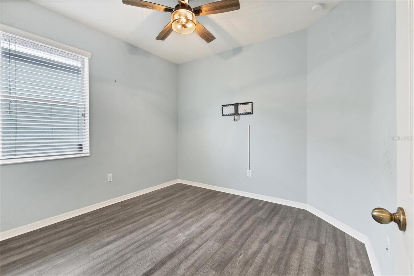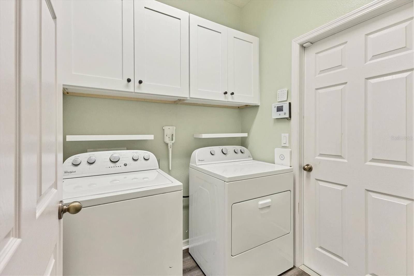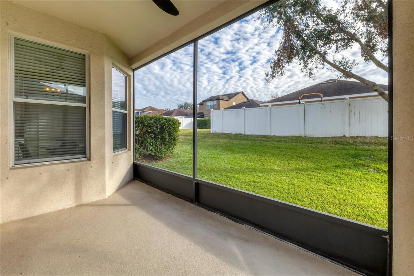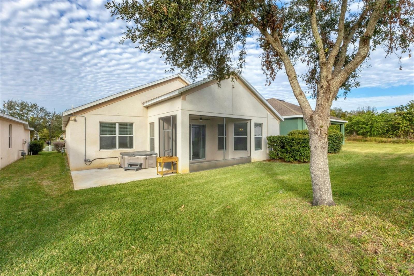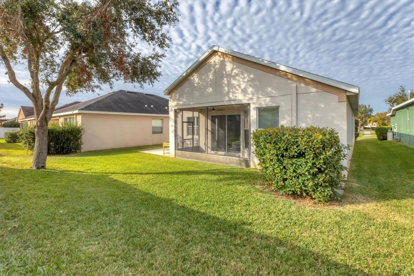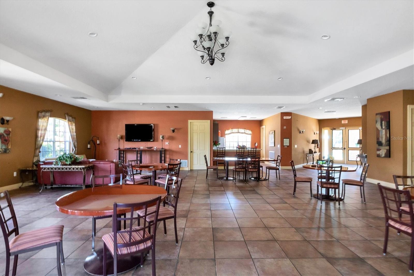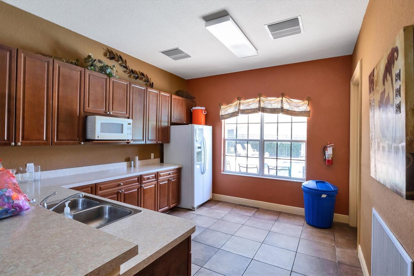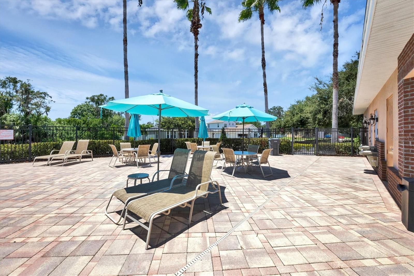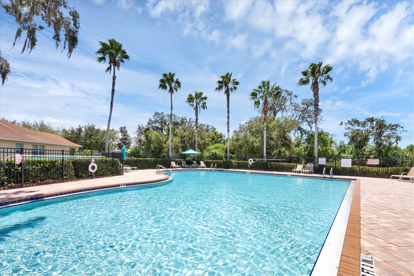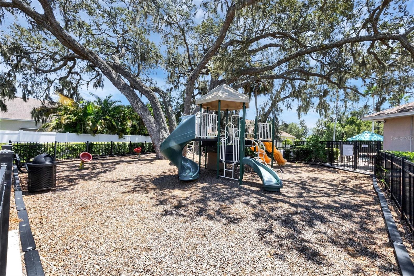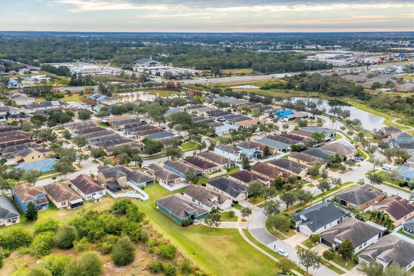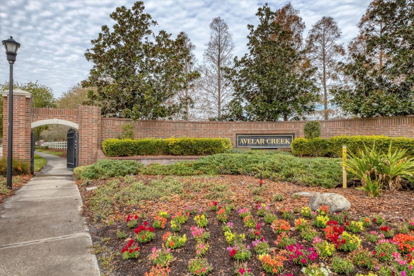Contact Laura Uribe
Schedule A Showing
12728 Avelar Creek Drive, RIVERVIEW, FL 33578
Priced at Only: $369,990
For more Information Call
Office: 855.844.5200
Address: 12728 Avelar Creek Drive, RIVERVIEW, FL 33578
Property Photos

Property Location and Similar Properties
- MLS#: A4635298 ( Residential )
- Street Address: 12728 Avelar Creek Drive
- Viewed: 38
- Price: $369,990
- Price sqft: $158
- Waterfront: No
- Year Built: 2013
- Bldg sqft: 2348
- Bedrooms: 3
- Total Baths: 2
- Full Baths: 2
- Garage / Parking Spaces: 2
- Days On Market: 145
- Additional Information
- Geolocation: 27.8076 / -82.3373
- County: HILLSBOROUGH
- City: RIVERVIEW
- Zipcode: 33578
- Subdivision: Avelar Creek North
- Provided by: EXIT KING REALTY
- Contact: Matthew Greiner
- 941-497-6060

- DMCA Notice
-
DescriptionWelcome to this beautifully maintained home nestled in the highly desirable Avelar Creek North neighborhood of Riverview. This spacious 3 bedroom, 2 bathroom property offers 1,727 square feet of comfortable living space. Youre greeted by a bright and airy open floor plan with soaring ceilings and abundant natural light. FURNITURE INCLUDED! Split floorplan with newer luxury vinyl flooring throughout. The spacious living room flows effortlessly into the dining area and kitchen, making entertaining a breeze. The kitchen features modern appliances, ample counter space, and a kitchenette thats perfect for casual meals or morning coffee. The owners suite provides a tranquil retreat with its walk in closet and private ensuite bathroom, complete with a dual vanity, soaking tub, and separate walk in shower. Two additional bedrooms provide plenty of space for family, guests, or a home office. The covered screened patio provides shade and a perfect spot to enjoy Floridas year round sunshine. The additional outdoor space features a three person hot tub and plenty of space for gardening and entertaining. Avelar Creek community has a LOW HOA that offers a large community pool, clubhouse, and playground. The neighborhood is close to schools, shopping, dining, NEW Advent Health Hospital and i75 for an easy commute to Tampa and surrounding areas.
Features
Appliances
- Dishwasher
- Disposal
- Dryer
- Electric Water Heater
- Microwave
- Range
- Refrigerator
- Washer
- Water Softener
Home Owners Association Fee
- 150.00
Association Name
- Avid Property Management
Builder Name
- Taylor Morrison
Carport Spaces
- 0.00
Close Date
- 0000-00-00
Cooling
- Central Air
Country
- US
Covered Spaces
- 0.00
Exterior Features
- Hurricane Shutters
Flooring
- Luxury Vinyl
- Tile
Furnished
- Negotiable
Garage Spaces
- 2.00
Heating
- Central
- Electric
Insurance Expense
- 0.00
Interior Features
- Ceiling Fans(s)
- High Ceilings
- Kitchen/Family Room Combo
- Living Room/Dining Room Combo
- Primary Bedroom Main Floor
- Solid Wood Cabinets
- Stone Counters
- Walk-In Closet(s)
- Window Treatments
Legal Description
- AVELAR CREEK NORTH LOT 8 BLOCK 6
Levels
- One
Living Area
- 1727.00
Area Major
- 33578 - Riverview
Net Operating Income
- 0.00
Occupant Type
- Vacant
Open Parking Spaces
- 0.00
Other Expense
- 0.00
Parcel Number
- U-06-31-20-98U-000006-00008.0
Parking Features
- Driveway
- Garage Door Opener
Pets Allowed
- Yes
Property Type
- Residential
Roof
- Shingle
Sewer
- Public Sewer
Tax Year
- 2024
Township
- 31
Utilities
- BB/HS Internet Available
- Cable Available
- Electricity Connected
- Sewer Connected
- Water Connected
Views
- 38
Virtual Tour Url
- https://www.propertypanorama.com/instaview/stellar/A4635298
Water Source
- Public
Year Built
- 2013
Zoning Code
- PD






