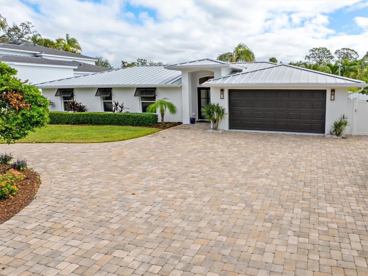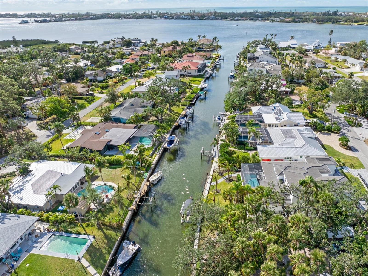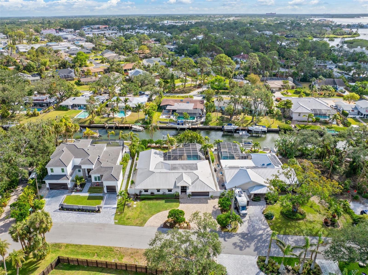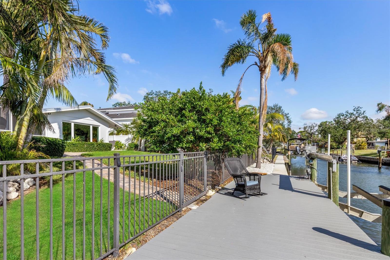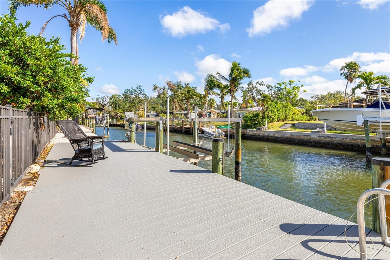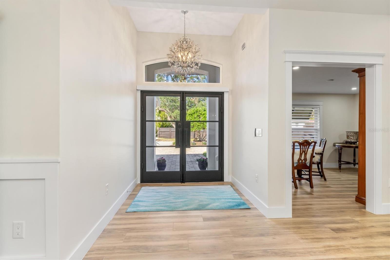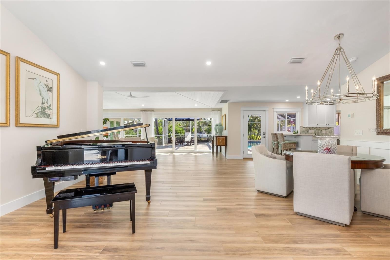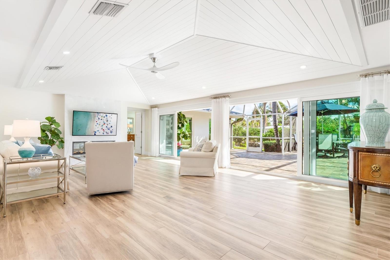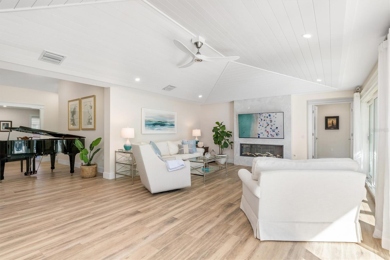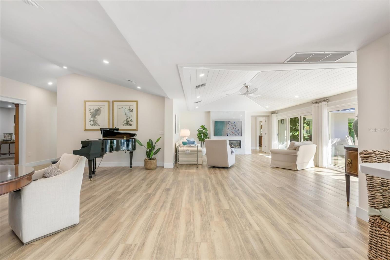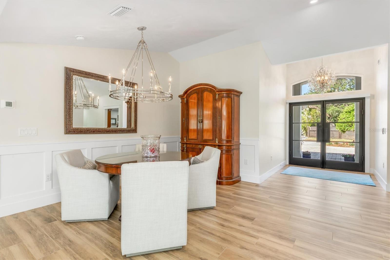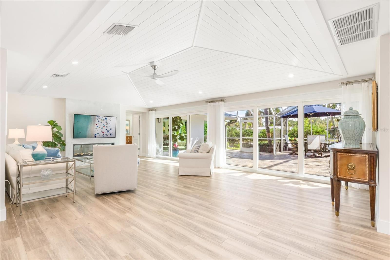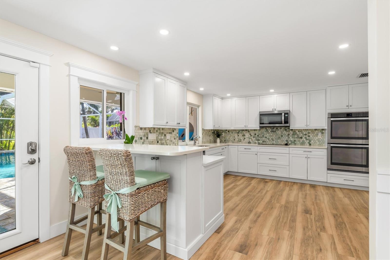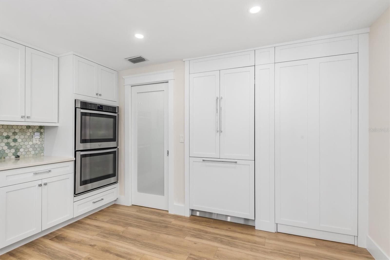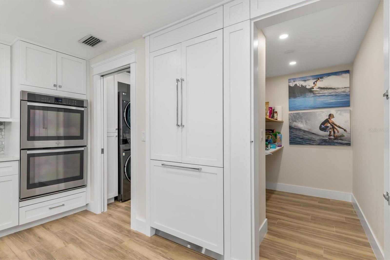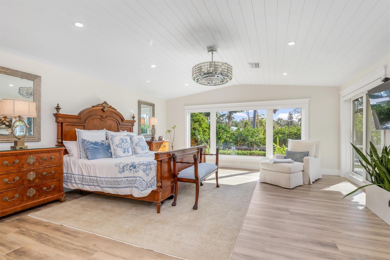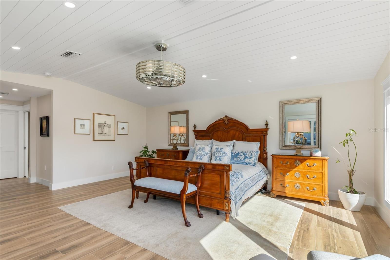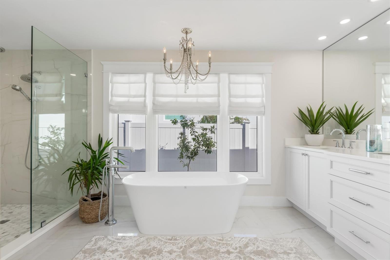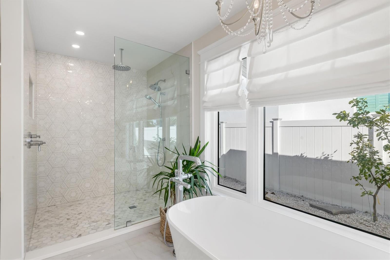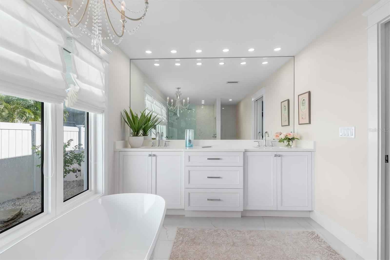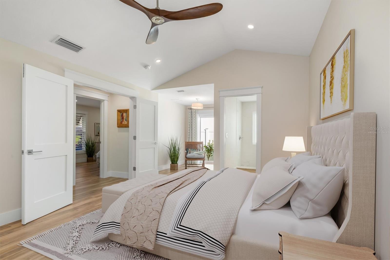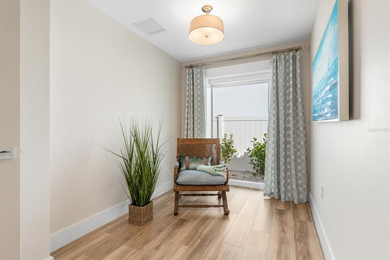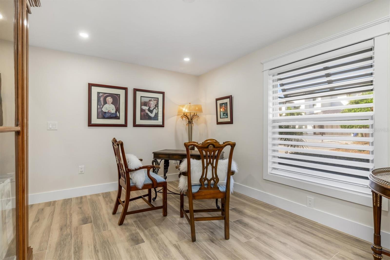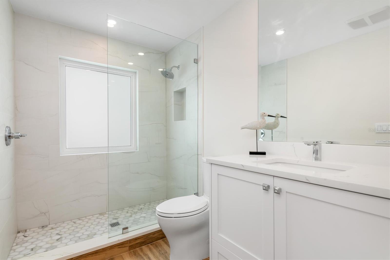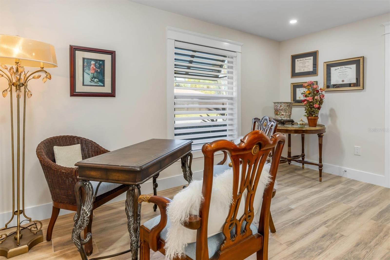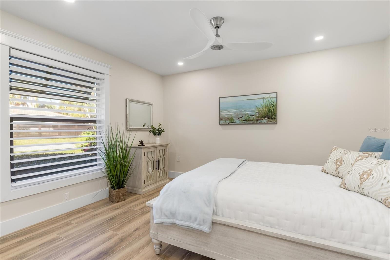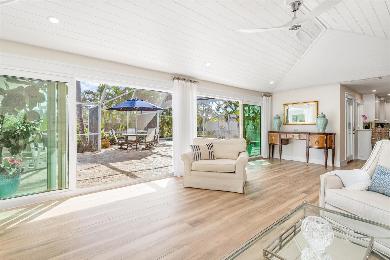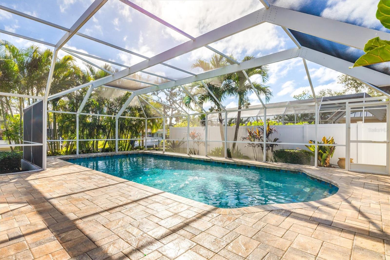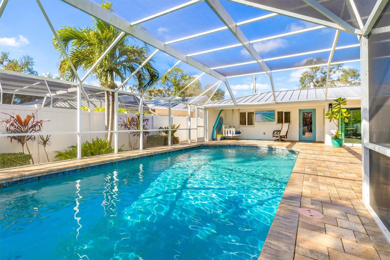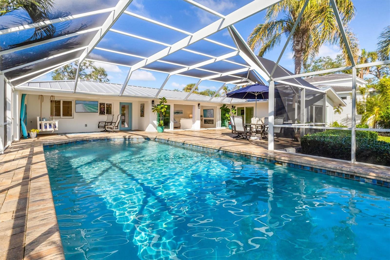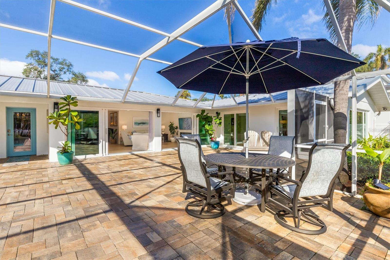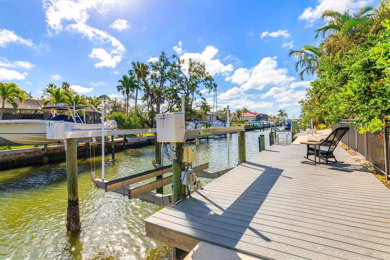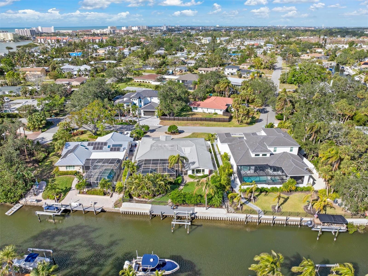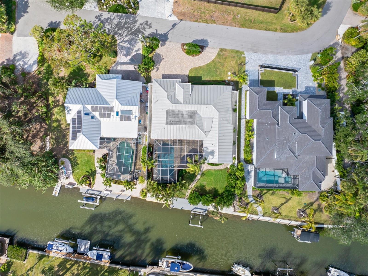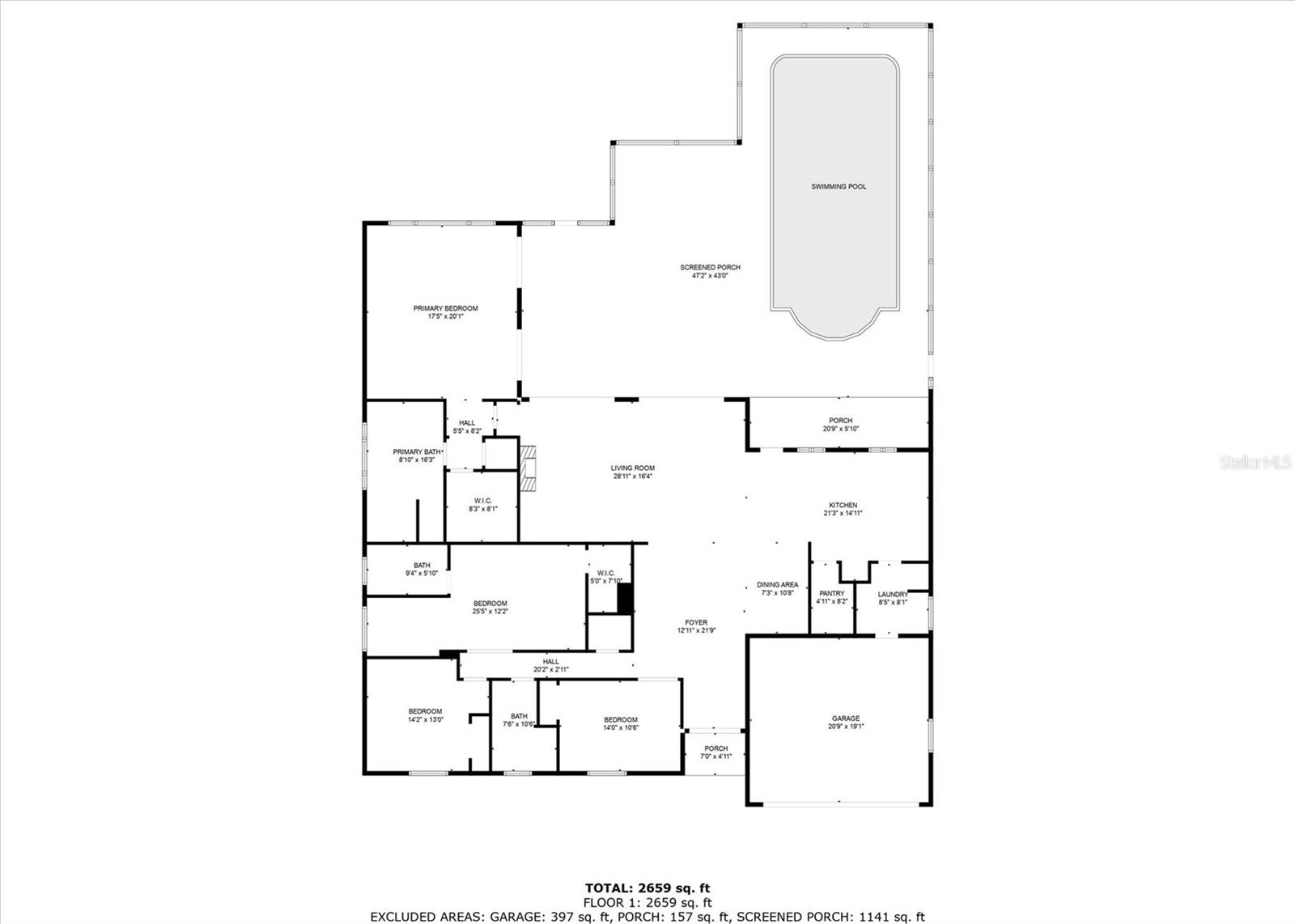Contact Laura Uribe
Schedule A Showing
1720 Anchorage Street, SARASOTA, FL 34231
Priced at Only: $2,495,000
For more Information Call
Office: 855.844.5200
Address: 1720 Anchorage Street, SARASOTA, FL 34231
Property Photos
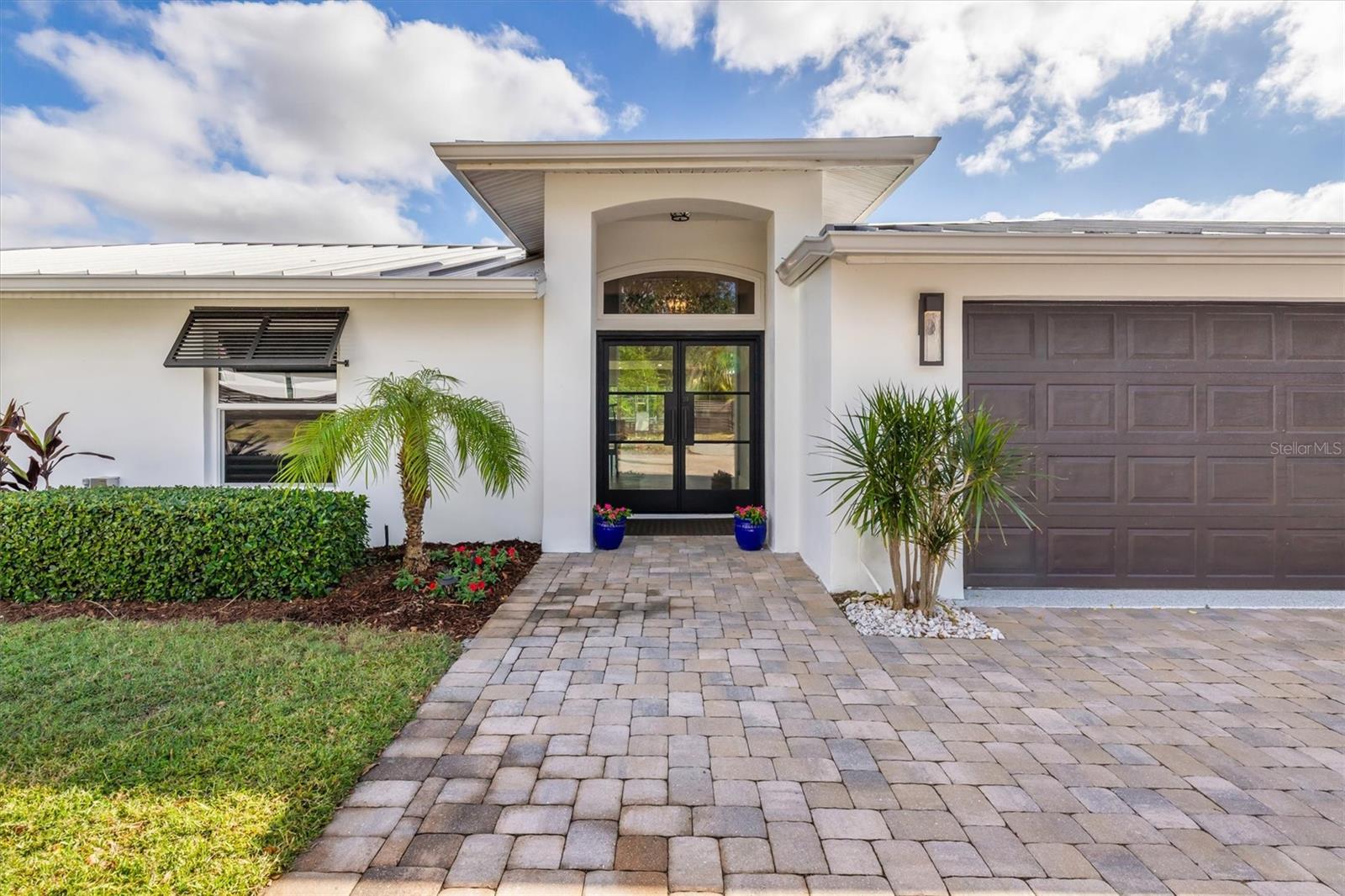
Property Location and Similar Properties
- MLS#: A4635630 ( Residential )
- Street Address: 1720 Anchorage Street
- Viewed: 15
- Price: $2,495,000
- Price sqft: $714
- Waterfront: Yes
- Wateraccess: Yes
- Waterfront Type: Canal - Saltwater
- Year Built: 1961
- Bldg sqft: 3492
- Bedrooms: 4
- Total Baths: 3
- Full Baths: 3
- Garage / Parking Spaces: 2
- Days On Market: 5
- Additional Information
- Geolocation: 27.2537 / -82.5225
- County: SARASOTA
- City: SARASOTA
- Zipcode: 34231
- Subdivision: Bay View Acres
- Elementary School: Gulf Gate
- Middle School: Brookside
- High School: Riverview
- Provided by: MICHAEL SAUNDERS & COMPANY
- Contact: Drew Russell
- 941-951-6660

- DMCA Notice
-
DescriptionOne or more photo(s) has been virtually staged. Tucked away in a quiet mainland neighborhood near the south bridge to Siesta Key you will find this remarkable customized waterfront home. Nearly every aspect of this home has been rethought and reimagined with over $500,000 in upgrades that took place in 2015 and again in 2023. This site took no damage from the recent storms, a testament to the location and quality of the build.! At the entry of this home, you will notice hurricane rated custom iron doors, designer porcelain blond wood look flooring throughout, PGT hurricane impact rated windows and sliders, and the maintenance free standing seam metal roof. The open and thoughtful floor plan offers an idyllic waterfront retreat and has upgrades such as solid core interior doors, recessed LED lights, custom window treatments, and highly detailed architectural trim work. The primary bedroom suite is a work of art enjoy natural light and water views while relishing a spacious bathroom suite that rivals the finest resorts. Luxury features of the primary suite include a free standing soaking tub, designer mother of pearl tile, Brizo fixtures, on demand water heater, and oversized walk in closet. Second primary suite includes a private entrance, ensuite bathroom and sitting area, ensuring comfort and privacy for visitors. The great room features open views of the pool deck and canal as well as intricate ceiling woodwork, 60 inch linear electric fireplace, and Camacho designer marble look fireplace dcor. The kitchen features stainless steel appliances, built in Fisher and Paykel refrigerator with custom designed solid wood cabinets, and a walk in pantry. The oversized pool deck gives plenty of room for outdoor enjoyment and the pool features electric heat and is saltwater. The fenced in backyard gives way to a 10' x 34' dock that has a new raised seawall, vinyl panels, and cap as well as a 10,000 lb boat lift and stainless steel ladder. It is hard to express all the meticulous upgrading and updating in this fine home, and the location is second to none. Perfectly positioned on a premium deep water canal front lot, the intracoastal waterway is within minutes and no bridges. No HOAs. Indulge in the waterfront lifestyle you've been dreaming of and schedule your private showing today!
Features
Waterfront Description
- Canal - Saltwater
Appliances
- Dishwasher
- Disposal
- Dryer
- Electric Water Heater
- Microwave
- Range
- Refrigerator
- Washer
Home Owners Association Fee
- 0.00
Carport Spaces
- 0.00
Close Date
- 0000-00-00
Cooling
- Central Air
Country
- US
Covered Spaces
- 0.00
Exterior Features
- Lighting
- Outdoor Shower
- Rain Gutters
- Sliding Doors
- Sprinkler Metered
Fencing
- Fenced
Flooring
- Tile
Furnished
- Unfurnished
Garage Spaces
- 2.00
Heating
- Central
- Electric
High School
- Riverview High
Interior Features
- Ceiling Fans(s)
- Coffered Ceiling(s)
- Crown Molding
- Open Floorplan
- Solid Wood Cabinets
- Split Bedroom
- Stone Counters
- Thermostat
- Walk-In Closet(s)
Legal Description
- LOT 2 & SWLY 5 FT OF LOT 3 BLK E BAYVIEW ACRES
Levels
- One
Living Area
- 2812.00
Lot Features
- In County
- Paved
Middle School
- Brookside Middle
Area Major
- 34231 - Sarasota/Gulf Gate Branch
Net Operating Income
- 0.00
Occupant Type
- Owner
Parcel Number
- 0109030062
Parking Features
- Circular Driveway
- Garage Door Opener
Pets Allowed
- Yes
Pool Features
- Heated
- Lighting
- Salt Water
- Screen Enclosure
Property Condition
- Completed
Property Type
- Residential
Roof
- Metal
School Elementary
- Gulf Gate Elementary
Sewer
- Septic Tank
Style
- Custom
- Florida
Tax Year
- 2023
Township
- 37S
Utilities
- Cable Available
- Electricity Connected
- Public
View
- Garden
- Pool
- Water
Views
- 15
Virtual Tour Url
- https://funkypalmproductions.hd.pics/1720-Anchorage-St/idx
Water Source
- Public
Year Built
- 1961
Zoning Code
- RSF2





