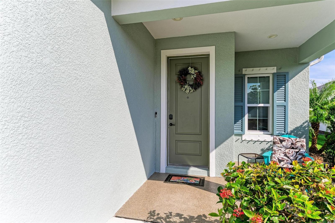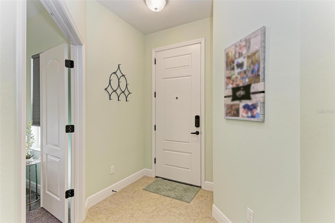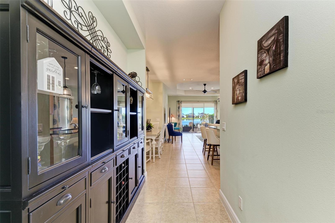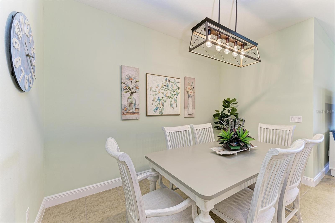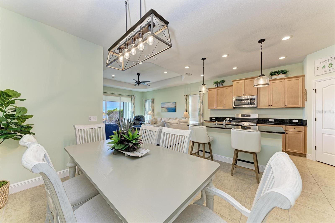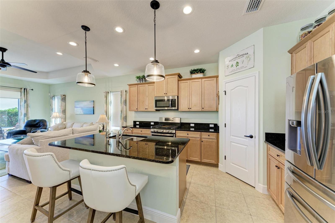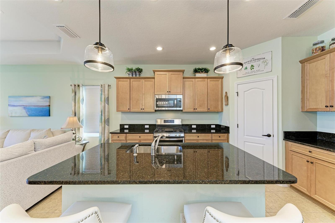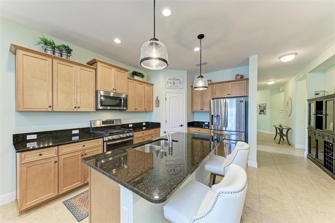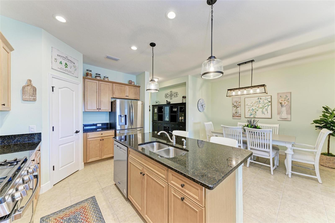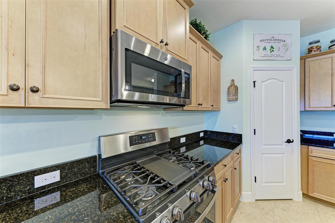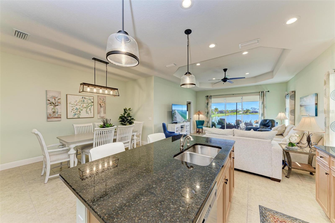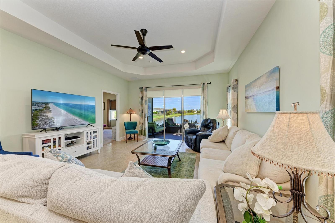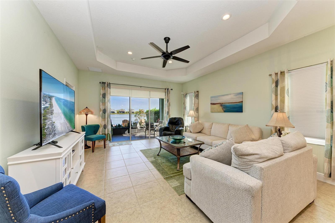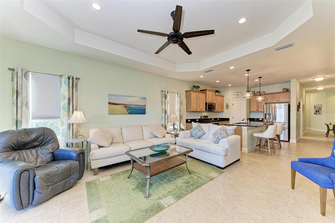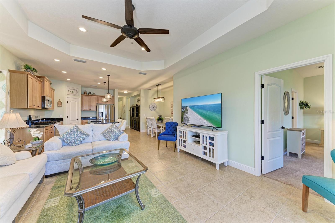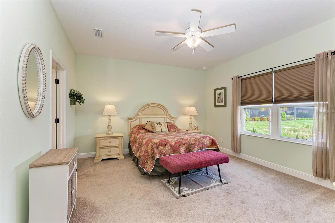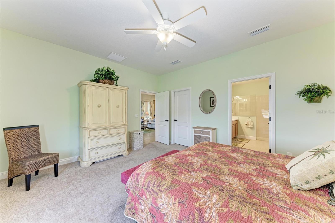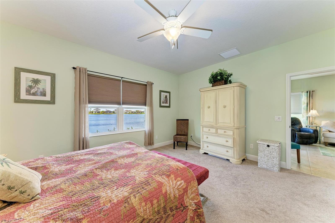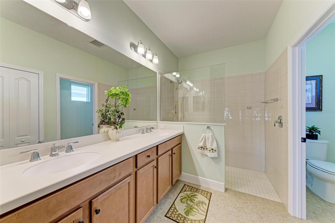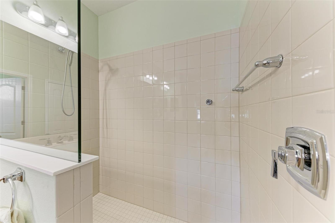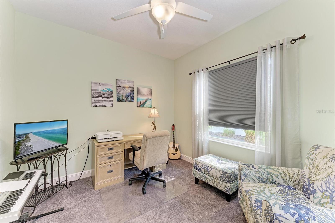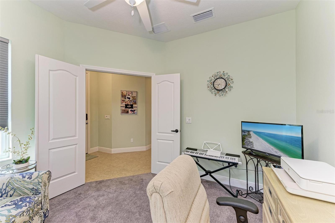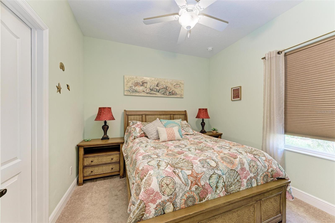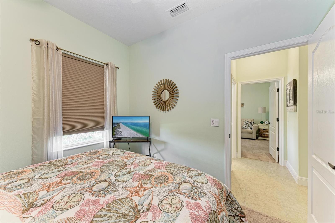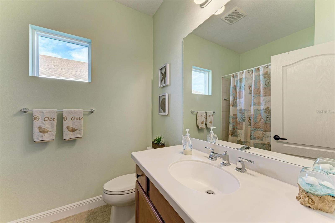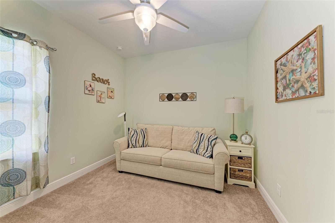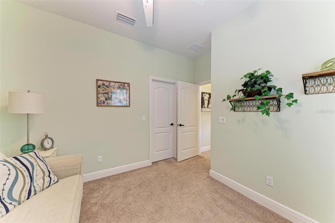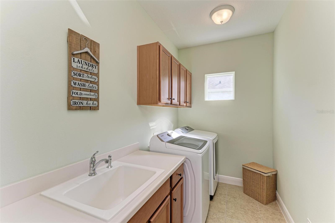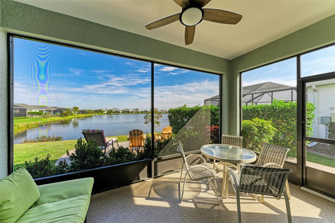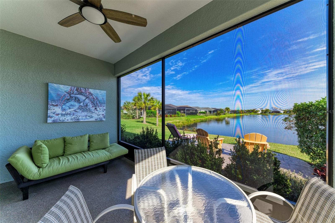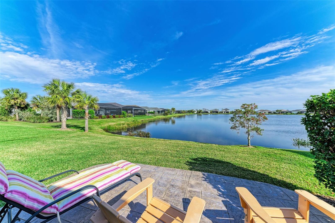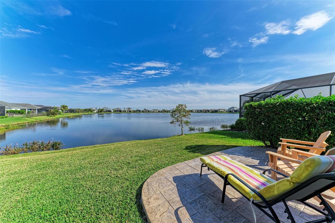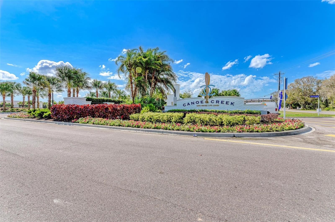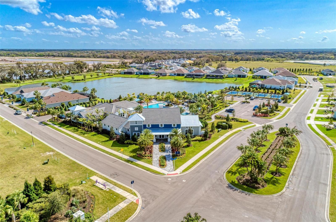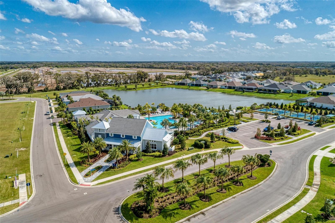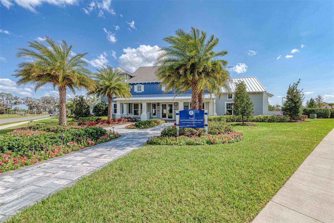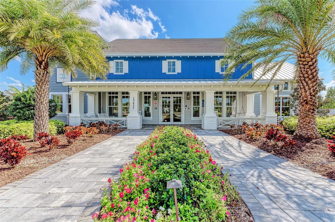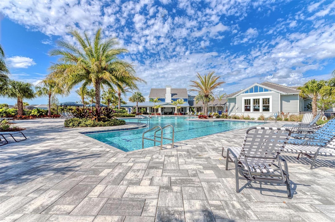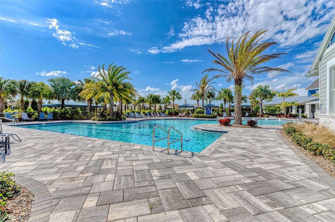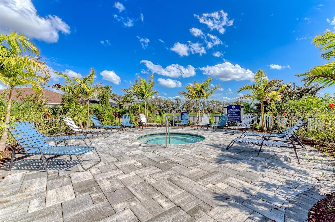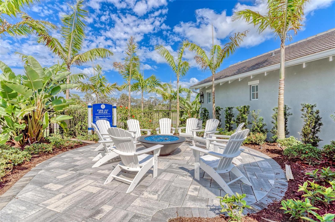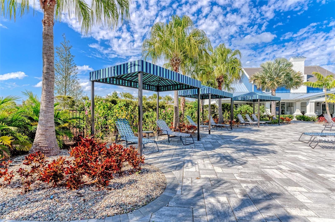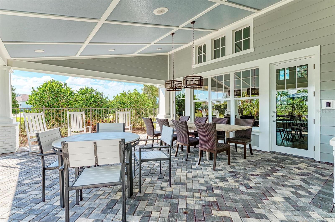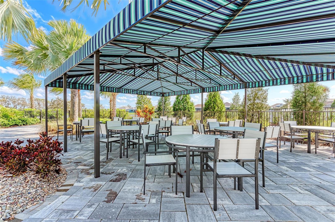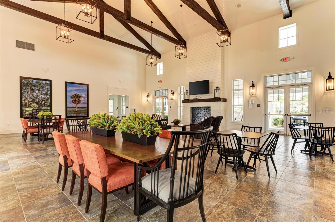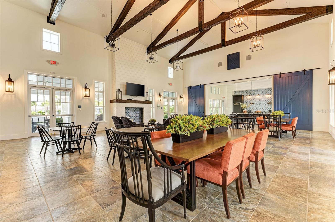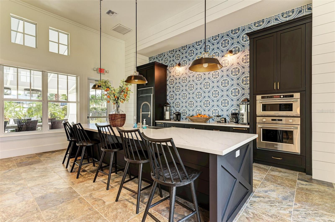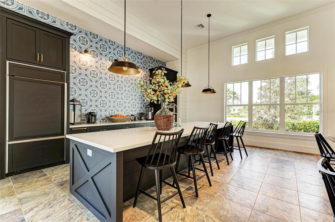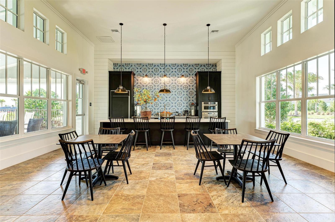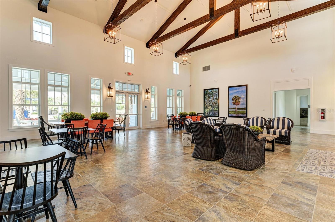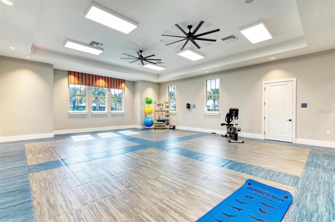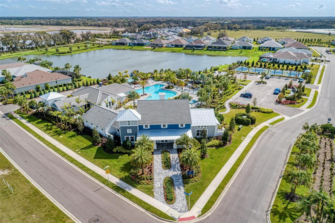Contact Laura Uribe
Schedule A Showing
4716 Foxtail Drive, PARRISH, FL 34219
Priced at Only: $445,000
For more Information Call
Office: 855.844.5200
Address: 4716 Foxtail Drive, PARRISH, FL 34219
Property Photos
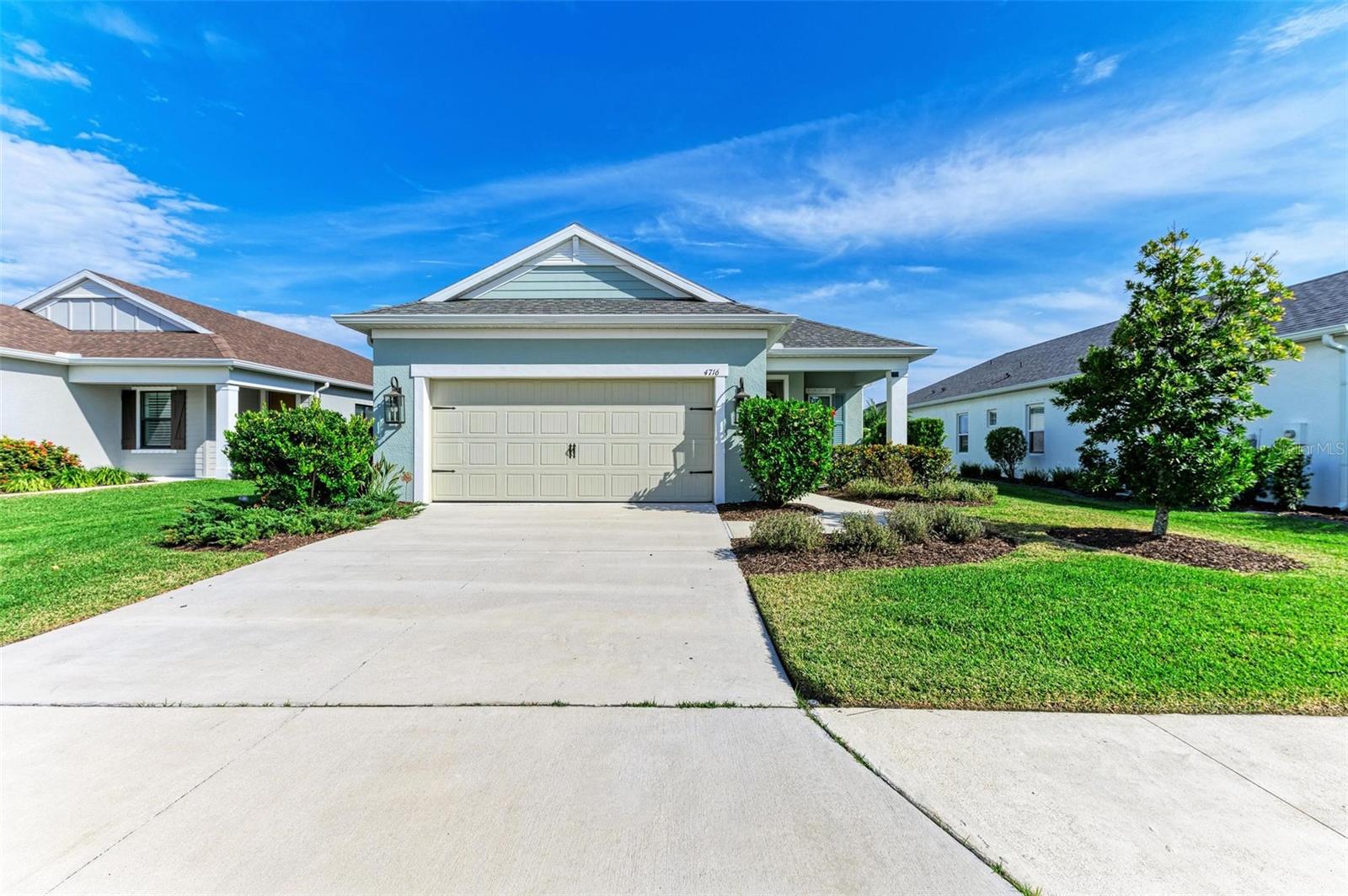
Property Location and Similar Properties
- MLS#: A4636620 ( Residential )
- Street Address: 4716 Foxtail Drive
- Viewed: 2
- Price: $445,000
- Price sqft: $177
- Waterfront: No
- Year Built: 2020
- Bldg sqft: 2520
- Bedrooms: 3
- Total Baths: 2
- Full Baths: 2
- Garage / Parking Spaces: 2
- Days On Market: 168
- Additional Information
- Geolocation: 27.5561 / -82.405
- County: MANATEE
- City: PARRISH
- Zipcode: 34219
- Subdivision: Canoe Creek Ph I
- Elementary School: William H. Bashaw Elementary
- Middle School: Buffalo Creek Middle
- High School: Parrish Community High
- Provided by: FINE PROPERTIES
- Contact: Karen Enis
- 941-782-0000

- DMCA Notice
-
DescriptionTURNKEY FURHISHED and newly priced, this home is ready to you to move in and begin enjoying your Florida lifestyle. You cannot beat the fantastic large lake views from this Dream model home by Neal. Relax on the paver patio and enjoy quiet, peaceful views of the lake, birds and wildlife. This immaculate, gently used seasonal home in the gated and deed restricted community of Canoe Creek features three bedrooms, two baths plus den. The split floor plan offers privacy to the homeowners as well as the guests. The gourmet kitchen features granite counters, stainless steel appliances, wood cabinets with a large kitchen island providing additional dining space. The primary suite and ensuite bathroom has a double vanity, walk in shower and private water closet. The homeowners have included numerous updates including the paver patio, all fixtures and fans throughout the home, lot premium, epoxy on lanai and front porch, screened lanai, remote roller shades and more. It is conveniently located with walking distance to of all the amenities Canoe Creek has which include: resort style pool, pickle ball courts, dog park, fitness center, yoga studio and an on site lifestyle manager. Start living your Florida lifestyle in this move in ready home!
Features
Appliances
- Built-In Oven
- Cooktop
- Dishwasher
- Disposal
- Dryer
- Gas Water Heater
- Microwave
- Range
- Refrigerator
- Washer
Home Owners Association Fee
- 467.00
Association Name
- Castle
Association Phone
- 941-263-2150
Carport Spaces
- 0.00
Close Date
- 0000-00-00
Cooling
- Central Air
Country
- US
Covered Spaces
- 0.00
Exterior Features
- Hurricane Shutters
- Sidewalk
- Sliding Doors
- Sprinkler Metered
Flooring
- Carpet
- Ceramic Tile
Garage Spaces
- 2.00
Heating
- Central
- Natural Gas
High School
- Parrish Community High
Insurance Expense
- 0.00
Interior Features
- Ceiling Fans(s)
- Eat-in Kitchen
- Kitchen/Family Room Combo
- Open Floorplan
- Primary Bedroom Main Floor
- Solid Surface Counters
- Solid Wood Cabinets
- Thermostat
- Walk-In Closet(s)
- Window Treatments
Legal Description
- LOT 219
- CANOE CREEK PH 1 PI#4973.1195/9
Levels
- One
Living Area
- 1859.00
Lot Features
- Landscaped
- Paved
Middle School
- Buffalo Creek Middle
Area Major
- 34219 - Parrish
Net Operating Income
- 0.00
Occupant Type
- Owner
Open Parking Spaces
- 0.00
Other Expense
- 0.00
Parcel Number
- 497311959
Pets Allowed
- Cats OK
- Dogs OK
Property Type
- Residential
Roof
- Shingle
School Elementary
- William H. Bashaw Elementary
Sewer
- Public Sewer
Tax Year
- 2024
Township
- 34S
Utilities
- Cable Connected
- Electricity Connected
- Natural Gas Connected
- Sewer Connected
- Sprinkler Meter
- Water Connected
View
- Water
Virtual Tour Url
- https://tours.vtourhomes.com/4716foxtaildrparrishfl
Water Source
- Public
Year Built
- 2020
Zoning Code
- PDR






