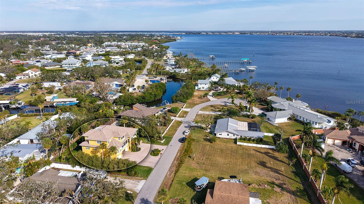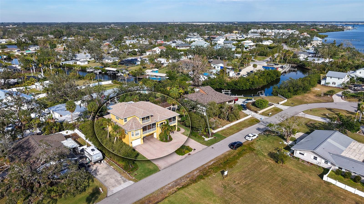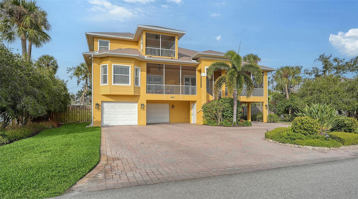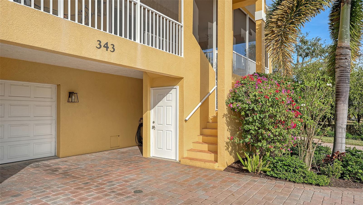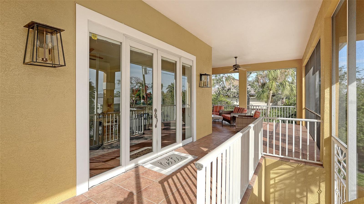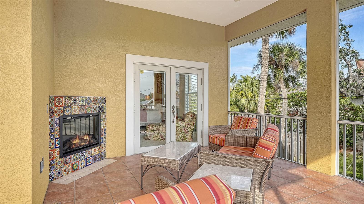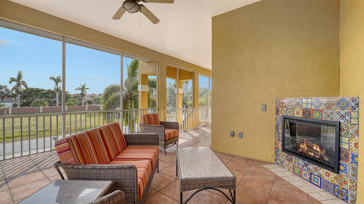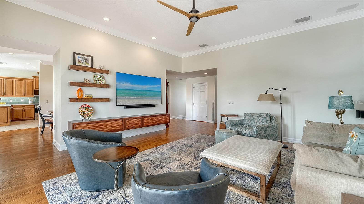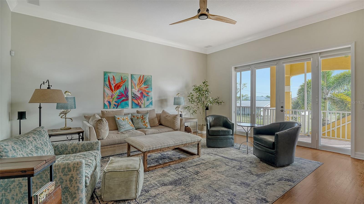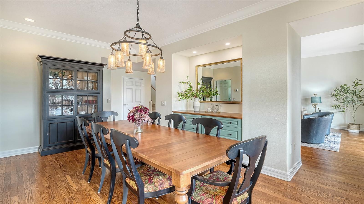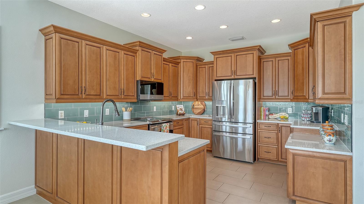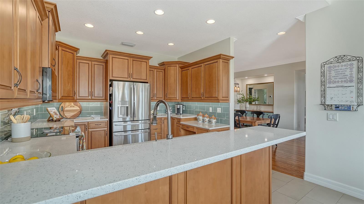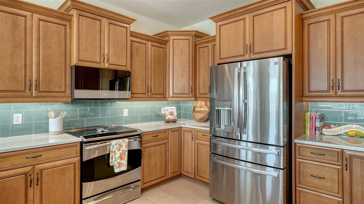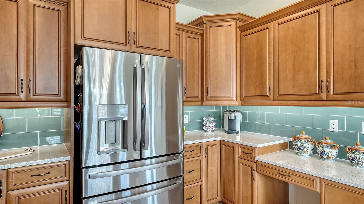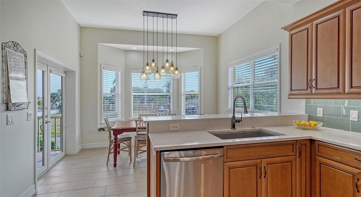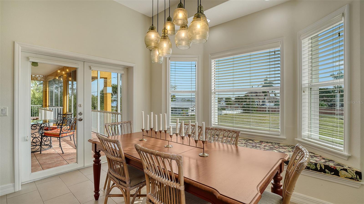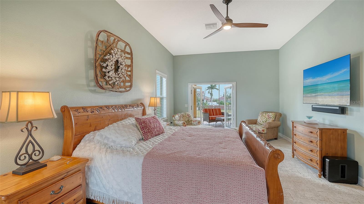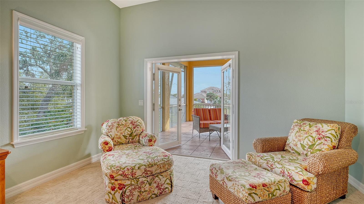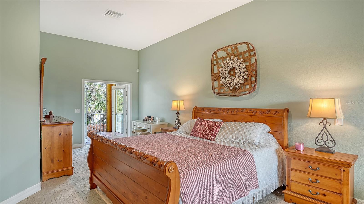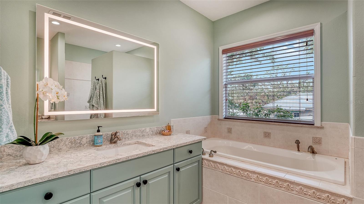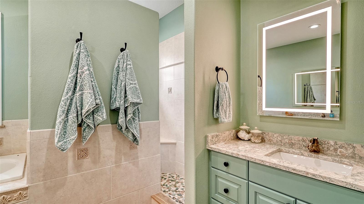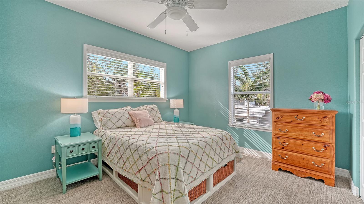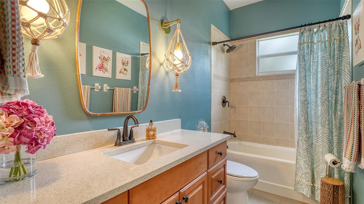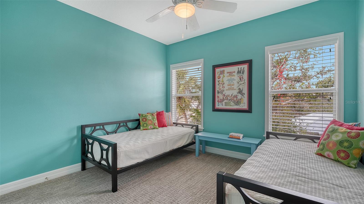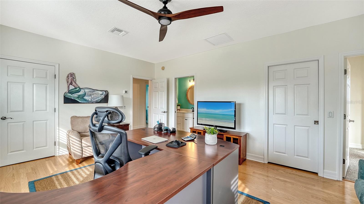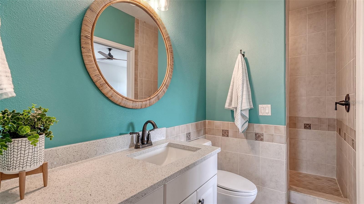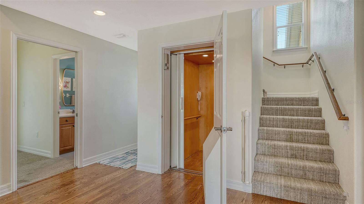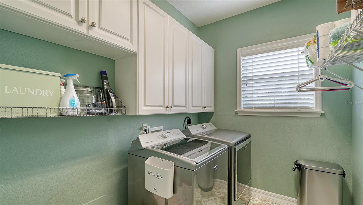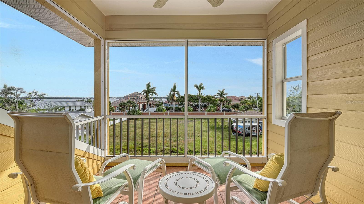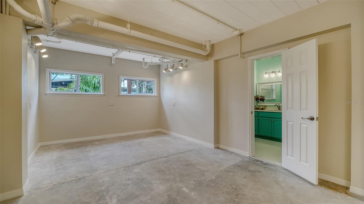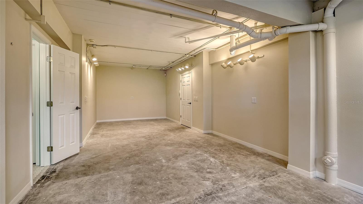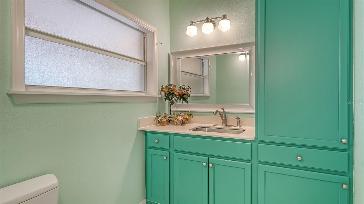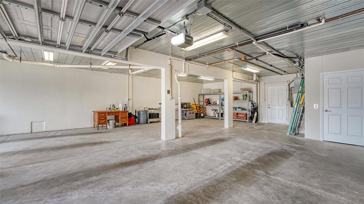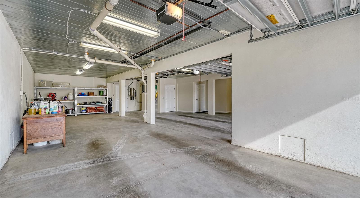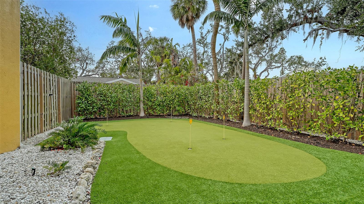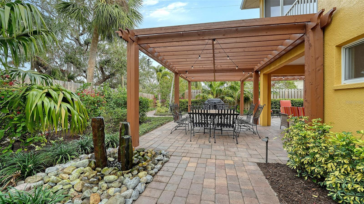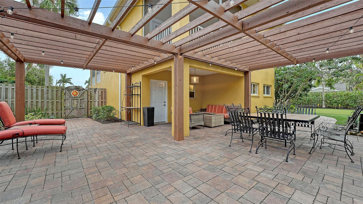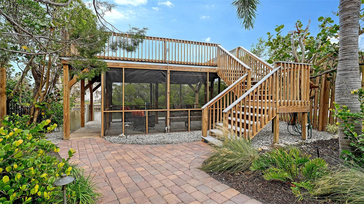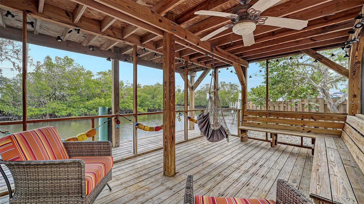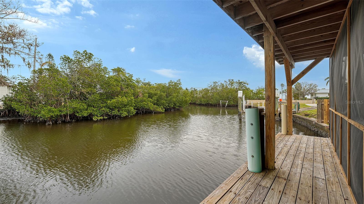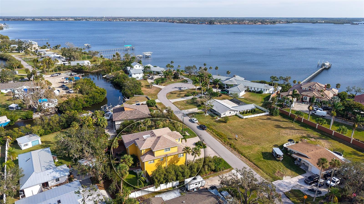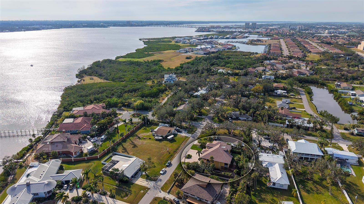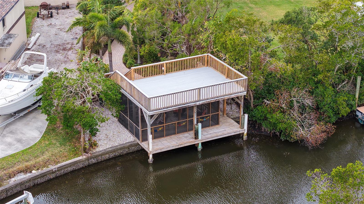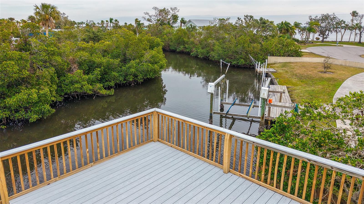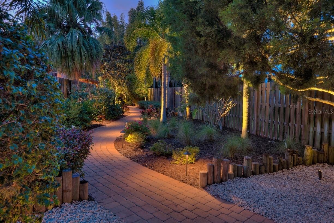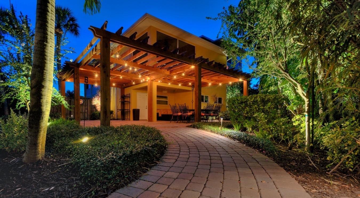Contact Laura Uribe
Schedule A Showing
343 Orchid Drive, ELLENTON, FL 34222
Priced at Only: $995,000
For more Information Call
Office: 855.844.5200
Address: 343 Orchid Drive, ELLENTON, FL 34222
Property Photos
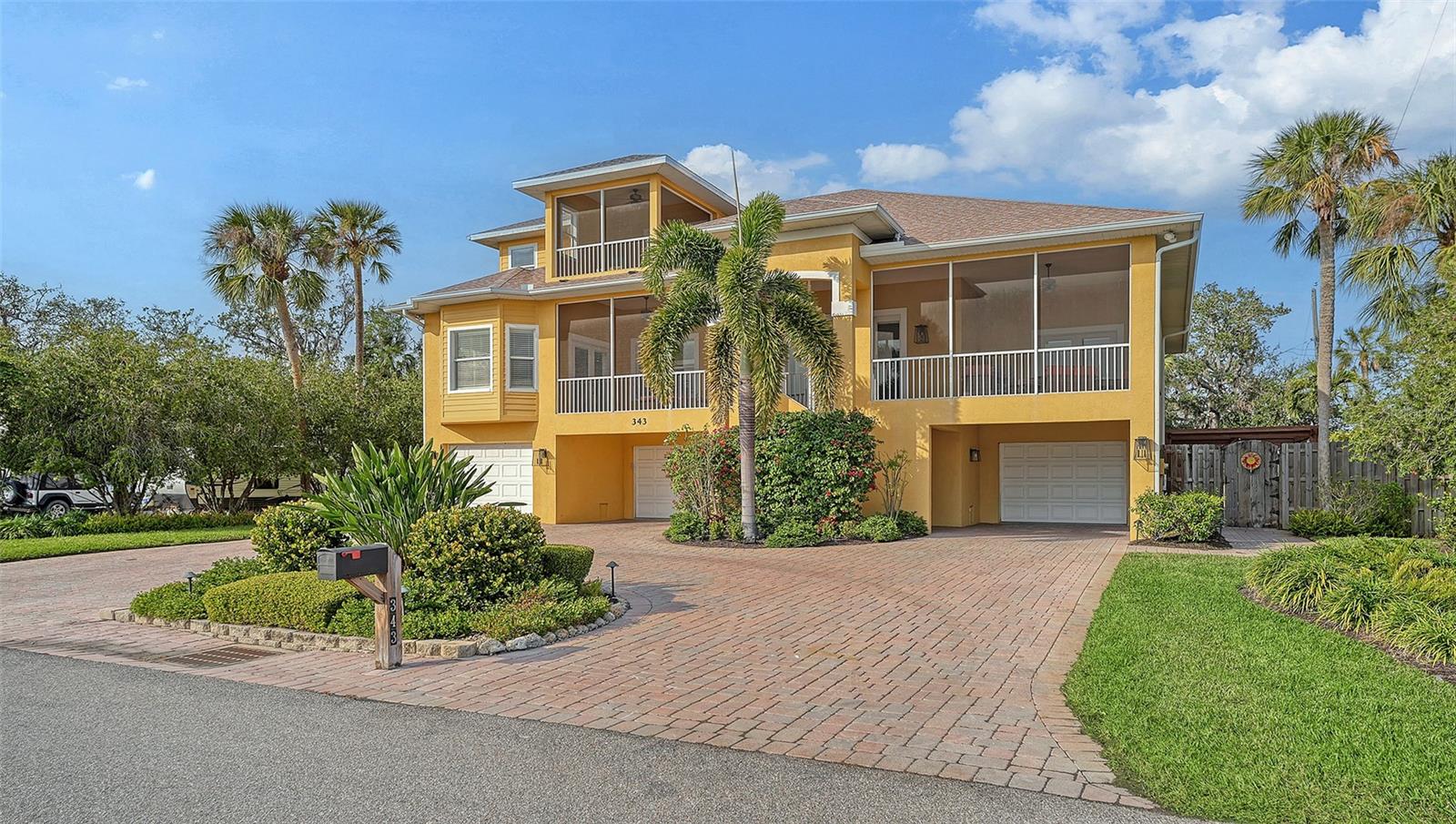
Property Location and Similar Properties
- MLS#: A4637799 ( Residential )
- Street Address: 343 Orchid Drive
- Viewed: 1
- Price: $995,000
- Price sqft: $148
- Waterfront: Yes
- Wateraccess: Yes
- Waterfront Type: Canal Front
- Year Built: 2003
- Bldg sqft: 6733
- Bedrooms: 4
- Total Baths: 4
- Full Baths: 3
- 1/2 Baths: 1
- Garage / Parking Spaces: 5
- Days On Market: 1
- Additional Information
- Geolocation: 27.5149 / -82.535
- County: MANATEE
- City: ELLENTON
- Zipcode: 34222
- Subdivision: Highland Shores
- Elementary School: James Tillman Elementary
- Middle School: Buffalo Creek Middle
- High School: Palmetto High
- Provided by: PREMIER SOTHEBYS INTL REALTY
- Contact: Jackie Kleppinger
- 941-383-2500

- DMCA Notice
-
DescriptionCome see this Beautiful updated home in Highland Shores. Enjoy the Florida weather on the expansive covered front porch complete with fireplace while taking in the tranquil partial river views. With impact windows and doors this home was built to Miami Dade building standards. The second and third floors are constructed with 8 prestressed slabs that are used to create strong and durable structures that are resistant to hurricanes. There are 3 air conditioning zones and the roof was replaced mid 2022. This custom built canal front home is incomparable with 2 floors of living area plus a first floor non conforming space that houses 4 garage spaces, a bonus room, half bath and storage rooms galore! Enjoying 3053 sq. feet of living area and on a protected canal with 40 feet of seawall and dock makes this house a boaters dream. The canal is approximately 5 feet deep and has room for a 30 foot boat. Only seconds to the Manatee River there are NO BRIDGES and has direct access to the Gulf. The dockside screened porch has a 22x16 upper deck and is perfect for entertaining with serene canal and river views. This home has approximately 1000 sq. ft of screened porches in the front and back of the home that are perfect for entertaining . The backyard has even more outdoor areas to dine alfresco and there is even your own putting green! Inside this residence there is an elevator to each of the three levels starting with the first floor garages and non conforming spaces connecting to the second and third floor floors. The main floor has a updated kitchen and eating area, dining room and generous living room. Also on the main floor is the split floorplan with a 2nd bedroom and updated bath and primary bedroom and updated bath suite. The third floor has 2 additional bedrooms and one bath, also updated. One of the bedrooms is oversized with 2 closets and its own private porch. Orchid Drive South ends on a cul de sac which gives you plenty of privacy with NO deed restrictions. Just a half mile away and just around the corner of the canal is the Highland Shores boat ramp. We are just a short drive to I75 (west of I75) and the Ellenton Outlet mall. Close by are restaurants, coffee shops and tiki bars. Detweilers grocery store has an abundance of local produce and there is also a Publix nearby. Another fun perk of living here are some popular river front restaurants to enjoy the old Florida feel dining experience such as Woodys River Roo and Whiskey Joes. The Ellenton/Palmetto location has a laid back, easygoing atmosphere, with the benefit of being on the water as well as close to I75. As you travel north you are minutes away from I275 to St Petersburg and Tampa International Airport. As you travel South you are minutes away to University Parkway that is home to the UTC mall and the Sarasota International Airport. This location makes it convenient to travel anywhere in a short amount of time.
Features
Waterfront Description
- Canal Front
Appliances
- Convection Oven
- Dishwasher
- Disposal
- Dryer
- Microwave
- Refrigerator
- Washer
Home Owners Association Fee
- 25.00
Basement
- Full
Carport Spaces
- 1.00
Close Date
- 0000-00-00
Cooling
- Central Air
- Zoned
Country
- US
Covered Spaces
- 0.00
Exterior Features
- French Doors
- Garden
- Irrigation System
- Lighting
Fencing
- Wood
Flooring
- Carpet
- Tile
Furnished
- Unfurnished
Garage Spaces
- 4.00
Heating
- Central
High School
- Palmetto High
Interior Features
- Ceiling Fans(s)
- Central Vaccum
- Crown Molding
- Eat-in Kitchen
- Elevator
- Open Floorplan
- Solid Surface Counters
- Solid Wood Cabinets
- Stone Counters
- Thermostat
- Walk-In Closet(s)
- Window Treatments
Legal Description
- LOT 12 BLK K HIGHLAND SHORES THIRD UNIT PI#10333.0000/3
Levels
- Three Or More
Living Area
- 3053.00
Lot Features
- FloodZone
- Paved
Middle School
- Buffalo Creek Middle
Area Major
- 34222 - Ellenton
Net Operating Income
- 0.00
Occupant Type
- Vacant
Other Structures
- Gazebo
- Other
Parcel Number
- 1033300003
Pets Allowed
- Yes
Property Type
- Residential
Roof
- Shingle
School Elementary
- James Tillman Elementary
Sewer
- Public Sewer
Style
- Florida
Tax Year
- 2024
Township
- 34
Utilities
- Cable Connected
- Electricity Connected
- Sewer Connected
- Water Connected
View
- Water
Virtual Tour Url
- https://pix360.com/phototour3/38900/
Water Source
- Public
Year Built
- 2003
Zoning Code
- RSF4.5/C






