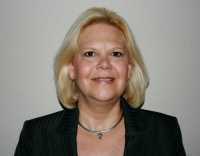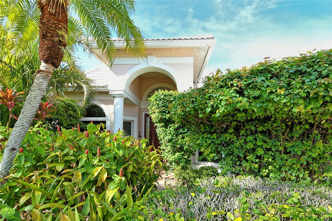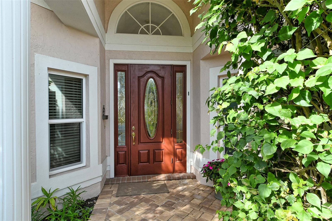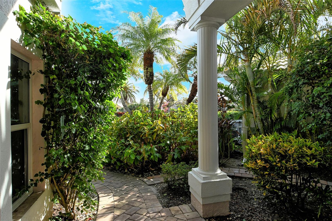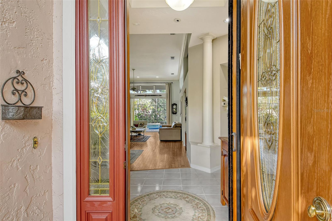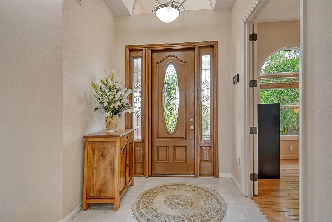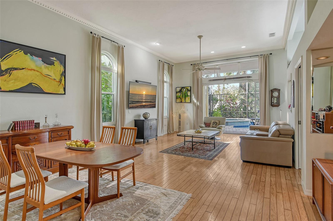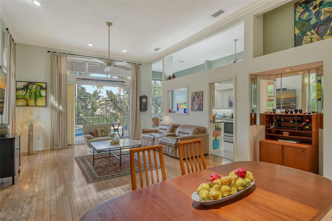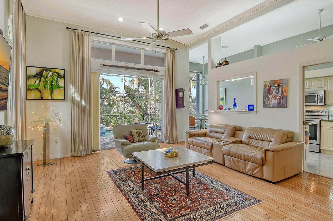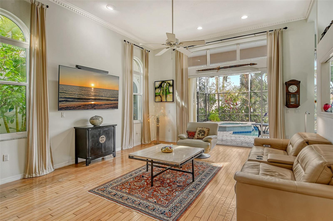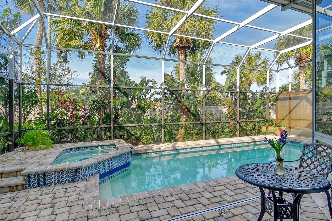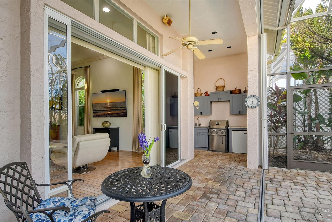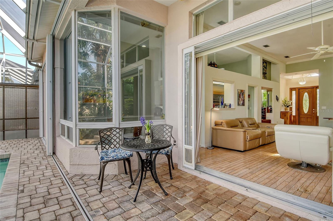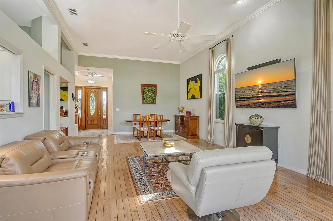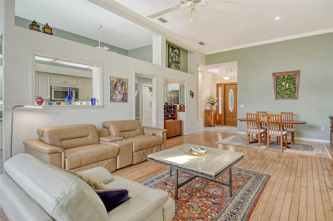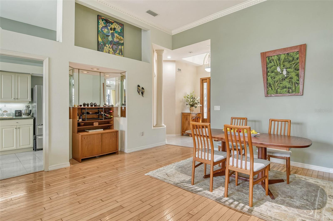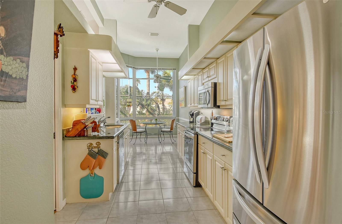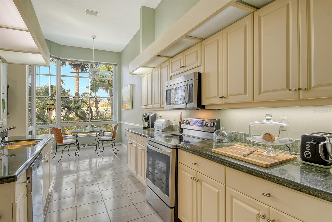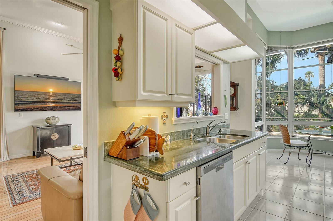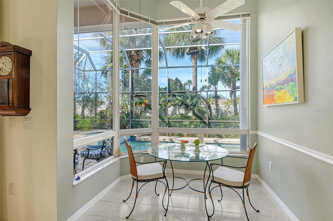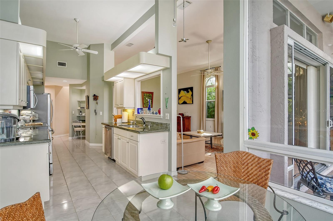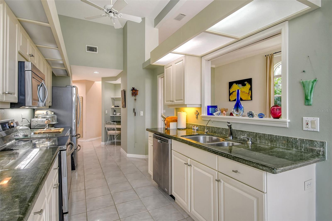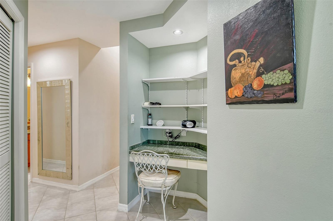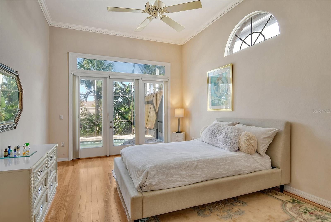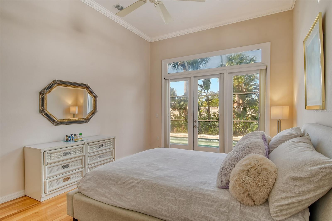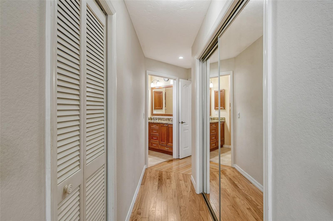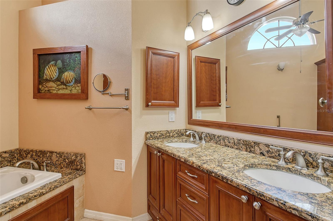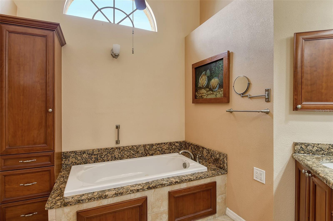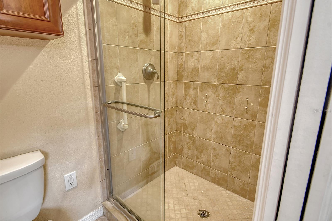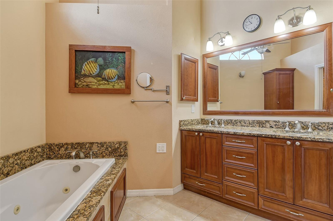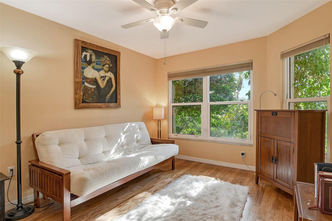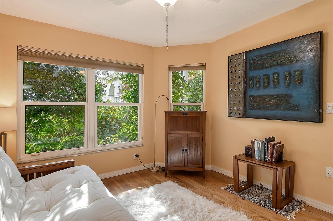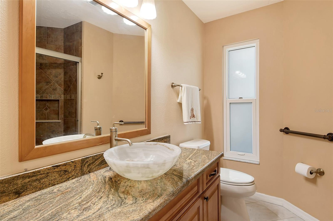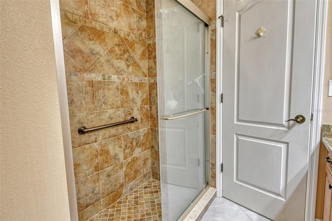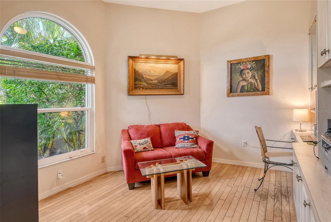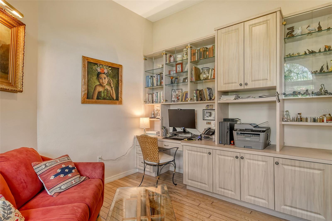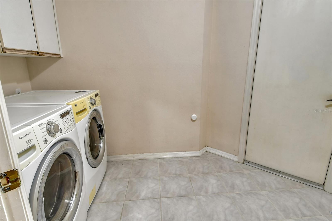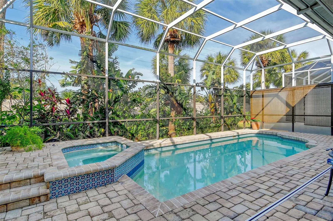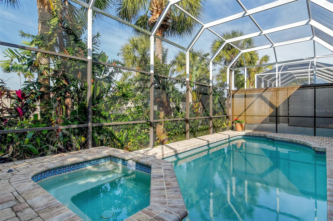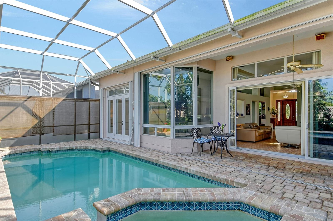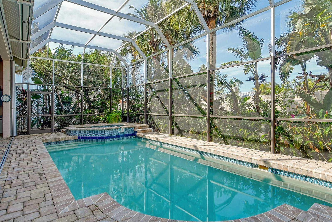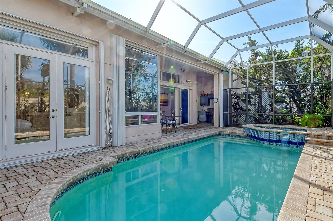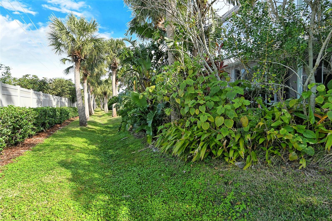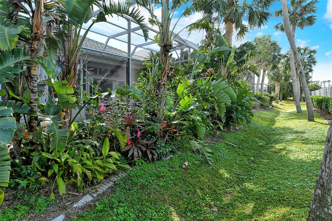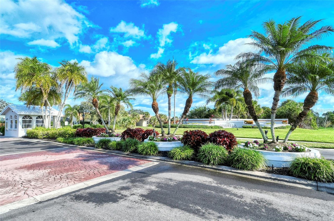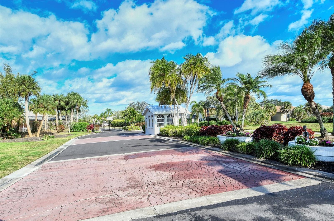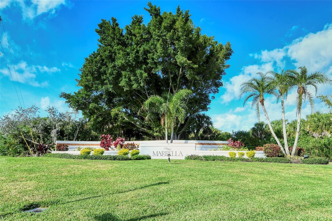Contact Laura Uribe
Schedule A Showing
6790 Paseo Castille, SARASOTA, FL 34238
Priced at Only: $599,000
For more Information Call
Office: 855.844.5200
Address: 6790 Paseo Castille, SARASOTA, FL 34238
Property Photos
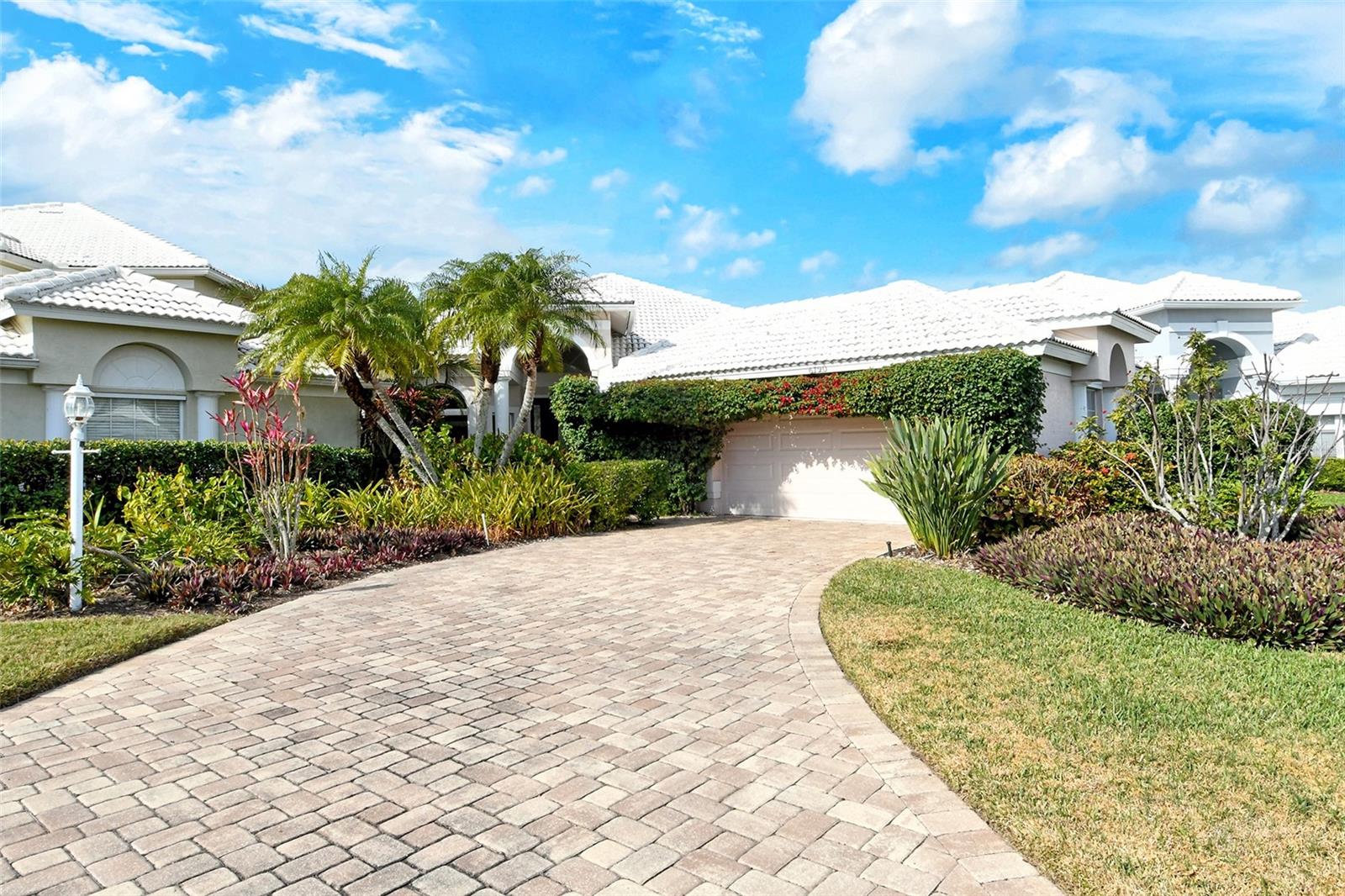
Property Location and Similar Properties
- MLS#: A4637939 ( Residential )
- Street Address: 6790 Paseo Castille
- Viewed: 22
- Price: $599,000
- Price sqft: $238
- Waterfront: No
- Year Built: 1989
- Bldg sqft: 2514
- Bedrooms: 2
- Total Baths: 2
- Full Baths: 2
- Garage / Parking Spaces: 2
- Days On Market: 23
- Additional Information
- Geolocation: 27.2566 / -82.488
- County: SARASOTA
- City: SARASOTA
- Zipcode: 34238
- Subdivision: Marbella
- Elementary School: Gulf Gate
- Middle School: Sarasota
- High School: Riverview
- Provided by: PREMIER SOTHEBYS INTL REALTY
- Contact: Cindy Taliaferro
- 941-364-4000

- DMCA Notice
-
DescriptionNestled within the exclusive gated community of Marbella in Palmer Ranch, this charming 2 bedroom, 2 bath home with a den offers a serene tropical retreat. Bougainvillea arches frame the front entrance, guiding you along a paver driveway and walkway to the secluded saltwater pool, surrounded by lush greenery and featuring a paver deck, summer kitchen, and spaideal for outdoor entertaining. The space, enhanced by bamboo and tropical plants, creates a private garden oasis. This home is loaded with upgrades, including a 2020 Boral Tile Roof Replacement in Crown Tuscany Polar White. Security is heightened with impact glass windows throughout and a metal hurricane shutter that protects the entire west side of the house from one side to the other, ensuring full house protection in minutes. Located 20 feet above sea level in Evacuation Zone D, the property has never sustained storm damage. The homes East/West exposure is enhanced by custom clerestory windows that allow natural light to flood through the house, illuminating the grand 12 foot ceilings, crowned and trimmed with exquisite dentil molding throughout. When the sun sets, recessed and landscape lighting adds warmth and character to the home, highlighting its beautiful features. As you enter, the decorative wooden door with leaded glass sidelights welcomes you, while an invisible retractable screen invites fresh air into the open interior, featuring hardwood floors and soaring ceilings. From the entry, enjoy a breathtaking view of the pool and surrounding greenery, which can also be admired from the adjacent breakfast room with chair rail accents. The kitchen, a chefs dream, boasts imported from Italy Verde granite countertops, recent stainless steel appliances, and a built in desk. Soft close drawers and pullout features enhance the kitchen's functionality. The den offers custom built bookcases and a desk area, perfect for an office or reading nook. The homes thoughtful split floor plan provides privacy, with the spacious primary bedroom at the rear of the home. Impact sliding doors open to the pool area, and the bedroom features dual closets, one of which is a walk in. The en suite bath includes a garden Jacuzzi tub, walk in shower, dual sinks with granite countertops, and custom cabinetry for ample storage. The guest bathroom is equally impressive, featuring a granite countertop with an Onyx sink and walk in tub. Additional highlights include a whole house Aquasana water filtration system and recent re piping. With low HOA fees of just $125 per month, this gated community offers exceptional value in a peaceful and private setting. Dont miss the opportunity to experience this stunning homeschedule your showing today!
Features
Appliances
- Dishwasher
- Disposal
- Dryer
- Microwave
- Range
- Refrigerator
- Washer
- Water Filtration System
Association Amenities
- Gated
- Vehicle Restrictions
Home Owners Association Fee
- 750.00
Home Owners Association Fee Includes
- Common Area Taxes
- Escrow Reserves Fund
- Insurance
- Management
- Private Road
Association Name
- C & S Management Services
- Inc
Association Phone
- 941-377-3419
Carport Spaces
- 0.00
Close Date
- 0000-00-00
Cooling
- Central Air
Country
- US
Covered Spaces
- 0.00
Exterior Features
- Irrigation System
- Lighting
- Outdoor Grill
- Outdoor Kitchen
- Sidewalk
- Sliding Doors
Flooring
- Ceramic Tile
- Wood
Garage Spaces
- 2.00
Heating
- Central
- Heat Pump
High School
- Riverview High
Interior Features
- Built-in Features
- Ceiling Fans(s)
- Crown Molding
- Eat-in Kitchen
- High Ceilings
- Living Room/Dining Room Combo
- Open Floorplan
- Primary Bedroom Main Floor
- Solid Surface Counters
- Stone Counters
- Walk-In Closet(s)
- Wet Bar
- Window Treatments
Legal Description
- LOT 80 MARBELLA
Levels
- One
Living Area
- 1805.00
Lot Features
- In County
- Landscaped
- Sidewalk
- Paved
- Private
Middle School
- Sarasota Middle
Area Major
- 34238 - Sarasota/Sarasota Square
Net Operating Income
- 0.00
Occupant Type
- Owner
Parcel Number
- 0100100029
Pets Allowed
- Breed Restrictions
- Yes
Pool Features
- Gunite
- In Ground
- Pool Sweep
- Salt Water
- Screen Enclosure
Property Type
- Residential
Roof
- Tile
School Elementary
- Gulf Gate Elementary
Sewer
- Public Sewer
Style
- Mediterranean
Tax Year
- 2024
Township
- 37S
Utilities
- BB/HS Internet Available
- Cable Available
- Cable Connected
- Electricity Connected
- Fire Hydrant
- Phone Available
- Public
- Underground Utilities
- Water Connected
View
- Garden
Views
- 22
Virtual Tour Url
- https://pix360.com/phototour3/38997/
Water Source
- Public
Year Built
- 1989
Zoning Code
- RMF1
