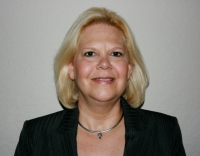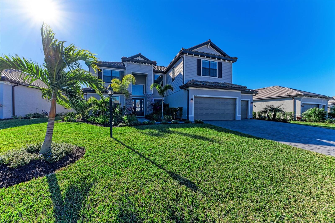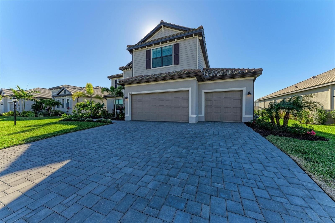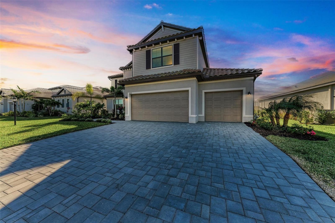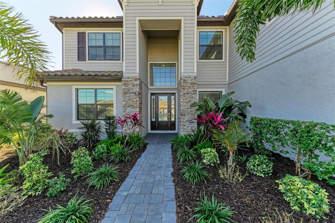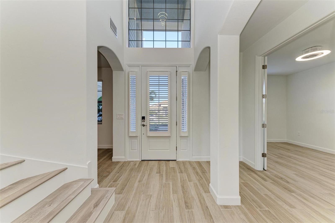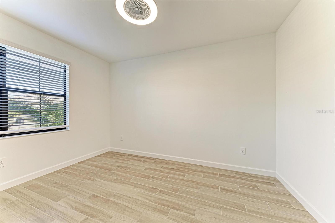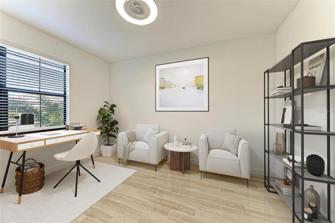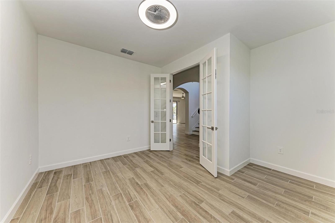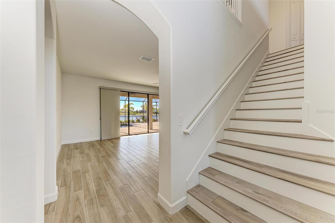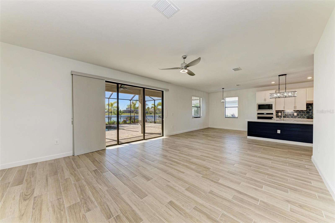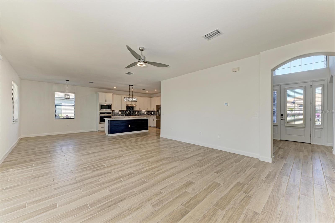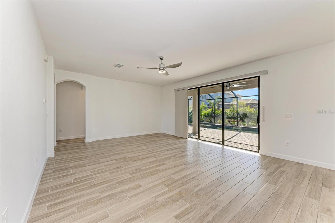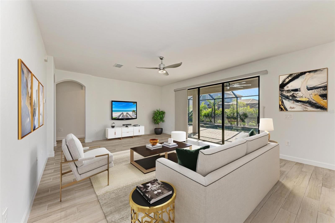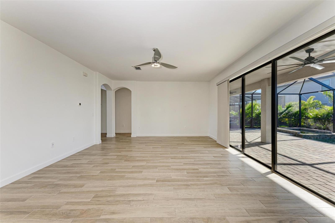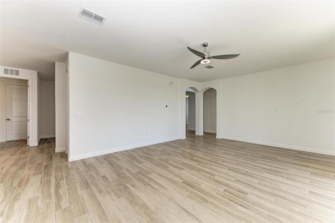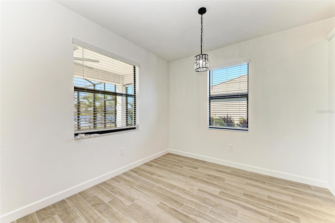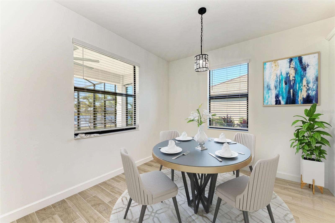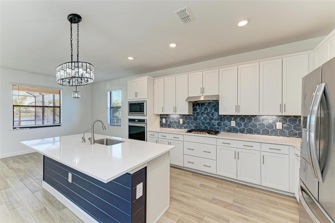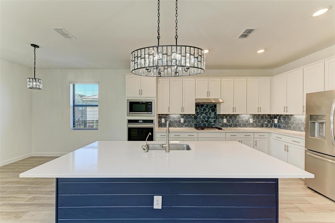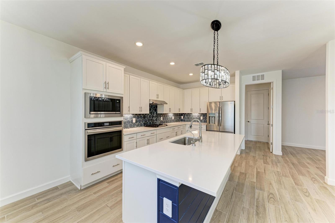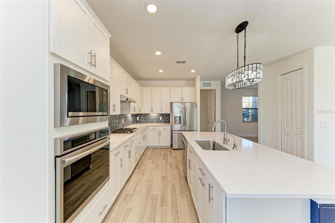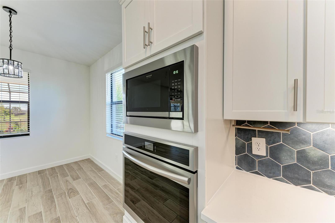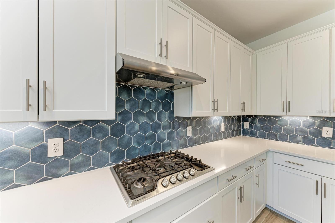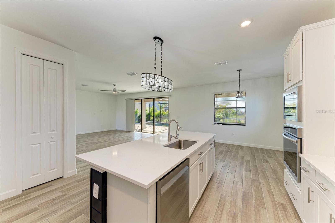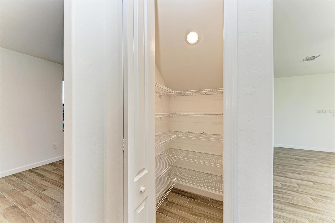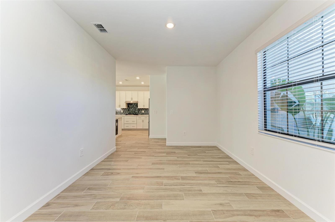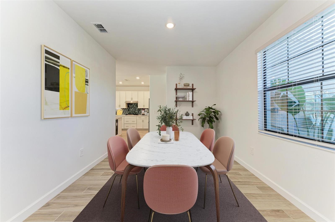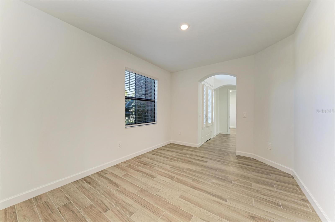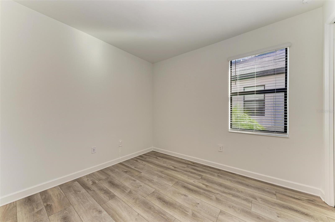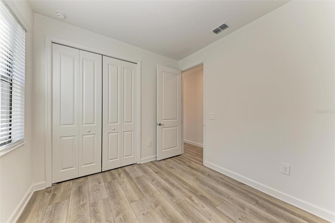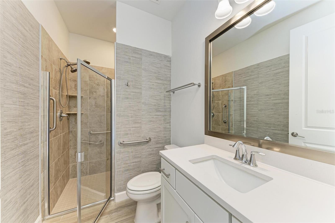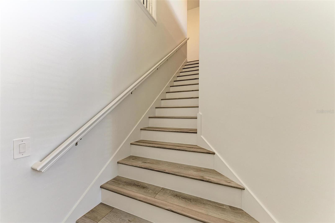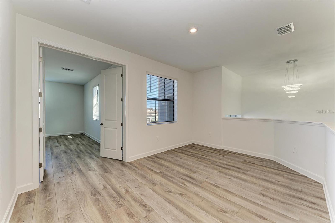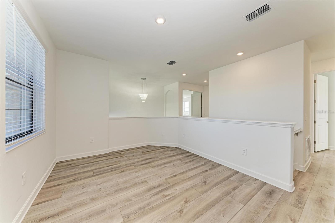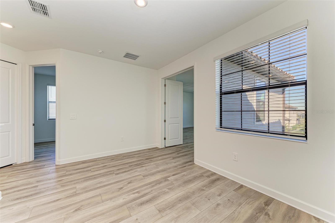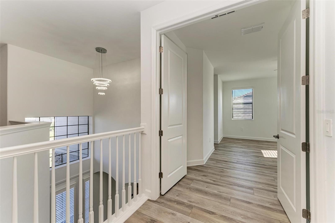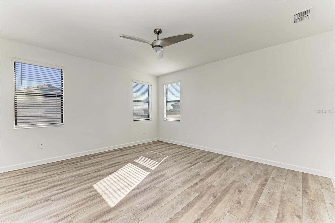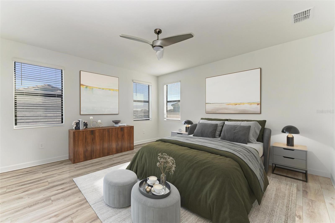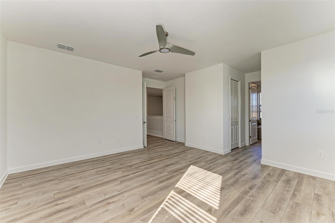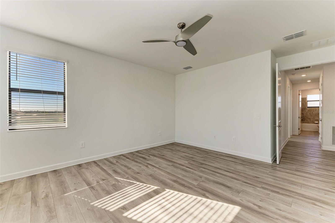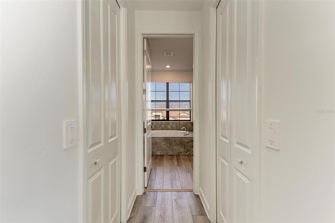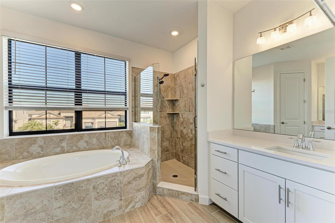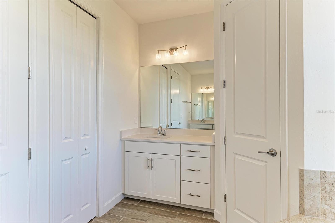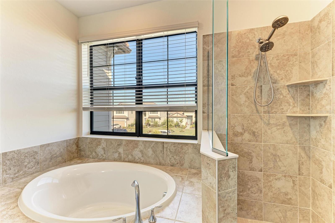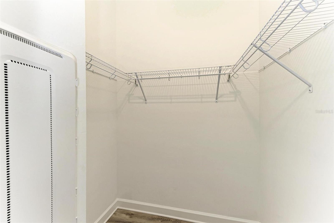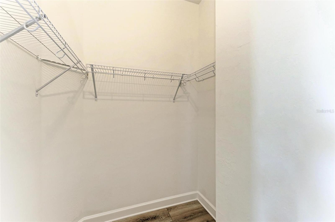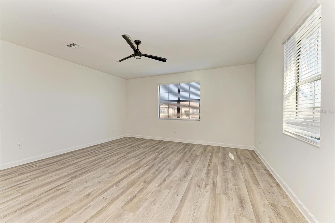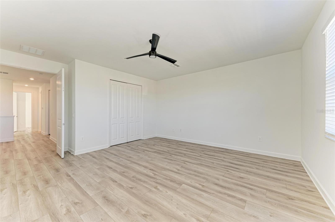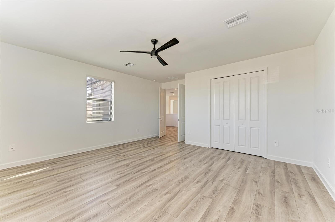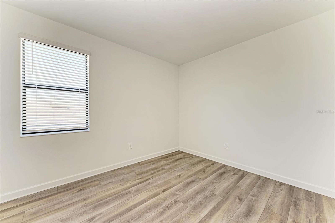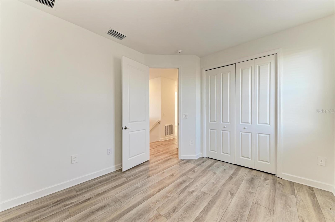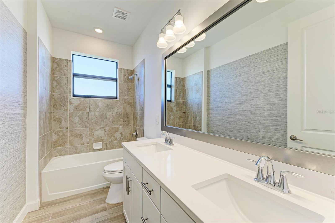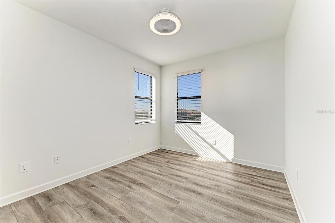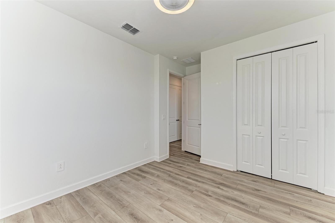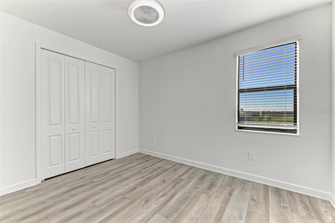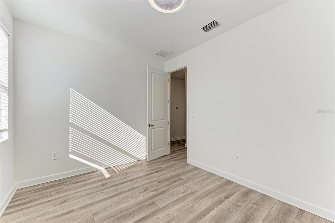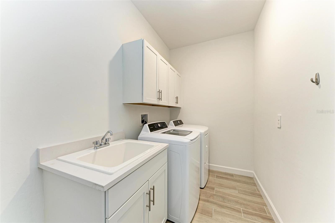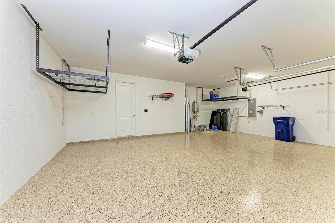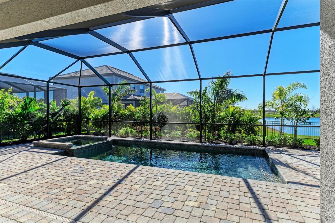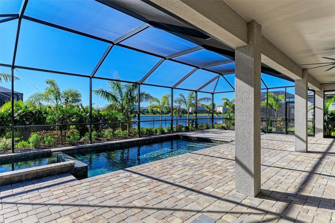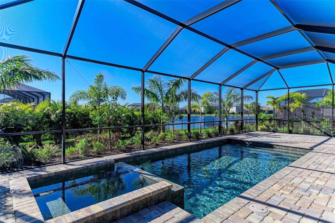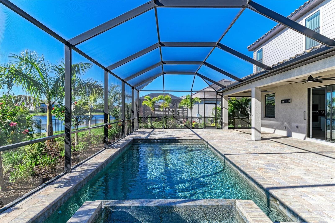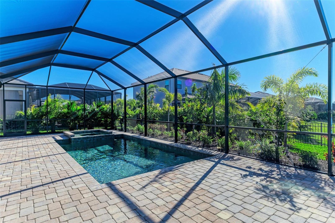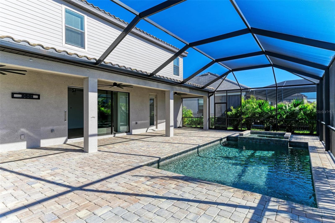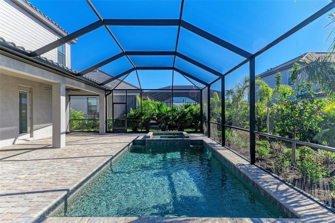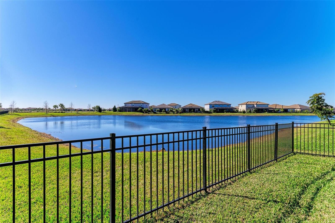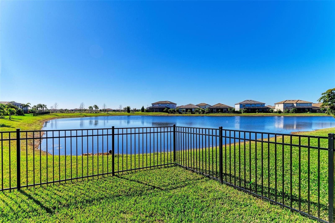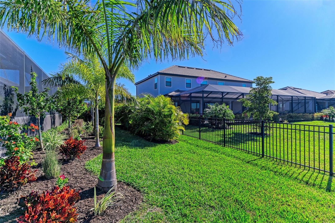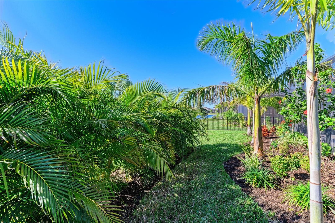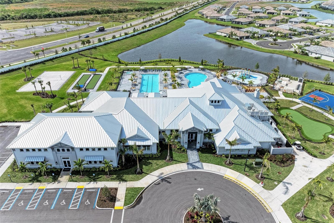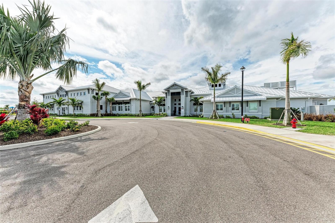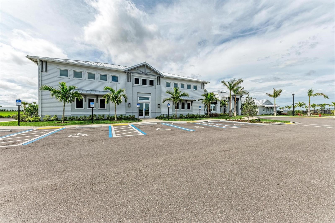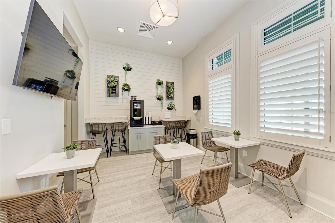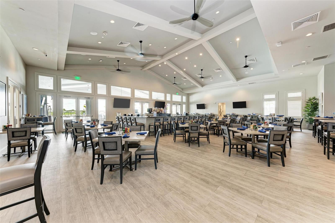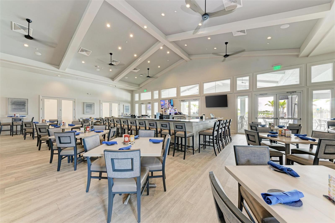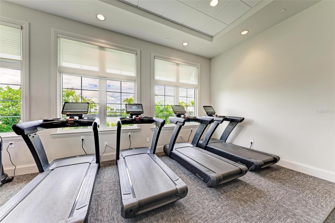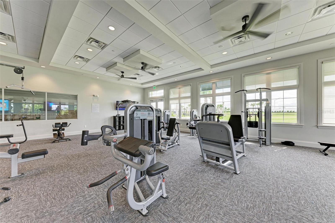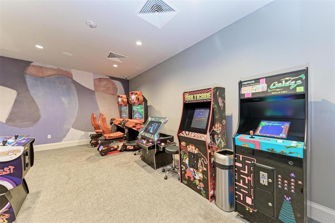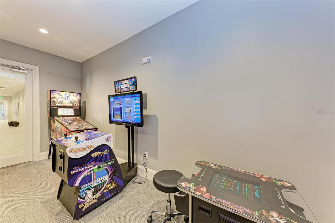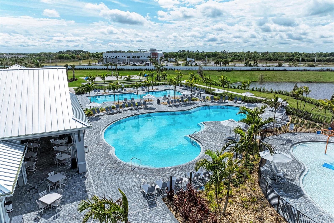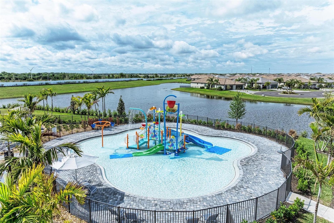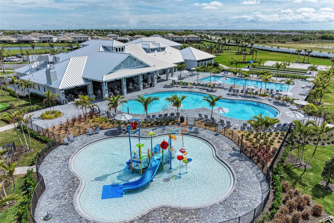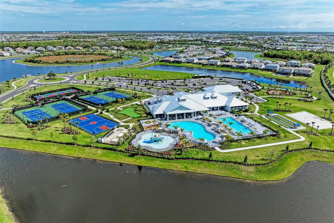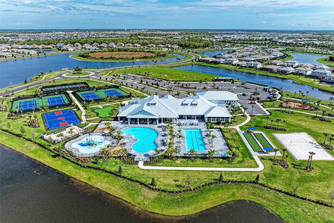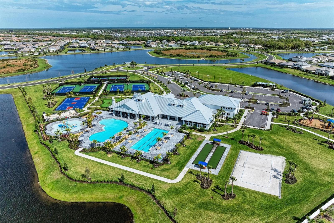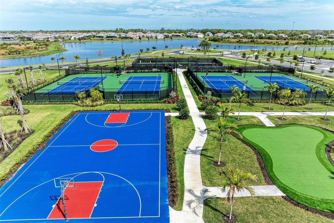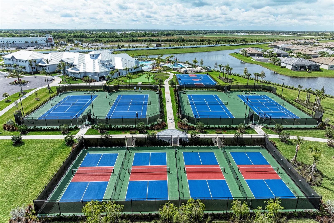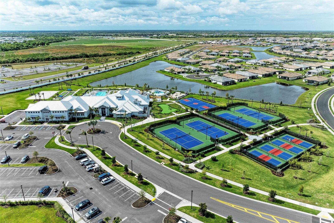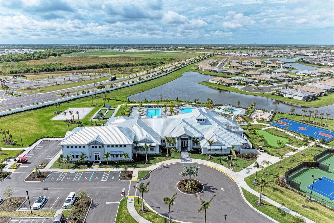Contact Laura Uribe
Schedule A Showing
4852 Coastal Days Lane, BRADENTON, FL 34211
Priced at Only: $975,000
For more Information Call
Office: 855.844.5200
Address: 4852 Coastal Days Lane, BRADENTON, FL 34211
Property Photos
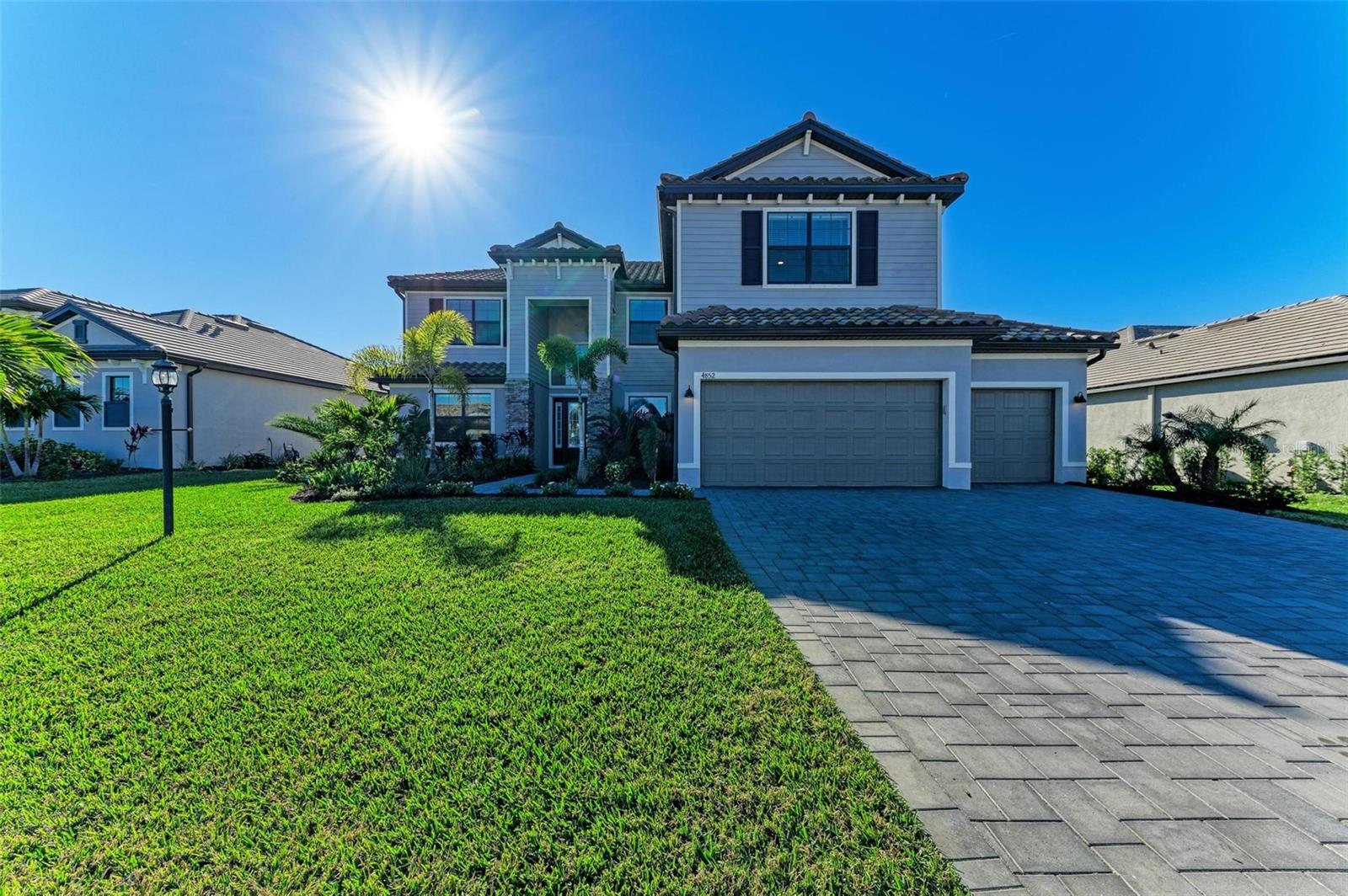
Property Location and Similar Properties
- MLS#: A4637987 ( Residential )
- Street Address: 4852 Coastal Days Lane
- Viewed: 16
- Price: $975,000
- Price sqft: $210
- Waterfront: Yes
- Wateraccess: Yes
- Waterfront Type: Pond
- Year Built: 2023
- Bldg sqft: 4648
- Bedrooms: 6
- Total Baths: 3
- Full Baths: 3
- Garage / Parking Spaces: 3
- Days On Market: 25
- Additional Information
- Geolocation: 27.4517 / -82.3798
- County: MANATEE
- City: BRADENTON
- Zipcode: 34211
- Subdivision: Lorraine Lakes Ph Iib1 Iib2
- Elementary School: Gullett Elementary
- Middle School: Dr Mona Jain Middle
- High School: Lakewood Ranch High
- Provided by: KW COASTAL LIVING
- Contact: Aaron Wittenstein
- 941-556-0500

- DMCA Notice
-
DescriptionOne or more photo(s) has been virtually staged. Welcome to Your Slice of Paradise! Discover this rarely available National Model, nestled in the prestigious Estates section of Lorraine Lakes at Lakewood Ranch. From the moment you arrive, the stunning curb appeal sets the tonethis stately Coastal Contemporary home is surrounded by swaying palms and lush tropical gardens, offering a true Florida retreat. The exterior impresses with its tile paver walkway and driveway, ceramic roof tiles, and elegant stone pillars.Inside, this spacious six bedroom, three bath home offers the perfect blend of luxury and comfort. Enjoy your own private oasis with a pool, spa, tranquil water views, and custom tropical privacy landscaping. Step through the dramatic two story foyer, where plantation shutters and a luxury vinyl plank stairway make an immediate statement. Plank tile flooring extends throughout the main living areas and all bathrooms, adding both style and durability. The expansive living room, complete with custom shades, flows seamlessly onto the stunning lanai, perfect for indoor outdoor living.The large eat in kitchen is a chefs dream, featuring quartz countertops and island, under cabinet lighting, a custom backsplash, high end appliances, and a reverse osmosis drinking system. For formal occasions, the spacious dining room offers elegance and versatilityideal as is, or ready to transform into an additional entertainment space. The custom built office/flex space/library, with beautiful French doors, provides a quiet retreat. A first floor bedroom is perfect for guests. Upstairs, you'll find a spacious loft, three secondary bedrooms with ample closet space, and a massive sixth bedroom/bonus room. The enormous primary suite is a true sanctuary, featuring French doors, dual walk in closets, and a luxury en suite bath with dual vanities, a large walk in shower, and a soaking tub that brings the spa experience home. The second floor boasts luxury vinyl plank flooring throughout, adding warmth and sophistication. But the true gem of this home? The lanai. This is pure serenitya gorgeous, south facing pool and spa overlooking the water, surrounded by tropical landscaping. Dramatic landscape lighting transforms your evenings into a private tropical escape. Additional features include a dual tank water softening system, epoxy coated garage floor, and extra storage space.Resort Style Amenities at Your Fingertips. Living here means year round vacation vibes, thanks to the 25,000 sq ft state of the art amenity center. Enjoy a full service restaurant, tiki bar, resort style pool, lap pool, splash pad, and a social hall for gatherings. Stay active with a gym featuring TRX equipment, pickleball, tennis courts, and even an indoor, full sized basketball court. For the kids, theres an arcade room, childrens playroom, and playground. Outside, indulge in volleyball, bocce ball, putting green, and more. Whether youre relaxing poolside or joining a community event, theres always something to enjoy. Location, Location, Location4852 Coastal Days Lane places you at the heart of America's #1 multi generational community. Youre just minutes from shopping and dining at UTC and Waterside, top rated schools, a premier sports complex, library, and more. Dont Miss OutThis Is Everything Youve Been Searching For and More! Owner is a licensed realtor
Features
Waterfront Description
- Pond
Appliances
- Built-In Oven
- Dishwasher
- Disposal
- Dryer
- Gas Water Heater
- Microwave
- Other
Association Amenities
- Basketball Court
- Cable TV
- Clubhouse
- Fitness Center
- Gated
- Lobby Key Required
- Maintenance
- Pickleball Court(s)
- Playground
- Pool
- Spa/Hot Tub
Home Owners Association Fee
- 795.00
Home Owners Association Fee Includes
- Guard - 24 Hour
- Cable TV
- Pool
- Internet
- Maintenance Structure
- Recreational Facilities
- Security
Association Name
- Icon Management
Association Phone
- 941-777-7150
Builder Model
- National
Builder Name
- Lennar
Carport Spaces
- 0.00
Close Date
- 0000-00-00
Cooling
- Central Air
Country
- US
Covered Spaces
- 0.00
Exterior Features
- Garden
- Irrigation System
- Lighting
- Sidewalk
- Sliding Doors
Flooring
- Ceramic Tile
- Luxury Vinyl
Garage Spaces
- 3.00
Heating
- Gas
High School
- Lakewood Ranch High
Interior Features
- Cathedral Ceiling(s)
- Ceiling Fans(s)
- Kitchen/Family Room Combo
- Open Floorplan
- PrimaryBedroom Upstairs
- Stone Counters
- Walk-In Closet(s)
Legal Description
- LOT 896 PH IIB-2
- LORRAINE LAKES PH IIB-1 & IIB-2 PI#5812.4790/9
Levels
- Two
Living Area
- 3520.00
Lot Features
- Oversized Lot
- Sidewalk
Middle School
- Dr Mona Jain Middle
Area Major
- 34211 - Bradenton/Lakewood Ranch Area
Net Operating Income
- 0.00
Occupant Type
- Vacant
Parcel Number
- 581247909
Parking Features
- Driveway
- Garage Door Opener
Pets Allowed
- Yes
Pool Features
- Deck
- In Ground
- Lighting
- Screen Enclosure
Possession
- Close of Escrow
Property Condition
- Completed
Property Type
- Residential
Roof
- Tile
School Elementary
- Gullett Elementary
Sewer
- Public Sewer
Style
- Colonial
Tax Year
- 2024
Township
- 35
Utilities
- BB/HS Internet Available
- Cable Available
- Cable Connected
- Electricity Connected
- Natural Gas Available
- Natural Gas Connected
- Public
- Sewer Connected
- Street Lights
- Water Connected
View
- Trees/Woods
- Water
Views
- 16
Virtual Tour Url
- https://www.propertypanorama.com/instaview/stellar/A4637987
Water Source
- Public
Year Built
- 2023
Zoning Code
- RESIDENTIA
