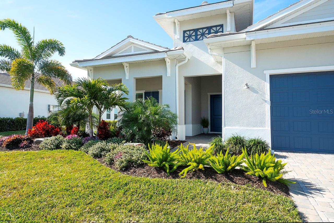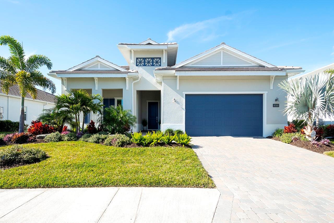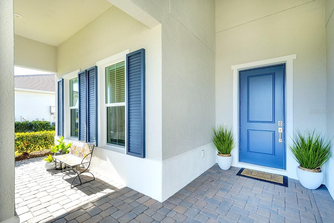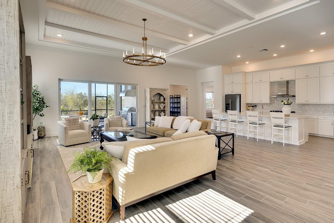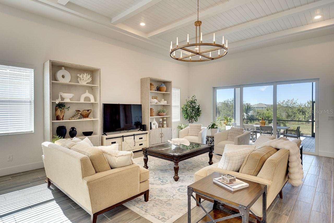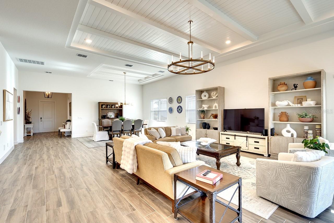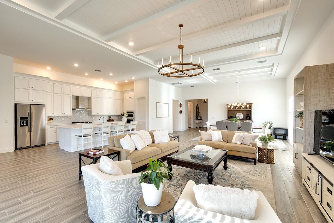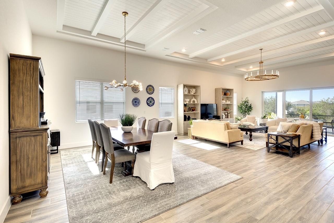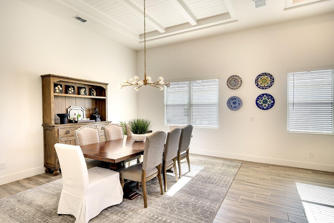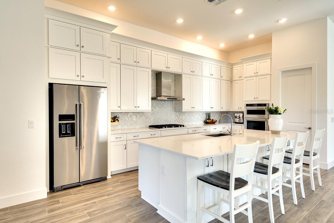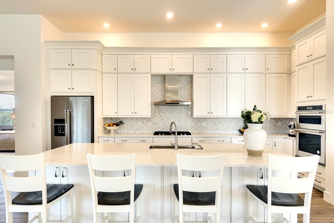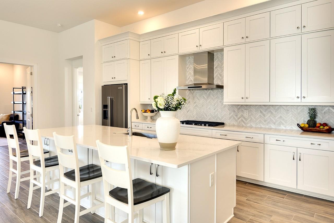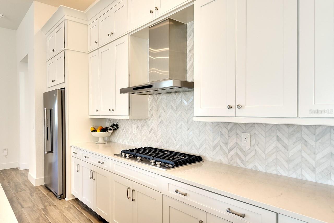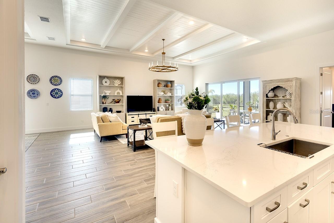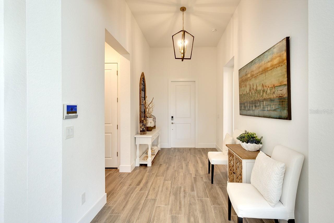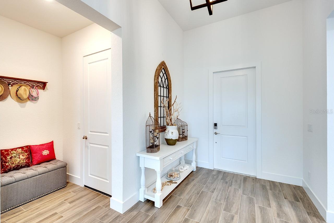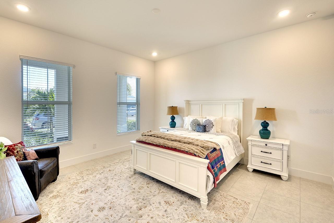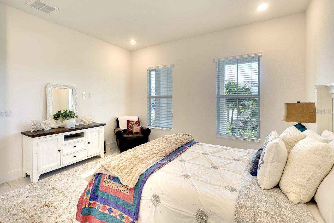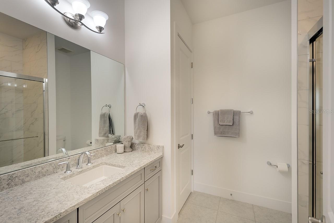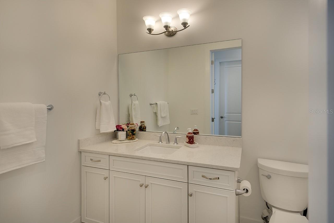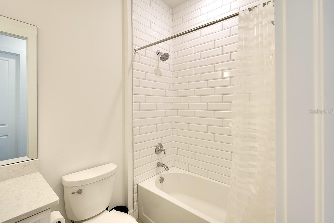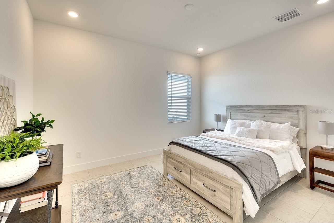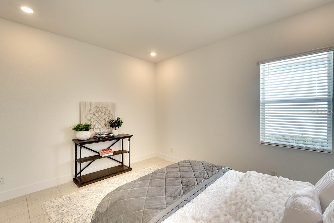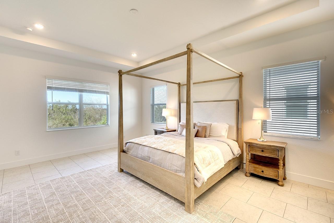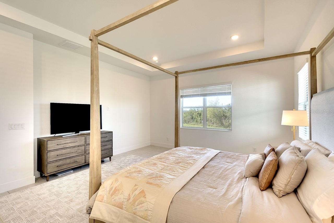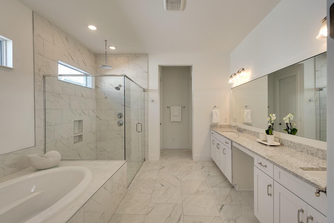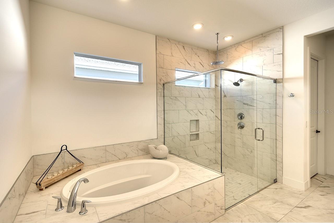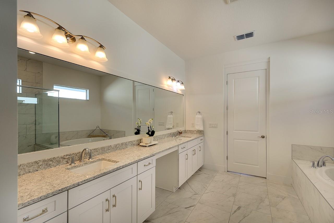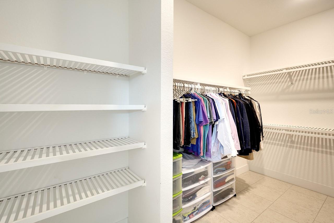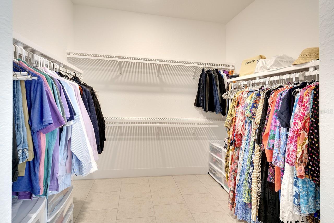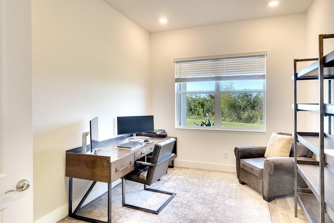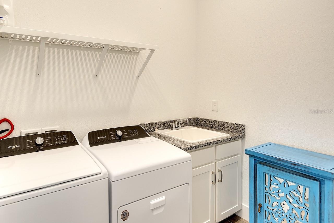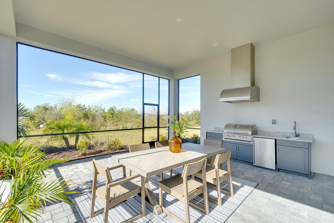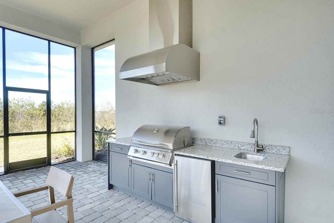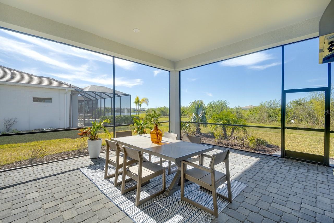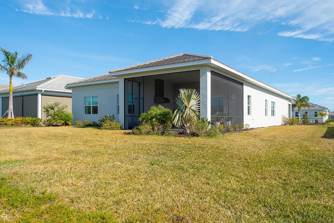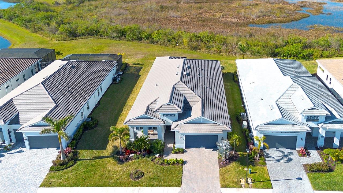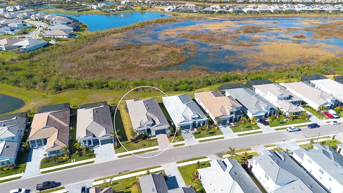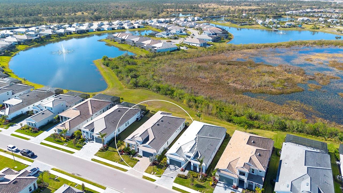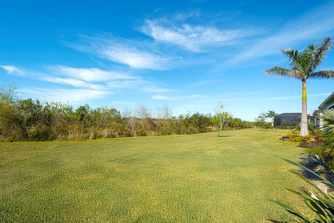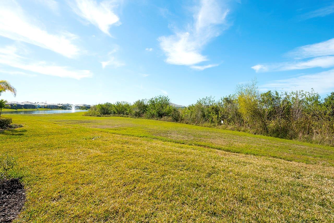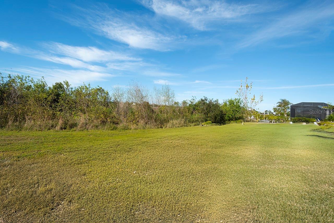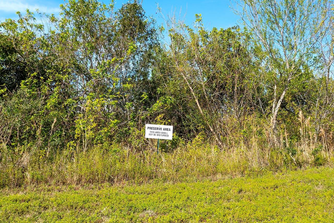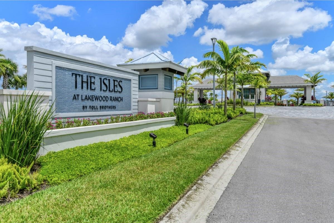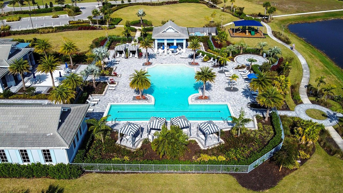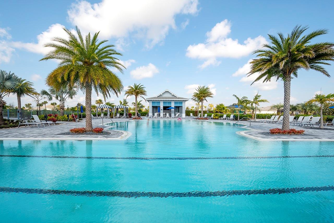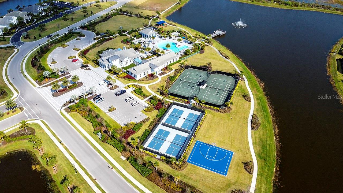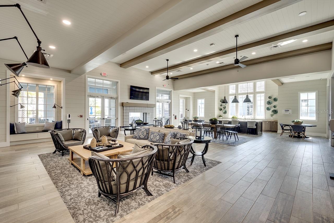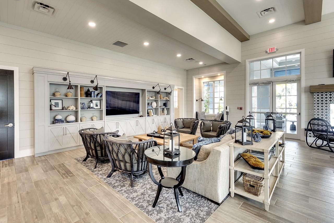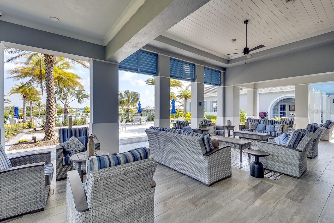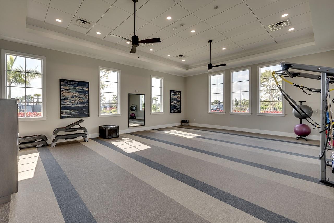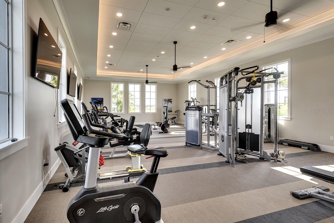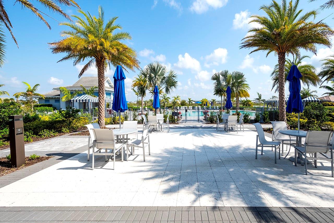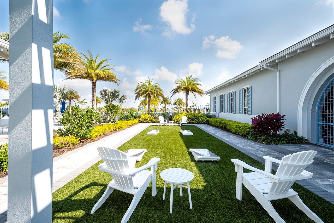Contact Laura Uribe
Schedule A Showing
8066 Redonda Loop, BRADENTON, FL 34202
Priced at Only: $1,099,000
For more Information Call
Office: 855.844.5200
Address: 8066 Redonda Loop, BRADENTON, FL 34202
Property Photos
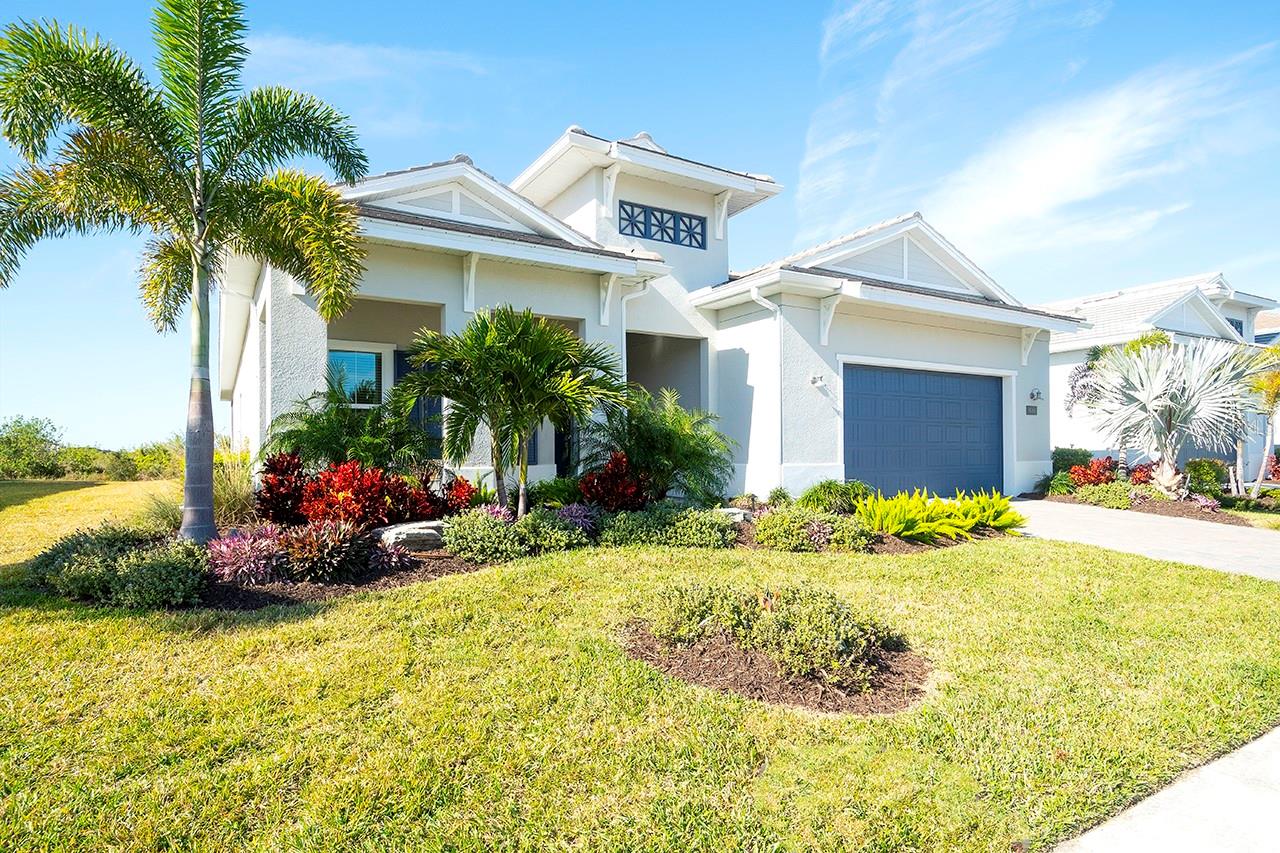
Property Location and Similar Properties
- MLS#: A4638364 ( Residential )
- Street Address: 8066 Redonda Loop
- Viewed: 37
- Price: $1,099,000
- Price sqft: $253
- Waterfront: No
- Year Built: 2022
- Bldg sqft: 4352
- Bedrooms: 3
- Total Baths: 3
- Full Baths: 3
- Garage / Parking Spaces: 2
- Days On Market: 133
- Additional Information
- Geolocation: 27.391 / -82.3561
- County: MANATEE
- City: BRADENTON
- Zipcode: 34202
- Subdivision: Isles At Lakewood Ranch Ph Ii
- Elementary School: Robert E Willis Elementary
- Middle School: Nolan Middle
- High School: Lakewood Ranch High
- Provided by: MICHAEL SAUNDERS & COMPANY
- Contact: Kathryn Dieter
- 941-907-9595

- DMCA Notice
-
DescriptionWOW!! You'll love the 51K price improvement!! This 3 bedroom, 3 bathroom home spans 3,022 square feet and is located on an oversized lot with picturesque views of a serene preserve, offering privacy and a stunning natural backdrop. Ceramic tile floors run throughout the home, creating a cohesive and low maintenance living space. The expanded great room and dining room features beautiful, coffered ceilings with shiplap and beams, adding a touch of architectural elegance, while designer chandeliers enhance the sophistication of both the great room and dining area. The alternate kitchen layout is a chefs dream, featuring sleek quartz countertops and marble backsplash, 5 burner gas stove, walk in pantry and a spacious design perfect for entertaining. A tankless water heater and hurricane impact windows and doors provide modern efficiency and peace of mind. A central vacuum system is built in which is designed to make household chores easier. The primary suite is a luxurious retreat with a large walk in closet, a spa like bathroom, featuring recessed shower niche, rain shower head, as well as standard shower fixture and dual sinks. The second bedroom offers an en suite bathroom, ideal for guests or family members seeking comfort and privacy. A home office with a view of the preserve provides a tranquil space for work or relaxation. Outdoor living is exceptional with a welcoming front porch, a screened in back porch for year round enjoyment, and a fully equipped outdoor kitchen perfect for entertaining featuring a grill, refrigerator, sink and a tranquil view of the pond and preserve. Located in an amenity rich community, residents of The Isles at Lakewood Ranch enjoy access to a resort style pool, along with lap lanes, clubhouse, fitness center, tennis and pickleball courts, and scenic walking and biking trails. This exceptional residence seamlessly blends luxury, functionality and natural beauty, offering an unparalleled lifestyle in a truly breathtaking setting. Don't miss this incredible opportunity to own a beautifully upgraded home in The Isles!
Features
Appliances
- Dishwasher
- Disposal
- Dryer
- Range
- Range Hood
- Refrigerator
- Tankless Water Heater
- Washer
Association Amenities
- Basketball Court
- Clubhouse
- Fitness Center
- Gated
- Lobby Key Required
- Maintenance
- Park
- Pickleball Court(s)
- Playground
- Pool
- Recreation Facilities
- Security
- Spa/Hot Tub
- Tennis Court(s)
Home Owners Association Fee
- 1526.00
Home Owners Association Fee Includes
- Common Area Taxes
- Pool
- Maintenance Grounds
- Management
- Private Road
- Recreational Facilities
- Security
Association Name
- First Service Residential/Edward Bustamante
Association Phone
- 954-926-2921
Builder Model
- Biscayne
Builder Name
- Toll Brothers
Carport Spaces
- 0.00
Close Date
- 0000-00-00
Cooling
- Central Air
Country
- US
Covered Spaces
- 0.00
Exterior Features
- Hurricane Shutters
- Outdoor Grill
- Outdoor Kitchen
- Rain Gutters
- Sidewalk
- Sliding Doors
Flooring
- Ceramic Tile
Furnished
- Unfurnished
Garage Spaces
- 2.00
Heating
- Central
High School
- Lakewood Ranch High
Insurance Expense
- 0.00
Interior Features
- Central Vaccum
- Coffered Ceiling(s)
- Crown Molding
- Eat-in Kitchen
- Kitchen/Family Room Combo
- Living Room/Dining Room Combo
- Primary Bedroom Main Floor
- Smart Home
- Solid Surface Counters
- Solid Wood Cabinets
- Stone Counters
- Thermostat
- Tray Ceiling(s)
- Walk-In Closet(s)
- Window Treatments
Legal Description
- LOT 236
- ISLES AT LAKEWOOD RANCH PH II PI #5890.1425/9
Levels
- One
Living Area
- 3022.00
Lot Features
- Oversized Lot
Middle School
- Nolan Middle
Area Major
- 34202 - Bradenton/Lakewood Ranch/Lakewood Rch
Net Operating Income
- 0.00
Occupant Type
- Owner
Open Parking Spaces
- 0.00
Other Expense
- 0.00
Other Structures
- Outdoor Kitchen
Parcel Number
- 589014259
Parking Features
- Garage Door Opener
Pets Allowed
- Yes
Property Condition
- Completed
Property Type
- Residential
Roof
- Tile
School Elementary
- Robert E Willis Elementary
Sewer
- Public Sewer
Style
- Coastal
Tax Year
- 2024
Township
- 35
Utilities
- BB/HS Internet Available
- Cable Available
- Electricity Connected
- Natural Gas Available
- Natural Gas Connected
- Phone Available
- Public
- Sewer Connected
- Sprinkler Meter
- Sprinkler Recycled
- Underground Utilities
- Water Available
- Water Connected
View
- Trees/Woods
Views
- 37
Virtual Tour Url
- https://www.yourphototeam.com/tour-view-mp4.php?tourID=5558
Water Source
- Public
Year Built
- 2022
Zoning Code
- PD-MU






