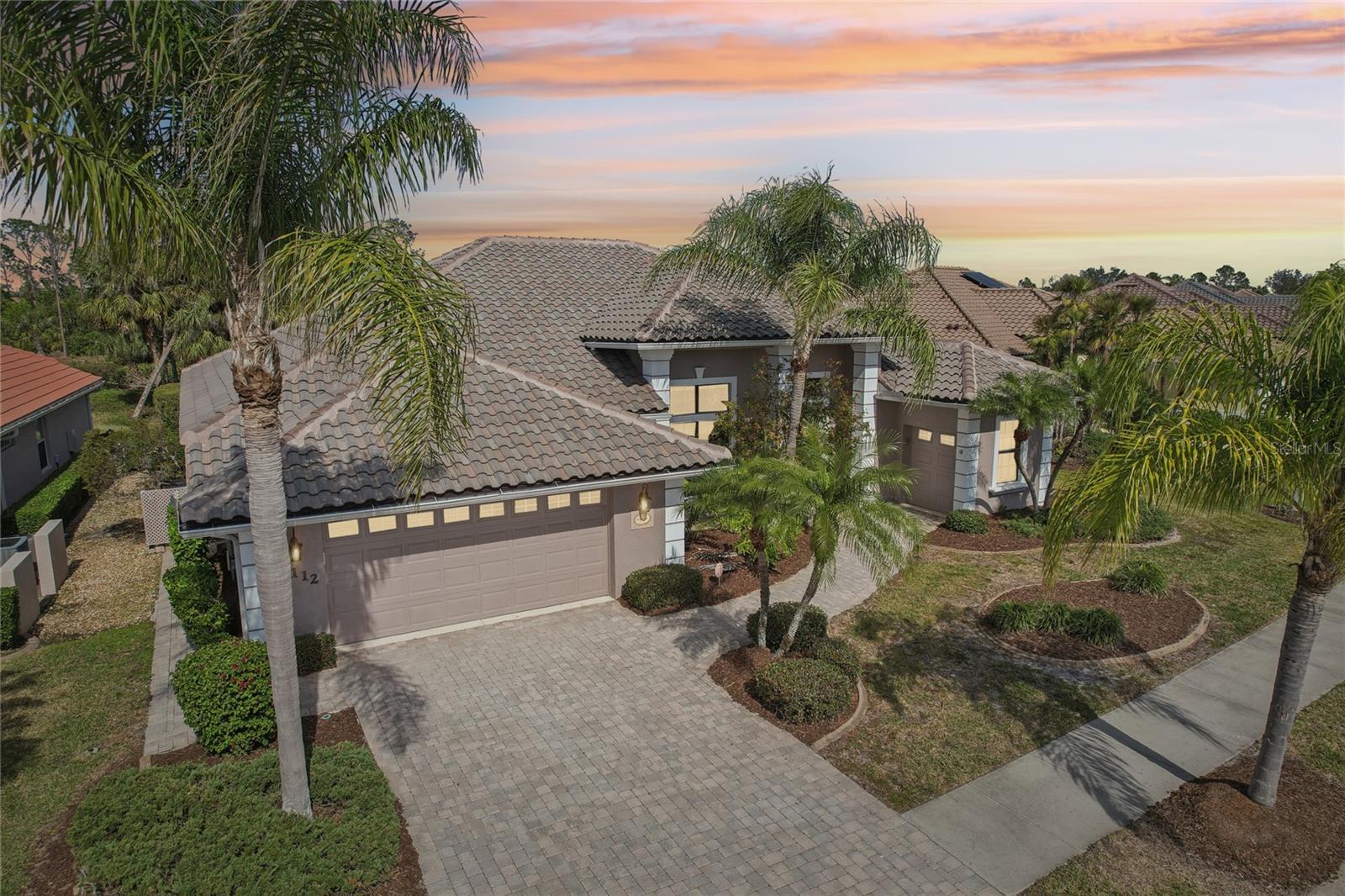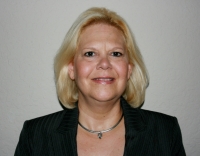Contact Laura Uribe
Schedule A Showing
5112 White Ibis Drive, NORTH PORT, FL 34287
Priced at Only: $648,000
For more Information Call
Office: 855.844.5200
Address: 5112 White Ibis Drive, NORTH PORT, FL 34287
Property Photos

Property Location and Similar Properties
- MLS#: A4638470 ( Residential )
- Street Address: 5112 White Ibis Drive
- Viewed: 119
- Price: $648,000
- Price sqft: $199
- Waterfront: No
- Year Built: 2003
- Bldg sqft: 3261
- Bedrooms: 3
- Total Baths: 2
- Full Baths: 2
- Garage / Parking Spaces: 2
- Days On Market: 153
- Additional Information
- Geolocation: 27.067 / -82.2133
- County: SARASOTA
- City: NORTH PORT
- Zipcode: 34287
- Subdivision: Heron Creek
- Elementary School: Glenallen
- Middle School: Heron Creek
- High School: North Port
- Provided by: EPIQUE REALTY, INC.
- Contact: Mary Jo Lobrutto
- 888-893-3537

- DMCA Notice
-
DescriptionHUGE PRICE IMPROVEMENT! $20,000 Reduction Exceptional Value in Heron Creek Golf & Country Club ! This meticulously maintained home offers space, privacy, and beautiful golf course views from one of the most desirable locations in Heron Creek. Cathedral ceilings with two skylights and three sliding glass doors fill the great room with natural light. A brand new roof provides peace of mind, while the split bedroom floor plan ensures comfort and privacy for both residents and guests. The expansive primary suite spans the full length of the home and includes a sitting area, two walk in closets, and an en suite bath featuring a skylit walk in shower and a large soaking tub. The kitchen is both functional and inviting, with an L shaped island ideal for casual meals or entertaining. Glass doors connect the main living areas to a screened lanai and private pool with a tranquil waterfall feature. A separate guest wing includes two additional bedrooms and a full bath with direct access to the poolperfect for easy transitions after a swim. The oversized 622 sq. ft., 24 foot wide garage offers ample storage and workspace, and an additional 80 sq. ft. side entry golf cart garage provides added convenience. Positioned along the 6th hole of the Marsh course, this home enjoys a peaceful backdrop of fairway, mature trees, and natural Florida beauty. The low HOA fee includes cable, internet, and lawn careand there are no CDD fees. Heron Creek is a gated community offering 27 holes of Arthur Hillsdesigned championship golf, a resort style pool and spa, tennis courts, a fitness center, and a full calendar of social events. Membership is required, with three levels available starting at $268 per month. Ideally located just minutes from shopping, dining, parks, and major roadways, this home also offers quick access to Sarasota, Venice, and the Gulf Coasts most popular beaches. Schedule your private showing today or explore the virtual tour from the comfort of your home.
Features
Appliances
- Dishwasher
- Disposal
- Dryer
- Electric Water Heater
- Gas Water Heater
- Ice Maker
Association Amenities
- Gated
- Maintenance
- Security
Home Owners Association Fee
- 1225.00
Home Owners Association Fee Includes
- Cable TV
- Insurance
- Internet
- Maintenance Grounds
- Maintenance
- Management
- Private Road
- Security
Association Name
- Advanced Management/ Tara Hize
Association Phone
- 941-875-1130
Builder Name
- PGI Home design
Carport Spaces
- 0.00
Close Date
- 0000-00-00
Cooling
- Central Air
Country
- US
Covered Spaces
- 0.00
Exterior Features
- Garden
- Sliding Doors
Flooring
- Ceramic Tile
Furnished
- Unfurnished
Garage Spaces
- 2.00
Heating
- Central
- Electric
High School
- North Port High
Insurance Expense
- 0.00
Interior Features
- Cathedral Ceiling(s)
- Ceiling Fans(s)
- High Ceilings
- Open Floorplan
- Primary Bedroom Main Floor
- Split Bedroom
- Thermostat
- Vaulted Ceiling(s)
Legal Description
- LOT 213 HERON CREEK
- UNIT 3
Levels
- One
Living Area
- 2291.00
Lot Features
- On Golf Course
- Paved
- Private
Middle School
- Heron Creek Middle
Area Major
- 34287 - North Port/Venice
Net Operating Income
- 0.00
Occupant Type
- Owner
Open Parking Spaces
- 0.00
Other Expense
- 0.00
Parcel Number
- 0978110213
Parking Features
- Driveway
- Garage Door Opener
- Golf Cart Garage
- Off Street
- Oversized
Pets Allowed
- Yes
Pool Features
- Gunite
- Heated
- In Ground
Property Condition
- Completed
Property Type
- Residential
Roof
- Concrete
- Tile
School Elementary
- Glenallen Elementary
Sewer
- Public Sewer
Style
- Ranch
Tax Year
- 2024
Township
- 39
Utilities
- BB/HS Internet Available
- Cable Available
- Electricity Available
- Fiber Optics
- Fire Hydrant
- Natural Gas Available
- Phone Available
- Public
- Sewer Connected
- Sprinkler Recycled
- Underground Utilities
- Water Available
View
- Golf Course
- Trees/Woods
- Water
Views
- 119
Virtual Tour Url
- https://media.showingtimeplus.com/videos/0194b9b2-70b6-70ee-8010-f4fa8fb46415
Water Source
- Public
Year Built
- 2003
Zoning Code
- PCDN

























































