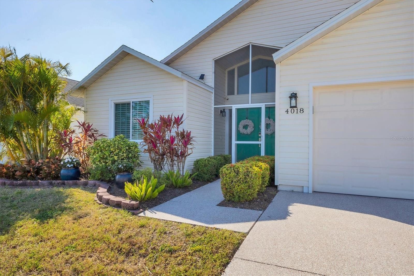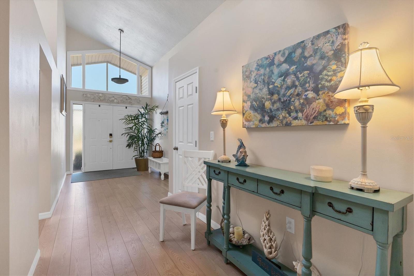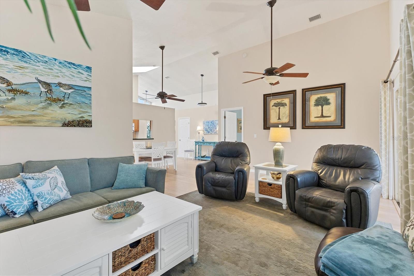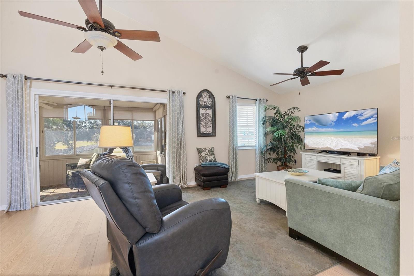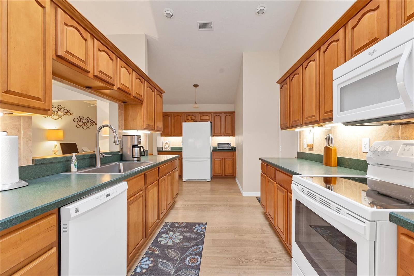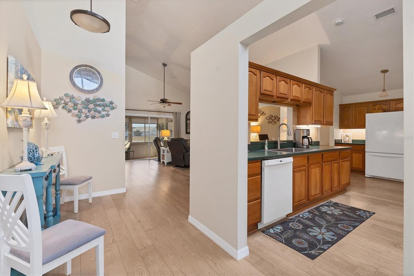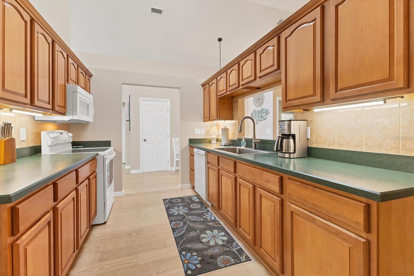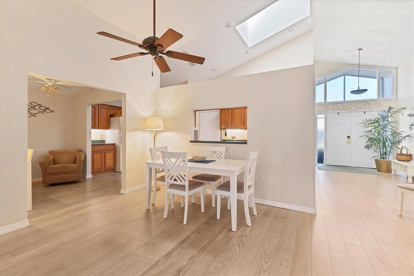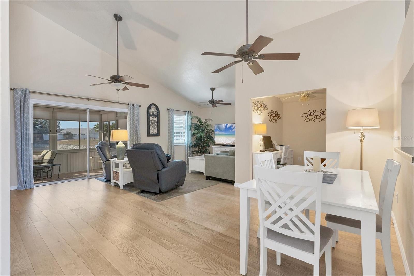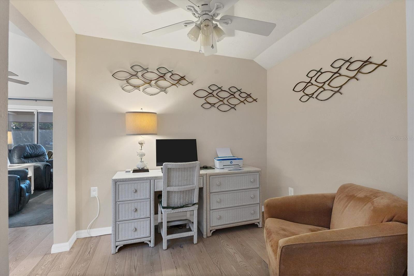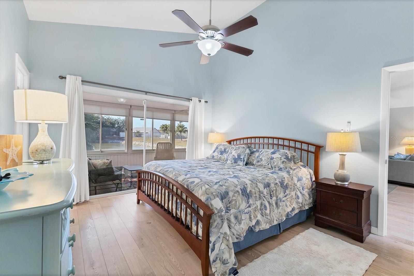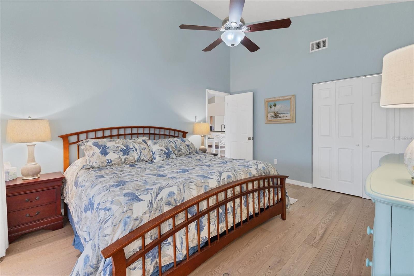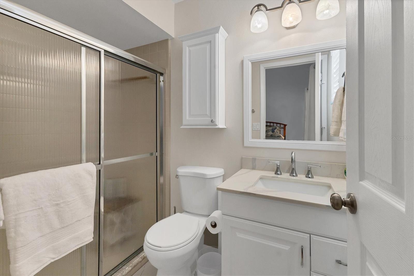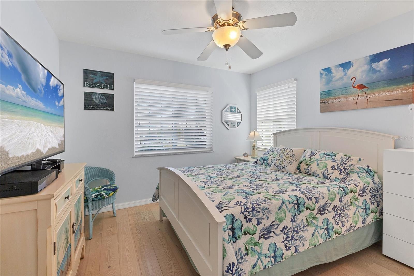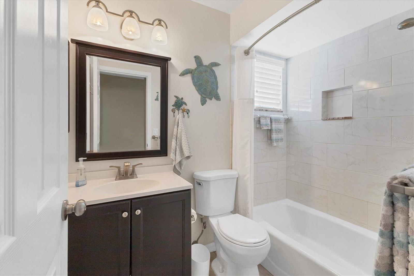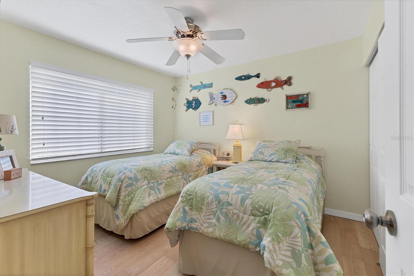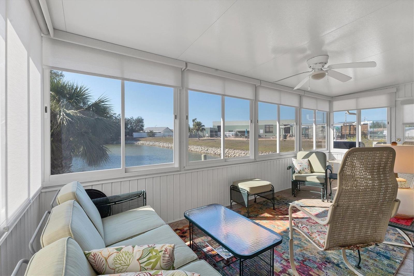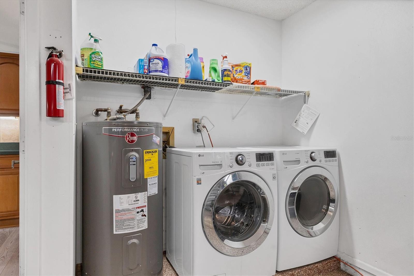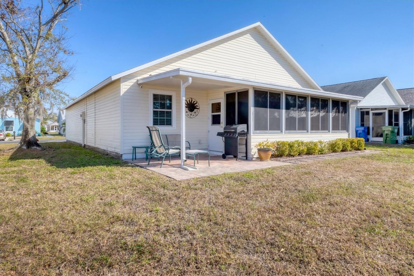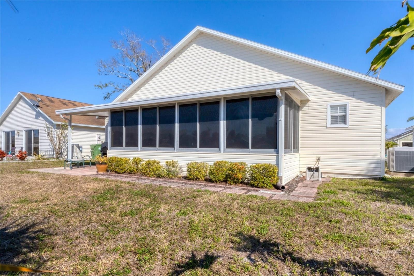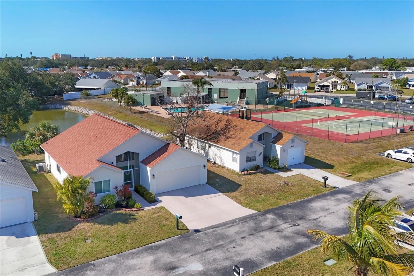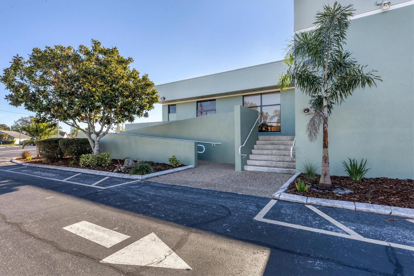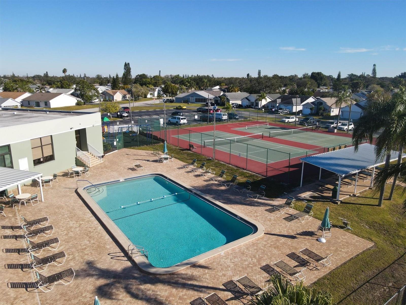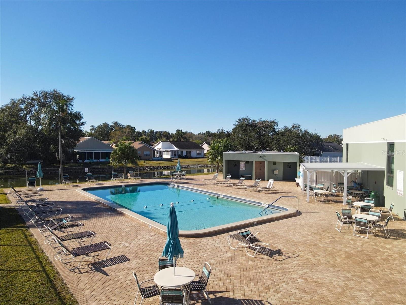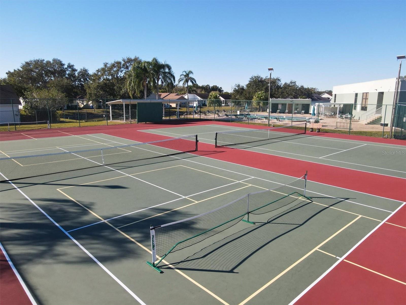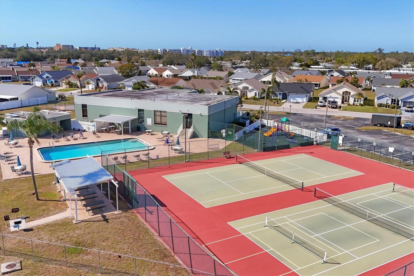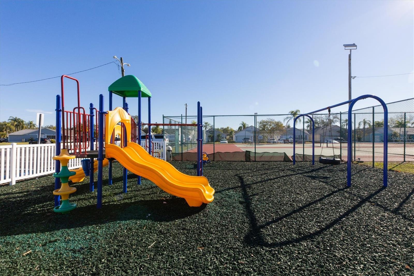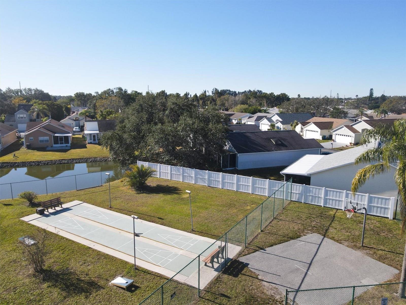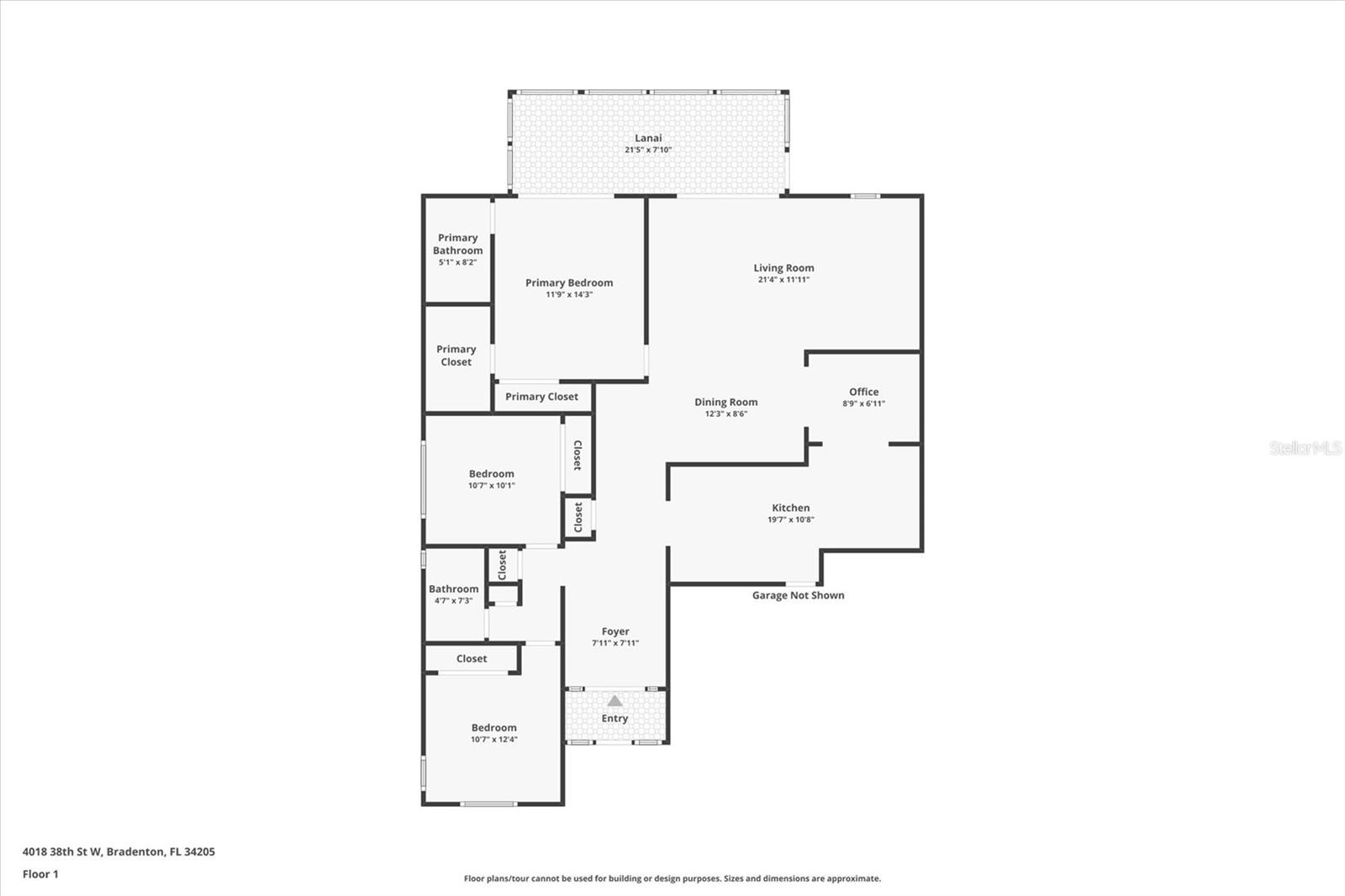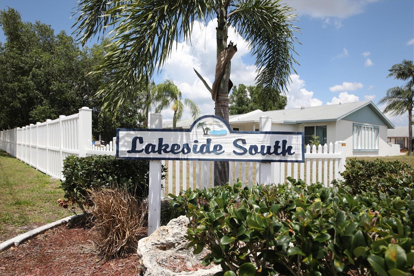Contact Laura Uribe
Schedule A Showing
4018 38th Street W, BRADENTON, FL 34205
Priced at Only: $374,900
For more Information Call
Office: 855.844.5200
Address: 4018 38th Street W, BRADENTON, FL 34205
Property Photos
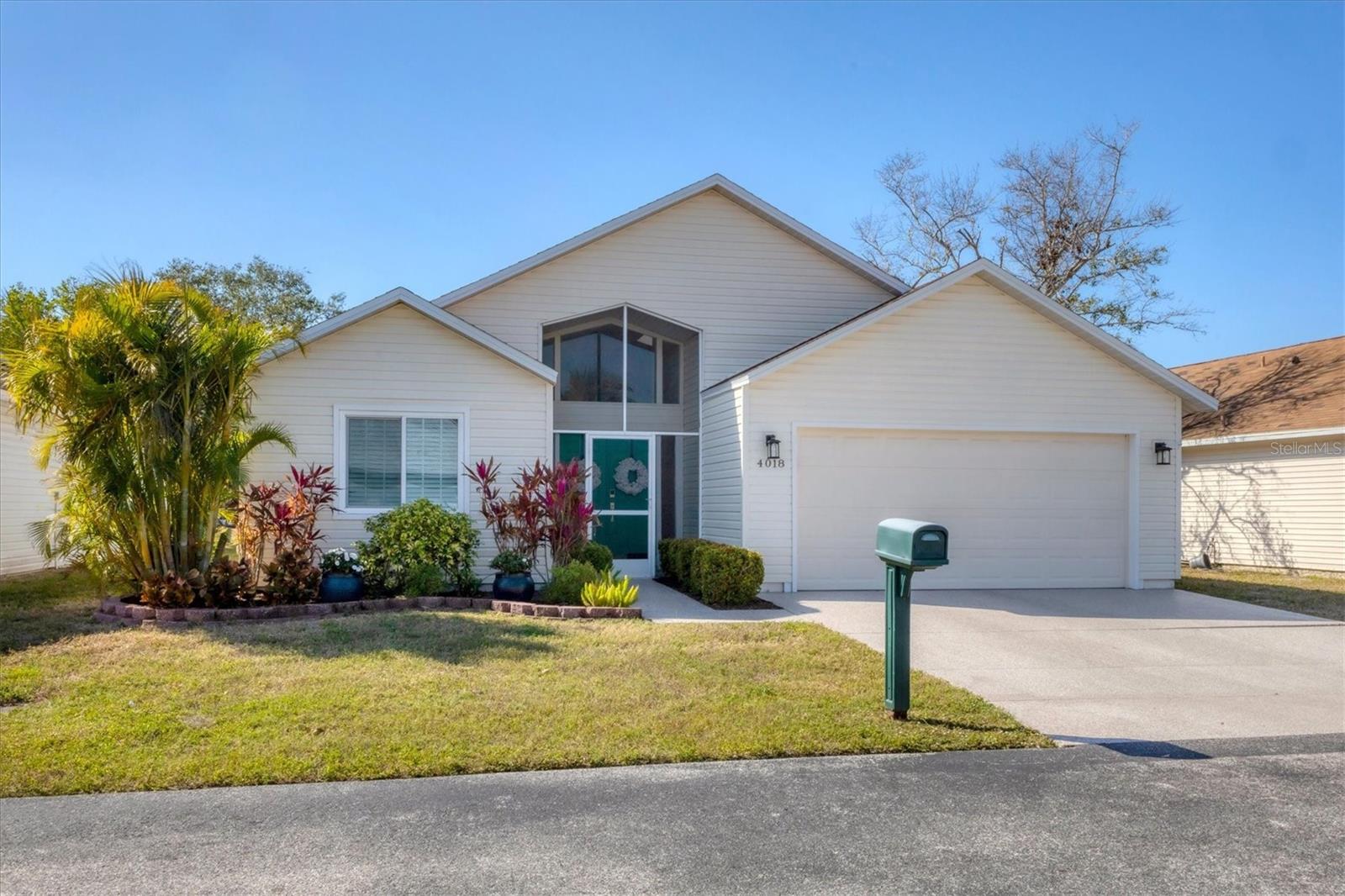
Property Location and Similar Properties
- MLS#: A4638848 ( Residential )
- Street Address: 4018 38th Street W
- Viewed: 24
- Price: $374,900
- Price sqft: $152
- Waterfront: No
- Year Built: 1987
- Bldg sqft: 2460
- Bedrooms: 3
- Total Baths: 2
- Full Baths: 2
- Garage / Parking Spaces: 2
- Days On Market: 15
- Additional Information
- Geolocation: 27.4659 / -82.5995
- County: MANATEE
- City: BRADENTON
- Zipcode: 34205
- Subdivision: Village Of Lakeside South Ii
- Elementary School: Robert H. Prine
- Middle School: W.D. Sugg
- High School: Bayshore
- Provided by: WAGNER REALTY
- Contact: Sherry Flathman
- 941-761-3100

- DMCA Notice
-
DescriptionThis VERY special home located in the Village of Lakeside South has it all! It's warm, welcoming and stylishly updated with a great 1432 sf floor plan that includes 3 bedrooms, 2 bathrooms, a study/bonus room and a 2 car garage. Double doors and a custom stonework floor entry welcome you into the foyer. Kahr's engineered wood flooring complemented by the higher cathedral ceiling provide you with a great open feeling of spaciousness. The primary suite, which is generously sized, overlooks a pond and features 2 walk in closets with custom cabinetry shelving. The lanai views of the pond, swimming pool and tennis courts are going to make this your favorite getaway to unwind a relax! Tinted windows, roll up blinds and slider windows all add to this comfortable ambiance. Both bathrooms have been updated. Even the former popcorn ceilings have been retextured. Additional improvements include 2021 new skylight, outdoor paver patio for grilling, epoxy driveway walkway & garage floor, front and back landscaping with drip irrigation, a new foyer closet, new bed & bath interior doors and 2015 appliances.. Extras include under cabinet lighting, a new stainless steel kitchen sink & disposal, 8 ceilings fans, garage door opener with video & battery backup and 12 new water valves. Your big ticket items are all covered here with a 2021 roof and resurfaced lanai roof, 2019 A/C, 2015 water heater, 4 double hung hurricane rated windows on the front and sides and a 2015 electrical service panel upgrade. Smart device app's are in place for the thermostat, garage door opener and Schlage front door deadbolt. Furnishings are available separately. You'll find it just about impossible to beat the $159 monthly fees that cover basic cable w/2 receivers and your lawn maintenance ... no weekend warrior mowing jobs for you! Enjoy the community's heated pool, tennis, pickleball, shuffleboard and basketball courts and Clubhouse. This home has been nurtured and loved!
Features
Appliances
- Dishwasher
- Disposal
- Dryer
- Electric Water Heater
- Ice Maker
- Microwave
- Range
- Refrigerator
- Washer
Association Amenities
- Basketball Court
- Clubhouse
- Maintenance
- Pickleball Court(s)
- Pool
- Recreation Facilities
- Shuffleboard Court
- Tennis Court(s)
- Wheelchair Access
Home Owners Association Fee
- 159.00
Home Owners Association Fee Includes
- Cable TV
- Pool
- Internet
- Maintenance Grounds
- Management
- Recreational Facilities
Association Name
- Julie Conway
Association Phone
- 941-758-9454 ext
Carport Spaces
- 0.00
Close Date
- 0000-00-00
Cooling
- Central Air
Country
- US
Covered Spaces
- 0.00
Exterior Features
- Lighting
- Outdoor Grill
- Private Mailbox
- Sliding Doors
Flooring
- Ceramic Tile
- Hardwood
Furnished
- Furnished
Garage Spaces
- 2.00
Heating
- Central
- Electric
- Exhaust Fan
- Heat Pump
High School
- Bayshore High
Interior Features
- Cathedral Ceiling(s)
- Ceiling Fans(s)
- High Ceilings
- Living Room/Dining Room Combo
- Primary Bedroom Main Floor
- Skylight(s)
- Smart Home
- Solid Surface Counters
- Solid Wood Cabinets
- Thermostat
- Vaulted Ceiling(s)
- Walk-In Closet(s)
- Window Treatments
Legal Description
- LOT 13 BLK F VILLAGES OF LAKESIDE SOUTH PHASE II PI#50973.1415/6
Levels
- One
Living Area
- 1432.00
Lot Features
- In County
- Paved
Middle School
- W.D. Sugg Middle
Area Major
- 34205 - Bradenton
Net Operating Income
- 0.00
Occupant Type
- Owner
Parcel Number
- 5097314156
Pets Allowed
- Cats OK
- Dogs OK
- Yes
Property Type
- Residential
Roof
- Shingle
School Elementary
- Robert H. Prine Elementary
Sewer
- Public Sewer
Style
- Traditional
Tax Year
- 2024
Township
- 35
Utilities
- BB/HS Internet Available
- Cable Available
- Cable Connected
- Electricity Available
- Electricity Connected
- Phone Available
- Public
- Sewer Available
- Sewer Connected
- Street Lights
- Water Available
- Water Connected
View
- Water
Views
- 24
Virtual Tour Url
- https://www.propertypanorama.com/instaview/stellar/A4638848
Water Source
- Public
Year Built
- 1987
Zoning Code
- PDP 52






