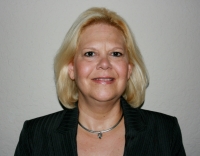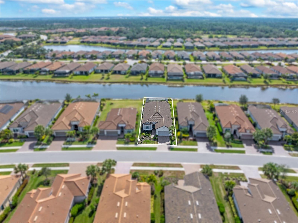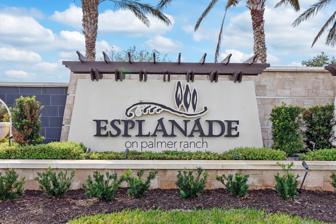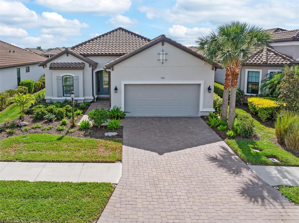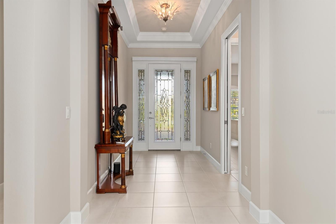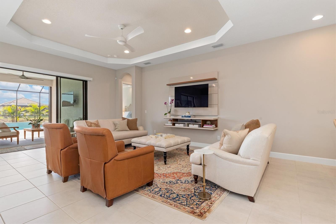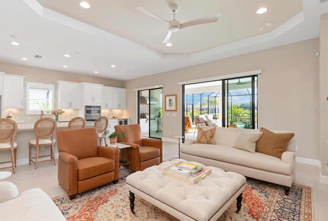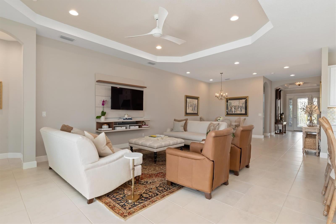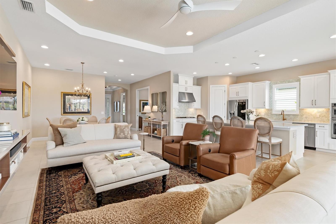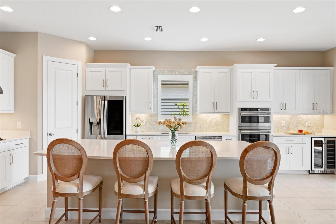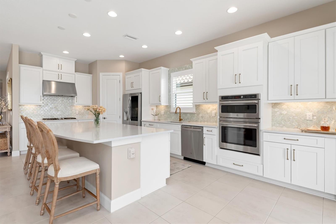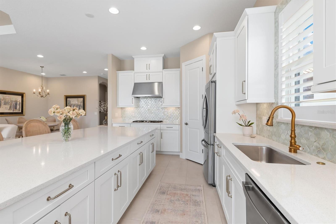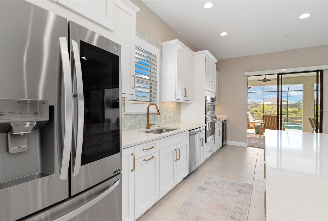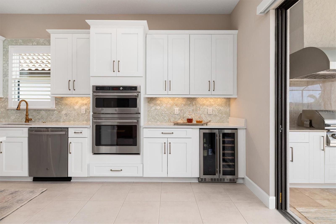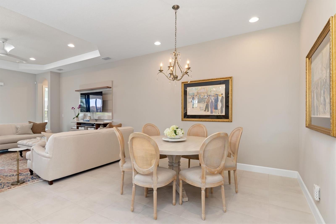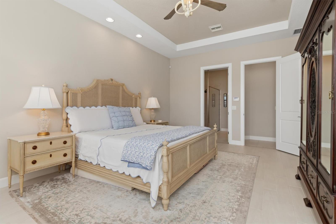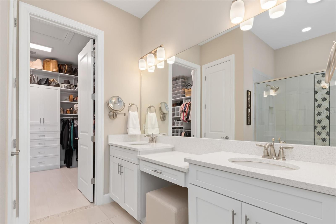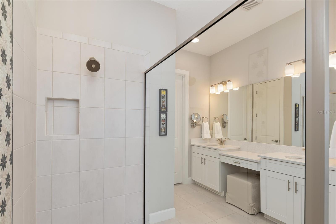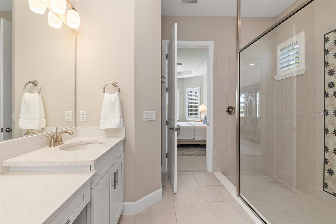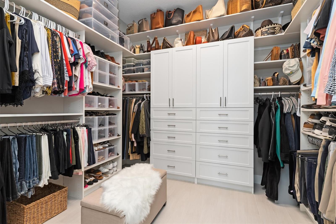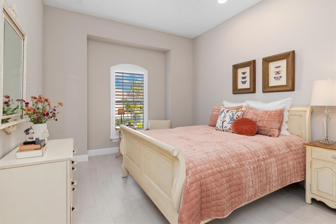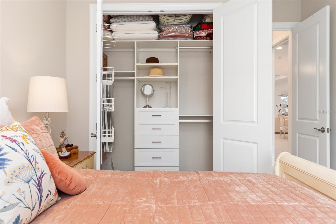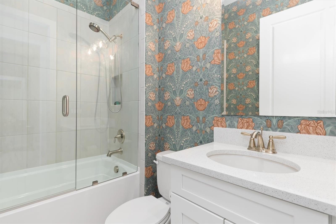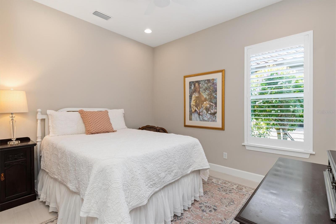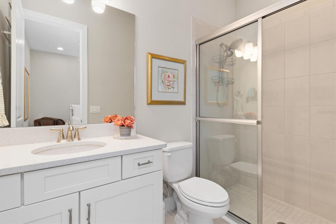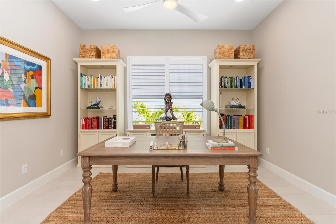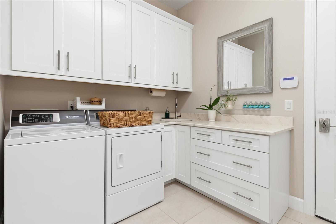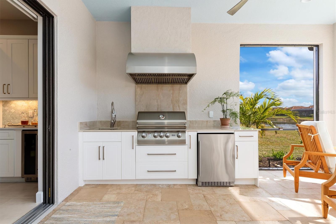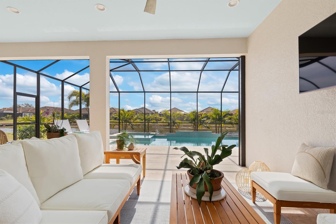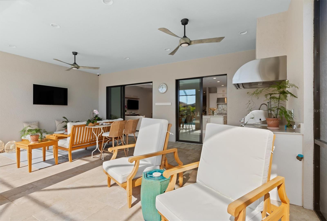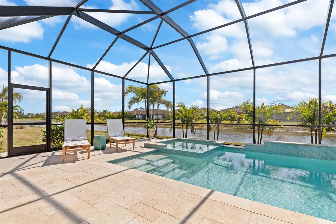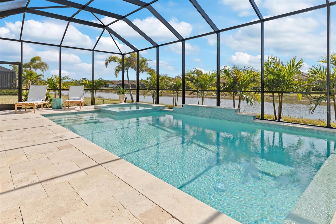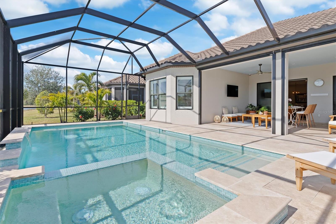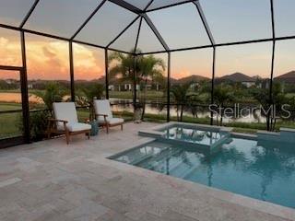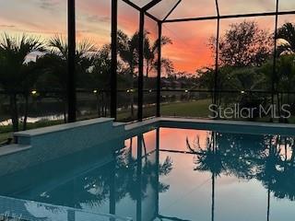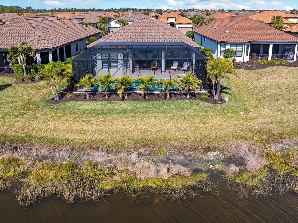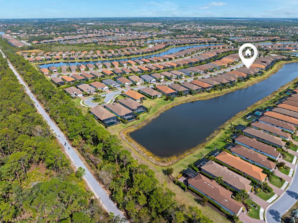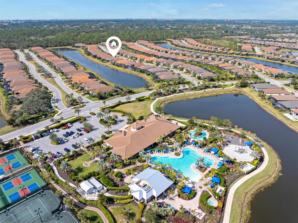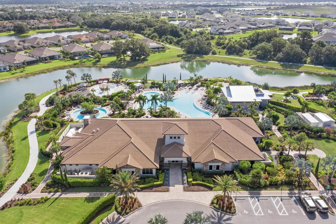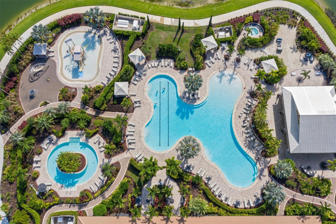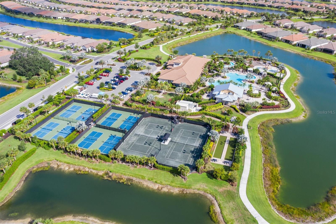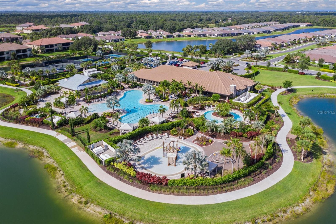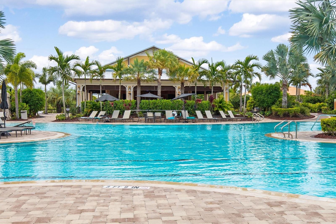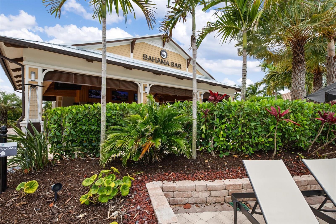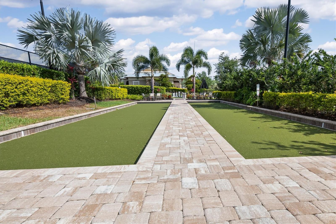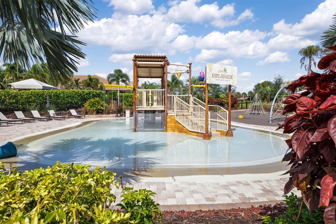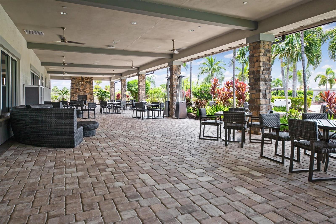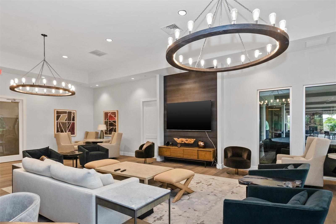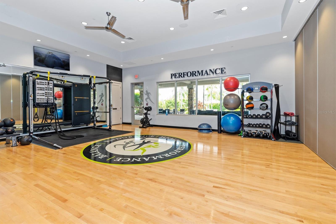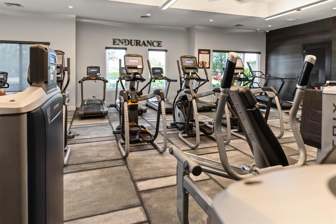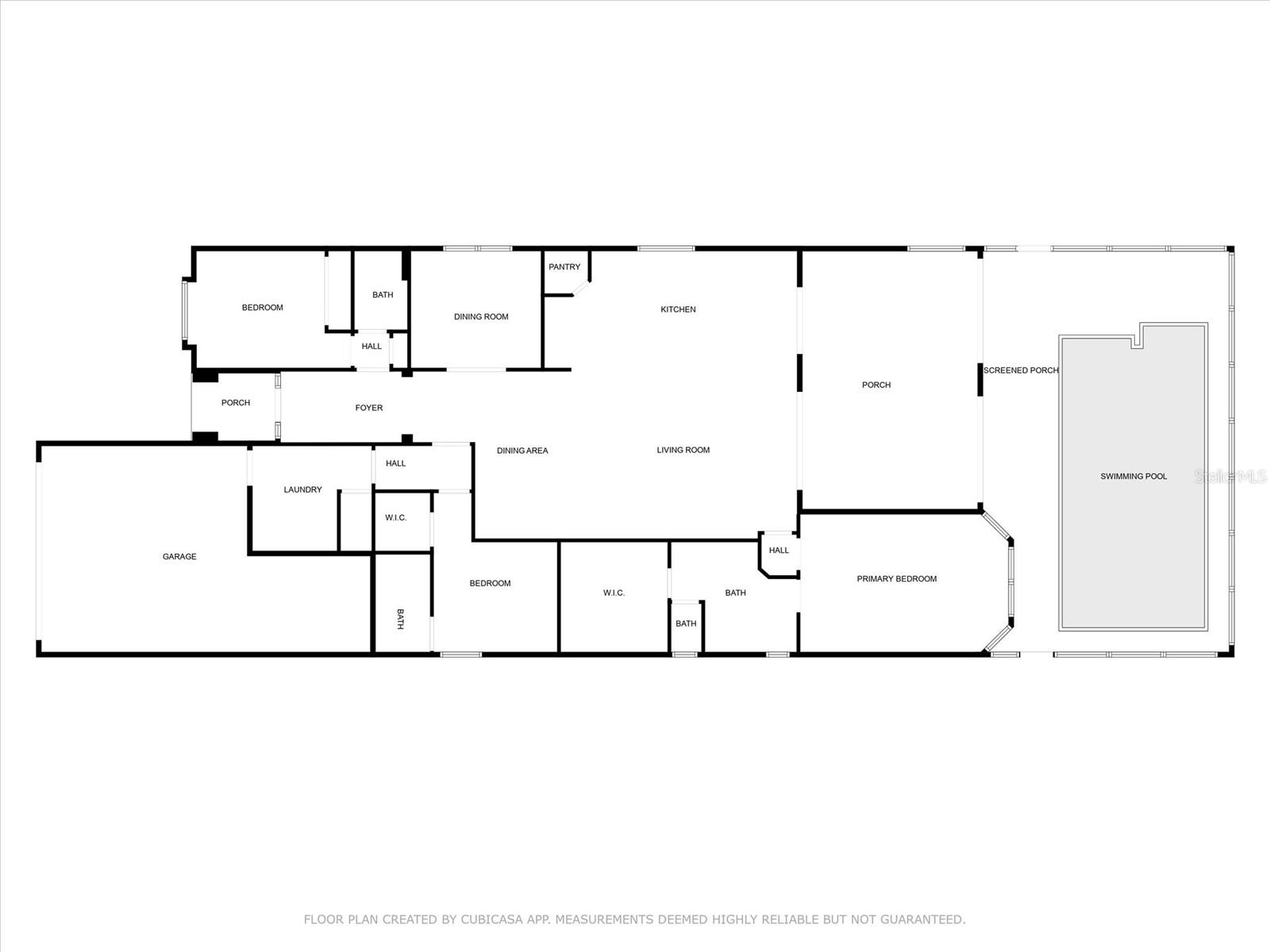Contact Laura Uribe
Schedule A Showing
5361 Salcano Street, SARASOTA, FL 34238
Priced at Only: $1,295,000
For more Information Call
Office: 855.844.5200
Address: 5361 Salcano Street, SARASOTA, FL 34238
Property Photos
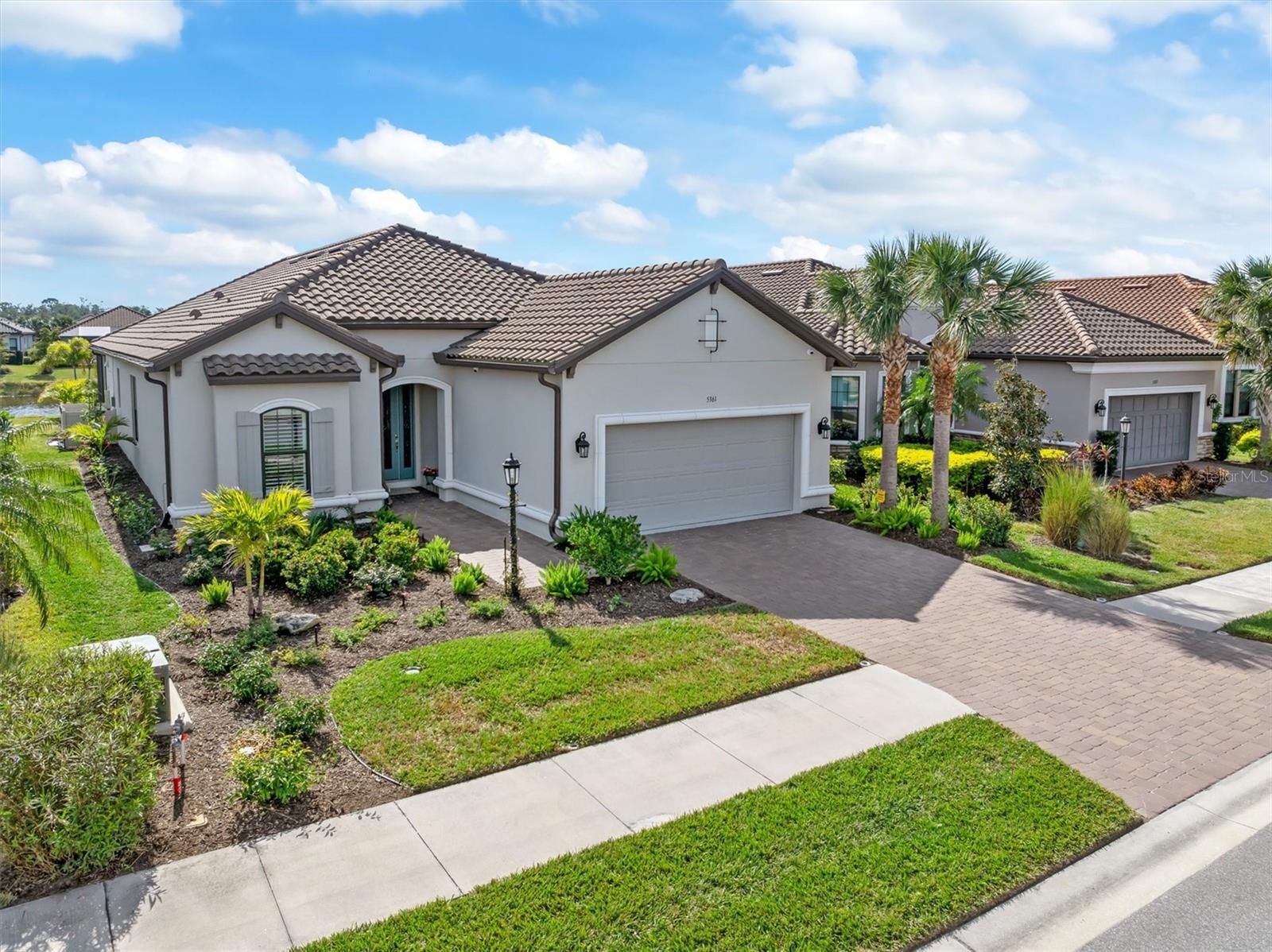
Property Location and Similar Properties
- MLS#: A4638907 ( Residential )
- Street Address: 5361 Salcano Street
- Viewed: 17
- Price: $1,295,000
- Price sqft: $376
- Waterfront: No
- Year Built: 2019
- Bldg sqft: 3445
- Bedrooms: 3
- Total Baths: 3
- Full Baths: 3
- Garage / Parking Spaces: 2
- Days On Market: 20
- Additional Information
- Geolocation: 27.2019 / -82.4613
- County: SARASOTA
- City: SARASOTA
- Zipcode: 34238
- Elementary School: Laurel Nokomis Elementary
- Middle School: Laurel Nokomis Middle
- High School: Venice Senior High
- Provided by: MICHAEL SAUNDERS & COMPANY
- Contact: Drew Russell
- 941-951-6660

- DMCA Notice
-
DescriptionPerfection! This meticulously maintained and thoroughly upgraded home is yours to enjoy in the premier gated and maintenance free community Esplanade on Palmer Ranch. This newer Lazio model has had no detail overlooked and is absolutely loaded with features you will love. The most recent addition to the home is the 2024 built pool and spa complete with gas heat, pebble finish, travertine deck and cage. Upon entering this home through the newly installed impact glass front door, you will be drawn into the refined living area and captivated by southerly, sunny views overlooking outdoor living area, pool, and pond. The thoughtful floorplan and design has three full bedrooms plus an office and the main living area features a stunning great room with tray ceiling and sleek built ins. This chefs kitchen is an absolute dream with upscale design selections, built in gas range, custom backsplash, island, built in oven, and built in wine refrigeration. The kitchen and great room spaces come together to open out onto the pool deck through sliding glass doors. The covered living area features a meticulously designed and recently added summer kitchen with smoke resistant finishes, and even features automated hurricane rated drop down screens for privacy, shade, and safety. The primary suite is spacious and features bay windows with plantation shutters, tray ceiling, an oversized walk in closet with built ins and luxurious bathroom with dual vanities and spacious walk in shower. The additional bedrooms and office are well finished with plantation shutters, built ins in closets, upgraded fans, and recessed can lighting. Other recent upgrades include enhanced landscaping, upgraded HVAC filtration system, Dehart hardwired security system, some electronic shades and much more. There is a tandem garage for extra abundant storage. This home is truly one that must be seen! As if all of this werent enough, the Esplanade is an incredible community that offers resort style amenities such as heated pool and spa, Bahama Bar, fitness center with multiple rooms and area for wellness treatments, dog park, event lawn, kids splash pad, pickleball, tennis and so much more. This community and home are a rare combination that dont come around often, come and see this lovely home today!
Features
Appliances
- Dishwasher
- Disposal
- Dryer
- Electric Water Heater
- Microwave
- Refrigerator
- Washer
- Wine Refrigerator
Home Owners Association Fee
- 1602.00
Home Owners Association Fee Includes
- Escrow Reserves Fund
- Maintenance Grounds
- Management
- Private Road
- Recreational Facilities
Association Name
- Castle Group/Melissa Smith
Association Phone
- 941-500-9455
Carport Spaces
- 0.00
Close Date
- 0000-00-00
Cooling
- Central Air
Country
- US
Covered Spaces
- 0.00
Exterior Features
- Irrigation System
- Lighting
- Outdoor Grill
- Private Mailbox
- Rain Gutters
- Sidewalk
- Sliding Doors
Flooring
- Tile
Furnished
- Unfurnished
Garage Spaces
- 2.00
Heating
- Central
- Electric
High School
- Venice Senior High
Interior Features
- Ceiling Fans(s)
- Primary Bedroom Main Floor
- Solid Wood Cabinets
- Split Bedroom
- Stone Counters
- Thermostat
- Walk-In Closet(s)
- Window Treatments
Legal Description
- LOT 206
- ESPLANADE ON PALMER RANCH PH 2
- PB 52 PG 132-157
Levels
- One
Living Area
- 2420.00
Lot Features
- In County
- Landscaped
- Sidewalk
- Paved
Middle School
- Laurel Nokomis Middle
Area Major
- 34238 - Sarasota/Sarasota Square
Net Operating Income
- 0.00
Occupant Type
- Owner
Parcel Number
- 0138120206
Pets Allowed
- Yes
Pool Features
- Heated
- In Ground
- Lighting
- Screen Enclosure
Property Type
- Residential
Roof
- Tile
School Elementary
- Laurel Nokomis Elementary
Sewer
- Public Sewer
Tax Year
- 2024
Township
- 38
Utilities
- BB/HS Internet Available
- Cable Available
- Electricity Connected
- Public
Views
- 17
Virtual Tour Url
- https://funkypalmproductions.hd.pics/5361-Salcano-St/idx
Water Source
- Public
Year Built
- 2019
Zoning Code
- RSF1
