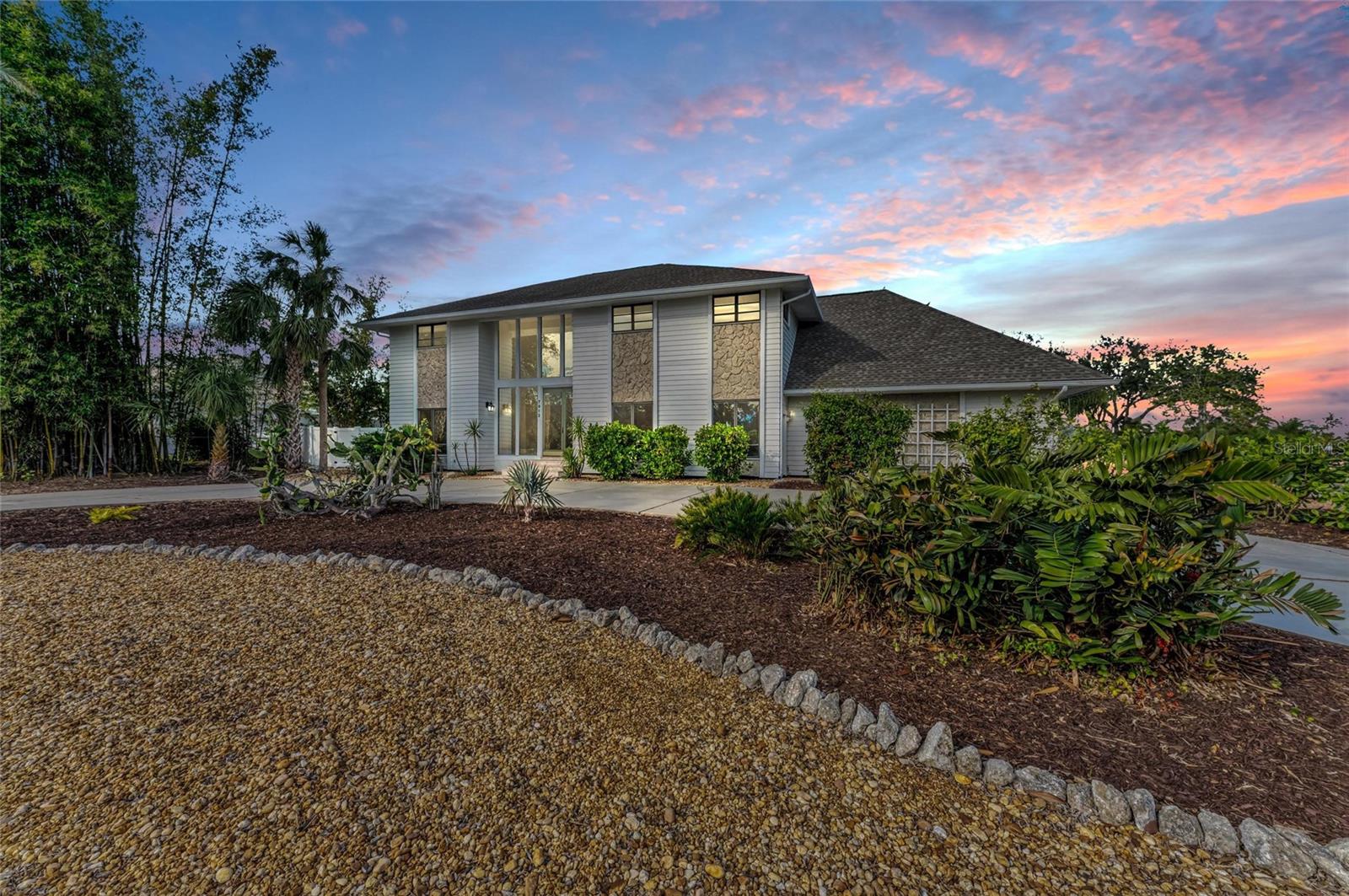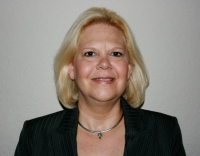Contact Laura Uribe
Schedule A Showing
7912 Desoto Memorial Highway, BRADENTON, FL 34209
Priced at Only: $1,225,000
For more Information Call
Office: 855.844.5200
Address: 7912 Desoto Memorial Highway, BRADENTON, FL 34209
Property Photos

Property Location and Similar Properties
- MLS#: A4639460 ( Residential )
- Street Address: 7912 Desoto Memorial Highway
- Viewed: 69
- Price: $1,225,000
- Price sqft: $185
- Waterfront: No
- Year Built: 1977
- Bldg sqft: 6622
- Bedrooms: 5
- Total Baths: 7
- Full Baths: 5
- 1/2 Baths: 2
- Garage / Parking Spaces: 2
- Days On Market: 148
- Additional Information
- Geolocation: 27.5188 / -82.6411
- County: MANATEE
- City: BRADENTON
- Zipcode: 34209
- Subdivision: Aztec Cove
- Provided by: THE KEYES COMPANY - SARASOTA
- Contact: Barry Grooms
- 941-362-4100

- DMCA Notice
-
DescriptionOne or more photo(s) has been virtually staged. A Rare Opportunity in 34209 Custom Show Home with Unmatched Style and Views Originally built in 1977 as a showcase home, this exceptional, one of a kind custom residence is nestled on a spacious corner lot in the highly sought after 34209 zip code. It offers a seamless blend of sophisticated elegance and casual comfort in a prime location. Distinctive Design & Light Filled Spaces From the moment you enter, you're welcomed by a soaring 20 foot cedar ceiling that opens to a beautifully flowing layout including the living room, library, and kitchen. The grand first floor features stunning imported travertine flooring, abundant natural light, and soaring ceilings that create a spacious, airy ambiance throughout. Indoor Comfort Meets Outdoor Serenity French doors throughout the home lead to an expansive lanaiperfect for entertaining or unwinding in privacy. Enjoy the inviting pool, wood deck, LED lighting, and a convenient half bath. The fenced yard offers privacy while showcasing Floridas natural beauty with low maintenance landscaping, including jasmine and gardenias. Gourmet Kitchen & Living Areas Built for Connection The spacious kitchen is a chefs dream with a large center island, granite countertops, walk in pantry, two GE dishwashers, a 36 gas cooktop, oven, and two sinks. The Family Room, adjacent to the kitchen, offers access to a full bath and pool deckideal for relaxed living or entertaining. The Dining Room comfortably seats 12 and boasts picturesque pool views, while the Living Room offers a private retreat with lush bamboo yard views. Flexible Spaces for Every Lifestyle Whether youre working from home, homeschooling, entertaining, or seeking a peaceful escape, this home adapts to your lifestyle. The Library/Office features built in shelving, French doors, and its own exterior entrance, making it perfect for remote work or a serene reading nook. A versatile Bonus Room, currently used as a music room, could serve as a playroom, sitting area, or creative studio. Five Spacious Bedrooms + Private Retreats Upstairs, all five bedrooms are generously sized with new carpet (2024) and walk in closets. Three of the bedrooms open to the expansive upper deck offering breathtaking views of the Manatee River, Sunshine Skyway Bridge, and even Cape Canaveral rocket launches. The Master Suite features two walk in closets and sliding doors to enjoy peaceful sunrises. Another Bonus Room with pine paneling and vaulted ceilings opens to a private balcony with river viewsperfect as a guest suite, recreation room, or studio, complete with a full bath and large closet. Exceptional Location & Outdoor Lifestyle Located near some of the area's finest nature spotsDesoto National Memorial, Riverview Pointe Preserve, Robinsons Preserve, Palma Sola Botanical Gardens, and Shaws Pointe Parkall within 2.6 miles. This is Florida living at its best: tranquil, spacious, and close to everything.
Features
Appliances
- Dishwasher
- Disposal
- Dryer
- Electric Water Heater
- Exhaust Fan
- Microwave
- Range
- Range Hood
- Refrigerator
- Washer
Home Owners Association Fee
- 0.00
Carport Spaces
- 0.00
Close Date
- 0000-00-00
Cooling
- Central Air
- Zoned
Country
- US
Covered Spaces
- 0.00
Exterior Features
- French Doors
- Lighting
- Other
- Sidewalk
Flooring
- Carpet
- Travertine
Garage Spaces
- 2.00
Heating
- Central
- Electric
- Zoned
Insurance Expense
- 0.00
Interior Features
- Built-in Features
- Cathedral Ceiling(s)
- Ceiling Fans(s)
- Crown Molding
- Eat-in Kitchen
- High Ceilings
- Kitchen/Family Room Combo
- Open Floorplan
- PrimaryBedroom Upstairs
- Solid Surface Counters
- Solid Wood Cabinets
- Split Bedroom
- Stone Counters
- Thermostat
- Vaulted Ceiling(s)
- Walk-In Closet(s)
- Window Treatments
Legal Description
- LOT 4A AZTEC COVE SUB AMENDED PLAT PI#30190.0000/3
Levels
- Two
Living Area
- 5025.00
Lot Features
- Corner Lot
- In County
- Landscaped
- Level
- Sidewalk
Area Major
- 34209 - Bradenton/Palma Sola
Net Operating Income
- 0.00
Occupant Type
- Owner
Open Parking Spaces
- 0.00
Other Expense
- 0.00
Parcel Number
- 3019000003
Parking Features
- Boat
- Circular Driveway
- Garage Door Opener
Pool Features
- Gunite
- In Ground
- Outside Bath Access
Property Condition
- Completed
Property Type
- Residential
Roof
- Shingle
Sewer
- Public Sewer
Style
- Custom
- Other
Tax Year
- 2024
Township
- 34
Utilities
- Cable Connected
- Electricity Connected
- Propane
- Public
- Sewer Connected
- Underground Utilities
- Water Connected
Views
- 69
Virtual Tour Url
- https://www.propertypanorama.com/instaview/stellar/A4639460
Water Source
- Public
Year Built
- 1977
Zoning Code
- RSF3



























































