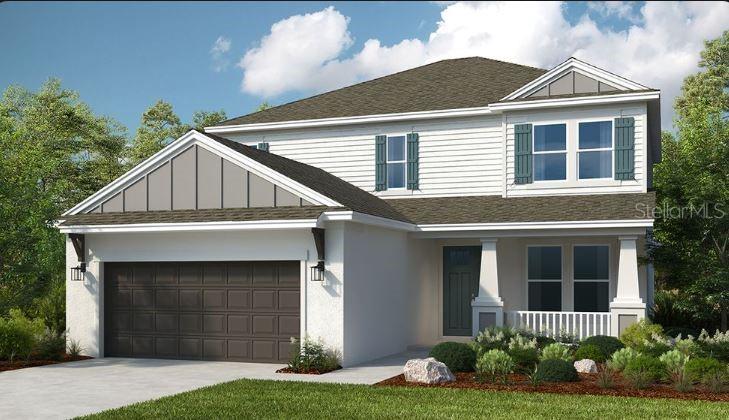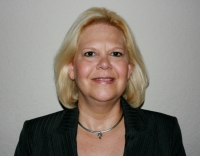Contact Laura Uribe
Schedule A Showing
8513 Golden Dawn Court, SARASOTA, FL 34241
Priced at Only: $671,251
For more Information Call
Office: 855.844.5200
Address: 8513 Golden Dawn Court, SARASOTA, FL 34241
Property Photos

Property Location and Similar Properties
- MLS#: A4639660 ( Residential )
- Street Address: 8513 Golden Dawn Court
- Viewed: 107
- Price: $671,251
- Price sqft: $185
- Waterfront: No
- Year Built: 2024
- Bldg sqft: 3633
- Bedrooms: 4
- Total Baths: 4
- Full Baths: 3
- 1/2 Baths: 1
- Days On Market: 146
- Additional Information
- Geolocation: 27.2463 / -82.3942
- County: SARASOTA
- City: SARASOTA
- Zipcode: 34241
- Subdivision: Cassia At Skye Ranch
- Provided by: TAYLOR MORRISON RLTY OF FLA

- DMCA Notice
-
DescriptionUnder Construction. MLS#A4639660 REPRESENTATIVE PHOTOS ADDED. New Construction September Completion! The Bahama floor plan blends classic charm with modern livability. This thoughtfully designed two story home features four spacious bedrooms and is perfect for everyday living. On the ground floor, the open concept layout combines a large kitchen, casual dining area, and a great room with soaring two story ceilings. The gourmet kitchen is a standout, complete with a generous island and pantry, and it offers direct access to the formal dining room, which you can also reach from the foyer. The downstairs primary suite is a true retreat, offering both privacy and style. The roomy bedroom includes a large walk in closet, while the ensuite bath features dual sinks, a private commode, and a luxurious oversized shower. Youll love spending time on the sunny lanai, which stretches across the back of the home. Upstairs, a loft overlooks the great room, creating a spacious and airy feel. From the loft, you'll find a study, the perfect spot for work or relaxation. Three secondary bedrooms are also located on the second floorone with its own private bath, while the other two share a full bathroom. Structural options added include: Gourmet kitchen, shower at bath 2, and 8' interior doors.
Features
Appliances
- Built-In Oven
- Cooktop
- Dishwasher
- Microwave
Home Owners Association Fee
- 219.76
Home Owners Association Fee Includes
- Pool
- Recreational Facilities
Association Name
- Evergreen -- Doug Walkowiak
Association Phone
- 866-325-0703
Builder Model
- Bahama
Builder Name
- Taylor Morrison
Carport Spaces
- 0.00
Close Date
- 0000-00-00
Cooling
- Central Air
Country
- US
Covered Spaces
- 0.00
Exterior Features
- Hurricane Shutters
- Sliding Doors
Flooring
- Carpet
- Tile
Garage Spaces
- 2.00
Heating
- Central
Insurance Expense
- 0.00
Interior Features
- High Ceilings
- Open Floorplan
- Primary Bedroom Main Floor
- Walk-In Closet(s)
- Window Treatments
Legal Description
- LOT 3051
- SKYE RANCH NEIGHBORHOOD THREE according to the plat thereof recorded in Plat Book 56
- Pages 53 through 74
- of the Public Records of Sarasota County
- Florida
Levels
- Two
Living Area
- 2612.00
Area Major
- 34241 - Sarasota
Net Operating Income
- 0.00
New Construction Yes / No
- Yes
Occupant Type
- Vacant
Open Parking Spaces
- 0.00
Other Expense
- 0.00
Parcel Number
- NA8513GOLDENDAWN
Parking Features
- Driveway
- Garage Door Opener
Pets Allowed
- Breed Restrictions
- Yes
Possession
- Close Of Escrow
Property Condition
- Under Construction
Property Type
- Residential
Roof
- Shingle
Sewer
- Public Sewer
Style
- Craftsman
Tax Year
- 2024
Utilities
- Cable Available
- Natural Gas Connected
- Public
- Sprinkler Recycled
- Underground Utilities
- Water Connected
Views
- 107
Virtual Tour Url
- https://www.propertypanorama.com/instaview/stellar/A4639660
Water Source
- Public
Year Built
- 2024










































