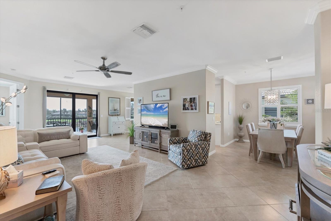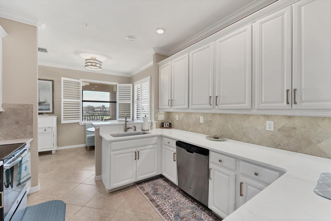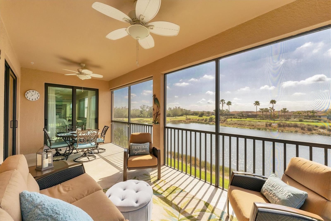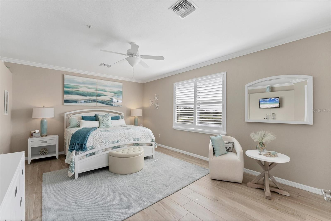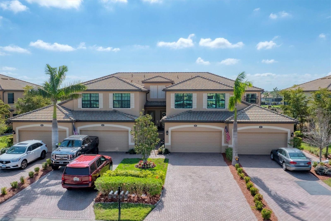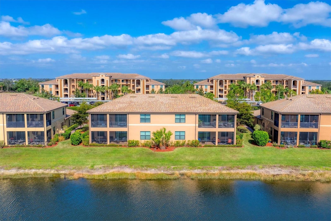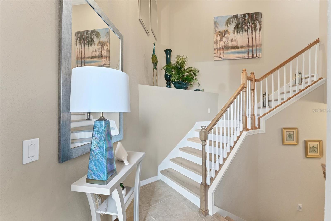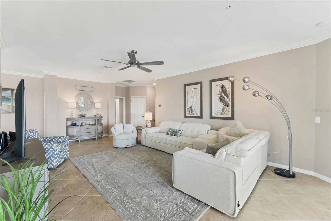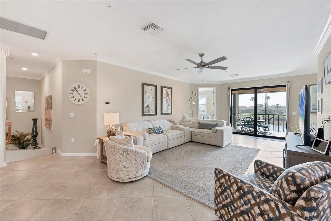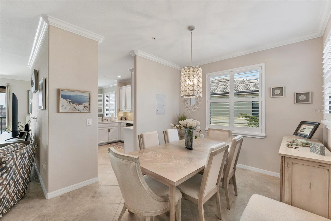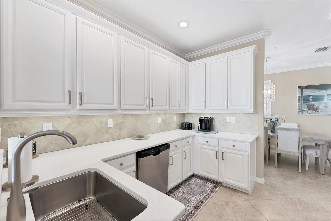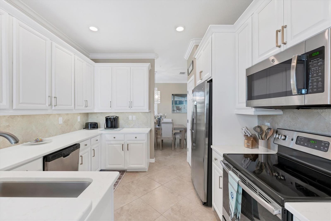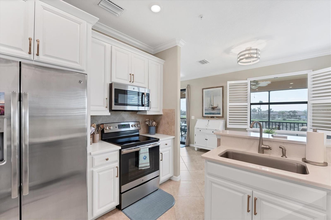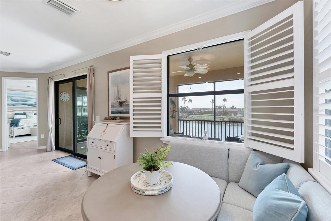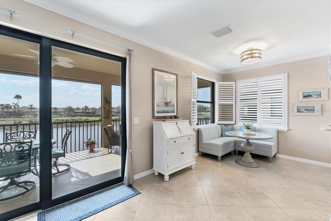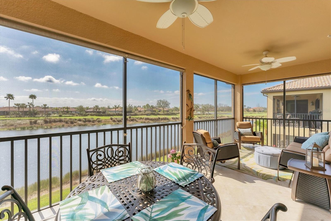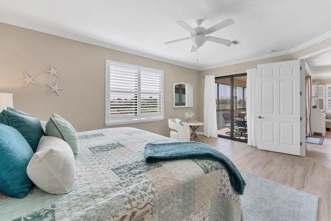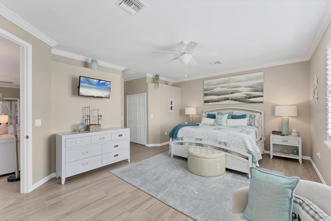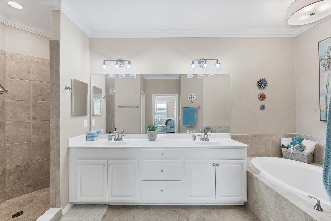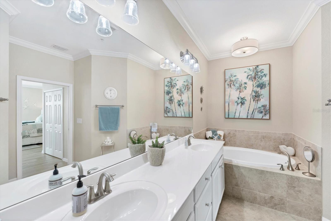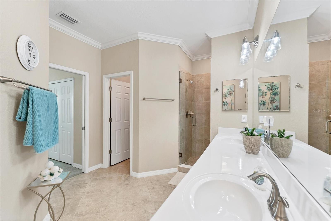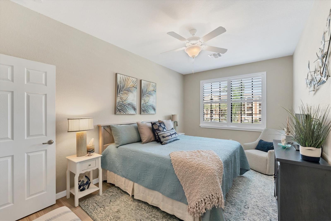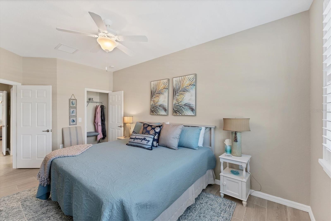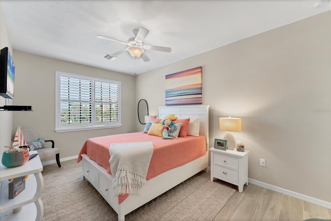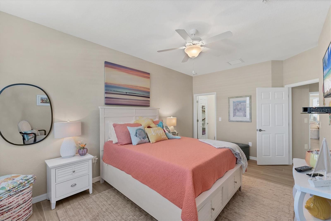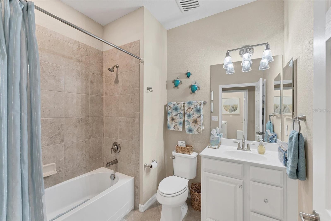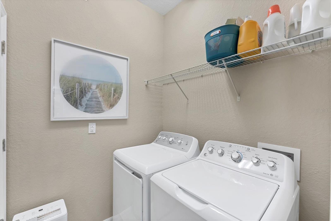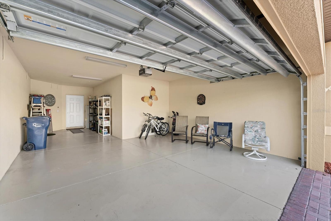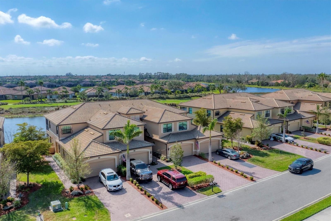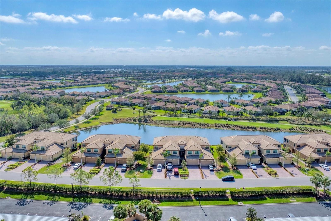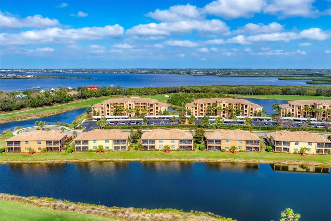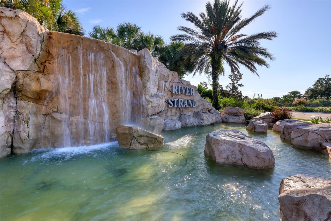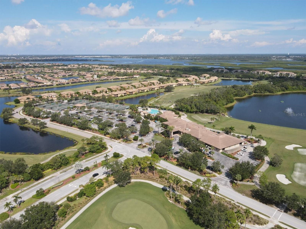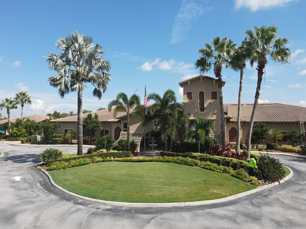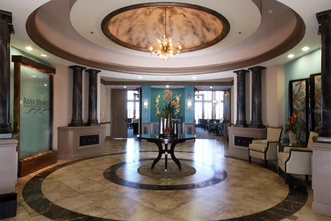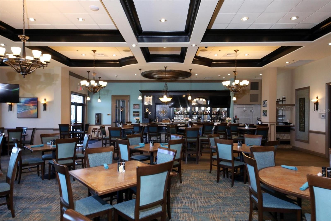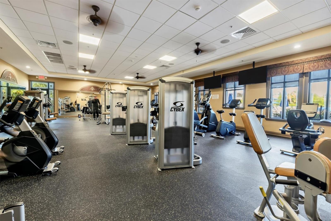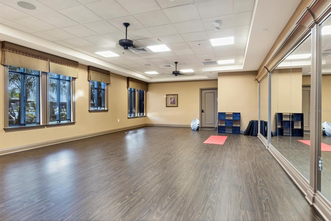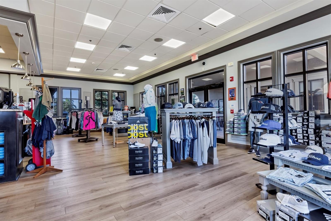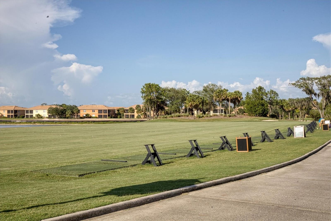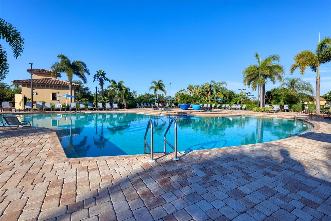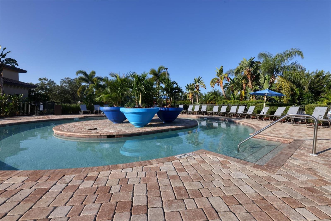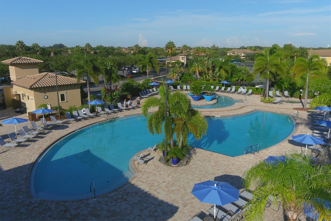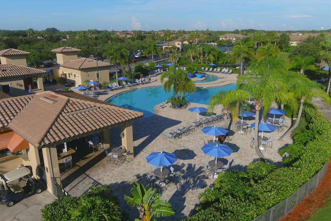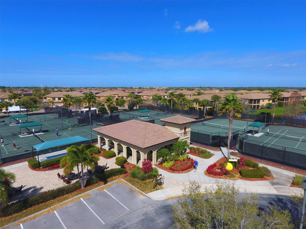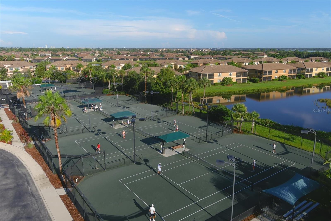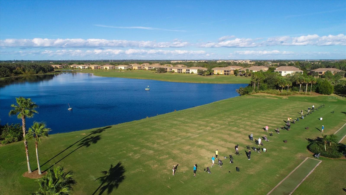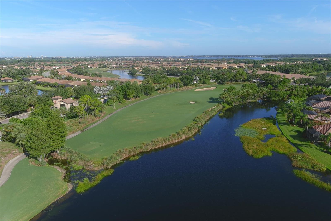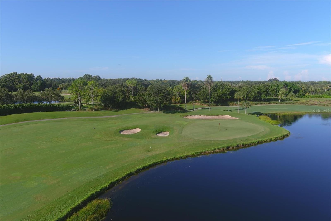Contact Laura Uribe
Schedule A Showing
6504 Grand Estuary Trail 103, BRADENTON, FL 34212
Priced at Only: $530,000
For more Information Call
Office: 855.844.5200
Address: 6504 Grand Estuary Trail 103, BRADENTON, FL 34212
Property Photos
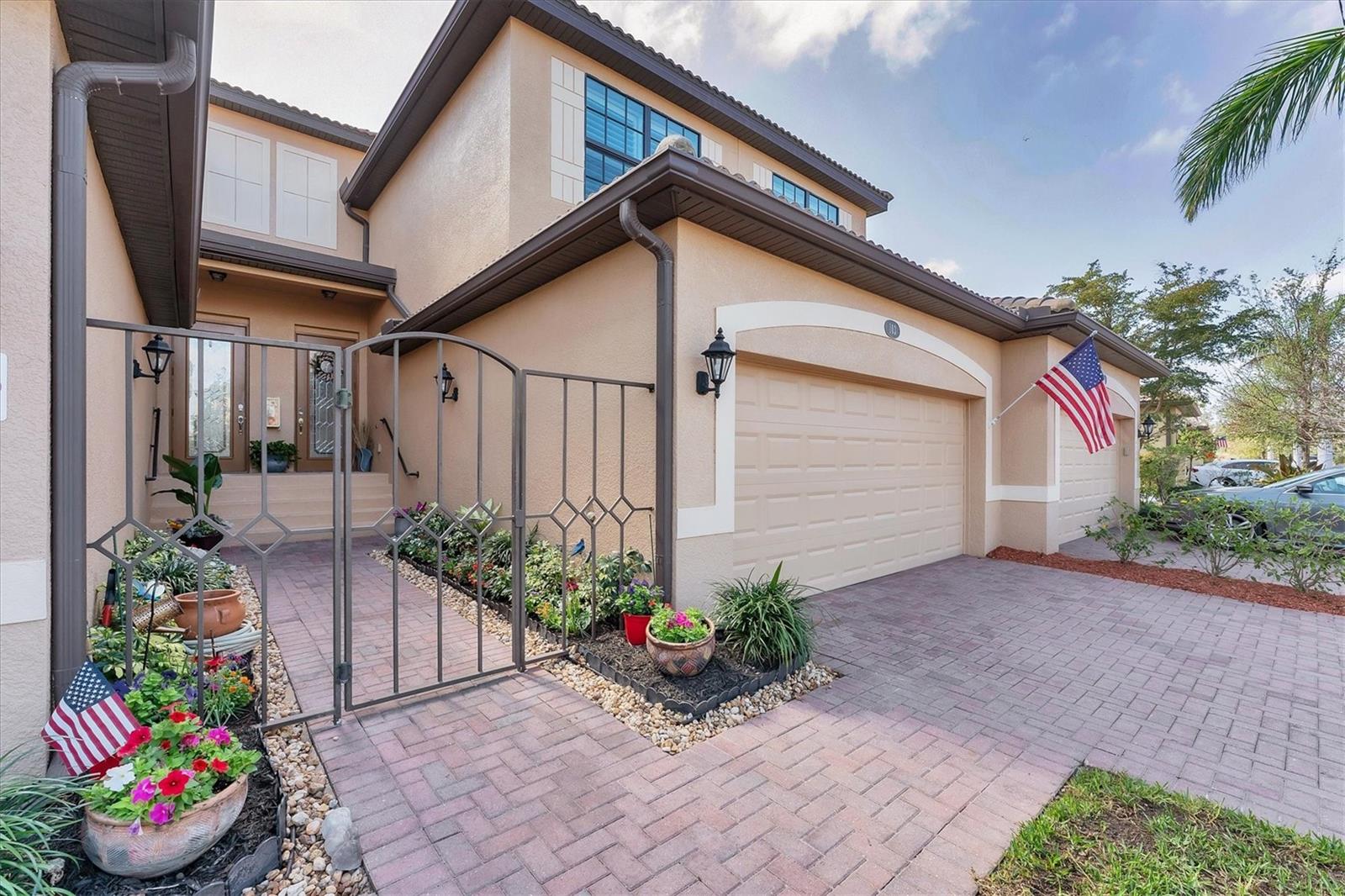
Property Location and Similar Properties
- MLS#: A4641031 ( Residential )
- Street Address: 6504 Grand Estuary Trail 103
- Viewed: 17
- Price: $530,000
- Price sqft: $198
- Waterfront: No
- Year Built: 2017
- Bldg sqft: 2680
- Bedrooms: 3
- Total Baths: 2
- Full Baths: 2
- Garage / Parking Spaces: 2
- Days On Market: 9
- Additional Information
- Geolocation: 27.5126 / -82.4794
- County: MANATEE
- City: BRADENTON
- Zipcode: 34212
- Subdivision: River Strand
- Building: River Strand
- Elementary School: Freedom Elementary
- Middle School: Carlos E. Haile Middle
- High School: Parrish Community High
- Provided by: FINE PROPERTIES
- Contact: Michael Cook
- 941-782-0000

- DMCA Notice
-
DescriptionYOUR WAIT ENDS HERE, THIS IS THE ONE! NO DETAIL LEFT UNTOUCHED, UPGRADES THROUGHOUT! NO CARPET! Separate yourself from the rest in this UNIQUE coach home within the gated River Strand Golf & Country Club! Newer building 2017, with social membership included. This meticulously maintained home will impress you from the moment you walk in. A spacious abode offering 3 bedrooms/ 2 bathrooms and over 2,000sf of living space. With a great view too! You'll find upgraded tile flooring, white cabinets, stainless steel appliances, plantation shutters, and more updates around the home. This floor plan maximizes your space in every room. The spacious living area is perfect for relaxing or entertaining guests and flows seamlessly in to the rest of the home. The sleek kitchen offers an eat in space with views of the adjacent championship golf course and pond. Or the traditional dining room has plenty of space to accommodate. Through the sliding glass doors is a large and screened in patio with amazing vista views. The primary suite is designed for maximum privacy with a large en suite bathroom that has also been upgraded. Family and guests can enjoy the 2 bedrooms and bathroom found on the other side of the home. Thoughtfully cared for throughout this is more than just a coach home, it's a lifestyle. To top it all off the 2 car garage provides the space for your vehicles and/ or golf carts. This community is well known for its recently redesigned 27 hole championship golf course, bring your A game! Including a clubhouse with multiple dining options, 2 community pools and spas, tiki bar, 6 satellite pools, 2 fitness centers, tennis and pickle ball courts and so many social and fitness events and activities! Ideally located just minutes to I 75, with the new Marketplace at Heritage Harbour right outside the gates. Not far from the white sandy beaches our gulf coast offers too. Come experience the best of what River Strand has to offer, you won't be disappointed!
Features
Appliances
- Dishwasher
- Disposal
- Electric Water Heater
- Microwave
- Range
- Refrigerator
Association Amenities
- Cable TV
- Clubhouse
- Fitness Center
- Gated
- Golf Course
- Pickleball Court(s)
- Pool
- Spa/Hot Tub
- Tennis Court(s)
Home Owners Association Fee
- 1067.00
Home Owners Association Fee Includes
- Guard - 24 Hour
- Cable TV
- Internet
- Maintenance Structure
- Maintenance Grounds
- Maintenance
Association Name
- River Strand Golf & Country Club
Association Phone
- 941-932-8663
Carport Spaces
- 0.00
Close Date
- 0000-00-00
Cooling
- Central Air
Country
- US
Covered Spaces
- 0.00
Exterior Features
- Balcony
- Sidewalk
- Sliding Doors
Flooring
- Tile
Garage Spaces
- 2.00
Heating
- Central
- Electric
High School
- Parrish Community High
Interior Features
- Ceiling Fans(s)
- Crown Molding
- Eat-in Kitchen
- High Ceilings
- Primary Bedroom Main Floor
- Solid Wood Cabinets
- Stone Counters
- Walk-In Closet(s)
- Window Treatments
Legal Description
- UNIT 5203
- BLDG 52
- COACH HOMES VI AT RIVER STRAND PH 13 PI#11018.6890/9
Levels
- One
Living Area
- 2108.00
Middle School
- Carlos E. Haile Middle
Area Major
- 34212 - Bradenton
Net Operating Income
- 0.00
Occupant Type
- Owner
Parcel Number
- 1101868909
Parking Features
- Driveway
- Garage Door Opener
- Tandem
Pets Allowed
- Number Limit
- Size Limit
Property Condition
- Completed
Property Type
- Residential
Roof
- Tile
School Elementary
- Freedom Elementary
Sewer
- Public Sewer
Tax Year
- 2024
Township
- 34
Unit Number
- 103
Utilities
- Cable Connected
- Electricity Available
- Phone Available
- Sprinkler Recycled
- Street Lights
- Water Available
View
- Golf Course
- Trees/Woods
- Water
Views
- 17
Virtual Tour Url
- https://www.propertypanorama.com/instaview/stellar/A4641031
Water Source
- Public
Year Built
- 2017
Zoning Code
- PDMU






