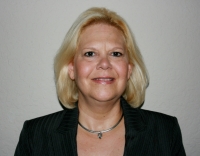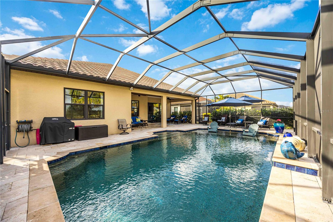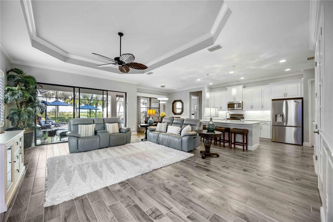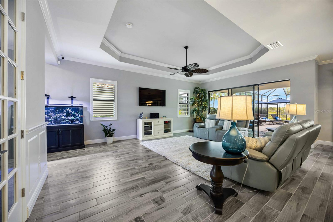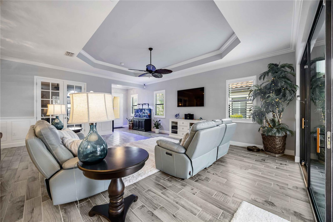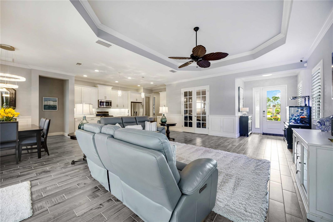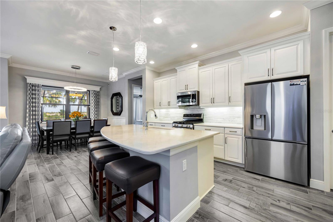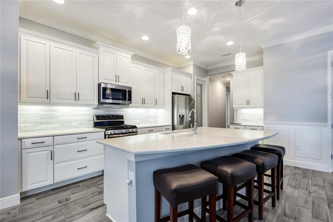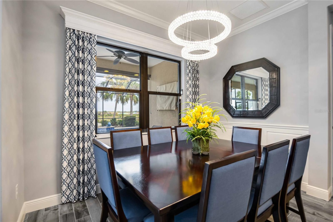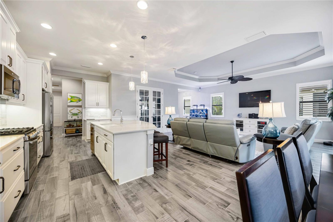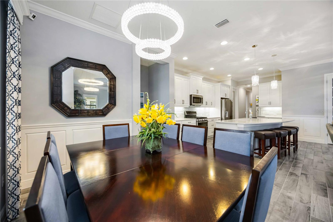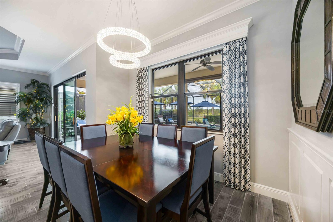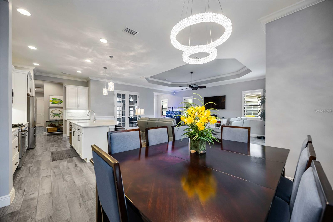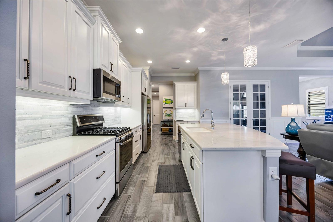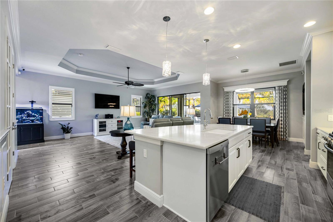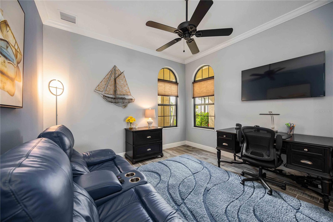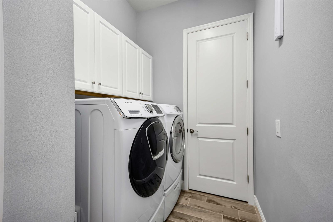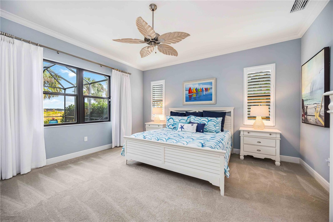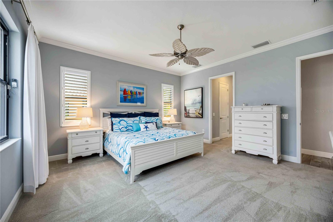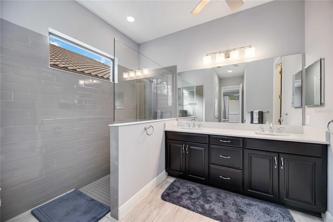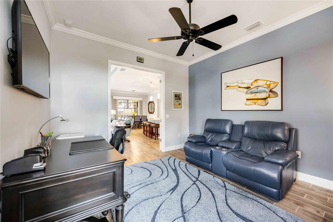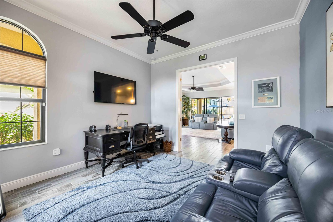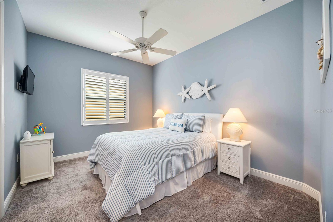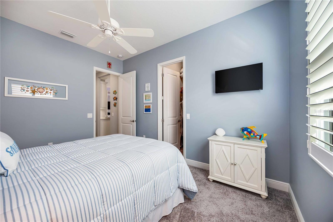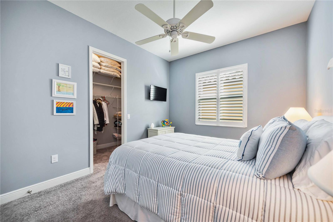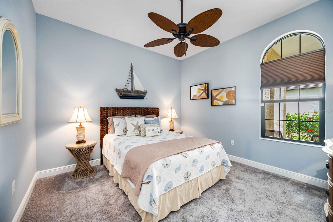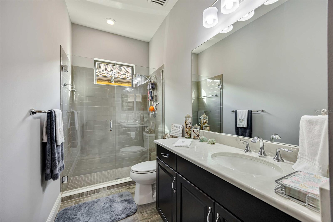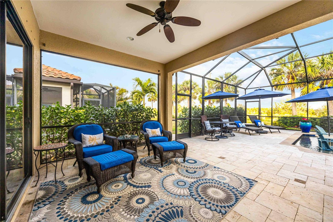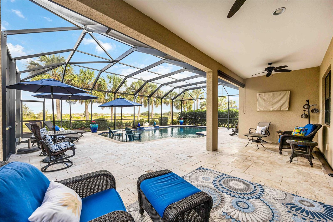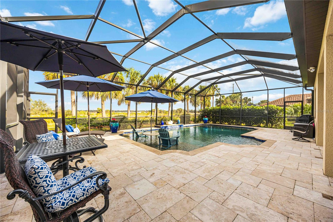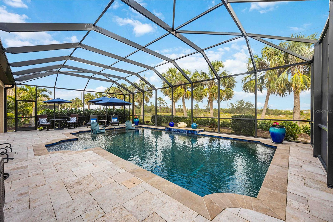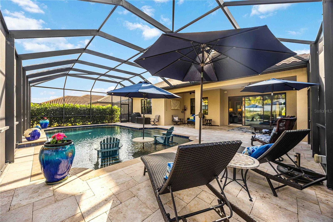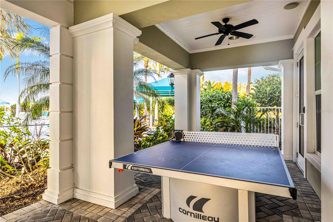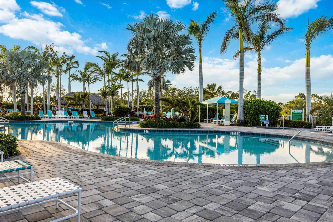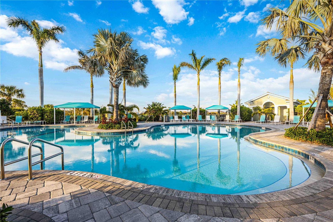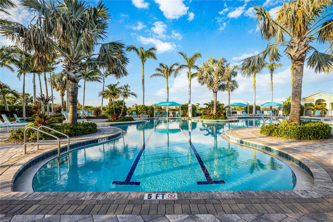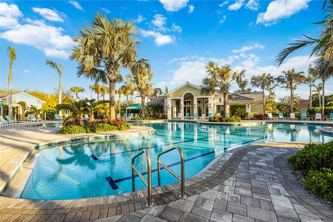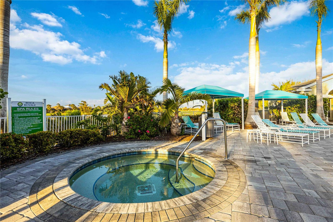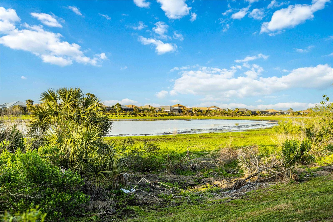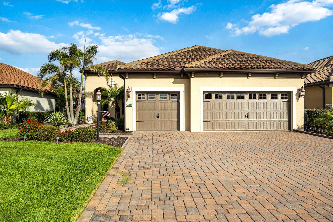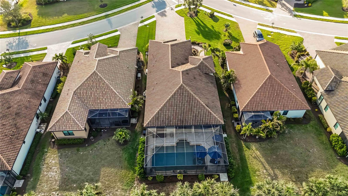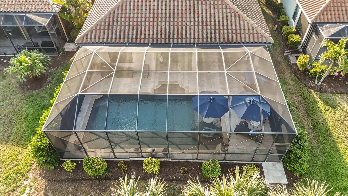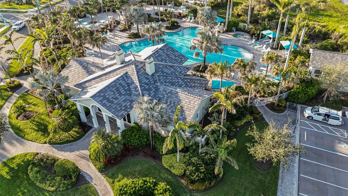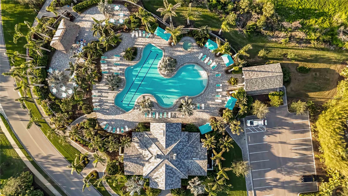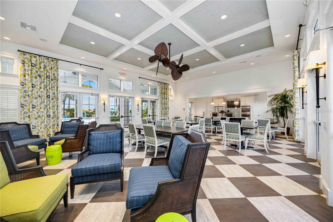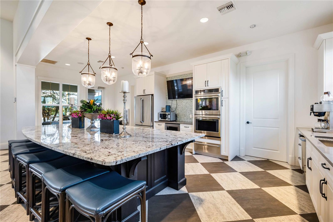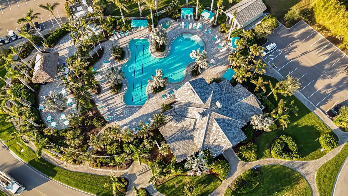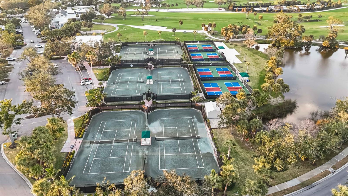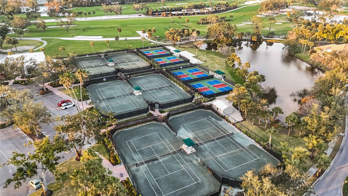Contact Laura Uribe
Schedule A Showing
26800 Pavin Drive, ENGLEWOOD, FL 34223
Priced at Only: $725,000
For more Information Call
Office: 855.844.5200
Address: 26800 Pavin Drive, ENGLEWOOD, FL 34223
Property Photos
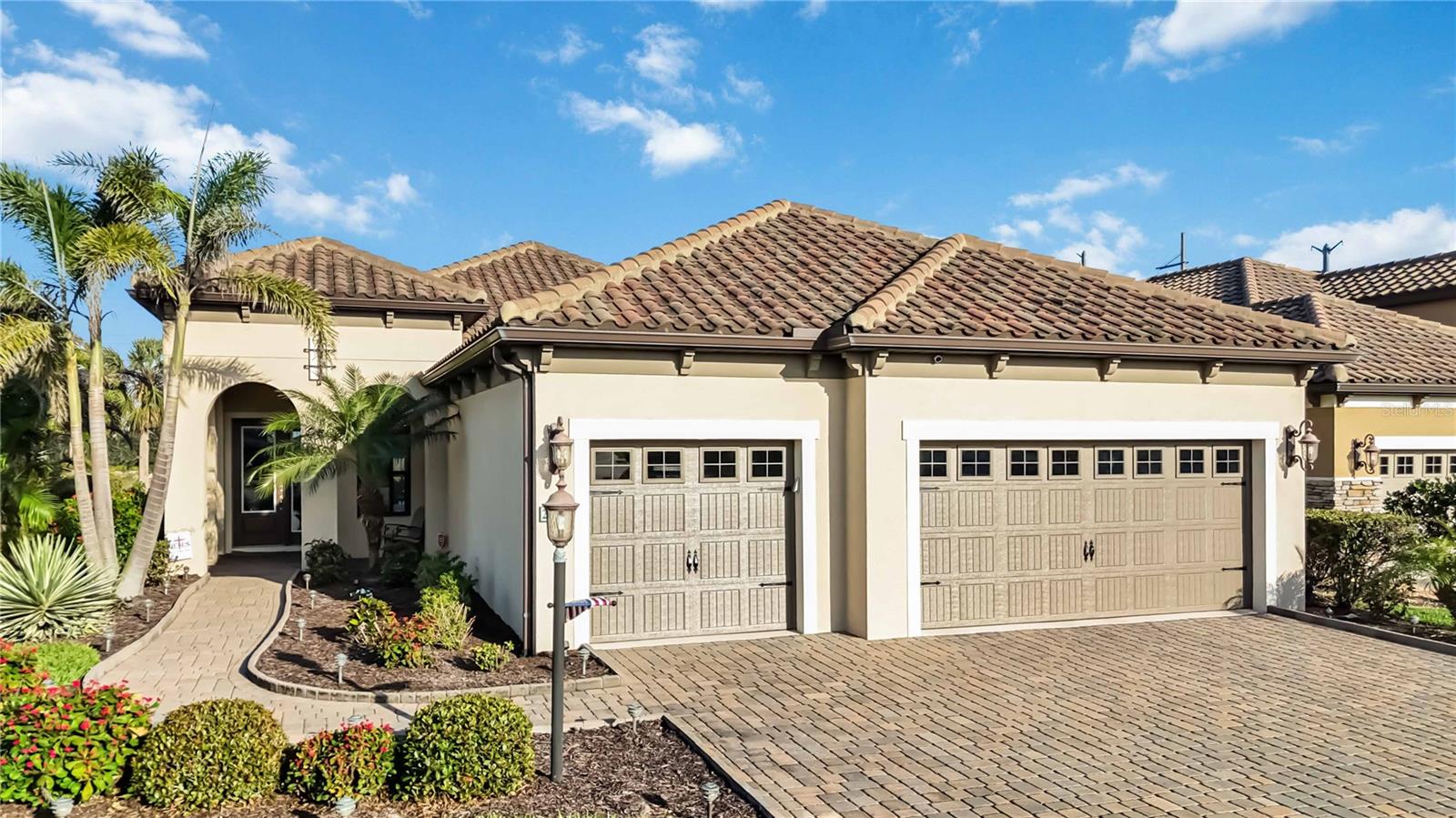
Property Location and Similar Properties
- MLS#: A4642605 ( Residential )
- Street Address: 26800 Pavin Drive
- Viewed: 37
- Price: $725,000
- Price sqft: $212
- Waterfront: No
- Year Built: 2018
- Bldg sqft: 3414
- Bedrooms: 3
- Total Baths: 2
- Full Baths: 2
- Garage / Parking Spaces: 3
- Days On Market: 132
- Additional Information
- Geolocation: 26.9925 / -82.3533
- County: SARASOTA
- City: ENGLEWOOD
- Zipcode: 34223
- Subdivision: Boca Royale Un 12 Ph 2
- Elementary School: Englewood Elementary
- Middle School: L.A. Ainger Middle
- High School: Lemon Bay High
- Provided by: RE/MAX ALLIANCE GROUP
- Contact: Lee Brewer
- 941-954-5454

- DMCA Notice
-
DescriptionSeller makes large price reduction. Comps over 800k don't miss this one! This Bright Meadow floorplan is Neal Homes most popular models. What a great way to start fresh in an exceptional home nestled within a prestigious gated community in Englewood, FL, where luxury and functionality converge. This meticulously crafted residence stands out with its premium features and thoughtful upgrades. Spanning the property is an expansive 15 x 30 poolone of the largest in the communitycomplete with a generous sun shelf, a premium Pebble Tec finish, a new pump purchased in 2023, and an electric heater installed in 2024, with pre plumbing for a gas heater upgrade. The pool is complemented by an elegant travertine pool deck, a sophisticated alternative to standard pavers, and the home is equipped with a whole house natural gas generator for uninterrupted comfort during any storm or outage. A spacious 45 driveway leads to a 3 car garage, providing ample room for vehicles, storage, and a golf cart. Inside, the Bright Meadow floorplan shines with a living room positioned along an outer wall, flooding the space with natural lightunlike other models in the community where living areas sit darkly in the center. This airy ambiance is enhanced by a tray ceiling, wainscoting in the living and dining rooms, and crown molding throughout most of the home. Designer touches abound, from plantation shutters and custom window treatments to 8 doors, soft close cabinets and drawers, and a striking glass front door with impact glass. Modern conveniences include a new Bosch dishwasher, ceramic plank tile flooring, and a refrigerator purchased in Fall 2024 (negotiable with the sale). Storage is plentiful, with large walk in closets in every bedroom featuring floor to ceiling wire shelving, additional shelving in the master closets, attic storage, and a walk in kitchen pantry. Additional highlights include professional landscape lighting, glass doors on the den, and three wired security cameras for added peace of mind. Living here means embracing the perks of a secure, gated community with well maintained grounds and exclusive amenities. Beyond the gates, Englewood beckons with a vibrant array of activities: relax on Englewood Beach or Manasota Key, tee off at nearby golf courses like Boca Royale Golf & Country Club, which is conveniently located within this golf cart community, or explore boutique shops and waterfront dining in downtown Englewood and nearby Venice. Nature lovers will delight in the trails and wildlife at Stump Pass Beach State Park and Lemon Bay Park. This home isnt just a residenceits a lifestyle upgrade, offering superior craftsmanship and enhancements that set it apart. Priced to reflect its unparalleled value, this property is ready to welcome its next owner. Schedule your private tour today and discover luxury living in Englewoods finest gated community!
Features
Appliances
- Dishwasher
- Dryer
- Gas Water Heater
- Microwave
- Range
- Refrigerator
- Washer
Home Owners Association Fee
- 1774.59
Association Name
- Boca Royale
- Rick Michaud
Association Phone
- 9414756464 x231
Carport Spaces
- 0.00
Close Date
- 0000-00-00
Cooling
- Central Air
Country
- US
Covered Spaces
- 0.00
Exterior Features
- Sidewalk
Flooring
- Carpet
- Ceramic Tile
Furnished
- Unfurnished
Garage Spaces
- 3.00
Heating
- Central
- Electric
High School
- Lemon Bay High
Insurance Expense
- 0.00
Interior Features
- Ceiling Fans(s)
- Tray Ceiling(s)
- Window Treatments
Legal Description
- LOT 272
- BOCA ROYALE UNIT 12 PHASE 2
- PB 50 PG 18
Levels
- One
Living Area
- 2289.00
Middle School
- L.A. Ainger Middle
Area Major
- 34223 - Englewood
Net Operating Income
- 0.00
Occupant Type
- Owner
Open Parking Spaces
- 0.00
Other Expense
- 0.00
Parcel Number
- 0484080051
Pets Allowed
- Yes
Pool Features
- Heated
- In Ground
Property Type
- Residential
Roof
- Concrete
- Tile
School Elementary
- Englewood Elementary
Sewer
- Public Sewer
Tax Year
- 2024
Township
- 40
Utilities
- Cable Connected
- Electricity Connected
- Natural Gas Connected
- Public
- Sewer Connected
- Water Connected
Views
- 37
Virtual Tour Url
- https://youtu.be/gO6R2_81-Ng
Water Source
- Public
Year Built
- 2018
Zoning Code
- RSF1
