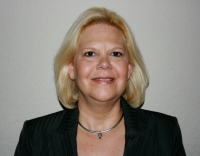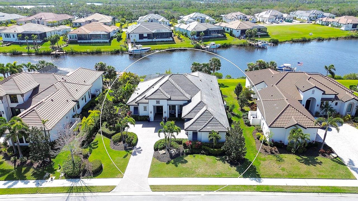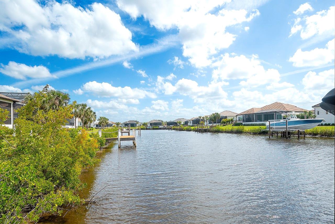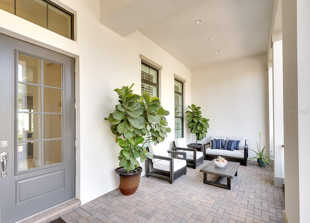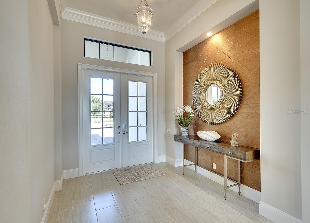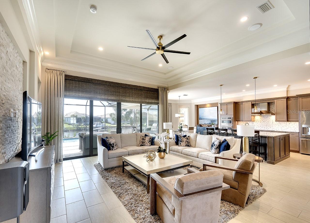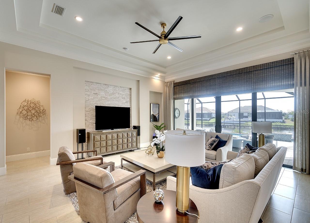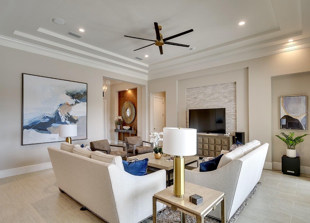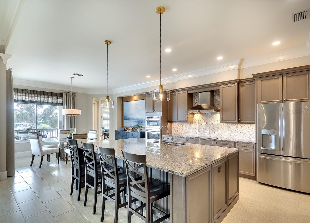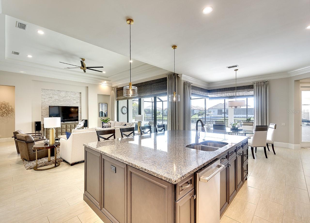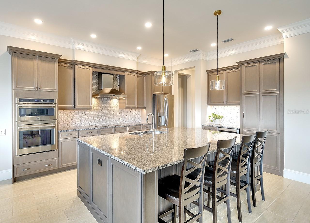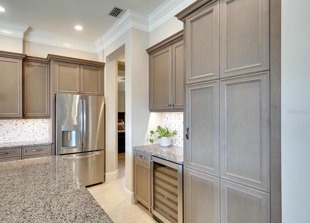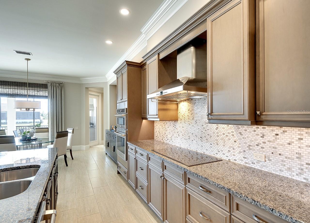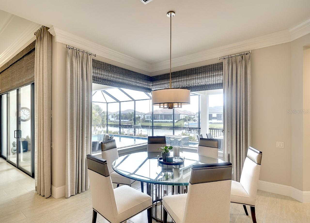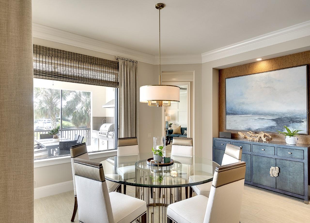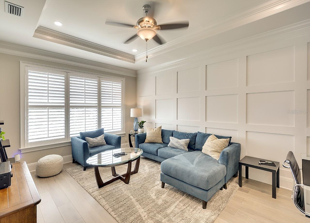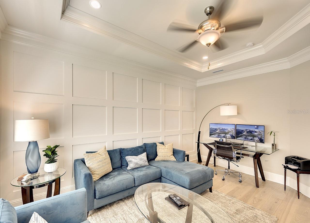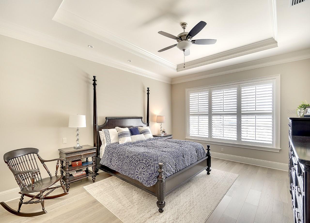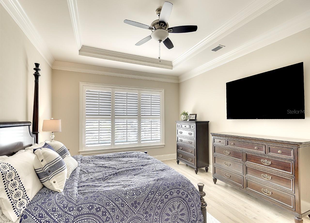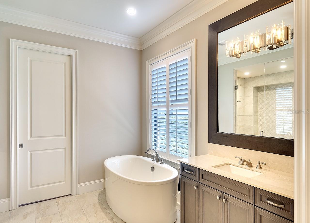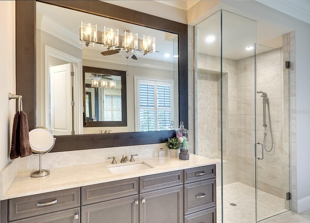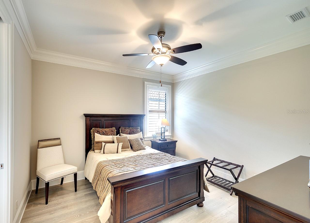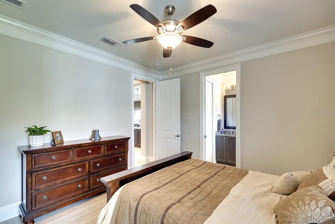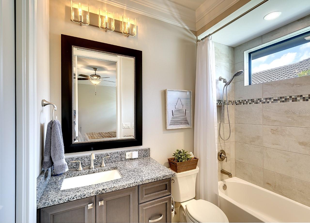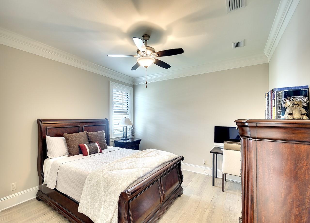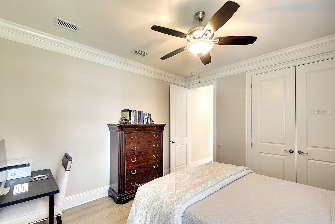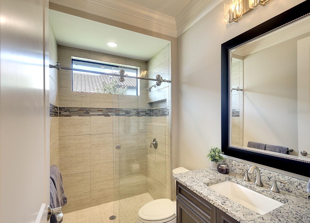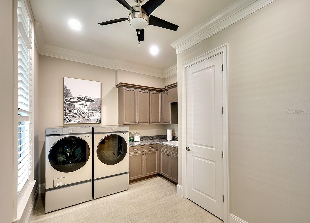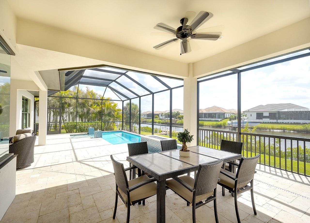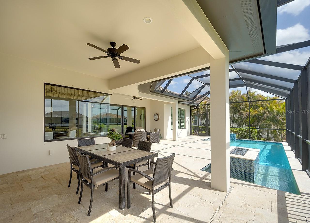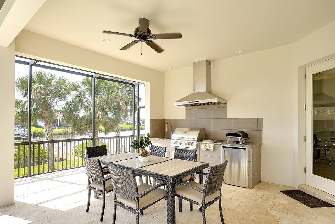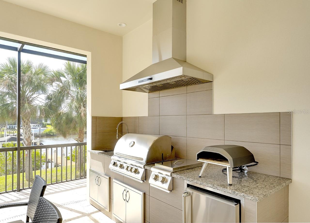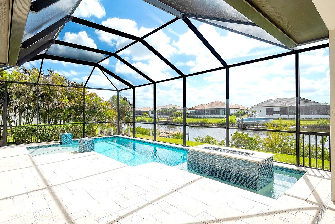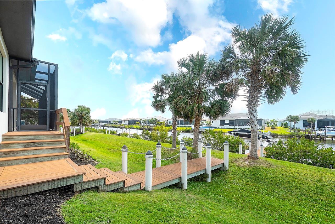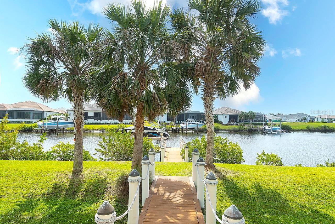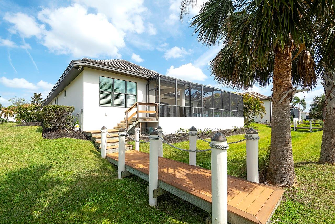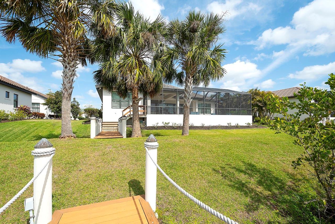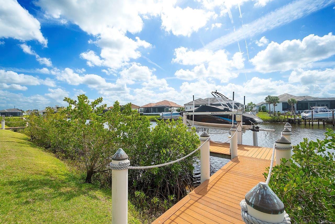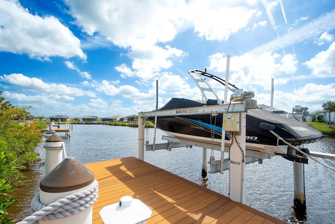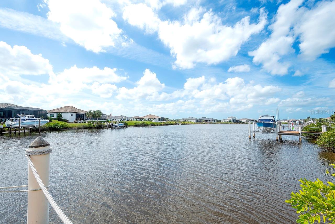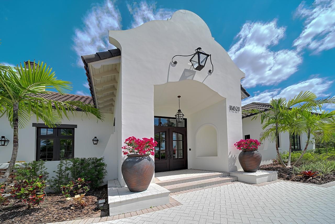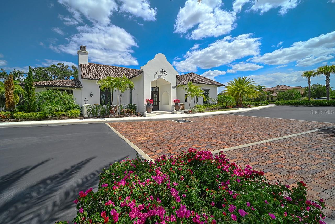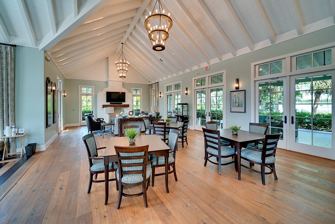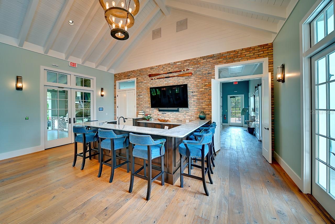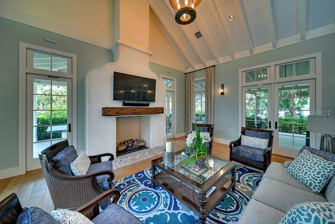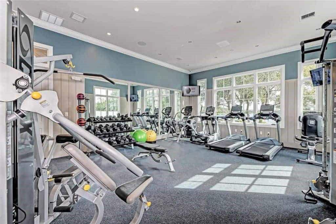Contact Laura Uribe
Schedule A Showing
11511 Harbourside Lane, PARRISH, FL 34219
Priced at Only: $1,769,000
For more Information Call
Office: 855.844.5200
Address: 11511 Harbourside Lane, PARRISH, FL 34219
Property Photos
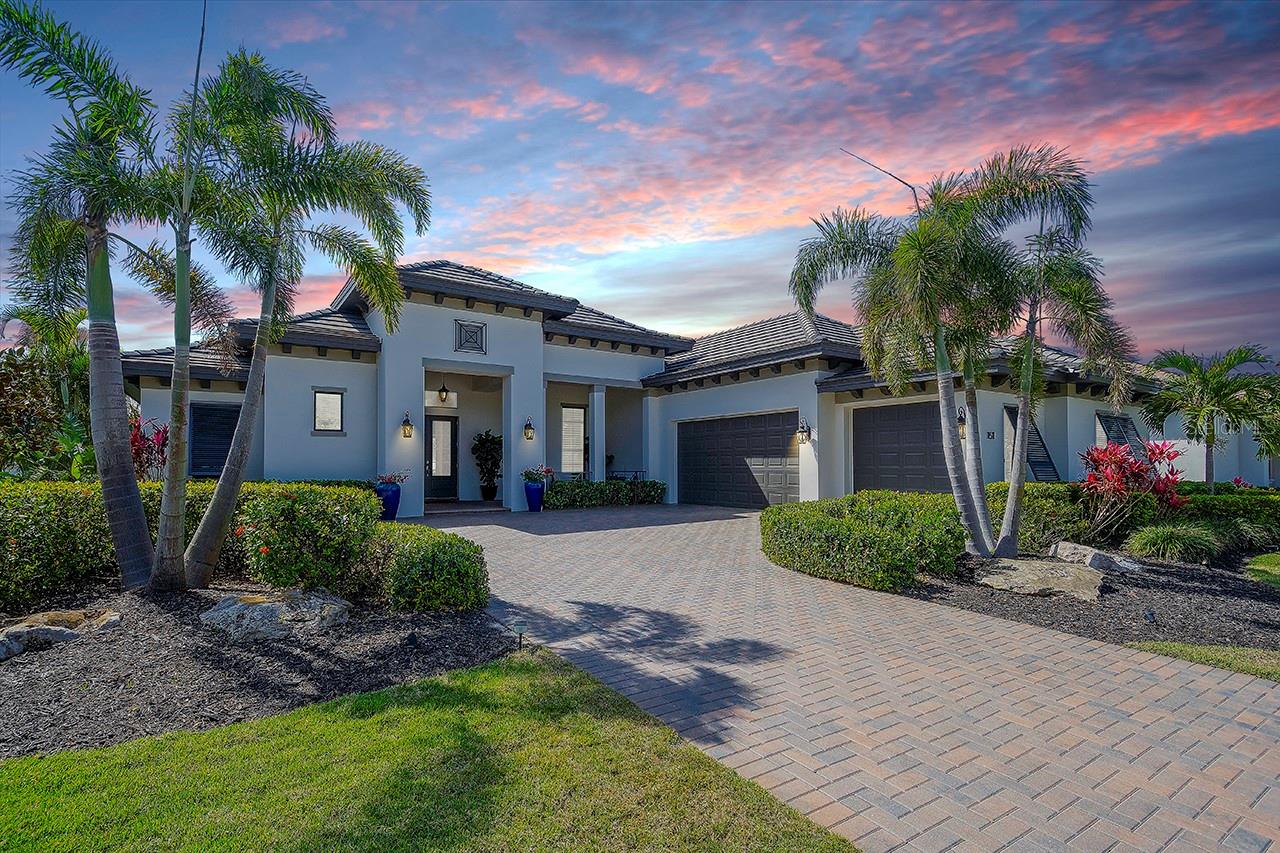
Property Location and Similar Properties
- MLS#: A4642695 ( Residential )
- Street Address: 11511 Harbourside Lane
- Viewed: 146
- Price: $1,769,000
- Price sqft: $398
- Waterfront: Yes
- Wateraccess: Yes
- Waterfront Type: Canal - Brackish,Canal Front,Gulf/Ocean to Bay,River Front
- Year Built: 2017
- Bldg sqft: 4449
- Bedrooms: 3
- Total Baths: 3
- Full Baths: 3
- Garage / Parking Spaces: 3
- Days On Market: 135
- Additional Information
- Geolocation: 27.5249 / -82.442
- County: MANATEE
- City: PARRISH
- Zipcode: 34219
- Subdivision: River Wilderness Ph Iii Sp H1
- Elementary School: Annie Lucy Williams
- Middle School: Buffalo Creek
- High School: Parrish Community
- Provided by: COLDWELL BANKER REALTY
- Contact: Judy Aarnes, PA
- 941-907-1033

- DMCA Notice
-
DescriptionExperience Elevated Waterfront Living in Timeless West Indies Elegance Welcome to a rare offering in the Islands on the Manatee, where luxury, lifestyle, and location converge. This exquisite custom Arthur Rutenberg Home is your gateway to refined coastal living, featuring direct boating access to the Manatee River, Tampa Bay, and the Gulf of Mexico right from your private dock complete with a 10,000 lb. boat lift, water and power. Perfectly situated on nearly half an acre within one of the area's most sought after gated communities, this residence offers privacy, tranquility, and seamless access to nature and the open water an unmatched combination in today's market. From the moment you enter the grand foyer, you are welcomed into an expansive open concept great room and chef inspired gourmet kitchen, where indoor and outdoor living blend effortlessly. Massive sliding glass doors open to a beautiful screened lanai showcasing a saltwater pool with in water firepit, fountains, travertine pavers, and a fully equipped outdoor kitchen featuring a stainless steel gas grill, dual burners, hood, sink, and beverage fridge designed for unforgettable entertaining. Inside, you will find nearly 3000 square feet of refined single level living, highlighted by soaring ceilings, elegant double crown molding, neutral tile and wood flooring, impact rated windows and doors, and plantation shutters. the split bedroom floor plan includes three spacious bedrooms, three full baths, and a dedicated home office or optional fourth bedroom, offering flexibility for families and guests. The gourmet kitchen features an oversized island with seating and storage, natural granite countertops, Caf stainless steel appliances, a wine fridge, and induction cooktop delighting the most discerning chefs. The great room is anchored by a stepped tray ceiling, recessed lighting, and a stunning tone accent wall creating a warm and inviting space to relax and unwind. Retreat to your expansive primary suite, featuring a luxuriously appointed dual shower, custom cabinetry, and an oversized walk in closet. Additional features include a three and a half car garage with golf cart space, high ceilings and timeless architectural detailing throughout. Enjoy an array of lifestyle amenities with optional membership to The Club at River Wilderness, including a championship 18 hole golf course, lighted tennis and pickleball courts a full service athletic center and a vibrant social scene. Residents also have access to The River Lodge Clubhouse, including a fitness center, putting green, and 24 hour security for ultimate peace of mind. Just 3 miles from Lakewood Ranch, this location offers the perfect blend of exclusivity and convenience, with close proximity to dining, shopping, healthcare, and culture while embracing the true boater's lifestyle that only this waterfront setting can provide. With NO CDD fees, a low HOA, an one of the finest the waterfront lots in the region, this is more than a home it is a rare opportunity to live an exceptional lifestyle every day. Schedule your private tour today and discover the art of fine coastal living. BRAND NEW HVAC SYSTEM INSTALLED JUNE 4 2025. 10 YEAR WARRANTY!!!
Features
Waterfront Description
- Canal - Brackish
- Canal Front
- Gulf/Ocean to Bay
- River Front
Appliances
- Built-In Oven
- Cooktop
- Dishwasher
- Disposal
- Dryer
- Electric Water Heater
- Microwave
- Range Hood
- Refrigerator
- Washer
- Water Softener
Association Amenities
- Gated
- Playground
- Security
Home Owners Association Fee
- 4890.00
Home Owners Association Fee Includes
- Guard - 24 Hour
- Common Area Taxes
- Management
- Private Road
- Security
Association Name
- River Wilderness/ John Luchkowec
Association Phone
- 941 231-0050
Carport Spaces
- 0.00
Close Date
- 0000-00-00
Cooling
- Central Air
Country
- US
Covered Spaces
- 0.00
Exterior Features
- Outdoor Kitchen
- Sliding Doors
- Sprinkler Metered
Flooring
- Tile
- Wood
Garage Spaces
- 3.00
Heating
- Central
- Electric
High School
- Parrish Community High
Insurance Expense
- 0.00
Interior Features
- Built-in Features
- Ceiling Fans(s)
- Crown Molding
- Dry Bar
- Eat-in Kitchen
- High Ceilings
- Kitchen/Family Room Combo
- Open Floorplan
- Primary Bedroom Main Floor
- Solid Wood Cabinets
- Split Bedroom
- Stone Counters
- Tray Ceiling(s)
- Walk-In Closet(s)
- Window Treatments
Legal Description
- LOT 119 RIVER WILDERNESS PH III SP H-1 PI#5459.1530/9
Levels
- One
Living Area
- 2839.00
Lot Features
- Landscaped
- Level
- Near Golf Course
- Near Marina
Middle School
- Buffalo Creek Middle
Area Major
- 34219 - Parrish
Net Operating Income
- 0.00
Occupant Type
- Owner
Open Parking Spaces
- 0.00
Other Expense
- 0.00
Parcel Number
- 545915309
Parking Features
- Garage Faces Side
- Golf Cart Garage
- Oversized
Pets Allowed
- Cats OK
- Dogs OK
Pool Features
- Gunite
- In Ground
- Salt Water
- Screen Enclosure
Property Type
- Residential
Roof
- Tile
School Elementary
- Annie Lucy Williams Elementary
Sewer
- Public Sewer
Style
- Custom
Tax Year
- 2024
Township
- 34
Utilities
- Cable Connected
- Electricity Connected
- Sewer Connected
- Sprinkler Meter
- Underground Utilities
- Water Connected
View
- Water
Views
- 146
Virtual Tour Url
- http://www.yourphototeam.com/tour-view.php?tourID=5574
Water Source
- Public
- Well
Year Built
- 2017
Zoning Code
- PDR/CH
