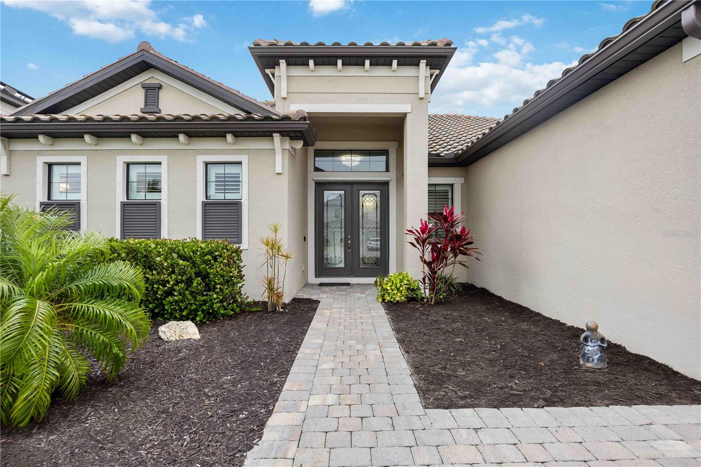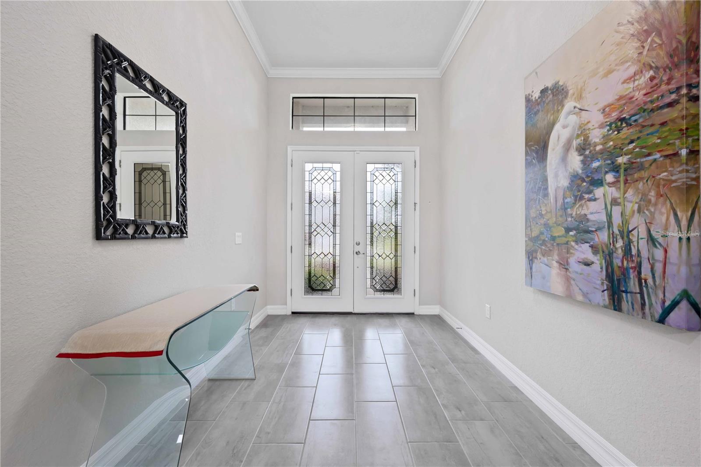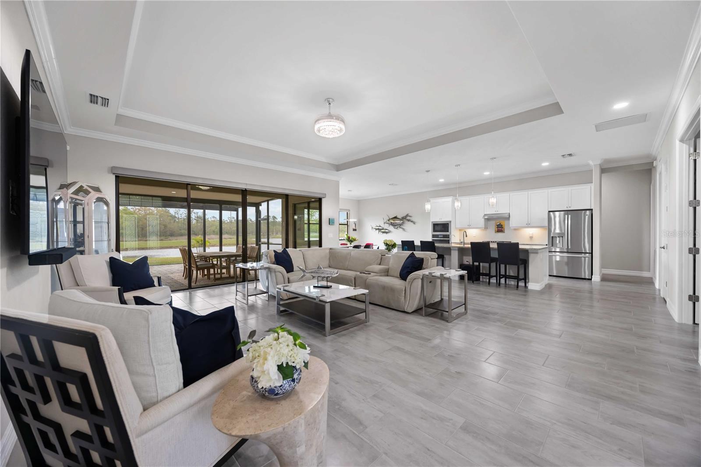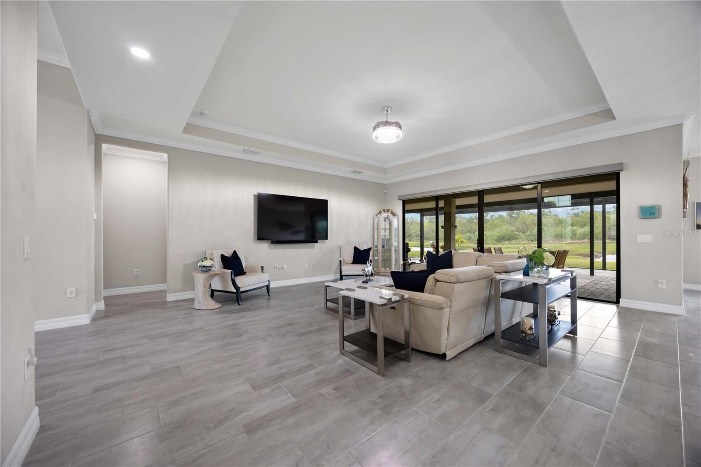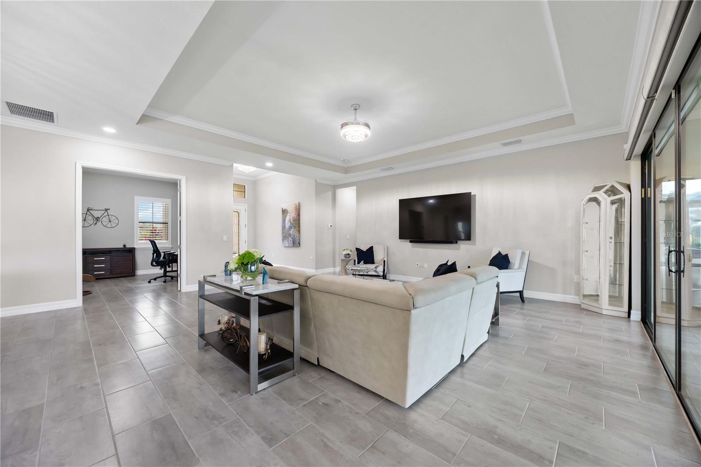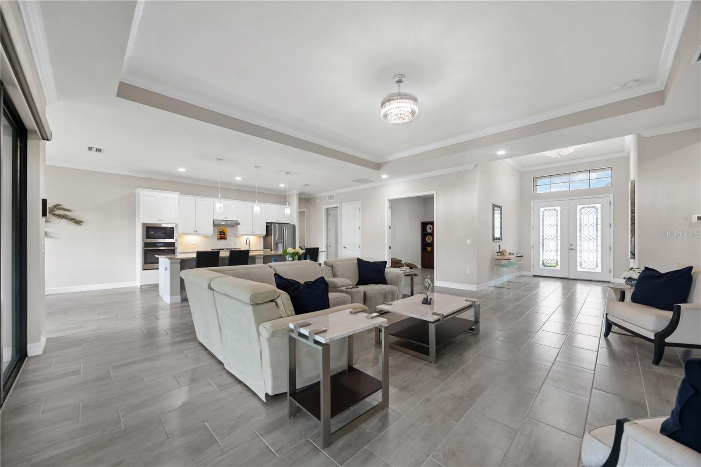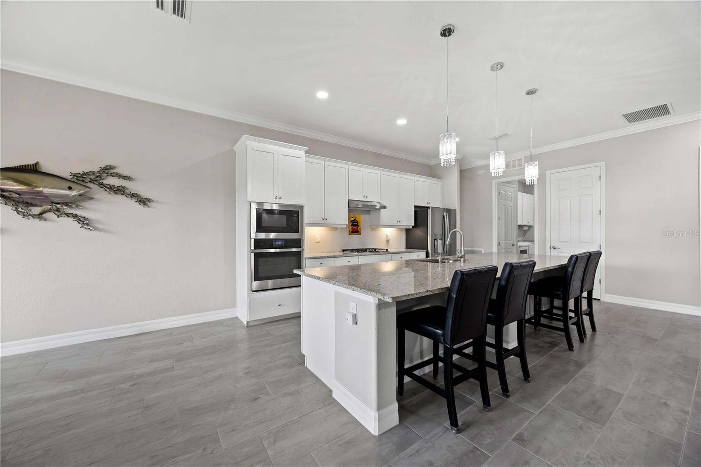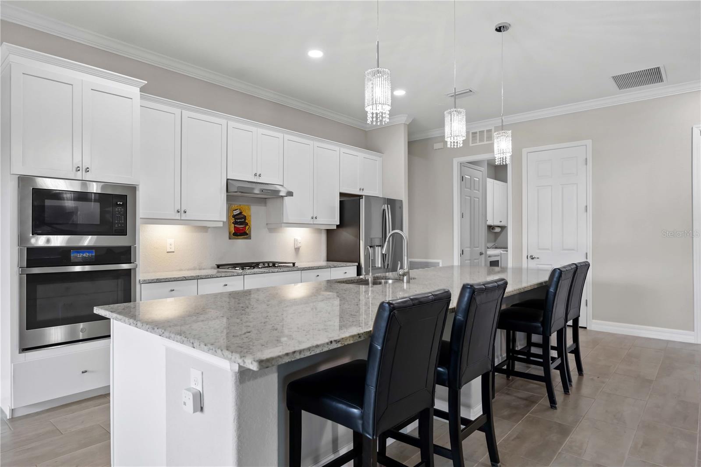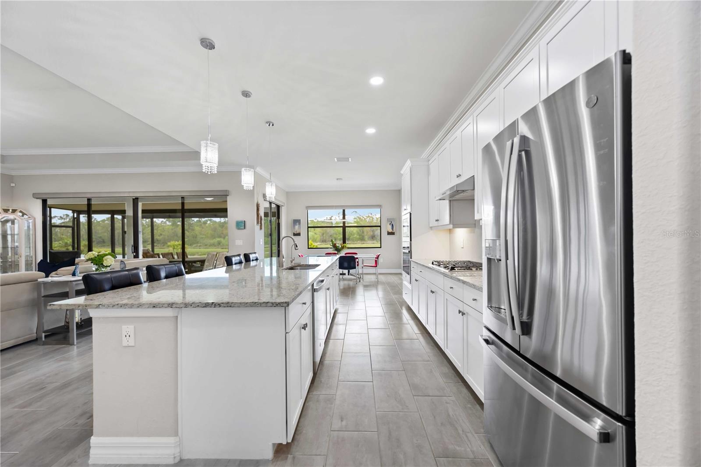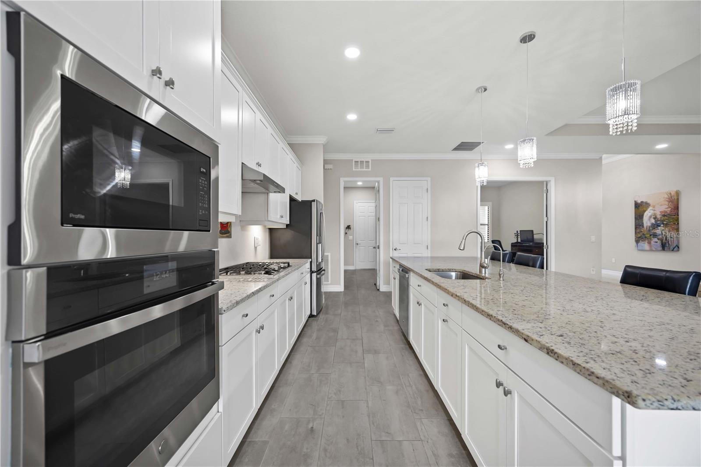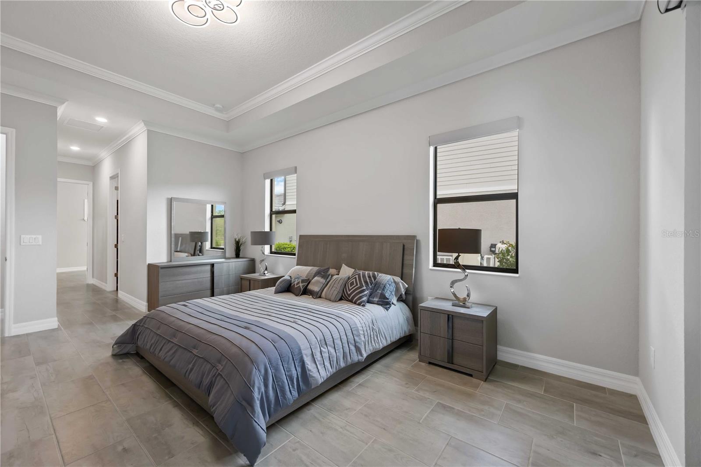Contact Laura Uribe
Schedule A Showing
17519 Polo Trail, LAKEWOOD RANCH, FL 34211
Priced at Only: $727,000
For more Information Call
Office: 855.844.5200
Address: 17519 Polo Trail, LAKEWOOD RANCH, FL 34211
Property Photos
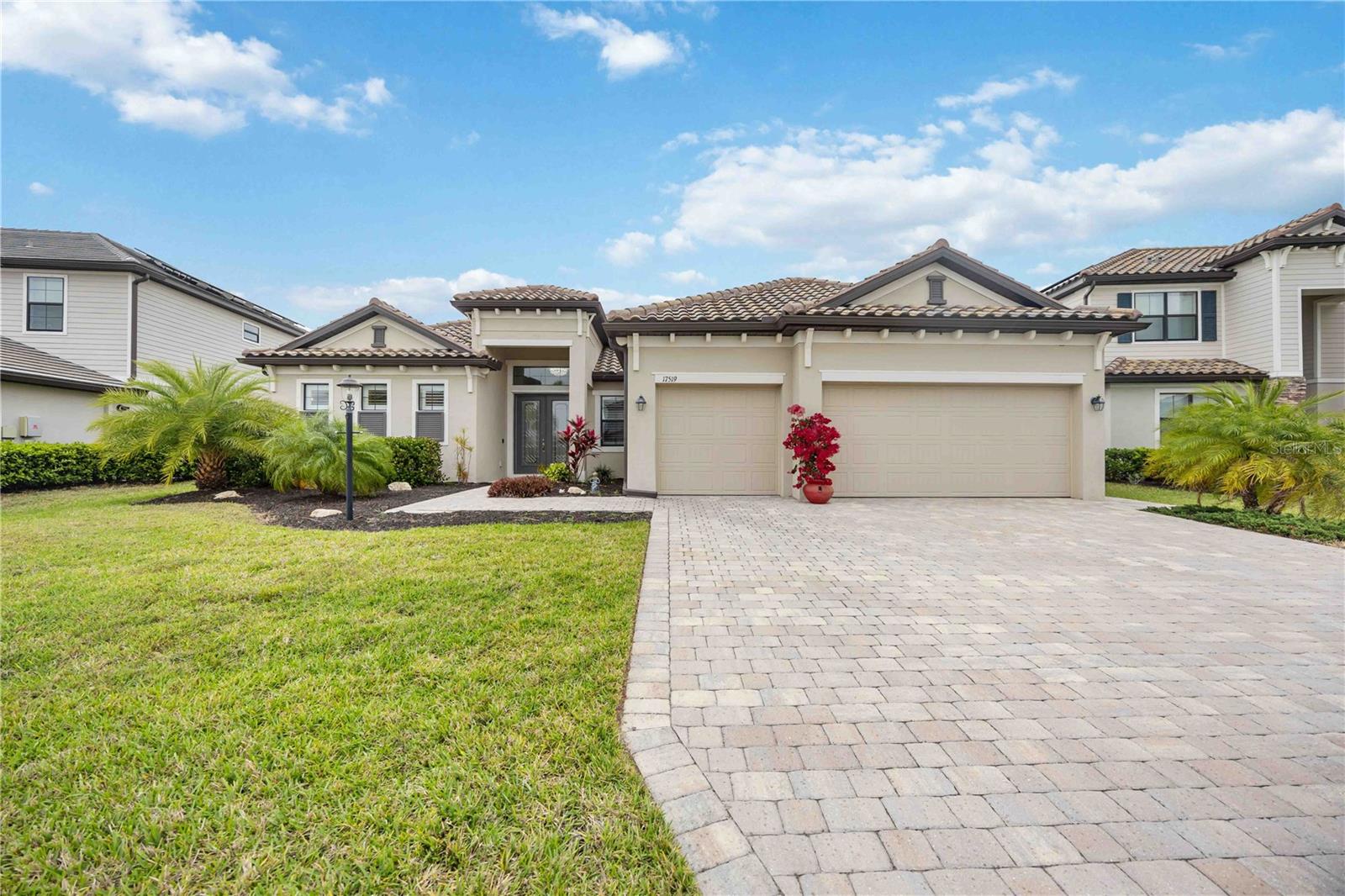
Property Location and Similar Properties
- MLS#: A4643437 ( Residential )
- Street Address: 17519 Polo Trail
- Viewed: 43
- Price: $727,000
- Price sqft: $200
- Waterfront: No
- Year Built: 2021
- Bldg sqft: 3628
- Bedrooms: 3
- Total Baths: 3
- Full Baths: 3
- Garage / Parking Spaces: 3
- Days On Market: 146
- Additional Information
- Geolocation: 27.4236 / -82.3546
- County: MANATEE
- City: LAKEWOOD RANCH
- Zipcode: 34211
- Subdivision: Polo Run Ph Iic Iid Iie
- Elementary School: Gullett
- Middle School: Dr Mona Jain
- High School: Lakewood Ranch
- Provided by: ZHUZH SRQ
- Contact: Ashley Sanders
- 941-929-3003

- DMCA Notice
-
DescriptionViews for days & priced to SELL! Prime Location in Lakewood Ranch's Polo Run: This three bedroom + den home, complete with a three car garage, presents a unique opportunity within a sought after solar community. Enjoy daily panoramic views of natural preserve and tranquil lakes, a true highlight of this property. Turnkey! Oversized primary bedroom + spa bath. A private in law suite offers built in closet system and a walk in private ensuite bath. Plantation shutters throughout home & motorized blinds provide enhanced privacy & convenience. Beautiful 12x24 flooring throughout the home. Luxury Features and Efficiency: Indulge in upgraded spa like bathrooms featuring extended tile work. Crown molding. Rianni tankless water heater & whole house water filtration system. Custom designed extended lanai & rainwater runoff system creates an ideal outdoor retreat. Custom lighting throughout home allows for tailored ambiance, with special tonality lighting built in from homeowner. Enhanced Functionality and Savings: The 3 car garage is equipped with an epoxy floor & overhead storage, maximizing usable space. A tile roof and paver driveway add curb appeal and durability. Benefit from the communitys solar infrastructure and reclaimed water irrigation, designed to afford significant utility savings. What else could you need other than to bring your toothbrush & clothes!?
Features
Accessibility Features
- Accessible Full Bath
Appliances
- Built-In Oven
- Convection Oven
- Cooktop
- Dishwasher
- Disposal
- Dryer
- Refrigerator
- Tankless Water Heater
- Water Filtration System
Association Amenities
- Basketball Court
- Clubhouse
- Fitness Center
- Gated
- Playground
- Pool
- Recreation Facilities
Home Owners Association Fee
- 4620.00
Association Name
- Tricia Goldstein
Association Phone
- 941-216-4341
Builder Model
- Sunset
Builder Name
- Lennar
Carport Spaces
- 0.00
Close Date
- 0000-00-00
Cooling
- Central Air
Country
- US
Covered Spaces
- 0.00
Exterior Features
- Hurricane Shutters
- Lighting
- Rain Gutters
- Sidewalk
- Sliding Doors
Flooring
- Ceramic Tile
Furnished
- Negotiable
Garage Spaces
- 3.00
Green Energy Efficient
- Lighting
- Roof
- Water Heater
Heating
- Central
High School
- Lakewood Ranch High
Insurance Expense
- 0.00
Interior Features
- Ceiling Fans(s)
- Crown Molding
- High Ceilings
- Open Floorplan
- Primary Bedroom Main Floor
- Tray Ceiling(s)
- Walk-In Closet(s)
- Window Treatments
Legal Description
- LOT 326
- POLO RUN PH IIC
- IID & IIE PI # 5816.1205/9
Levels
- One
Living Area
- 2616.00
Lot Features
- Conservation Area
- Landscaped
- Level
Middle School
- Dr Mona Jain Middle
Area Major
- 34211 - Bradenton/Lakewood Ranch Area
Net Operating Income
- 0.00
Occupant Type
- Owner
Open Parking Spaces
- 0.00
Other Expense
- 0.00
Parcel Number
- 581612059
Parking Features
- Driveway
- Garage Door Opener
- Ground Level
Pets Allowed
- Cats OK
- Dogs OK
Possession
- Close Of Escrow
Property Condition
- Completed
Property Type
- Residential
Roof
- Tile
School Elementary
- Gullett Elementary
Sewer
- Public Sewer
Tax Year
- 2024
Township
- 35
Utilities
- Cable Available
- Electricity Available
- Natural Gas Available
- Phone Available
- Public
View
- Trees/Woods
- Water
Views
- 43
Virtual Tour Url
- https://my.matterport.com/show/?m=Q5JEQNGEpXu&mls=1
Water Source
- Public
Year Built
- 2021
Zoning Code
- RESI






