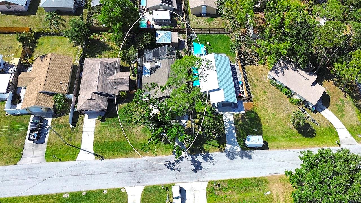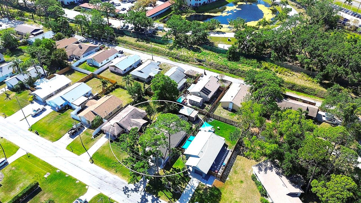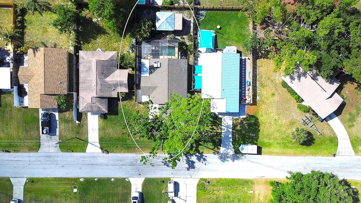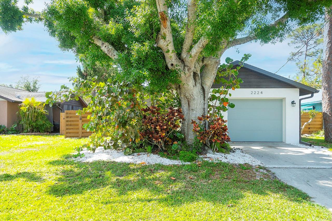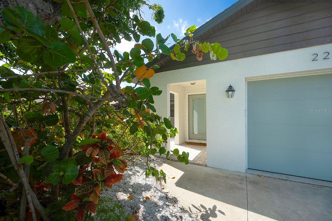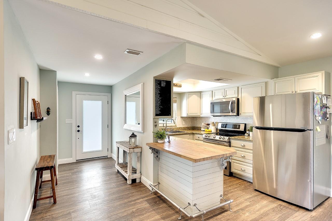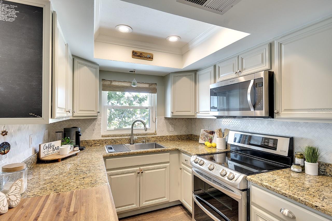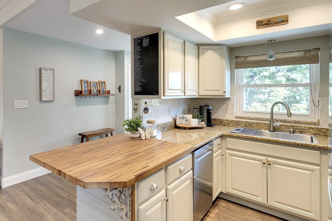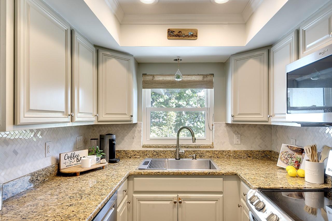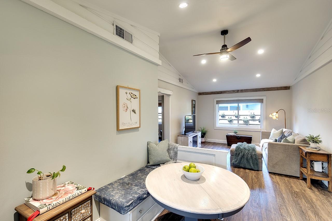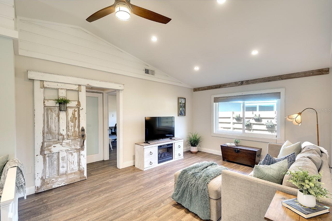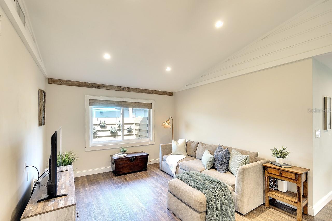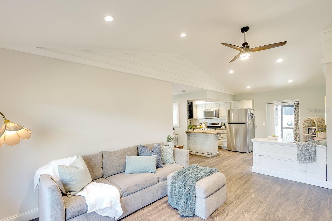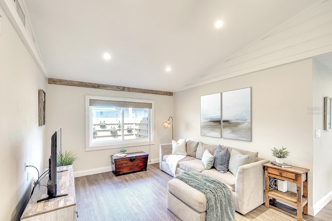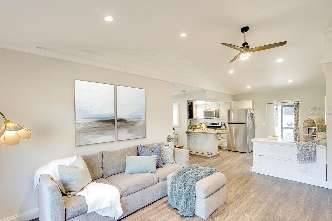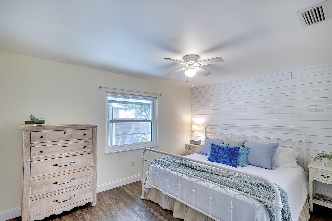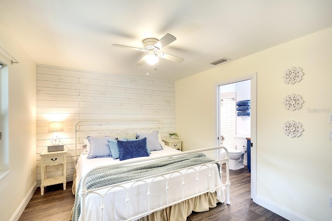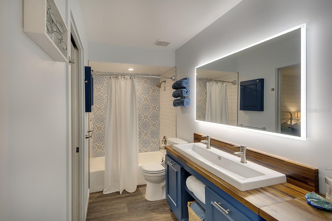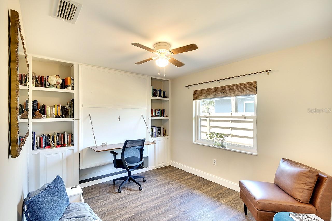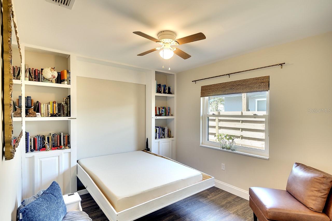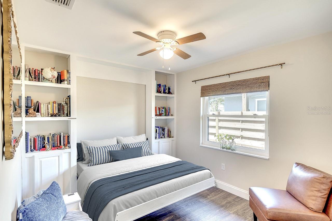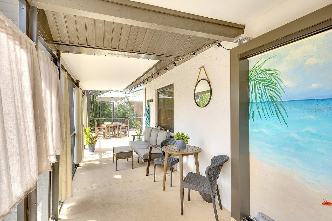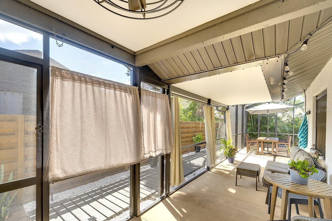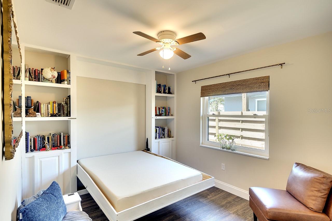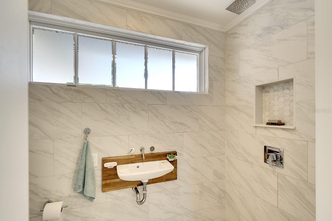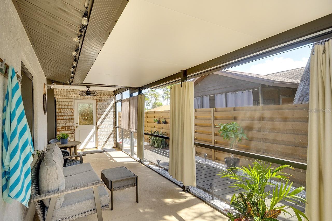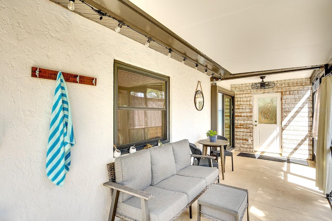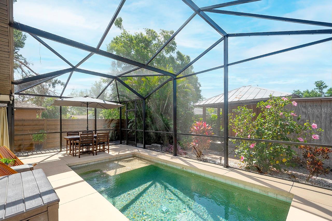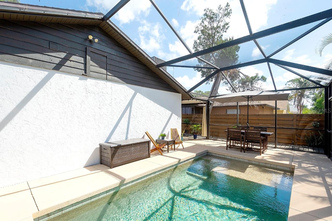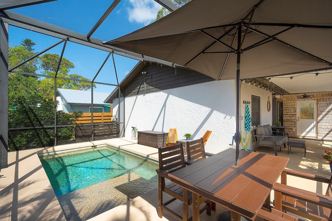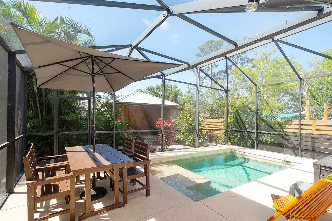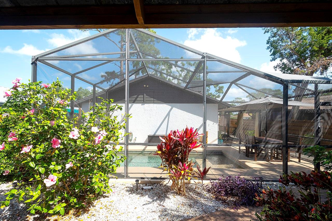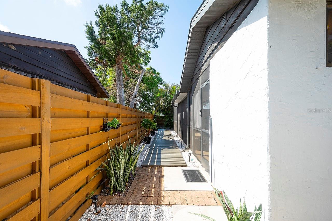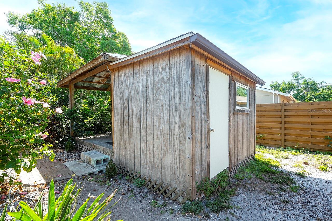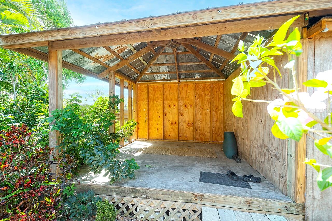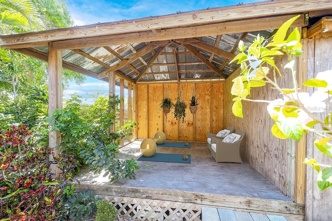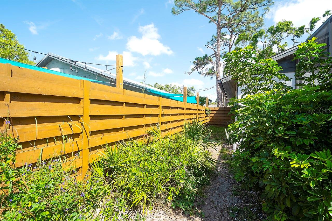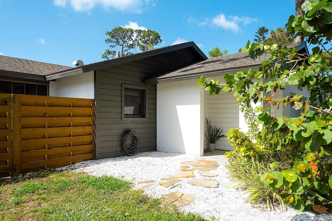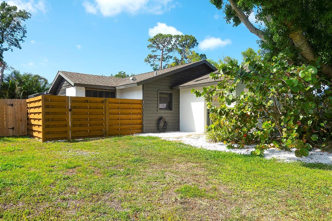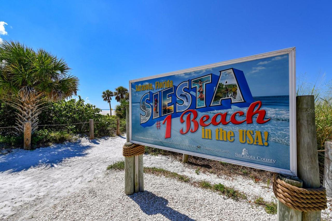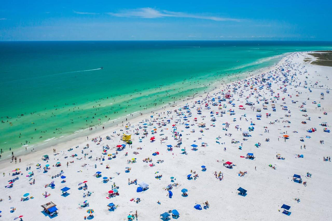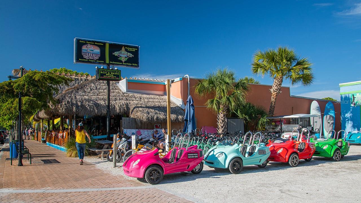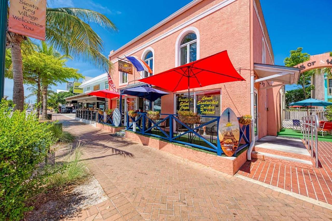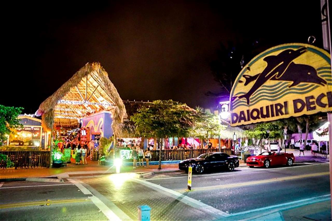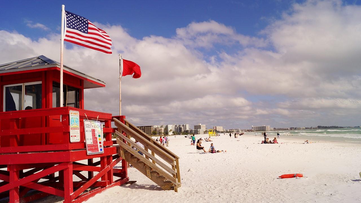Contact Laura Uribe
Schedule A Showing
2224 Eugene Street, SARASOTA, FL 34231
Priced at Only: $450,000
For more Information Call
Office: 855.844.5200
Address: 2224 Eugene Street, SARASOTA, FL 34231
Property Photos
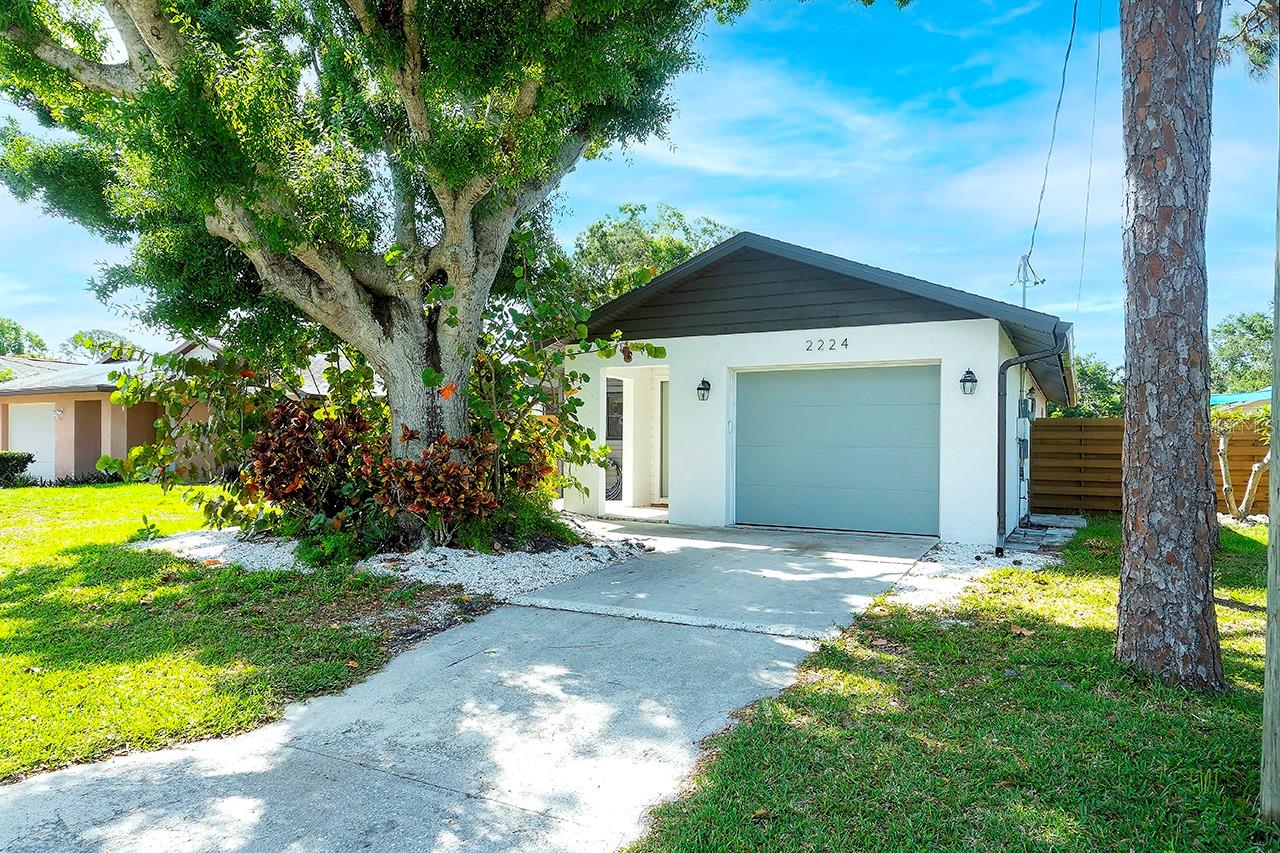
Property Location and Similar Properties
- MLS#: A4647246 ( Residential )
- Street Address: 2224 Eugene Street
- Viewed: 1
- Price: $450,000
- Price sqft: $347
- Waterfront: No
- Year Built: 1982
- Bldg sqft: 1296
- Bedrooms: 2
- Total Baths: 2
- Full Baths: 2
- Garage / Parking Spaces: 1
- Days On Market: 11
- Additional Information
- Geolocation: 27.2409 / -82.5033
- County: SARASOTA
- City: SARASOTA
- Zipcode: 34231
- Subdivision: Pinehurst Park
- Elementary School: Gulf Gate Elementary
- Middle School: Brookside Middle
- High School: Riverview High
- Provided by: MICHAEL SAUNDERS & COMPANY
- Contact: JJ Williams
- 941-907-9595

- DMCA Notice
-
DescriptionThis beautiful and meticulously updated home features a newer private pebble tech, heated saltwater pool (2019) and offers modern elegance with a warm and inviting atmosphere. Outside, the expansive covered lanai provides multiple seating areas, offering many options for entertaining or quiet weekends at home. With a large fenced in yard (2024) the attractive woven wood fence is home to your very own hanging spice garden! The newly added treated wood walkway (2025) leads you to the very private backyard, where you can relax on the elevated and covered yoga/mediation flex space featuring an attached large storage shed. The large trees on this property, carefully cared for by a licensed botonist, attract many species of birds. Upon entering with 1,144 sf of living space, this craftsman style home lives large with an open and airy floorplan, high ceilings and vaulted ceilings in the living room, you'll immediately appreciate the seamless luxury vinyl flooring throughout, complemented by sophisticated color palettes and high end, custom room darkening window shades. The gourmet kitchen features granite countertops, a striking herringbone backsplash, large 1 basin sink with upgraded faucet, stainless steel appliancesincluding a double ovenand thoughtfully designed cabinetry. The sit up counter features a butcher block finish and dont miss the charming foot rail accent, plus in the adjacent dining area, the corner bench conveys with the home! The bathrooms were remodeled by the previous owner, the primary bedroom is spacious with vaulted ceilings and the guest bedroom offers versatility, serving as a guest retreat with a custom murphy bed that seamlessly converts into a stylish home office with a built in desk and shelving. While additional upgrades include newer a/c system (2021) with uv light for enhanced air quality, led lighting, and a high end hybrid hot water tank. A one car garage, with newer garage door (2021) is also home to the newer washer & dryer (2021) rest assured this home features hurricane impact windows & doors, no flood insurance needed as this home is in flood zone x, in addition, recently added grading (2024) to ensure proper yard drainage and added gutter system (2024) adds to the enjoyment of homeownership in any weather. Roof is 2011, wind mitigation is available (2022), new pvc coating of the homes pipes (2024) public water and maintained septic, pumped (2024) this move in ready home is conveniently located near shopping, dining, and just a short drive to siesta keys renowned white sand beaches, oscar scherer state park and the scenic legacy trail. Don't miss this opportunity to own a piece of paradise.
Features
Appliances
- Dishwasher
- Disposal
- Dryer
- Electric Water Heater
- Microwave
- Range
- Refrigerator
- Washer
Home Owners Association Fee
- 0.00
Carport Spaces
- 0.00
Close Date
- 0000-00-00
Cooling
- Central Air
Country
- US
Covered Spaces
- 0.00
Exterior Features
- Lighting
- Private Mailbox
- Sliding Doors
- Storage
Flooring
- Vinyl
Garage Spaces
- 1.00
Heating
- Central
High School
- Riverview High
Insurance Expense
- 0.00
Interior Features
- Built-in Features
- High Ceilings
- Open Floorplan
- Solid Wood Cabinets
- Stone Counters
- Window Treatments
Legal Description
- FORMER LOT 7 BLK N PINEHURST PARK REPLAT OF
Levels
- One
Living Area
- 1144.00
Lot Features
- In County
Middle School
- Brookside Middle
Area Major
- 34231 - Sarasota/Gulf Gate Branch
Net Operating Income
- 0.00
Occupant Type
- Owner
Open Parking Spaces
- 0.00
Other Expense
- 0.00
Parcel Number
- 0112150070
Parking Features
- Driveway
- Garage Door Opener
Pets Allowed
- Yes
Pool Features
- Gunite
- Heated
- In Ground
- Salt Water
- Screen Enclosure
Property Type
- Residential
Roof
- Shingle
School Elementary
- Gulf Gate Elementary
Sewer
- Public Sewer
Tax Year
- 2024
Township
- 37
Utilities
- BB/HS Internet Available
- Cable Connected
- Electricity Connected
- Sewer Connected
- Underground Utilities
- Water Connected
Virtual Tour Url
- https://www.yourphototeam.com/tour-view-mp4.php?tourID=5587
Water Source
- Public
Year Built
- 1982
Zoning Code
- RSF3






