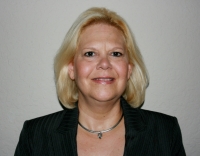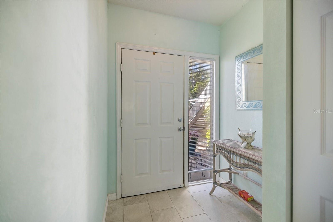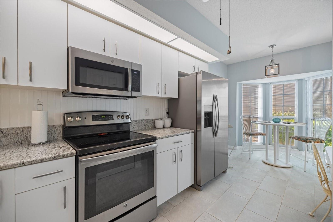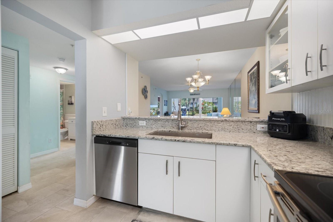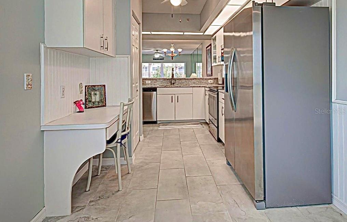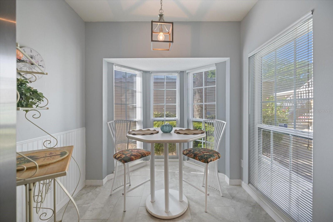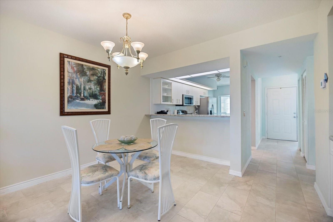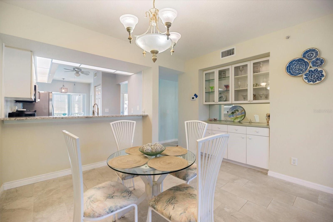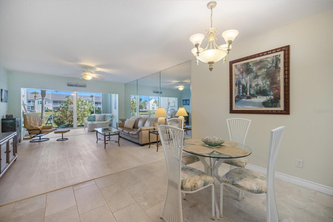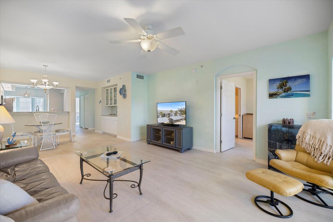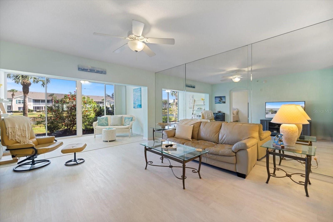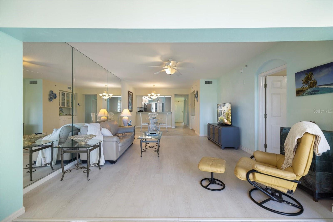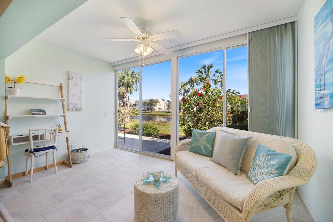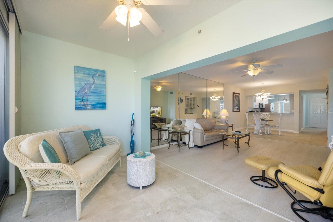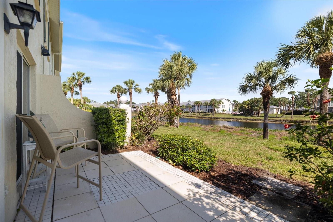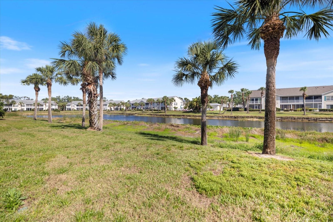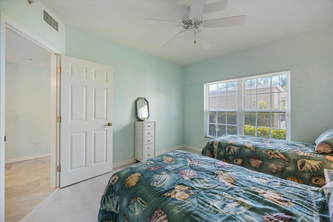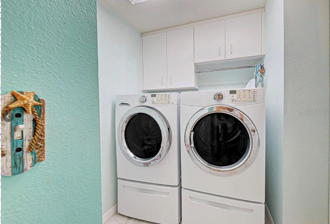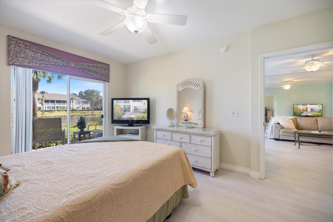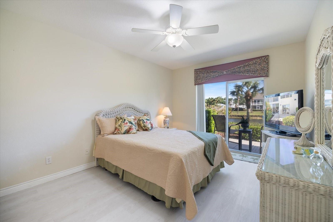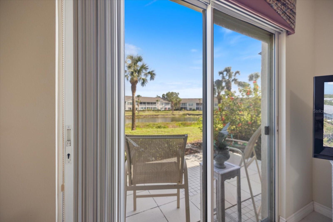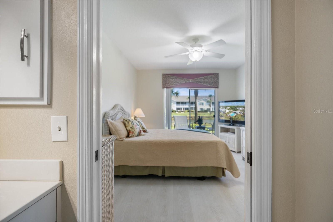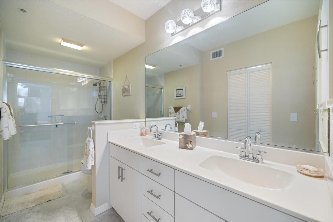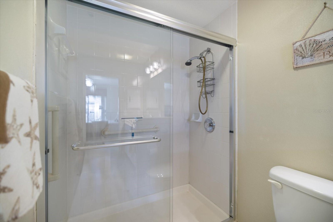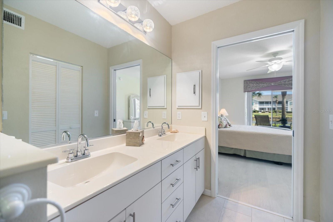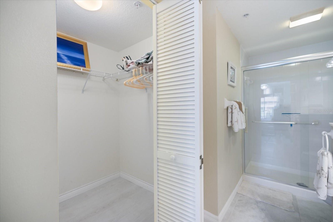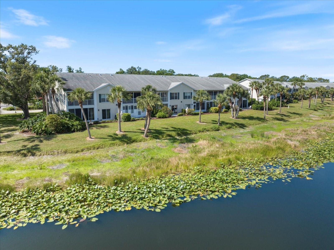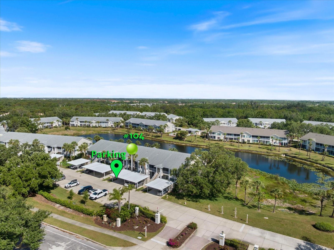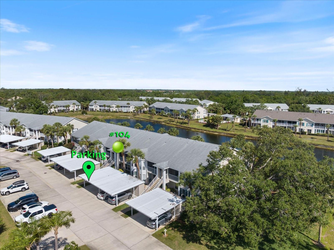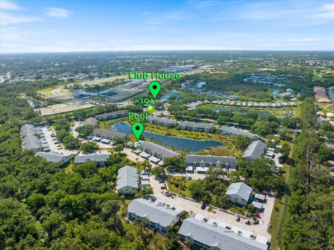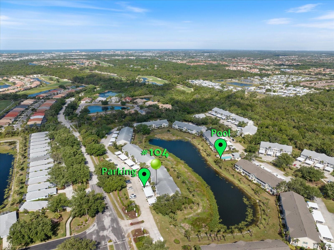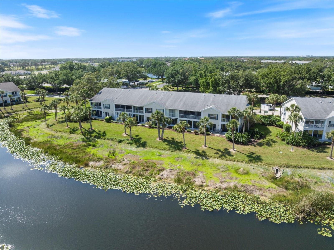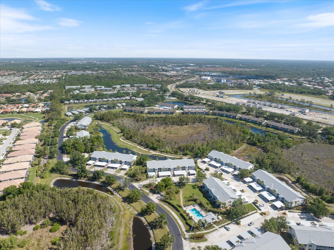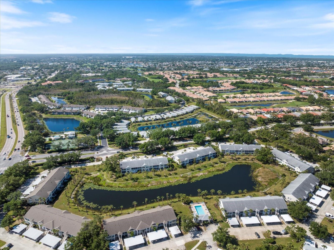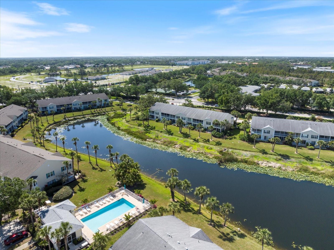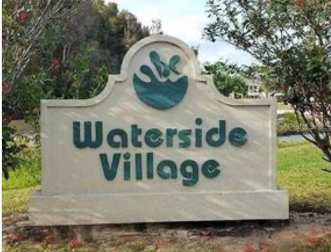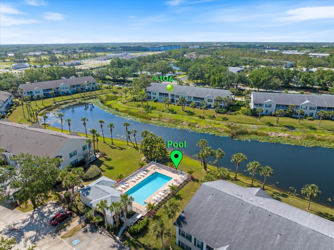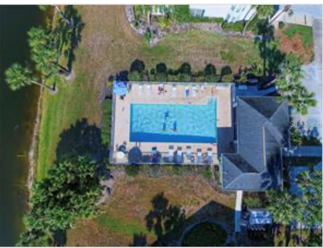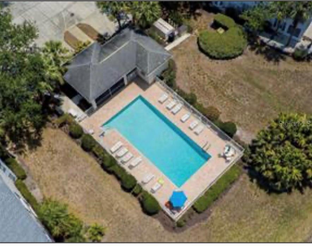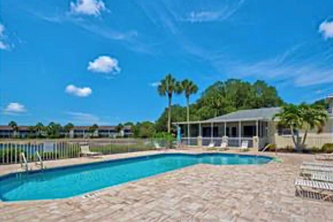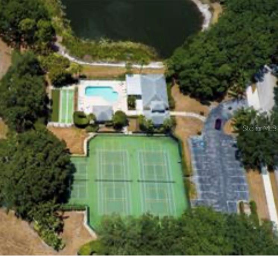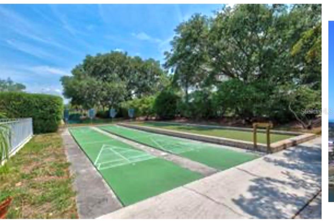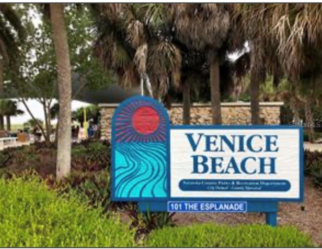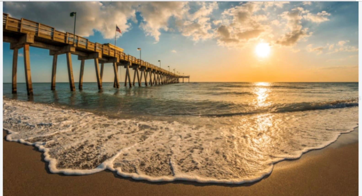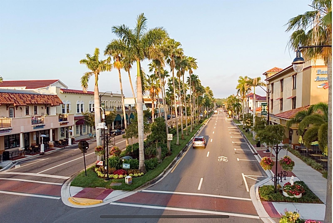Contact Laura Uribe
Schedule A Showing
400 Laurel Lake Drive 104, VENICE, FL 34292
Priced at Only: $299,900
For more Information Call
Office: 855.844.5200
Address: 400 Laurel Lake Drive 104, VENICE, FL 34292
Property Photos
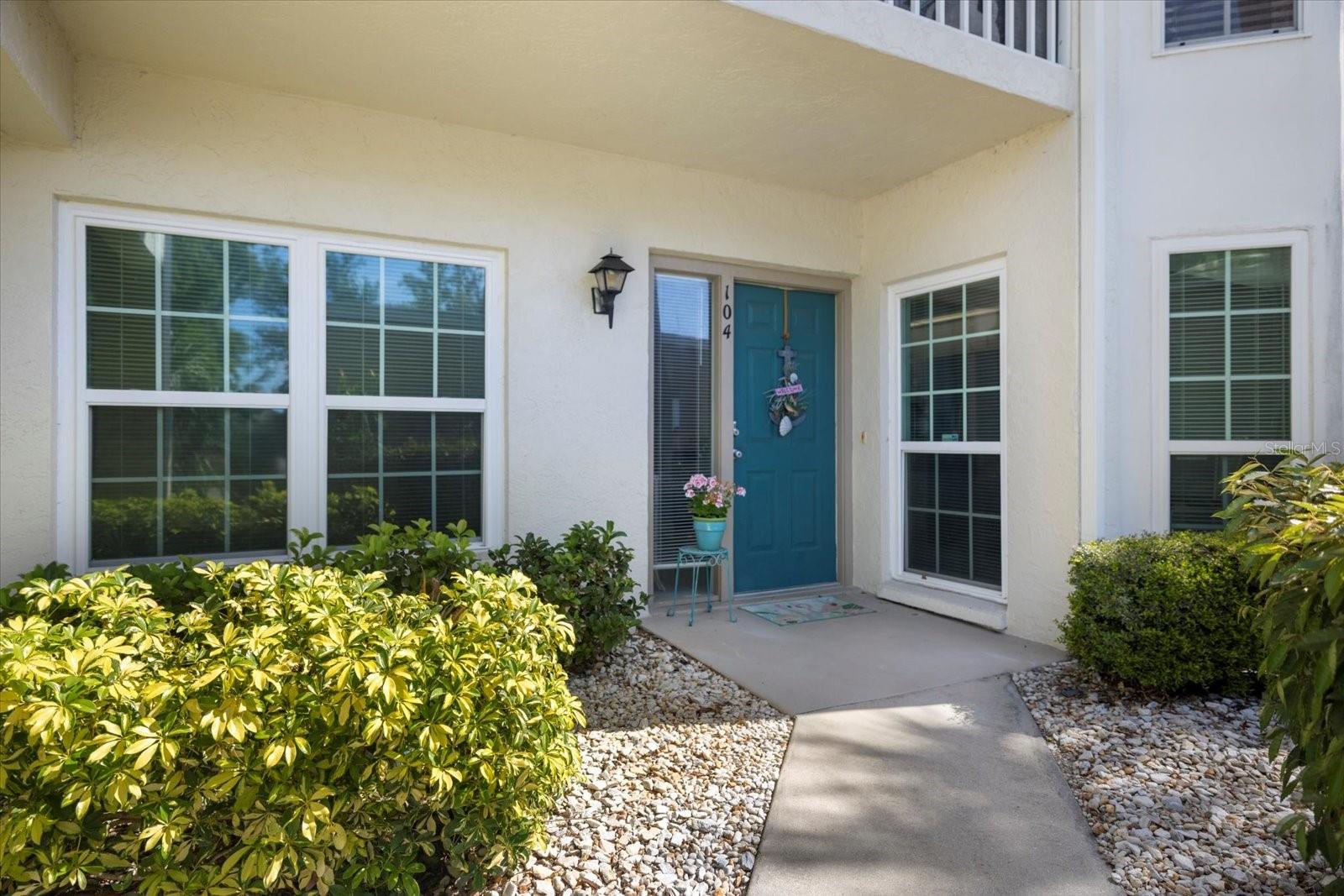
Property Location and Similar Properties
- MLS#: A4647324 ( Residential )
- Street Address: 400 Laurel Lake Drive 104
- Viewed: 74
- Price: $299,900
- Price sqft: $217
- Waterfront: Yes
- Waterfront Type: Pond
- Year Built: 1999
- Bldg sqft: 1384
- Bedrooms: 2
- Total Baths: 2
- Full Baths: 2
- Days On Market: 105
- Acreage: 3.75 acres
- Additional Information
- Geolocation: 27.0906 / -82.3916
- County: SARASOTA
- City: VENICE
- Zipcode: 34292
- Subdivision: Gardens 04 At Waterside Villag
- Building: Gardens 04 At Waterside Village Ph 01
- Elementary School: Garden
- Middle School: Venice Area
- High School: Venice Senior

- DMCA Notice
-
DescriptionFurnished/turnkey first floor unit that has been repiped, dont get stuck with old copper pipes that could cost a lot of extra money. Motivated seller, bring your offers. Welcome to waterside village, this beautiful and sought after 2 bedroom 2 bath condo offers 1,384 sf of versatile living space. You will love that you can walk into a newly renovated home including painted walls, matching waterproof laminate flooring. Classy italian porcelain and luxury plank flooring throughout the condo and custom window treatments. The kitchen was tastefully remodeled with granite countertops, blanco farm sink, stainless appliances, and dinette lighting. The front bay window allows for lots of natural light for either a breakfast nook or home office and built in coffee bar. The kitchen bar height countertop allows for counter stool seating and opens to the dining room / living room combo where a built in bar/credenza can hold lots of storage and fun entertaining space. The bonus/versatile closed in space includes wall to wall screened 8 foot sliders allowing fresh air in while giving you the privacy you need with new blinds. The windows are new hurricane impact rated and offer a peace of mind in a x flood zone. Bedrooms each can accommodate a king sized bed. The guest bath offers a full bathtub. The laundry room is inside the unit and offers a linen closet and plenty of cabinet space for all your laundry/cleaning supplies. The primary suite offers privacy along with an ensuite bathroom including a stand up shower with new glass doors, walk in closet and double sinks. Wake up to peaceful water views from the master which opens to the outside patio. Off the lanai is a large north facing private patio with views of the pond, palm trees, so just relax and enjoy a cup of coffee and the sounds of the birds and nature. There is covered carport parking for one vehicle and a storage unit attached, also plenty of guest parking and a community grill/ picnic area across the parking lot. No hurricane damage or flooding, water heater 2025, air conditioner is new may 2024, roof 2017. The community amenities allow you to enjoy one of the 3 heated pools, clubhouse, pickleball/tennis courts, bocce ball, shuffleboard, poker/euchre/mexican train, book club, fitness room with classes, luncheons, and an active community calendar. The low condo fee covers: roof replacement, exterior painting, all landscaping, water, sewer, trash, cable, internet, pest control and building insurance. The current owner has invested over $64,000 in renovations. The furniture is included in the sale along with dishes, pots/pans and so much more, making it easy for you to move right in. This condo is centrally located and less than 4 miles to historic venice island, pristine beaches, dining, shopping, banks, golfing, biking, the new sarasota memorial hospital, i 75 and wellen park. Make your showing today, condo will not last long.
Features
Waterfront Description
- Pond
Appliances
- Dishwasher
- Dryer
- Microwave
- Range
- Refrigerator
- Washer
Association Amenities
- Cable TV
- Clubhouse
- Fitness Center
- Pickleball Court(s)
- Pool
- Storage
- Tennis Court(s)
Home Owners Association Fee
- 0.00
Home Owners Association Fee Includes
- Cable TV
- Common Area Taxes
- Pool
- Escrow Reserves Fund
- Insurance
- Internet
- Maintenance Structure
- Maintenance Grounds
- Pest Control
- Sewer
- Trash
- Water
Association Name
- sunstate management
Association Phone
- 941-870-4920
Carport Spaces
- 1.00
Close Date
- 0000-00-00
Cooling
- Central Air
Country
- US
Covered Spaces
- 0.00
Exterior Features
- Lighting
- Outdoor Grill
- Sliding Doors
- Storage
- Tennis Court(s)
Flooring
- Luxury Vinyl
- Tile
Furnished
- Turnkey
Garage Spaces
- 0.00
Heating
- Central
High School
- Venice Senior High
Insurance Expense
- 0.00
Interior Features
- Built-in Features
- Ceiling Fans(s)
- Eat-in Kitchen
- Living Room/Dining Room Combo
- Open Floorplan
- Primary Bedroom Main Floor
- Stone Counters
- Walk-In Closet(s)
- Window Treatments
Legal Description
- UNIT 104 BLDG 9 THE GARDENS 4 AT WATERSIDE VILLAGE
Levels
- One
Living Area
- 1384.00
Middle School
- Venice Area Middle
Area Major
- 34292 - Venice
Net Operating Income
- 0.00
Occupant Type
- Vacant
Open Parking Spaces
- 0.00
Other Expense
- 0.00
Parcel Number
- 0423021004
Parking Features
- Common
- Covered
- Driveway
- Ground Level
- Guest
Pets Allowed
- Number Limit
Pool Features
- In Ground
Property Type
- Residential
Roof
- Shingle
School Elementary
- Garden Elementary
Sewer
- Public Sewer
Tax Year
- 2024
Township
- 39S
Unit Number
- 104
Utilities
- BB/HS Internet Available
- Cable Available
- Electricity Available
View
- Water
Views
- 74
Virtual Tour Url
- https://www.propertypanorama.com/instaview/stellar/A4647324
Water Source
- Public
Year Built
- 1999
Zoning Code
- RMF1
