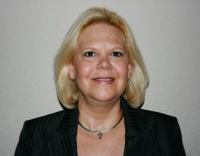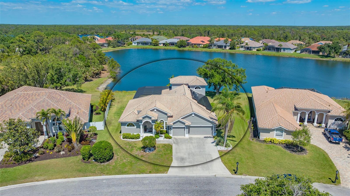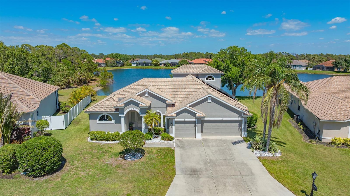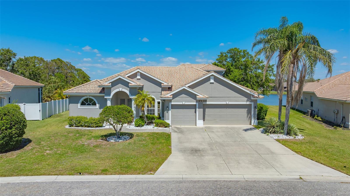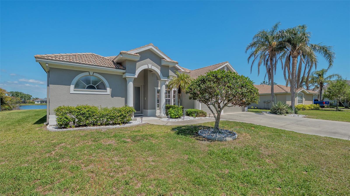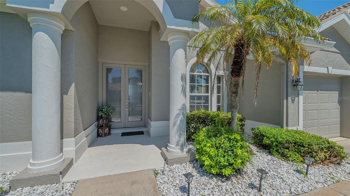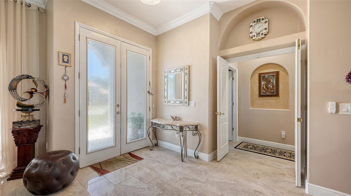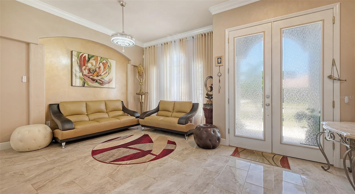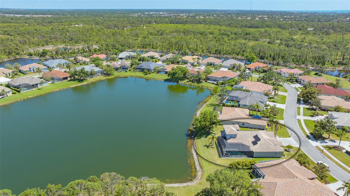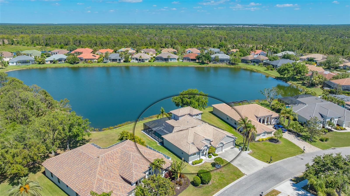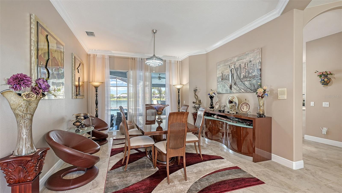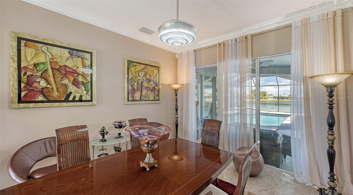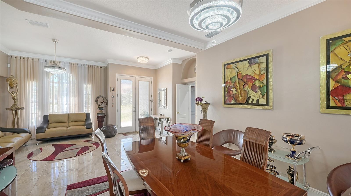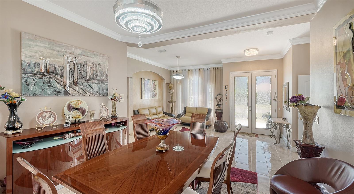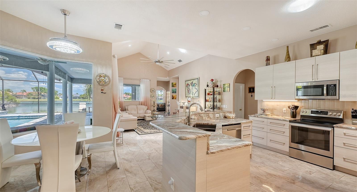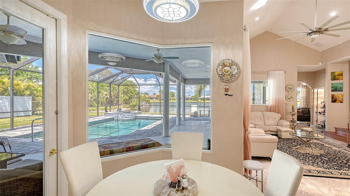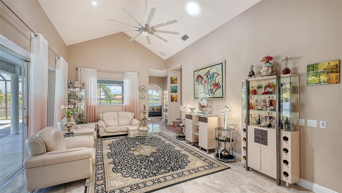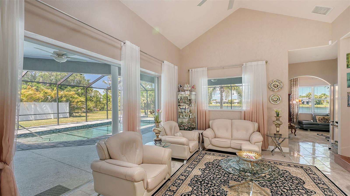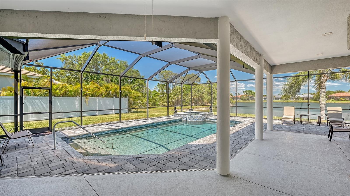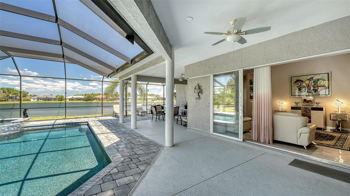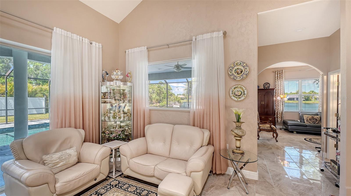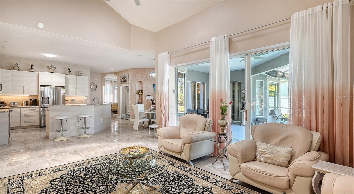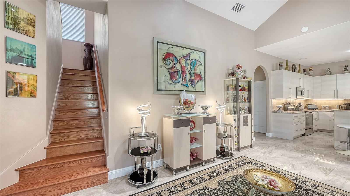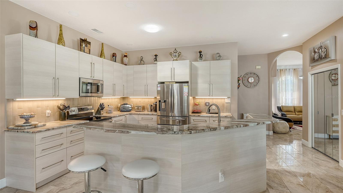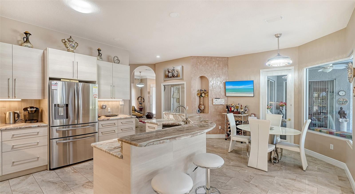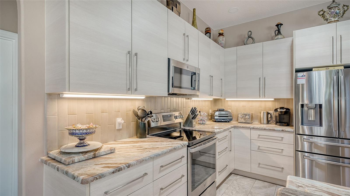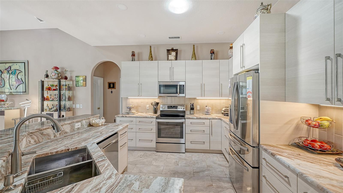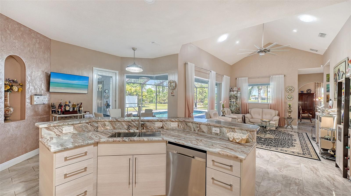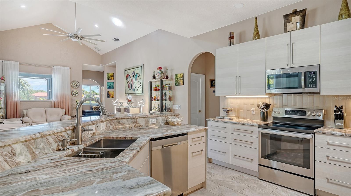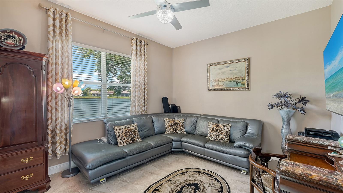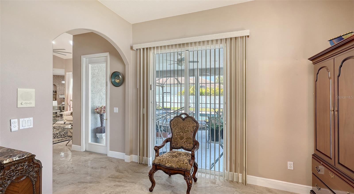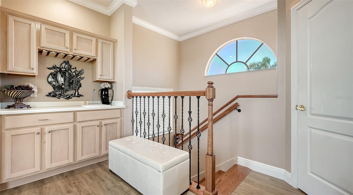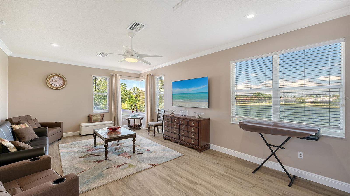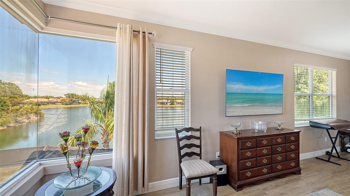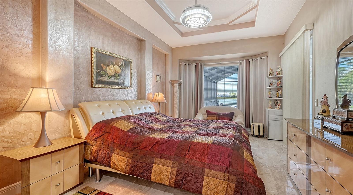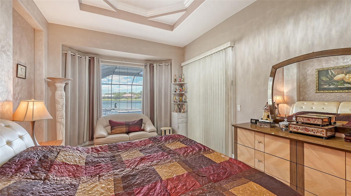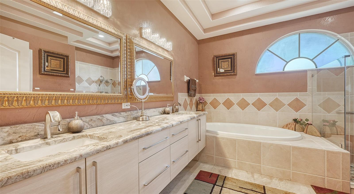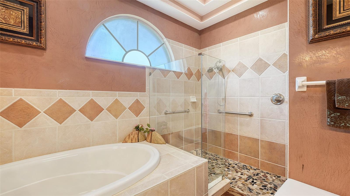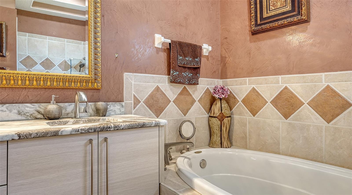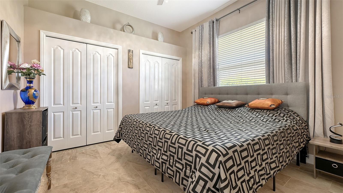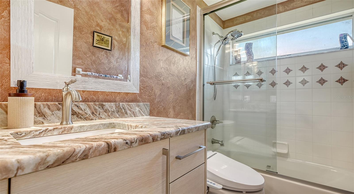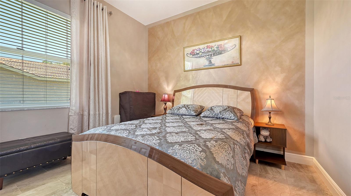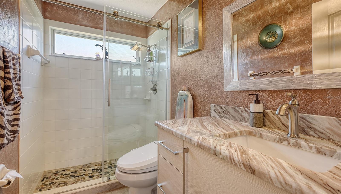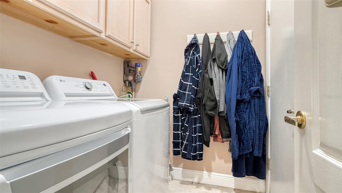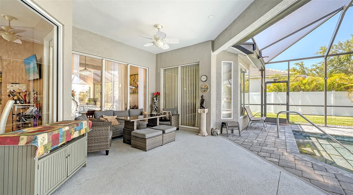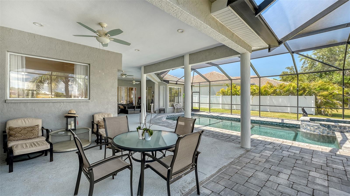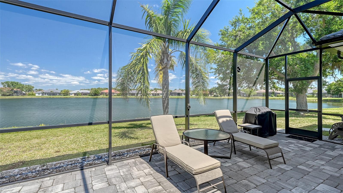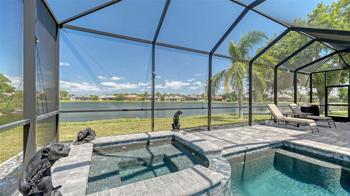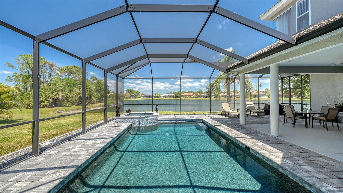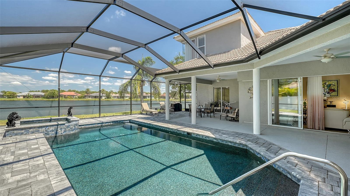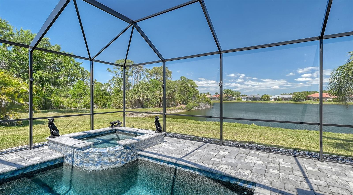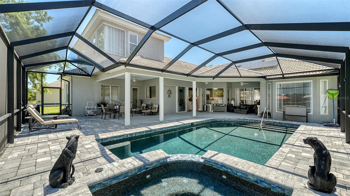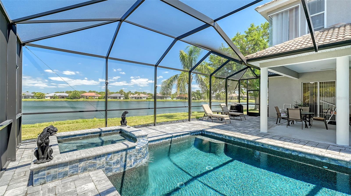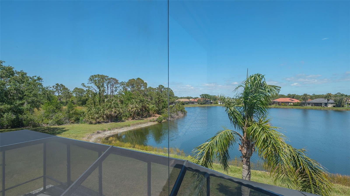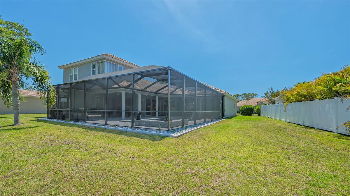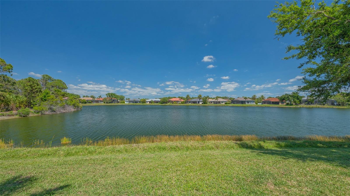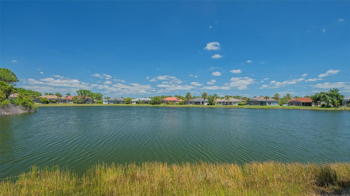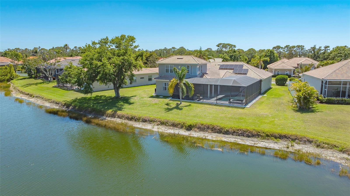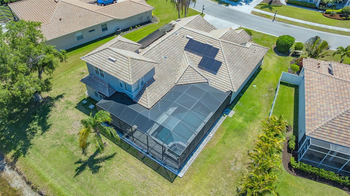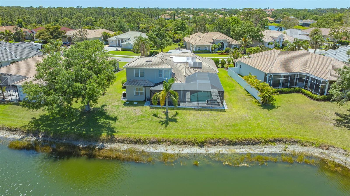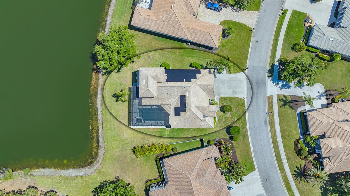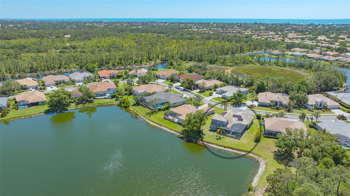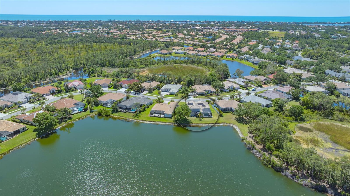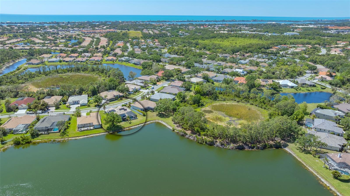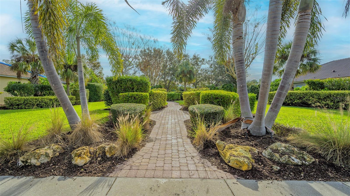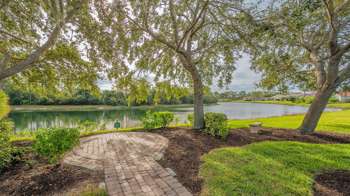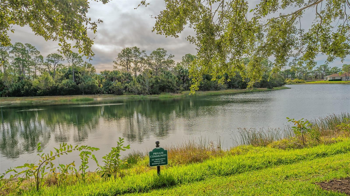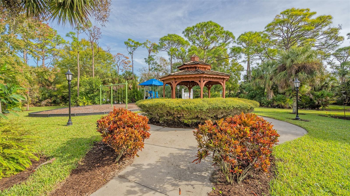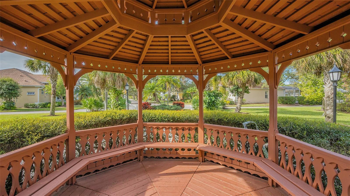Contact Laura Uribe
Schedule A Showing
1085 Mallard Marsh Drive, OSPREY, FL 34229
Priced at Only: $1,000,000
For more Information Call
Office: 855.844.5200
Address: 1085 Mallard Marsh Drive, OSPREY, FL 34229
Property Photos
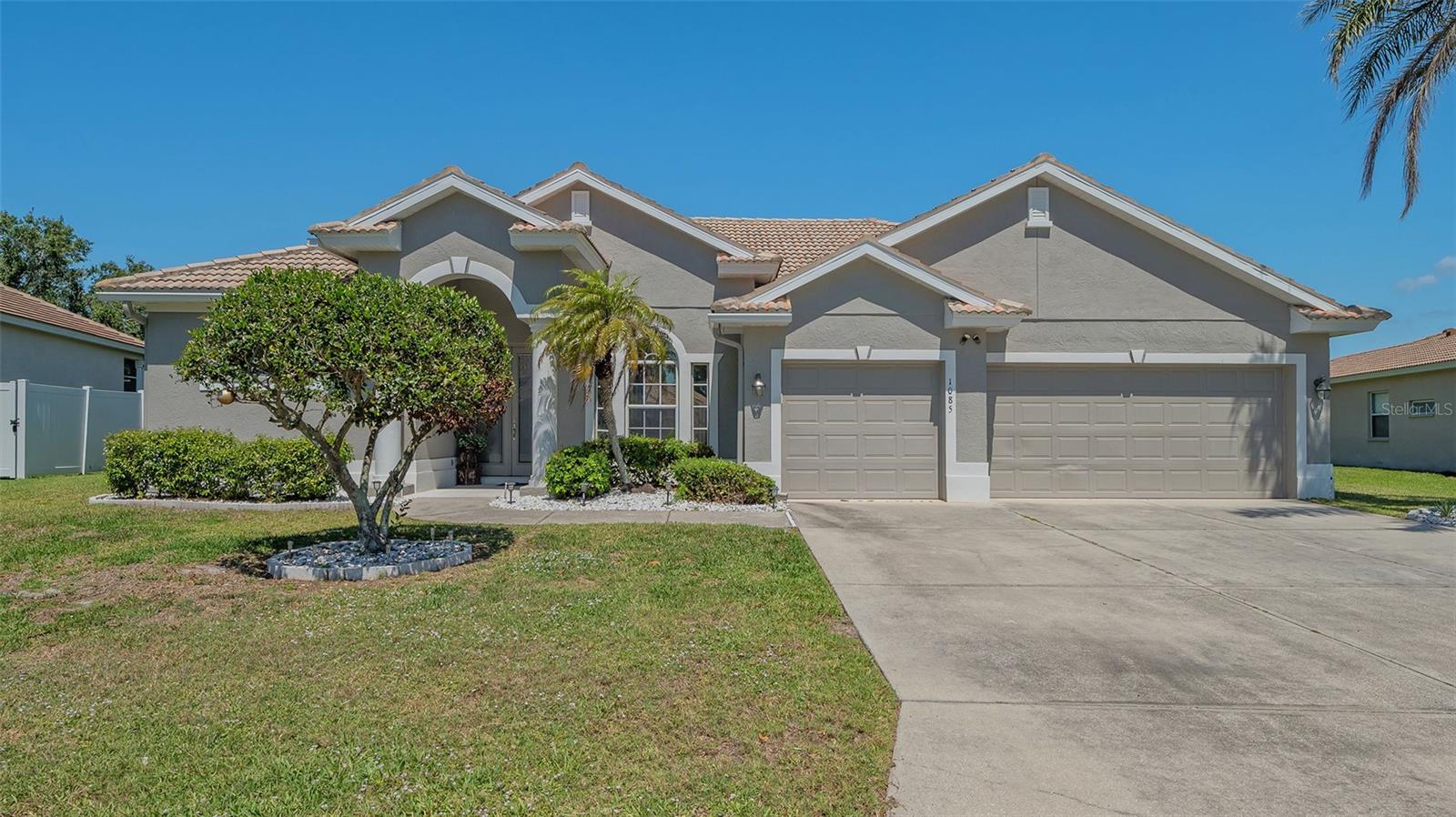
Property Location and Similar Properties
- MLS#: A4647633 ( Residential )
- Street Address: 1085 Mallard Marsh Drive
- Viewed: 77
- Price: $1,000,000
- Price sqft: $236
- Waterfront: Yes
- Wateraccess: Yes
- Waterfront Type: Lake Privileges
- Year Built: 2001
- Bldg sqft: 4240
- Bedrooms: 4
- Total Baths: 3
- Full Baths: 3
- Garage / Parking Spaces: 3
- Days On Market: 56
- Additional Information
- Geolocation: 27.1808 / -82.4699
- County: SARASOTA
- City: OSPREY
- Zipcode: 34229
- Subdivision: Rivendell
- Elementary School: Laurel Nokomis Elementary
- Middle School: Laurel Nokomis Middle
- High School: Venice Senior High
- Provided by: MICHAEL SAUNDERS & COMPANY
- Contact: Veronica Manes
- 941-966-8000

- DMCA Notice
-
DescriptionStep into this beautifully renovated Rivendell home and discover a stunning pool and lanai area, thoughtfully designed for relaxation and enjoyment. Offering expansive lake views, this home provides a serene retreat in one of the area's most sought after communities. Spanning over 3,000 square feet, this spacious residence features four bedrooms, three baths, and an upstairs bonus room, making it a highly desirable floor plan. Extensively updated in 2023, the home showcases elegant neutral ceramic tile throughout, a chef's dream kitchen, and stylishly updated bathrooms. Freshly painted with new light fixtures and fans, the home also includes three tube lights, bringing in beautiful natural light to the main living spaces. The heated saltwater pool and spa, added in 2023, create a true backyard oasis, complete with an expansive paved lanai and breathtaking views from the fully screened enclosure. A generous three car garage adds to the home's appeal.
Features
Waterfront Description
- Lake Privileges
Appliances
- Dishwasher
- Dryer
- Electric Water Heater
- Microwave
- Range
- Refrigerator
- Washer
Association Amenities
- Maintenance
- Park
- Playground
- Pool
Home Owners Association Fee
- 684.00
Home Owners Association Fee Includes
- Common Area Taxes
- Pool
- Electricity
- Insurance
- Maintenance Grounds
- Other
Association Name
- Rivendell/Denise Vanhise
Association Phone
- 941-922-3391
Carport Spaces
- 0.00
Close Date
- 0000-00-00
Cooling
- Central Air
- Zoned
Country
- US
Covered Spaces
- 0.00
Exterior Features
- French Doors
- Sliding Doors
Flooring
- Ceramic Tile
Garage Spaces
- 3.00
Green Energy Efficient
- Appliances
Heating
- Central
- Electric
- Zoned
High School
- Venice Senior High
Insurance Expense
- 0.00
Interior Features
- Ceiling Fans(s)
- Eat-in Kitchen
- High Ceilings
- Kitchen/Family Room Combo
- Open Floorplan
- Other
- Primary Bedroom Main Floor
- Solid Wood Cabinets
- Split Bedroom
- Thermostat
- Tray Ceiling(s)
- Walk-In Closet(s)
Legal Description
- LOT 69 RIVENDELL UNIT 3-B THE WOODLANDS
Levels
- Two
Living Area
- 3011.00
Lot Features
- Cleared
- In County
- Irregular Lot
- Private
- Sidewalk
- Paved
Middle School
- Laurel Nokomis Middle
Area Major
- 34229 - Osprey
Net Operating Income
- 0.00
Occupant Type
- Owner
Open Parking Spaces
- 0.00
Other Expense
- 0.00
Parcel Number
- 0155020038
Parking Features
- Driveway
Pets Allowed
- Cats OK
- Dogs OK
- Yes
Pool Features
- Gunite
- Heated
- In Ground
- Salt Water
- Screen Enclosure
Property Condition
- Completed
Property Type
- Residential
Roof
- Concrete
School Elementary
- Laurel Nokomis Elementary
Sewer
- Public Sewer
Style
- Mediterranean
Tax Year
- 2024
Township
- 38S
Utilities
- Cable Connected
- Electricity Connected
- Public
- Underground Utilities
- Water Connected
View
- Pool
- Water
Views
- 77
Virtual Tour Url
- https://pix360.com/tour/39707/
Water Source
- Public
Year Built
- 2001
Zoning Code
- RSF1
