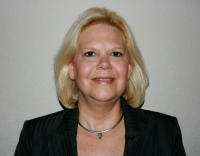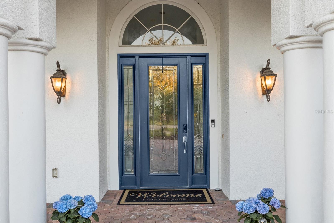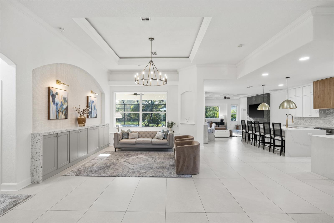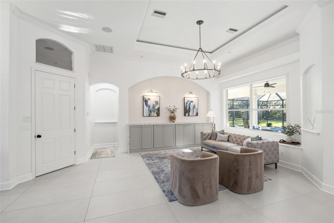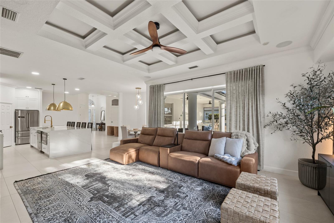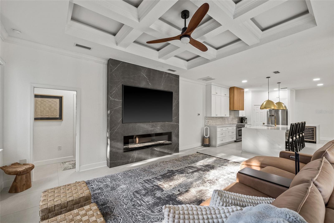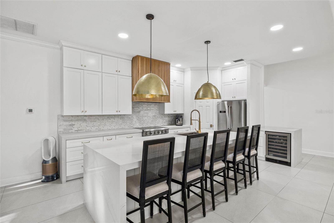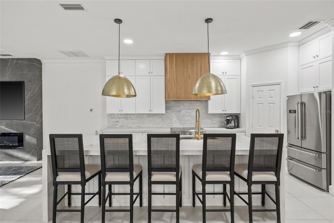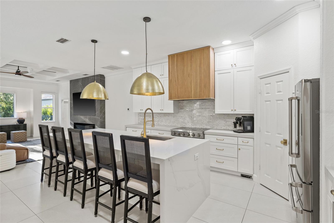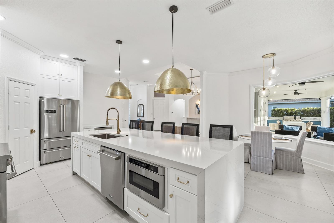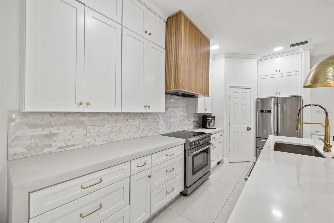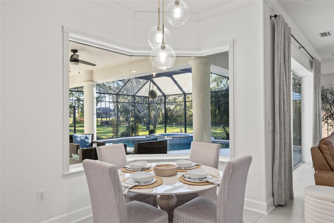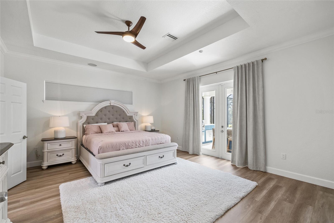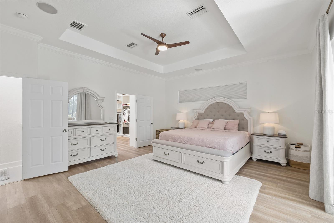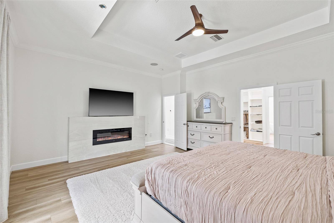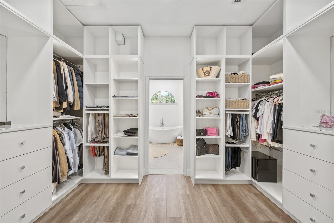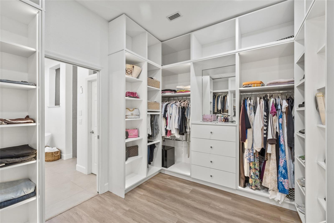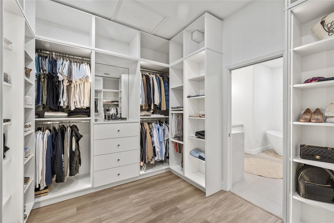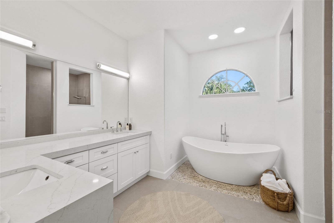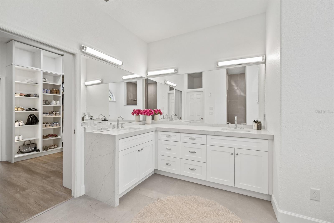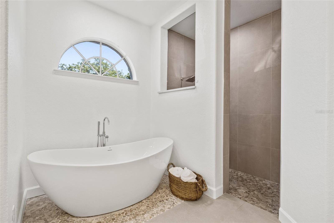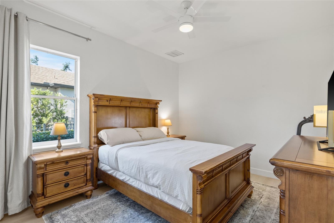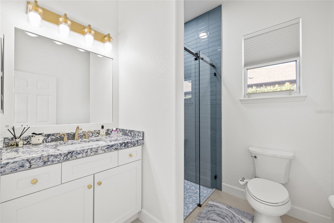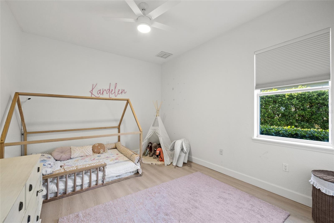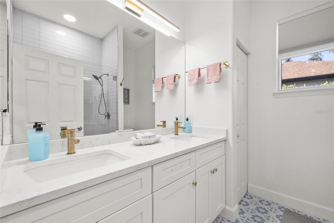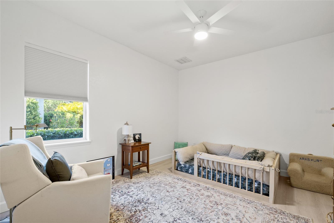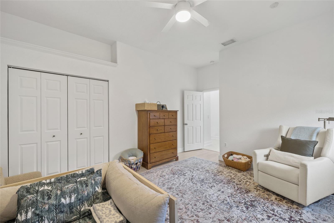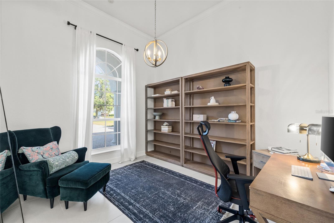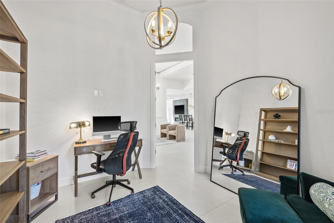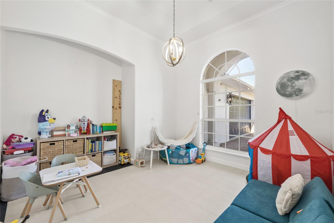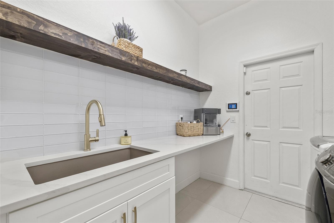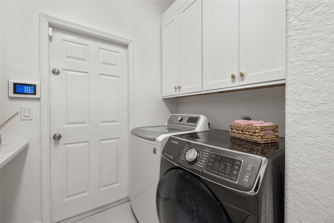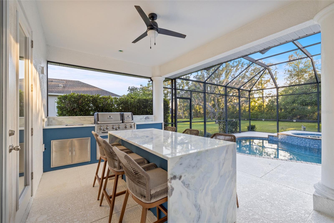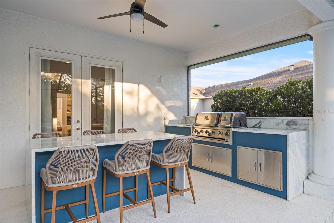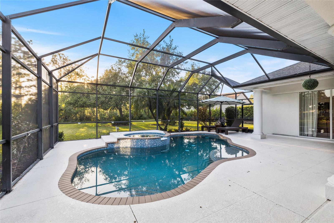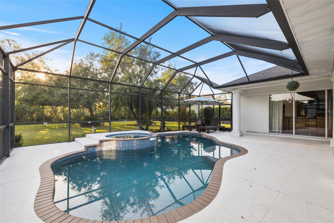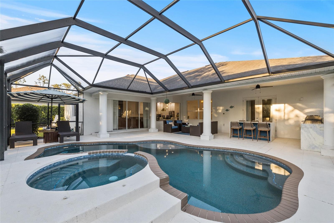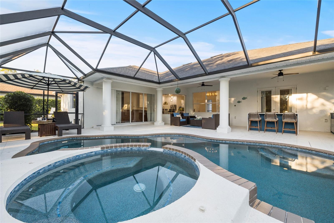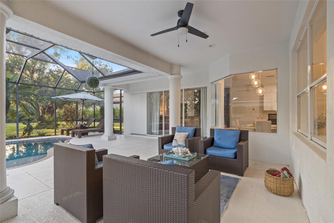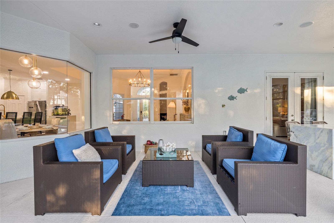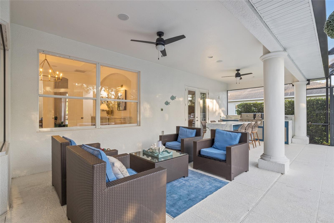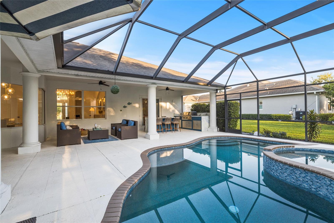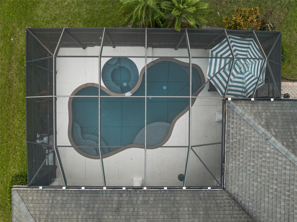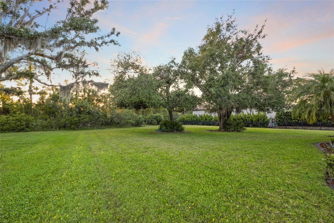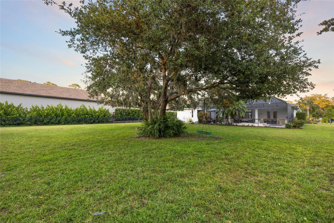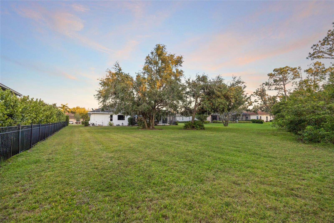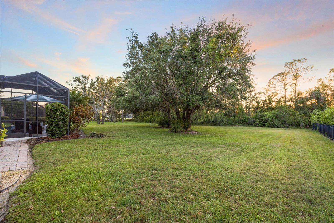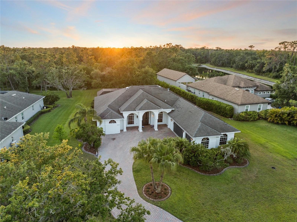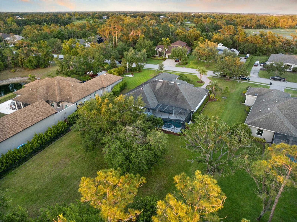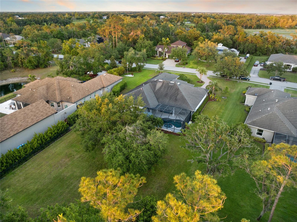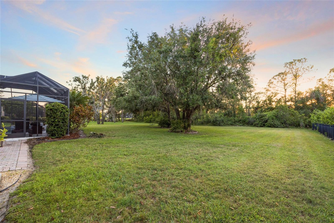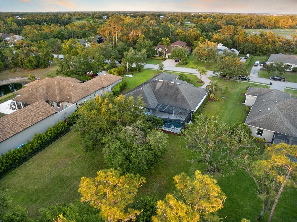Contact Laura Uribe
Schedule A Showing
3415 162nd Avenue E, PARRISH, FL 34219
Priced at Only: $1,090,000
For more Information Call
Office: 855.844.5200
Address: 3415 162nd Avenue E, PARRISH, FL 34219
Property Photos
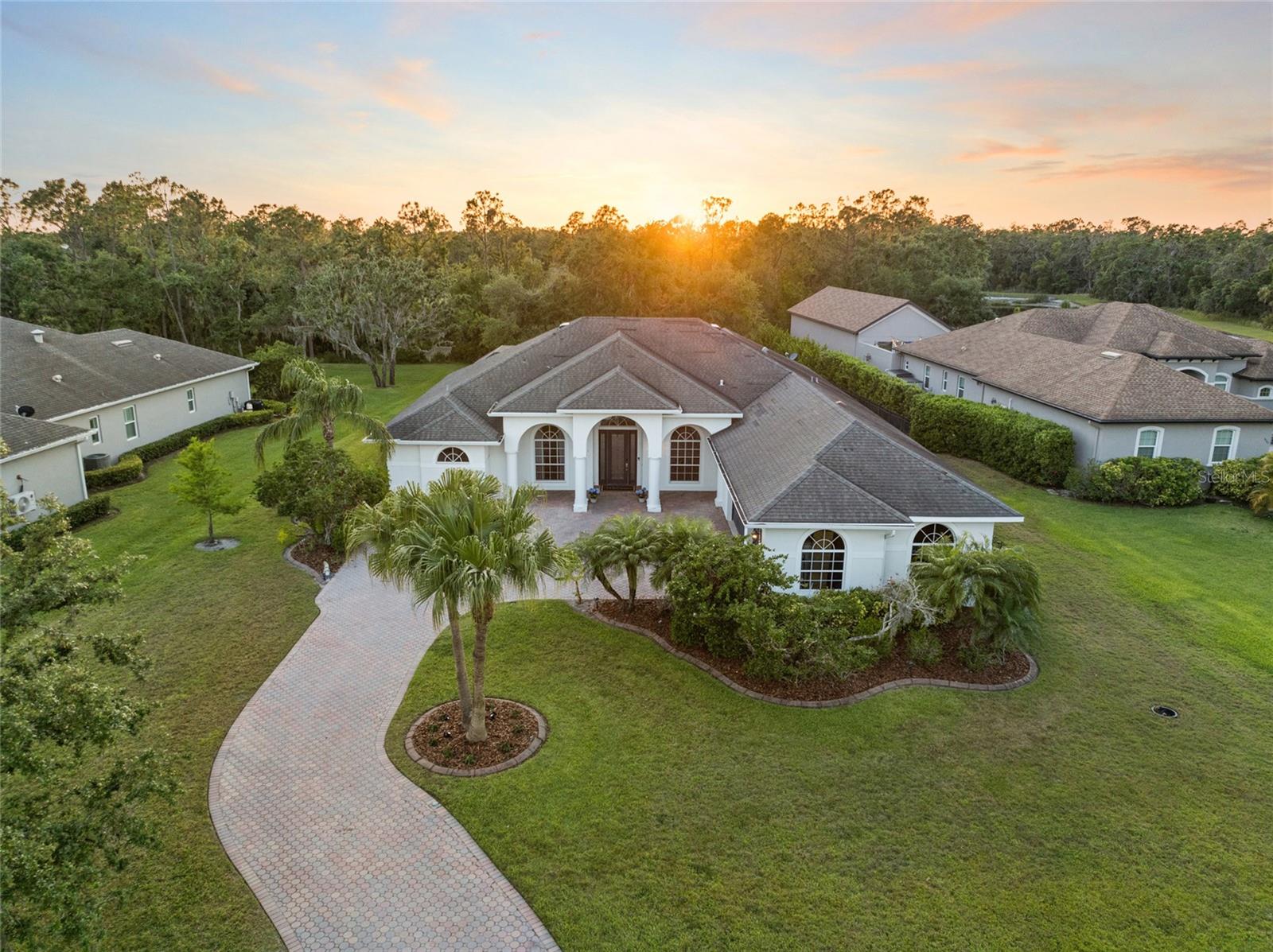
Property Location and Similar Properties
- MLS#: A4649740 ( Residential )
- Street Address: 3415 162nd Avenue E
- Viewed: 226
- Price: $1,090,000
- Price sqft: $236
- Waterfront: No
- Year Built: 2005
- Bldg sqft: 4613
- Bedrooms: 4
- Total Baths: 3
- Full Baths: 3
- Garage / Parking Spaces: 3
- Days On Market: 198
- Additional Information
- Geolocation: 27.5447 / -82.3773
- County: MANATEE
- City: PARRISH
- Zipcode: 34219
- Subdivision: Twin Rivers Ph Ii
- Elementary School: Annie Lucy Williams Elementary
- Middle School: Buffalo Creek Middle
- High School: Parrish Community High
- Provided by: HOUSE MATCH
- Contact: Rachel Woodruff, PA
- 941-213-7028

- DMCA Notice
-
DescriptionStep into a world of unparalleled luxury with this extraordinary property, completely remodeled in 2023 to meet the highest standards of design and craftsmanship. Every detail of this stunning estate exudes sophistication, making it a true landmark of elegant living. As you enter, you are instantly enveloped in an atmosphere of grandeur. The formal living room provides a perfect backdrop for your grand piano, enhancing the home's elegance and charm. At the heart of this residence is the magnificent chefs kitchen, featuring magnificent waterfall quartz countertops that elegantly curve into a spacious island, inviting up to five guests to gather. Equipped with top tier THOR appliances, a wine fridge, a custom oak wrapped exhaust hood, a herringbone marble backsplash, and designer light fixtures, this kitchen is designed to elevate culinary experiences into enjoyable social gatherings for family and friends. The seamless flow from the kitchen to the living room captivates with its breathtaking design. A striking floor to ceiling porcelain slab anchors the room, complete with a built in fireplace and entertainment center. Exquisite woodwork and backlit tray ceilings merge style and comfort, creating a perfect setting for relaxation and vibrant entertaining. When it's time to unwind, the owner's suite serves as your personal sanctuary. This tranquil retreat features its own fireplace and luxurious vinyl plank flooring, leading to a dream closet adorned with custom cabinetry offering 360 degrees of storageideal for showcasing your wardrobe. The spa like ensuite bathroom transforms relaxation into an art form, boasting dual quartz countertops, a spacious soaking tub, and a walk in shower embellished with stunning floor to ceiling tiles. For entertaining, the outdoor living area is simply breathtaking. Open the expansive pocket sliders to merge indoor and outdoor spaces harmoniously. The lanai is an entertainer's dream, boasting a gas outdoor kitchen with beautiful waterfall marble counters, a grill, a sink, a fridge, and ample storage. Envision family dinners at the quartz island, which comfortably seats six, all while enjoying the blissful spring air. After dinner, dive into your newly resurfaced pool and spa, completing the experience of ultimate relaxation. Set on nearly three quarters of an acre, this property provides a serene escape, enveloped by nature's beauty. Additional remarkable features include a spacious 3 car garage, a whole home speaker system, motorized blinds, fully updated bathrooms, three additional bedrooms, a generous office space, a paver driveway, and a new roof coming soon, along with countless other enhancements. Nestled within Twin Rivers community, which offers low HOA fees and no CDD fees, this estate provides exclusive access to a gated boat ramp leading to the Manatee River, a community river house, two docks, basketball and volleyball courts, a soccer field, multiple playgrounds, serene lakes, and scenic nature trailsall waiting for you to explore! Dont miss the chance to claim your dream homeschedule a showing today and embrace the luxurious lifestyle youve always desired!
Features
Appliances
- Built-In Oven
- Dishwasher
- Disposal
- Microwave
- Range Hood
- Refrigerator
- Wine Refrigerator
Association Amenities
- Basketball Court
- Playground
- Trail(s)
Home Owners Association Fee
- 311.00
Home Owners Association Fee Includes
- Management
- Recreational Facilities
Association Name
- Priscilla
Association Phone
- (941) 776-9835
Carport Spaces
- 0.00
Close Date
- 0000-00-00
Cooling
- Central Air
Country
- US
Covered Spaces
- 0.00
Exterior Features
- Garden
- Lighting
- Outdoor Grill
- Private Mailbox
- Sidewalk
- Sliding Doors
Flooring
- Ceramic Tile
- Luxury Vinyl
- Tile
Garage Spaces
- 3.00
Heating
- Electric
- Natural Gas
High School
- Parrish Community High
Insurance Expense
- 0.00
Interior Features
- Built-in Features
- Ceiling Fans(s)
- Central Vaccum
- Crown Molding
- Eat-in Kitchen
- High Ceilings
- Kitchen/Family Room Combo
- Open Floorplan
- Primary Bedroom Main Floor
- Solid Surface Counters
- Solid Wood Cabinets
- Split Bedroom
- Stone Counters
- Walk-In Closet(s)
- Window Treatments
Legal Description
- LOT 2016 TWIN RIVERS PHASE II PI#4977.0880/9
Levels
- One
Living Area
- 3122.00
Lot Features
- Landscaped
- Paved
Middle School
- Buffalo Creek Middle
Area Major
- 34219 - Parrish
Net Operating Income
- 0.00
Occupant Type
- Owner
Open Parking Spaces
- 0.00
Other Expense
- 0.00
Parcel Number
- 497708809
Pets Allowed
- Number Limit
Pool Features
- Heated
- In Ground
- Screen Enclosure
- Tile
Property Type
- Residential
Roof
- Shingle
School Elementary
- Annie Lucy Williams Elementary
Sewer
- Public Sewer
Tax Year
- 2024
Township
- 34S
Utilities
- Electricity Connected
- Natural Gas Available
- Public
- Sewer Connected
- Water Connected
View
- City
- Garden
- Pool
Views
- 226
Virtual Tour Url
- https://vimeo.com/1077593379?share=copy
Water Source
- Public
Year Built
- 2005
Zoning Code
- PDR
