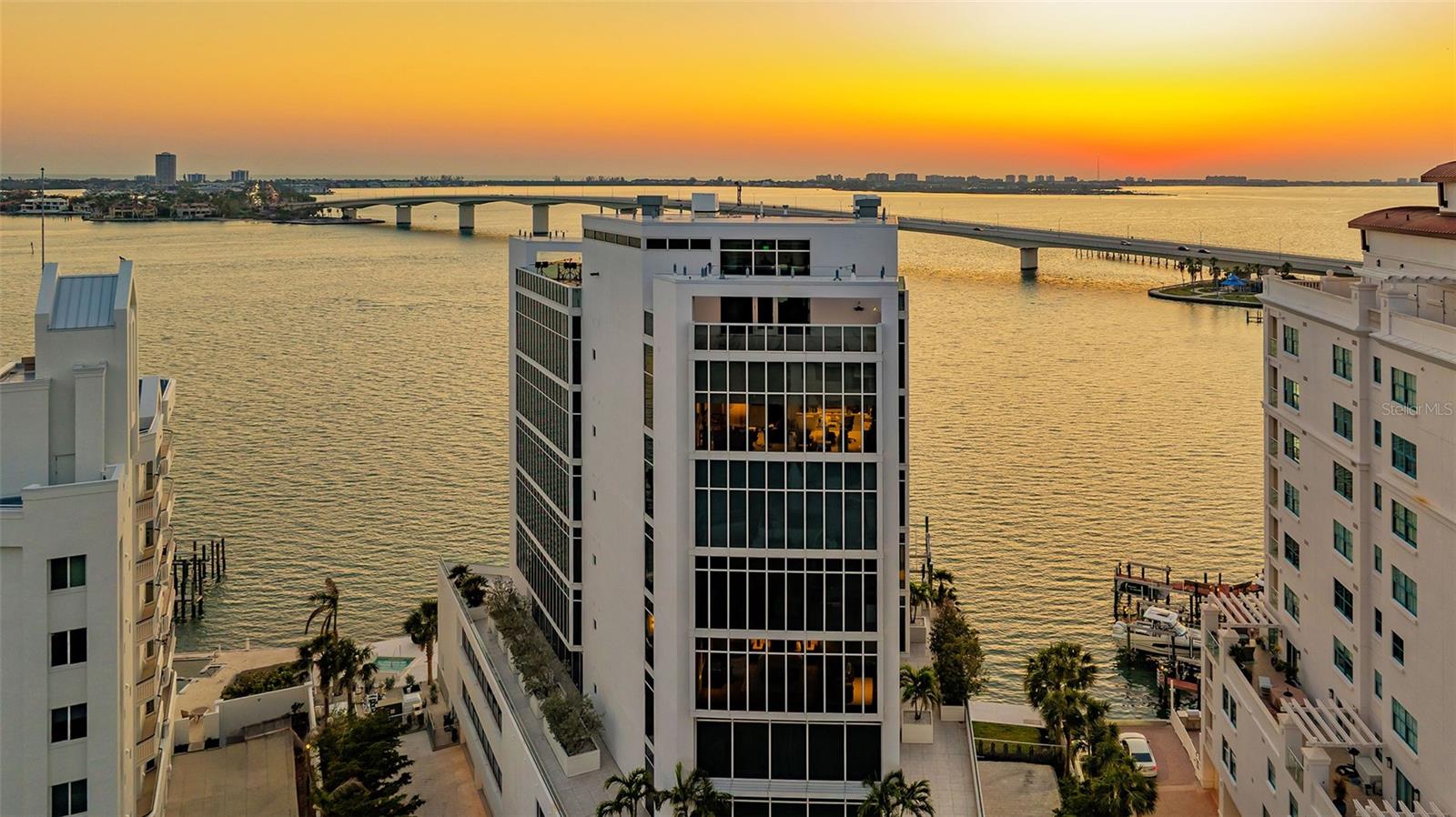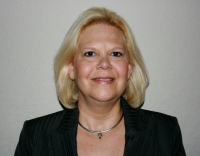Contact Laura Uribe
Schedule A Showing
280 Golden Gate Point 600, SARASOTA, FL 34236
Priced at Only: $6,900,000
For more Information Call
Office: 855.844.5200
Address: 280 Golden Gate Point 600, SARASOTA, FL 34236
Property Photos

Property Location and Similar Properties
- MLS#: A4649885 ( Residential )
- Street Address: 280 Golden Gate Point 600
- Viewed: 187
- Price: $6,900,000
- Price sqft: $1,417
- Waterfront: Yes
- Wateraccess: Yes
- Waterfront Type: Bay/Harbor
- Year Built: 2016
- Bldg sqft: 4870
- Bedrooms: 4
- Total Baths: 4
- Full Baths: 3
- 1/2 Baths: 1
- Garage / Parking Spaces: 2
- Days On Market: 58
- Additional Information
- Geolocation: 27.3328 / -82.551
- County: SARASOTA
- City: SARASOTA
- Zipcode: 34236
- Subdivision: Aqua
- Elementary School: Soutide
- Middle School: Booker
- High School: Sarasota
- Provided by: COLDWELL BANKER REALTY
- Contact: Ryan Ackerman, PA
- 941-383-6411

- DMCA Notice
-
DescriptionDiscover the pinnacle of direct bayfront excellence blending sculptural modern form with water views. This full floor residence at AQUA is one of only eight in Sarasotas most exclusive boutique building found on Golden Gate Point. Perched on the sixth floor with 180 views of Sarasota Bay and the iconic Ringling Bridge, this home offers a level of elegance and customization rarely foundeven in new construction. From the moment you step off your private elevator into the foyer, the residence unfolds with simple, clean lines spotlighting floor to ceiling 10 foot glass walls which frame the Bay & Sunsets like living artwork. More than $500,000 in curated upgrades elevate the interiors, transforming this barely lived in 4,100+ sq ft space into a truly one of a kind lifestyle rarely found in Sarasotas market. The open concept layout lives like a single family home with distinct entertaining areas, a stunning waterfront dining room, and a bespoke wet bar. The chefs kitchen is a study in form and function, seamlessly integrated into the living space while offering top tier appliances and finishes: Wolf cooktop and ovens, 2 Miele dishwashers , Sub Zero refrigerator, Cuisines Laurier cabinetry with a 9 ft expansive island topped with striking Cielo quartzite. A private primary suite is designed as a serene escape, featuring stunning water views, custom walk in closets uniquely designed with two separate individual sections of sleek Cuisimax poly gloss doors and packing station. Elevated features in the spa style bathroom include dual vanities topped with striking azure crystal marble, a soaking tub, and a large glass enclosed shower Two generous guest suites offer en suite privacy, while a fourth bedroom currently serves as a sleek office. With discreet concierge services found only in a 5 star boutique style building, Aqua offers an enclosed oversized private two car garage with an EV charging station & dehumidifier, private boat dock that accommodates 36' boat + flat kayak lift, temperature controlled wine storage/wine tasting room, fitness studio, heated pool and spa and meeting room. Be part of vibrant downtown living in a secluded quiet location.
Features
Waterfront Description
- Bay/Harbor
Appliances
- Bar Fridge
- Built-In Oven
- Cooktop
- Dishwasher
- Disposal
- Dryer
- Exhaust Fan
- Freezer
- Microwave
- Range
- Range Hood
- Refrigerator
- Washer
- Wine Refrigerator
Association Amenities
- Clubhouse
- Elevator(s)
- Fitness Center
- Lobby Key Required
- Maintenance
- Pool
- Recreation Facilities
- Sauna
- Security
- Spa/Hot Tub
Home Owners Association Fee
- 0.00
Home Owners Association Fee Includes
- Cable TV
- Common Area Taxes
- Pool
- Electricity
- Escrow Reserves Fund
- Insurance
- Internet
- Maintenance Structure
- Maintenance Grounds
- Pest Control
- Recreational Facilities
- Security
- Sewer
- Trash
- Water
Association Name
- Castle Group - Rachel Trimpe
Association Phone
- 941-217-6768
Builder Name
- BCBE Construction
Carport Spaces
- 0.00
Close Date
- 0000-00-00
Cooling
- Central Air
- Zoned
Country
- US
Covered Spaces
- 0.00
Exterior Features
- Balcony
- Lighting
- Outdoor Grill
- Sauna
- Sliding Doors
Flooring
- Hardwood
Furnished
- Unfurnished
Garage Spaces
- 2.00
Green Energy Efficient
- Exposure/Shade
Heating
- Central
High School
- Sarasota High
Insurance Expense
- 0.00
Interior Features
- Built-in Features
- Eat-in Kitchen
- Elevator
- High Ceilings
- Kitchen/Family Room Combo
- Open Floorplan
- Smart Home
- Solid Surface Counters
- Solid Wood Cabinets
- Split Bedroom
- Stone Counters
- Thermostat
- Walk-In Closet(s)
- Wet Bar
- Window Treatments
Legal Description
- UNIT 6
- AQUA
- CB 43 PG 13
Levels
- One
Living Area
- 4101.00
Lot Features
- FloodZone
- City Limits
- In County
- Landscaped
- Near Marina
- Near Public Transit
- Private
- Sidewalk
- Paved
Middle School
- Booker Middle
Area Major
- 34236 - Sarasota
Net Operating Income
- 0.00
Occupant Type
- Vacant
Open Parking Spaces
- 0.00
Other Expense
- 0.00
Parcel Number
- 2010097004
Parking Features
- Assigned
- Covered
- Deeded
- Electric Vehicle Charging Station(s)
- Garage Door Opener
- Ground Level
- Guest
- Off Street
Pets Allowed
- Cats OK
- Dogs OK
- Number Limit
- Yes
Pool Features
- Heated
- In Ground
- Outside Bath Access
- Salt Water
Property Condition
- Completed
Property Type
- Residential
Roof
- Concrete
- Other
School Elementary
- Southside Elementary
Sewer
- Public Sewer
Style
- Contemporary
- Custom
- Other
Tax Year
- 2024
Township
- 36S
Unit Number
- 600
Utilities
- Cable Available
- Cable Connected
- Electricity Connected
- Fire Hydrant
- Natural Gas Available
- Natural Gas Connected
- Phone Available
- Public
- Sewer Connected
- Water Connected
View
- City
- Pool
- Water
Views
- 187
Virtual Tour Url
- https://pix360.com/vtour3/39765/
Water Source
- Public
Year Built
- 2016
Zoning Code
- RMF5



































































