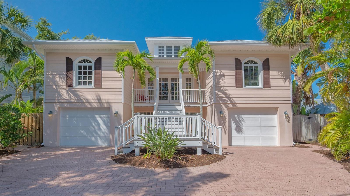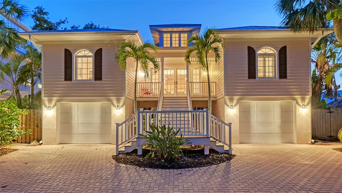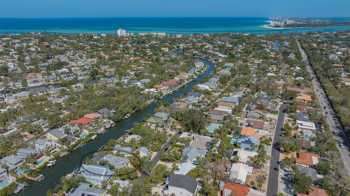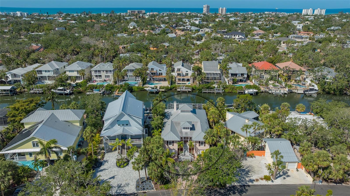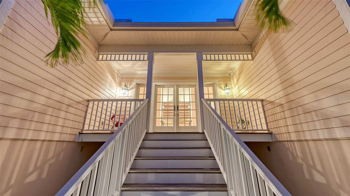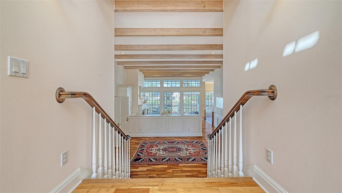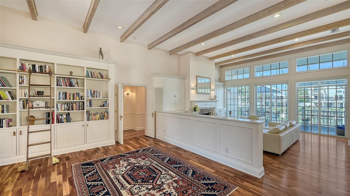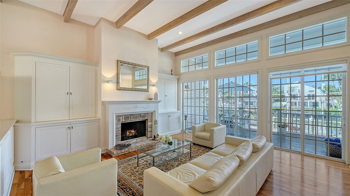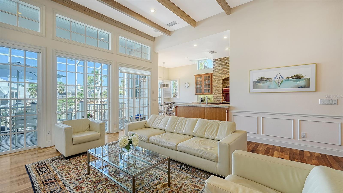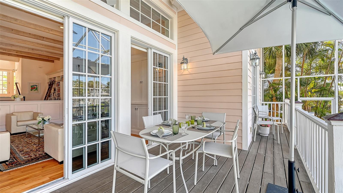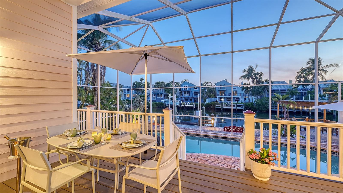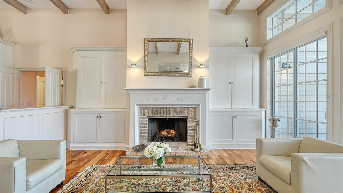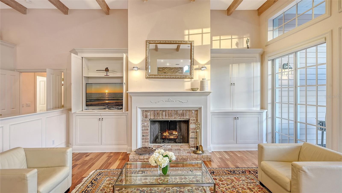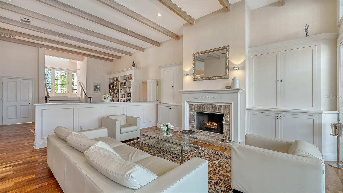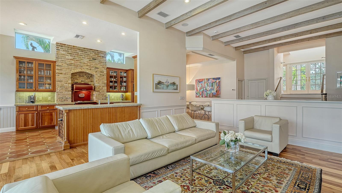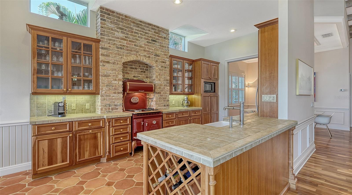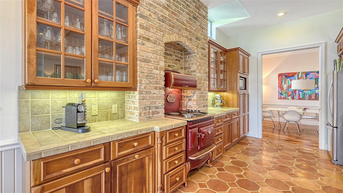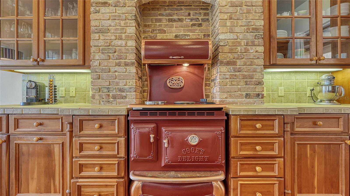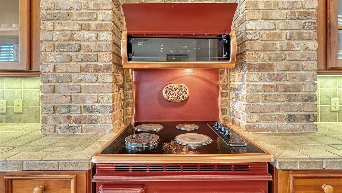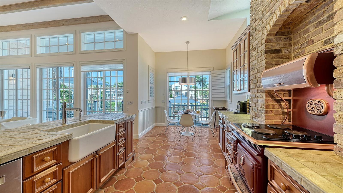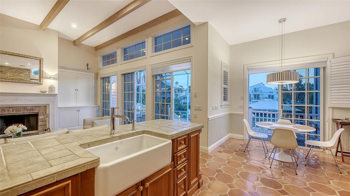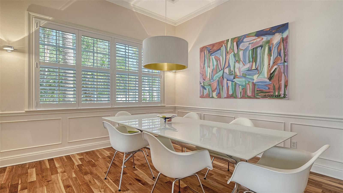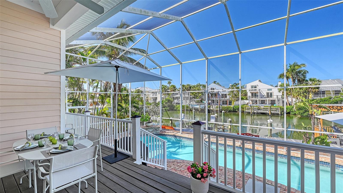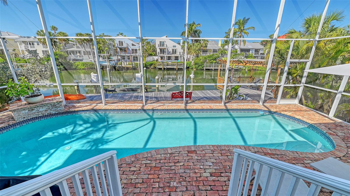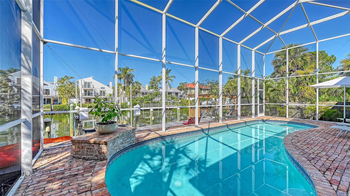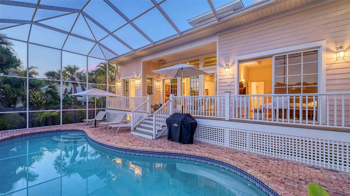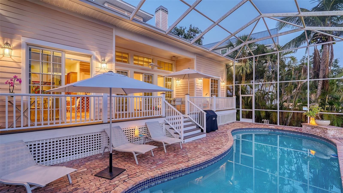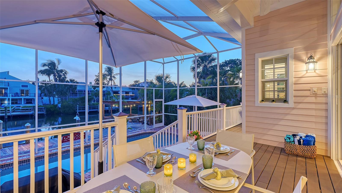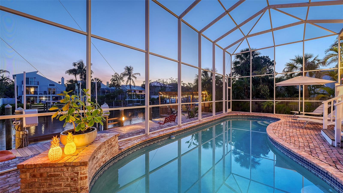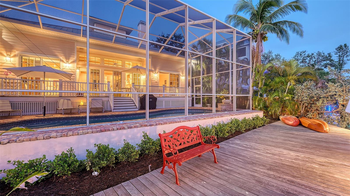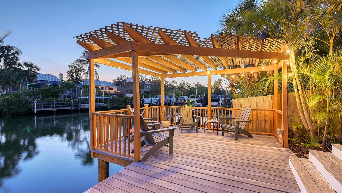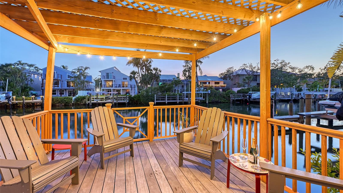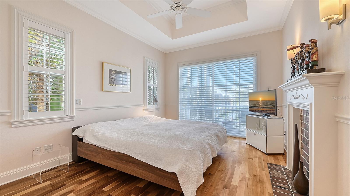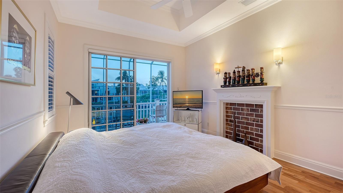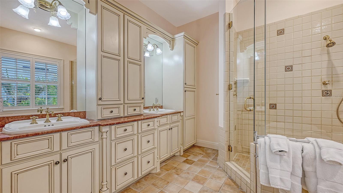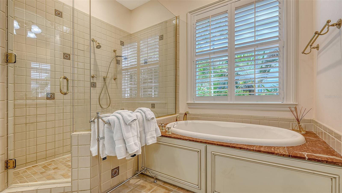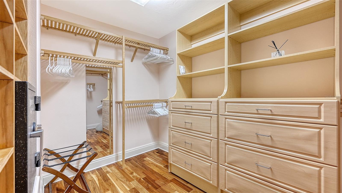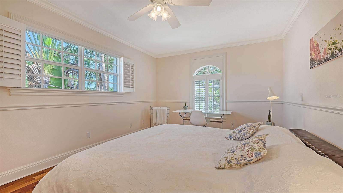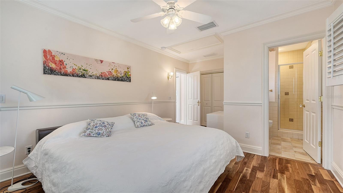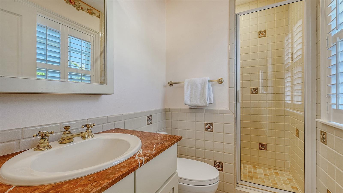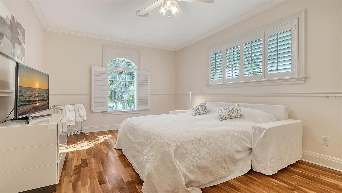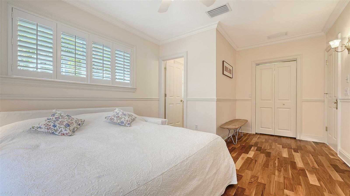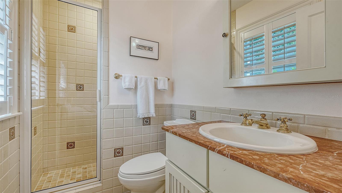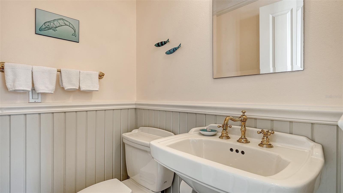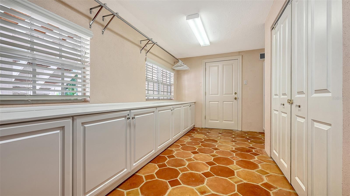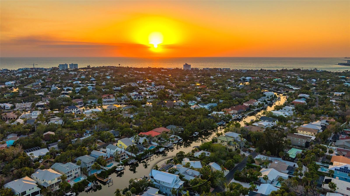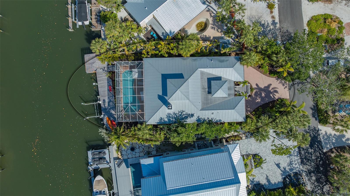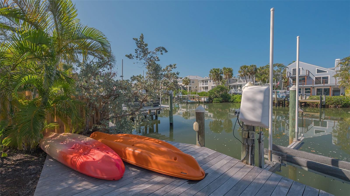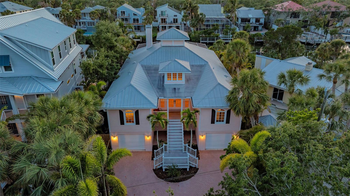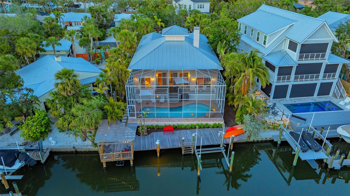Contact Laura Uribe
Schedule A Showing
5024 Commonwealth Drive, SARASOTA, FL 34242
Priced at Only: $2,500,000
For more Information Call
Office: 855.844.5200
Address: 5024 Commonwealth Drive, SARASOTA, FL 34242
Property Location and Similar Properties
- MLS#: A4649919 ( Residential )
- Street Address: 5024 Commonwealth Drive
- Viewed: 270
- Price: $2,500,000
- Price sqft: $467
- Waterfront: Yes
- Wateraccess: Yes
- Waterfront Type: Canal - Saltwater,Canal Front
- Year Built: 2003
- Bldg sqft: 5350
- Bedrooms: 3
- Total Baths: 4
- Full Baths: 3
- 1/2 Baths: 1
- Garage / Parking Spaces: 2
- Days On Market: 281
- Additional Information
- Geolocation: 27.279 / -82.5527
- County: SARASOTA
- City: SARASOTA
- Zipcode: 34242
- Subdivision: Siesta Beach
- Elementary School: Phillippi Shores
- Middle School: Brookside
- High School: Sarasota
- Provided by: CHARITY & WEISS INTERNATIONAL LLC
- Contact: Gabi Charity
- 941-365-0022

- DMCA Notice
-
DescriptionNestled in the quaint neighborhood along the Grand Canal on Siesta Key, this Key West style home offers the perfect blend of old world charm and modern living. This well appointed custom built home has a spectacular open floor plan. The home's grand entrance welcomes you through a covered porch that leads to an oversized foyer. An abundance of natural light, beautiful canal views, soaring ceilings and gleaming hardwood floors create a bright and airy atmosphere throughout. You will then be charmed by the library with a sliding ladder, wood burning fireplace, walnut wood flooring, and cedar beams in the living room, all combined with modern style furniture. The open living area includes a kitchen, with cherry wood cabinets, and an Iron Elmira stove surrounded by Chicago brick, gorgeous dining room and a breakfast nook. Floor to ceiling windows and sliding doors seamlessly connect the grand living area to the outside covered deck, perfect for entertaining. The beautiful primary suite with canal views is on the main level and two generously sized bedrooms with their en suite bathrooms are located on the upper level. A basement room between the two garages offers a huge amount of storage with built in closets and cabinets. If interested to create an additional room/Office, a plan and design is available upon request.The house was not affected by any wind or flood damage thanks to its solid concrete block construction and 11ft elevation of living space. Some water intrusion on garage level, but did not cause any damage to building, or cabinets in storage area between the garages. The fenced in backyard features a 35ft screened heated pool with a waterfall and Chicago brick deck. The 60ft IPE hardwood boat dock with a tropical over the water gazebo is equipped with a 10,000lb boat lift and offers plenty of space for all your outdoor toys. Boating just one mile through the deep water canal brings you to the Intercoastal Waterway which leads right out into the open Gulf. In a market where quality counts more than ever, this home offers a rare blend of location, craftsmanship, and timeless appeal. Welcome home to Siesta Key island living, breath taking sunsets, boating and award winning beaches, all at your doorstep.
Features
Waterfront Description
- Canal - Saltwater
- Canal Front
Appliances
- Dishwasher
- Disposal
- Dryer
- Electric Water Heater
- Ice Maker
- Microwave
- Range
- Refrigerator
- Washer
Home Owners Association Fee
- 0.00
Builder Name
- McManus- Hager Group
Carport Spaces
- 0.00
Close Date
- 0000-00-00
Cooling
- Central Air
Country
- US
Covered Spaces
- 0.00
Exterior Features
- French Doors
- Lighting
- Sliding Doors
Fencing
- Wood
Flooring
- Tile
- Wood
Furnished
- Unfurnished
Garage Spaces
- 2.00
Heating
- Central
- Electric
High School
- Sarasota High
Insurance Expense
- 0.00
Interior Features
- Cathedral Ceiling(s)
- Ceiling Fans(s)
- Chair Rail
- Coffered Ceiling(s)
- Crown Molding
- Eat-in Kitchen
- High Ceilings
- Kitchen/Family Room Combo
- Living Room/Dining Room Combo
- Open Floorplan
- Solid Wood Cabinets
- Split Bedroom
- Stone Counters
- Tray Ceiling(s)
- Vaulted Ceiling(s)
- Walk-In Closet(s)
- Window Treatments
Legal Description
- LOT 29 LESS SELY 7 1/2 FT & S 15 FT OF LOT 28 BLK 22 SIESTA BEACH
Levels
- Two
Living Area
- 2468.00
Lot Features
- Paved
Middle School
- Brookside Middle
Area Major
- 34242 - Sarasota/Crescent Beach/Siesta Key
Net Operating Income
- 0.00
Occupant Type
- Owner
Open Parking Spaces
- 0.00
Other Expense
- 0.00
Other Structures
- Gazebo
Parcel Number
- 0081100036
Parking Features
- Driveway
- Garage Door Opener
Pets Allowed
- Yes
Pool Features
- Heated
- In Ground
- Screen Enclosure
Property Type
- Residential
Roof
- Metal
School Elementary
- Phillippi Shores Elementary
Sewer
- Public Sewer
Style
- Key West
Tax Year
- 2024
Township
- 37
Utilities
- Electricity Connected
- Public
- Water Connected
View
- Water
Views
- 270
Virtual Tour Url
- https://pix360.com/phototour4/39839/
Water Source
- Public
Year Built
- 2003
Zoning Code
- RSF2






