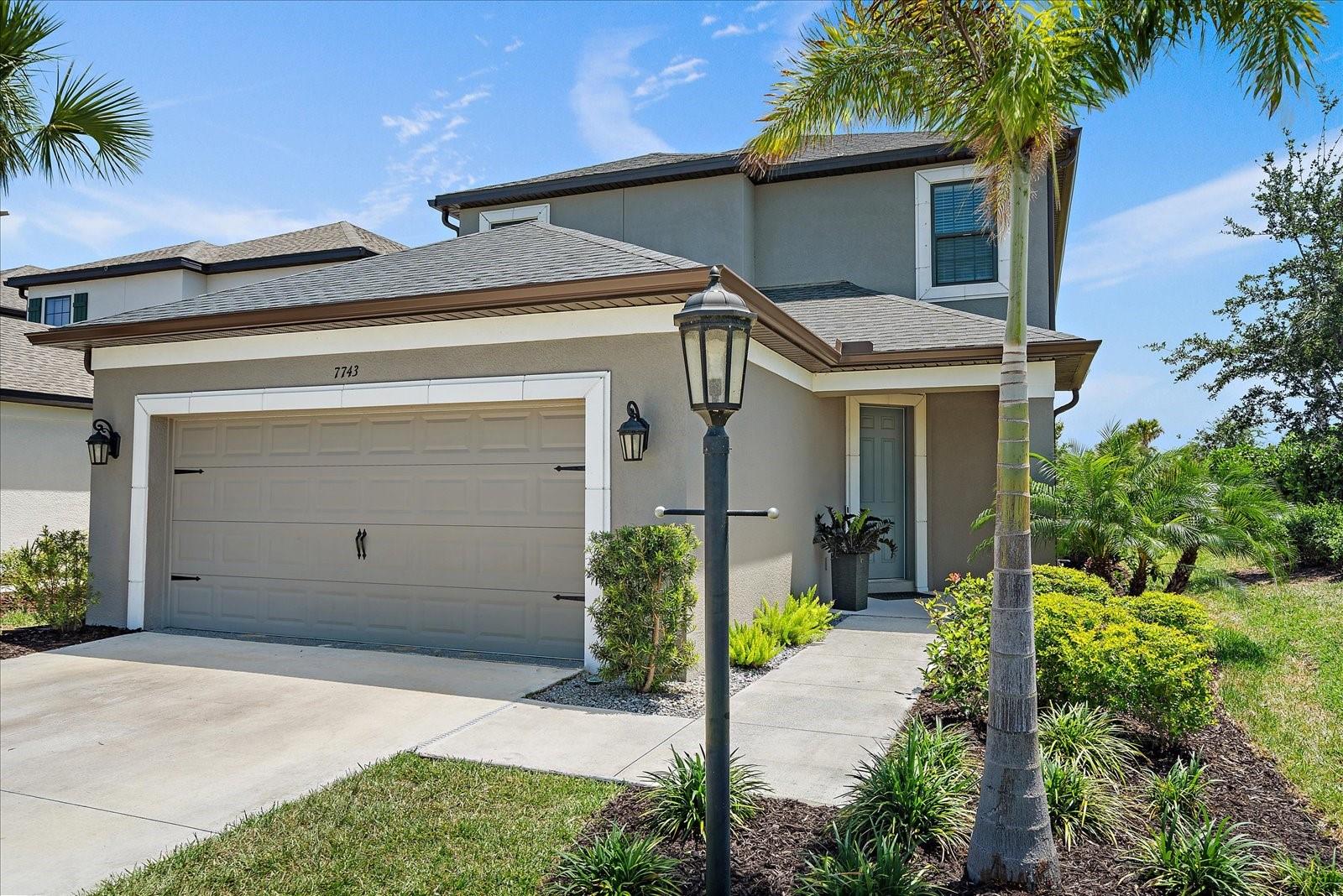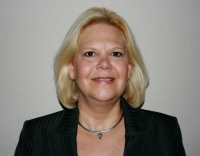Contact Laura Uribe
Schedule A Showing
7743 Nightfall Terrace, SARASOTA, FL 34241
Priced at Only: $750,000
For more Information Call
Office: 855.844.5200
Address: 7743 Nightfall Terrace, SARASOTA, FL 34241
Property Photos

Property Location and Similar Properties
- MLS#: A4650742 ( Residential )
- Street Address: 7743 Nightfall Terrace
- Viewed: 118
- Price: $750,000
- Price sqft: $208
- Waterfront: No
- Year Built: 2022
- Bldg sqft: 3605
- Bedrooms: 4
- Total Baths: 4
- Full Baths: 3
- 1/2 Baths: 1
- Garage / Parking Spaces: 2
- Days On Market: 64
- Additional Information
- Geolocation: 27.238 / -82.4038
- County: SARASOTA
- City: SARASOTA
- Zipcode: 34241
- Subdivision: Skye Ranch Nbrhd 4 North Ph 1
- Elementary School: Lakeview
- Middle School: Sarasota
- High School: Riverview
- Provided by: KELLER WILLIAMS ON THE WATER S

- DMCA Notice
-
DescriptionWelcome to this amenity filled community within the gates of Cassia at Skye Ranch. UP TO 1% TOWARDS CLOSING COSTS AND PREPAIDS WITH PREFERRED LENDER! This exceptional Anastasia residence sits on a corner lot with nature preserve views and spans 2,643 square feet of thoughtfully designed living space, where soaring 22 foot ceilings create a grand, open atmosphere that immediately captivates the senses. ROOF 2022, AC 2022 The home's layout presents a harmonious blend of communal and private spaces, featuring the main floor that boasts a gourmet kitchen with a natural gas cooktop for a chef's delight, a luxurious primary bedroom suite with an ensuite bathroom and generous walk in closet, alongside a dedicated office, laundry room, and a convenient half bath. The upper level offers a guest suite with ensuite bathroom, two additional bedrooms that share one bathroom, complemented by a versatile loft area. Refined quartz countertops grace every surface, while the designer flooring transitions seamlessly from elegant tile in the main living areas to plush carpeting in the bedrooms. Step outside to discover your personal paradise featuring your expansive lania with plenty of room for lounginga large solar heated saltwater pool that beckons for year round enjoyment and an outdoor kitchen rough in, in place. The thoughtfully designed outdoor space is enhanced by an irrigation system and protective hurricane shutters, ensuring both beauty and security. The community itself is nothing short of extraordinary, offering resort style amenities including multiple pools, a state of the art fitness center, movement studio, rock climbing wall, indoor basketball courts, caf, dog parks, playground, and 25 miles of serene walking trails. The 2025 opening of Skye Ranch School (K 8) further elevates this neighborhood's appeal. Just moments from Rendezvous Park that has baseball fields, soccer fields, tennis courts, dog park and playground and minutes from world class shopping, dining, nature preserves, and the mesmerizing Gulf Coast beaches. LOWEST Annual CDD of $2591.77 in Cassia.
Features
Appliances
- Built-In Oven
- Cooktop
- Dishwasher
- Disposal
- Microwave
- Range Hood
- Refrigerator
- Tankless Water Heater
- Touchless Faucet
Association Amenities
- Basketball Court
- Clubhouse
- Fence Restrictions
- Fitness Center
- Gated
- Lobby Key Required
- Park
- Playground
- Pool
- Recreation Facilities
- Spa/Hot Tub
- Tennis Court(s)
- Trail(s)
Home Owners Association Fee
- 659.28
Home Owners Association Fee Includes
- Pool
- Maintenance Grounds
- Management
- Private Road
- Recreational Facilities
Association Name
- Brittany Bergeron/Skye Ranch Master Association
Association Phone
- 941.468.6891
Carport Spaces
- 0.00
Close Date
- 0000-00-00
Cooling
- Central Air
Country
- US
Covered Spaces
- 0.00
Exterior Features
- Hurricane Shutters
- Lighting
- Other
- Sidewalk
- Sliding Doors
Flooring
- Carpet
- Tile
Furnished
- Unfurnished
Garage Spaces
- 2.00
Heating
- Central
- Electric
High School
- Riverview High
Insurance Expense
- 0.00
Interior Features
- Ceiling Fans(s)
- Eat-in Kitchen
- High Ceilings
- Open Floorplan
- Primary Bedroom Main Floor
- Solid Surface Counters
- Stone Counters
- Thermostat
- Walk-In Closet(s)
- Window Treatments
Legal Description
- LOT 2036
- SKYE RANCH NEIGHBORHOOD FOUR NORTH PHASE 1
- PB 55 PG 277-287
Levels
- Two
Living Area
- 2643.00
Lot Features
- Corner Lot
- In County
- Landscaped
- Level
- Sidewalk
- Paved
Middle School
- Sarasota Middle
Area Major
- 34241 - Sarasota
Net Operating Income
- 0.00
Occupant Type
- Owner
Open Parking Spaces
- 0.00
Other Expense
- 0.00
Parcel Number
- 0305012036
Parking Features
- Driveway
- Garage Door Opener
Pets Allowed
- Cats OK
- Dogs OK
- Yes
Pool Features
- Child Safety Fence
- In Ground
- Lighting
- Salt Water
- Screen Enclosure
- Solar Heat
Property Condition
- Completed
Property Type
- Residential
Roof
- Shingle
School Elementary
- Lakeview Elementary
Sewer
- Public Sewer
Tax Year
- 2024
Township
- 37
Utilities
- BB/HS Internet Available
- Cable Connected
- Electricity Connected
- Natural Gas Connected
- Public
- Sewer Connected
- Sprinkler Recycled
- Underground Utilities
- Water Connected
View
- Trees/Woods
Views
- 118
Virtual Tour Url
- https://www.propertypanorama.com/instaview/stellar/A4650742
Water Source
- Public
Year Built
- 2022
Zoning Code
- VPD






































































