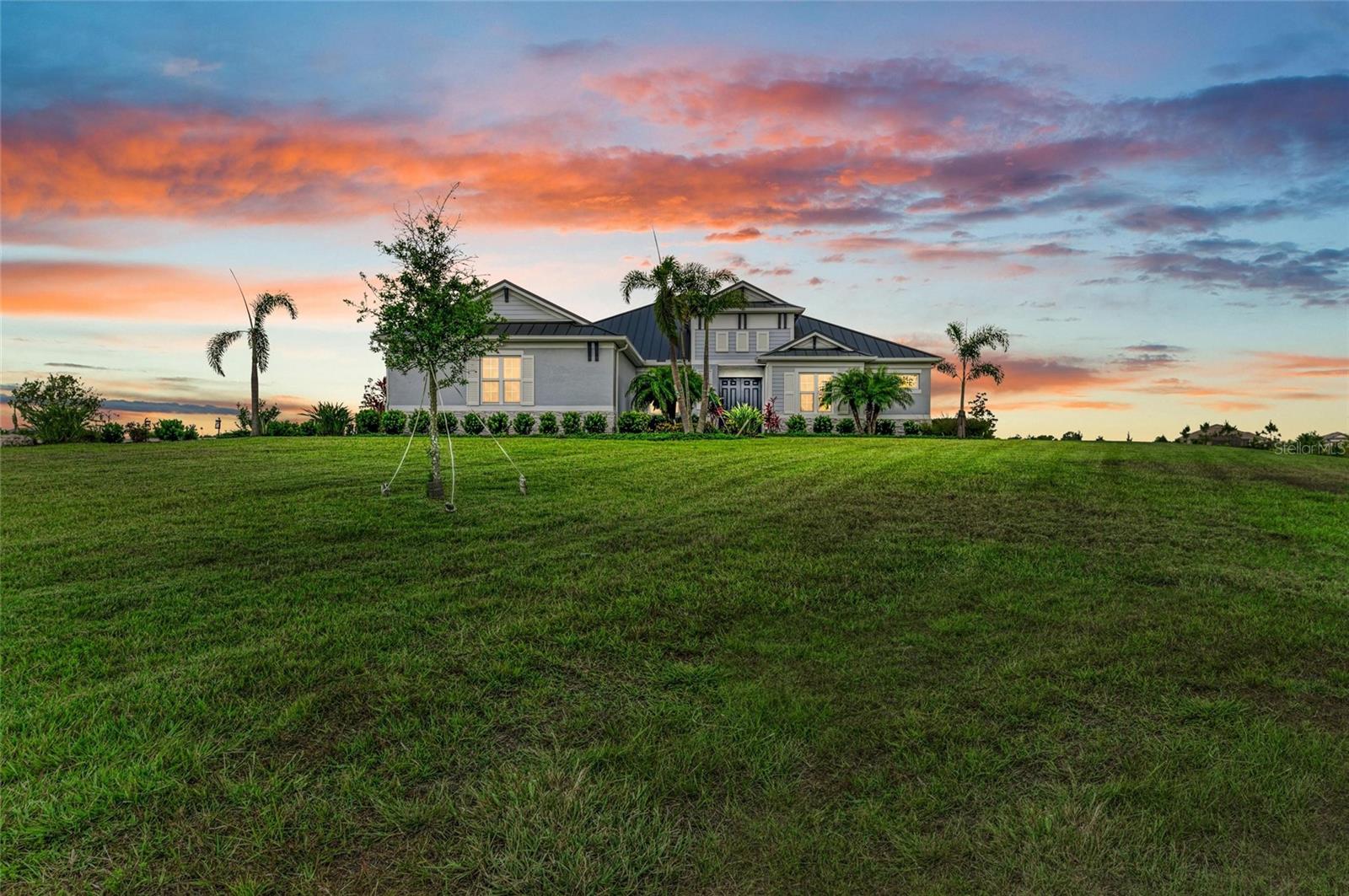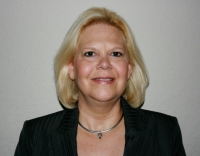Contact Laura Uribe
Schedule A Showing
3518 Recurve Circle, SARASOTA, FL 34240
Priced at Only: $1,875,000
For more Information Call
Office: 855.844.5200
Address: 3518 Recurve Circle, SARASOTA, FL 34240
Property Photos

Property Location and Similar Properties
- MLS#: A4651409 ( Residential )
- Street Address: 3518 Recurve Circle
- Viewed: 181
- Price: $1,875,000
- Price sqft: $353
- Waterfront: Yes
- Wateraccess: Yes
- Waterfront Type: Pond
- Year Built: 2020
- Bldg sqft: 5317
- Bedrooms: 3
- Total Baths: 3
- Full Baths: 3
- Garage / Parking Spaces: 3
- Days On Market: 56
- Acreage: 5.01 acres
- Additional Information
- Geolocation: 27.3436 / -82.2837
- County: SARASOTA
- City: SARASOTA
- Zipcode: 34240
- Subdivision: Hampton Lakesindian Lakes
- Elementary School: Tatum Ridge
- Middle School: McIntosh
- High School: Booker
- Provided by: RE/MAX ALLIANCE GROUP
- Contact: Lily Behrends
- 941-360-7777

- DMCA Notice
-
DescriptionLuxury meets nature this 2020 custom built smart home sits on five private acres with beautiful view of a pond. It has a fema x rating (the best in florida), indicating minimal flood risk. Welcome to your dream retreat! This stunning 3 bedroom, 3 bath custom built home combines elegant indoor living with serene outdoor beauty. With an office, bonus/media room, three car garage, and extensive smart features, this property delivers the privacy, comfort, and modern lifestyle you've been looking for. Interior features >open concept layout with abundant natural light. >elegant dining room with high end hubbardton forge lighting & butler's pantry. >living room with electric fireplace, tray ceiling & large sliders to pool. >gourmet kitchen with upgraded appliances, chef hood, quartz countertops, stylish backsplash, eat in bar & aquarium window with built in seating. >spacious family room with tray ceiling and pool view. Private office with built in desk, shelving, and tray ceiling. >massive bonus/media room with tray ceilings, sliders, and ample windows. >primary suite: tray ceiling, two walk in closets, spa like bathroom with double sinks, soaking tub & walk in shower. >oversized second bedroom perfect for in law suite, guest space, or creative studio. >extensive laundry/mudroom with access to driveway, garage, and walk in pantry. >impact windows. >aquarium hurricane shutters outdoor oasis >saltwater pool & spa with water features, 6 foot depth at deep end. >plumbed for outdoor kitchen with covered patio space. >two ponds and a scenic nature trail on your property. >expansive backyard ideal for entertaining or quiet reflection. Smart home & upgrades >wifi controlled smart appliances, thermostat, lights, pool, garage door, & security cameras. >30 kw whole home, liquid cooled kohler generator. >1,000 gallon propane tank (owned). >metal roof (2023) with new installation & pest protection system. >electric zebra blinds on all windows, light blocking in master. >four extended rooms: master suite, second bedroom, laundry room, and bonus room. Summary: 3 bedrooms / 3 baths office + bonus & media room 3 car garage 5 acres with double pond & private trail saltwater pool & spa chefs kitchen with walk in pantry * fema flood rating x zone lowest flood risk.
Features
Waterfront Description
- Pond
Appliances
- Built-In Oven
- Cooktop
- Dishwasher
- Disposal
- Dryer
- Exhaust Fan
- Microwave
- Range
- Range Hood
- Refrigerator
- Washer
- Water Filtration System
- Water Purifier
Home Owners Association Fee
- 595.00
Association Name
- Mia Srivastava - Sylvia Munia
Association Phone
- 941.487.7927
Carport Spaces
- 0.00
Close Date
- 0000-00-00
Cooling
- Central Air
Country
- US
Covered Spaces
- 0.00
Exterior Features
- Sliding Doors
Flooring
- Carpet
- Ceramic Tile
- Luxury Vinyl
Garage Spaces
- 3.00
Green Energy Efficient
- Windows
Heating
- Heat Pump
High School
- Booker High
Insurance Expense
- 0.00
Interior Features
- Built-in Features
- Ceiling Fans(s)
- High Ceilings
- Kitchen/Family Room Combo
- L Dining
- Open Floorplan
- Pest Guard System
- Primary Bedroom Main Floor
- Smart Home
- Split Bedroom
- Stone Counters
- Thermostat
- Tray Ceiling(s)
- Walk-In Closet(s)
- Window Treatments
Legal Description
- LOT 59
- INDIAN LAKES
- PB 49 PG 49
Levels
- One
Living Area
- 3561.00
Lot Features
- In County
Middle School
- McIntosh Middle
Area Major
- 34240 - Sarasota
Net Operating Income
- 0.00
Occupant Type
- Vacant
Open Parking Spaces
- 0.00
Other Expense
- 0.00
Parcel Number
- 0532010590
Pets Allowed
- Yes
Pool Features
- Auto Cleaner
- Fiber Optic Lighting
- Gunite
- Heated
- In Ground
- Lighting
- Salt Water
- Screen Enclosure
- Self Cleaning
Property Condition
- Completed
Property Type
- Residential
Roof
- Metal
School Elementary
- Tatum Ridge Elementary
Sewer
- Septic Tank
Tax Year
- 2024
Township
- 36
Utilities
- Electricity Connected
- Fiber Optics
- Propane
- Sprinkler Well
- Underground Utilities
View
- Pool
- Water
Views
- 181
Virtual Tour Url
- https://my.matterport.com/show/?m=QjfmSiuLoc3
Water Source
- Well
Year Built
- 2020
Zoning Code
- OUE1







































































