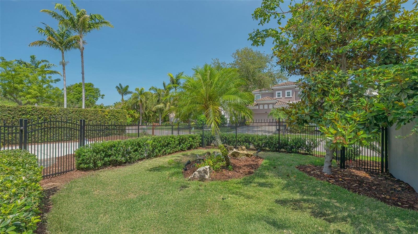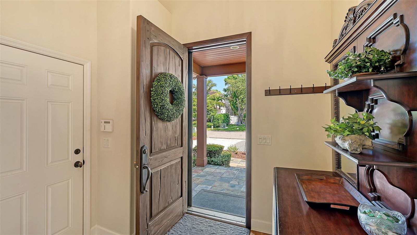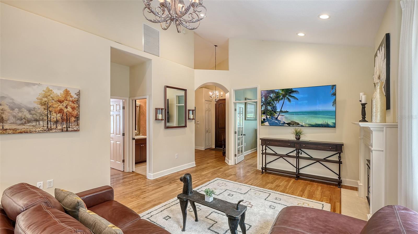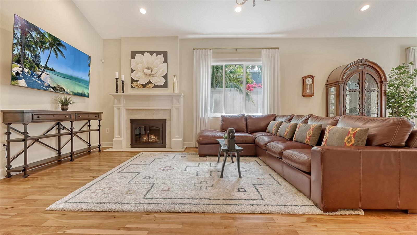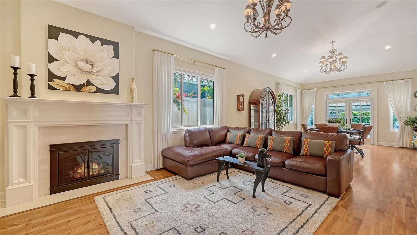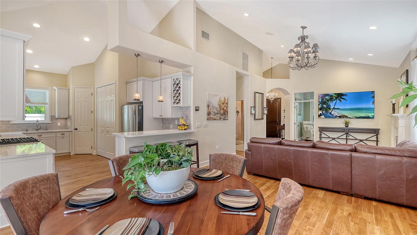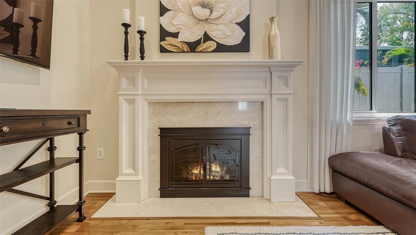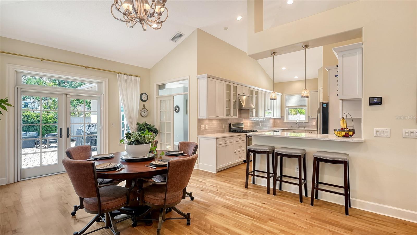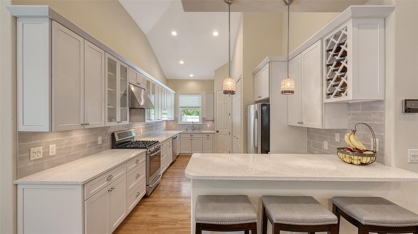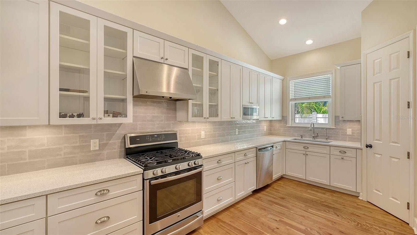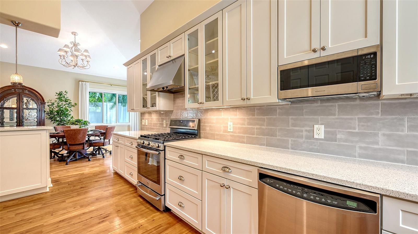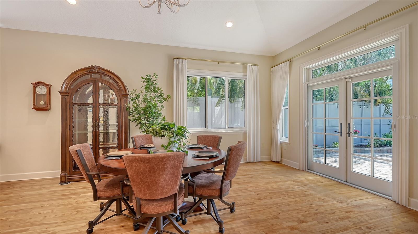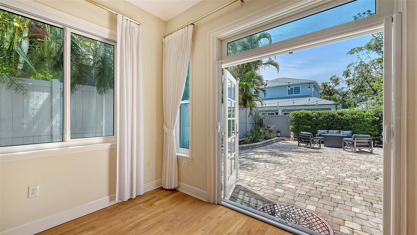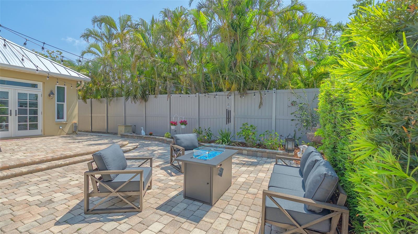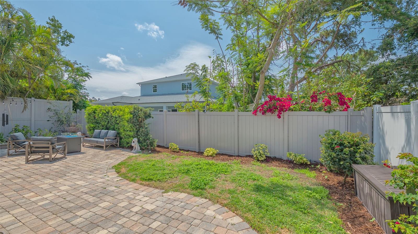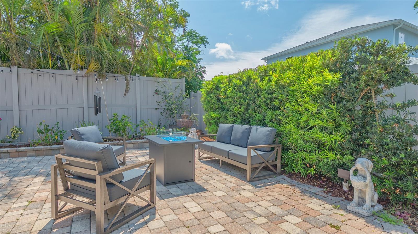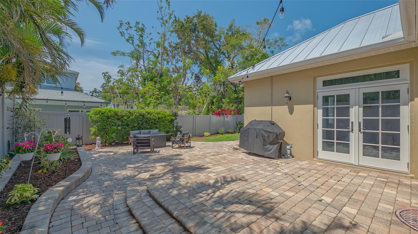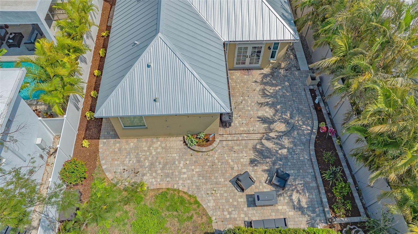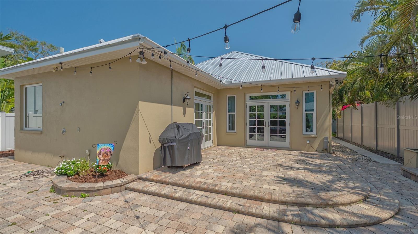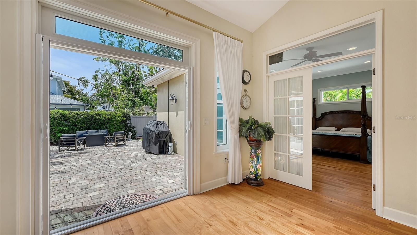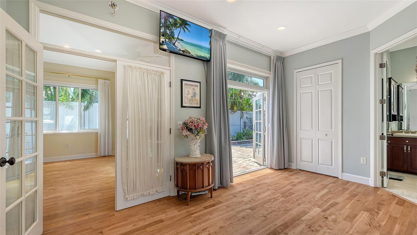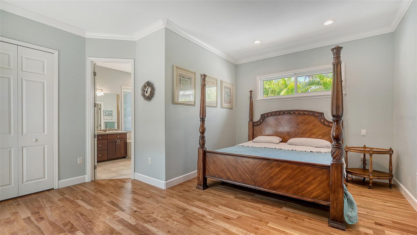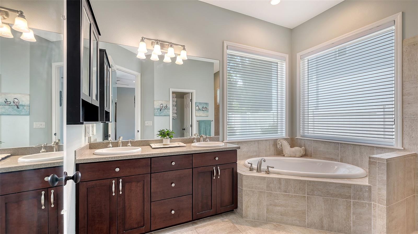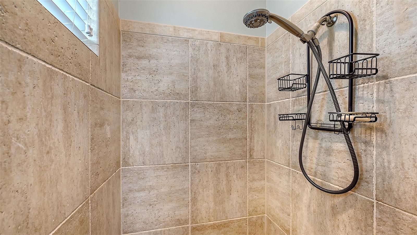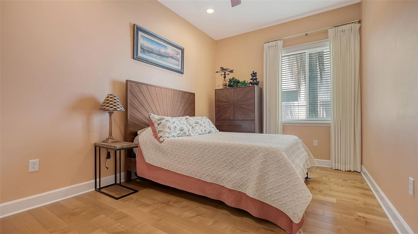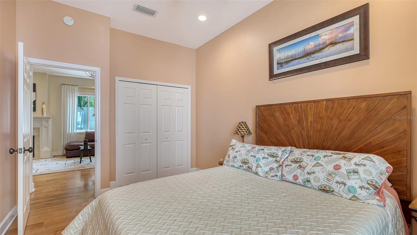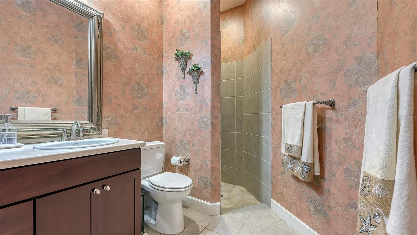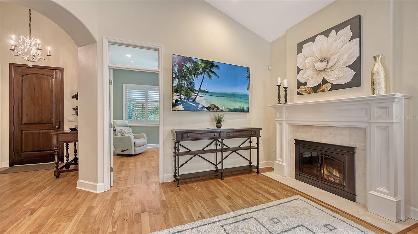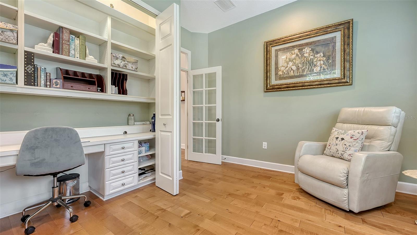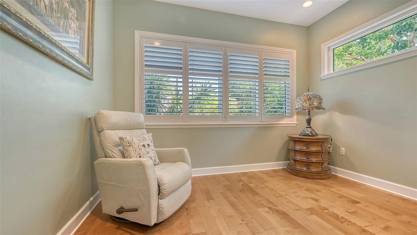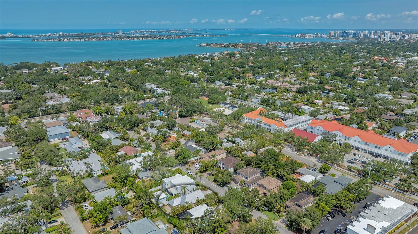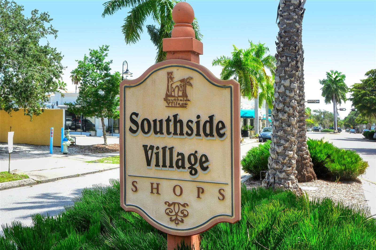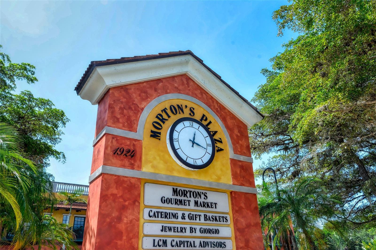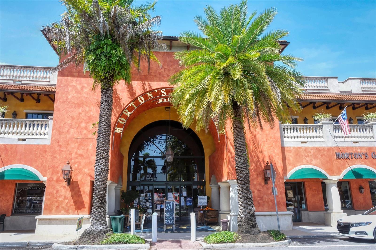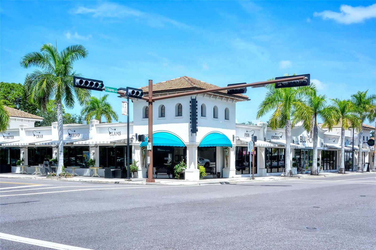Contact Laura Uribe
Schedule A Showing
1934 Bougainvillea Street, SARASOTA, FL 34239
Priced at Only: $1,150,000
For more Information Call
Office: 855.844.5200
Address: 1934 Bougainvillea Street, SARASOTA, FL 34239
Property Photos
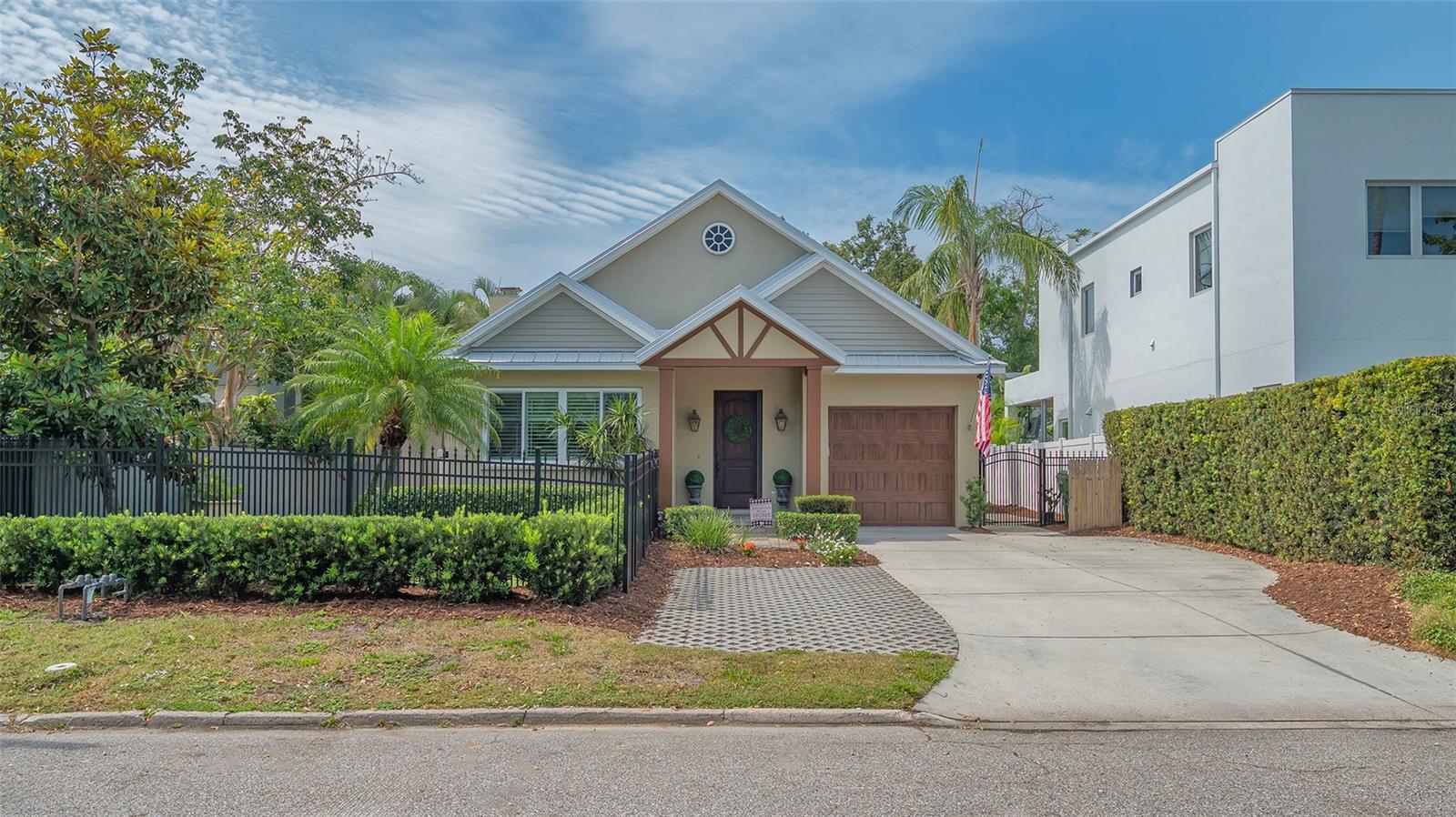
Property Location and Similar Properties
- MLS#: A4652122 ( Residential )
- Street Address: 1934 Bougainvillea Street
- Viewed: 5
- Price: $1,150,000
- Price sqft: $500
- Waterfront: No
- Year Built: 1949
- Bldg sqft: 2298
- Bedrooms: 3
- Total Baths: 2
- Full Baths: 2
- Garage / Parking Spaces: 1
- Days On Market: 22
- Additional Information
- Geolocation: 27.3073 / -82.5311
- County: SARASOTA
- City: SARASOTA
- Zipcode: 34239
- Subdivision: Poinsettia Park 2
- Elementary School: Southside Elementary
- Middle School: Brookside Middle
- High School: Sarasota High
- Provided by: COLDWELL BANKER REALTY
- Contact: Ryan Ackerman, PA
- 941-383-6411

- DMCA Notice
-
DescriptionRare West of Trail home, set in Sarasotas highly sought after Poinsettia Park neighborhood, just minutes from Sarasota Memorial Hospital, Southside Village and Siesta Key, is a beautifully redesigned, 100% move in ready 3BR/2BA home (with the 3rd bedroom currently used as a home office), with an effective year built of 2003, when it was newly constructed minus the original slab foundation and chimney, and extensively upgraded throughout the 2020s, offers a perfect blend of style, comfort and location, plus no HOA or deed restrictions! Feel at ease in your hurricane proof concrete block home with a newer metal roof and impact windows; no storm damage or flooding ever! Ideal for retirees, professionals or anyone seeking a home in one of Sarasotas most walkable, vibrant areas. High ceilings and all new light birchwood floors create a sense of openness, while fresh neutral paint throughout adds a soft, elegant backdrop. The living room is warm and inviting with recessed lighting and a cozy fireplace, while the kitchen stands out with quartz countertops, tile backsplash, gas range, stainless steel appliances and cabinetry with glass panel accents. The layout flows effortlessly from kitchen to dining, designed for both everyday ease and entertaining. The primary suite is spacious and serene, featuring a walk in closet, French doors to the patio, and a spa like bath with dual vanities, granite counters, a soaking tub, walk in shower and separate water closet. Two additional bedrooms provide flexibility, including one outfitted with custom built ins for a dedicated office space. Step outside to the lushly landscaped, fully fenced backyard, which is quiet, shaded and private, with an expansive paver patio perfect for entertaining or a peaceful morning coffee. Thoughtfully updated throughout, the home includes new birchwood flooring in the bedrooms, new interior doors, lighting, ceiling fans, blinds, bathroom vanities, plumbing fixtures and more. Major system upgrades include a whole home generator, new AC, water heater and washer/dryer, whole house water purification system, under sink reverse osmosis drinking water purification, new garage door & motor (2025), gas line to barbecue grill installed (2024) and outdoor shower, making this home as practical as it is beautiful.
Features
Appliances
- Dishwasher
- Disposal
- Dryer
- Kitchen Reverse Osmosis System
- Microwave
- Other
- Range
- Range Hood
- Refrigerator
- Washer
- Water Softener
- Whole House R.O. System
Home Owners Association Fee
- 0.00
Carport Spaces
- 0.00
Close Date
- 0000-00-00
Cooling
- Central Air
Country
- US
Covered Spaces
- 0.00
Exterior Features
- French Doors
- Lighting
- Outdoor Shower
Fencing
- Fenced
- Other
Flooring
- Ceramic Tile
- Wood
Furnished
- Negotiable
Garage Spaces
- 1.00
Heating
- Central
- Natural Gas
High School
- Sarasota High
Insurance Expense
- 0.00
Interior Features
- Built-in Features
- Ceiling Fans(s)
- Crown Molding
- High Ceilings
- Kitchen/Family Room Combo
- Living Room/Dining Room Combo
- Other
- Primary Bedroom Main Floor
- Solid Surface Counters
- Stone Counters
- Thermostat
- Vaulted Ceiling(s)
- Walk-In Closet(s)
- Window Treatments
Legal Description
- LOT 30 BLK B POINSETTIA PARK
Levels
- One
Living Area
- 1742.00
Lot Features
- City Limits
- Paved
Middle School
- Brookside Middle
Area Major
- 34239 - Sarasota/Pinecraft
Net Operating Income
- 0.00
Occupant Type
- Owner
Open Parking Spaces
- 0.00
Other Expense
- 0.00
Parcel Number
- 2039010057
Parking Features
- Driveway
- Guest
- Open
- Other
Pets Allowed
- Cats OK
- Dogs OK
- Yes
Property Type
- Residential
Roof
- Metal
School Elementary
- Southside Elementary
Sewer
- Public Sewer
Style
- Custom
- Other
Tax Year
- 2024
Township
- 36S
Utilities
- Cable Available
- Cable Connected
- Electricity Connected
- Natural Gas Available
- Natural Gas Connected
- Public
- Water Available
- Water Connected
Virtual Tour Url
- https://pix360.com/phototour3/39896/
Water Source
- Public
Year Built
- 1949
Zoning Code
- RSF3






