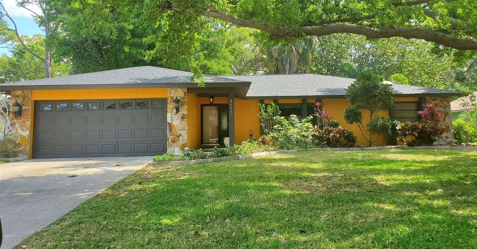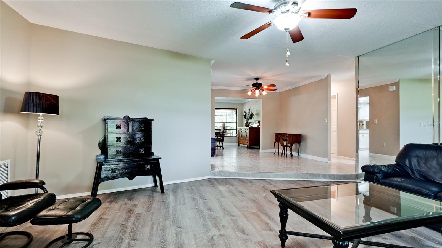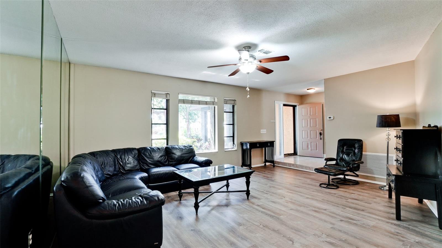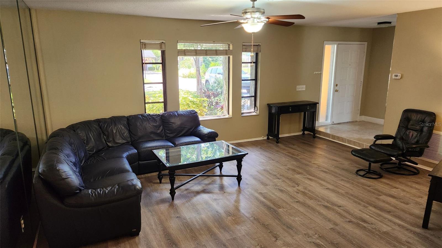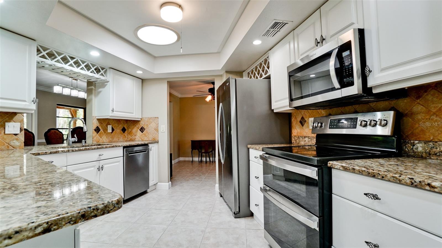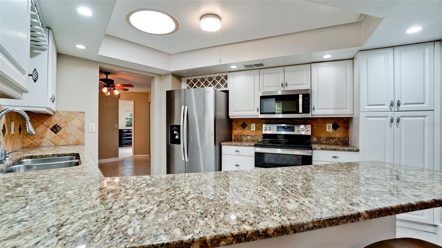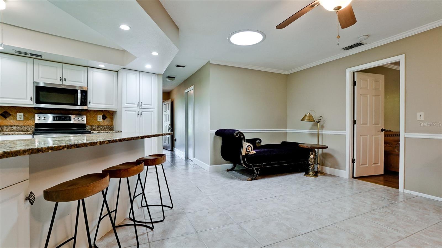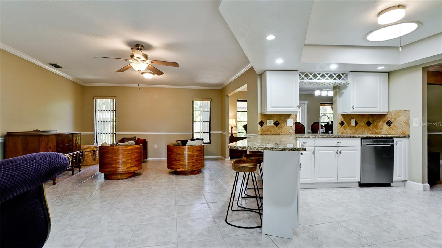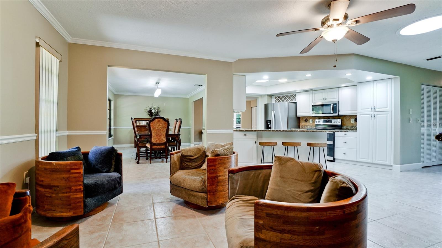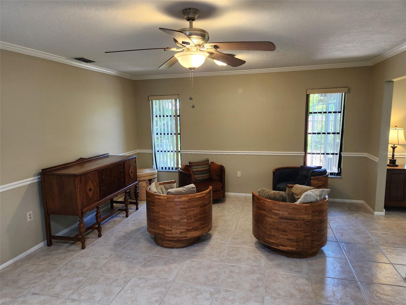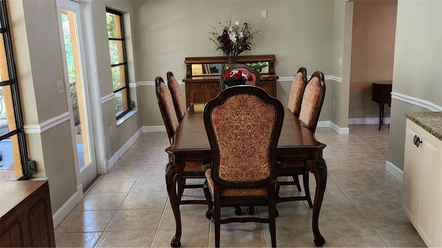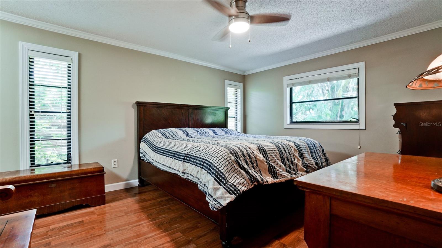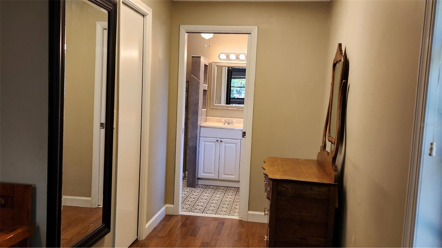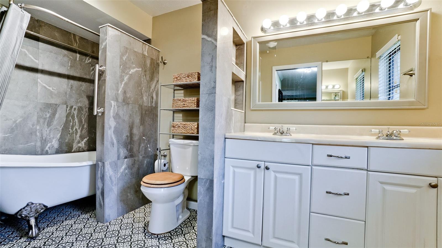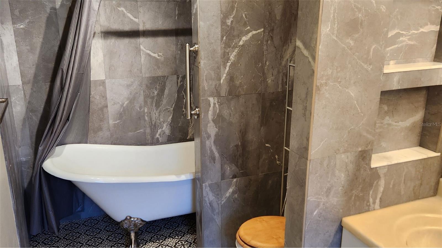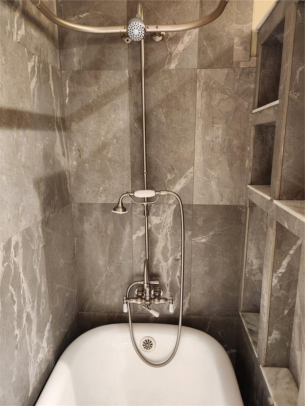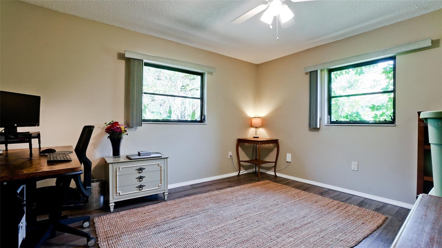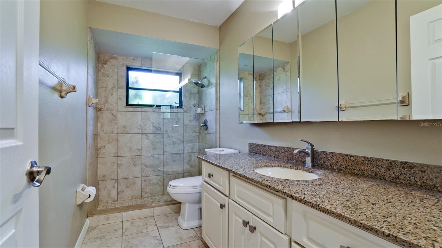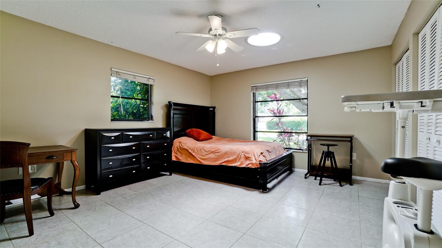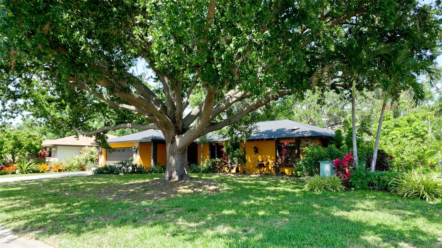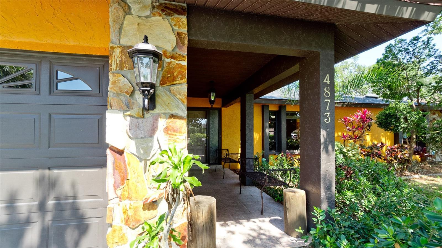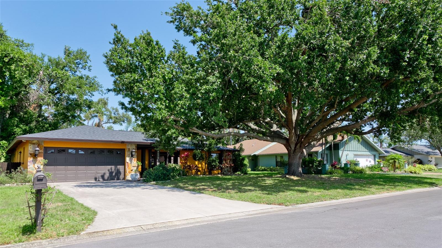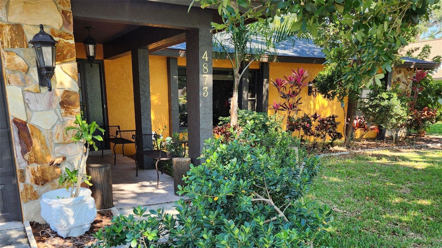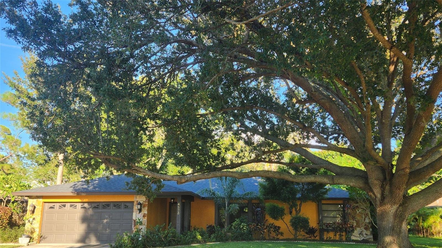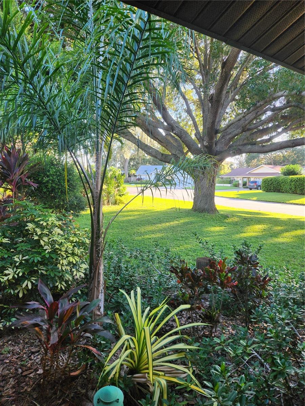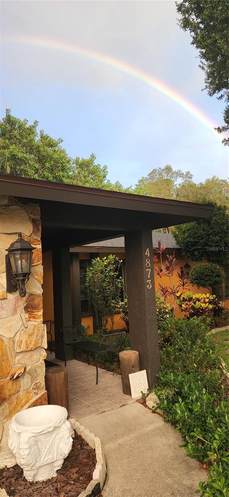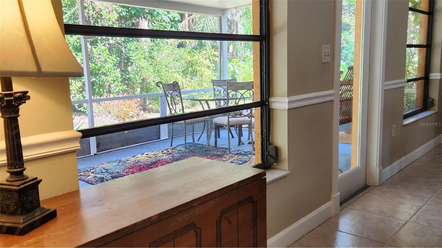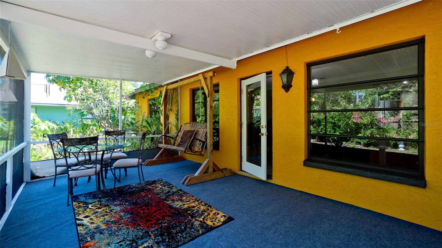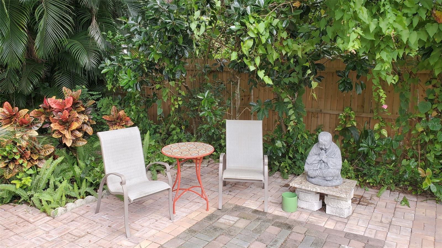Contact Laura Uribe
Schedule A Showing
4873 Huntleigh Drive, SARASOTA, FL 34233
Priced at Only: $600,000
For more Information Call
Office: 855.844.5200
Address: 4873 Huntleigh Drive, SARASOTA, FL 34233
Property Photos
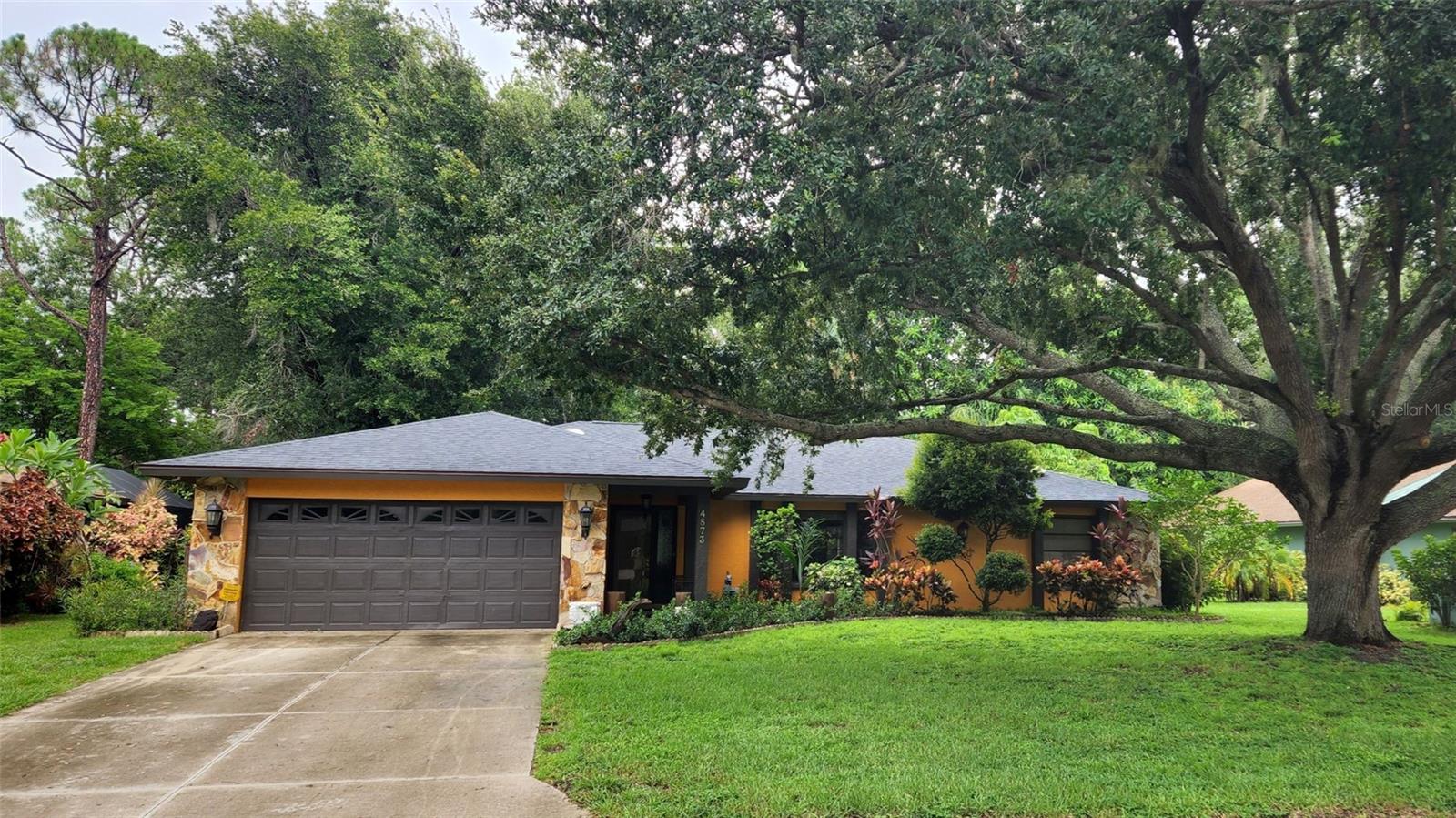
Property Location and Similar Properties
- MLS#: A4652985 ( Residential )
- Street Address: 4873 Huntleigh Drive
- Viewed: 14
- Price: $600,000
- Price sqft: $255
- Waterfront: No
- Year Built: 1983
- Bldg sqft: 2355
- Bedrooms: 3
- Total Baths: 2
- Full Baths: 2
- Garage / Parking Spaces: 2
- Days On Market: 57
- Additional Information
- Geolocation: 27.2811 / -82.4947
- County: SARASOTA
- City: SARASOTA
- Zipcode: 34233
- Subdivision: Beneva Pines
- Provided by: WAGNER REALTY

- DMCA Notice
-
DescriptionBeautifully Updated Ranch in Prime Central Location! Welcome to this spacious, well maintained 3 bedroom, 2 bath ranch style home, offering over 2,100 sq ft of comfortable living space, and a two car garage. Perfectly situated in an easygoing cul de sac, located in the heart of it all, this home has been thoughtfully updated so you can simply move in and enjoy. Inside, you'll find generous living areas ideal for entertaining or adapting to your needs. The kitchen features newer appliances, including a double convection oven perfect for the home chef. The primary suite boasts an updated en suite bathroom complete with a stunning clawfoot tub, creating a luxurious retreat. Additional highlights include valuable system upgrades: the roof was replaced, and sewer pipes were relined in 2021, the hot water heater and HVAC system were updated in 2019offering comfort and peace of mind for years to come. Step outside to a lush backyard oasis featuring mature landscaping, vibrant flowers, and even a fruit producing lime tree. In the front, a majestic oak tree provides beauty and shade, setting a welcoming tone from the moment you arrive. This home offers close access to the legacy bike trail and is walking distance from the 72 acre wildlife preserve Red Bug Slough with lake, fishing block, family friendly play and picnic areas, and calming woods access creating the perfect balance of relaxation and accessibility. Close to great schools 6 minutes from Riverview H.S. (offers IB program & top rated athletics, arts), 16 minutes from Pine View H.S. in Osprey the #1 H.S. in Florida. Ideally located just minutes from world renowned Siesta Key Beach, I 75, top rated shopping and dining, the airport, and is only an hours drive to vibrant downtown Tampa. With spacious living, modern updates, and an unbeatable location, this is a home you wont want to miss!
Features
Appliances
- Convection Oven
- Dishwasher
- Disposal
- Microwave
- Refrigerator
- Solar Hot Water
Home Owners Association Fee
- 350.00
Association Name
- Chuck James
Association Phone
- 219-775-1328
Carport Spaces
- 0.00
Close Date
- 0000-00-00
Cooling
- Central Air
Country
- US
Covered Spaces
- 0.00
Exterior Features
- Other
Flooring
- Ceramic Tile
- Vinyl
Garage Spaces
- 2.00
Heating
- Electric
Insurance Expense
- 0.00
Interior Features
- Ceiling Fans(s)
- Chair Rail
- Solid Surface Counters
- Split Bedroom
- Walk-In Closet(s)
Legal Description
- LOT 28
- BENEVA PINES
Levels
- One
Living Area
- 2155.00
Area Major
- 34233 - Sarasota
Net Operating Income
- 0.00
Occupant Type
- Owner
Open Parking Spaces
- 0.00
Other Expense
- 0.00
Parcel Number
- 0089050010
Pets Allowed
- Yes
Property Type
- Residential
Roof
- Shingle
Sewer
- Public Sewer
Tax Year
- 2024
Township
- 37S
Utilities
- Cable Available
- Electricity Connected
Views
- 14
Virtual Tour Url
- https://www.propertypanorama.com/instaview/stellar/A4652985
Water Source
- Public
Year Built
- 1983
Zoning Code
- RSF2






