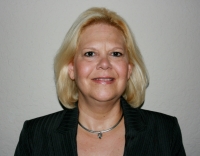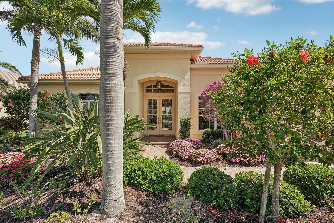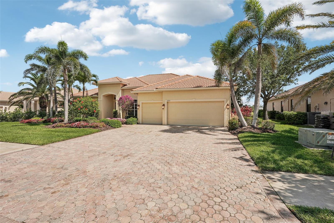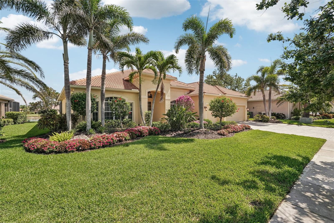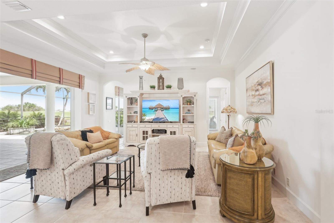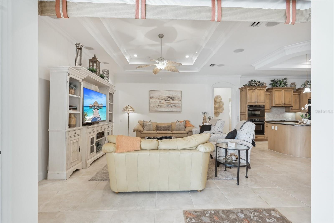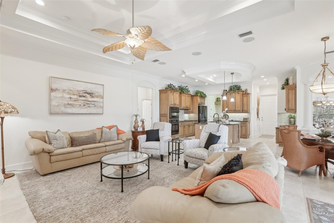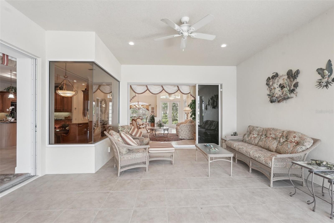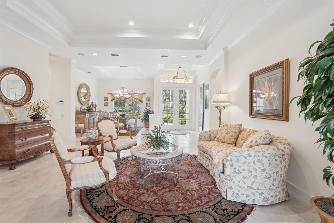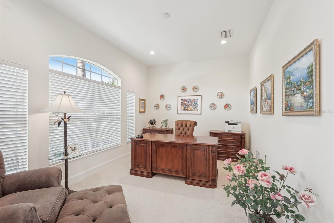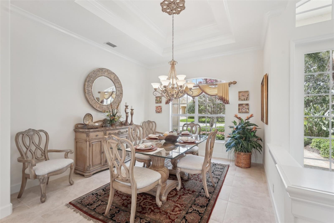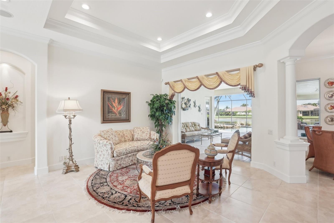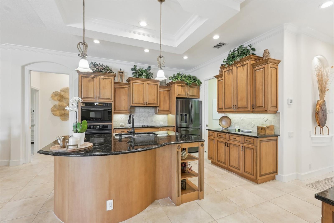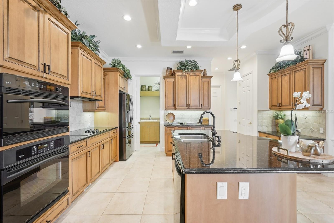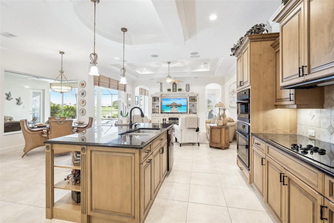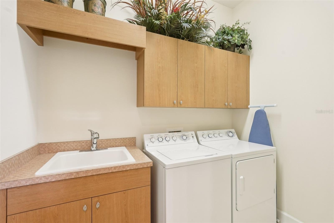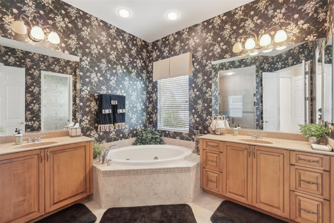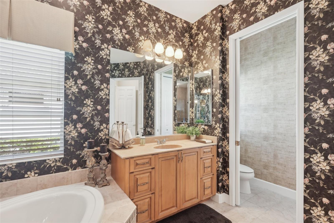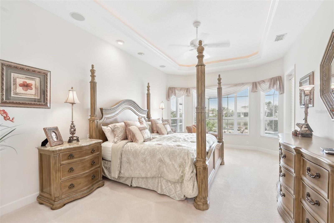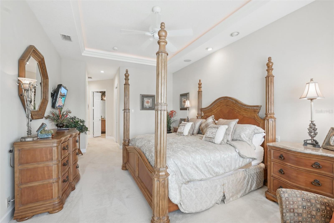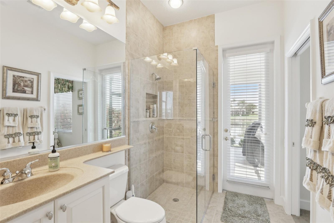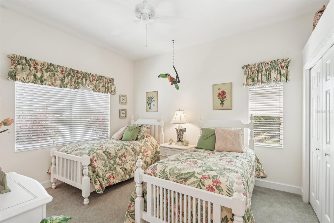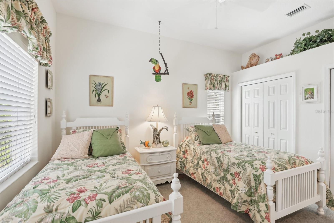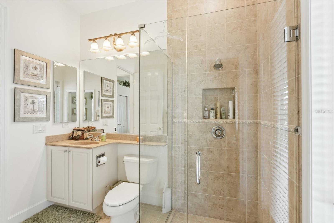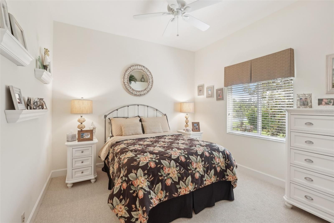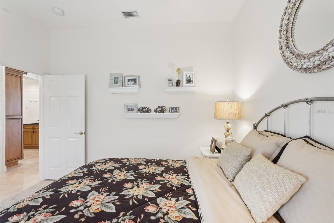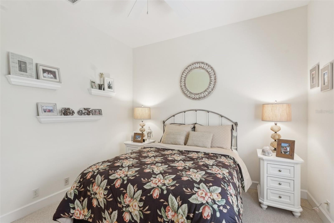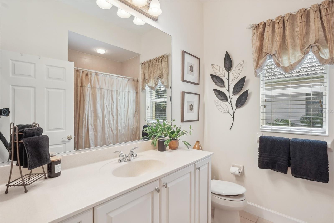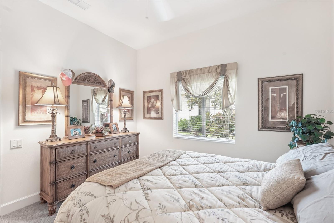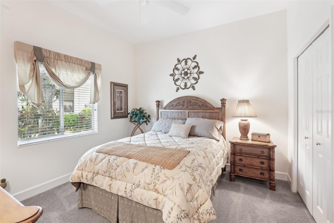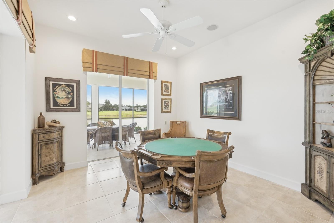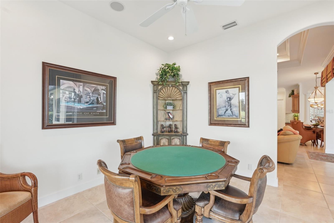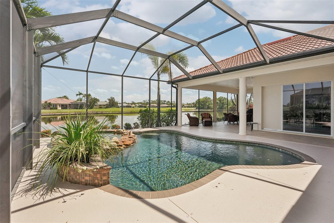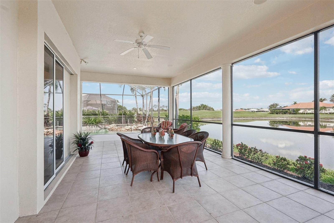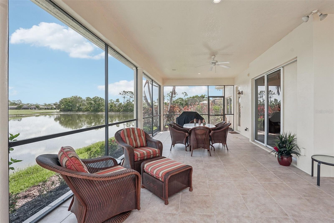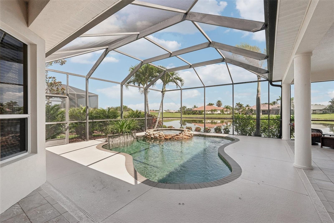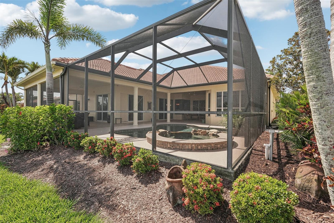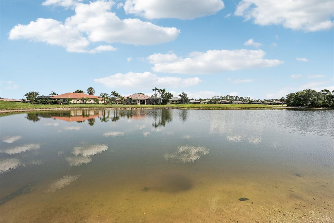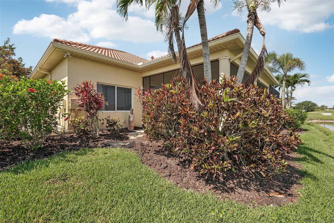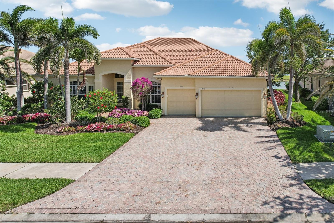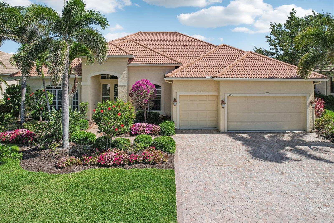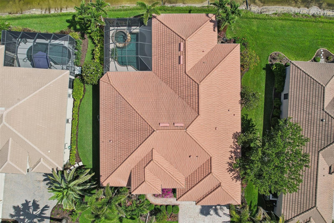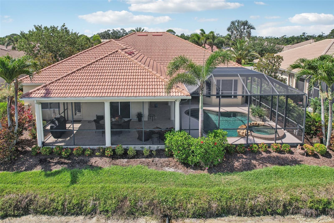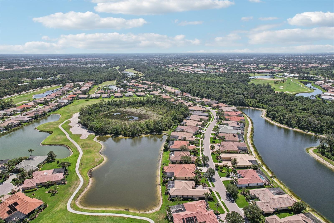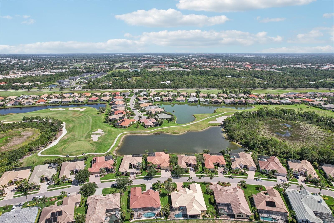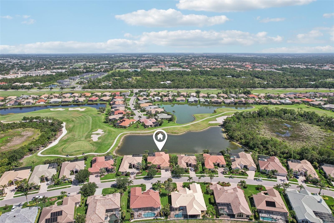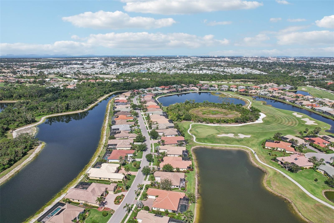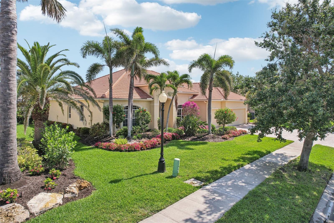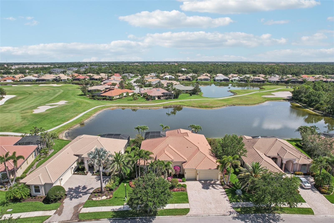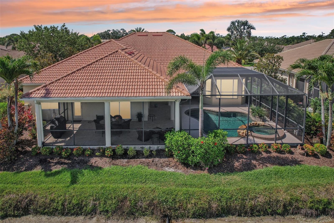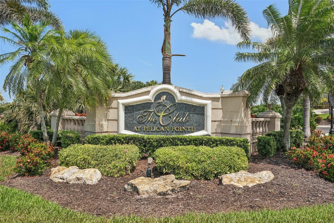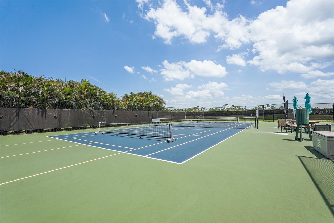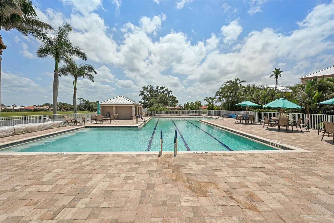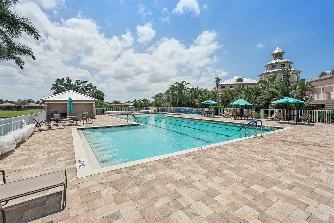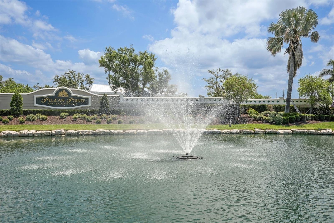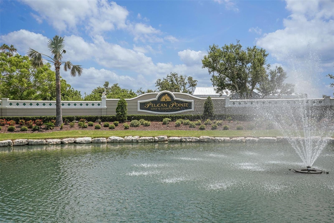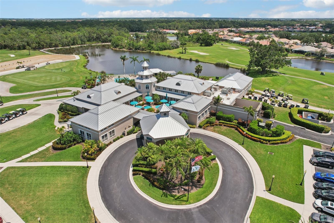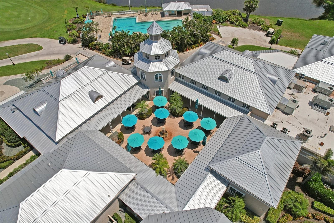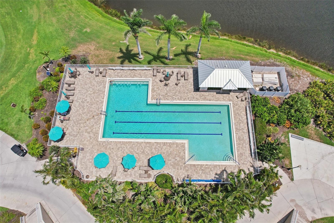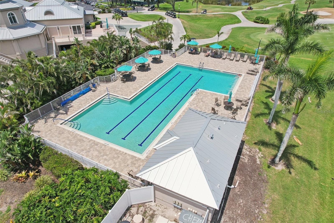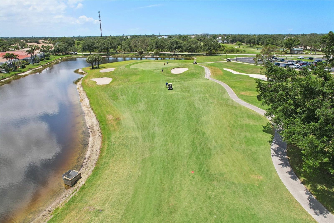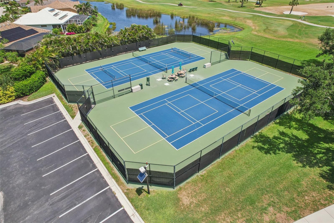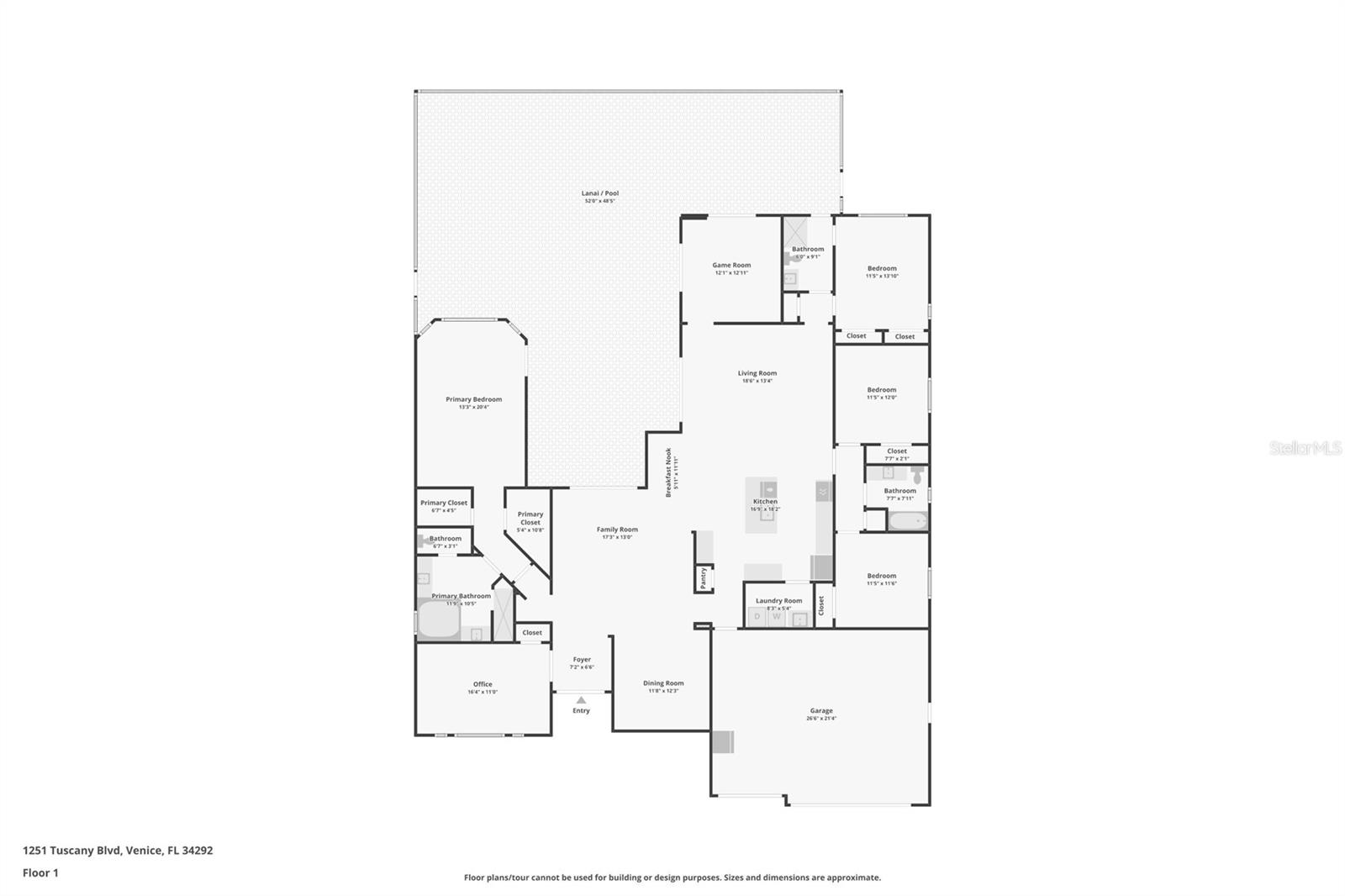Contact Laura Uribe
Schedule A Showing
1251 Tuscany Boulevard, VENICE, FL 34292
Priced at Only: $1,099,999
For more Information Call
Office: 855.844.5200
Address: 1251 Tuscany Boulevard, VENICE, FL 34292
Property Photos
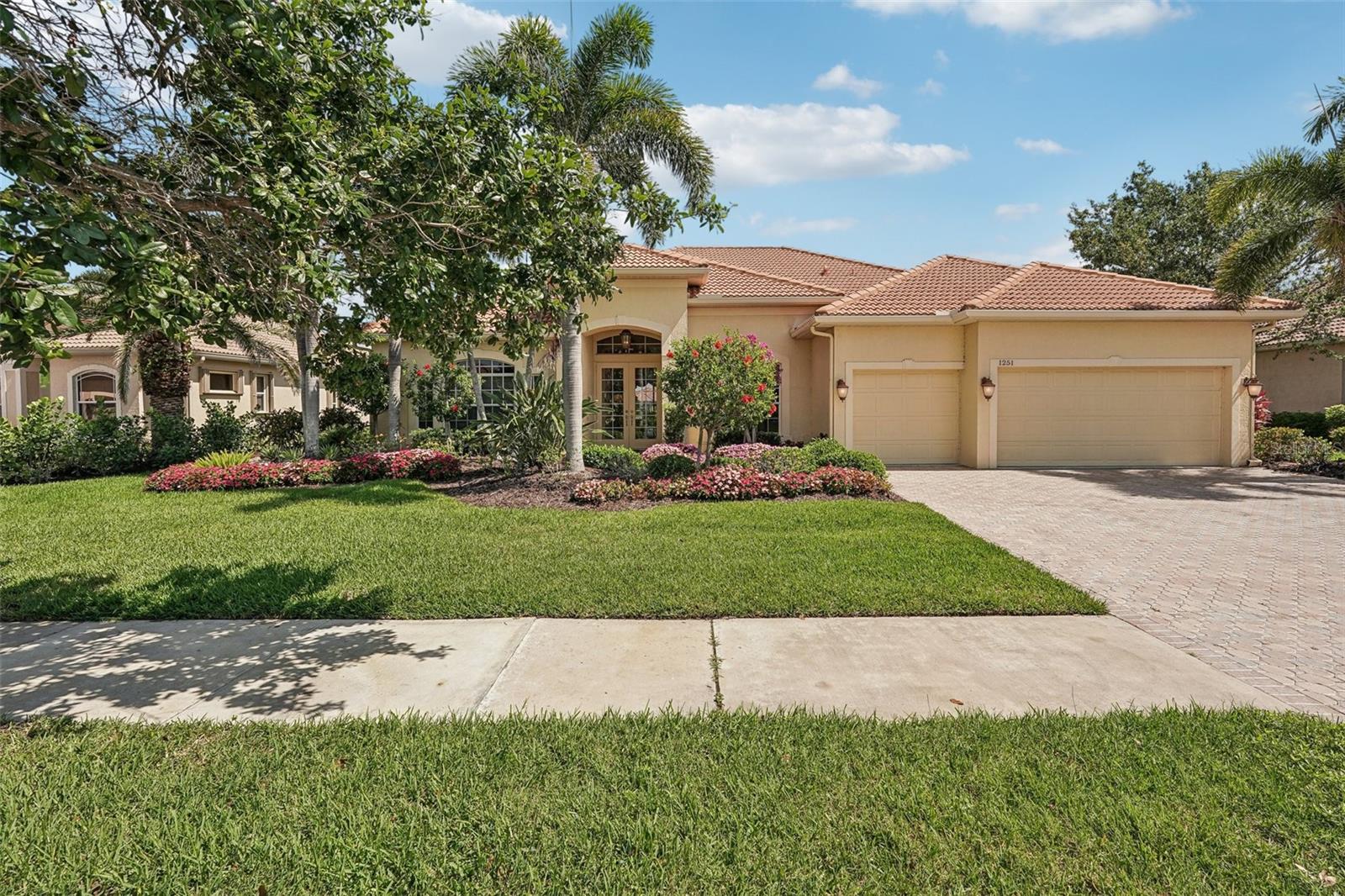
Property Location and Similar Properties
- MLS#: A4654104 ( Residential )
- Street Address: 1251 Tuscany Boulevard
- Viewed: 12
- Price: $1,099,999
- Price sqft: $236
- Waterfront: No
- Year Built: 2006
- Bldg sqft: 4652
- Bedrooms: 4
- Total Baths: 3
- Full Baths: 3
- Garage / Parking Spaces: 3
- Days On Market: 3
- Additional Information
- Geolocation: 27.0898 / -82.4095
- County: SARASOTA
- City: VENICE
- Zipcode: 34292
- Subdivision: Pelican Pointe Golf Cntry Cl
- Elementary School: Garden Elementary
- Middle School: Venice Area Middle
- High School: Venice Senior High
- Provided by: SARABAY REAL ESTATE INC
- Contact: Dennis Healey, Jr
- 941-355-7696

- DMCA Notice
-
DescriptionImmaculate Bonaire model with custom free form pool, amazing lot with golf and water views, built by Sam Rogers in collaboration with Arthur Rutenberg Homes. This Immaculate home features 4 bedrooms, 3 baths, a den and bonus room at Pelican Pointe Golf and Country Club! Imagine waking up to breathtaking views and enjoying resort style amenities just steps from your door; Golf membership is optional. Discover the perfect place to call home in this sought after community close to all that Venice has to offer. This exquisite residence boasts an open floor plan with a kitchen/family room combo, dining/living room combo, a private den, and a versatile bonus room, offering ample space for both relaxation and entertainment. Enjoy breathtaking lake and golf course views from your extended private lanai, complete with a sparkling free form heated pool perfect for soaking up the Florida sunshine. With custom interior designs featuring sliding glass doors, an aquarium window, double tray ceilings with crown molding, a spacious 3 car garage, and mature landscaping, this home provides both elegance and practicality. This is more than just a house; it's a lifestyle. Don't miss the opportunity to own a piece of paradise in Pelican Pointe Golf and Country Club! (Golf Membership Available, but not required)
Features
Appliances
- Built-In Oven
- Cooktop
- Dishwasher
- Disposal
- Dryer
- Electric Water Heater
- Microwave
- Refrigerator
- Washer
Home Owners Association Fee
- 1140.00
Association Name
- Access Management/Hope Root
Association Phone
- 813-607-2220
Carport Spaces
- 0.00
Close Date
- 0000-00-00
Cooling
- Central Air
Country
- US
Covered Spaces
- 0.00
Exterior Features
- French Doors
- Rain Gutters
- Sidewalk
- Sliding Doors
Flooring
- Carpet
- Ceramic Tile
Garage Spaces
- 3.00
Heating
- Electric
High School
- Venice Senior High
Insurance Expense
- 0.00
Interior Features
- Ceiling Fans(s)
- Coffered Ceiling(s)
- Crown Molding
- Eat-in Kitchen
- High Ceilings
- Kitchen/Family Room Combo
- Living Room/Dining Room Combo
- Open Floorplan
- Primary Bedroom Main Floor
- Solid Surface Counters
- Thermostat
- Tray Ceiling(s)
- Walk-In Closet(s)
- Window Treatments
Legal Description
- LOT 139
- PELICAN POINTE GOLF & COUNTRY CLUB UNIT 10
Levels
- One
Living Area
- 3102.00
Lot Features
- Landscaped
- Near Golf Course
- Private
- Sidewalk
- Paved
Middle School
- Venice Area Middle
Area Major
- 34292 - Venice
Net Operating Income
- 0.00
Occupant Type
- Vacant
Open Parking Spaces
- 0.00
Other Expense
- 0.00
Parcel Number
- 0425110035
Pets Allowed
- Breed Restrictions
- Cats OK
- Dogs OK
- Size Limit
- Yes
Pool Features
- Child Safety Fence
- Heated
- In Ground
- Lighting
- Screen Enclosure
Property Type
- Residential
Roof
- Tile
School Elementary
- Garden Elementary
Sewer
- Public Sewer
Style
- Florida
Tax Year
- 2024
Township
- 39
Utilities
- Cable Connected
- Electricity Connected
- Phone Available
- Public
- Water Connected
View
- Golf Course
- Pool
- Water
Views
- 12
Virtual Tour Url
- https://media.showingtimeplus.com/sites/pnbbjbp/unbranded
Water Source
- Public
Year Built
- 2006
Zoning Code
- RSF3
