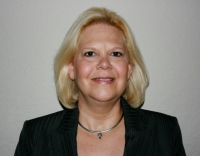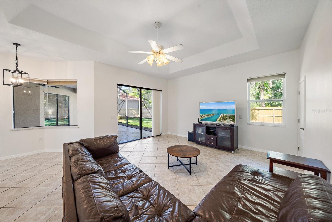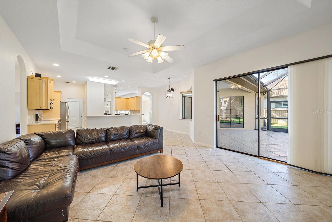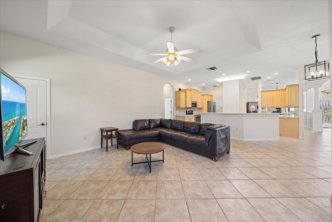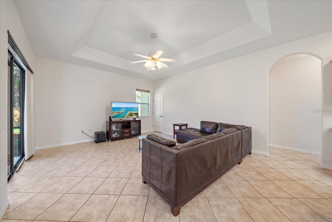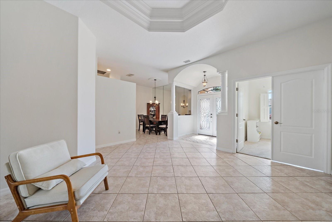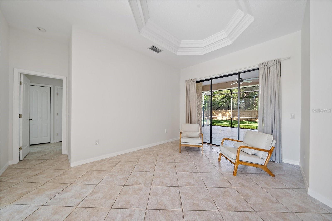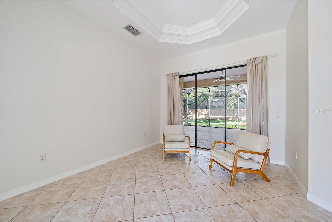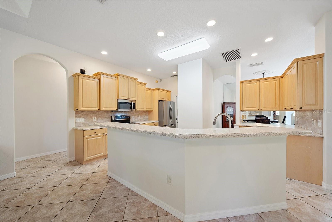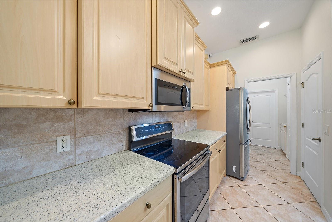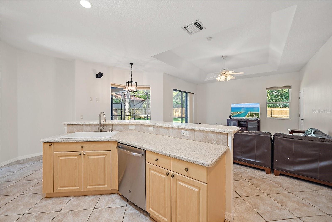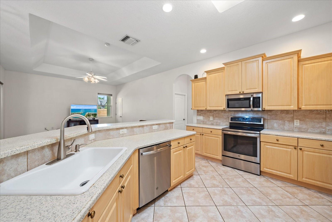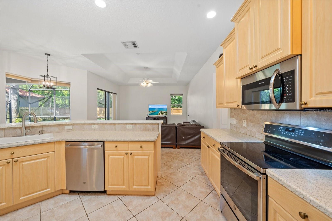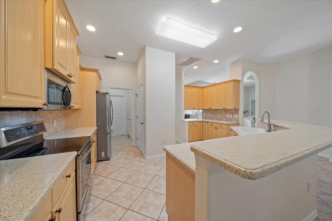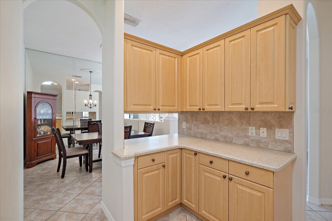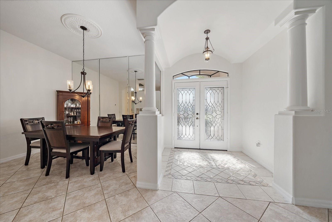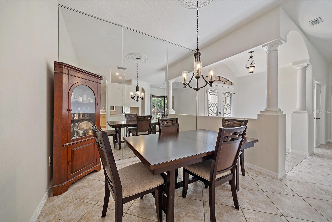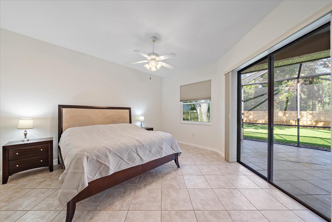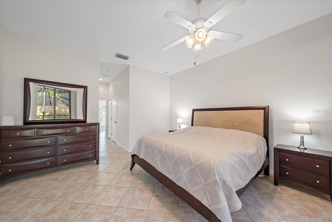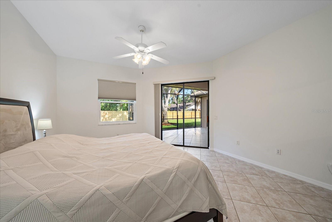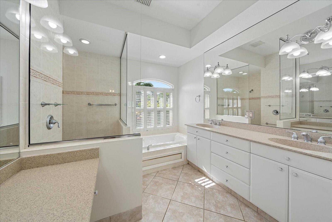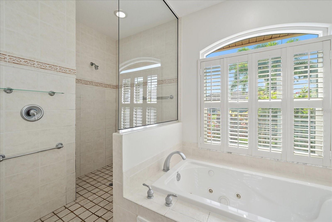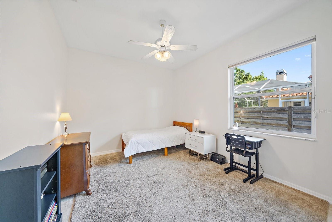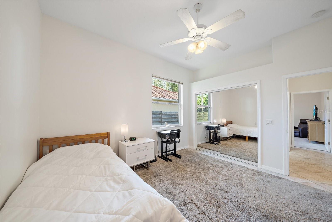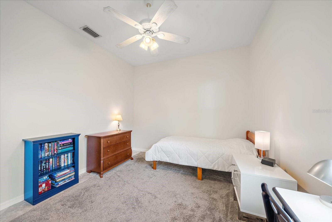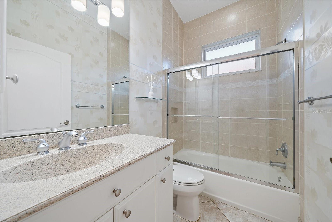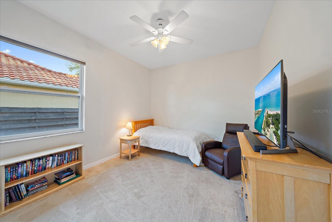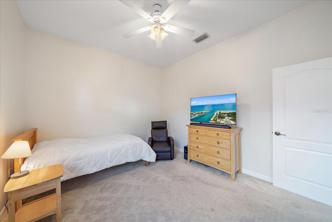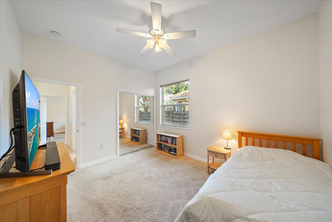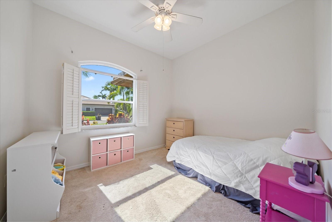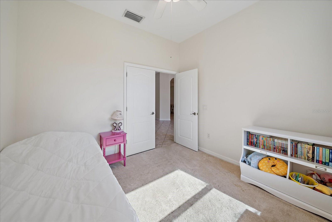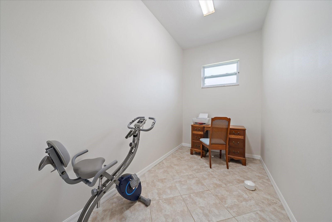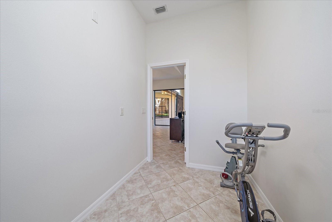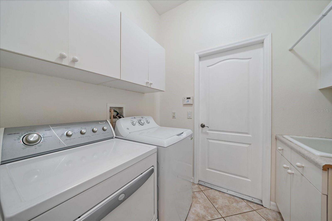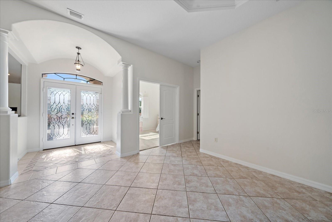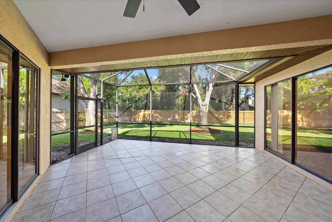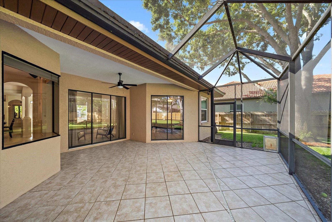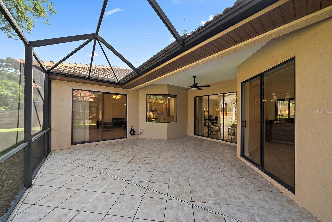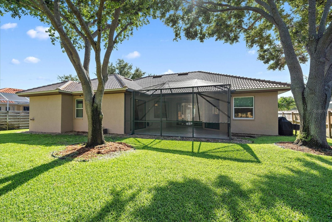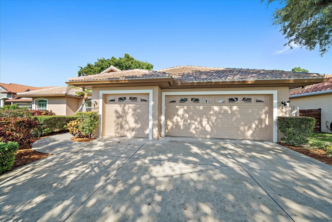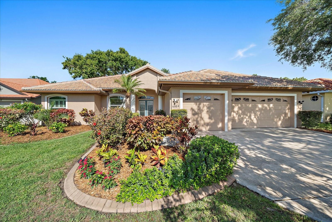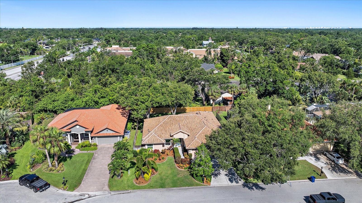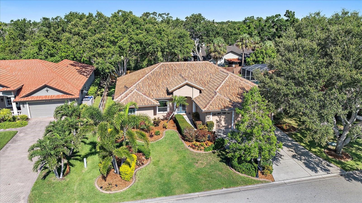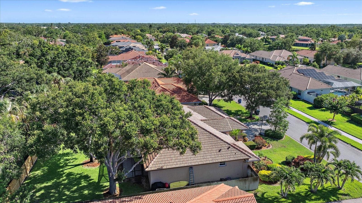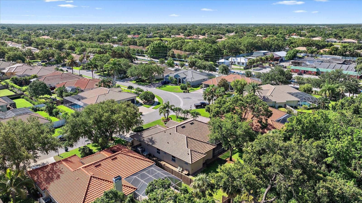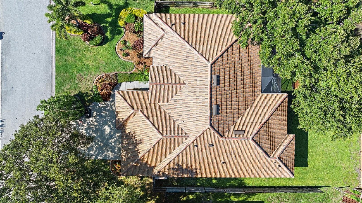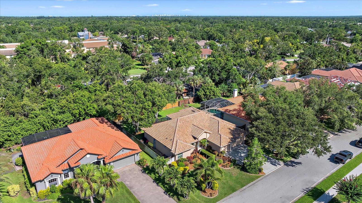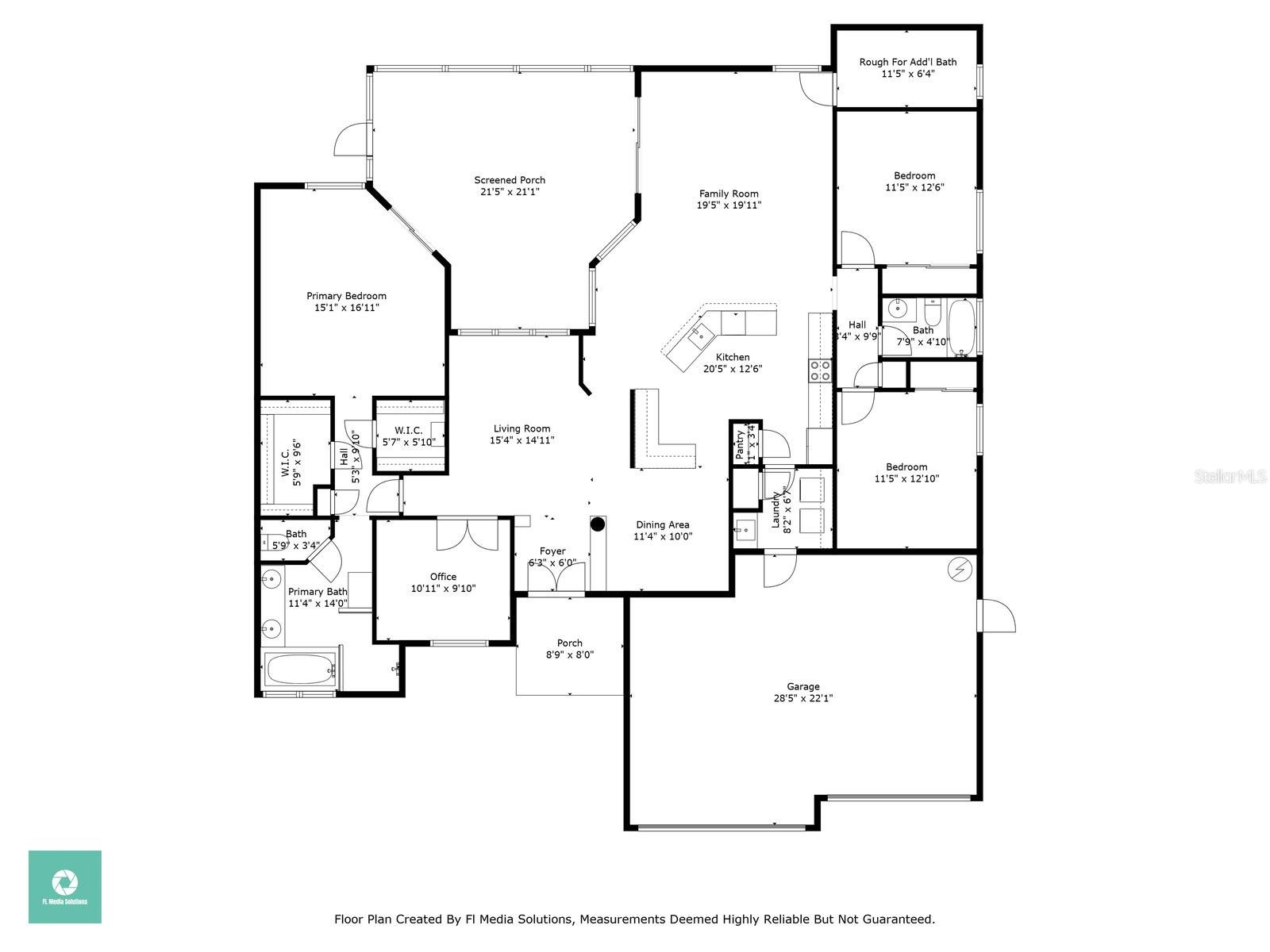Contact Laura Uribe
Schedule A Showing
5584 Eastwind Drive, SARASOTA, FL 34233
Priced at Only: $600,000
For more Information Call
Office: 855.844.5200
Address: 5584 Eastwind Drive, SARASOTA, FL 34233
Property Photos
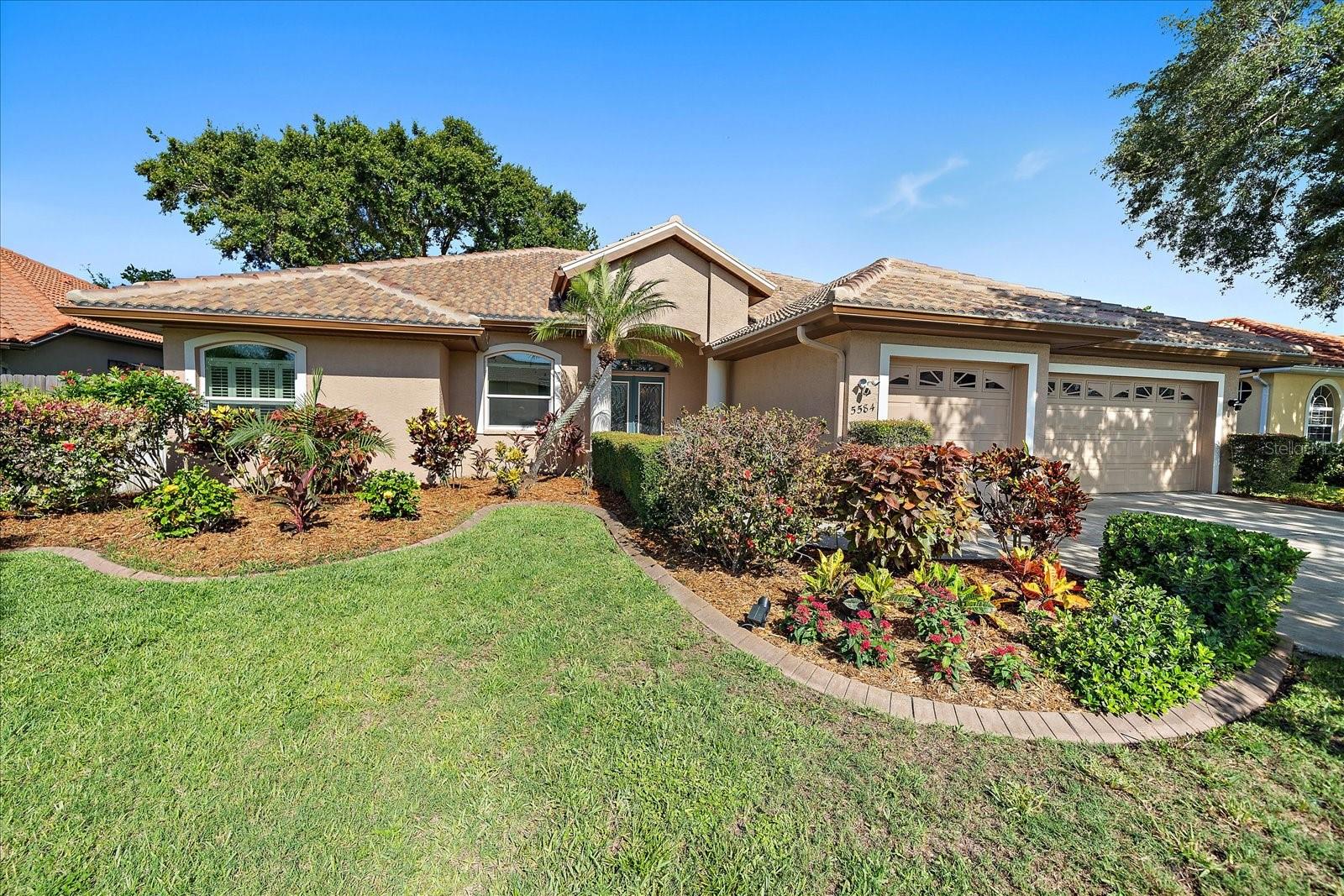
Property Location and Similar Properties
- MLS#: A4654881 ( Residential )
- Street Address: 5584 Eastwind Drive
- Viewed: 1
- Price: $600,000
- Price sqft: $190
- Waterfront: No
- Year Built: 2002
- Bldg sqft: 3150
- Bedrooms: 3
- Total Baths: 2
- Full Baths: 2
- Garage / Parking Spaces: 3
- Days On Market: 20
- Additional Information
- Geolocation: 27.2849 / -82.4612
- County: SARASOTA
- City: SARASOTA
- Zipcode: 34233
- Subdivision: Three Oaks
- Elementary School: Ashton
- Middle School: Sarasota
- High School: Sarasota
- Provided by: RE/MAX ALLIANCE GROUP

- DMCA Notice
-
DescriptionWelcome to your future home in the delightful Three Oaks community! This charming 3 bedroom, 2 bathroom house with office offers the ideal blend of comfort, practicality, and Florida living at its finest. Recently refreshed with new paint throughout, this well maintained property boasts a brand new tile roof installed just months agotalk about a weight off your shoulders! The thoughtful layout features separate living and family rooms, perfect for those who appreciate distinct spaces for relaxing and entertaining or the large family that needs space! The oversized screened lanai is a dream spot for outdoor meals and gatherings, overlooking a beautiful fully fenced backyard where kids and pets can play safely. Inside, a dedicated office area offers adaptable spaceperfect for working from home, creative projects, or a peaceful escape. Looking for more room to grow? A separate room by the far bedroom is ready for a third bathroom using the available drawings. And with a three car garage, there's plenty of room for vehicles, toys, and storage. Location? Simply fantastic! Situated in an A rated Sarasota School district serving Ashton Elementary, Sarasota Middle, and Sarasota High School. The neighborhood puts you just minutes from everyday conveniences like Publix Super Market at Centergate Village and outdoor recreation for all ages at Urfer Family Park. Plus Three Oaks residents enjoy access to community amenities including a playground and basketball court, all for a modest annual HOA fee. A pre home inspection report is available, highlighting the meticulous care this property has received. This isn't just a houseit's a well loved home ready for its next chapter with you! Schedule a private showing today!
Features
Appliances
- Dishwasher
- Disposal
- Dryer
- Microwave
- Range
- Refrigerator
- Washer
Home Owners Association Fee
- 545.00
Home Owners Association Fee Includes
- Maintenance Grounds
- Management
Association Name
- Capstone Management
Association Phone
- 941-554-8838
Carport Spaces
- 0.00
Close Date
- 0000-00-00
Cooling
- Central Air
Country
- US
Covered Spaces
- 0.00
Exterior Features
- Lighting
- Sliding Doors
Flooring
- Carpet
- Ceramic Tile
Garage Spaces
- 3.00
Heating
- Central
High School
- Sarasota High
Insurance Expense
- 0.00
Interior Features
- Ceiling Fans(s)
- Eat-in Kitchen
- High Ceilings
- Kitchen/Family Room Combo
- Living Room/Dining Room Combo
- Open Floorplan
- Primary Bedroom Main Floor
- Split Bedroom
- Stone Counters
- Tray Ceiling(s)
- Walk-In Closet(s)
- Window Treatments
Legal Description
- LOT 562 THREE OAKS UNIT 2
Levels
- One
Living Area
- 2269.00
Lot Features
- Landscaped
- Level
- Near Golf Course
- Near Public Transit
- Sidewalk
- Paved
Middle School
- Sarasota Middle
Area Major
- 34233 - Sarasota
Net Operating Income
- 0.00
Occupant Type
- Owner
Open Parking Spaces
- 0.00
Other Expense
- 0.00
Parcel Number
- 0067130020
Parking Features
- Driveway
- Garage Door Opener
Pets Allowed
- Yes
Property Type
- Residential
Roof
- Tile
School Elementary
- Ashton Elementary
Sewer
- Public Sewer
Style
- Contemporary
Tax Year
- 2025
Township
- 37
Utilities
- Cable Available
- Fire Hydrant
- Public
Virtual Tour Url
- https://sites.flmediasolutions.com/5584-Eastwind-Dr/idx
Water Source
- Public
Year Built
- 2002
Zoning Code
- OUE
