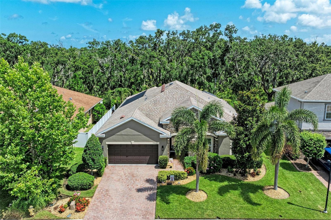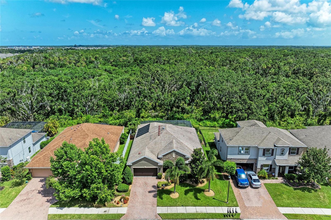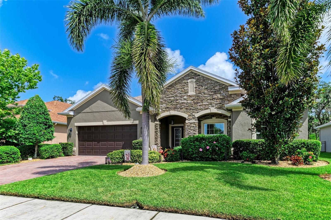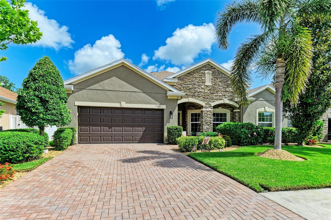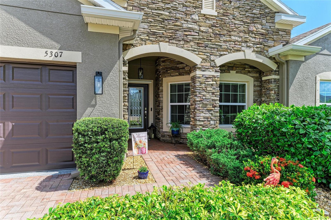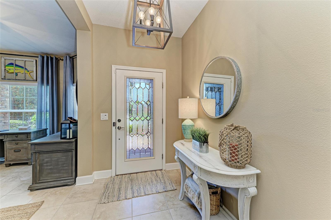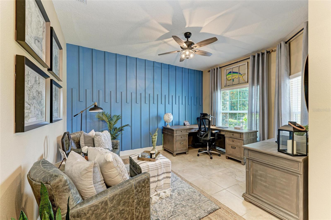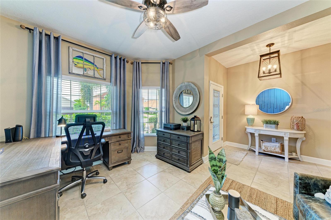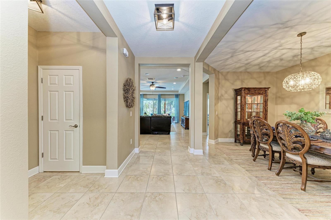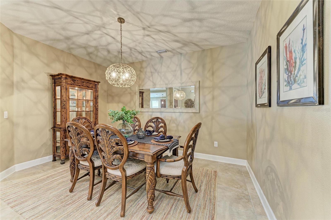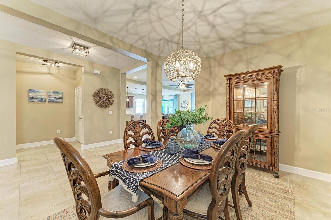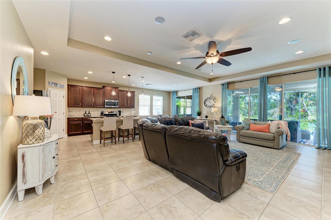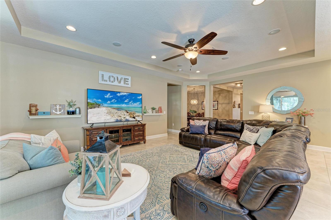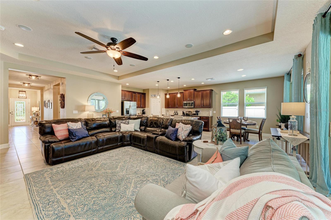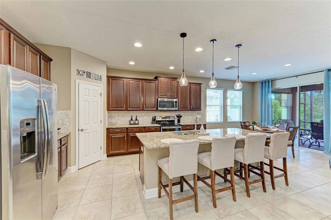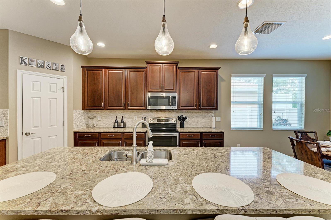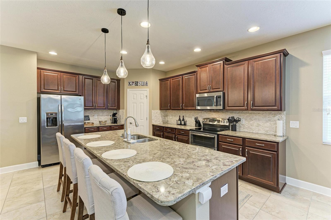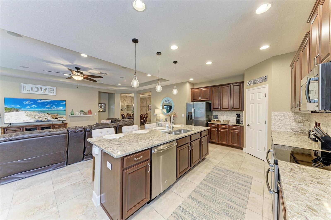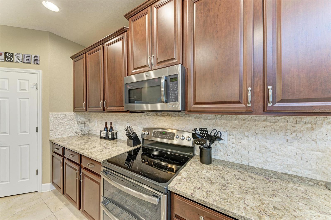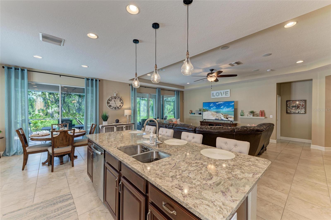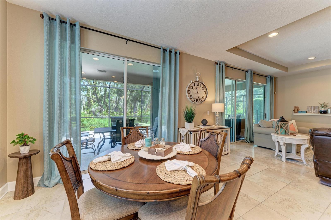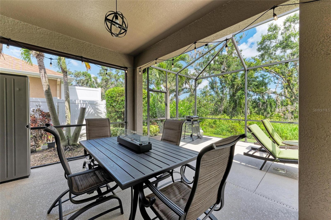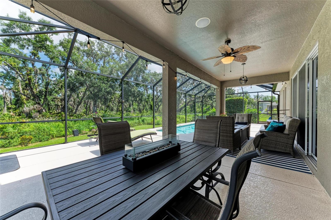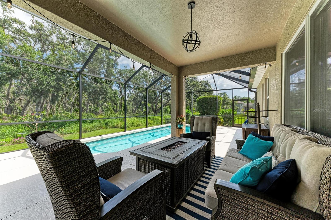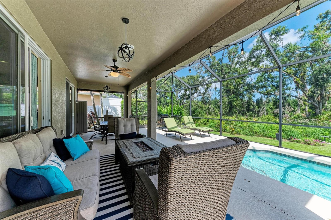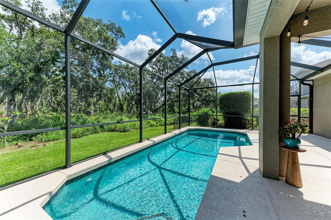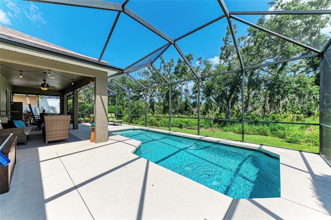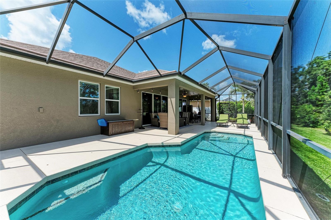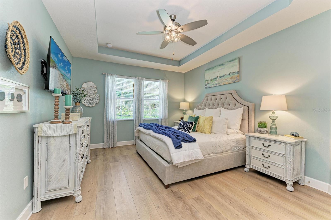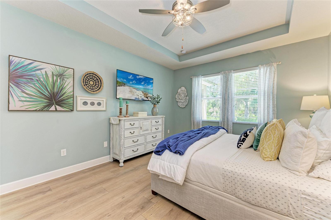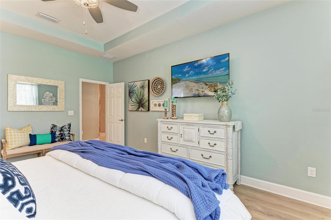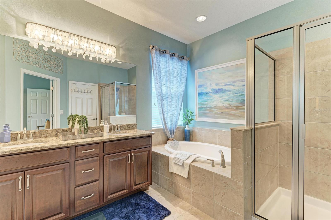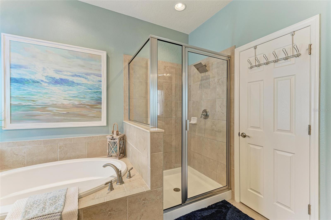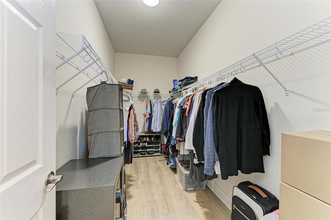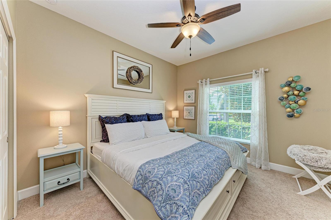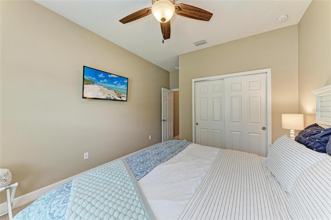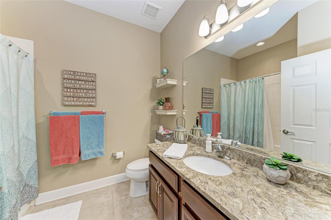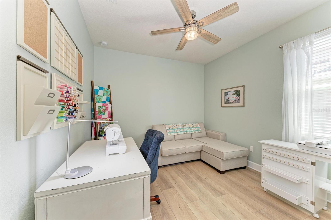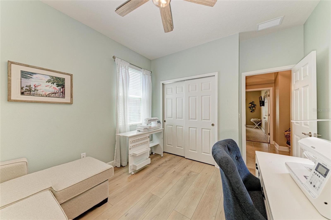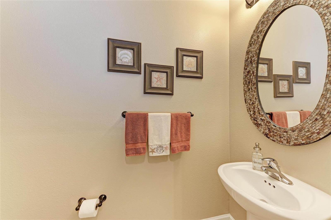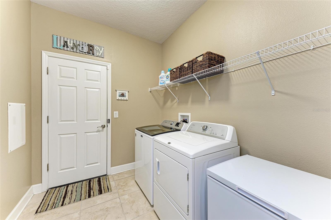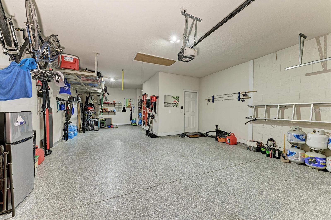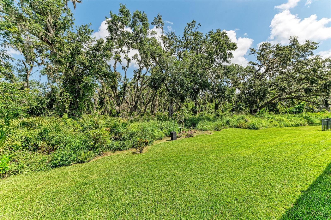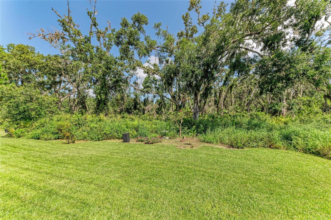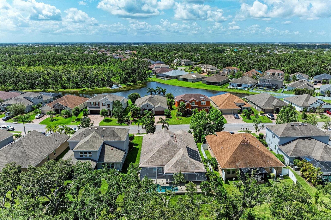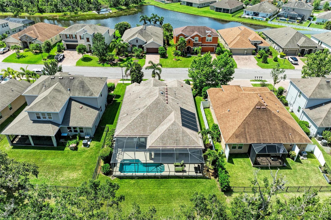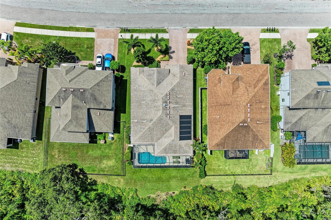Contact Laura Uribe
Schedule A Showing
5307 65th Terrace E, ELLENTON, FL 34222
Priced at Only: $650,000
For more Information Call
Office: 855.844.5200
Address: 5307 65th Terrace E, ELLENTON, FL 34222
Property Photos

Property Location and Similar Properties
- MLS#: A4655404 ( Residential )
- Street Address: 5307 65th Terrace E
- Viewed: 9
- Price: $650,000
- Price sqft: $189
- Waterfront: No
- Year Built: 2015
- Bldg sqft: 3441
- Bedrooms: 3
- Total Baths: 3
- Full Baths: 2
- 1/2 Baths: 1
- Days On Market: 31
- Additional Information
- Geolocation: 27.5607 / -82.4967
- County: MANATEE
- City: ELLENTON
- Zipcode: 34222
- Subdivision: Oakleaf Hammock Ph Iv
- Elementary School: Virgil Mills
- Middle School: Buffalo Creek
- High School: Palmetto
- Provided by: BERG REALTY LLC

- DMCA Notice
-
DescriptionWelcome to your dream home in the highly sought after gated community of Oakleaf Hammock! This beautifully upgraded Bonita floorplan offers 3 spacious bedrooms, 2.5 bathrooms, a dedicated home office, and a 3 car tandem garageall nestled on a private preserve lot with no rear neighbors. From the moment you arrive, youll be impressed by the stone accented exterior, paver driveway, manicured landscaping, and custom glass front door. Step inside to find a light filled open layout with tile flooring throughout the main living area, elegant tray ceilings in the great room and master suite, and upgraded finishes throughout. The heart of the home is the kitchen featuring quartz countertops, cabinets with crown molding, tile backsplash, pendant lighting, and stainless steel appliances. The kitchen opens seamlessly to the great room and eat in dining area, perfect for entertaining. Retreat to the spacious master suite offering vinyl plank flooring, a tray ceiling, large walk in closet, and a en suite complete with dual sinks, quartz countertops, a garden tub, and a walk in tiled shower. Two sets of sliding glass doors lead to your private outdoor oasis, where youll enjoy a refreshing pool, plenty of room for lounging or entertaining, and tranquil views of the preserve. The chlorine pool has a solar heater and comes with a child safety fence. The tandem 3 car garage has an extended length of approximately 36 ft on one side. The garage has been upgraded with a Polyaspartic decorative chip flooring system as well as 2 overhead storage racks. The owners upgraded the front door as well as both slider doors with a high strength tinted film. The home also comes with a security & camera system, gutters, an irrigation system, hurricane shutters. The exterior of the home was painted in 2023. Oakleaf Hammock residents enjoy access to community amenities including a playground, picnic pavilion, and basketball court. The neighborhood is conveniently located near shopping, dining, I 75 and I 275, offering easy commutes to both Sarasota and Tampa. Plus, youre just a short drive from Floridas breathtaking Gulf Coast beaches. This home truly has it allstyle, comfort, location, and upgrades throughout. Dont miss your opportunity to make it yours!
Features
Appliances
- Dishwasher
- Dryer
- Microwave
- Range
- Refrigerator
- Washer
Association Amenities
- Basketball Court
- Gated
- Park
- Playground
- Recreation Facilities
Home Owners Association Fee
- 439.00
Home Owners Association Fee Includes
- Recreational Facilities
Association Name
- Resource Property Mgmt - Andrea Bull
Association Phone
- 941-348-2912
Carport Spaces
- 0.00
Close Date
- 0000-00-00
Cooling
- Central Air
Country
- US
Covered Spaces
- 0.00
Exterior Features
- Hurricane Shutters
Flooring
- Carpet
- Luxury Vinyl
- Tile
Furnished
- Furnished
Garage Spaces
- 3.00
Heating
- Central
High School
- Palmetto High
Insurance Expense
- 0.00
Interior Features
- Ceiling Fans(s)
- Eat-in Kitchen
- Open Floorplan
- Primary Bedroom Main Floor
- Split Bedroom
- Tray Ceiling(s)
- Walk-In Closet(s)
Legal Description
- LOT 92 OAKLEAF HAMMOCK PHASE IV PI#7425.2160/9
Levels
- One
Living Area
- 2437.00
Lot Features
- Conservation Area
- Sidewalk
- Paved
- Private
Middle School
- Buffalo Creek Middle
Area Major
- 34222 - Ellenton
Net Operating Income
- 0.00
Occupant Type
- Owner
Open Parking Spaces
- 0.00
Other Expense
- 0.00
Parcel Number
- 742521609
Parking Features
- Driveway
- Garage Door Opener
- Golf Cart Parking
- Oversized
- Tandem
Pets Allowed
- Yes
Pool Features
- Child Safety Fence
- Heated
- In Ground
- Pool Sweep
- Screen Enclosure
- Solar Heat
Property Type
- Residential
Roof
- Shingle
School Elementary
- Virgil Mills Elementary
Sewer
- Public Sewer
Tax Year
- 2024
Township
- 33
Utilities
- Cable Connected
- Electricity Connected
- Sewer Connected
- Sprinkler Recycled
- Water Connected
View
- Trees/Woods
Virtual Tour Url
- https://tours.vtourhomes.com/530765thterraceeellentonfl
Water Source
- Public
Year Built
- 2015
Zoning Code
- PDR






