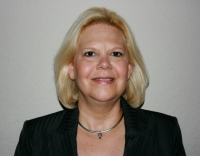Contact Laura Uribe
Schedule A Showing
550 Dove Pointe, OSPREY, FL 34229
Priced at Only: $3,300,000
For more Information Call
Office: 855.844.5200
Address: 550 Dove Pointe, OSPREY, FL 34229
Property Photos

Property Location and Similar Properties
- MLS#: A4656464 ( Residential )
- Street Address: 550 Dove Pointe
- Viewed: 16
- Price: $3,300,000
- Price sqft: $358
- Waterfront: No
- Year Built: 2006
- Bldg sqft: 9224
- Bedrooms: 4
- Total Baths: 6
- Full Baths: 5
- 1/2 Baths: 1
- Days On Market: 8
- Additional Information
- Geolocation: 27.2101 / -82.4715
- County: SARASOTA
- City: OSPREY
- Zipcode: 34229
- Subdivision: Oaks

- DMCA Notice
-
DescriptionSited at the end of a quiet cul de sac behind the gates of the prestigious Oaks Clubside in Osprey, Florida, this stately traditional custom estate offers refined living in one of Sarasota Countys most exclusive communities. Perfectly positioned on over three quarters of an acre, the residence boasts serene preserve and fairway views, capturing the essence of Florida luxury living. Inside, discover graciously sized rooms, soaring ceilings, and abundant natural light that fills every space. The formal living room with gas fireplace and the formal dining room provide elegant spaces for entertaining. The open concept kitchen and family room are the heart of the home, ideal for casual gatherings and everyday comfort. A large kitchen offers a generous walk in pantry, plentiful storage, and a seamless flow into the family room and outdoor spaces. The primary suite is located on the main floor, offering a tranquil retreat with a spa like bathroom, separate dressing room, and expansive walk in closet. An office with fireplace is also on the main level, perfect for work from home privacy. Upstairs, two additional bedrooms and a bonus room provide a private haven for guests or multi generational living. Step outside to the screened and covered outdoor living area, where a summer kitchen, cabana with full bath, and lush landscaping invite indoor outdoor living year round. Its an entertainers dream, ideal for both intimate gatherings and grand events. Key features include wind rated impact windows, new tile roof to be installed with a transferable 20 year workmanship warranty, $800,000+ in updates under current ownership, and situated on an oversized lot with ultimate privacy. As part of The Oaks Club, enjoy world class amenities including two championship golf courses, 12 Har Tru tennis courts, pickleball, croquet, a state of the art WellFit Center, and exceptional dining at The Oaks Room, The Overlook, and The Tavern. This is more than a homeit's a lifestyle. Experience the timeless elegance, thoughtful design, and unmatched amenities of The Oaks Club in this remarkable estate.
Features
Appliances
- Bar Fridge
- Built-In Oven
- Convection Oven
- Cooktop
- Dishwasher
- Disposal
- Dryer
- Electric Water Heater
- Exhaust Fan
- Microwave
- Range Hood
- Refrigerator
- Washer
- Wine Refrigerator
Home Owners Association Fee
- 400.00
Home Owners Association Fee Includes
- Maintenance Grounds
- Private Road
- Security
Association Name
- Access Management - Rhiannon Santos-Meyer
Association Phone
- 813-607-2220
Carport Spaces
- 0.00
Close Date
- 0000-00-00
Cooling
- Central Air
- Zoned
Country
- US
Covered Spaces
- 0.00
Exterior Features
- French Doors
- Lighting
- Outdoor Grill
- Outdoor Kitchen
- Rain Gutters
- Sprinkler Metered
Fencing
- Fenced
- Other
Flooring
- Carpet
- Marble
- Wood
Furnished
- Negotiable
Garage Spaces
- 4.00
Heating
- Central
- Electric
- Zoned
Insurance Expense
- 0.00
Interior Features
- Built-in Features
- Ceiling Fans(s)
- Crown Molding
- Eat-in Kitchen
- High Ceilings
- Kitchen/Family Room Combo
- Primary Bedroom Main Floor
- Solid Wood Cabinets
- Split Bedroom
- Stone Counters
- Thermostat
- Vaulted Ceiling(s)
- Walk-In Closet(s)
- Window Treatments
Legal Description
- LOT 74 SUBJ TO 5421 SF CONSERVATION ESMT TO COUNTY AS DESC IN ORI 1998101548 OAKS 2 PHASE 4-C PART 3
Levels
- Two
Living Area
- 7842.00
Lot Features
- Cul-De-Sac
- In County
- Level
- Oversized Lot
- Private
Area Major
- 34229 - Osprey
Net Operating Income
- 0.00
Occupant Type
- Vacant
Open Parking Spaces
- 0.00
Other Expense
- 0.00
Other Structures
- Cabana
- Outdoor Kitchen
Parcel Number
- 0140070014
Parking Features
- Driveway
- Garage Door Opener
- Garage Faces Side
- Oversized
Pets Allowed
- Yes
Pool Features
- Deck
- Gunite
- Heated
- In Ground
- Outside Bath Access
Possession
- Close Of Escrow
Property Condition
- Completed
Property Type
- Residential
Roof
- Tile
Sewer
- Public Sewer
Style
- Custom
- Traditional
Tax Year
- 2024
Township
- 38S
Utilities
- BB/HS Internet Available
- Cable Available
- Electricity Connected
- Public
- Sewer Connected
- Sprinkler Meter
- Sprinkler Well
- Water Connected
View
- Golf Course
- Pool
- Trees/Woods
Views
- 16
Virtual Tour Url
- https://listings.threesixtyviews.net/sites/aaqjjqo/unbranded
Water Source
- Public
Year Built
- 2006
Zoning Code
- OUE2




























































