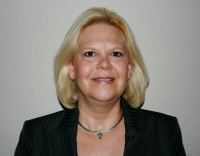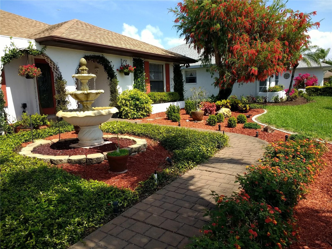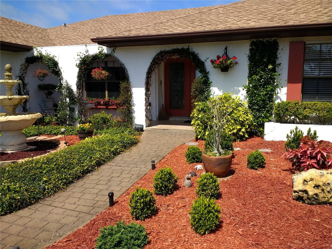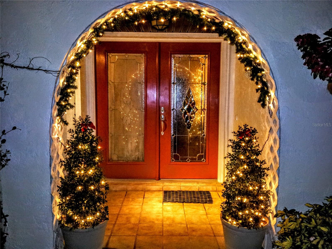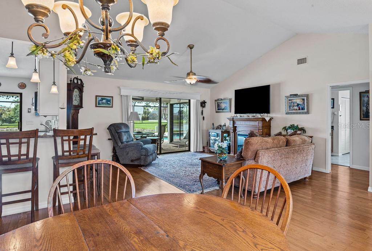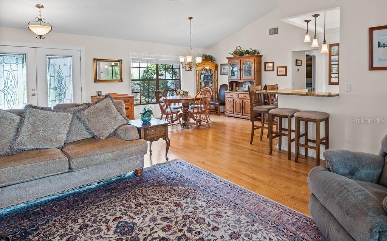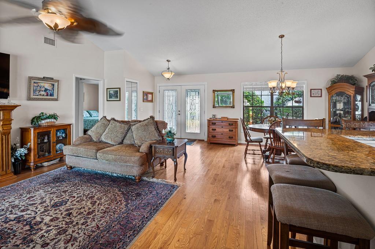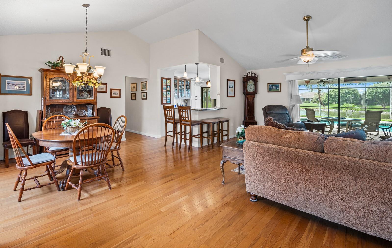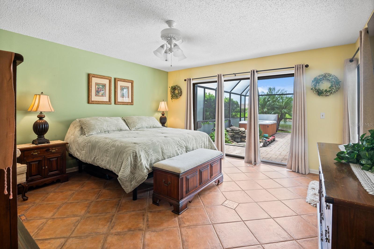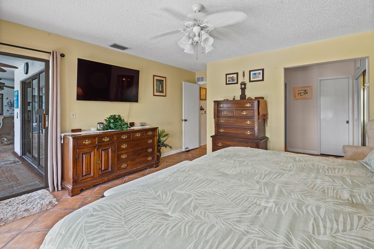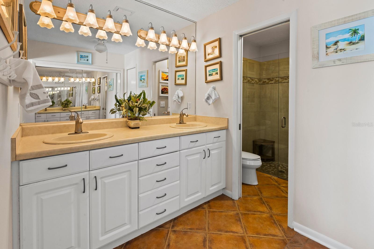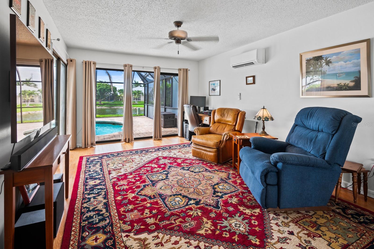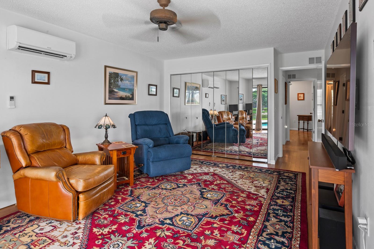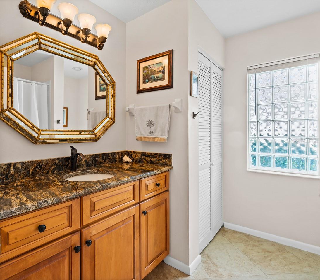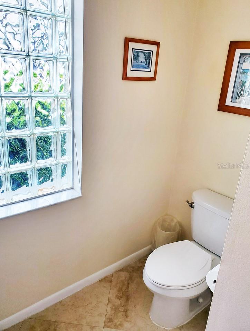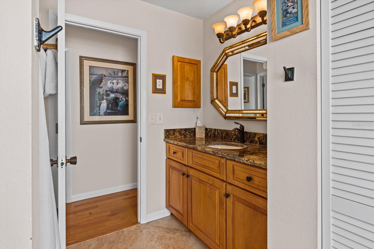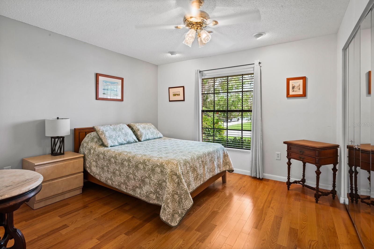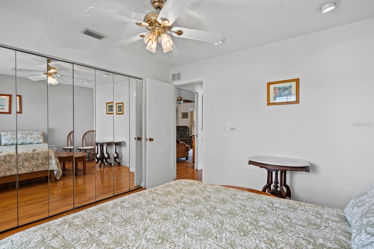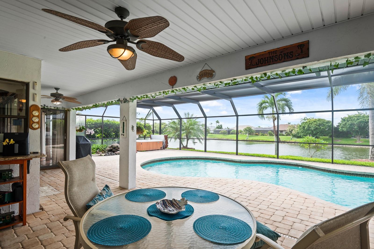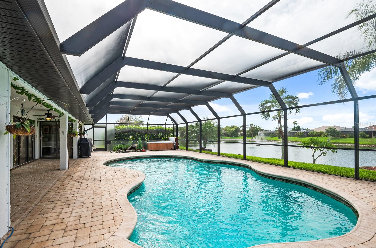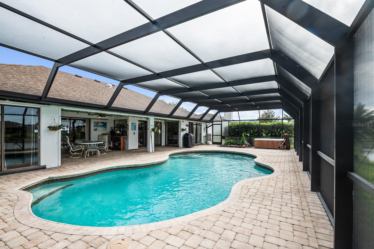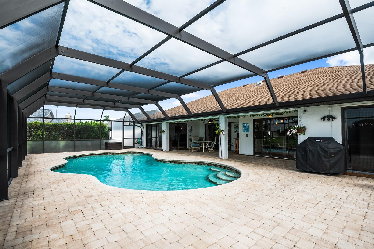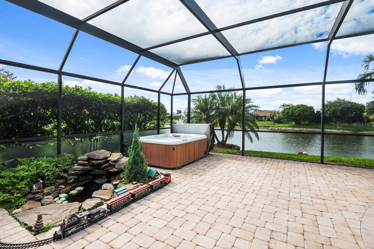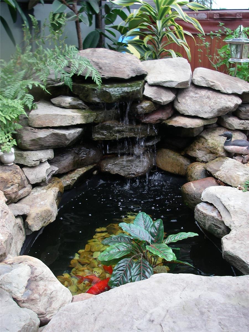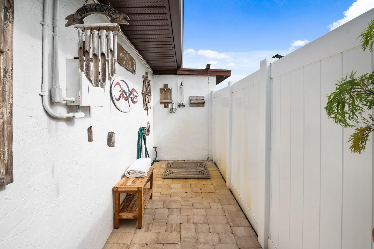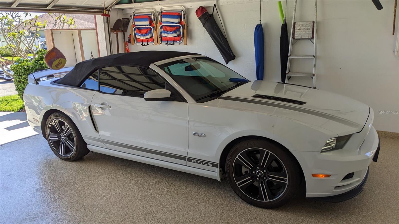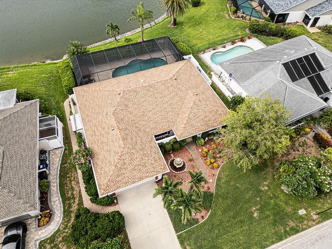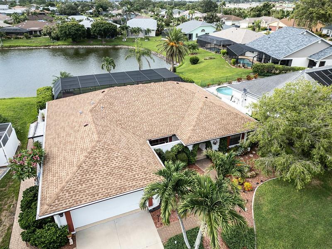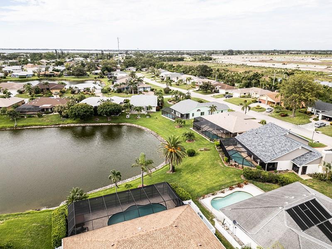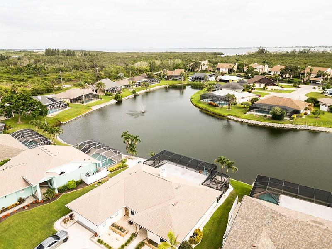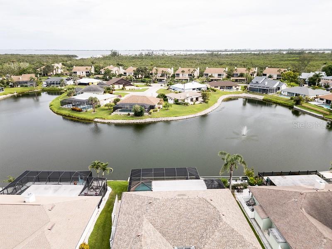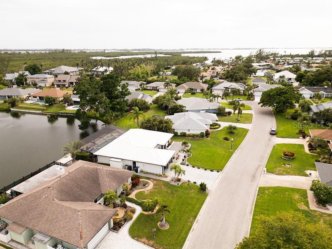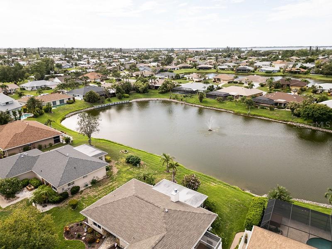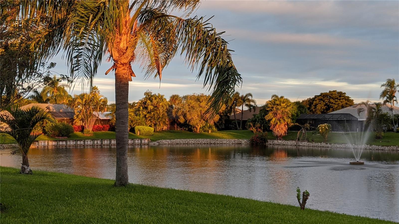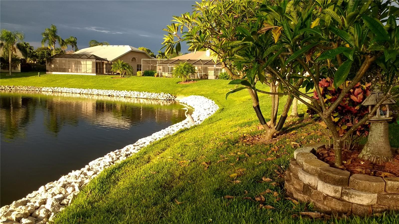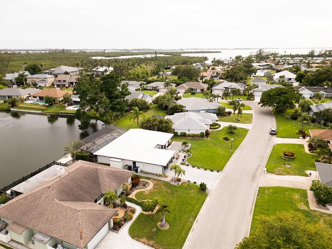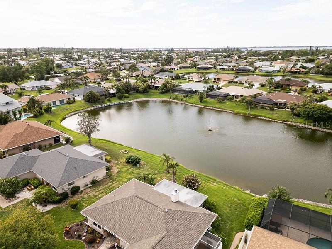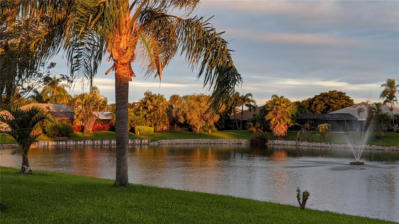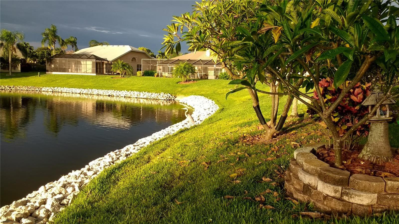Contact Laura Uribe
Schedule A Showing
8703 53rd Avenue W, BRADENTON, FL 34210
Priced at Only: $659,000
For more Information Call
Office: 855.844.5200
Address: 8703 53rd Avenue W, BRADENTON, FL 34210
Property Photos
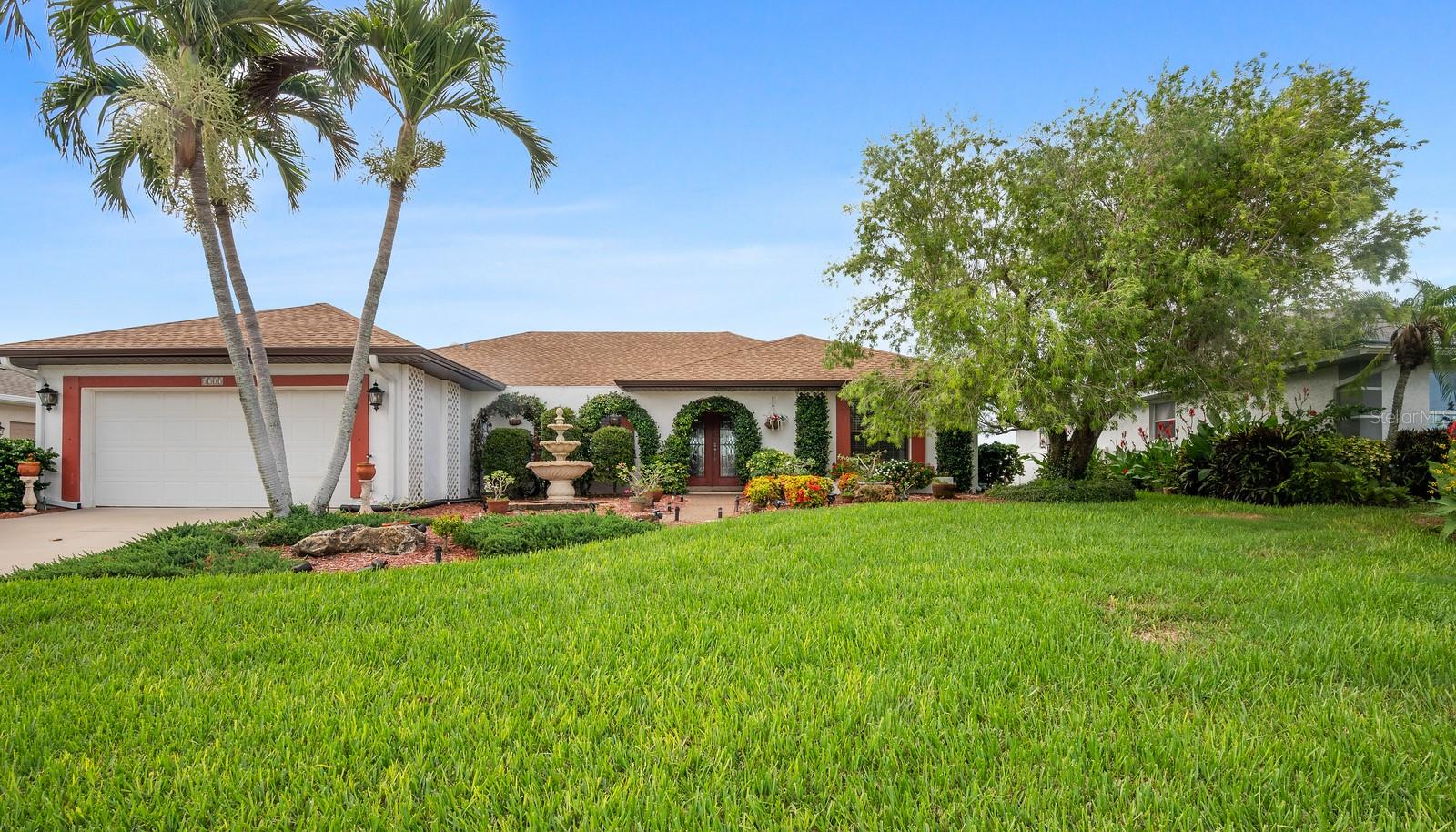
Property Location and Similar Properties
- MLS#: A4657579 ( Residential )
- Street Address: 8703 53rd Avenue W
- Viewed: 3
- Price: $659,000
- Price sqft: $246
- Waterfront: Yes
- Wateraccess: Yes
- Waterfront Type: Lake Front
- Year Built: 1982
- Bldg sqft: 2681
- Bedrooms: 3
- Total Baths: 2
- Full Baths: 2
- Garage / Parking Spaces: 2
- Days On Market: 7
- Additional Information
- Geolocation: 27.4533 / -82.6498
- County: MANATEE
- City: BRADENTON
- Zipcode: 34210
- Subdivision: Bay Lake Estates Ph Ii
- Elementary School: Sea Breeze Elementary
- Middle School: W.D. Sugg Middle
- High School: Bayshore High
- Provided by: BERKSHIRE HATHAWAY HOMESERVICE
- Contact: Gwenda Kelty
- 941-907-2000

- DMCA Notice
-
DescriptionLake Front Home In Bay Lake Estates with low HOA fees! Beautifully maintained 3 bed 2 bath split bedroom home with large, primary ensuite and 20,000 gal. 9ft deep private pool. Private setting overlooking the lake where you can watch the sunsets from your lanai. This home boasts hardwood floors throughout the main living space and spare bedrooms and granite countertops in kitchen and guest bath. You'll find the primary suite with gorgeous terra cotta floors, two large dressing rooms and updated shower with glass door. This home has sliders to lanai from the living room, kitchen, primary bedroom, and back guest bedroom. There is a hot tub and koi pond within the screened lanai and you can step out of the pool area to the private outdoor shower on the west side of the house. This home sits at 12' elevation, has a hip roof, large garage with new epoxy floor, hurricane shutters and yard is landscaped with many plants, trees, and shrubs irrigated with reclaimed water. **Updates** HVAC has UV filtration/air purifier, compressor 2017, air handler 2009. Water heater (40 gal) 2020. Siemens 200amp electrical panel 2005. Roof 2016. 4 point inspection report available from July 2024.
Features
Waterfront Description
- Lake Front
Appliances
- Dishwasher
- Disposal
- Dryer
- Electric Water Heater
- Ice Maker
- Microwave
- Range
- Refrigerator
- Washer
Home Owners Association Fee
- 195.00
Association Name
- Jennifer Fernandez
Association Phone
- 9417589454 x121
Carport Spaces
- 0.00
Close Date
- 0000-00-00
Cooling
- Central Air
- Ductless
Country
- US
Covered Spaces
- 0.00
Exterior Features
- French Doors
- Hurricane Shutters
- Outdoor Shower
- Private Mailbox
- Rain Gutters
- Sliding Doors
Flooring
- Brick
- Tile
- Wood
Garage Spaces
- 2.00
Heating
- Central
- Electric
High School
- Bayshore High
Insurance Expense
- 0.00
Interior Features
- Ceiling Fans(s)
- Living Room/Dining Room Combo
- Open Floorplan
- Primary Bedroom Main Floor
- Solid Surface Counters
- Solid Wood Cabinets
- Split Bedroom
- Stone Counters
- Vaulted Ceiling(s)
- Walk-In Closet(s)
- Window Treatments
Legal Description
- LOT 12 LESS W 1 FT BLK C BAY LAKE ESTATES SUB PHASE II PI#76574.0465/8
Levels
- One
Living Area
- 1852.00
Lot Features
- Flood Insurance Required
- FloodZone
- Landscaped
- Paved
Middle School
- W.D. Sugg Middle
Area Major
- 34210 - Bradenton
Net Operating Income
- 0.00
Occupant Type
- Owner
Open Parking Spaces
- 0.00
Other Expense
- 0.00
Parcel Number
- 7657404658
Parking Features
- Driveway
- Garage Door Opener
Pets Allowed
- Cats OK
- Dogs OK
- Number Limit
Pool Features
- Auto Cleaner
- Gunite
- In Ground
- Lighting
- Outside Bath Access
- Screen Enclosure
Possession
- Negotiable
Property Condition
- Completed
Property Type
- Residential
Roof
- Shingle
School Elementary
- Sea Breeze Elementary
Sewer
- Public Sewer
Style
- Contemporary
- Ranch
Tax Year
- 2024
Township
- 35
Utilities
- BB/HS Internet Available
- Cable Available
- Phone Available
- Sewer Connected
- Underground Utilities
- Water Connected
View
- Water
Virtual Tour Url
- https://www.propertypanorama.com/instaview/stellar/A4657579
Water Source
- Public
Year Built
- 1982
Zoning Code
- RSF4.5
