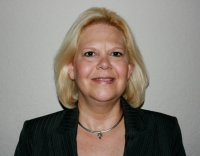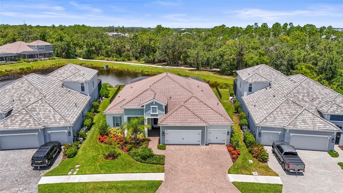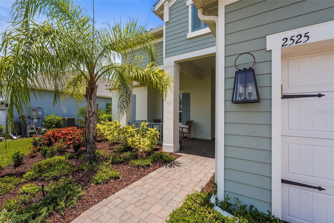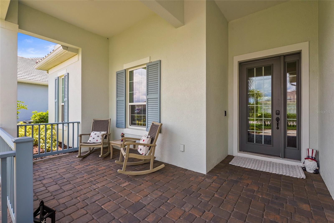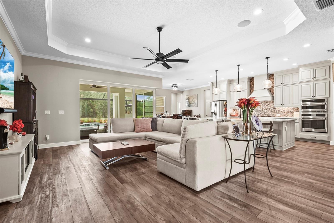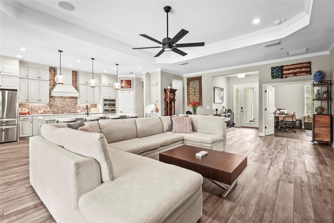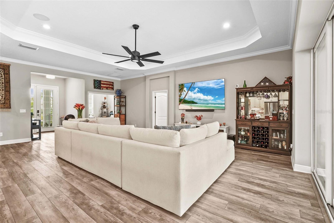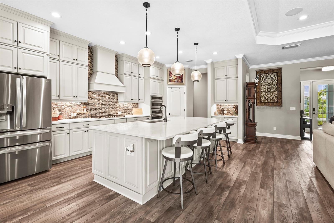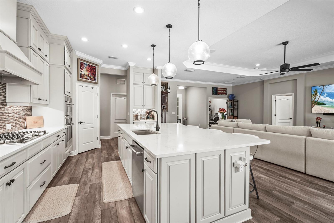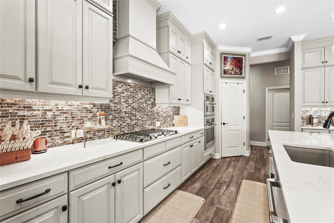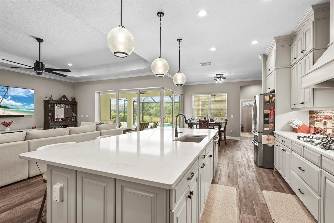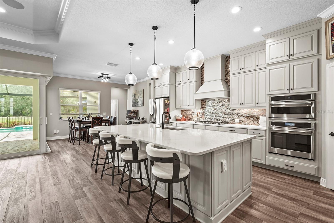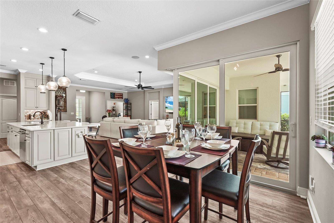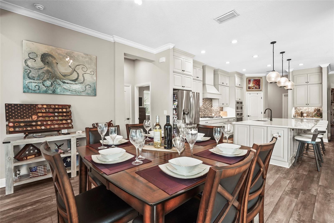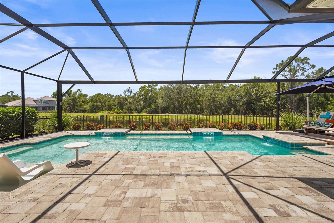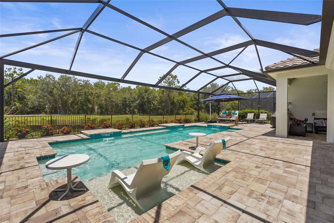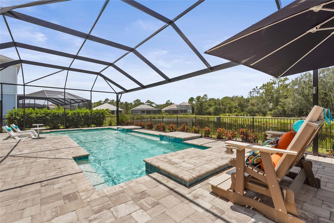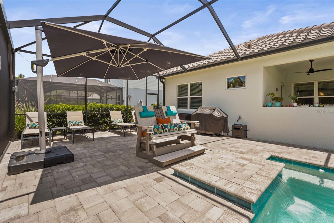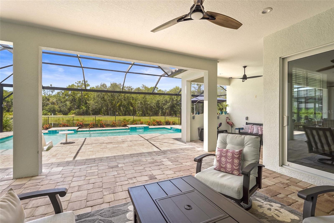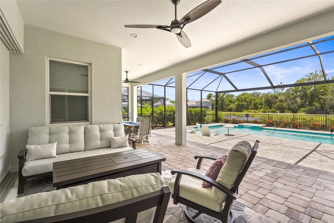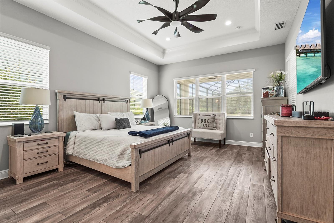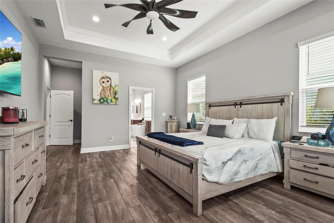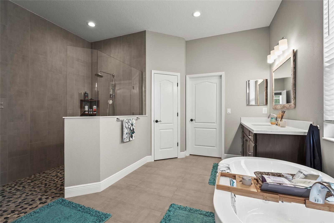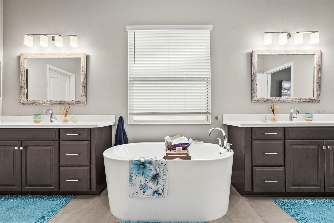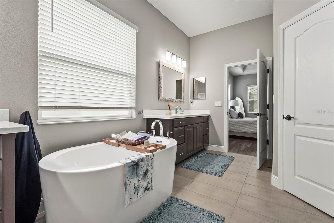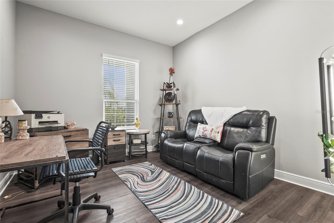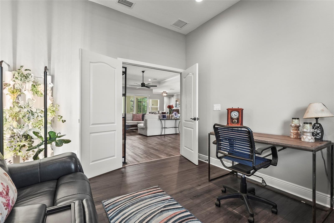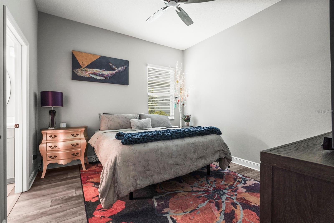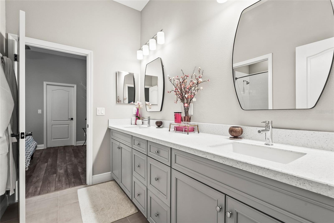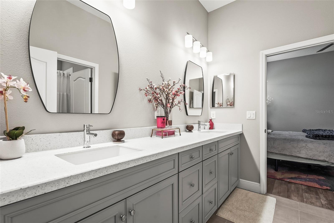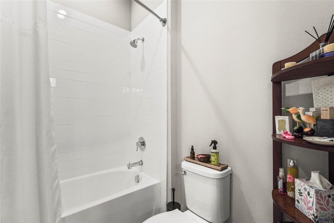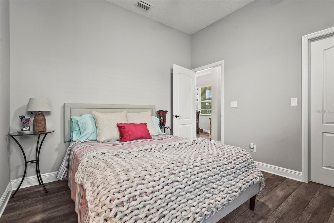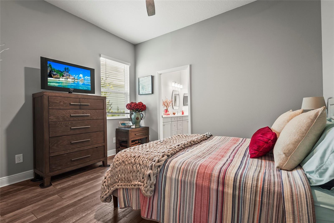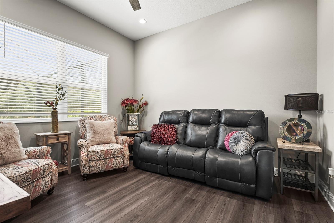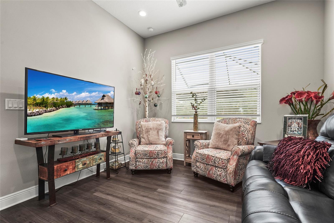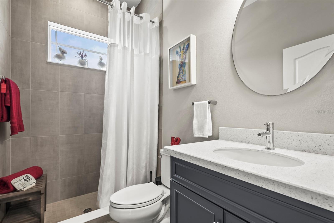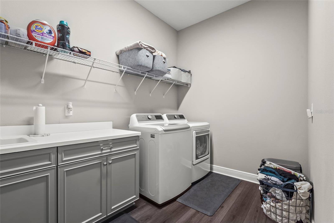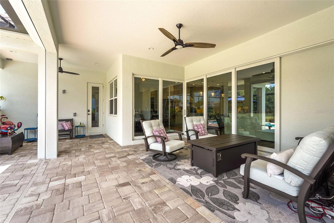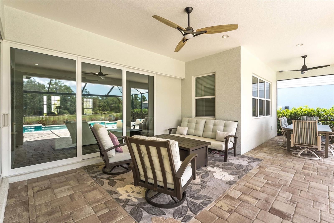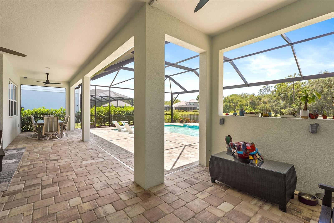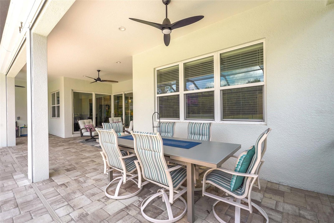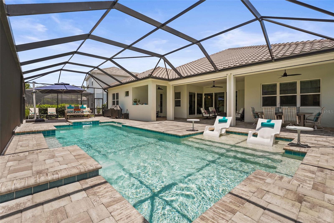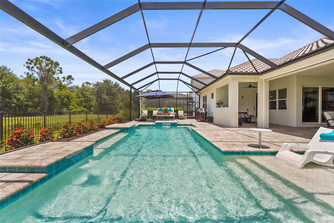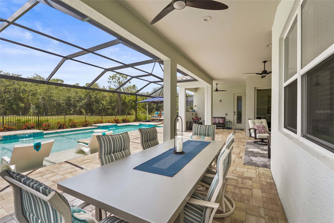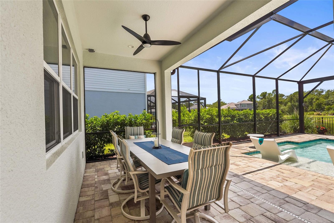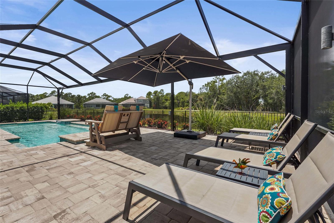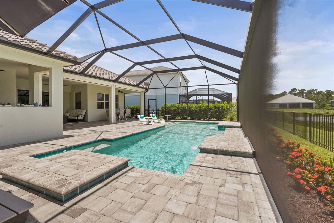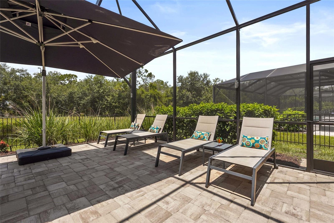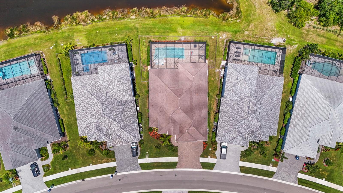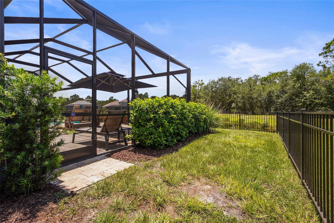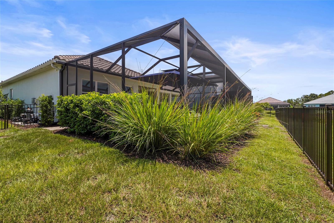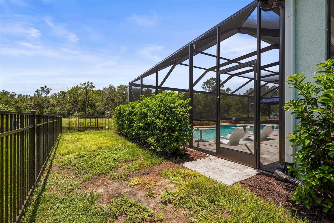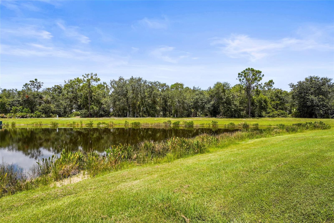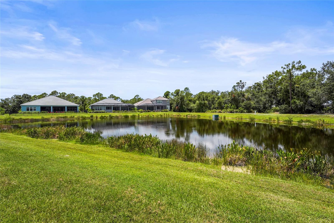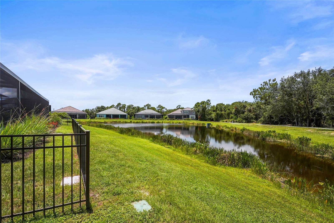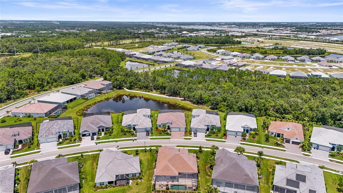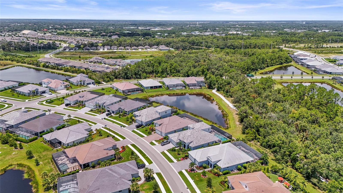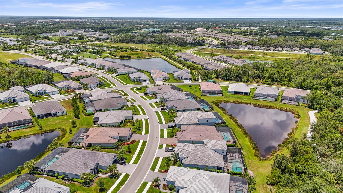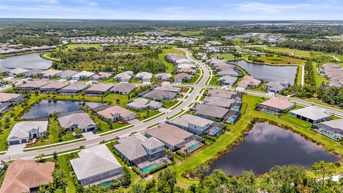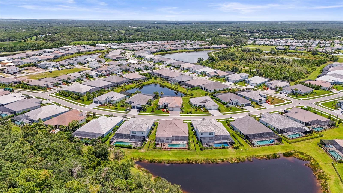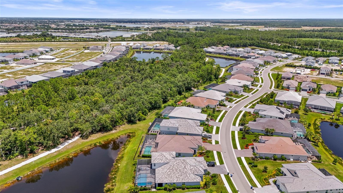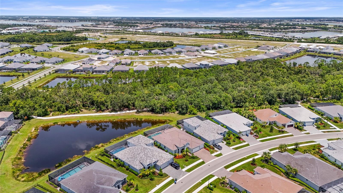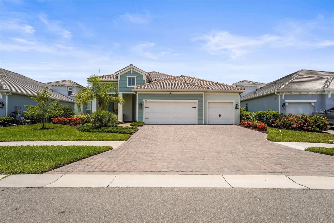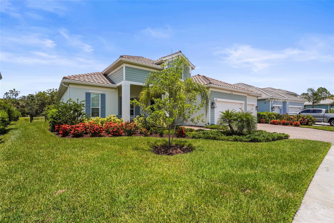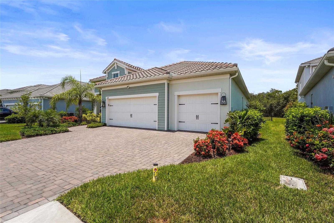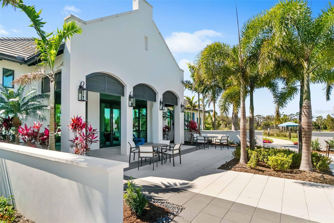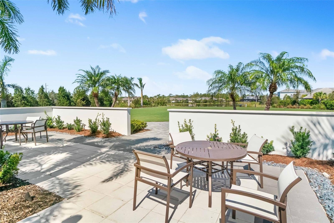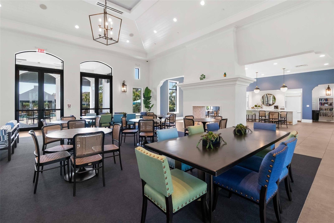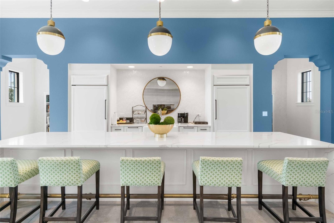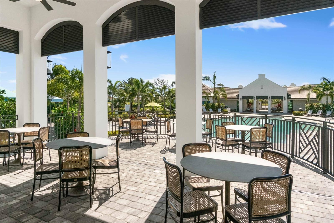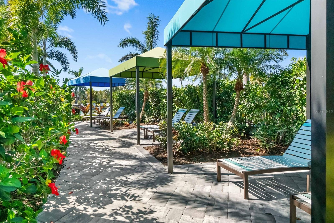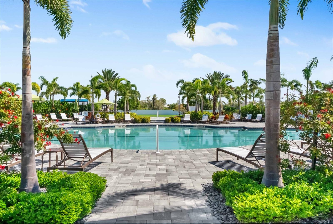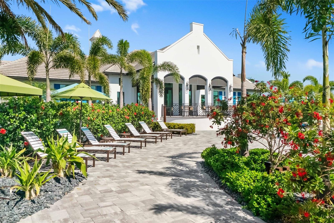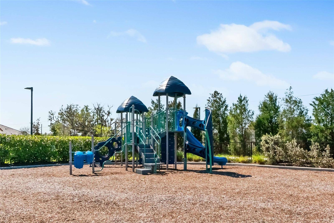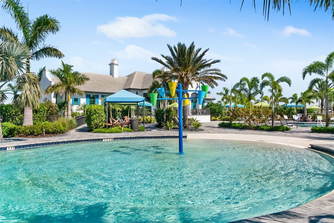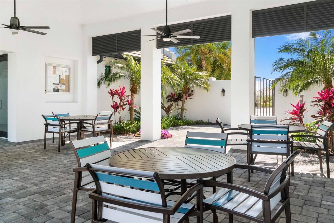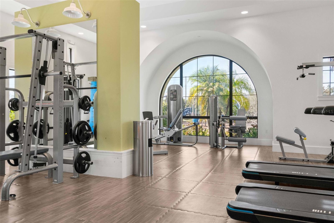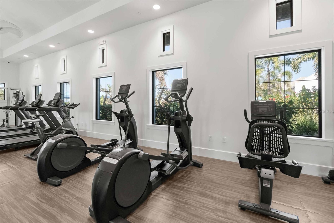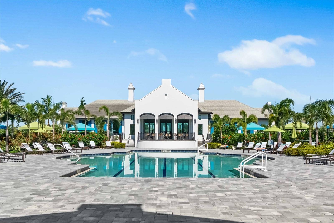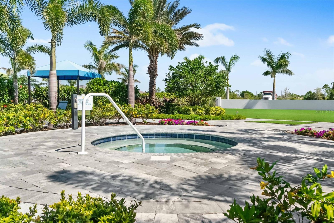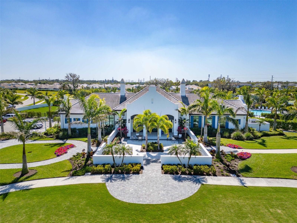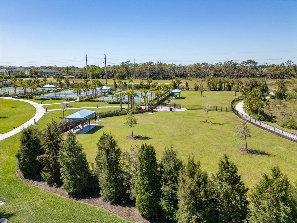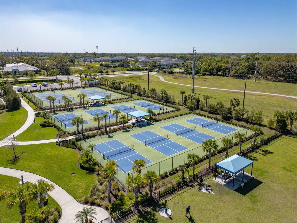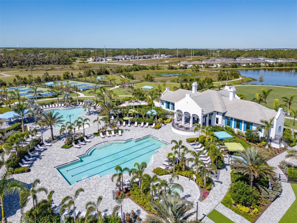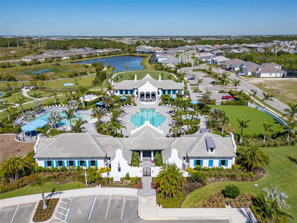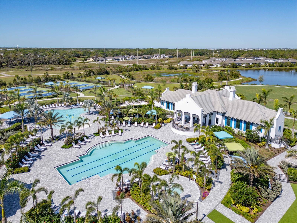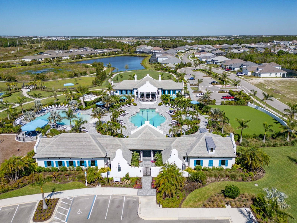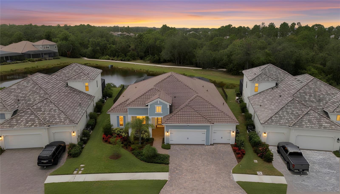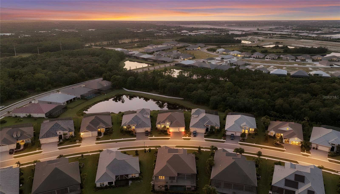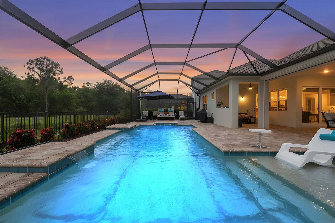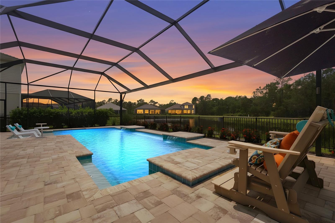Contact Laura Uribe
Schedule A Showing
2525 Paradise Plum Drive, SARASOTA, FL 34240
Priced at Only: $1,305,000
For more Information Call
Office: 855.844.5200
Address: 2525 Paradise Plum Drive, SARASOTA, FL 34240
Property Photos
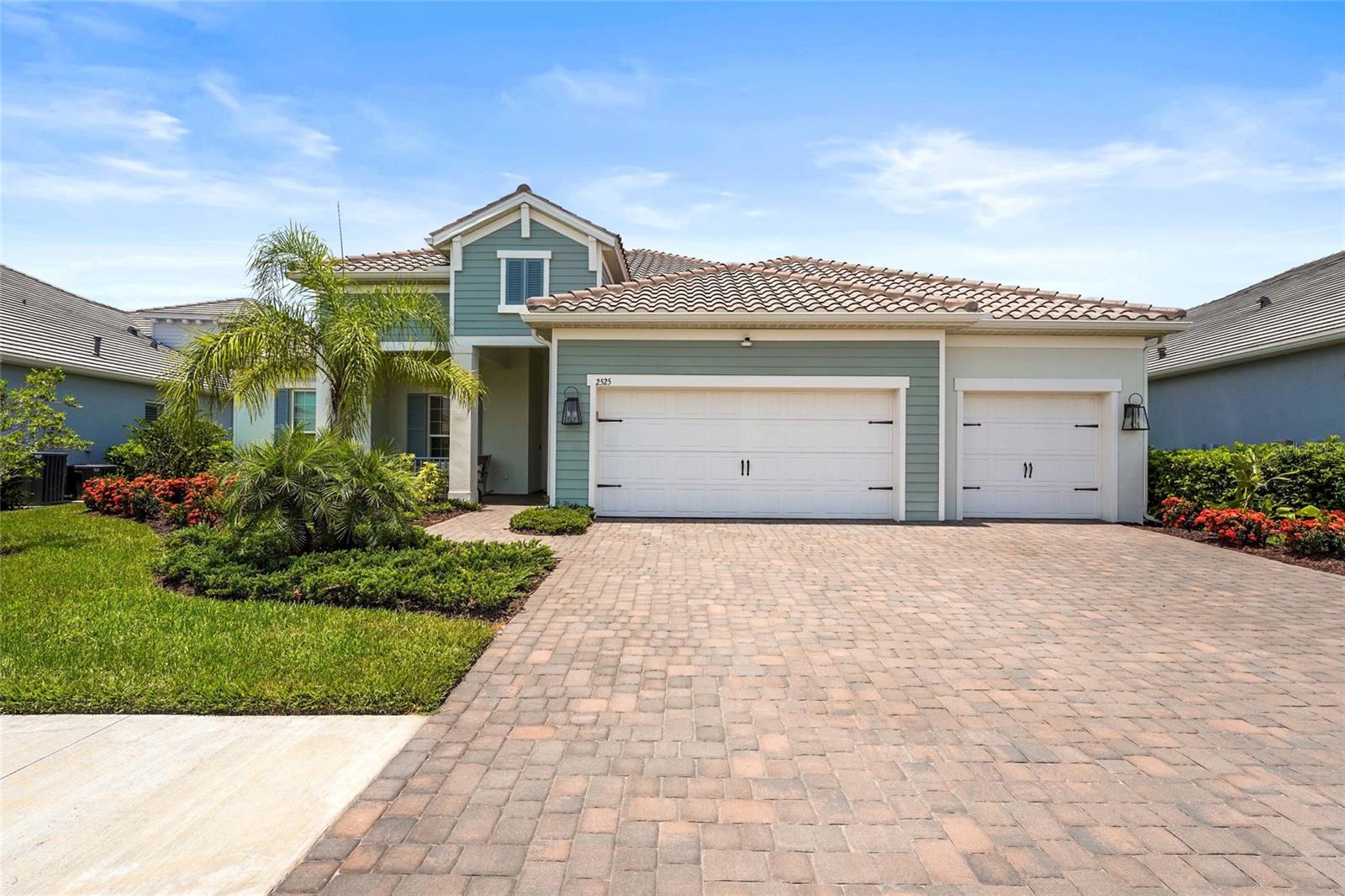
Property Location and Similar Properties
- MLS#: A4657680 ( Residential )
- Street Address: 2525 Paradise Plum Drive
- Viewed: 80
- Price: $1,305,000
- Price sqft: $216
- Waterfront: Yes
- Waterfront Type: Pond
- Year Built: 2022
- Bldg sqft: 6028
- Bedrooms: 4
- Total Baths: 3
- Full Baths: 3
- Days On Market: 37
- Additional Information
- Geolocation: 27.3507 / -82.3909
- County: SARASOTA
- City: SARASOTA
- Zipcode: 34240
- Subdivision: Windwardlakewood Ranch Ph 1
- Elementary School: Tatum Ridge
- Middle School: McIntosh
- High School: Booker

- DMCA Notice
-
DescriptionWelcome to 2525 Paradise Plum Dr., an immaculate Kiawah model located in the highly sought after Windward at Lakewood Ranch. Built in 2022, this exceptional 4 bedroom + office, 3 bathroom home offers 2,927 square feet of interior living space and over 6,028 total square feet, thoughtfully designed for luxury, comfort, and functionality. Situated on a premier lakefront lot with peaceful western facing views, this home showcases a seamless open concept layout that blends the great room, dining area, and gourmet kitchen. Perfect for entertaining, the kitchen features an expansive island, walk in pantry, dedicated coffee bar, ceiling height cabinetry and GE Caf stainless steel appliances including a double oven and a five burner gas cooktop. The oversized island includes front facing cabinets for additional storage. A walk in pantry and soft close cabinetry are included for everyday convenience. The laundry room is equipped with hookups for either gas or electric, and the home also includes extra 240v outlets in the garage to support a variety of utility or workshop needs. The primary suite offers a peaceful retreat, complete with coffered ceilings, a generous walk in closet, and a spa like bath featuring dual vanities, an oversized walk in shower, and a freestanding soaking tub. Throughout the home, you'll find top grade laminate flooring, sealed grout in all bathrooms, and dimmable lights with remote controlled ceiling fans. Step outside to your own private oasis. The heated saltwater pool measures 18x33 feet and features a sun shelf, bubbler, three waterfalls, and colored LED lighting, both in the pool and in the clearview pool cage. The outdoor living area also includes ceiling outlets, outdoor ceiling fans, and a dedicated pool bath. The entire space is pre wired for a gas or electric secondary pump or heater, and a roughed in outdoor kitchen with gas and electric plumbing is ready for your custom design. The home also features sealed front and rear pavers, a full irrigation system, french drains at each corner of the yard, and three separate hose bibs for outdoor water access. Storm protection is maximized with storm smart automated and crank hurricane shutters, 360 degree hurricane rated sliders and impact windows. Additional upgrades include a three zone HVAC system and a whole home saltwater purification system. The Vivint security system includes cameras on both sides of the home, the garage, and doorbell entry. The garage includes a 3 foot extension, attic storage with ladder access, and plenty of space for vehicles and additional storage. Enjoy a maintenance free lifestyle in this gated community, where resort style amenities include a large swimming pool, childrens pool, spa, eight pickleball courts, two tennis courts, two dog parks, a clubhouse, playground, and state of the art fitness center. A full time activities director also coordinates community events, creating a vibrant and social atmosphere. Windward is ideally located near Waterside Place, downtown Sarasota, and some of Floridas most beautiful beaches. Dont miss your opportunity to make 2525 Paradise Plum Dr. your dream home schedule your private tour today!
Features
Waterfront Description
- Pond
Appliances
- Dishwasher
- Microwave
- Range
- Refrigerator
Association Amenities
- Clubhouse
- Fitness Center
- Gated
- Park
- Pickleball Court(s)
- Playground
- Pool
- Recreation Facilities
- Spa/Hot Tub
- Tennis Court(s)
- Trail(s)
Home Owners Association Fee
- 1410.00
Home Owners Association Fee Includes
- Pool
- Maintenance Grounds
- Recreational Facilities
Association Name
- Gary Hamill
Builder Model
- Kiawah
Builder Name
- Neal Communities
Carport Spaces
- 0.00
Close Date
- 0000-00-00
Cooling
- Central Air
- Zoned
Country
- US
Covered Spaces
- 0.00
Exterior Features
- Hurricane Shutters
- Sidewalk
Fencing
- Fenced
Flooring
- Luxury Vinyl
- Tile
Garage Spaces
- 3.00
Heating
- Central
High School
- Booker High
Insurance Expense
- 0.00
Interior Features
- Kitchen/Family Room Combo
- Open Floorplan
- Smart Home
- Split Bedroom
- Tray Ceiling(s)
- Walk-In Closet(s)
- Window Treatments
Legal Description
- LOT 197
- WINDWARD AT LAKEWOOD RANCH PHASE 1
- PB 54 PG 301-324
Levels
- One
Living Area
- 2927.00
Lot Features
- Landscaped
Middle School
- McIntosh Middle
Area Major
- 34240 - Sarasota
Net Operating Income
- 0.00
Occupant Type
- Owner
Open Parking Spaces
- 0.00
Other Expense
- 0.00
Parcel Number
- 0207150197
Pets Allowed
- Yes
Pool Features
- In Ground
- Lighting
- Outside Bath Access
- Salt Water
- Screen Enclosure
Property Type
- Residential
Roof
- Concrete
- Tile
School Elementary
- Tatum Ridge Elementary
Sewer
- Public Sewer
Tax Year
- 2025
Township
- 36
Utilities
- Electricity Available
- Water Connected
View
- Trees/Woods
- Water
Views
- 80
Virtual Tour Url
- https://my.matterport.com/show/?m=TL3q2Q1vWDA
Water Source
- Public
Year Built
- 2022
Zoning Code
- VPD
