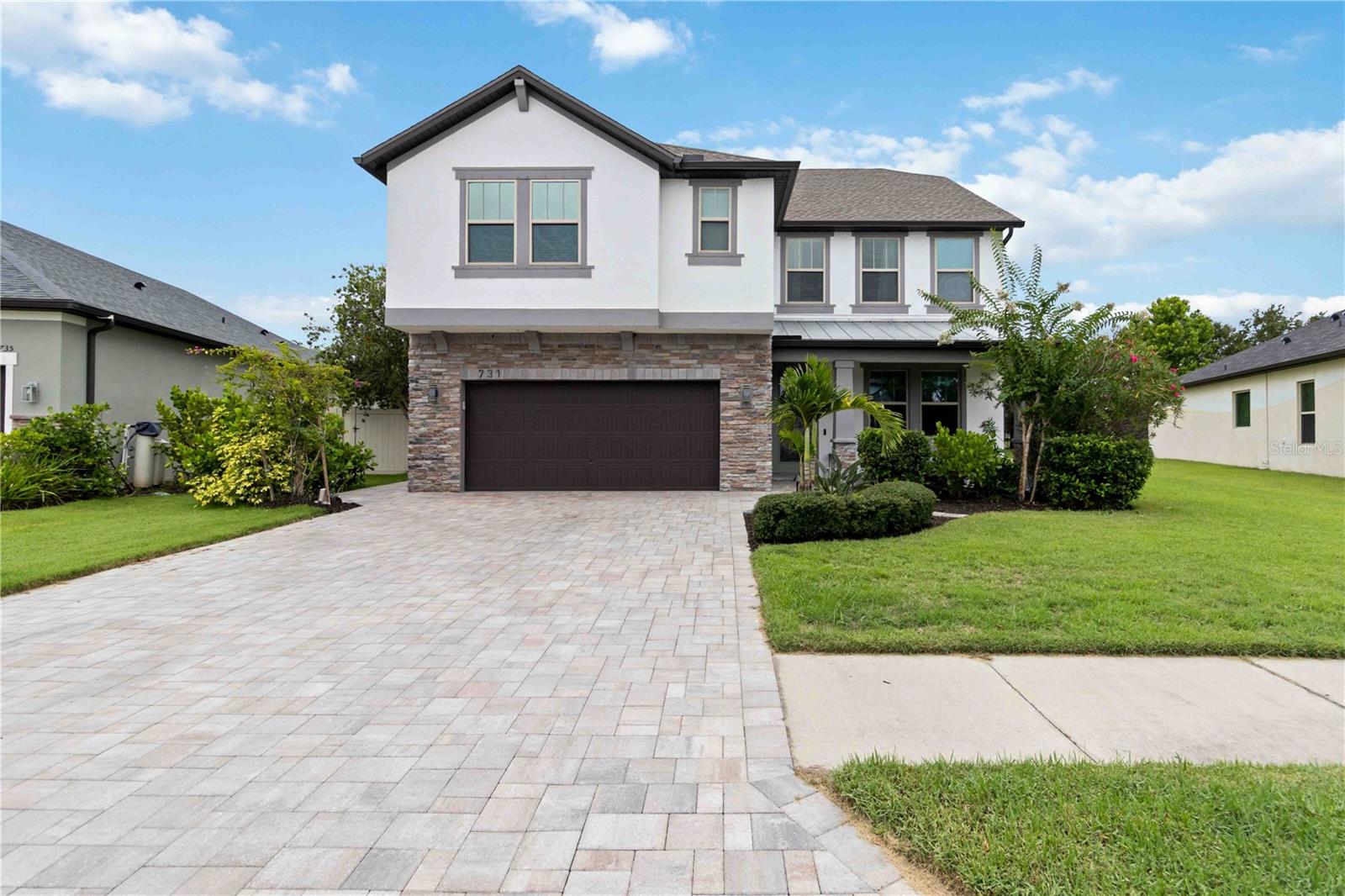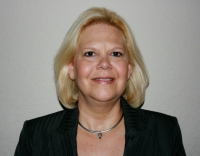Contact Laura Uribe
Schedule A Showing
731 116th Court Ne, BRADENTON, FL 34212
Priced at Only: $764,999
For more Information Call
Office: 855.844.5200
Address: 731 116th Court Ne, BRADENTON, FL 34212
Property Photos

Property Location and Similar Properties
- MLS#: A4657732 ( Residential )
- Street Address: 731 116th Court Ne
- Viewed: 3
- Price: $764,999
- Price sqft: $246
- Waterfront: No
- Year Built: 2016
- Bldg sqft: 3104
- Bedrooms: 3
- Total Baths: 4
- Full Baths: 3
- 1/2 Baths: 1
- Garage / Parking Spaces: 2
- Days On Market: 4
- Additional Information
- Geolocation: 27.5106 / -82.424
- County: MANATEE
- City: BRADENTON
- Zipcode: 34212
- Subdivision: Raven Crest
- Elementary School: Freedom
- Middle School: Carlos E. Haile
- High School: Parrish Community
- Provided by: BRIGHT REALTY
- Contact: Candy Genot
- 941-552-6036

- DMCA Notice
-
DescriptionYour Perfect Family Home is here!! Welcome to this beautiful two story heated saltwater pool home tucked away in Raven Crest, a peaceful, family friendly neighborhood with just 38 homesites. Enjoy the charm of country style living with the convenience of being just minutes from top rated schools, parks, shopping, dining, and I 75. Thoughtfully designed for comfort and functionality, this spacious home offers 3 bedrooms, 3 full bathrooms, a versatile den/home office, and an upstairs bonus living roomideal for a playroom, teen retreat, or movie space. The open concept kitchen and family room create a welcoming hub for everyday living and entertaining. Step out back to your screened in heated saltwater pool, complete with therapy jets for a spa like experience. The private, wooded lot with tranquil pond views offers the perfect backdrop for relaxing afternoons or lively gatherings. Beyond the lanai, enjoy an additional patio area with a wood burning firepitperfect for evening smores, storytelling, or quiet moments under the stars. This home also features numerous upgrades for long term peace of mind, including a newer roof, energy efficient foam insulation, a full gutter system, and more. With a low HOA, no CDD fees, and a warm, welcoming community vibe, this Raven Crest gem offers the perfect blend of space, style, and serenity. Schedule your showing today and start your next adventure here!
Features
Appliances
- Dishwasher
- Disposal
- Dryer
- Electric Water Heater
- Exhaust Fan
- Freezer
- Ice Maker
- Microwave
- Range
- Refrigerator
- Washer
Home Owners Association Fee
- 166.00
Home Owners Association Fee Includes
- Common Area Taxes
- Maintenance Grounds
- Management
Association Name
- Folio Management
Association Phone
- Chris Steidel
Builder Name
- Meritage
Carport Spaces
- 0.00
Close Date
- 0000-00-00
Cooling
- Central Air
Country
- US
Covered Spaces
- 0.00
Exterior Features
- Lighting
- Rain Gutters
- Sidewalk
- Sliding Doors
Flooring
- Carpet
- Ceramic Tile
Furnished
- Unfurnished
Garage Spaces
- 2.00
Heating
- Electric
High School
- Parrish Community High
Insurance Expense
- 0.00
Interior Features
- Ceiling Fans(s)
- Crown Molding
- Eat-in Kitchen
- Living Room/Dining Room Combo
- Open Floorplan
- PrimaryBedroom Upstairs
- Solid Surface Counters
- Walk-In Closet(s)
- Window Treatments
Legal Description
- LOT 25 RAVEN CREST PI#5471.0425/9
Levels
- Two
Living Area
- 3104.00
Lot Features
- Paved
Middle School
- Carlos E. Haile Middle
Area Major
- 34212 - Bradenton
Net Operating Income
- 0.00
Occupant Type
- Owner
Open Parking Spaces
- 0.00
Other Expense
- 0.00
Parcel Number
- 547104259
Pets Allowed
- Breed Restrictions
- Number Limit
- Size Limit
- Yes
Pool Features
- Gunite
- Heated
- In Ground
- Lighting
- Salt Water
- Screen Enclosure
- Tile
Possession
- Negotiable
Property Condition
- Completed
Property Type
- Residential
Roof
- Shingle
School Elementary
- Freedom Elementary
Sewer
- Public Sewer
Style
- Craftsman
Tax Year
- 2024
Township
- 34
Utilities
- BB/HS Internet Available
- Cable Available
- Electricity Connected
- Sewer Connected
- Sprinkler Recycled
- Underground Utilities
- Water Connected
View
- Pool
- Trees/Woods
- Water
Virtual Tour Url
- https://my.matterport.com/show/?m=NqDNgFvhA8U&mls=1
Water Source
- Public
Year Built
- 2016
Zoning Code
- PDR




























































