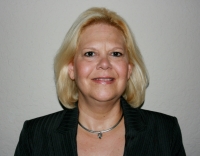Contact Laura Uribe
Schedule A Showing
15330 Golden Beam Place, BRADENTON, FL 34211
Priced at Only: $895,000
For more Information Call
Office: 855.844.5200
Address: 15330 Golden Beam Place, BRADENTON, FL 34211
Property Photos

Property Location and Similar Properties
- MLS#: A4657927 ( Residential )
- Street Address: 15330 Golden Beam Place
- Viewed: 61
- Price: $895,000
- Price sqft: $234
- Waterfront: No
- Year Built: 2024
- Bldg sqft: 3827
- Bedrooms: 3
- Total Baths: 5
- Full Baths: 3
- 1/2 Baths: 2
- Garage / Parking Spaces: 2
- Days On Market: 96
- Additional Information
- Geolocation: 27.4532 / -82.3853
- County: MANATEE
- City: BRADENTON
- Zipcode: 34211
- Subdivision: Lorraine Lakes Ph Iib3 Iic
- Provided by: B1 REALTY LLC
- Contact: Maria Belgrave
- 786-384-1697

- DMCA Notice
-
DescriptionExperience luxury and peacefulness in this stunning remodeled 3 Bedrooms, 3 Full Bathrooms, 2 Half Bathrooms and a Den home! This Agostino model is an Estate Home Collection with only 8 homes built throughout the community. Enter the home through a big porch into a grandiose 13 tall foyer with a beautiful chandelier, tile throughout the house, 10 tall walls, Hunter Douglas powered blinds and fans. The heart of the home features an open space concept with spacious gourmet kitchen with large island and Reverse Osmosis system. The Great Room features tray ceilings and grand sliding glass doors that sweep across the wall and flows to a spacious lanai. This model is the only one in the community that offers an independent patio bathroom with storage. Nestled at the back of the home for increased privacy is the Master Bedroom with two spacious walk in closets and remodeled bathroom that includes, double shower, split vanities and wall width mirrors. The other 2 Bedrooms are in each corner of the house for privacy, with their independent remodeled bathrooms. The Den is located to the side of the foyer with a remodeled half Bathroom in between. The renovated Laundry room is fully equipped with a convenient sink, cabinets and spacious storage closet. This exceptional home built in a 60 lot in a cul de sac, offers a Preserve view with backyard Water view, offering the perfect backdrop for relaxation. The community of Lorraine Lakes has resort style amenities with restaurant, pickle ball court, tennis court, basketball indoor and outdoor courts, gym, sauna, 2 pools, splash pad for kids and a playground. An activity Director regularly hosts themed events that engage the community for a family oriented environment.
Features
Appliances
- Built-In Oven
- Cooktop
- Dishwasher
- Dryer
- Microwave
- Refrigerator
- Washer
Home Owners Association Fee
- 433.00
Association Name
- Icon Managemenet/ Anne Marlow
Carport Spaces
- 0.00
Close Date
- 0000-00-00
Cooling
- Central Air
Country
- US
Covered Spaces
- 0.00
Exterior Features
- Rain Gutters
- Sidewalk
- Sliding Doors
Flooring
- Tile
Garage Spaces
- 2.00
Heating
- Central
Insurance Expense
- 0.00
Interior Features
- Living Room/Dining Room Combo
- Open Floorplan
- Primary Bedroom Main Floor
- Stone Counters
- Tray Ceiling(s)
- Walk-In Closet(s)
Legal Description
- LOT 1127 PH IIC
- LORRAINE LAKES PH IIB-3 & IIC-1
- IIC-2 IIC-3
- IIC-4
- IIC-5 & IIC-6 PI#5812.6200/9
Levels
- One
Living Area
- 2799.00
Area Major
- 34211 - Bradenton/Lakewood Ranch Area
Net Operating Income
- 0.00
Occupant Type
- Owner
Open Parking Spaces
- 0.00
Other Expense
- 0.00
Parcel Number
- 581262009
Pets Allowed
- Yes
Property Type
- Residential
Roof
- Tile
Sewer
- Public Sewer
Tax Year
- 2024
Township
- 35S
Utilities
- Water Available
Views
- 61
Virtual Tour Url
- https://www.propertypanorama.com/instaview/stellar/A4657927
Water Source
- Public
Year Built
- 2024
Zoning Code
- RES














































