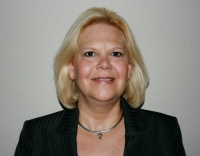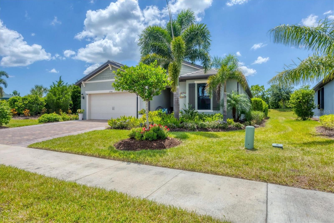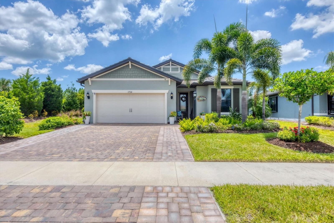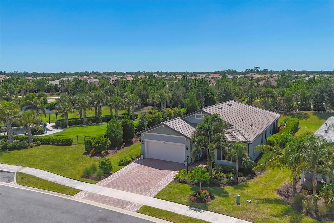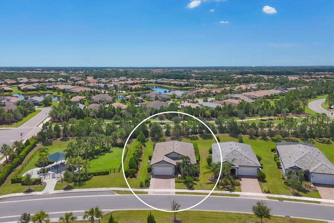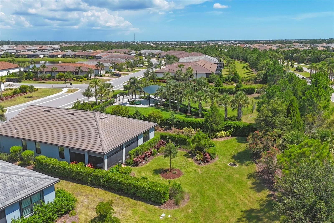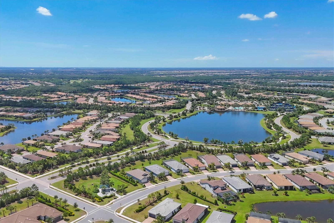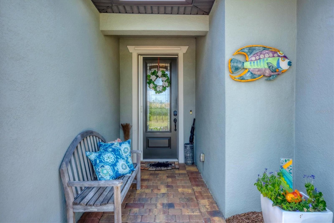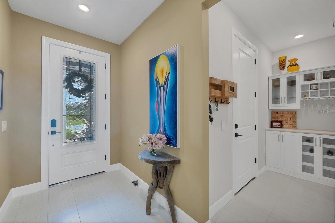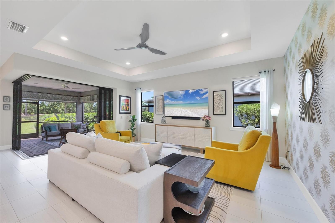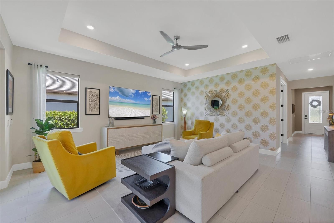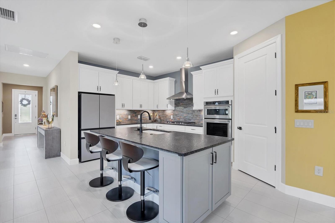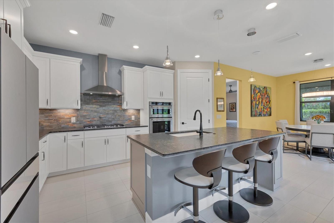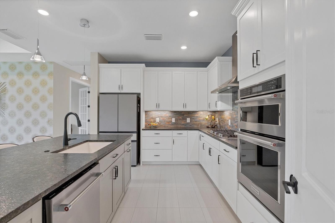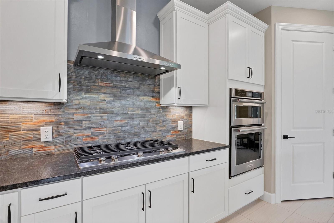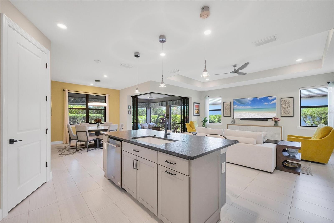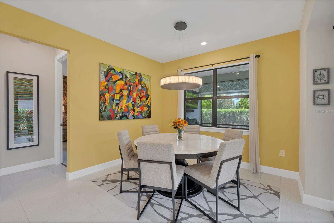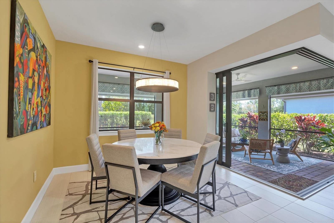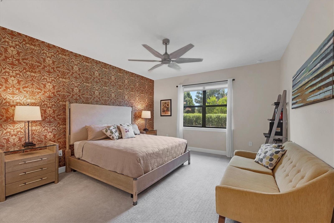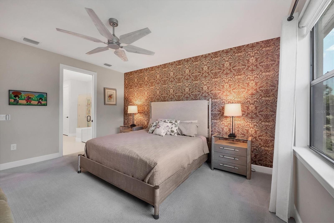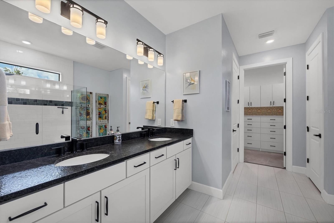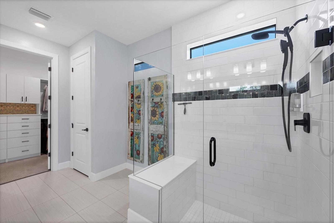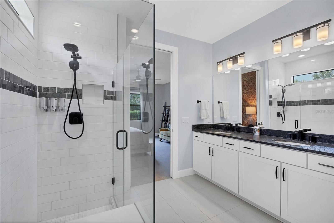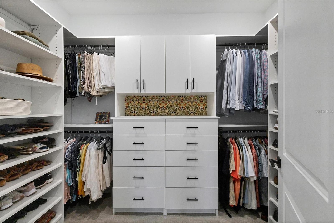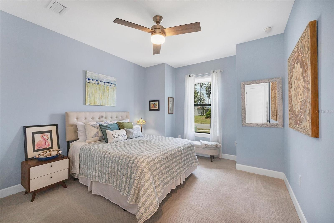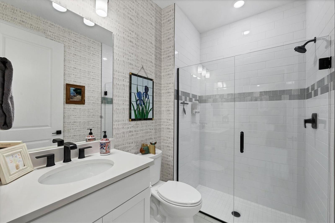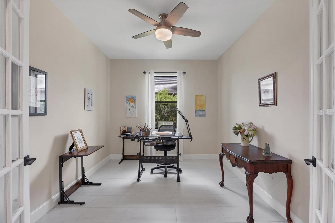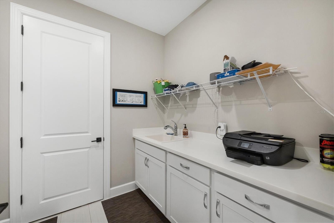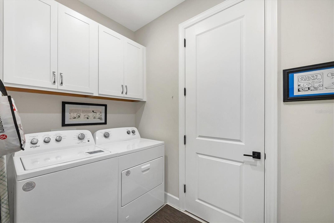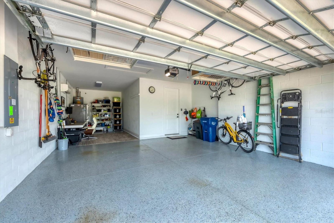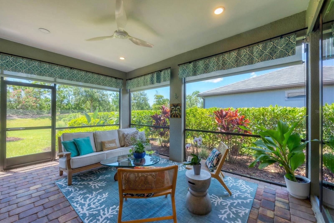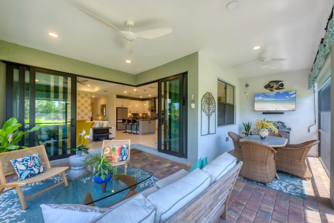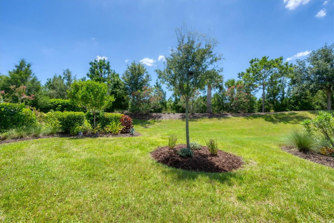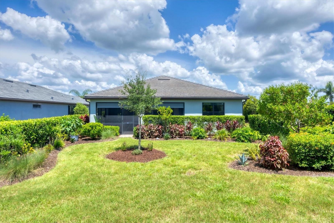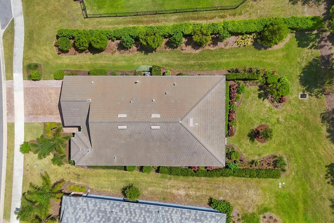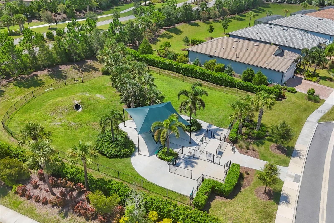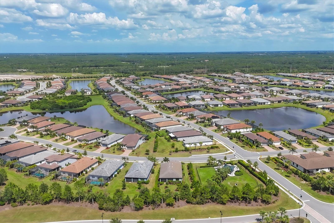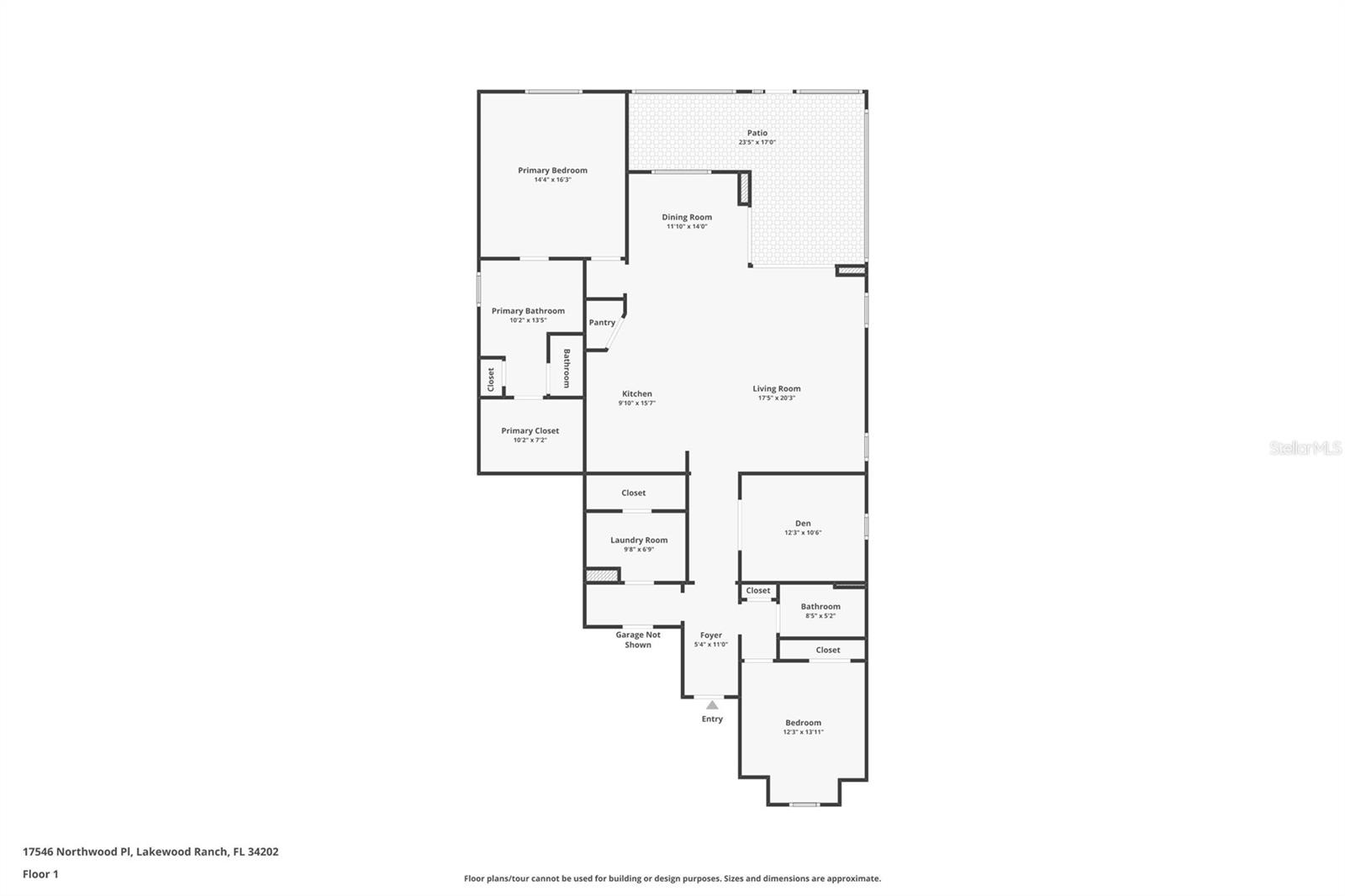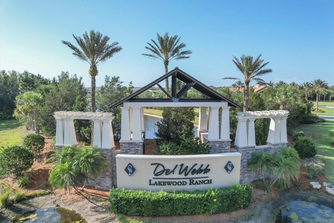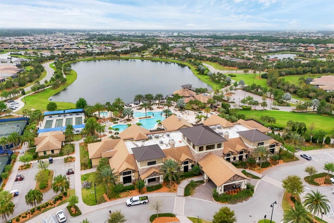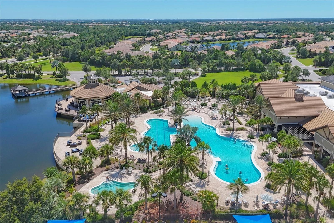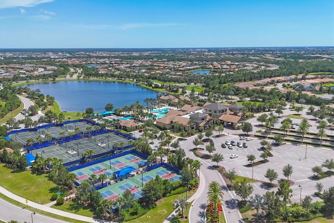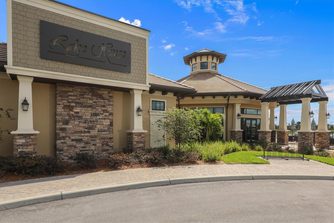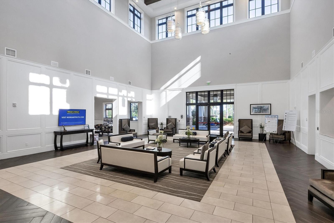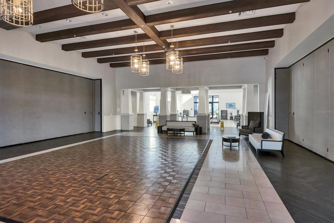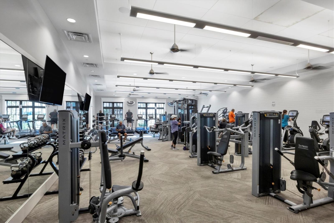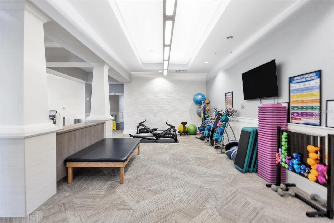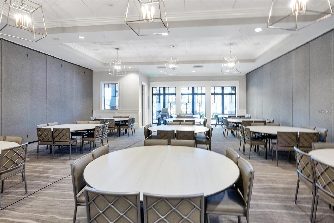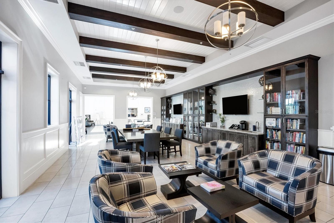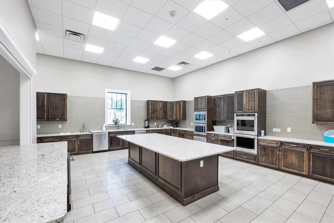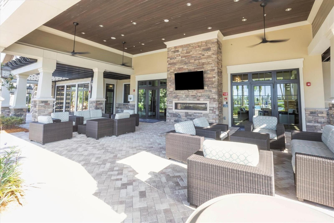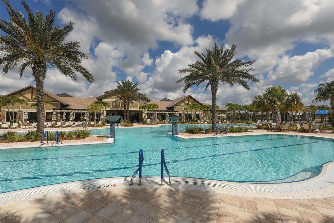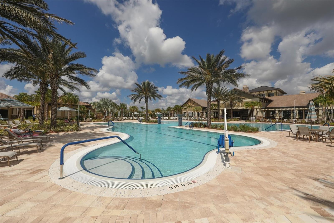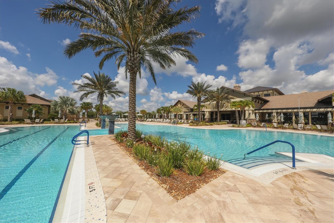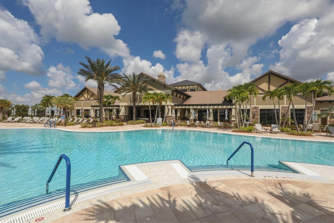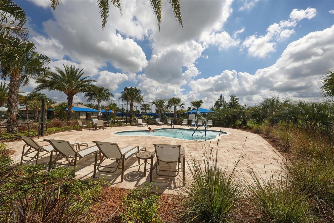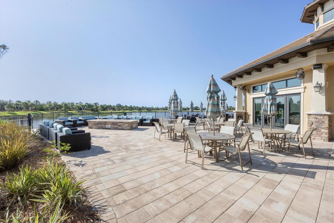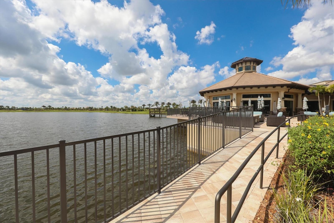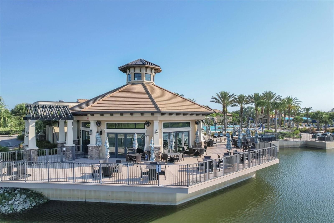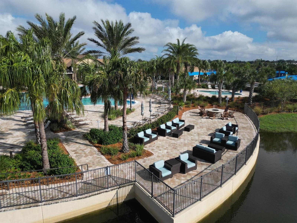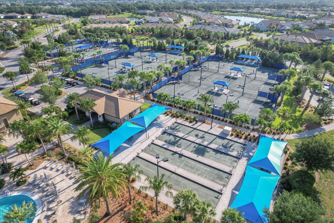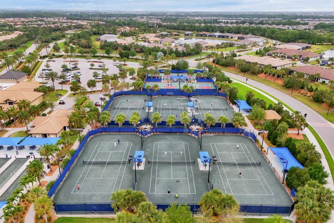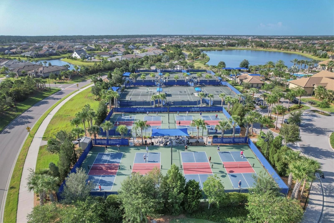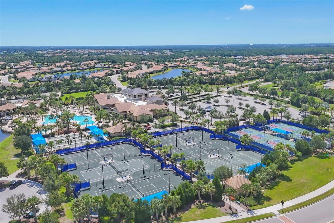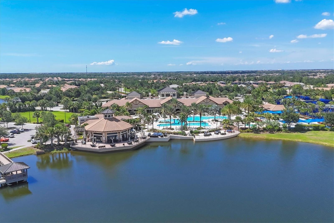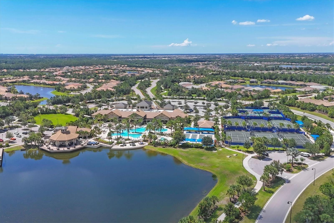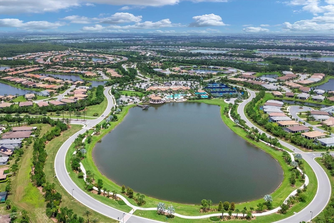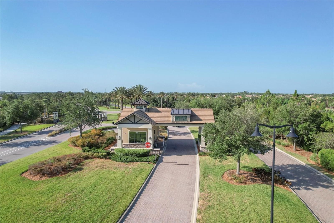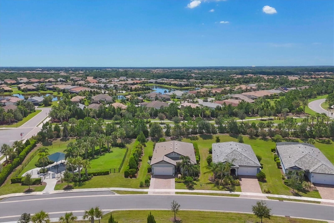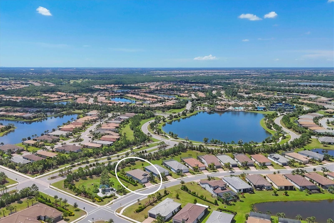Contact Laura Uribe
Schedule A Showing
17546 Northwood Place, BRADENTON, FL 34202
Priced at Only: $658,900
For more Information Call
Office: 855.844.5200
Address: 17546 Northwood Place, BRADENTON, FL 34202
Property Photos
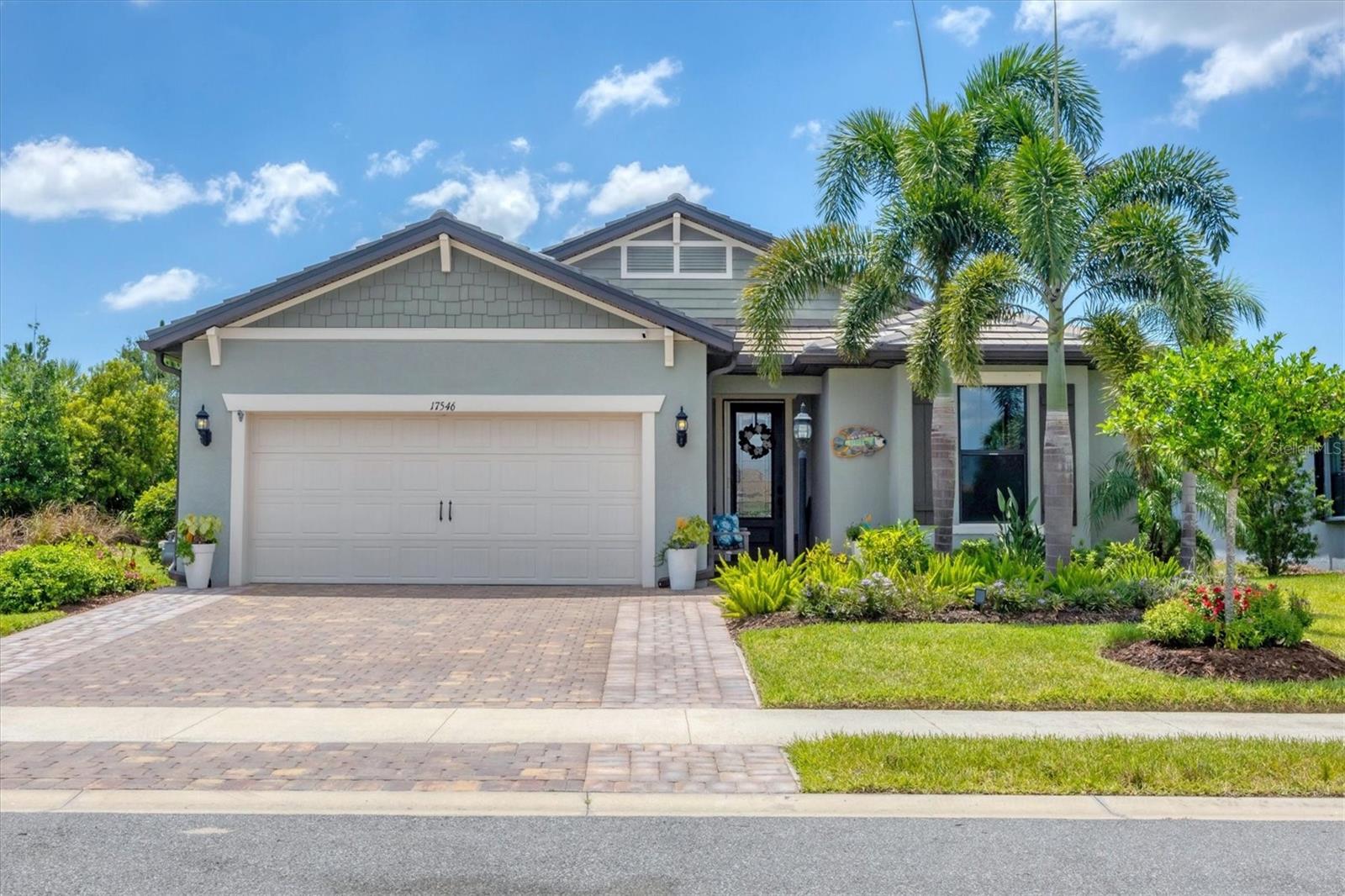
Property Location and Similar Properties
- MLS#: A4658632 ( Residential )
- Street Address: 17546 Northwood Place
- Viewed: 1
- Price: $658,900
- Price sqft: $230
- Waterfront: No
- Year Built: 2021
- Bldg sqft: 2865
- Bedrooms: 2
- Total Baths: 2
- Full Baths: 2
- Garage / Parking Spaces: 2
- Days On Market: 2
- Additional Information
- Geolocation: 27.4095 / -82.3609
- County: MANATEE
- City: BRADENTON
- Zipcode: 34202
- Subdivision: Del Webb Ph V Subph 5a 5b 5c
- Elementary School: Robert E Willis
- Middle School: Nolan
- High School: Lakewood Ranch
- Provided by: EXP REALTY LLC
- Contact: Rodney Heard
- 888-883-8509

- DMCA Notice
-
DescriptionWelcome to Effortless Florida Living This beautifully maintained ranch home with 2 bedroom plus den offers the perfect blend of comfort, functionality, and style, all nestled in the sought after gated community of Del Webb Lakewood Ranch. From the moment you step inside, you're greeted by an open concept floor plan bathed in abundant natural light, thoughtfully designed for both everyday living and effortless entertaining. The heart of the home is the spacious kitchen, featuring a large island, built in oven, cooktop, and custom designed pantry ideal for the culinary enthusiast. A separate laundry room offers generous storage, while the split bedroom layout ensures privacy and flexibility. The den, enclosed by elegant French doors, is perfect for a home office, reading nook, or guest space. The primary suite is a serene retreat, complete with a bright and airy atmosphere, dual sinks, a walk in shower, private water closet, and a professionally designed walk in closet offering thoughtful organization and luxurious function. Step outside to your screened lanai and take in the tranquil view of lush, mature landscaping a true extension of your living space that invites you to relax, entertain, or simply soak in the beauty of nature. Additional features include: Air conditioned garage with epoxy floors and abundant storage, Whole house water filtration system, Furnace with UV light for enhanced air quality, Retractable screen door at the front entry. Impeccably maintained and truly move in ready. If you're looking for easy living, thoughtful design, and a home that reflects pride of ownership this is the one! This home is located within a vibrant, resort style 55+ community offering everything from a stunning clubhouse and full service restaurant to tennis, pickleball, bocce, fitness center, pool, walking trails, and a dog park creating endless opportunities to connect, play, relax, and dine. This is more than a home, its a lifestyle. Come enjoy the peace, privacy, connection, activities and convenience of Del Webb Lakewood Ranch, where every day feels like a getaway.
Features
Appliances
- Built-In Oven
- Cooktop
- Dishwasher
- Disposal
- Dryer
- Gas Water Heater
- Microwave
- Refrigerator
- Washer
- Whole House R.O. System
Association Amenities
- Clubhouse
- Fitness Center
- Gated
- Maintenance
- Pickleball Court(s)
- Pool
- Recreation Facilities
- Security
- Spa/Hot Tub
- Tennis Court(s)
- Trail(s)
Home Owners Association Fee
- 0.00
Home Owners Association Fee Includes
- Common Area Taxes
- Escrow Reserves Fund
- Insurance
- Maintenance Grounds
- Management
- Recreational Facilities
Association Name
- Del Webb/Castle Group - Kristen Stapleton
Association Phone
- 941-739-0411
Builder Name
- Pulte
Carport Spaces
- 0.00
Close Date
- 0000-00-00
Cooling
- Central Air
- Other
Country
- US
Covered Spaces
- 0.00
Exterior Features
- Hurricane Shutters
- Sidewalk
Flooring
- Carpet
- Ceramic Tile
Furnished
- Unfurnished
Garage Spaces
- 2.00
Heating
- Natural Gas
High School
- Lakewood Ranch High
Insurance Expense
- 0.00
Interior Features
- Built-in Features
- Ceiling Fans(s)
- High Ceilings
- Kitchen/Family Room Combo
- Open Floorplan
- Split Bedroom
- Tray Ceiling(s)
- Walk-In Closet(s)
Legal Description
- LOT 1026
- DEL WEBB PH V SUBPH 5A
- 5B AND 5C PI#5861.5980/9
Levels
- One
Living Area
- 1938.00
Lot Features
- Landscaped
- Level
- Sidewalk
Middle School
- Nolan Middle
Area Major
- 34202 - Bradenton/Lakewood Ranch/Lakewood Rch
Net Operating Income
- 0.00
Occupant Type
- Owner
Open Parking Spaces
- 0.00
Other Expense
- 0.00
Parcel Number
- 586159809
Parking Features
- Driveway
- Garage Door Opener
Pets Allowed
- Yes
Possession
- Close Of Escrow
Property Condition
- Completed
Property Type
- Residential
Roof
- Tile
School Elementary
- Robert E Willis Elementary
Sewer
- Public Sewer
Style
- Ranch
Tax Year
- 2024
Township
- 35S
Utilities
- Electricity Connected
- Natural Gas Connected
- Public
- Sewer Connected
- Underground Utilities
- Water Connected
Virtual Tour Url
- https://cmsphotography.hd.pics/17546-Northwood-Pl/idx
Water Source
- None
Year Built
- 2021
Zoning Code
- PD-R
