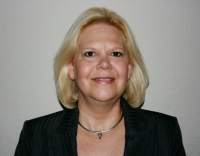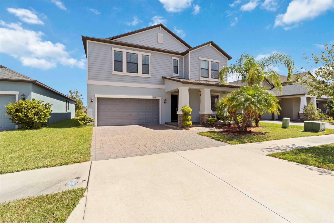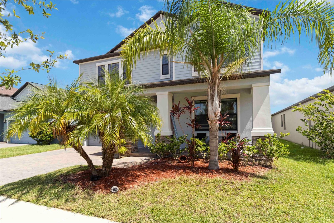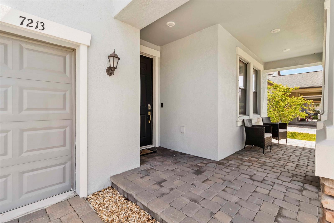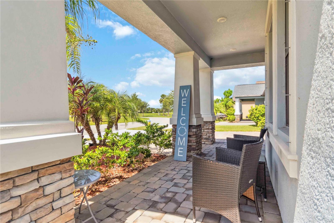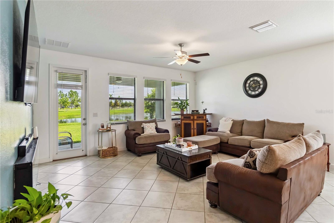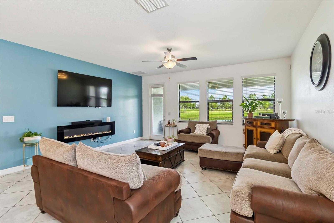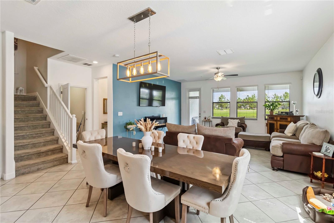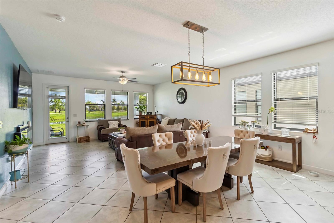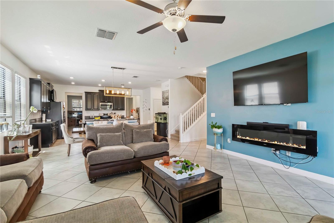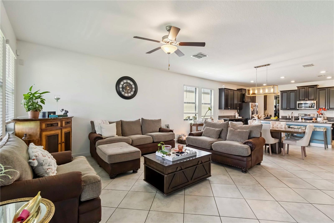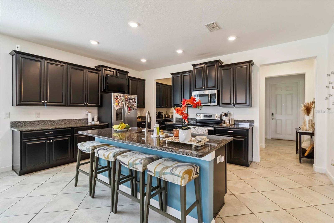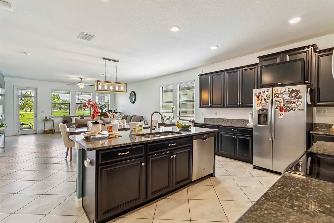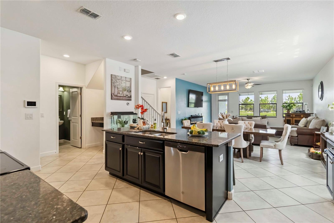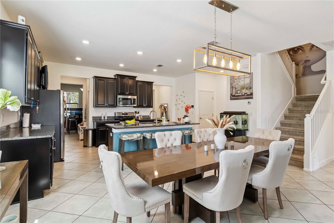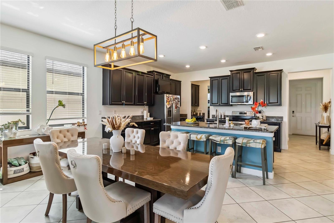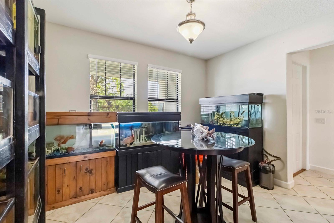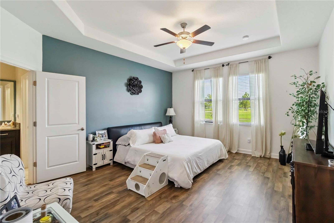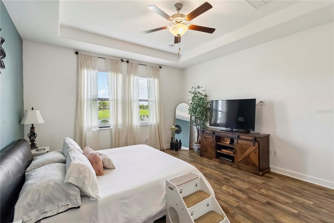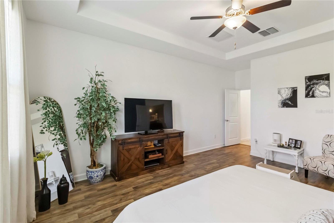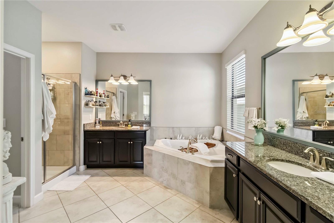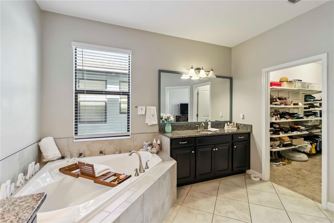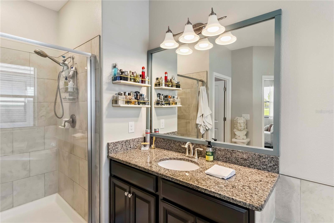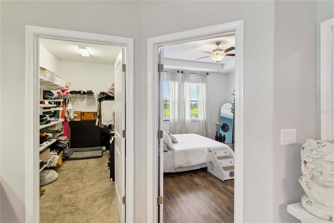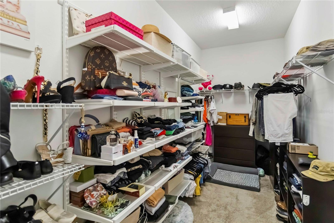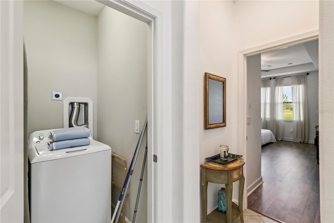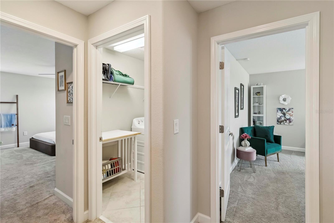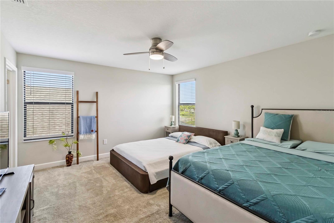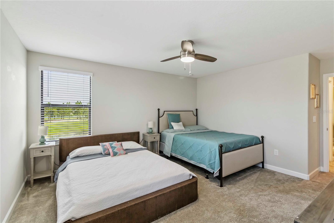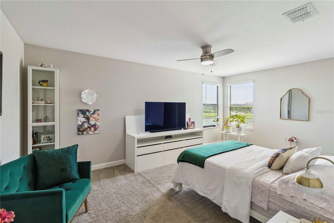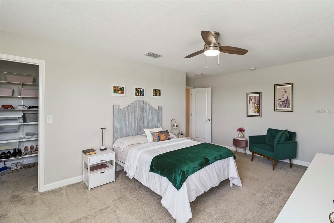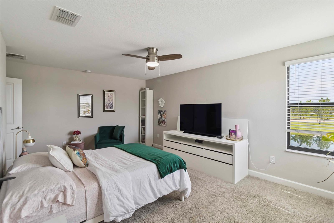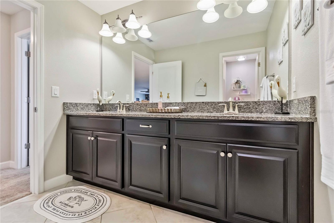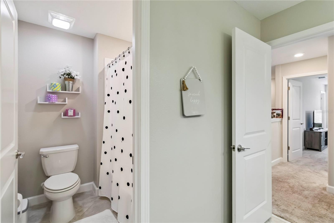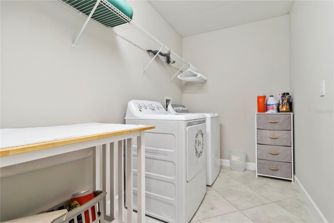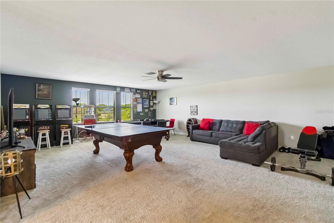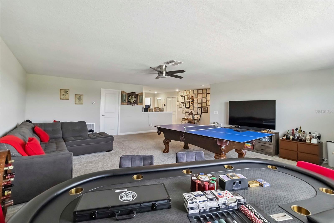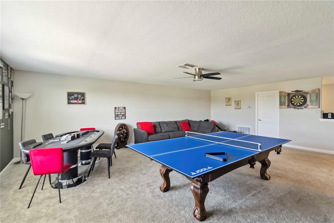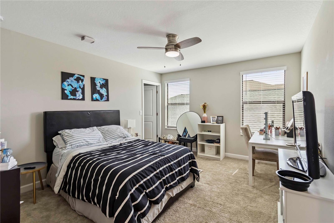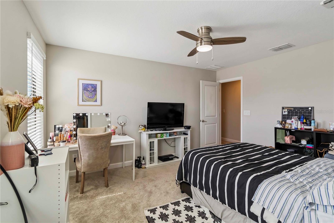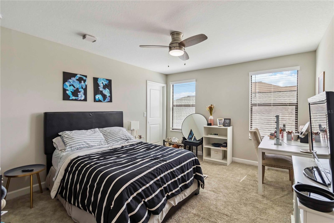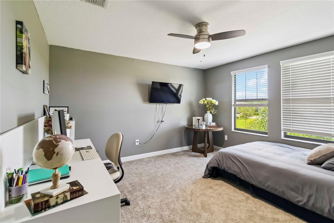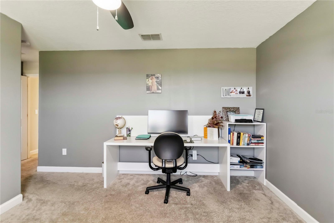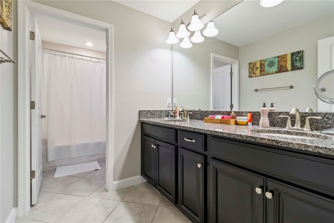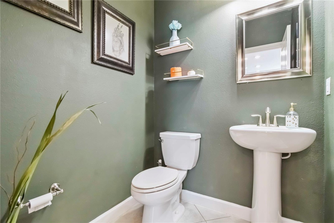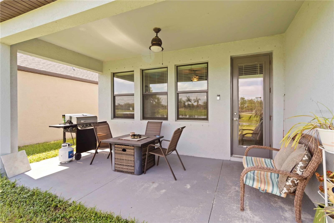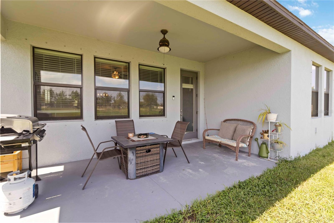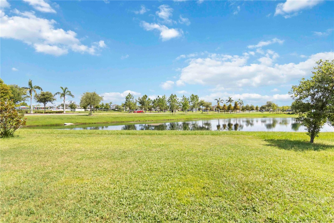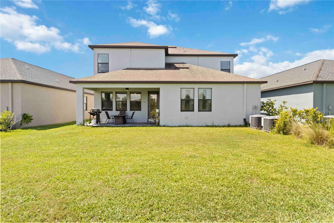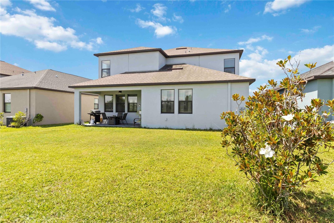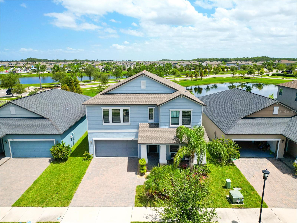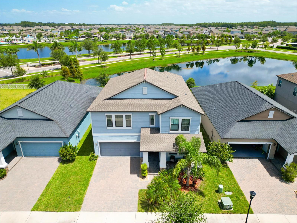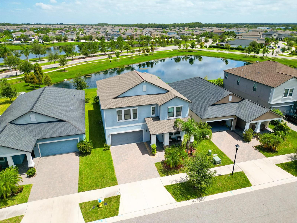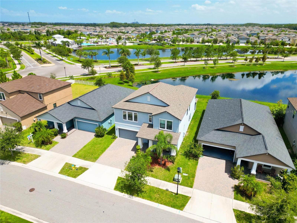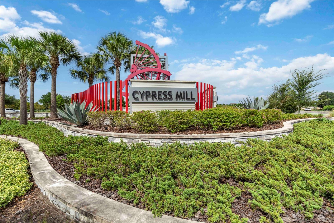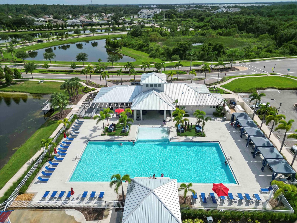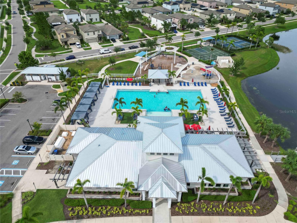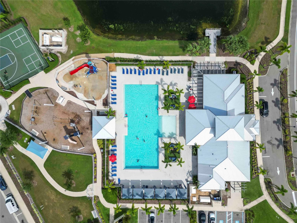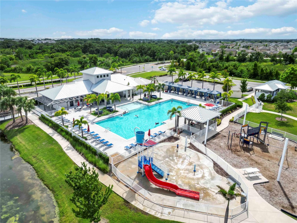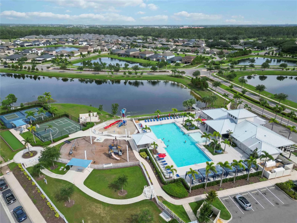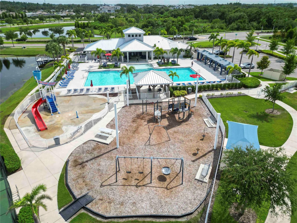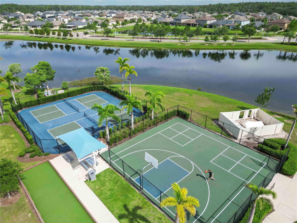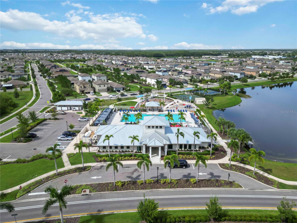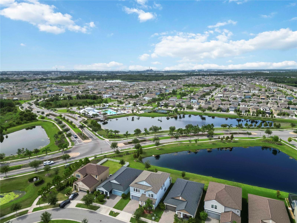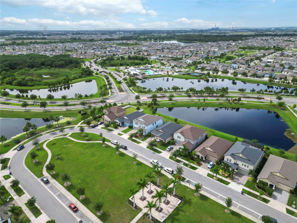Contact Laura Uribe
Schedule A Showing
7213 Wash Island Drive, SUN CITY CENTER, FL 33573
Priced at Only: $525,000
For more Information Call
Office: 855.844.5200
Address: 7213 Wash Island Drive, SUN CITY CENTER, FL 33573
Property Photos
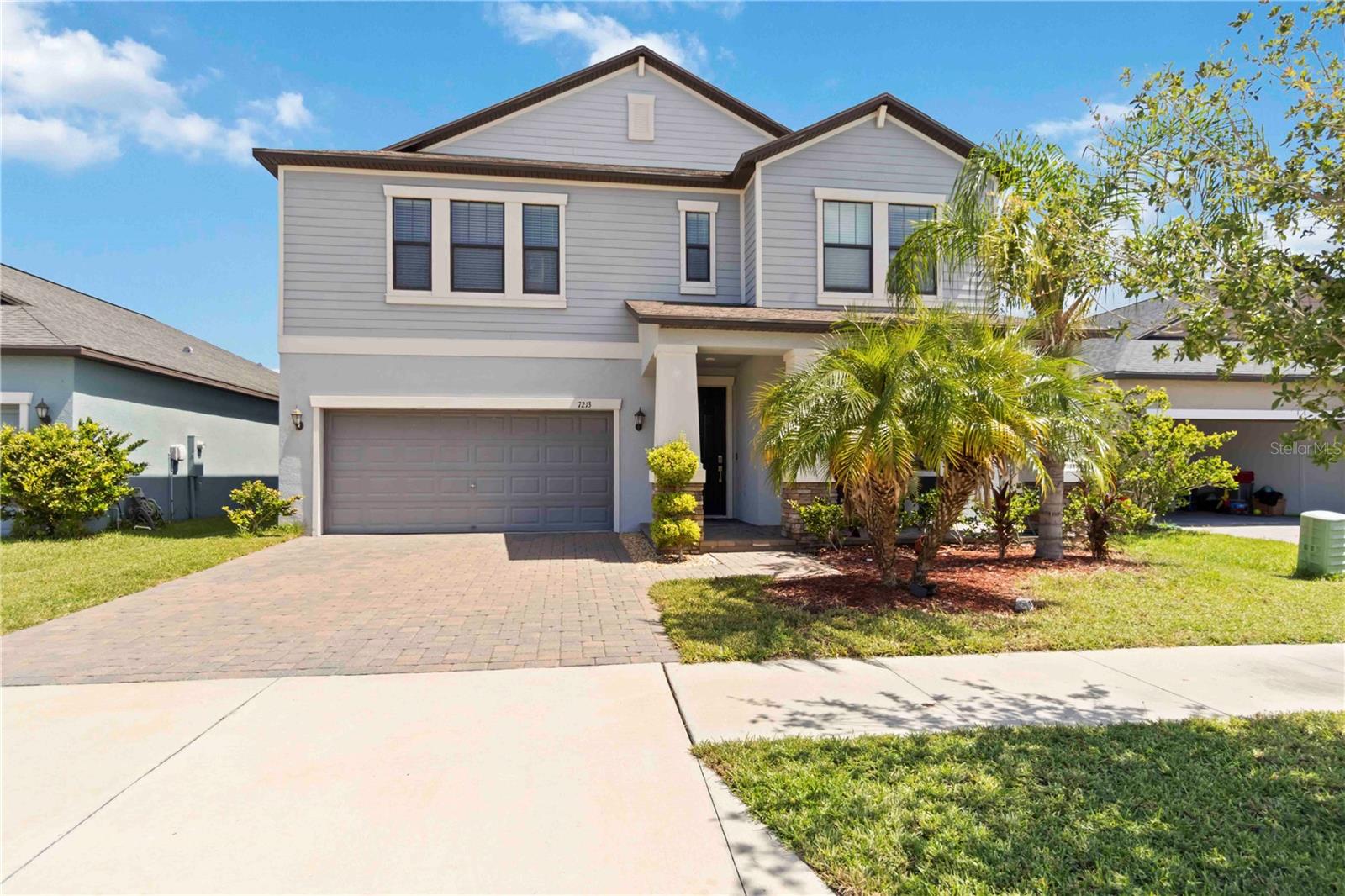
Property Location and Similar Properties
- MLS#: A4660682 ( Residential )
- Street Address: 7213 Wash Island Drive
- Viewed: 99
- Price: $525,000
- Price sqft: $110
- Waterfront: No
- Year Built: 2019
- Bldg sqft: 4775
- Bedrooms: 5
- Total Baths: 4
- Full Baths: 3
- 1/2 Baths: 1
- Garage / Parking Spaces: 3
- Days On Market: 77
- Additional Information
- Geolocation: 27.7359 / -82.3746
- County: HILLSBOROUGH
- City: SUN CITY CENTER
- Zipcode: 33573
- Subdivision: Cypress Mill Phase 1c1
- Elementary School: Cypress Creek HB
- Middle School: Shields HB
- High School: Sumner High School
- Provided by: PREFERRED SHORE LLC
- Contact: Carolina Gibbs
- 941-999-1179

- DMCA Notice
-
DescriptionStunning 5 Bedroom Waterfront Home with Community Pool & Fitness Center. Welcome to this beautifully designed 5 bedroom, 3.5 bathroom home offering breathtaking water views and resort style amenities. This spacious residence features a bright, open concept layout perfect for both entertaining and everyday living. The gourmet kitchen flows seamlessly into the main living areas, while the large windows fill the home with natural light and showcase serene waterfront vistas. The luxurious primary suite includes a spa like ensuite bath and walk in closet. Additional bedrooms provide ample space for family or guests. Venture outside to enjoy Cypress Mill's community pool overlooking the water and a fully equipped fitness center, perfect for a healthy, active lifestyle all from the comfort of home. Whether you're relaxing by the pool, hosting gatherings, or taking in the view, this home delivers comfort, style, and convenience in one perfect package.
Features
Appliances
- Dishwasher
- Disposal
- Dryer
- Range
- Range Hood
- Refrigerator
- Washer
Association Amenities
- Pool
Home Owners Association Fee
- 169.00
Association Name
- Kevin Perkins
Association Phone
- 813 600 5090
Builder Model
- Virginia
Builder Name
- Lennar
Carport Spaces
- 0.00
Close Date
- 0000-00-00
Cooling
- Central Air
Country
- US
Covered Spaces
- 0.00
Exterior Features
- Sidewalk
Flooring
- Carpet
- Tile
Garage Spaces
- 3.00
Heating
- Central
High School
- Sumner High School
Insurance Expense
- 0.00
Interior Features
- Ceiling Fans(s)
- Kitchen/Family Room Combo
- Open Floorplan
- Primary Bedroom Main Floor
- Solid Wood Cabinets
- Stone Counters
- Thermostat
- Walk-In Closet(s)
- Window Treatments
Legal Description
- CYPRESS MILL PHASE 1C1 LOT 7 BLOCK 1
Levels
- Two
Living Area
- 3834.00
Lot Features
- Sidewalk
- Paved
Middle School
- Shields-HB
Area Major
- 33573 - Sun City Center / Ruskin
Net Operating Income
- 0.00
Occupant Type
- Owner
Open Parking Spaces
- 0.00
Other Expense
- 0.00
Parcel Number
- U-35-31-19-B47-000001-00007.0
Parking Features
- Driveway
- Tandem
Pets Allowed
- Yes
Property Type
- Residential
Roof
- Shingle
School Elementary
- Cypress Creek-HB
Sewer
- Public Sewer
Style
- Florida
- Traditional
Tax Year
- 2024
Township
- 31
Utilities
- BB/HS Internet Available
- Cable Connected
- Electricity Connected
- Public
- Sewer Connected
- Water Connected
View
- Trees/Woods
- Water
Views
- 99
Virtual Tour Url
- https://my.matterport.com/show/?m=dadAKYJFdHz&brand=0
Water Source
- Public
Year Built
- 2019
Zoning Code
- PD/PD - PL
