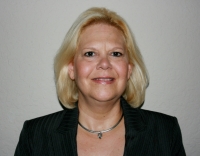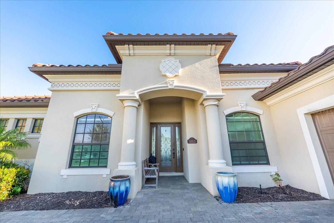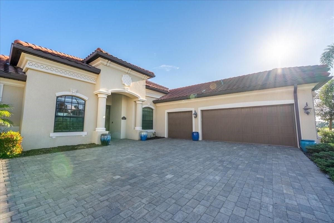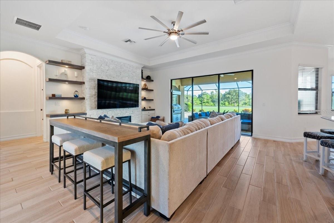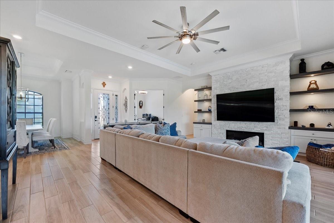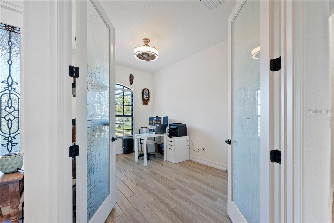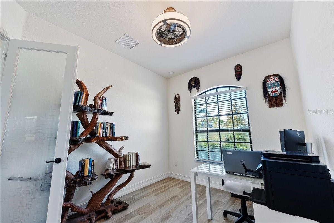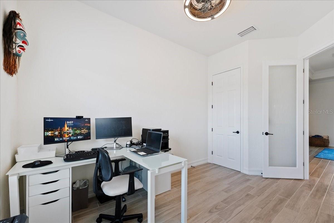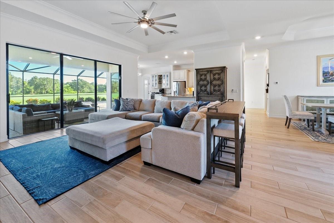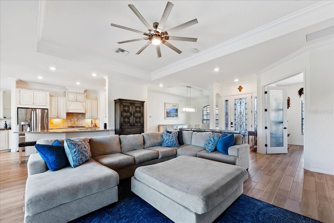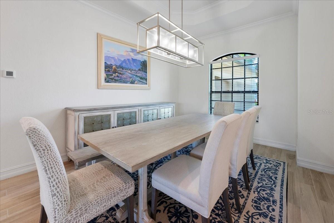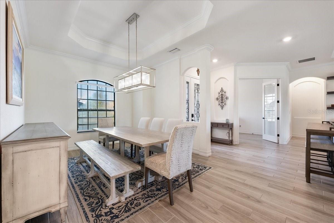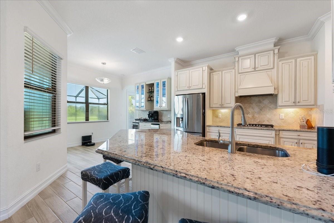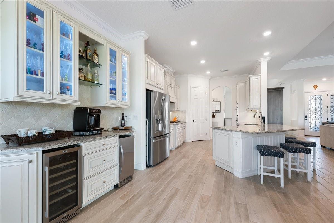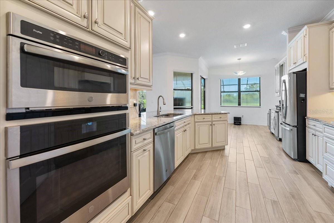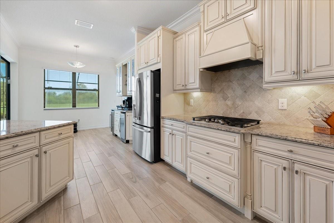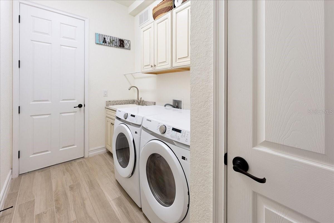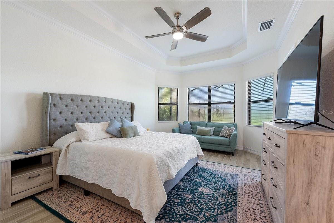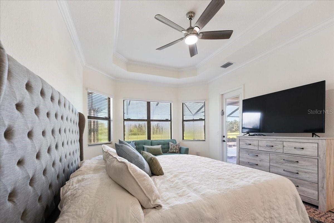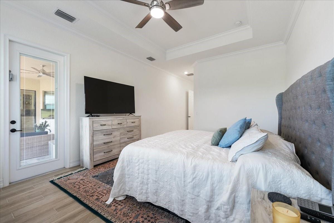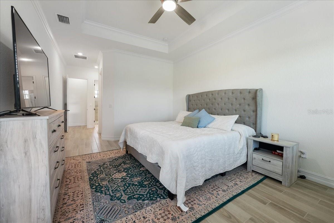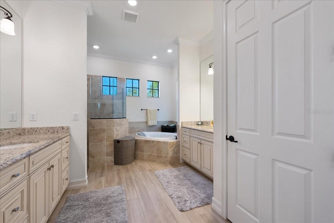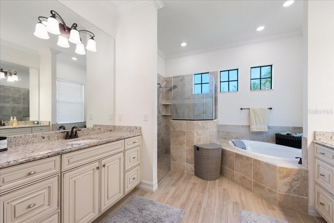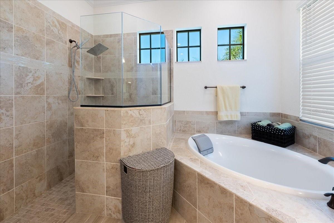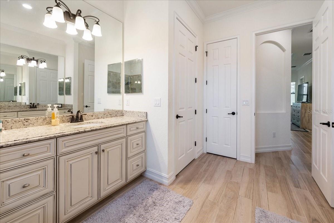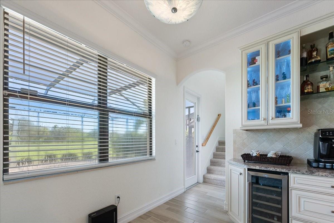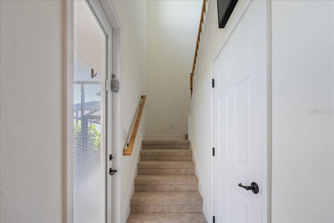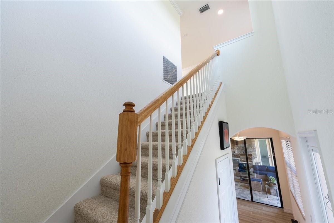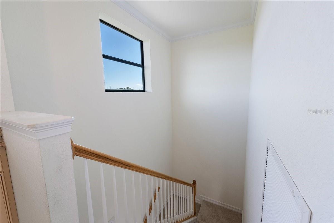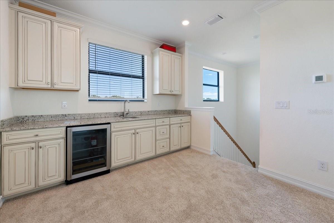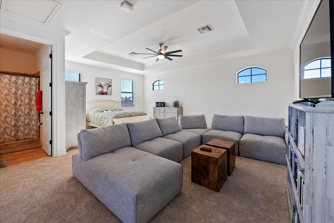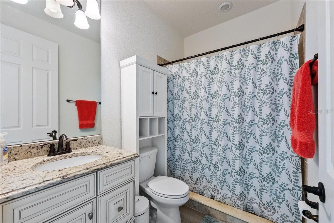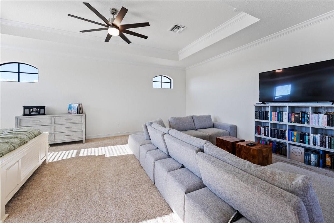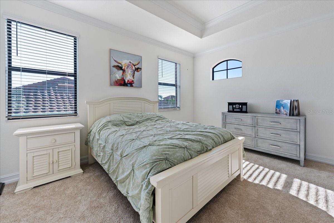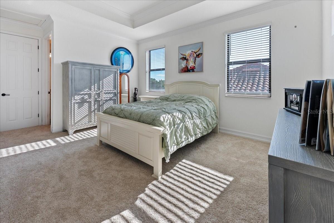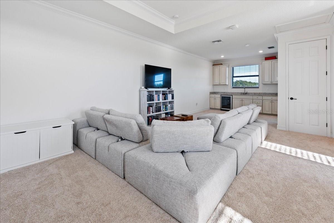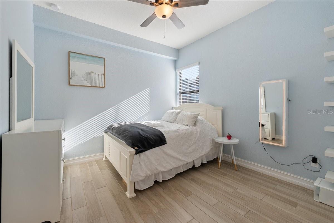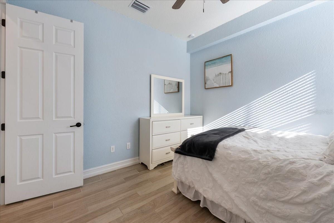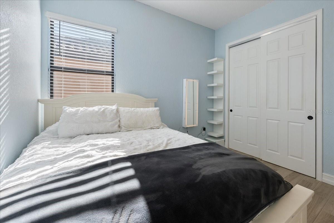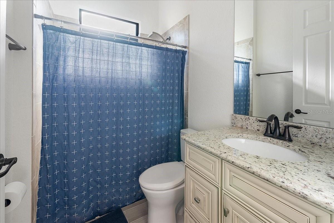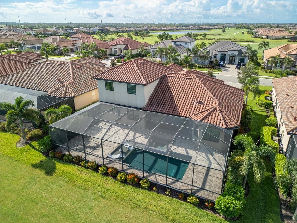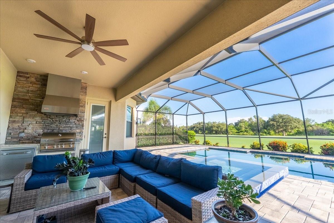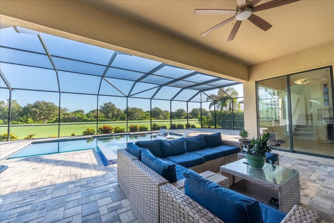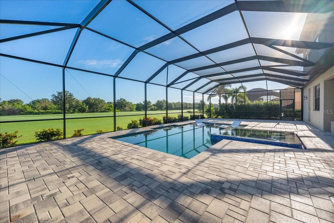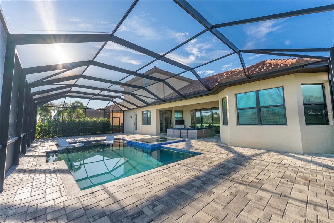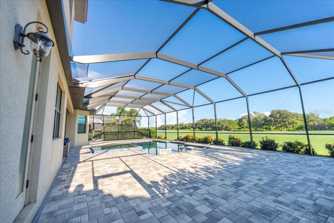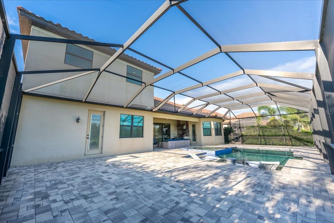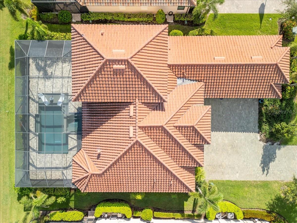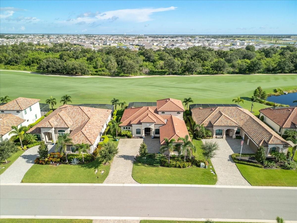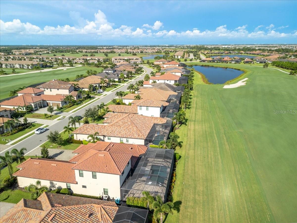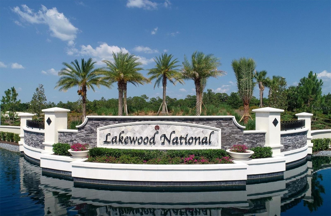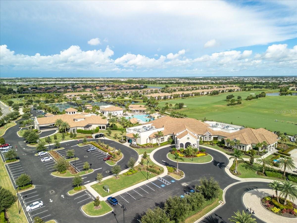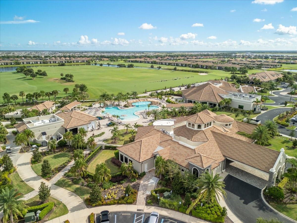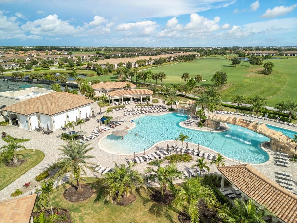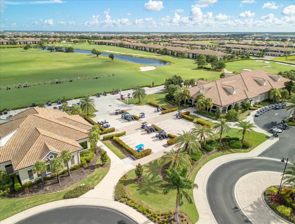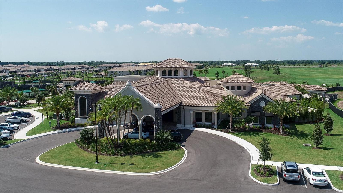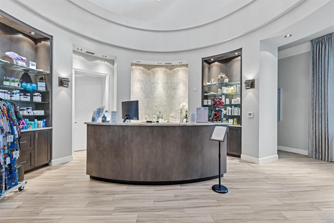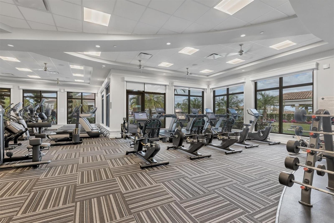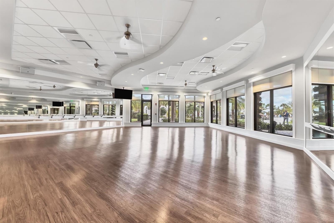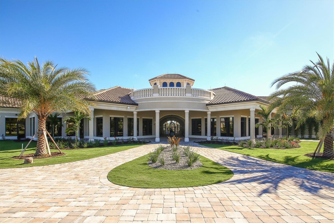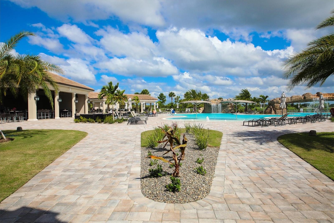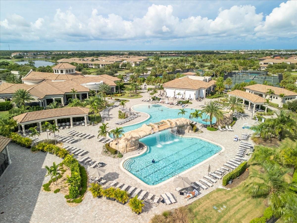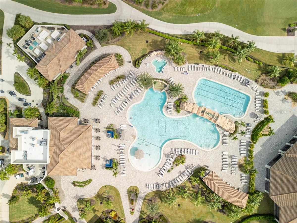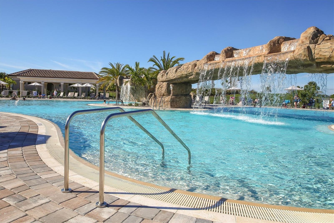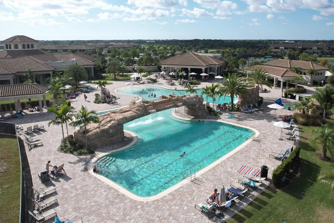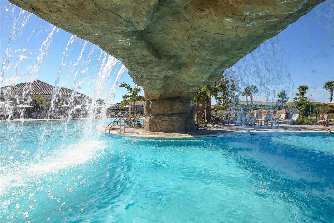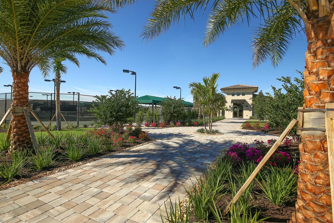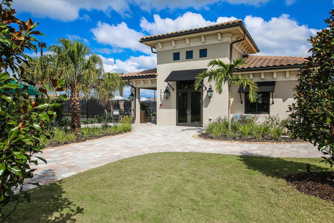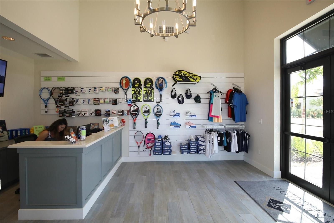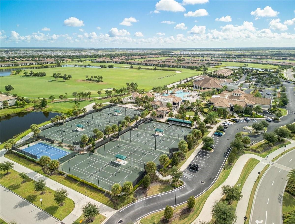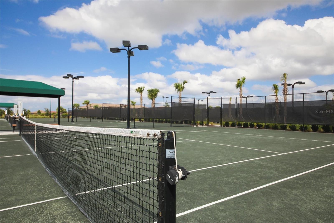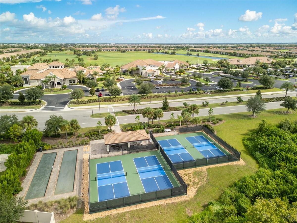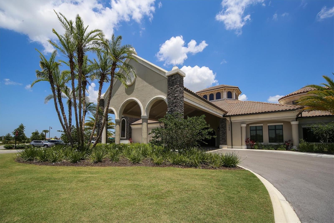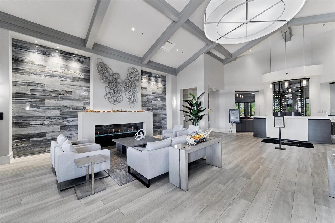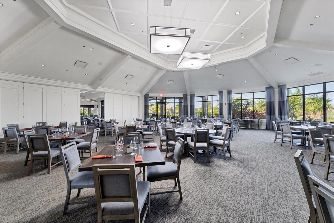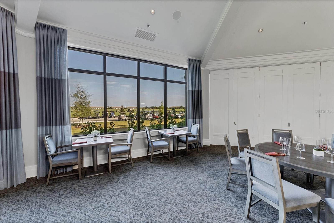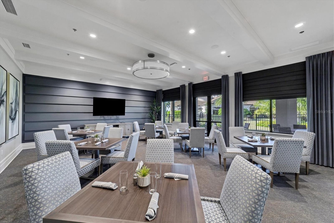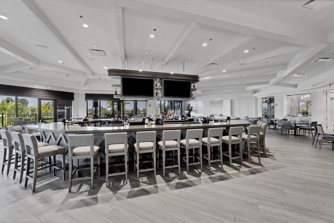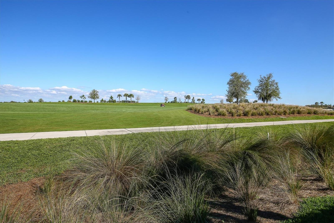Contact Laura Uribe
Schedule A Showing
5553 Mulligan Way, BRADENTON, FL 34211
Priced at Only: $9,000
For more Information Call
Office: 855.844.5200
Address: 5553 Mulligan Way, BRADENTON, FL 34211
Property Photos
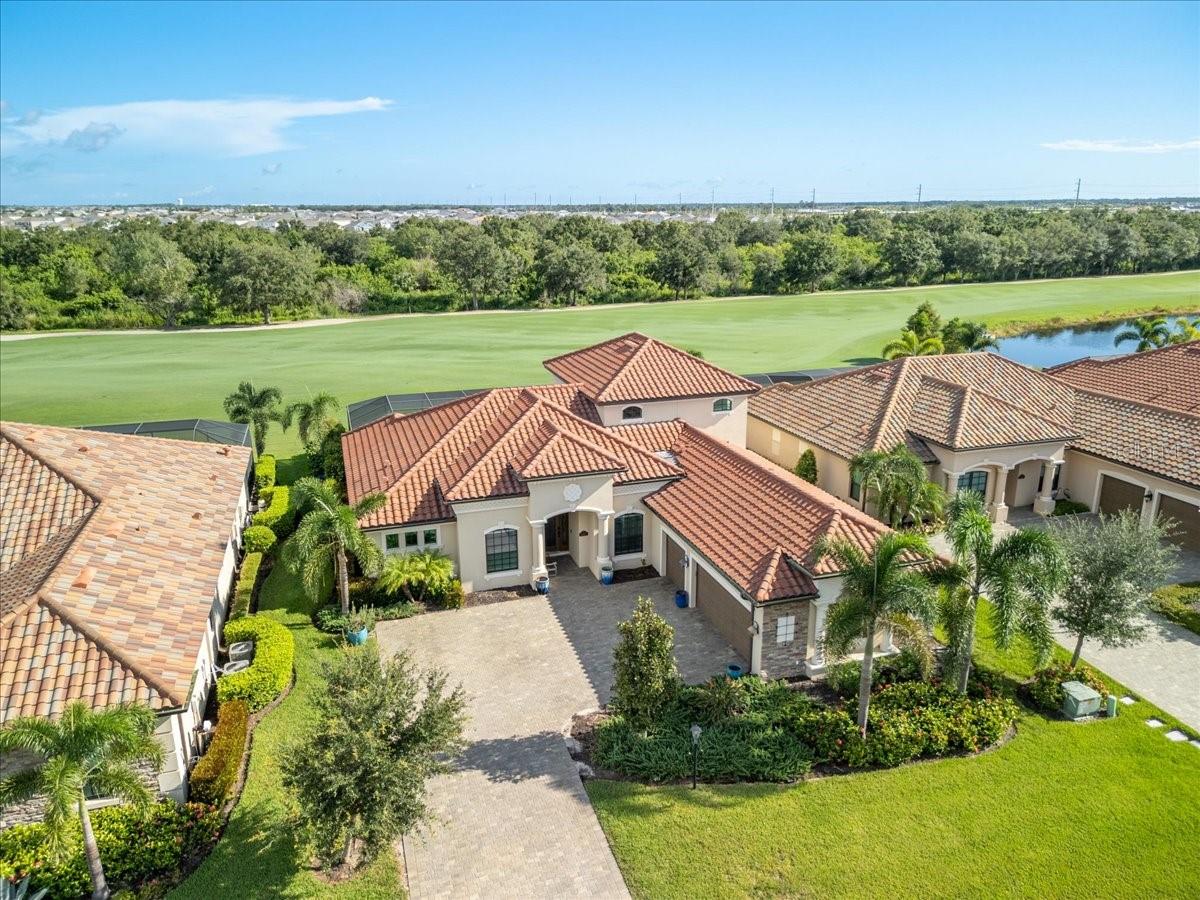
Property Location and Similar Properties
- MLS#: A4664394 ( Residential Lease )
- Street Address: 5553 Mulligan Way
- Viewed: 31
- Price: $9,000
- Price sqft: $2
- Waterfront: No
- Year Built: 2020
- Bldg sqft: 4089
- Bedrooms: 4
- Total Baths: 4
- Full Baths: 3
- 1/2 Baths: 1
- Days On Market: 30
- Additional Information
- Geolocation: 27.4423 / -82.3551
- County: MANATEE
- City: BRADENTON
- Zipcode: 34211
- Provided by: FINE PROPERTIES

- DMCA Notice
-
DescriptionWelcome to this beautifully designed Napoli Grande model, offering over 3,000 square feet of thoughtfully planned living space. With three bedrooms, two and a half baths, a downstairs den/office that easily doubles as a fourth bedroom, plus an expansive upstairs bonus room, this home provides flexibility for every lifestyle. The bonus room is a true entertainers retreat, featuring a full wet bar with cabinetry, a beverage fridge, and a full bath. Step outside and youll discover your own private oasis. A custom saltwater pool with an eight person spa, sun shelf, and elegant spillover edges sets the stage for relaxation after a day on the course. The extended lanai offers multiple seating and dining areas along with a built in gas grill and beverage fridgeperfect for gatherings with family and friends. Inside, youll find upgrades throughout, including a chef inspired kitchen with an extended layout, lighted glass cabinets, stainless steel appliances, and gas cooking. The great room is anchored by a striking custom stone fireplace wall with shelving, cabinetry, and smart lightingplus a TV mount that swivels so you can catch the game from inside or out. The open concept plan also features an inviting dining area and a den with French doors, offering both privacy and versatility. This home is located in the sought after Lakewood National Golf Club where you can enjoy all of the membership privileges including the ability to play on one of two 18 hole Arnold Palmerdesigned championship golf courses. The communitys award winning amenities include a resort style pool with waterfalls and lap lanes, a poolside tiki bar, fitness center with classes, full service spa, tennis, pickleball, bocce, satellite pools, and a 28,000 square foot clubhouse with dining, lounges, and a full calendar of events. Lakewood National even plays host to the annual Korn Ferry Tours LECOM Suncoast Classic. All of this is nestled within Lakewood Ranch, the nations top selling master planned community, known for its dining, shopping, entertainment, top rated schools, and proximity to world class beaches and cultural attractions in Sarasota and beyond. Monthly rentals less than 6 months include utilities and are subject to sales and Resort Taxes (13%). Membership transfers for just $642.00!
Features
Appliances
- Built-In Oven
- Cooktop
- Dishwasher
- Disposal
- Freezer
- Microwave
- Range Hood
- Refrigerator
- Touchless Faucet
- Washer
- Wine Refrigerator
Association Amenities
- Clubhouse
- Fitness Center
- Gated
- Golf Course
- Maintenance
- Pickleball Court(s)
- Pool
- Recreation Facilities
- Security
- Spa/Hot Tub
- Tennis Court(s)
Home Owners Association Fee
- 0.00
Association Name
- Gina Plotkin
Association Phone
- 941-777-7035
Carport Spaces
- 0.00
Close Date
- 0000-00-00
Cooling
- Central Air
Country
- US
Covered Spaces
- 0.00
Exterior Features
- Hurricane Shutters
- Lighting
- Rain Gutters
- Sidewalk
- Sliding Doors
Flooring
- Carpet
- Tile
Furnished
- Furnished
Garage Spaces
- 3.00
Heating
- Central
Insurance Expense
- 0.00
Interior Features
- Ceiling Fans(s)
- Crown Molding
- Eat-in Kitchen
- High Ceilings
- In Wall Pest System
- Living Room/Dining Room Combo
- Open Floorplan
- Primary Bedroom Main Floor
- Solid Wood Cabinets
- Split Bedroom
- Stone Counters
- Thermostat
- Tray Ceiling(s)
- Walk-In Closet(s)
- Wet Bar
- Window Treatments
Levels
- Two
Living Area
- 3128.00
Lot Features
- Landscaped
- Level
- Near Golf Course
- On Golf Course
- Sidewalk
- Paved
- Private
Area Major
- 34211 - Bradenton/Lakewood Ranch Area
Net Operating Income
- 0.00
Occupant Type
- Owner
Open Parking Spaces
- 0.00
Other Expense
- 0.00
Other Structures
- Outdoor Kitchen
Owner Pays
- Cable TV
- Electricity
- Gas
- Grounds Care
- Pest Control
- Pool Maintenance
- Repairs
- Sewer
- Trash Collection
- Water
Parcel Number
- 581576909
Parking Features
- Driveway
- Garage Door Opener
- Garage Faces Side
- Golf Cart Parking
- Ground Level
- On Street
Pets Allowed
- Dogs OK
- Pet Deposit
Pool Features
- Child Safety Fence
- Deck
- Gunite
- Heated
- In Ground
- Lighting
- Outside Bath Access
- Salt Water
- Screen Enclosure
Property Condition
- Completed
Property Type
- Residential Lease
Sewer
- Public Sewer
Tenant Pays
- Cleaning Fee
Utilities
- BB/HS Internet Available
- Electricity Connected
- Natural Gas Connected
- Public
- Sewer Connected
- Sprinkler Recycled
- Underground Utilities
- Water Connected
View
- Golf Course
- Trees/Woods
Views
- 31
Water Source
- Public
Year Built
- 2020
