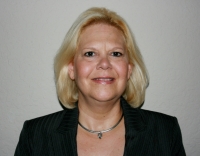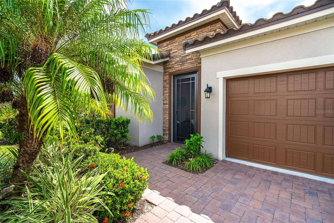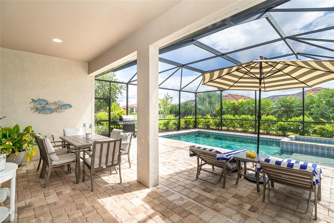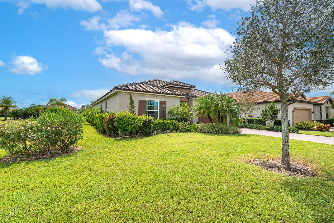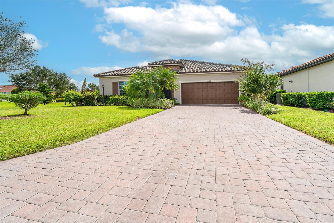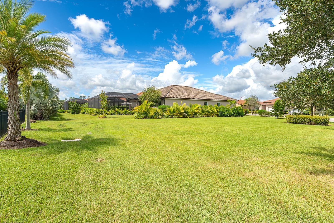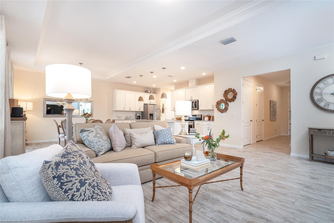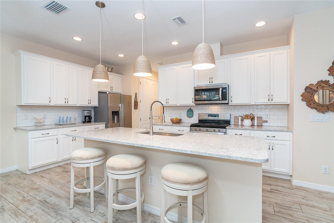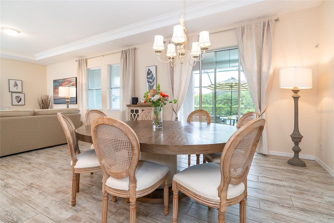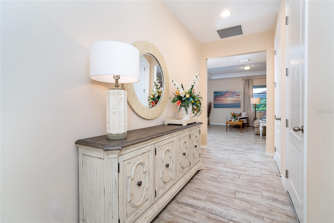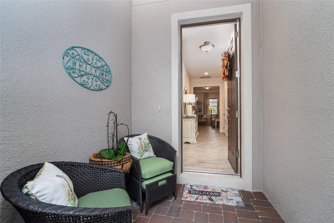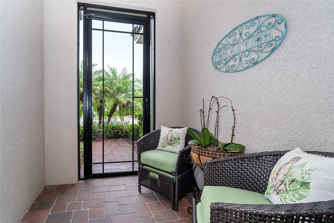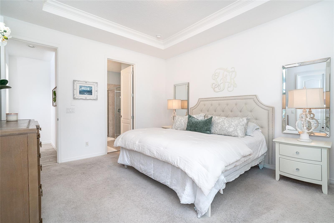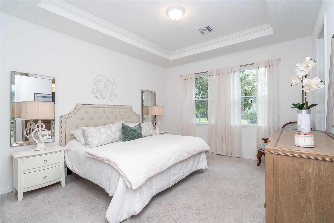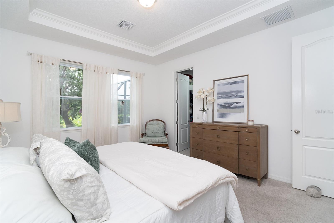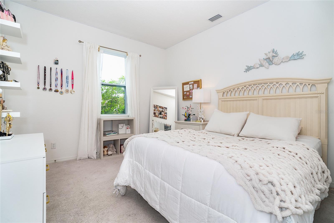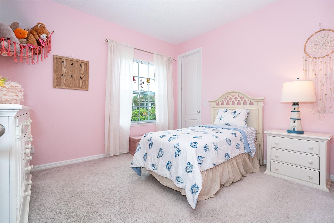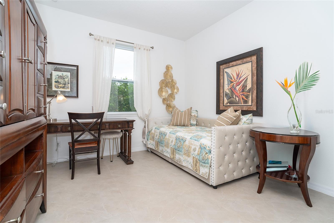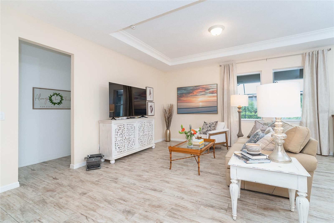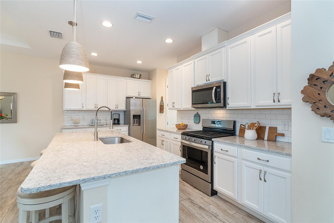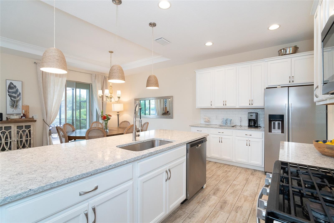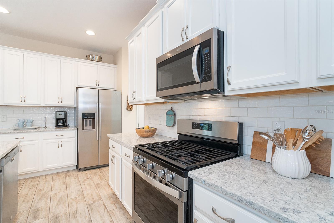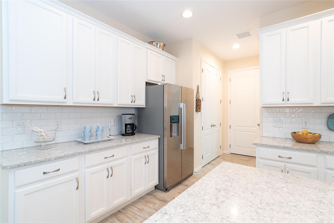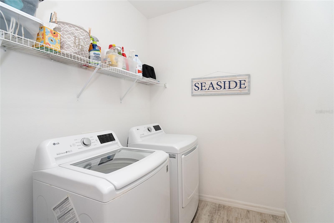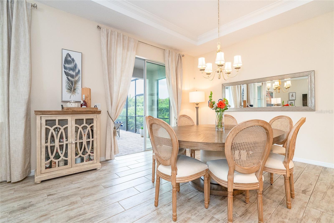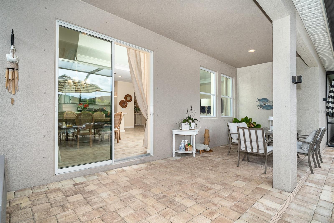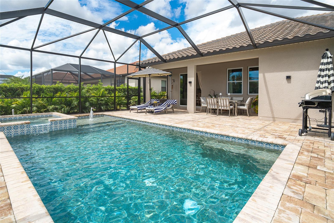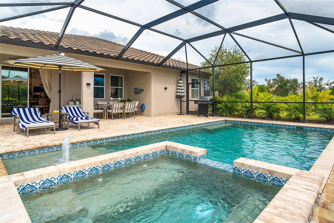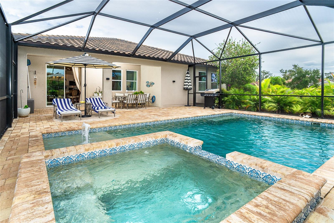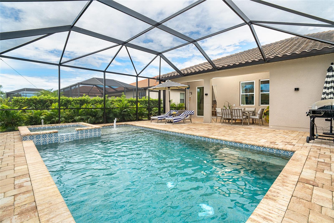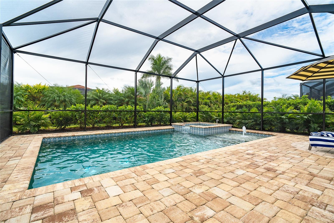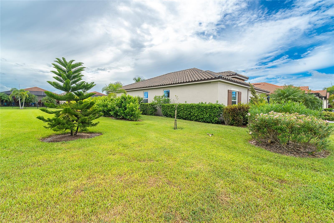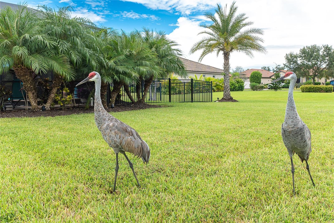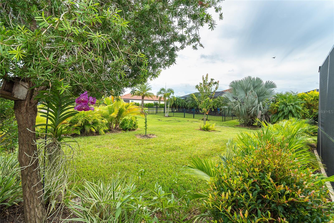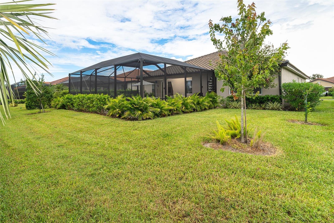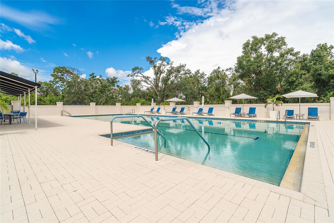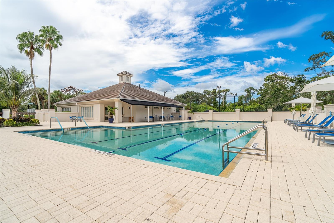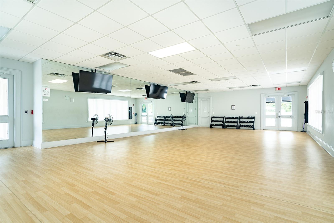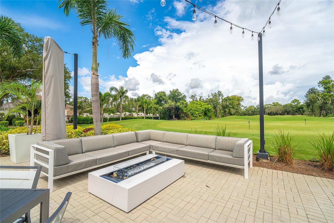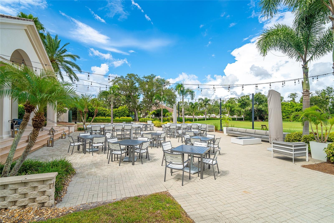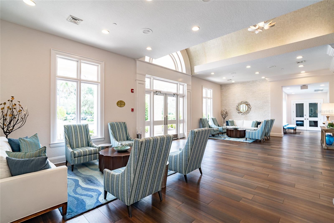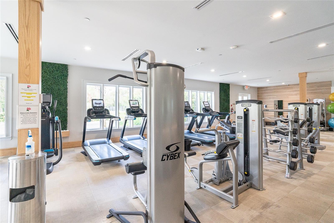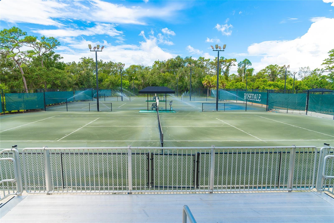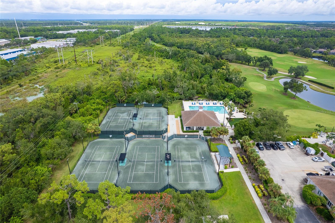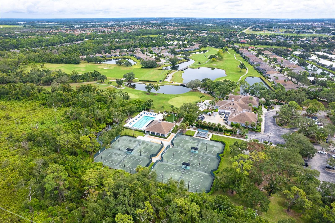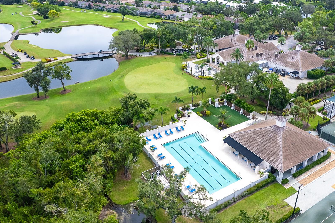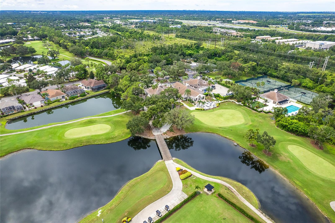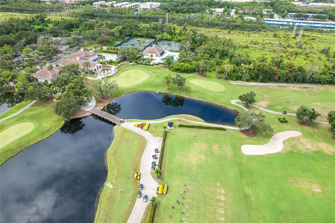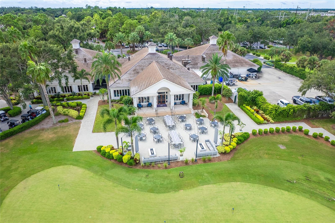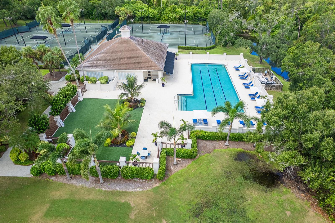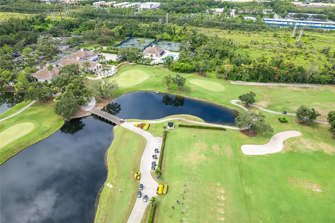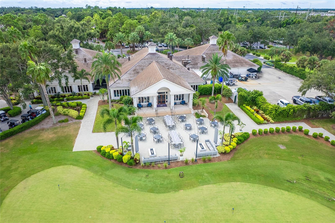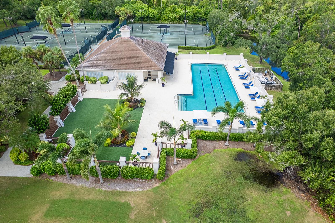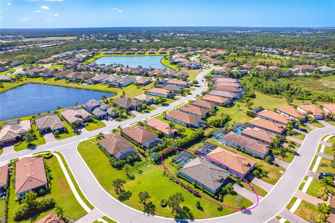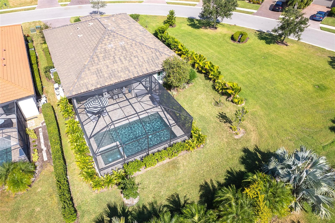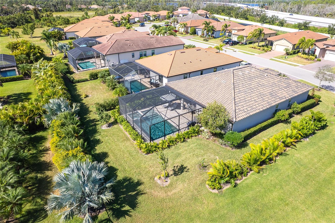Contact Laura Uribe
Schedule A Showing
4524 Baltry Court, BRADENTON, FL 34211
Priced at Only: $694,000
For more Information Call
Office: 855.844.5200
Address: 4524 Baltry Court, BRADENTON, FL 34211
Property Location and Similar Properties
- MLS#: A4666438 ( Residential )
- Street Address: 4524 Baltry Court
- Viewed: 61
- Price: $694,000
- Price sqft: $264
- Waterfront: No
- Year Built: 2020
- Bldg sqft: 2632
- Bedrooms: 4
- Total Baths: 2
- Full Baths: 2
- Garage / Parking Spaces: 2
- Days On Market: 124
- Additional Information
- Geolocation: 27.4585 / -82.4433
- County: MANATEE
- City: BRADENTON
- Zipcode: 34211
- Subdivision: Rosedale Add Ph Ii
- Elementary School: Braden River
- Middle School: Dr Mona Jain
- High School: Lakewood Ranch
- Provided by: COLDWELL BANKER REALTY
- Contact: Alicia Winters
- 941-349-4411

- DMCA Notice
-
DescriptionNewly affordable luxury! Price improvement! Ideal location! Full of light and comfort, this stunning residence sits on a large, private corner lot, as well as a cul de sac! Situated within the gorgeous, gated rosedale golf & country club community, space abounds in this 4 beds/2 baths open lassen floor plan by ashton woods homes. Hurricane safety is top priority with newer roof and full hurricane shutters on all windows and doors. High tray ceilings and wooden ceramic tile flooring adorn the light filled living room and main living areas. The chef inspired kitchen includes 42 inch light shaker style wellborn cabinetry, stainless steel whirlpool appliances with gas range, a shaw tile backsplash, and a granite island ideal for entertaining. The primary suite offers a high tray ceiling, walk in closet, granite topped vanities and a frameless glass shower. Additional highlights include high ceilings throughout, 8 foot interior doors leading into each bedroom, and a private laundry room. Youll find new shaw stain resistant carpet and quartz countertops. Ideal for relaxing or entertaining year round, the covered lanai and backyard have been transformed into your own sumptuous oasis complete with a new pool and spa salt water, gas heated! This ultra private, spacious corner lot (adjoining green space is owned by the hoa) cannot be built on! Energy efficient features include gas water heater, 14 seer hvac and a programmable thermostat! As a rosedale resident, prepare to be spoiled! You will enjoy a social membership that provides access to a junior olympic size heated pool, fitness center with private trainers and group classes, tennis, restaurant and bar at the clubhouse, and two dog parks! Lawn maintenance, cable, and internet are included in the low hoa dues. With no cdd fees, the community offers convenience and value! Ideally located near interstate 75, lakewood ranch, utc mall, a rated schools, top medical facilities and floridas gulf coasts renowned beaches! Make this sw florida dream home your own private paradise today!
Features
Appliances
- Dishwasher
- Disposal
- Dryer
- Gas Water Heater
- Microwave
- Range
- Refrigerator
- Washer
Association Amenities
- Cable TV
- Clubhouse
- Fitness Center
- Gated
- Golf Course
- Pool
- Recreation Facilities
- Security
- Tennis Court(s)
Home Owners Association Fee
- 337.00
Home Owners Association Fee Includes
- Guard - 24 Hour
- Cable TV
- Pool
- Maintenance Grounds
- Management
- Private Road
- Recreational Facilities
Association Name
- Christina Stewart
Association Phone
- 9413482912
Builder Model
- Lassen
Builder Name
- Ashton Woods Homes
Carport Spaces
- 0.00
Close Date
- 0000-00-00
Cooling
- Central Air
Country
- US
Covered Spaces
- 0.00
Exterior Features
- Garden
- Hurricane Shutters
- Rain Gutters
- Sliding Doors
Flooring
- Carpet
- Ceramic Tile
Furnished
- Negotiable
Garage Spaces
- 2.00
Heating
- Central
High School
- Lakewood Ranch High
Insurance Expense
- 0.00
Interior Features
- Crown Molding
- Eat-in Kitchen
- High Ceilings
- Living Room/Dining Room Combo
- Open Floorplan
- Primary Bedroom Main Floor
- Stone Counters
- Tray Ceiling(s)
- Vaulted Ceiling(s)
- Walk-In Closet(s)
- Window Treatments
Legal Description
- LOT 222 ROSEDALE ADDITION PHASE II PI#5794.4265/9
Levels
- One
Living Area
- 1999.00
Lot Features
- Cul-De-Sac
- In County
- Landscaped
- Near Golf Course
- Private
- Paved
Middle School
- Dr Mona Jain Middle
Area Major
- 34211 - Bradenton/Lakewood Ranch Area
Net Operating Income
- 0.00
Occupant Type
- Owner
Open Parking Spaces
- 0.00
Other Expense
- 0.00
Parcel Number
- 579442659
Parking Features
- Driveway
- Garage Door Opener
- Ground Level
Pets Allowed
- Cats OK
- Dogs OK
- Yes
Pool Features
- Gunite
- Heated
- In Ground
- Lighting
- Pool Alarm
- Salt Water
- Screen Enclosure
- Tile
Possession
- Close Of Escrow
Property Condition
- Completed
Property Type
- Residential
Roof
- Concrete
- Tile
School Elementary
- Braden River Elementary
Sewer
- Public Sewer
Style
- Contemporary
- Mediterranean
Tax Year
- 2024
Township
- 35S
Utilities
- BB/HS Internet Available
- Cable Connected
- Electricity Connected
- Natural Gas Connected
- Public
- Water Connected
View
- Garden
Views
- 61
Virtual Tour Url
- https://vimeo.com/bigisl/review/1131371758/2f92a2f101
Water Source
- Public
Year Built
- 2020
