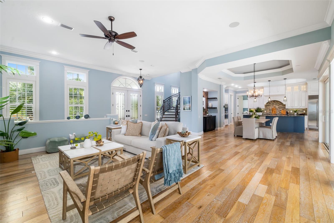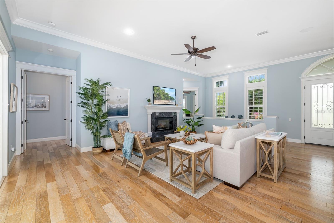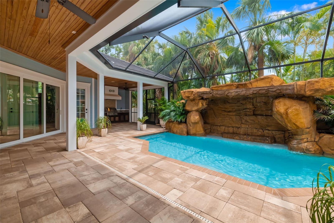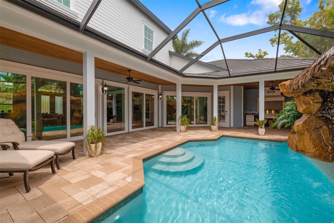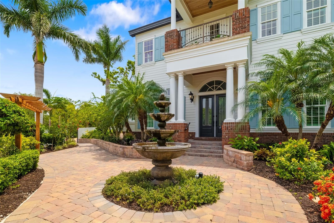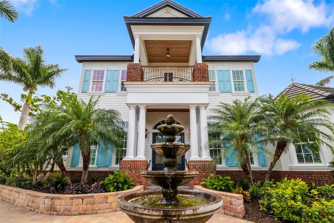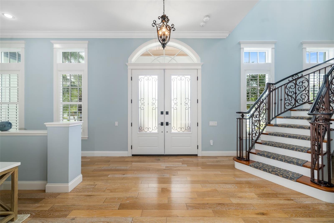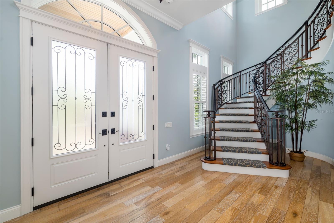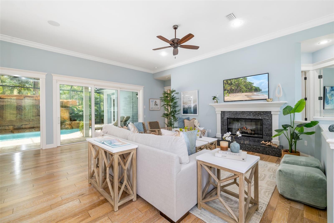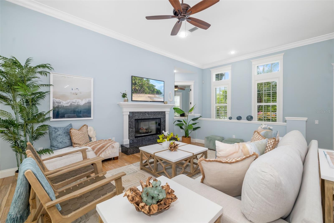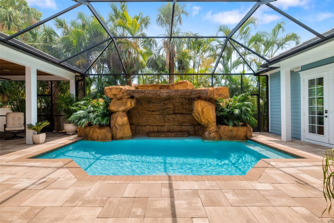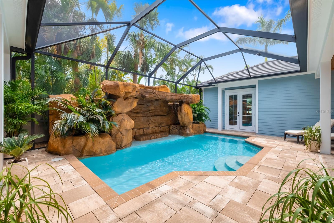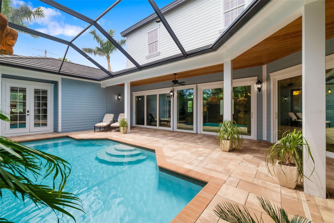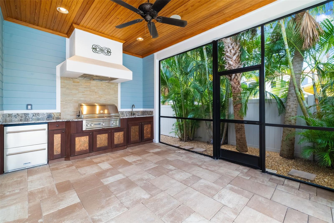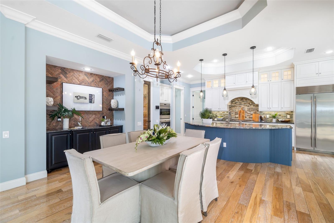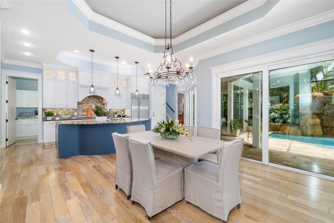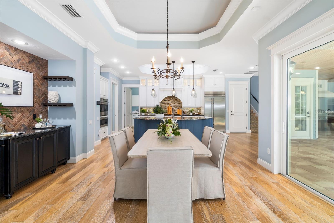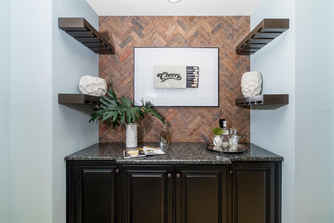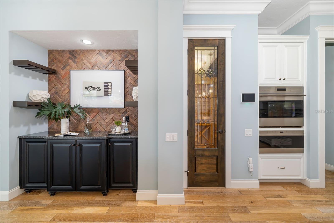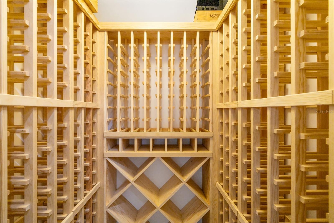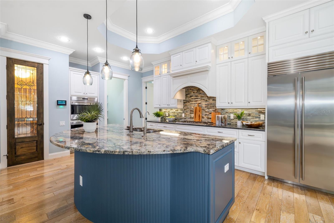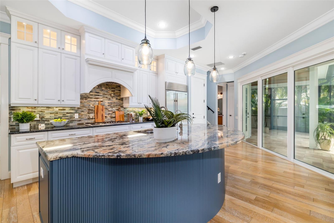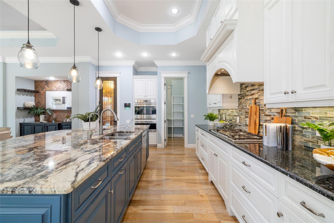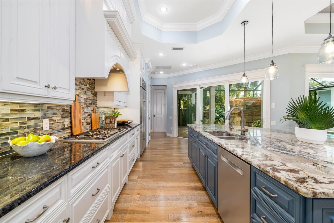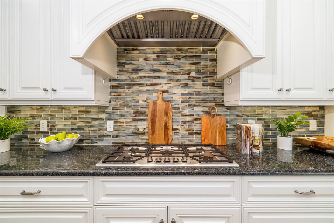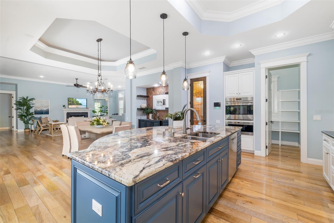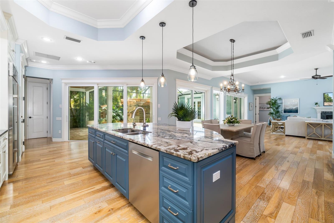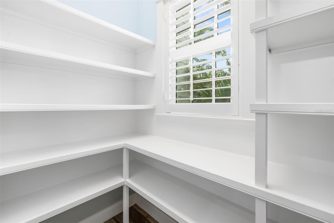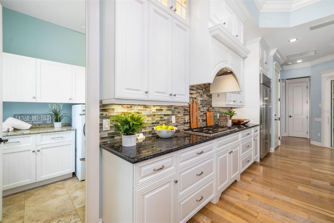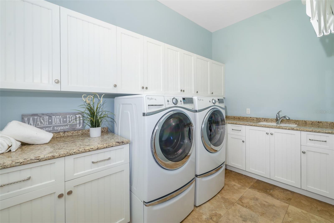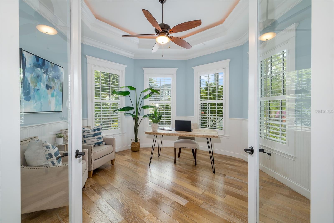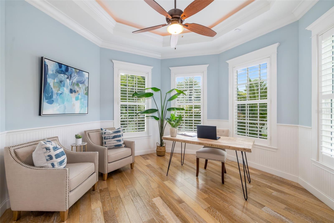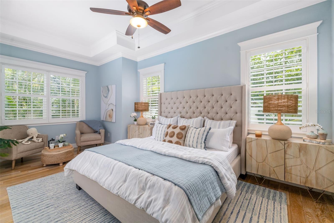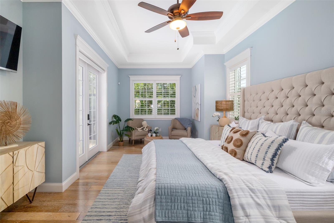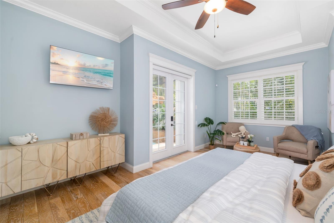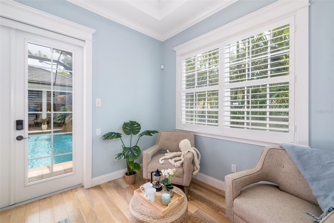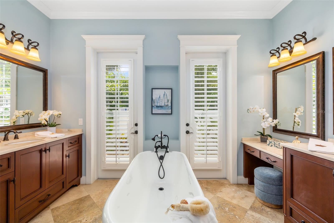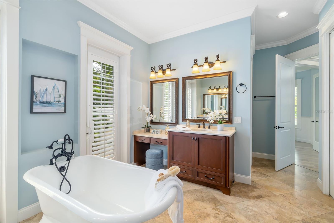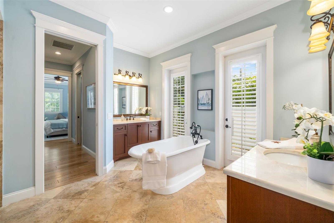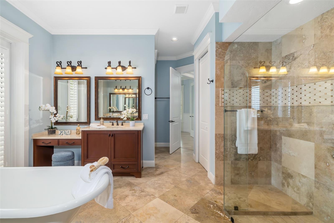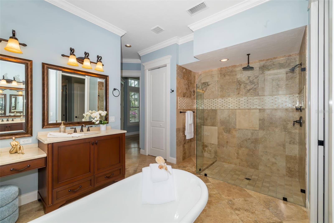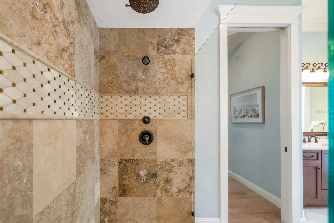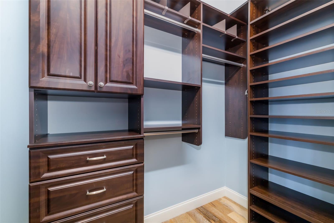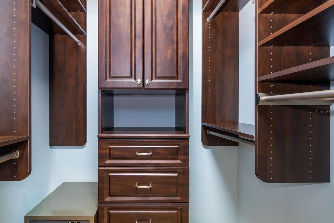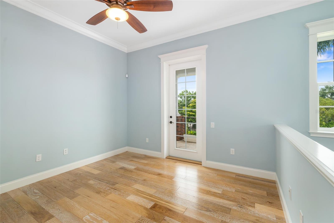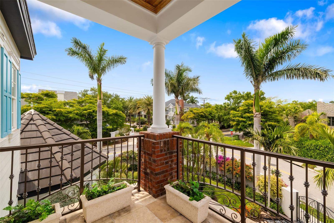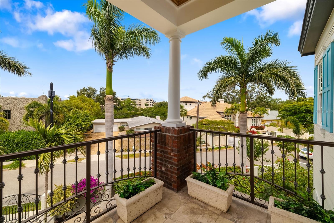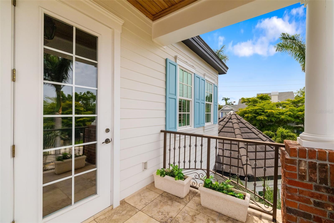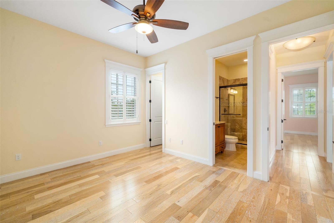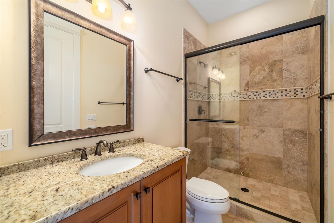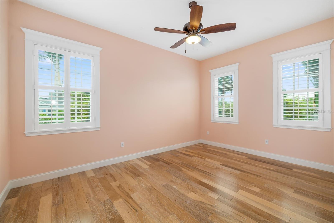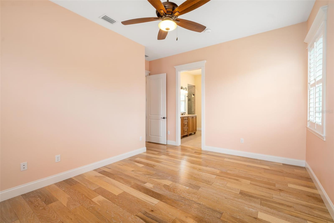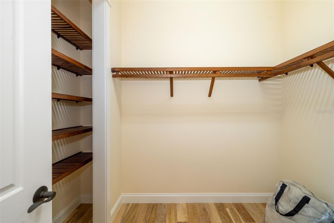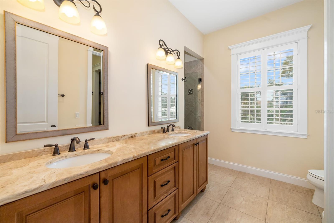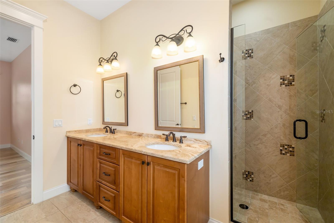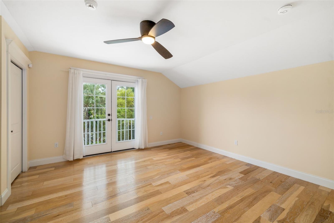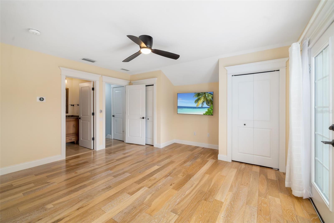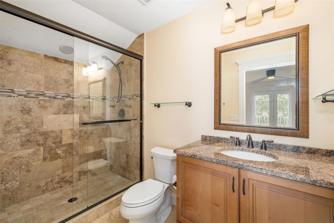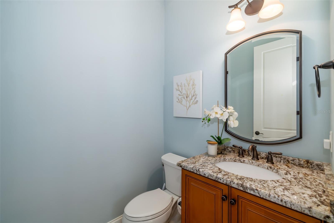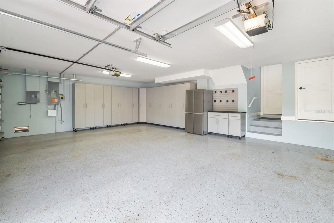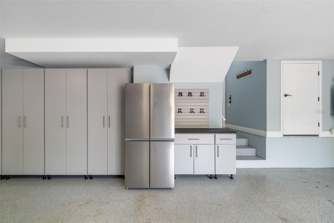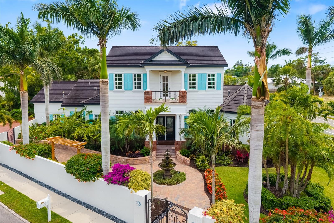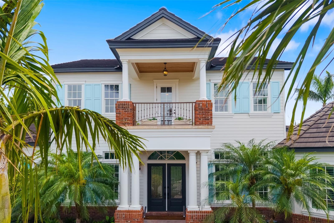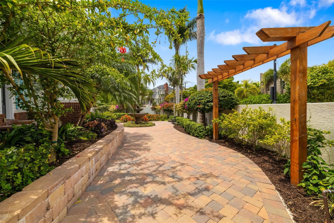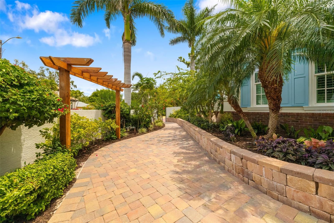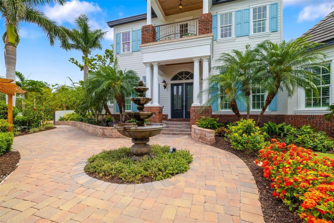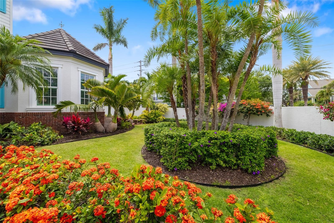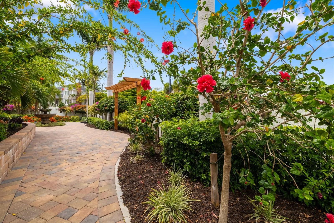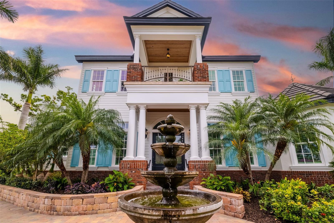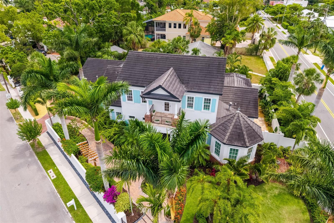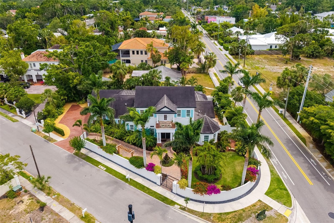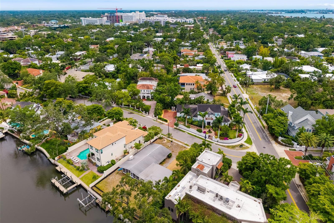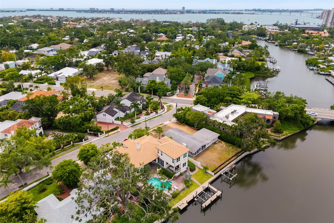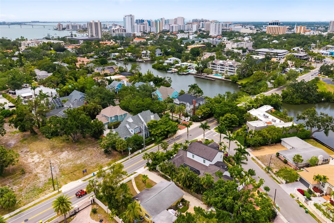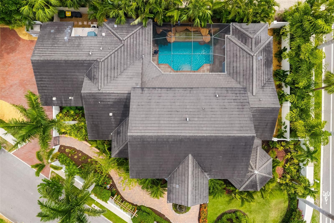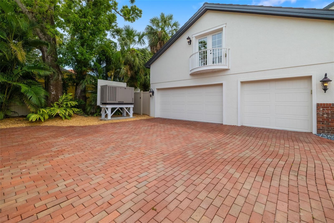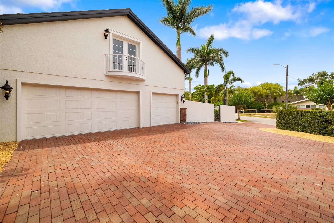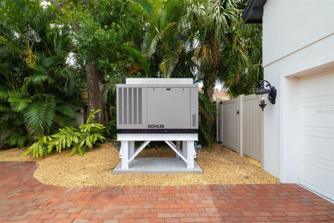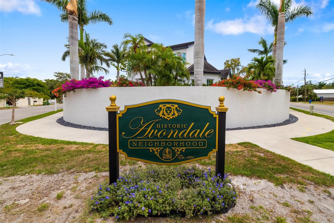Contact Laura Uribe
Schedule A Showing
1810 Lincoln Drive, SARASOTA, FL 34236
Priced at Only: $2,498,000
For more Information Call
Office: 855.844.5200
Address: 1810 Lincoln Drive, SARASOTA, FL 34236
Property Photos
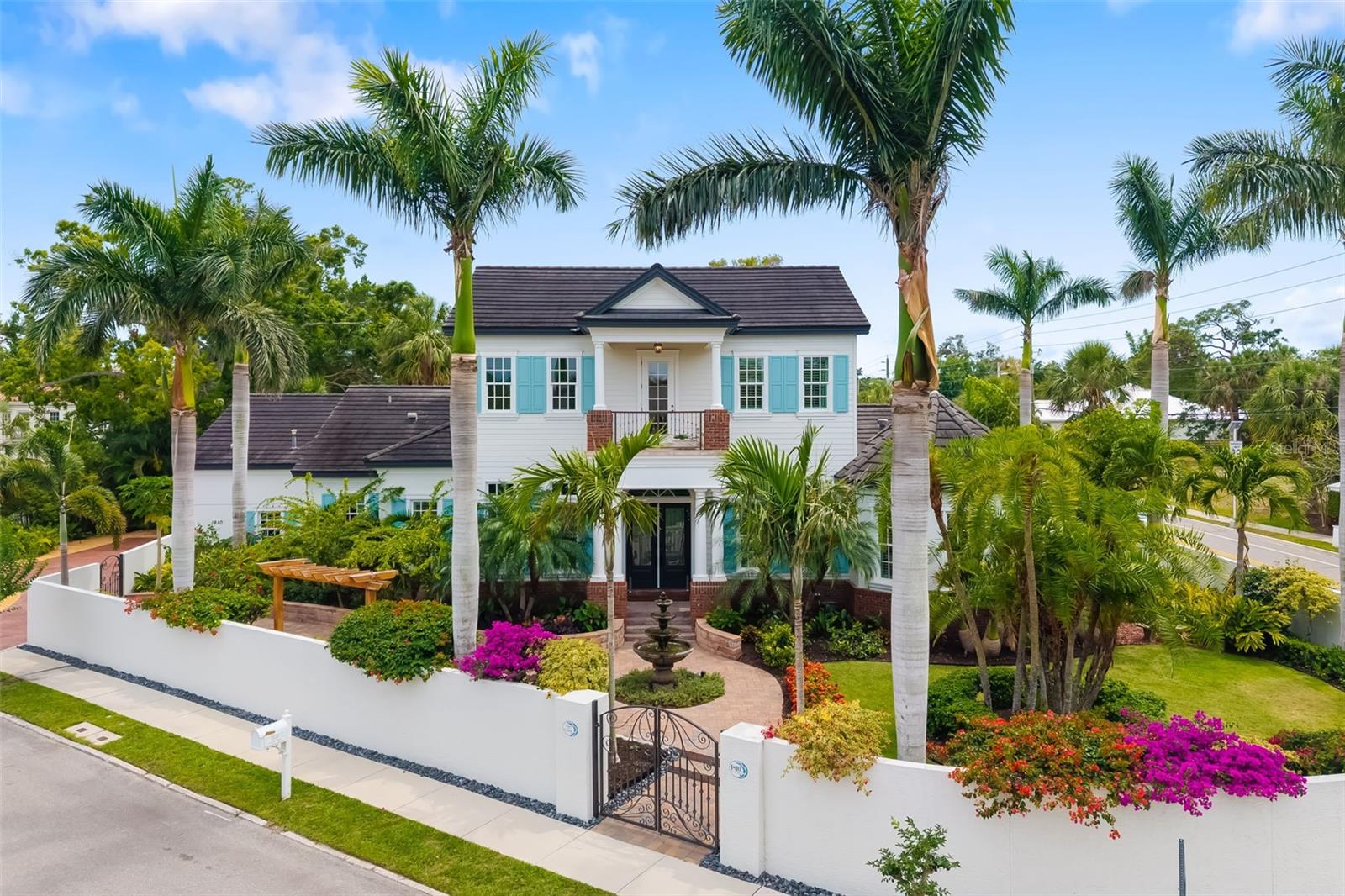
Property Location and Similar Properties
- MLS#: A4666444 ( Residential )
- Street Address: 1810 Lincoln Drive
- Viewed: 15
- Price: $2,498,000
- Price sqft: $490
- Waterfront: No
- Year Built: 2014
- Bldg sqft: 5094
- Bedrooms: 4
- Total Baths: 5
- Full Baths: 4
- 1/2 Baths: 1
- Garage / Parking Spaces: 3
- Days On Market: 9
- Additional Information
- Geolocation: 27.3258 / -82.5336
- County: SARASOTA
- City: SARASOTA
- Zipcode: 34236
- Subdivision: Avondale Rep
- Elementary School: Soutide
- Middle School: Brookside
- High School: Sarasota
- Provided by: PREMIER SOTHEBY'S INTERNATIONAL REALTY
- Contact: Mike Warm, LLC
- 941-364-4000

- DMCA Notice
-
DescriptionDiscover a rare blend of architectural integrity, walkable convenience and low maintenance privacy in Sarasotas coveted West of Trail neighborhood, Avondale, just moments from downtown, Bayfront Park and Southside Village. Situated on a corner lot for easy access yet engineered for peace, this solid block constructed home with impact rated windows, a privacy wall and exceptional sound insulation lives remarkably quiet once inside the gates. Professionally designed landscaping and elegant landscape lighting create a welcoming ambiance both day and night. The layout is ideal for single level living, with the primary suite, main gathering areas, and a designated private office all on the ground floor, while upstairs offers ensuite guest rooms and flexible bonus space for visiting family, hobbies or fitness needs. Designed for serious cooks and relaxed entertainers, the chefs kitchen features Sub Zero, Wolf, Thermador, and Bosch appliances, custom cabinetry and a generous island, complemented by a dedicated bar area and a temperature controlled 450 bottle wine cellar. Sliding doors open to an outdoor living area built for year round enjoyment, including a heated saltwater pool enhanced by the soothing sound of a cascading waterfall, a screened lanai and a fully equipped summer kitchen with a granite bar. Additional features include a Kohler whole house generator, tankless gas water heater, a three car side entry garage with storage and epoxy flooring, and full property enclosure for security and ease of lock and leave living. For those seeking location without compromise, privacy without isolation and luxury without upkeep, this Avondale residence delivers the best of Sarasota living in one exceptional package.
Features
Appliances
- Built-In Oven
- Convection Oven
- Cooktop
- Dishwasher
- Disposal
- Dryer
- Gas Water Heater
- Kitchen Reverse Osmosis System
- Microwave
- Range Hood
- Refrigerator
- Tankless Water Heater
- Washer
- Water Filtration System
Home Owners Association Fee
- 0.00
Builder Name
- Todd Johnston Homes
Carport Spaces
- 0.00
Close Date
- 0000-00-00
Cooling
- Central Air
Country
- US
Covered Spaces
- 0.00
Exterior Features
- Balcony
- French Doors
- Lighting
- Outdoor Grill
- Outdoor Kitchen
- Private Mailbox
- Rain Gutters
- Sidewalk
- Sliding Doors
Fencing
- Fenced
- Masonry
- Vinyl
Flooring
- Tile
- Travertine
- Wood
Garage Spaces
- 3.00
Heating
- Central
High School
- Sarasota High
Insurance Expense
- 0.00
Interior Features
- Ceiling Fans(s)
- Chair Rail
- Crown Molding
- Dry Bar
- Eat-in Kitchen
- High Ceilings
- Open Floorplan
- Primary Bedroom Main Floor
- Solid Wood Cabinets
- Split Bedroom
- Stone Counters
- Tray Ceiling(s)
- Walk-In Closet(s)
Legal Description
- LOT 1 & ADJ TRACT DESIGNATED AS PARK ADJ ON N BLK C AVONDALE
Levels
- Two
Living Area
- 3743.00
Lot Features
- Corner Lot
- City Limits
- Landscaped
- Level
- Near Marina
- Private
- Sidewalk
- Paved
Middle School
- Brookside Middle
Area Major
- 34236 - Sarasota
Net Operating Income
- 0.00
Occupant Type
- Vacant
Open Parking Spaces
- 0.00
Other Expense
- 0.00
Other Structures
- Outdoor Kitchen
Parcel Number
- 2036090022
Parking Features
- Driveway
- Garage Door Opener
- Garage Faces Side
- On Street
Pets Allowed
- Yes
Pool Features
- Gunite
- Heated
- In Ground
- Lighting
- Salt Water
- Screen Enclosure
Property Condition
- Completed
Property Type
- Residential
Roof
- Tile
School Elementary
- Southside Elementary
Sewer
- Public Sewer
Tax Year
- 2024
Township
- 36S
Utilities
- BB/HS Internet Available
- Cable Available
- Electricity Connected
- Natural Gas Connected
- Public
View
- Pool
Views
- 15
Virtual Tour Url
- https://nam10.safelinks.protection.outlook.com/?url=https%3A%2F%2Ftours.coastalhomephotography.net%2F2296831%3Fidx%3D1&data=05%7C02%7Crodney.damron%40premiersir.com%7C3c530af378704a1ed98a08dd291f0ec5%7C57de1345eb5746ac8b5a4ccfeef84a89%7C0%7C0%7C638711935578548832%7CUnknown%7CTWFpbGZsb3d8eyJFbXB0eU1hcGkiOnRydWUsIlYiOiIwLjAuMDAwMCIsIlAiOiJXaW4zMiIsIkFOIjoiTWFpbCIsIldUIjoyfQ%3D%3D%7C0%7C%7C%7C&sdata=Af1QWwaMYEsSCEd9DUsa9ejb5KnhmlGE6BauhRKCpiE%3D&reserved=0
Water Source
- Public
Year Built
- 2014
Zoning Code
- RSF2






