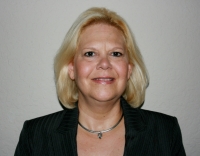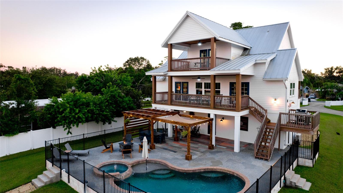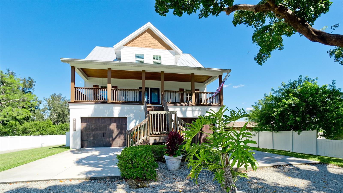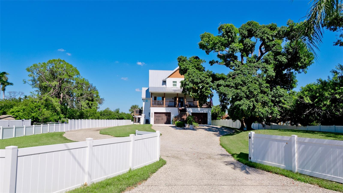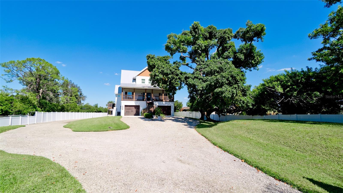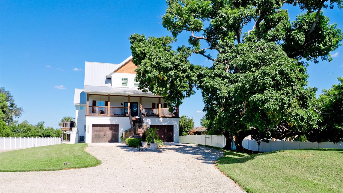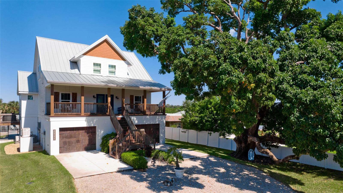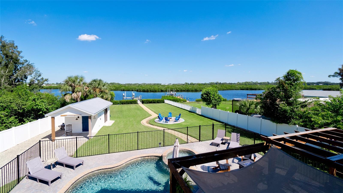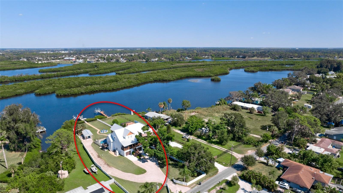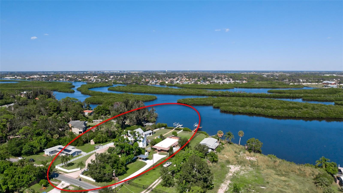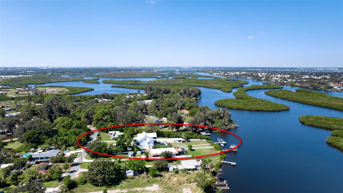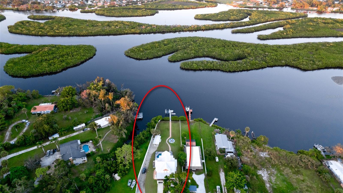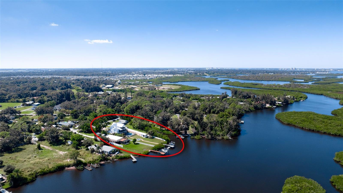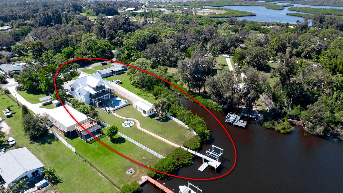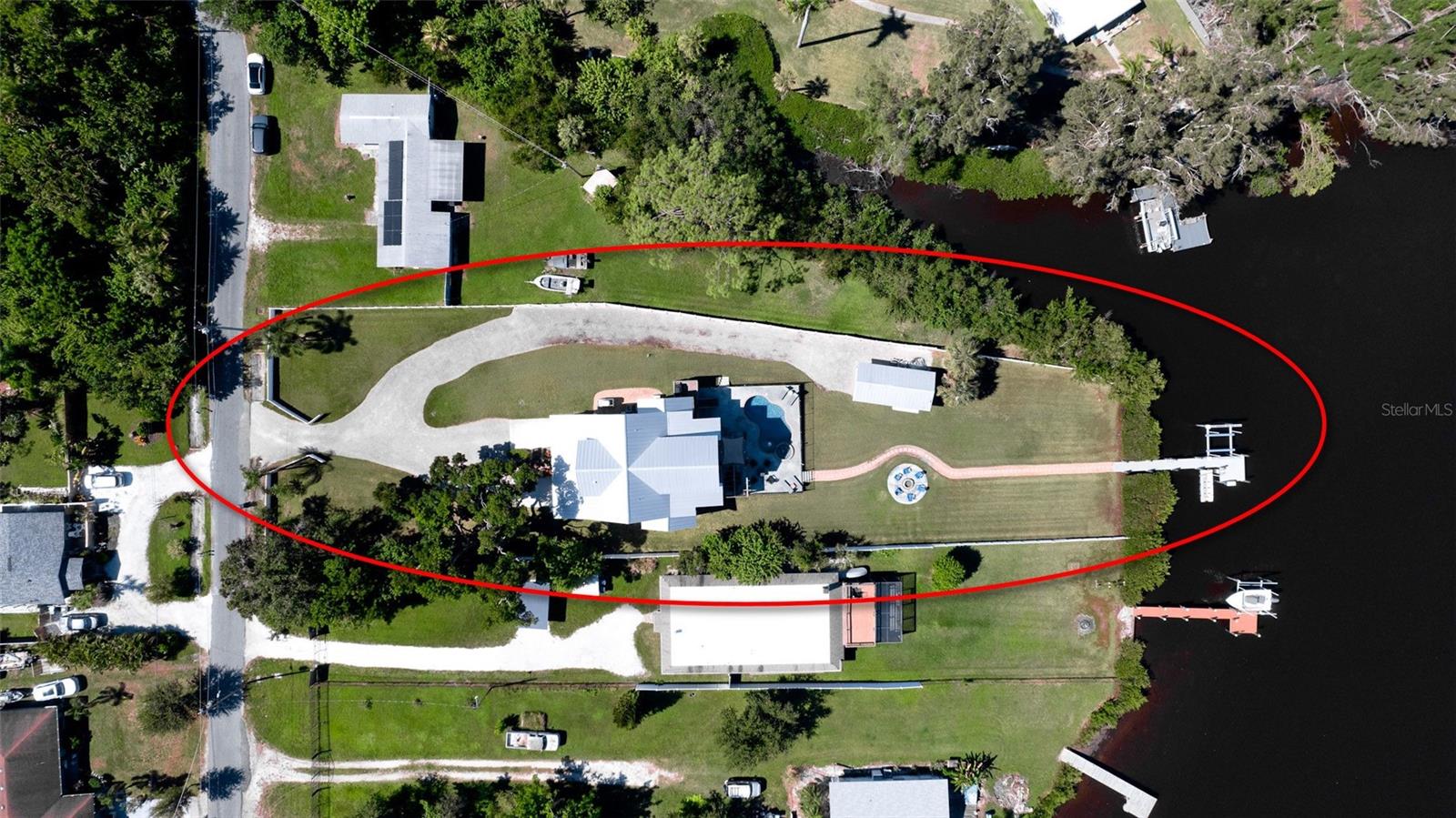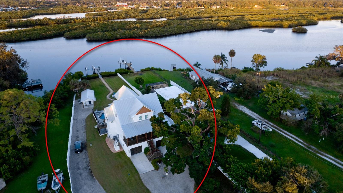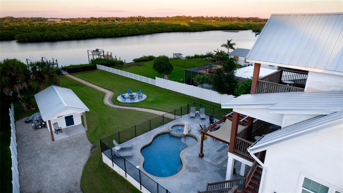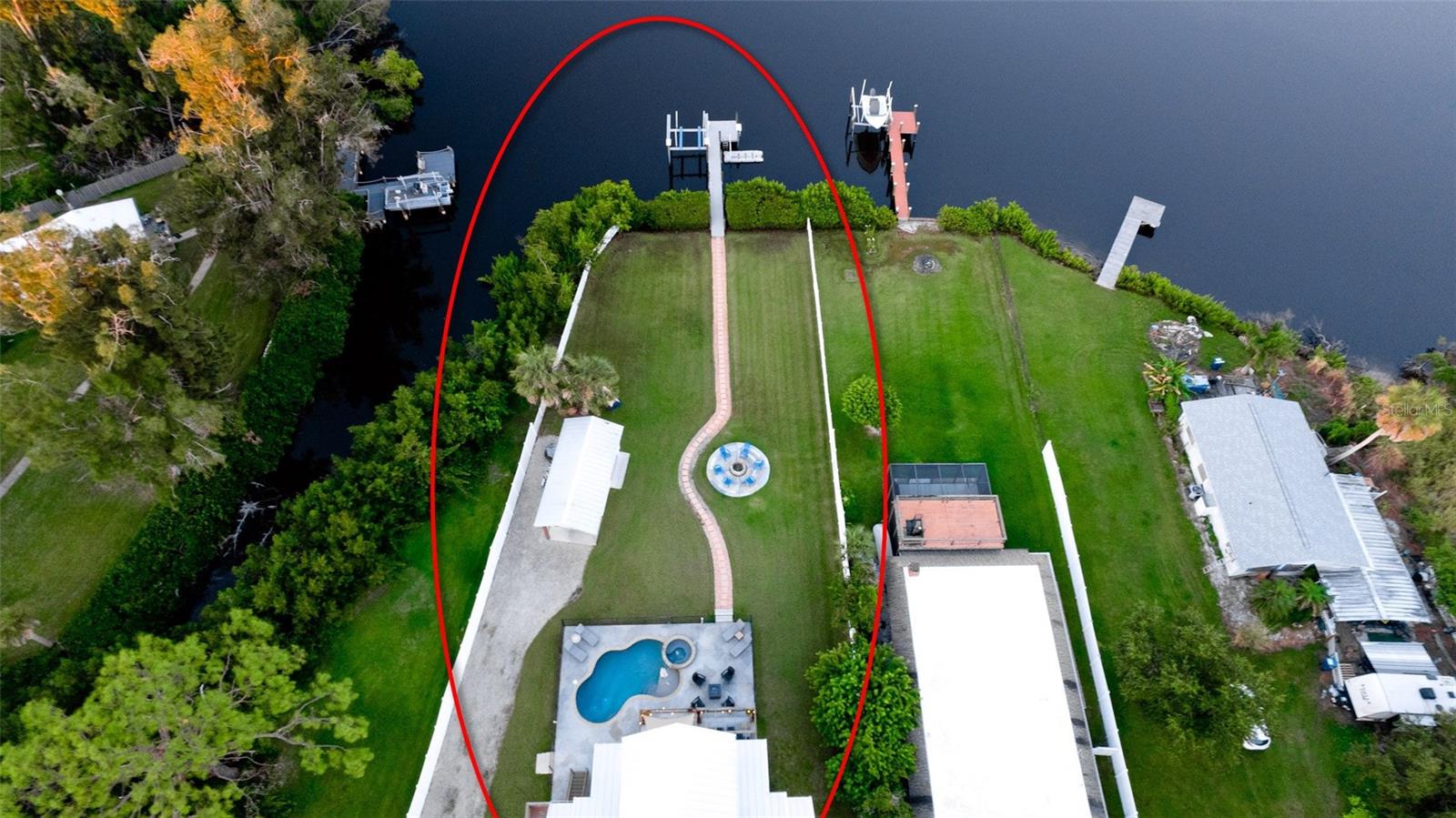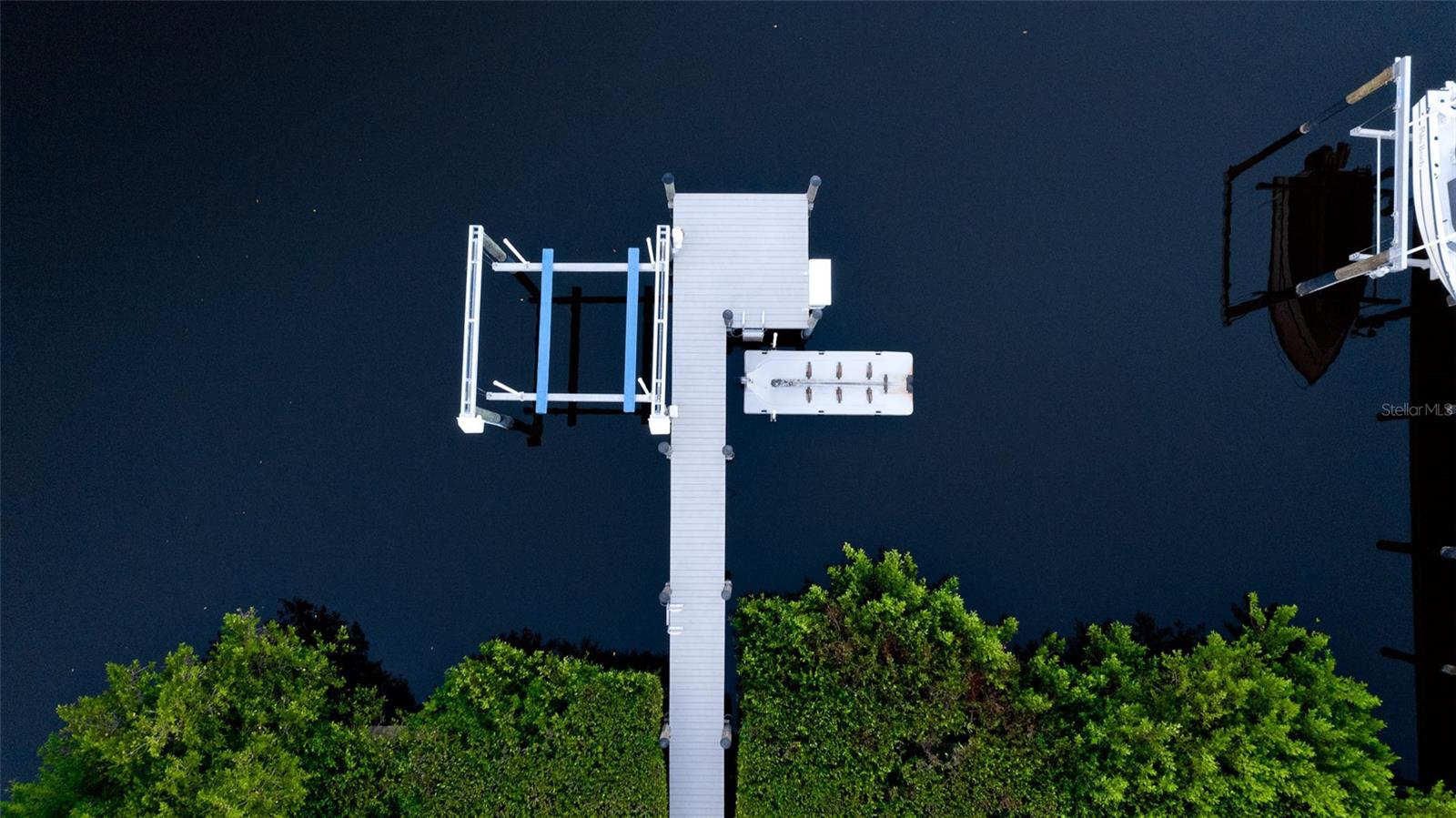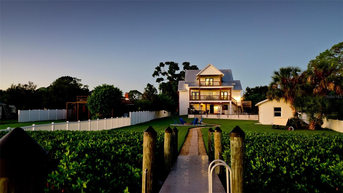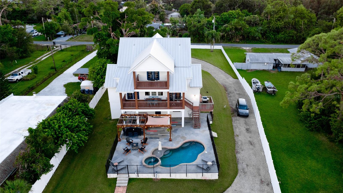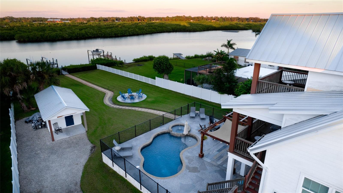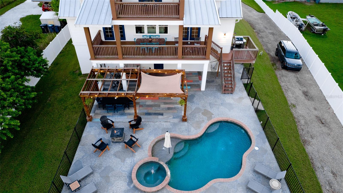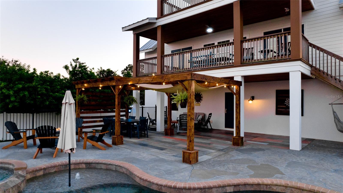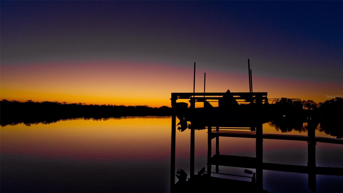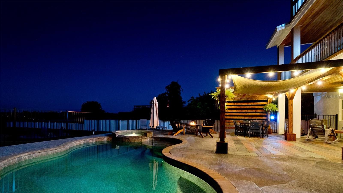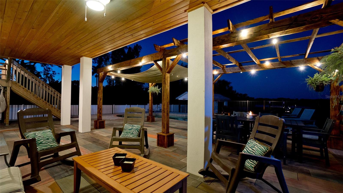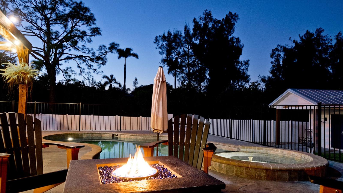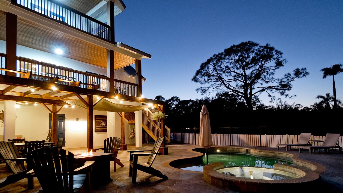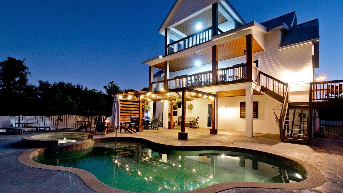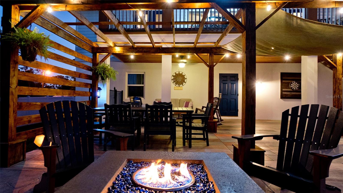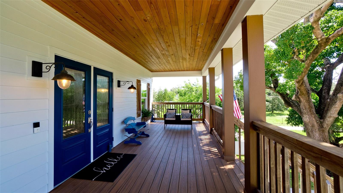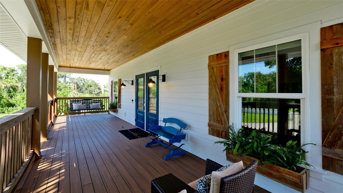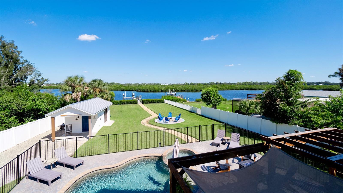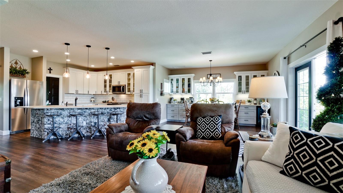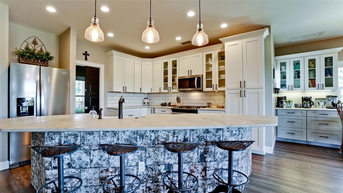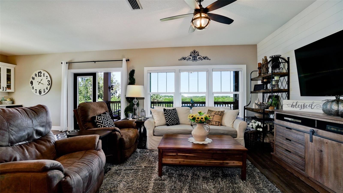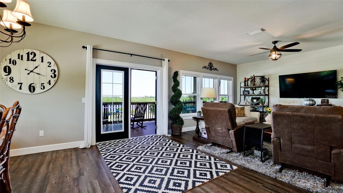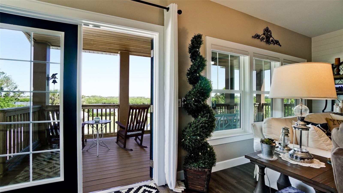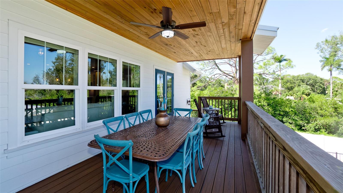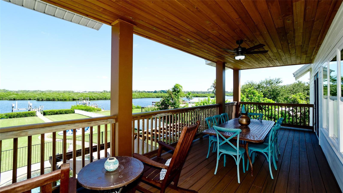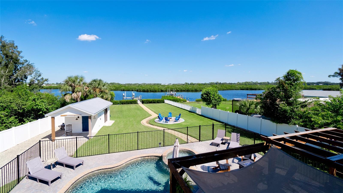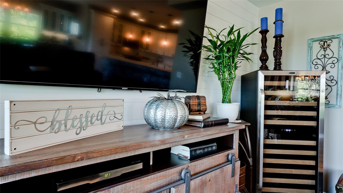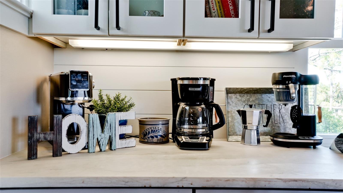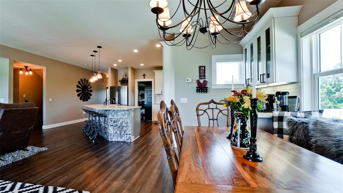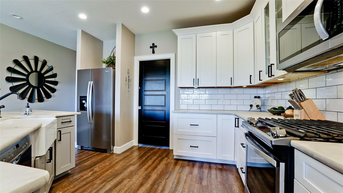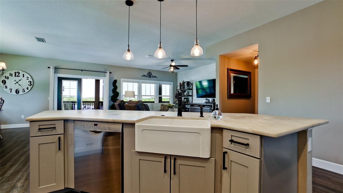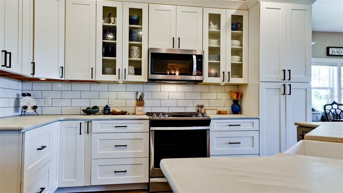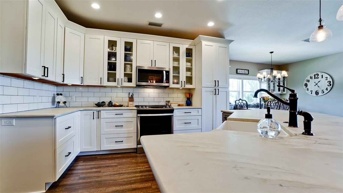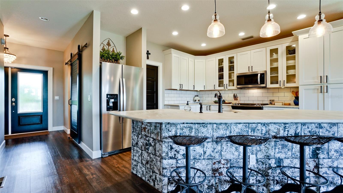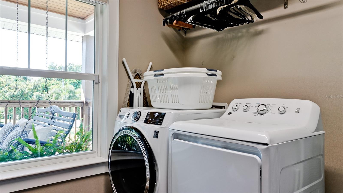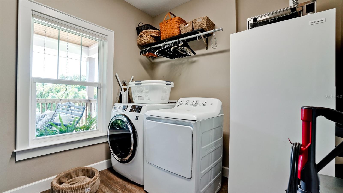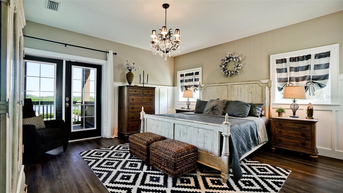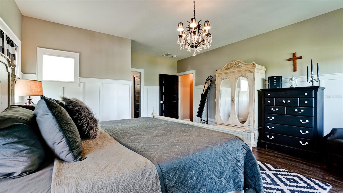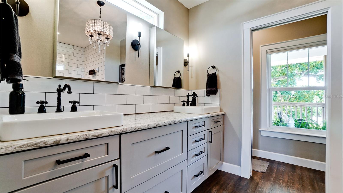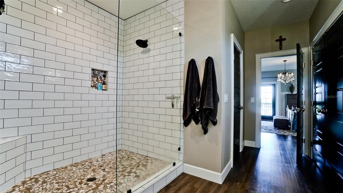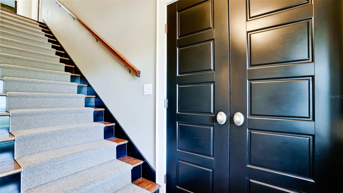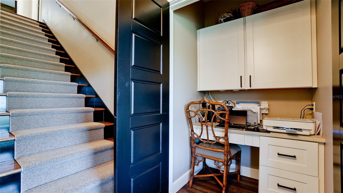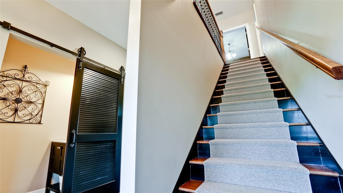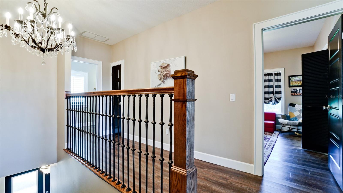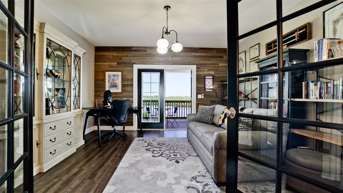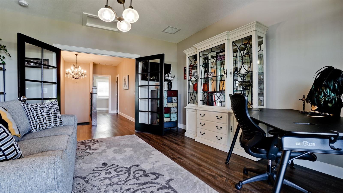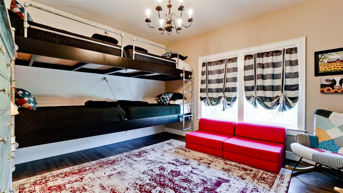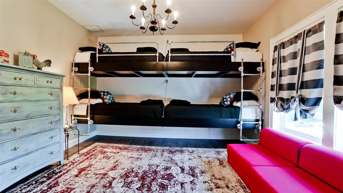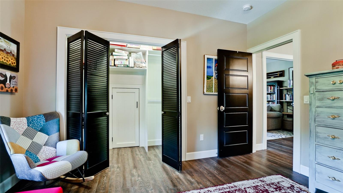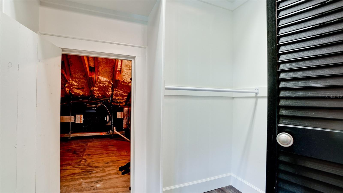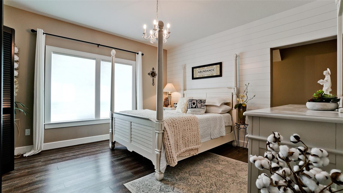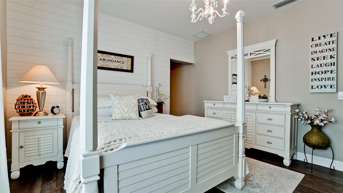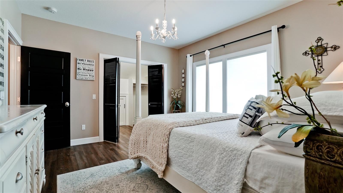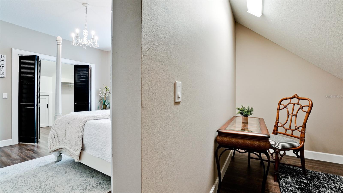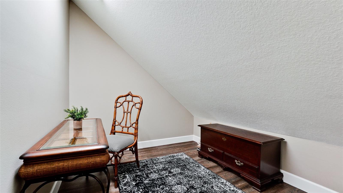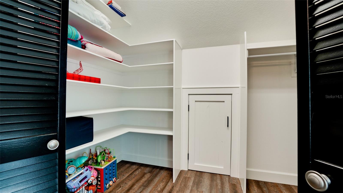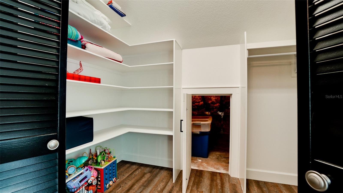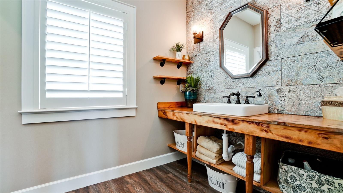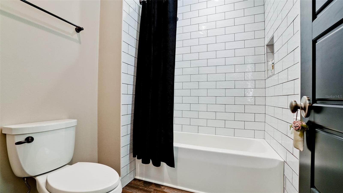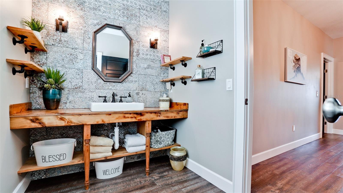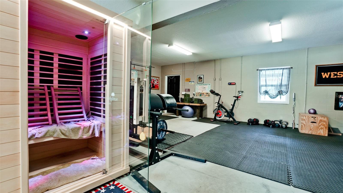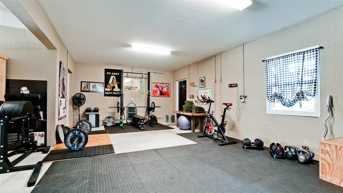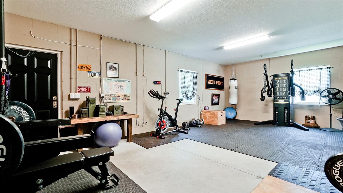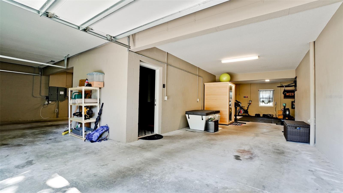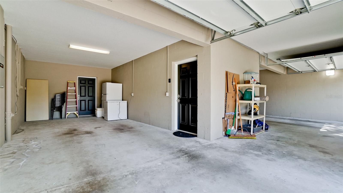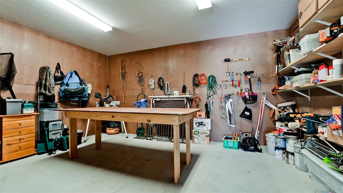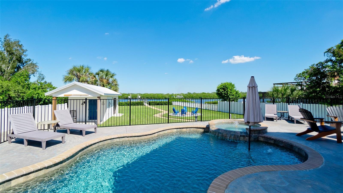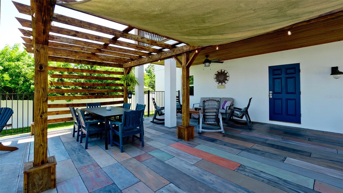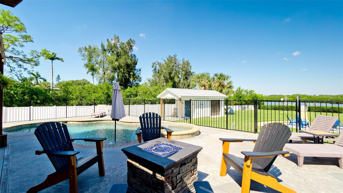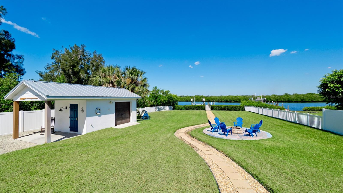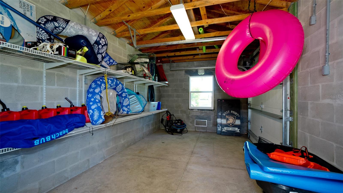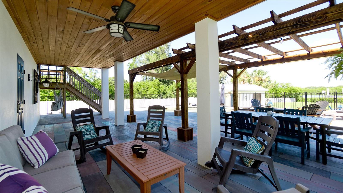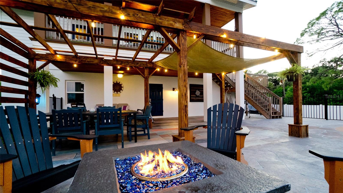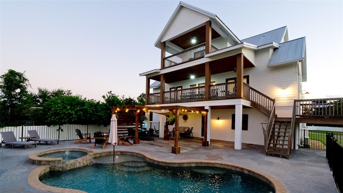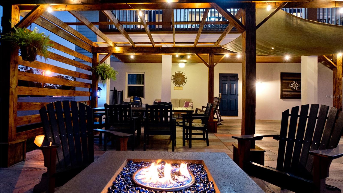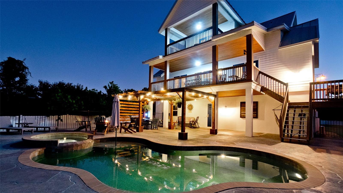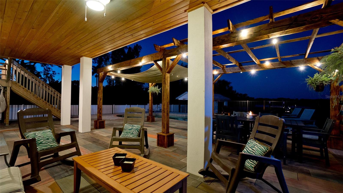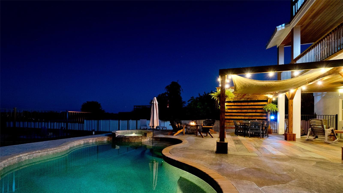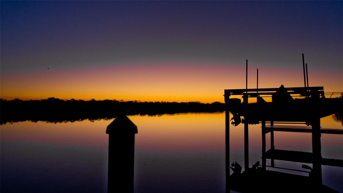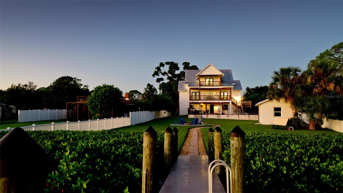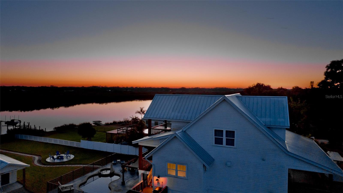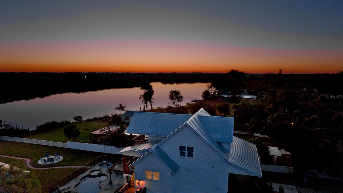Contact Laura Uribe
Schedule A Showing
2111 51st Boulevard E, BRADENTON, FL 34208
Priced at Only: $1,350,000
For more Information Call
Office: 855.844.5200
Address: 2111 51st Boulevard E, BRADENTON, FL 34208
Property Photos
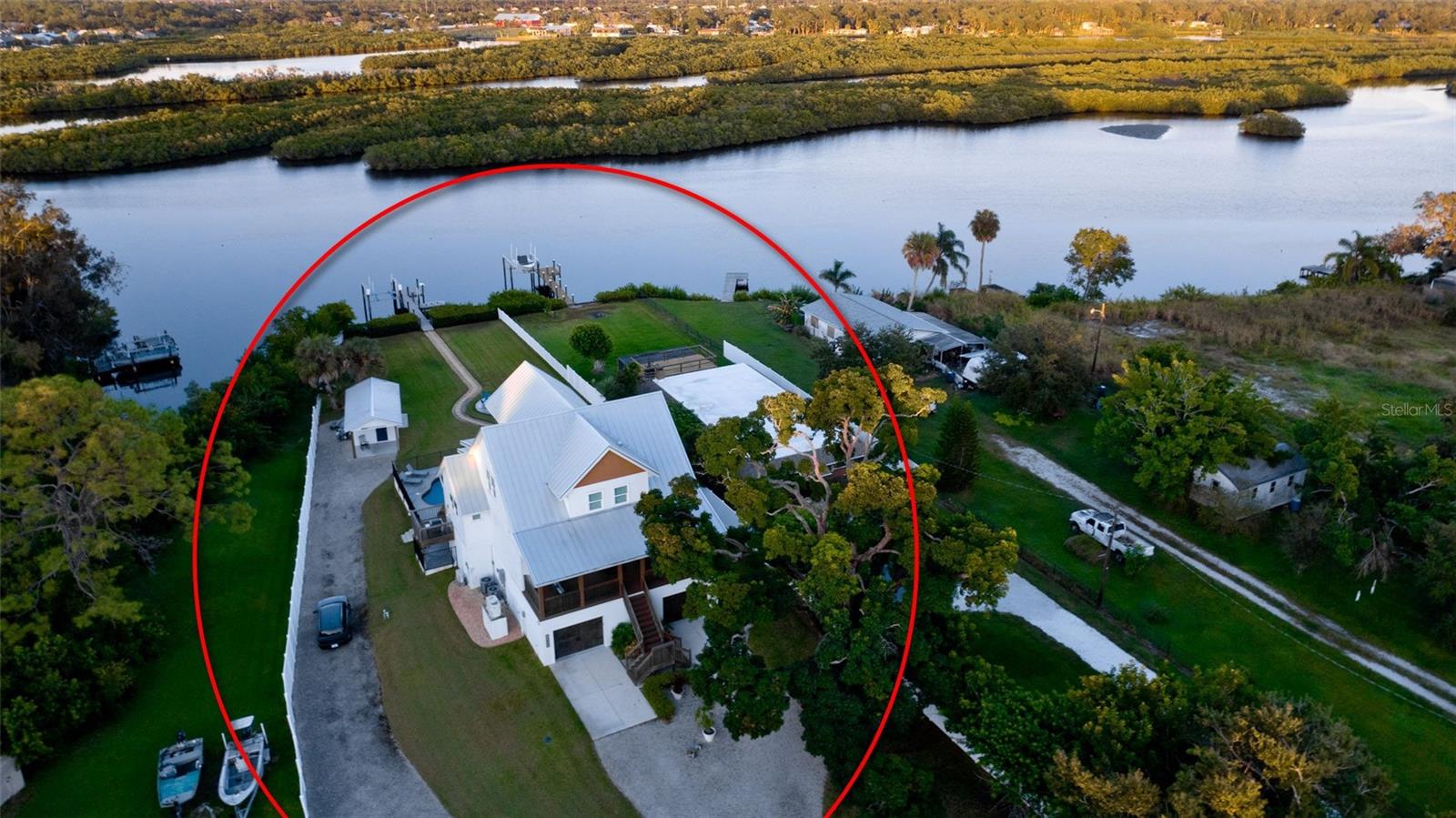
Property Location and Similar Properties
- MLS#: A4668761 ( Residential )
- Street Address: 2111 51st Boulevard E
- Viewed: 81
- Price: $1,350,000
- Price sqft: $245
- Waterfront: Yes
- Wateraccess: Yes
- Waterfront Type: River Front
- Year Built: 2018
- Bldg sqft: 5504
- Bedrooms: 3
- Total Baths: 3
- Full Baths: 2
- 1/2 Baths: 1
- Garage / Parking Spaces: 3
- Days On Market: 55
- Additional Information
- Geolocation: 27.4799 / -82.5027
- County: MANATEE
- City: BRADENTON
- Zipcode: 34208
- Subdivision: Elwood Park
- Provided by: WAGNER REALTY
- Contact: Cindy Greco
- 941-727-2800

- DMCA Notice
-
DescriptionWelcome to this stunning 3 story oasis, perfectly perched on .73 acres, overlooking serene nature islands and offering breathtaking sunrises. This exceptional property features a boat dock with a 10,000 pound lift and a floating jet ski dock, making it a water lover's paradise. Enjoy a lagoon style heated pool with a spa and a dedicated storage house for pool toys and boat equipmentall without HOA or CDD fees! The meticulously designed interior boasts 9 foot ceilings throughout, with a ground level featuring a completely surrounded concrete block room that can have many uses such as workshop, storage or for safety in case of storms. Don't forget a sauna and a spacious 3 car garage and a home fitness area. Step onto the expansive front and rear decks on the second level, complete with a barbeque deck hooked up to a 500 gallon propane tank that fuels one of two cozy fire pits. The open floor plan highlights a modern kitchen with white shaker soft close cabinets and a stunning granite island, flowing seamlessly into the living and dining areas. The primary bedroom offers custom wood moldings, an en suite bathroom with a luxurious 6x5 walk in shower, double sinks, and quartz countertops. The third floor hosts two additional bedrooms, each with walk in closetsone also featuring a bonus space perfect for an office or nursery. Additional highlights include all out swing doors, hurricane impact windows, dual AC units, a beautiful iron and wood staircase, and thoughtfully designed outdoor spaces with cypress ceilings. Spot dolphins, manatees, and various bird species right from your home! With a whole house generator and every inch of this home crafted with intention, this property is a true testament to luxurious living. Dont miss out on this unparalleled waterfront gem! NOTE: The stairs in this home have been constructed to accommodate stair lifts, both sets were built 4 ft wide with raised railings (stairs from garage to main level are already wired for lift in case of necessity).
Features
Waterfront Description
- River Front
Appliances
- Convection Oven
- Dishwasher
- Disposal
- Dryer
- Gas Water Heater
- Microwave
- Range
- Refrigerator
- Washer
- Wine Refrigerator
Home Owners Association Fee
- 0.00
Carport Spaces
- 0.00
Close Date
- 0000-00-00
Cooling
- Central Air
- Attic Fan
Country
- US
Covered Spaces
- 0.00
Exterior Features
- Balcony
- Lighting
- Outdoor Grill
Fencing
- Fenced
Flooring
- Luxury Vinyl
Furnished
- Unfurnished
Garage Spaces
- 3.00
Heating
- Central
Insurance Expense
- 0.00
Interior Features
- Eat-in Kitchen
- High Ceilings
- Kitchen/Family Room Combo
- Living Room/Dining Room Combo
- Open Floorplan
- Primary Bedroom Main Floor
- Solid Wood Cabinets
- Stone Counters
- Walk-In Closet(s)
- Window Treatments
Legal Description
- LOT 1 LESS LAND DESC (DB 401 P 585)
- (OR 371 P 606) & LESS (OR 678 P 588); ALSO LESS LAND DESC (OR 1247 P 3949) ELWOOD PARK TOWNSITE PI#14191.0000/1
Levels
- Two
Living Area
- 2496.00
Area Major
- 34208 - Bradenton/Braden River
Net Operating Income
- 0.00
Occupant Type
- Owner
Open Parking Spaces
- 0.00
Other Expense
- 0.00
Other Structures
- Other
Parcel Number
- 1419100001
Parking Features
- Garage Door Opener
- Guest
- Garage
- Tandem
- Basement
- Workshop in Garage
Pool Features
- Heated
- In Ground
Possession
- Close Of Escrow
Property Type
- Residential
Roof
- Metal
Sewer
- Septic Tank
Tax Year
- 2024
Township
- 34S
Utilities
- Electricity Connected
- Propane
- Water Connected
View
- Water
Views
- 81
Virtual Tour Url
- https://www.propertypanorama.com/instaview/stellar/A4668761
Water Source
- Public
Year Built
- 2018
Zoning Code
- RSF3/CH
