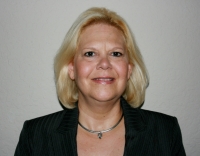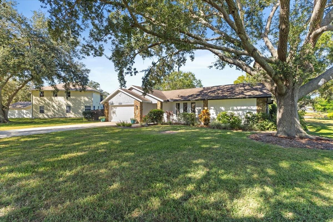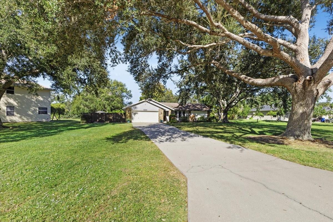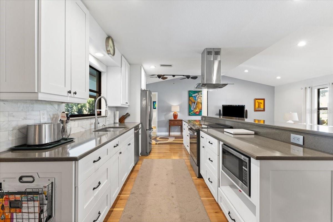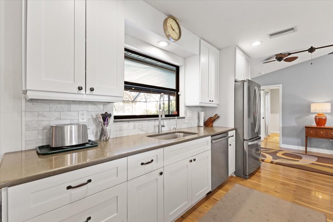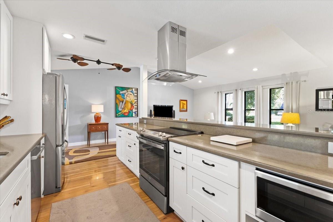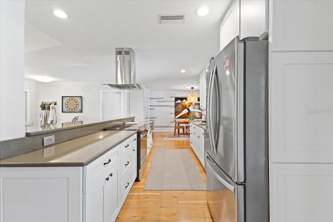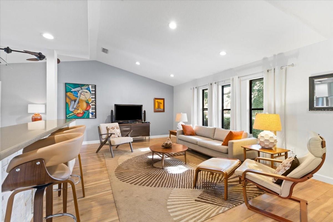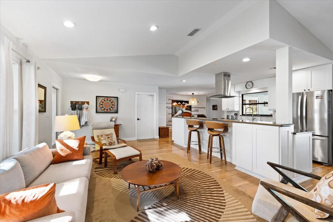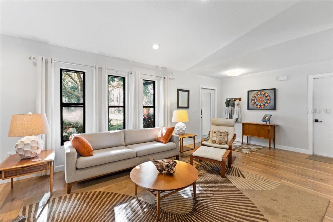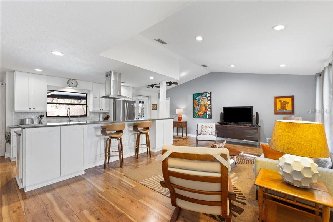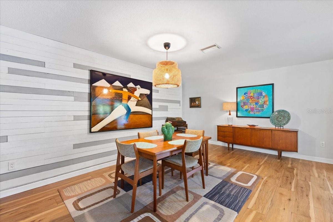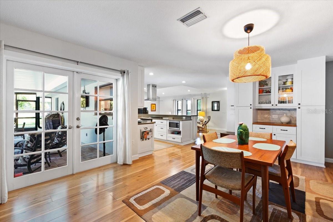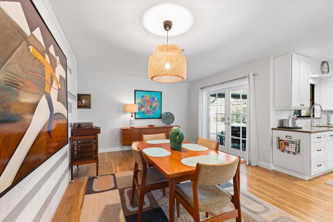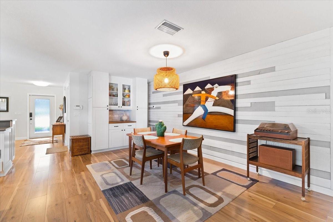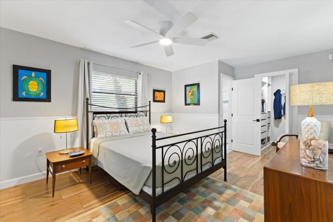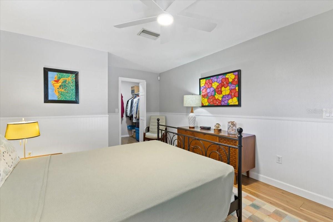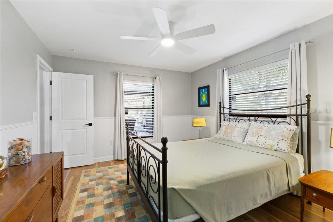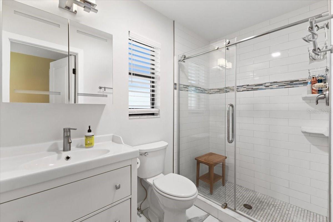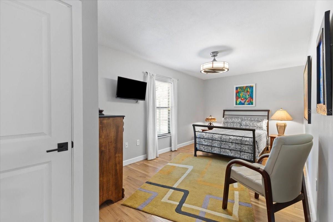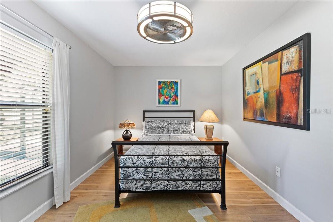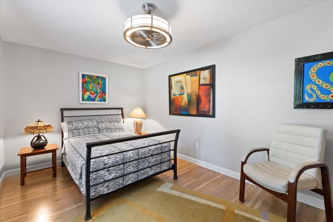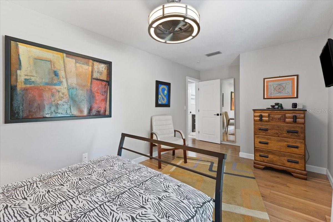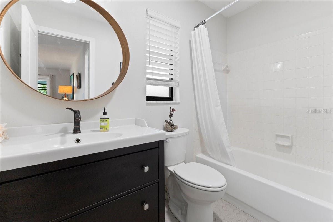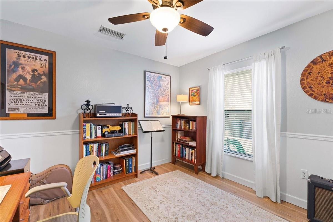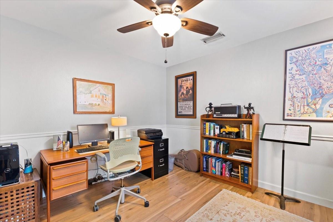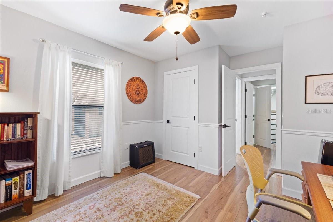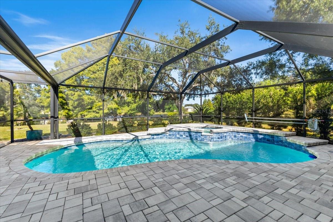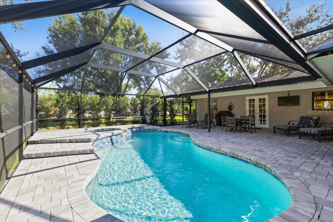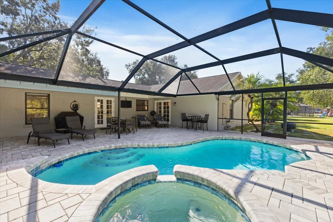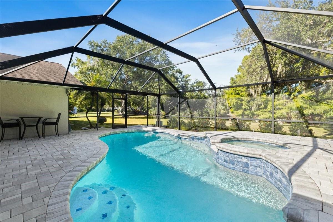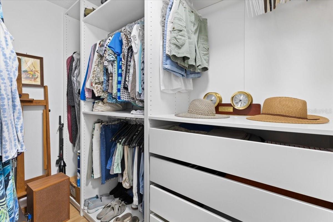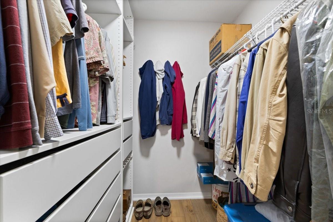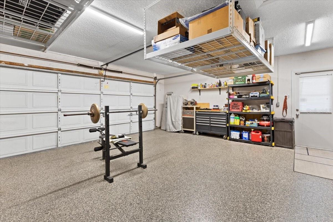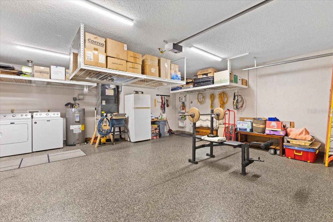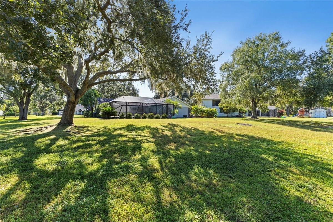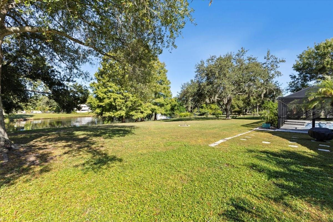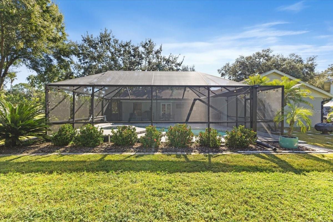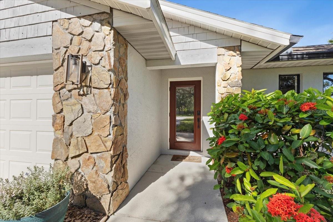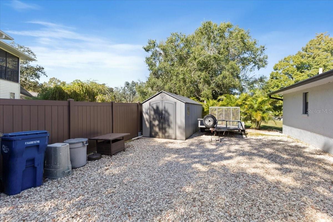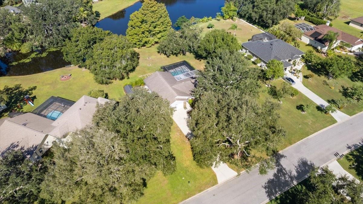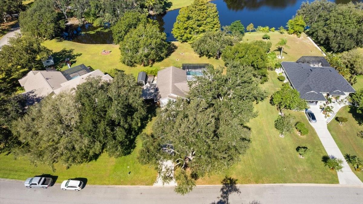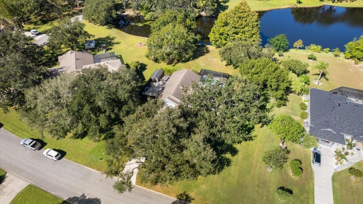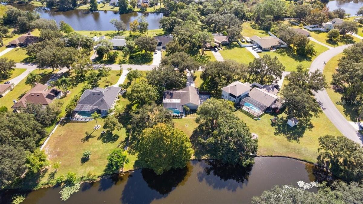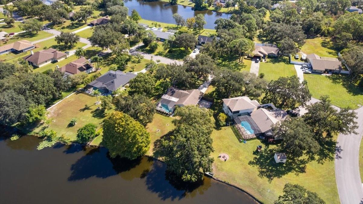Contact Laura Uribe
Schedule A Showing
606 136th Court E, BRADENTON, FL 34212
Priced at Only: $627,500
For more Information Call
Office: 855.844.5200
Address: 606 136th Court E, BRADENTON, FL 34212
Property Photos
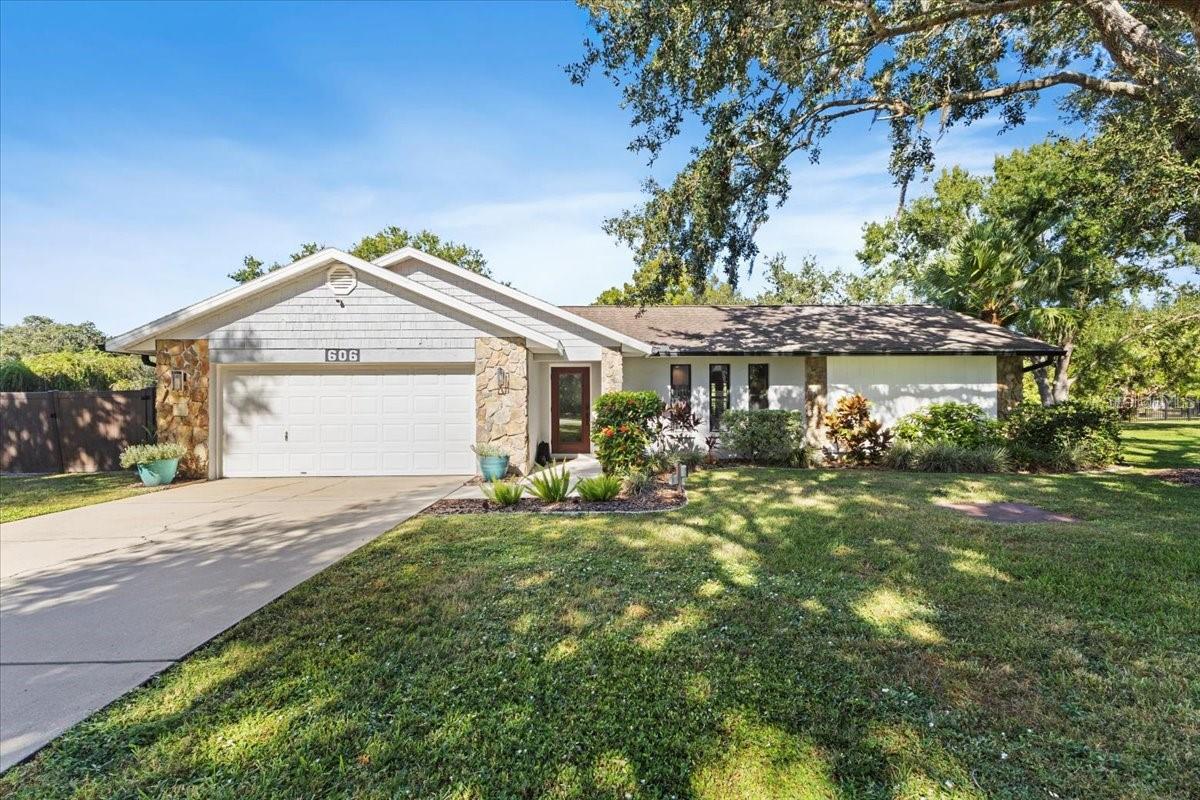
Property Location and Similar Properties
- MLS#: A4669032 ( Residential )
- Street Address: 606 136th Court E
- Viewed: 3
- Price: $627,500
- Price sqft: $247
- Waterfront: Yes
- Wateraccess: Yes
- Waterfront Type: Lake Front
- Year Built: 1989
- Bldg sqft: 2541
- Bedrooms: 3
- Total Baths: 2
- Full Baths: 2
- Garage / Parking Spaces: 2
- Days On Market: 17
- Acreage: 1.07 acres
- Additional Information
- Geolocation: 27.492 / -82.4046
- County: MANATEE
- City: BRADENTON
- Zipcode: 34212
- Subdivision: Mill Creek Ph Ii
- Elementary School: Freedom Elementary
- Middle School: Carlos E. Haile Middle
- High School: Lakewood Ranch High
- Provided by: REALTYTEAM.COM, INC.
- Contact: Kim Simone, P.A.
- 941-746-5525

- DMCA Notice
-
DescriptionWelcome to this stunning lakefront retreat in Mill Creek! Situated on over an acre with New pavers and finish on pool and spa (2024), and plenty of room for an RV or boat! This freshly painted, beautifully updated 3 bedroom, 2 bath home offers the perfect blend of style, comfort, and community. Recent upgrades include a newer roof (2017), hurricane rated front door, HVAC, septic system, insulation, water heater, and gutters. Inside youll love the remodeled kitchen with quartz countertops, soft close cabinetry, vented hood, and newer appliances, plus remodeled baths, laminate wood flooring, and new doors throughout. The spacious lanai and pool area are perfect for relaxing or entertaining, plus an epoxy garage floor.What truly makes this home special is the neighborhood itself. The 1012 surrounding homes are filled with wonderful neighbors who celebrate together, host block parties, share driveway dinners, and look out for one another in every wayfrom hurricane prep to everyday kindness. You simply cant put a price on the safety, friendships, and peace of mind this close knit community provides.Enjoy the feel of the country just minutes from shopping, dining, and UTC, with an easy commute to St. Pete, Tampa, or Sarasota. This is more than just a homeits a lifestyle you wont want to leave!
Features
Waterfront Description
- Lake Front
Appliances
- Dishwasher
- Disposal
- Microwave
- Refrigerator
Association Amenities
- Fence Restrictions
- Playground
Home Owners Association Fee
- 535.00
Association Name
- Andrea Bull
Association Phone
- (941) 348-2912
Carport Spaces
- 0.00
Close Date
- 0000-00-00
Cooling
- Central Air
Country
- US
Covered Spaces
- 0.00
Flooring
- Hardwood
- Wood
Garage Spaces
- 2.00
Heating
- Central
- Electric
High School
- Lakewood Ranch High
Insurance Expense
- 0.00
Interior Features
- Cathedral Ceiling(s)
- Ceiling Fans(s)
- Vaulted Ceiling(s)
- Walk-In Closet(s)
- Window Treatments
Legal Description
- LOT 2113 MILL CREEK PHASE II SUB PI#5641.1025/2
Levels
- One
Living Area
- 1646.00
Lot Features
- Paved
Middle School
- Carlos E. Haile Middle
Area Major
- 34212 - Bradenton
Net Operating Income
- 0.00
Occupant Type
- Owner
Open Parking Spaces
- 0.00
Other Expense
- 0.00
Parcel Number
- 564110252
Parking Features
- Driveway
Pets Allowed
- Yes
Pool Features
- Gunite
- Heated
- In Ground
- Screen Enclosure
- Tile
Property Type
- Residential
Roof
- Shingle
School Elementary
- Freedom Elementary
Sewer
- Septic Tank
Style
- Ranch
Tax Year
- 2024
Township
- 34
Utilities
- Cable Connected
- Electricity Connected
- Public
- Sewer Connected
- Water Connected
View
- Water
Virtual Tour Url
- https://www.propertypanorama.com/instaview/stellar/A4669032
Water Source
- Public
Year Built
- 1989
Zoning Code
- PDR
