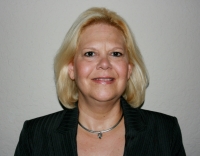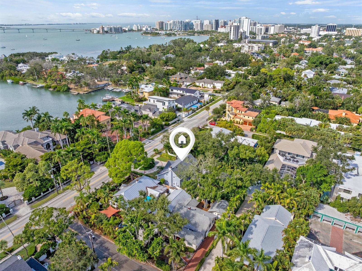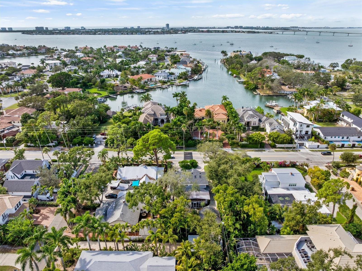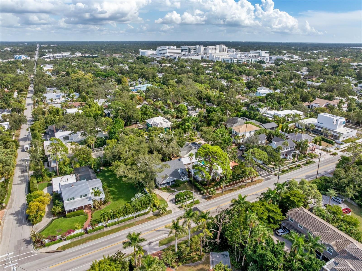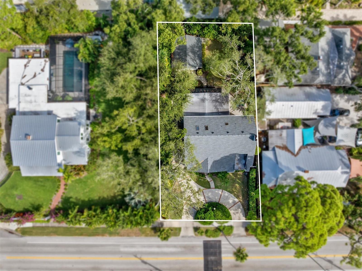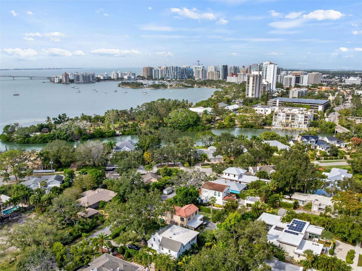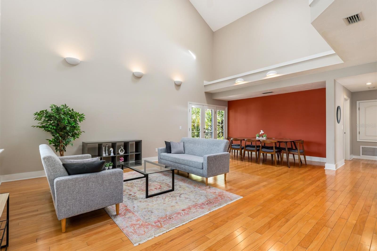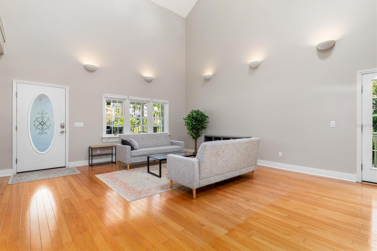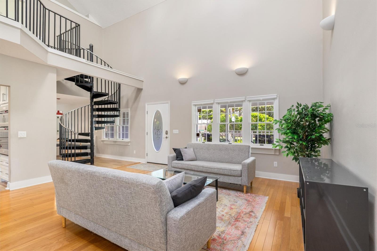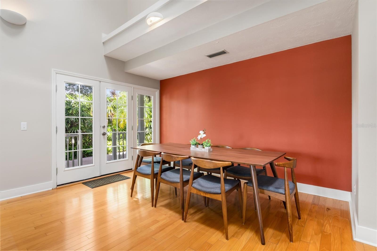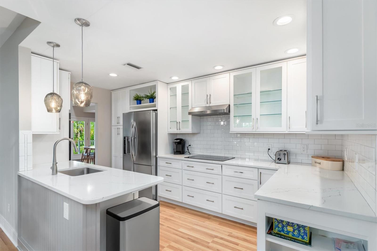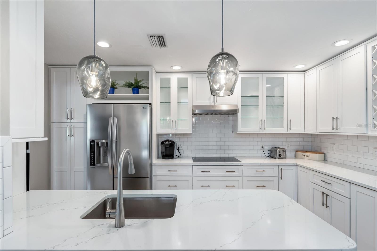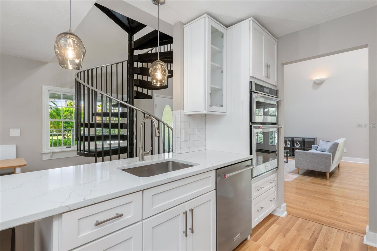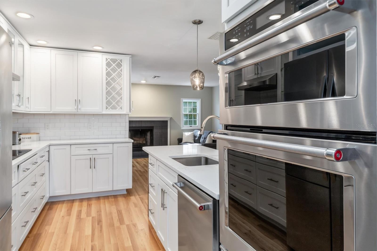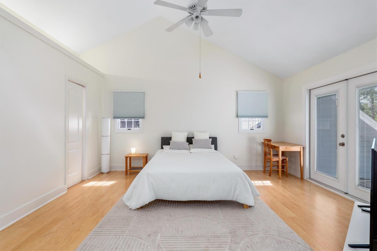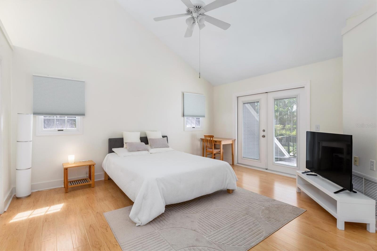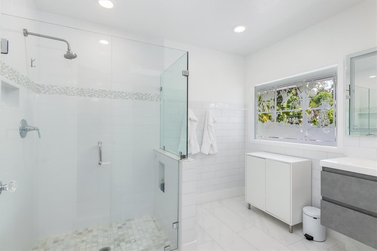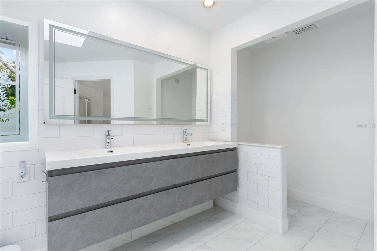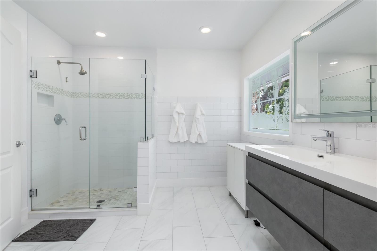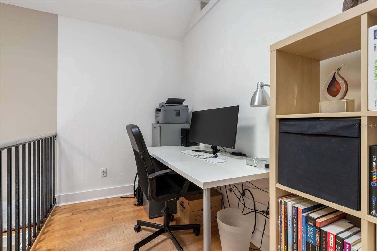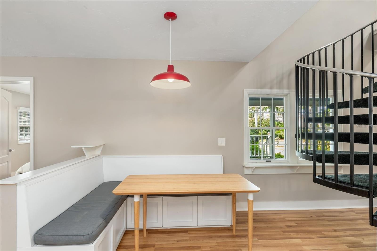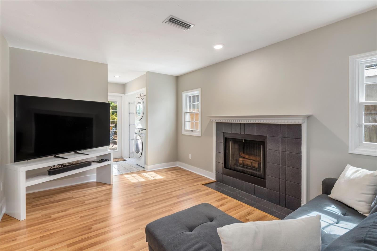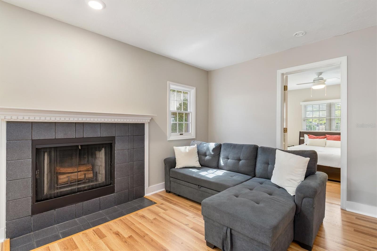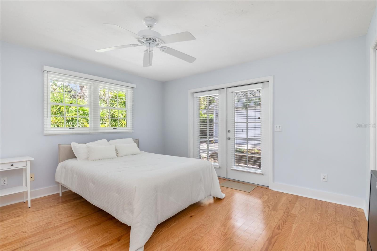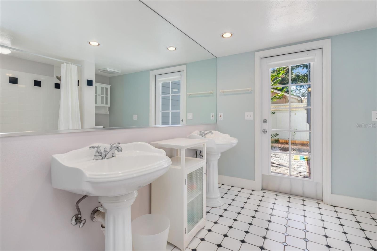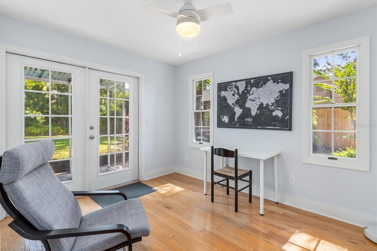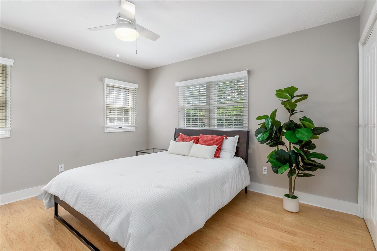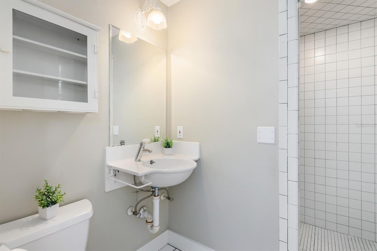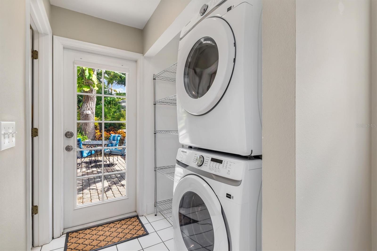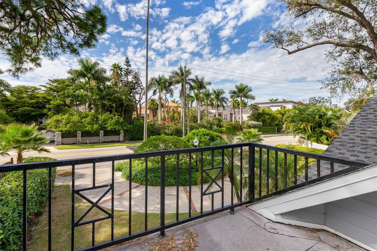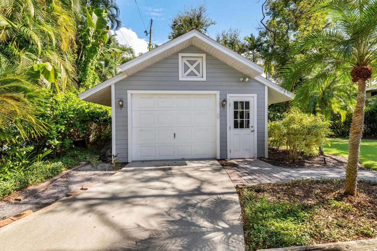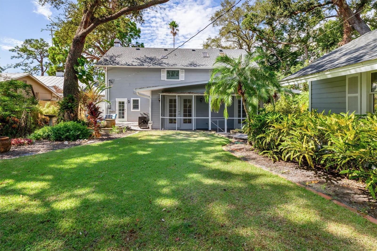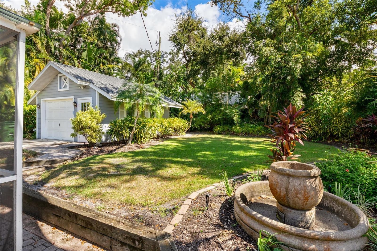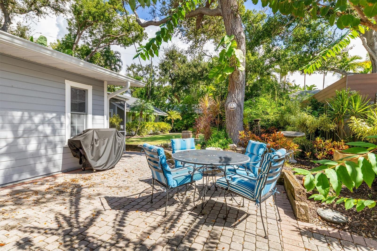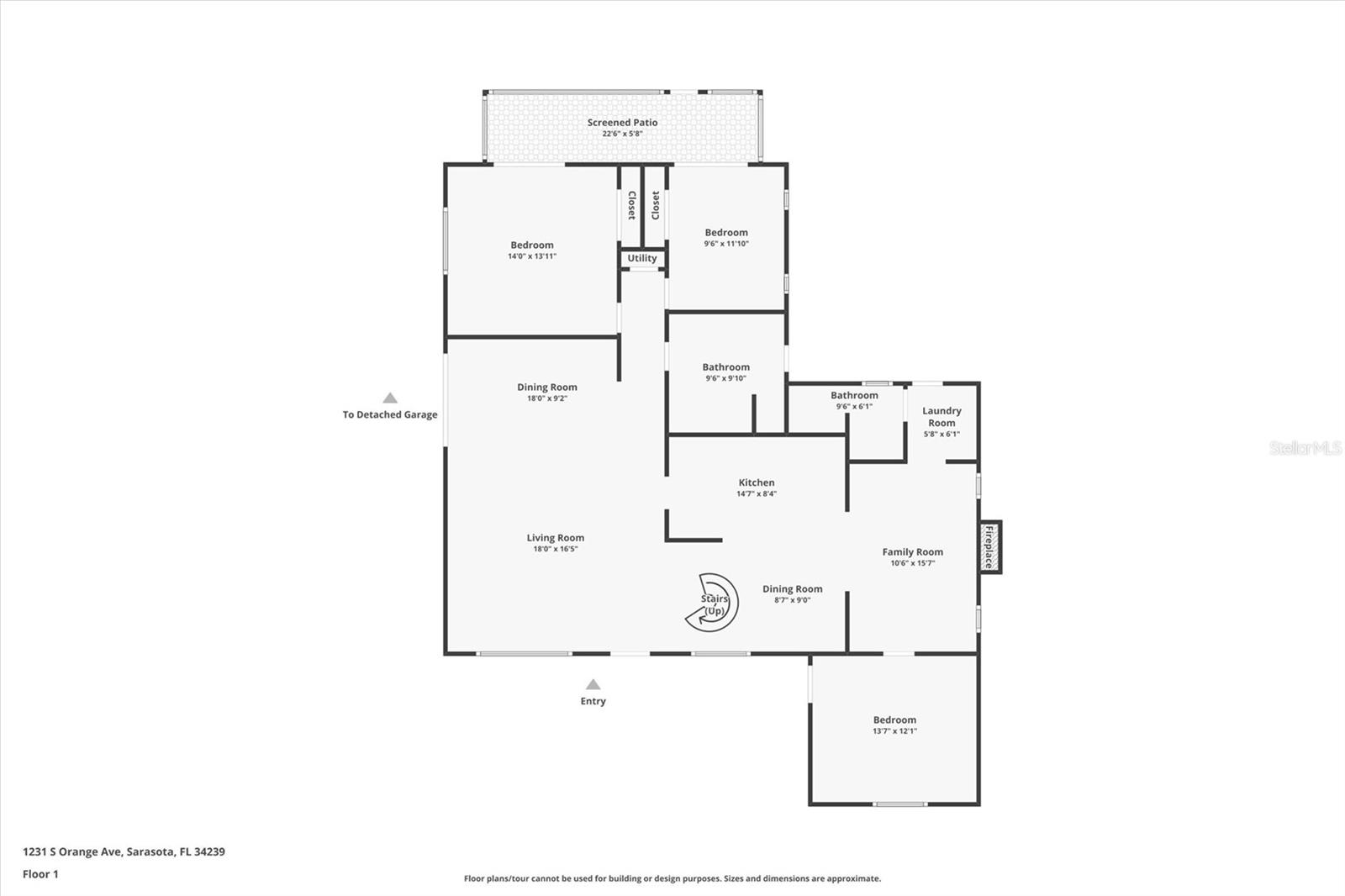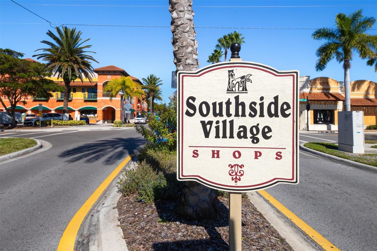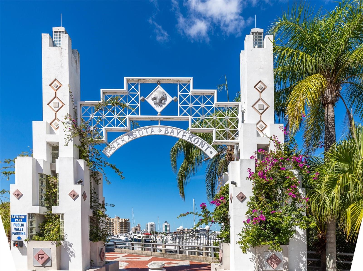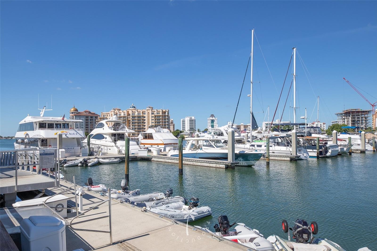Contact Laura Uribe
Schedule A Showing
1231 Orange Avenue, SARASOTA, FL 34239
Priced at Only: $1,195,000
For more Information Call
Office: 855.844.5200
Address: 1231 Orange Avenue, SARASOTA, FL 34239
Property Photos
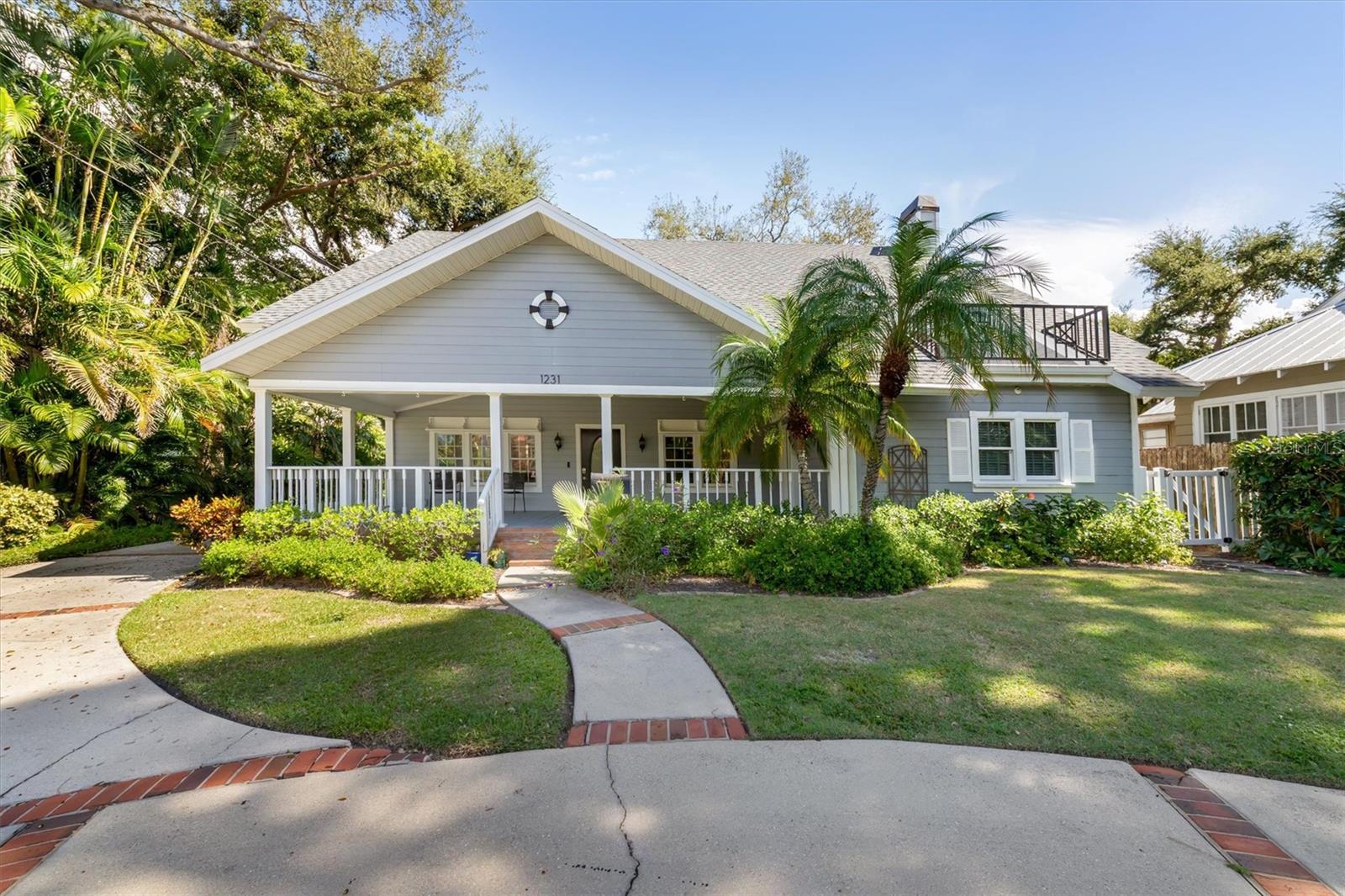
Property Location and Similar Properties
- MLS#: A4670720 ( Residential )
- Street Address: 1231 Orange Avenue
- Viewed: 2
- Price: $1,195,000
- Price sqft: $448
- Waterfront: No
- Year Built: 1952
- Bldg sqft: 2670
- Bedrooms: 4
- Total Baths: 3
- Full Baths: 3
- Garage / Parking Spaces: 1
- Days On Market: 3
- Additional Information
- Geolocation: 27.3223 / -82.5376
- County: SARASOTA
- City: SARASOTA
- Zipcode: 34239
- Subdivision: Seminole Heights
- Elementary School: Southside Elementary
- Middle School: Brookside Middle
- High School: Sarasota High
- Provided by: MICHAEL SAUNDERS & COMPANY
- Contact: Drew Russell
- 941-951-6660

- DMCA Notice
-
DescriptionLocated just a few blocks from Marie Selby Botanical Gardens, Southside Village, Sarasota Memorial Hospital, and downtown Sarasota, this West of Trail home blends timeless Sarasota charm with thoughtful modern updates. The 2,331 +/ sq ft residence features four bedrooms and three baths, with a 2025 shingle roof on the main home and light filled interiors designed for comfort and style. A dramatic vaulted living room with skylights creates an airy centerpiece, connecting to a remodeled chefs kitchen with white shaker cabinetry, quartz countertops, KitchenAid appliances, and a built in banquette for casual dining. Each bedroom opens to a balcony, porch, or patio surrounded by lush tropical landscaping, while the upstairs owners suite offers dual walk in closets and a private terrace. The detached garage includes attic storage for added convenience. Just minutes to downtown shops, restaurants, and Sarasota Bay, this property includes a 3D virtual tour for a complete viewing experience. Dont miss this great opportunity in one of Sarasotas best locations, schedule your private showing today!
Features
Appliances
- Built-In Oven
- Cooktop
- Dishwasher
- Disposal
- Dryer
- Electric Water Heater
- Microwave
- Refrigerator
- Washer
Home Owners Association Fee
- 0.00
Carport Spaces
- 0.00
Close Date
- 0000-00-00
Cooling
- Central Air
Country
- US
Covered Spaces
- 0.00
Exterior Features
- French Doors
- Lighting
- Rain Gutters
- Sidewalk
- Sliding Doors
Fencing
- Other
- Vinyl
- Wood
Flooring
- Tile
- Wood
Garage Spaces
- 1.00
Heating
- Central
High School
- Sarasota High
Insurance Expense
- 0.00
Interior Features
- Built-in Features
- Ceiling Fans(s)
- Eat-in Kitchen
- High Ceilings
- Kitchen/Family Room Combo
- Living Room/Dining Room Combo
- Split Bedroom
- Stone Counters
- Thermostat
- Walk-In Closet(s)
- Window Treatments
Legal Description
- LOT 26 & N 10 FT OF W 100 FT OF LOT 25 & N 7.5 FT OF E 50 FT OF LOT 25 & S 10 FT OF LOT 3 BLK 1 SEMINOLE HEIGHTS
Levels
- Two
Living Area
- 2331.00
Lot Features
- City Limits
- Sidewalk
- Paved
Middle School
- Brookside Middle
Area Major
- 34239 - Sarasota/Pinecraft
Net Operating Income
- 0.00
Occupant Type
- Owner
Open Parking Spaces
- 0.00
Other Expense
- 0.00
Parcel Number
- 2037020091
Pets Allowed
- Yes
Property Type
- Residential
Roof
- Shingle
School Elementary
- Southside Elementary
Sewer
- Public Sewer
Style
- Custom
- Florida
Tax Year
- 2024
Township
- 36
Utilities
- BB/HS Internet Available
- Cable Available
- Electricity Connected
- Public
- Water Connected
View
- Garden
- Trees/Woods
Virtual Tour Url
- https://www.zillow.com/view-imx/968eb237-7ab6-40c3-8691-ddcca7b07d4a?setAttribution=mls&wl=true&initialViewType=pano&utm_source=dashboard
Water Source
- Public
Year Built
- 1952
Zoning Code
- RSF2
