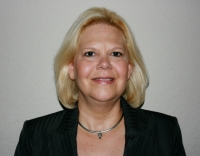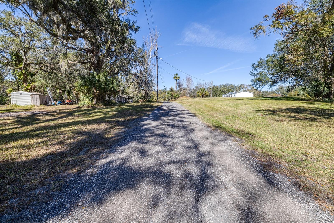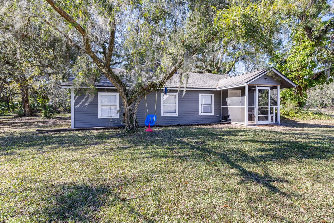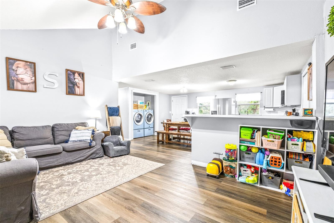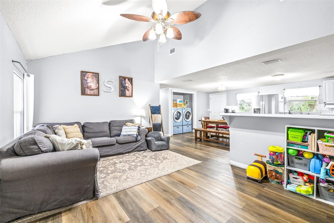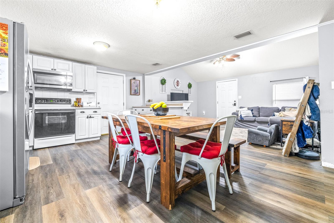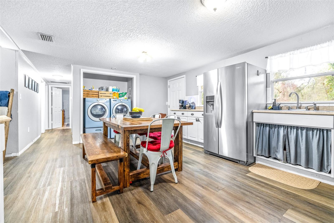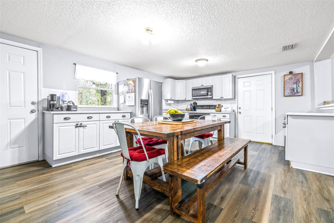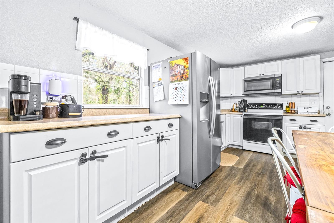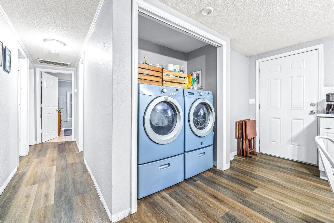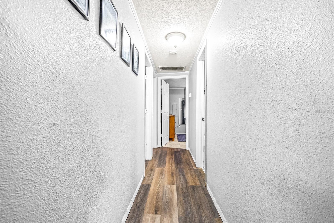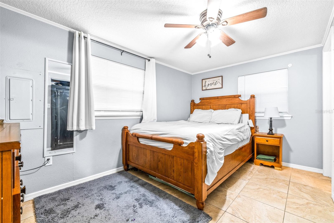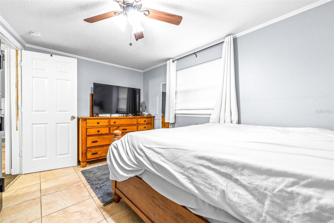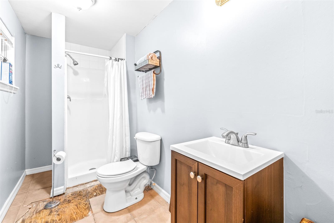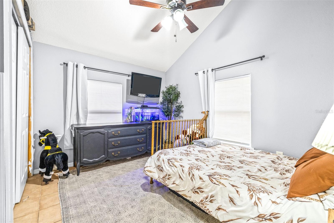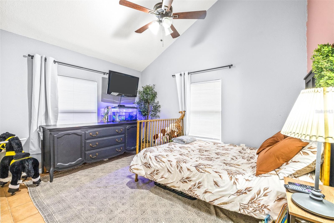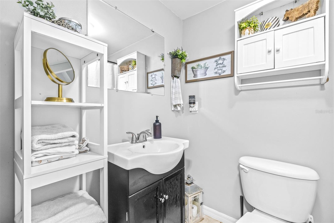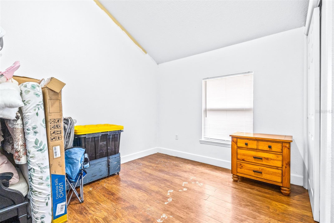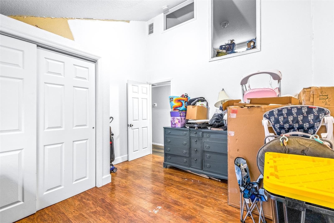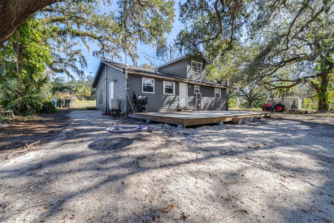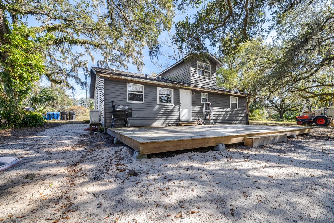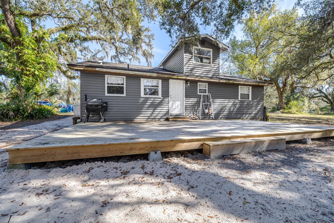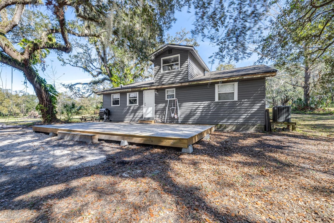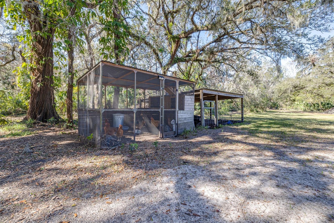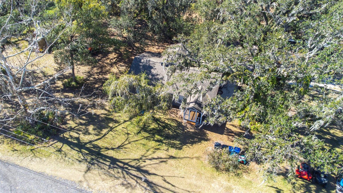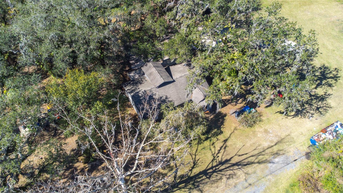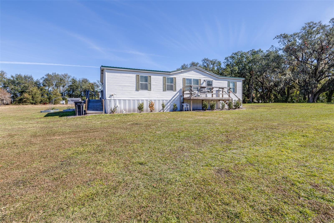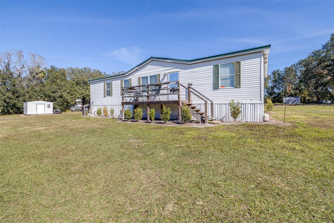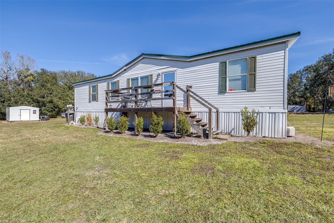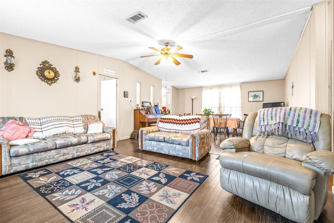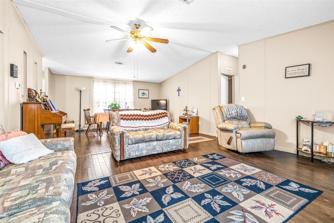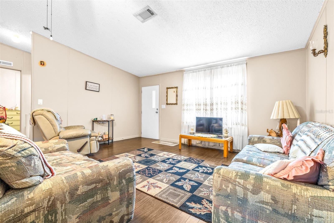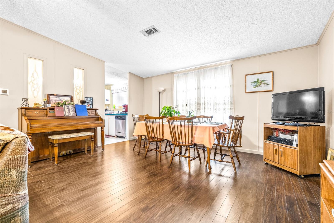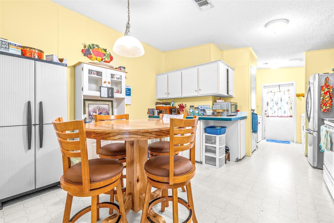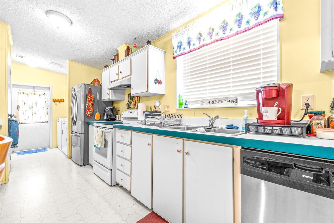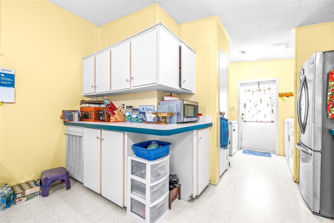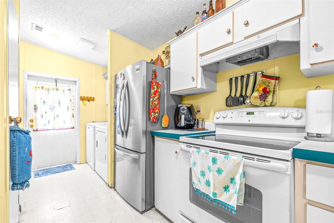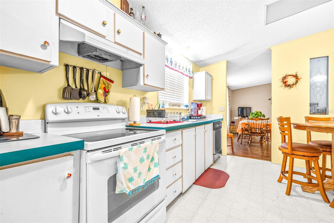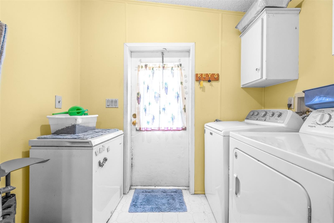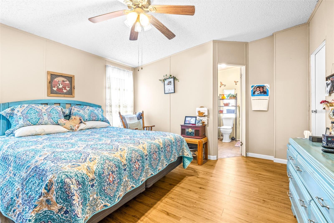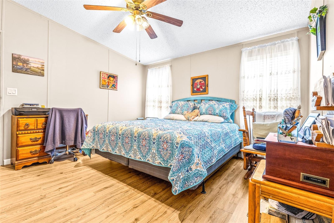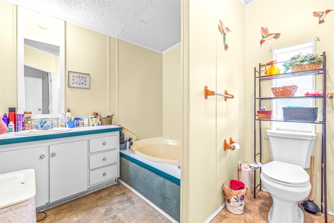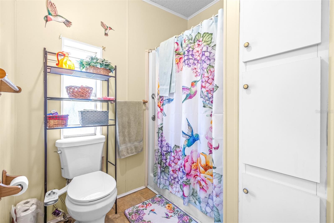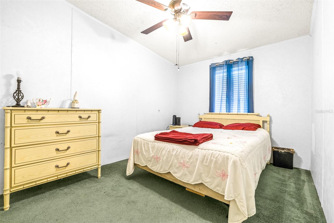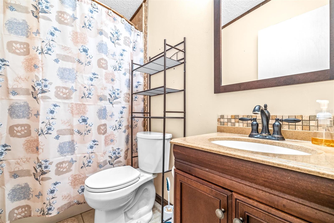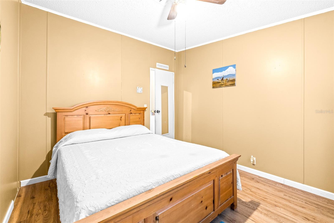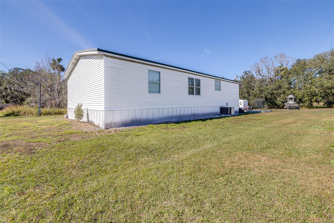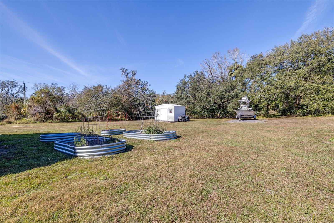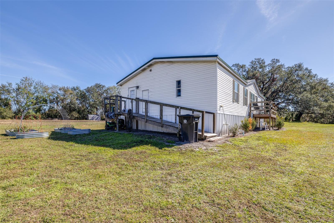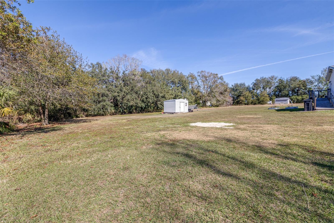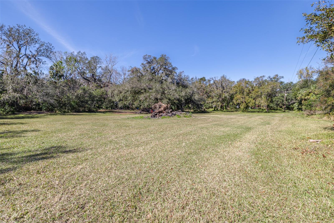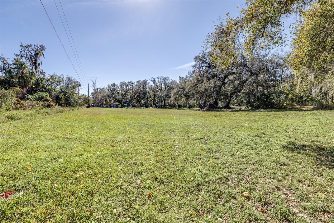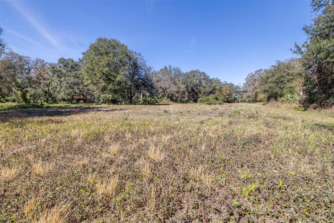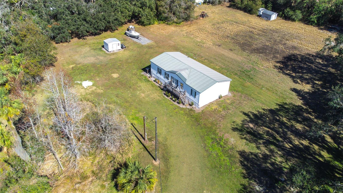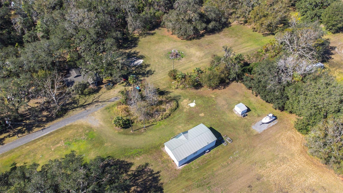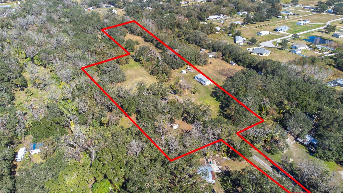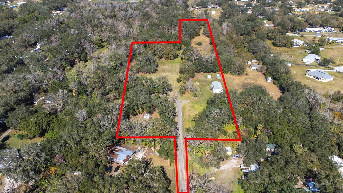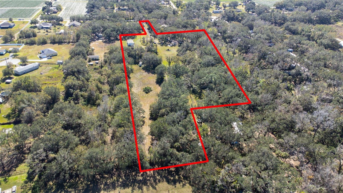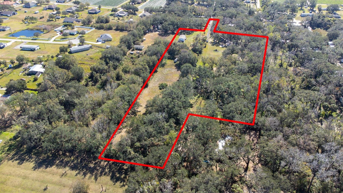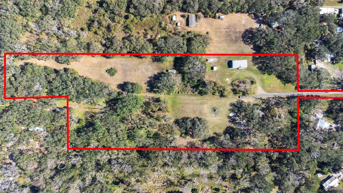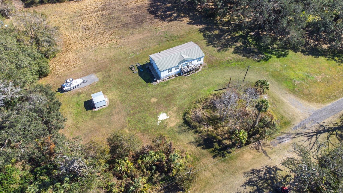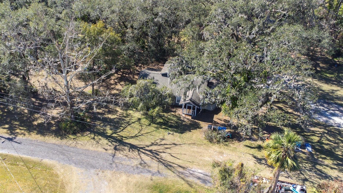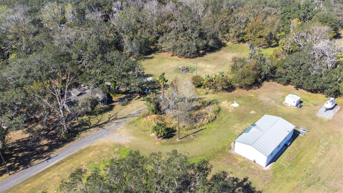Contact Laura Uribe
Schedule A Showing
1944 Sparkman Road, PLANT CITY, FL 33566
Priced at Only: $650,000
For more Information Call
Office: 855.844.5200
Address: 1944 Sparkman Road, PLANT CITY, FL 33566
Property Photos
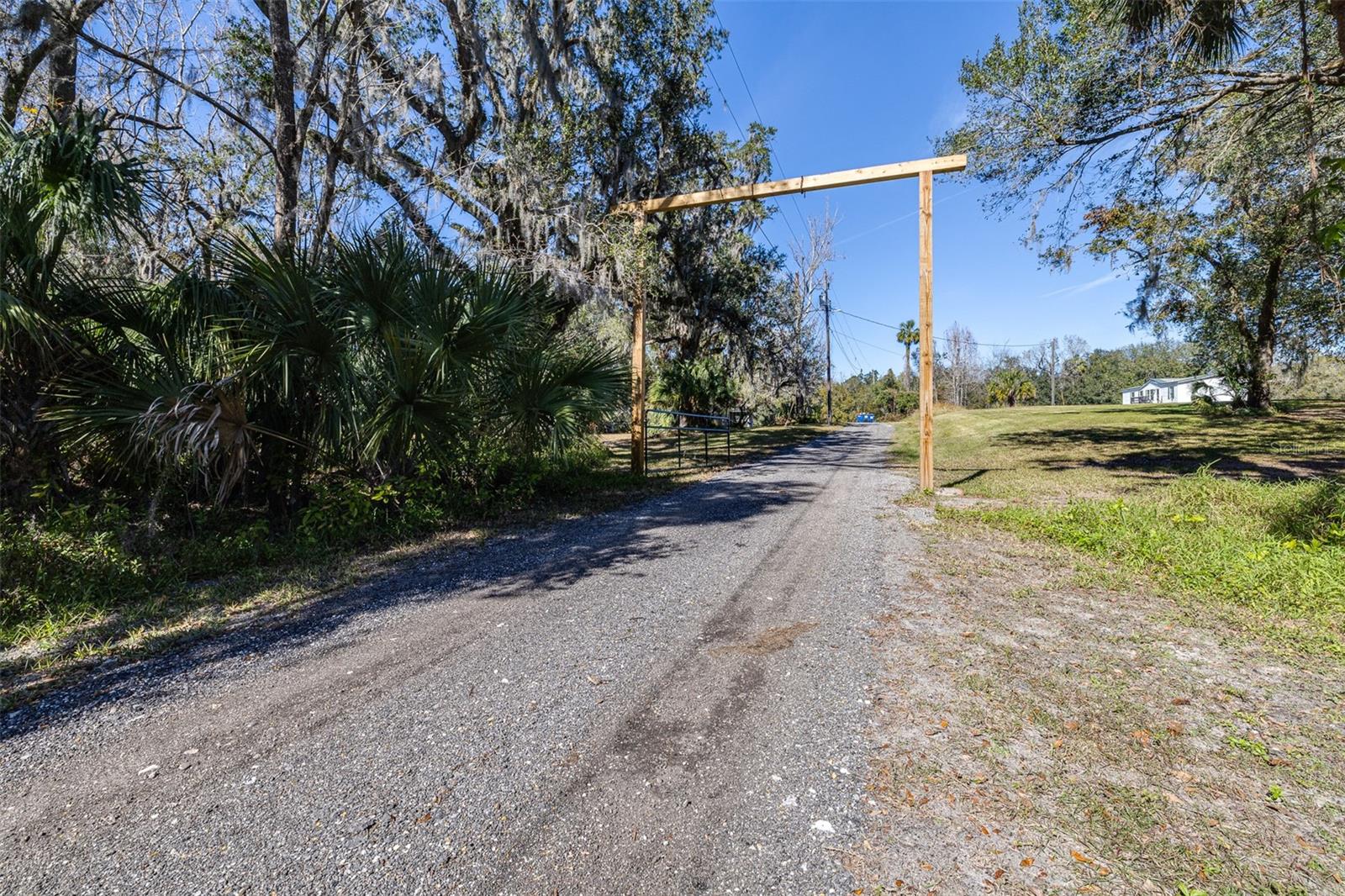
Property Location and Similar Properties
- MLS#: L4950367 ( Residential )
- Street Address: 1944 Sparkman Road
- Viewed: 19
- Price: $650,000
- Price sqft: $560
- Waterfront: No
- Year Built: 1982
- Bldg sqft: 1160
- Bedrooms: 3
- Total Baths: 2
- Full Baths: 2
- Days On Market: 6
- Acreage: 8.49 acres
- Additional Information
- Geolocation: 27.9766 / -82.0885
- County: HILLSBOROUGH
- City: PLANT CITY
- Zipcode: 33566
- Subdivision: Lambert Platted
- Provided by: AGILE GROUP REALTY
- Contact: Nicole Hyde
- 813-569-6294

- DMCA Notice
-
DescriptionWelcome to your very own slice of paradise! This unique property is nearly 8.5 acres and offers two homes! Yes, you read that correctly.. TWO HOMES! The main home is a 3 bedroom 2 bathroom single family home with just under 1200 sq ft of living space. It offers a gorgeous farmhouse style eat in kitchen along with a dining area. In the first bedroom you have attic space included, which can be easily converted into a craft or study space. The second bedroom is spacious and inviting with ample storage. Lastly, the master bedroom is grand and offers an en suite bathroom. The home has been updated with a new roof and A/C and the deck on the rear of the home is new as well. The second home on the property is a 1996 3 bedroom 2 bathroom manufactured home with can be used to bring in income or could be offered as a mother in law home. It is a must see!! The home offers a front porch sitting area and a wooden ramp with accessibility to the back door.
Features
Appliances
- Dryer
- Microwave
- Range
- Washer
Home Owners Association Fee
- 0.00
Carport Spaces
- 0.00
Close Date
- 0000-00-00
Cooling
- Central Air
Country
- US
Covered Spaces
- 0.00
Exterior Features
- Other
Flooring
- Luxury Vinyl
- Tile
- Wood
Garage Spaces
- 0.00
Heating
- Central
Interior Features
- Ceiling Fans(s)
- Eat-in Kitchen
- Kitchen/Family Room Combo
Legal Description
- E 1/4 OF SE 1/4 OF NE 1/4 LESS W 105 FT LESS N 581 FT LESS S 230 FT....S 389 FT OF N 581 FT OF E 1/4 OF SE 1/4 OF NE 1/4 LESS W 105 FT....W 1/4 OF SW 1/4 OF NW 1/4 LESS E 183.14 FT AND LESS S 240 FT
Levels
- One
Living Area
- 1096.00
Area Major
- 33566 - Plant City
Net Operating Income
- 0.00
Occupant Type
- Owner
Parcel Number
- U-10-29-22-ZZZ-000004-89980.0
Parking Features
- Oversized
Pets Allowed
- Yes
Property Condition
- Completed
Property Type
- Residential
Roof
- Shingle
Sewer
- Septic Tank
Tax Year
- 2024
Township
- 29
Utilities
- BB/HS Internet Available
- Cable Available
- Electricity Connected
Views
- 19
Water Source
- Well
Year Built
- 1982
Zoning Code
- AS-1
