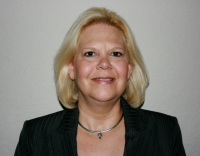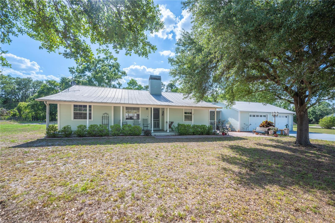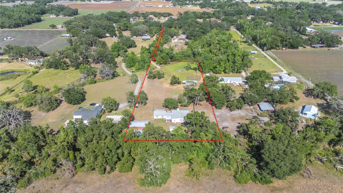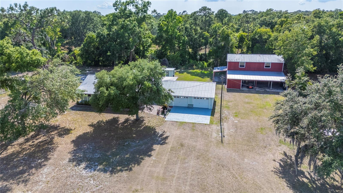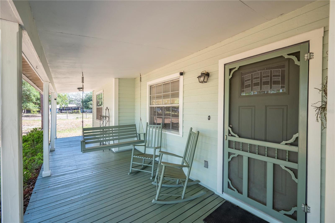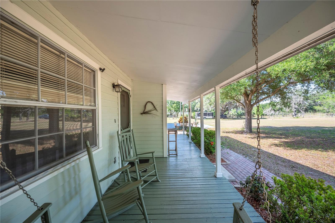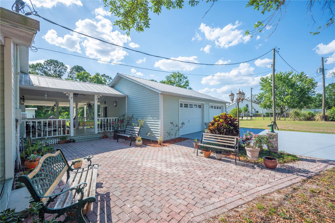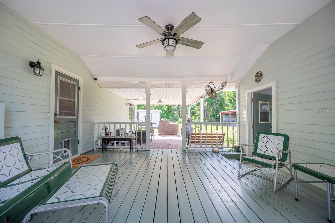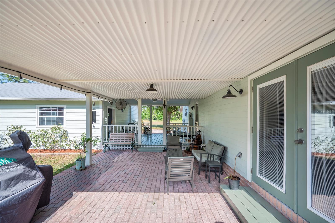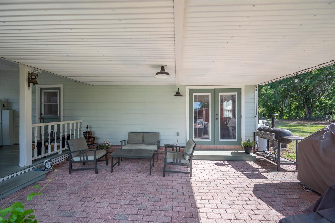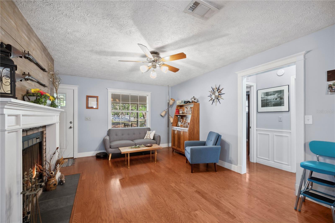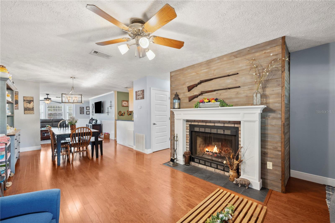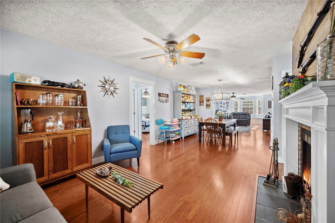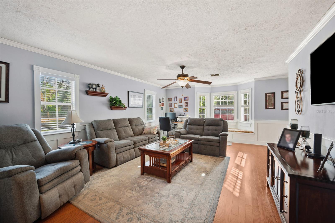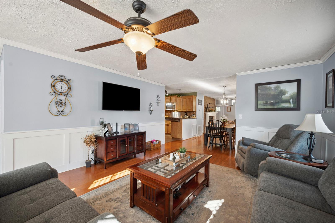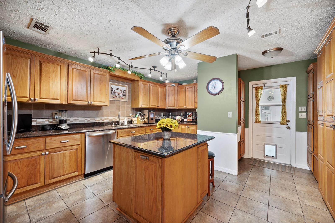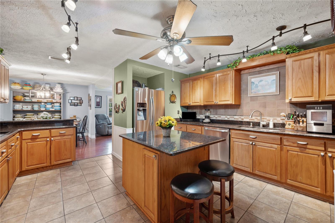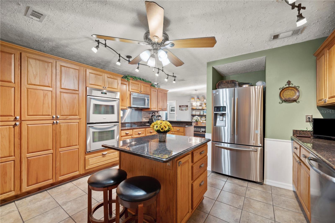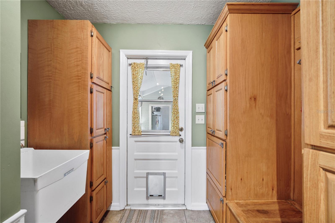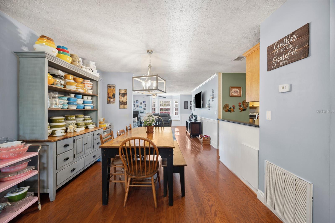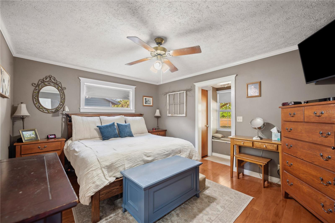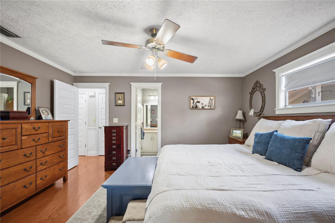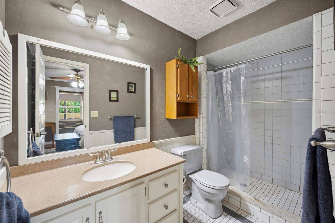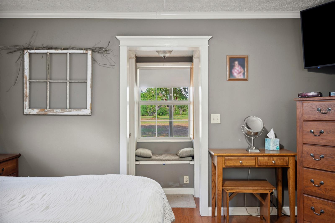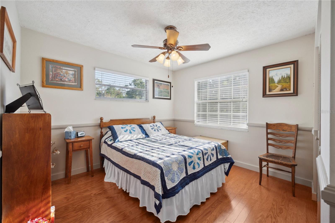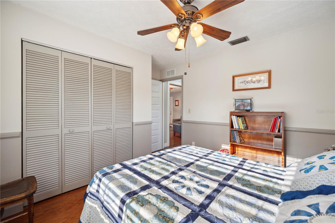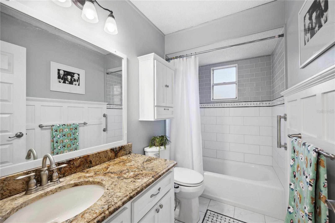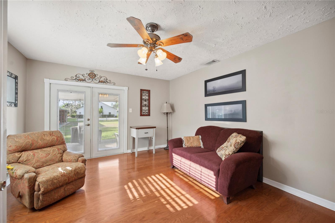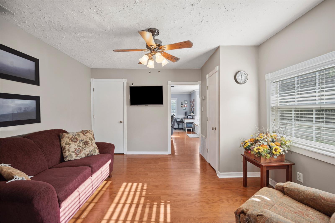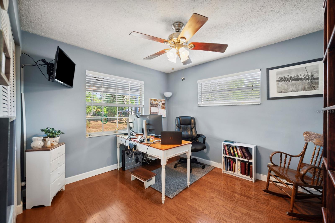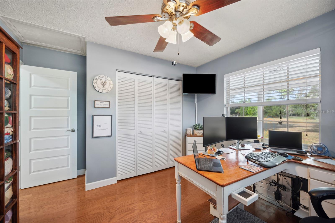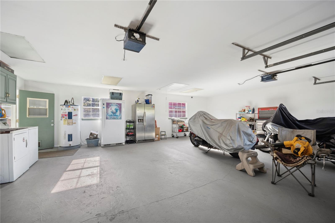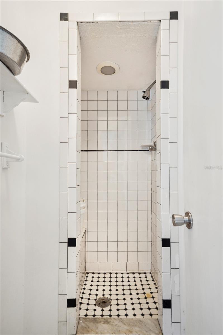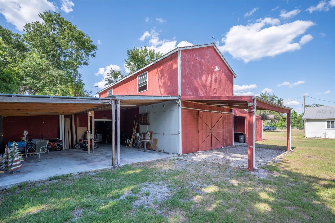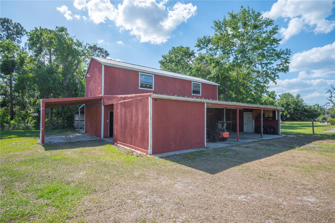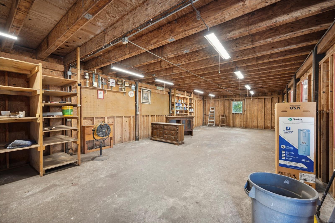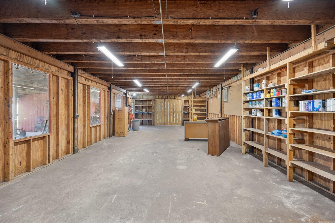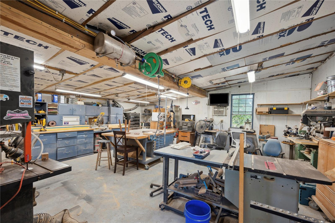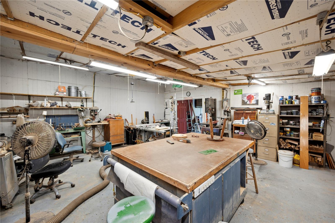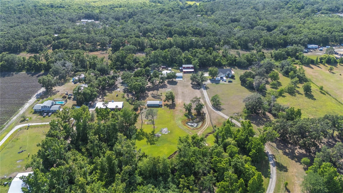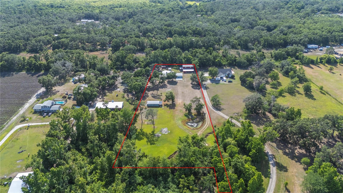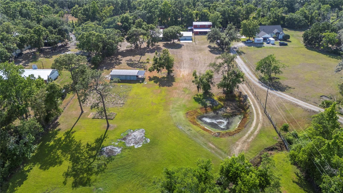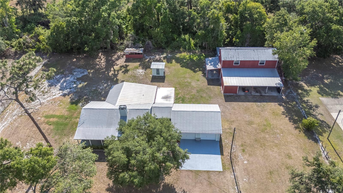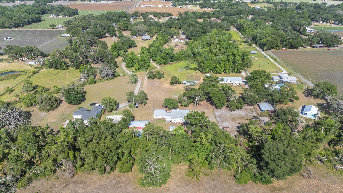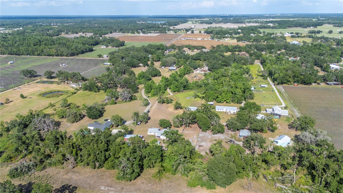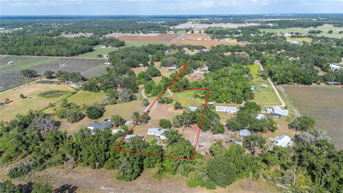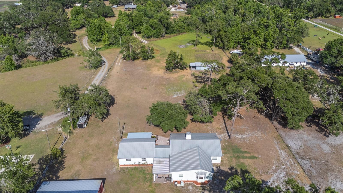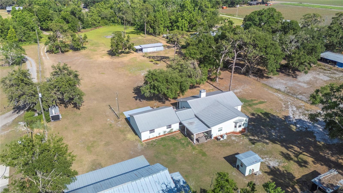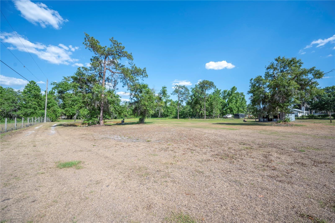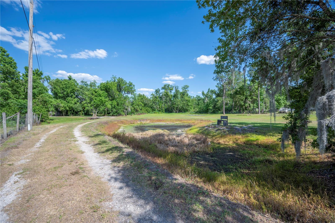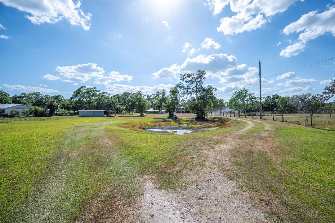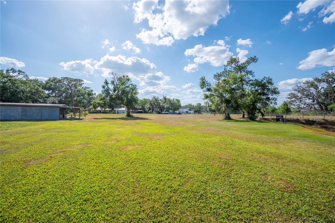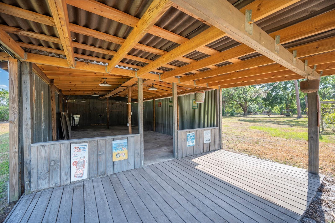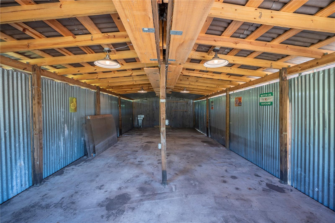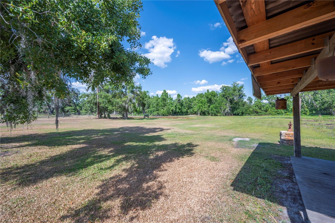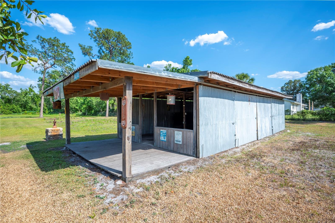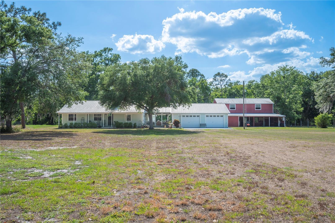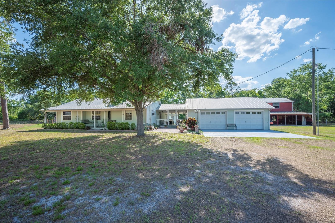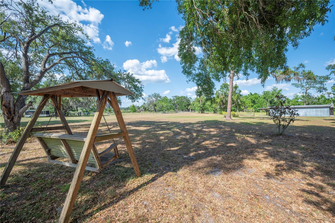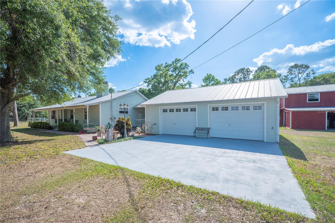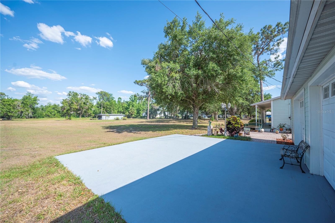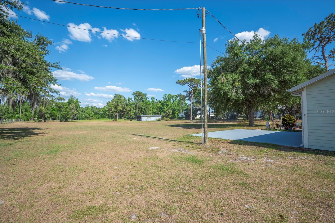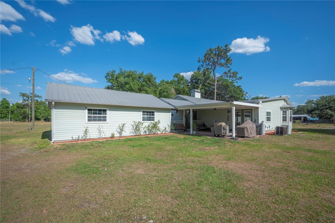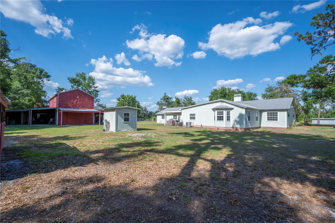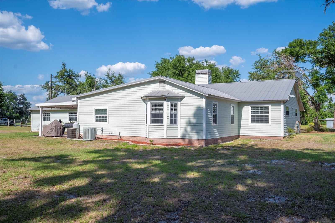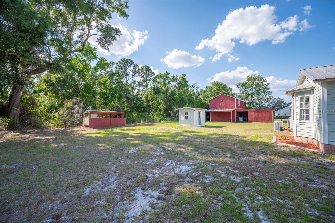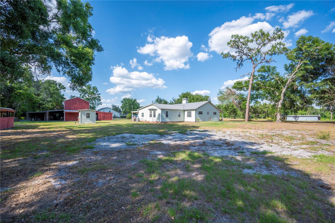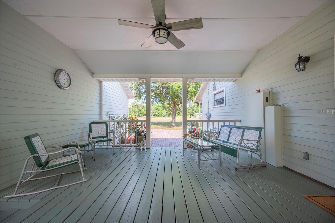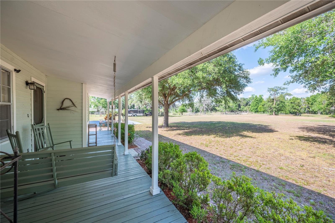Contact Laura Uribe
Schedule A Showing
4020 Mcintosh Road, DOVER, FL 33527
Priced at Only: $699,900
For more Information Call
Office: 855.844.5200
Address: 4020 Mcintosh Road, DOVER, FL 33527
Property Photos
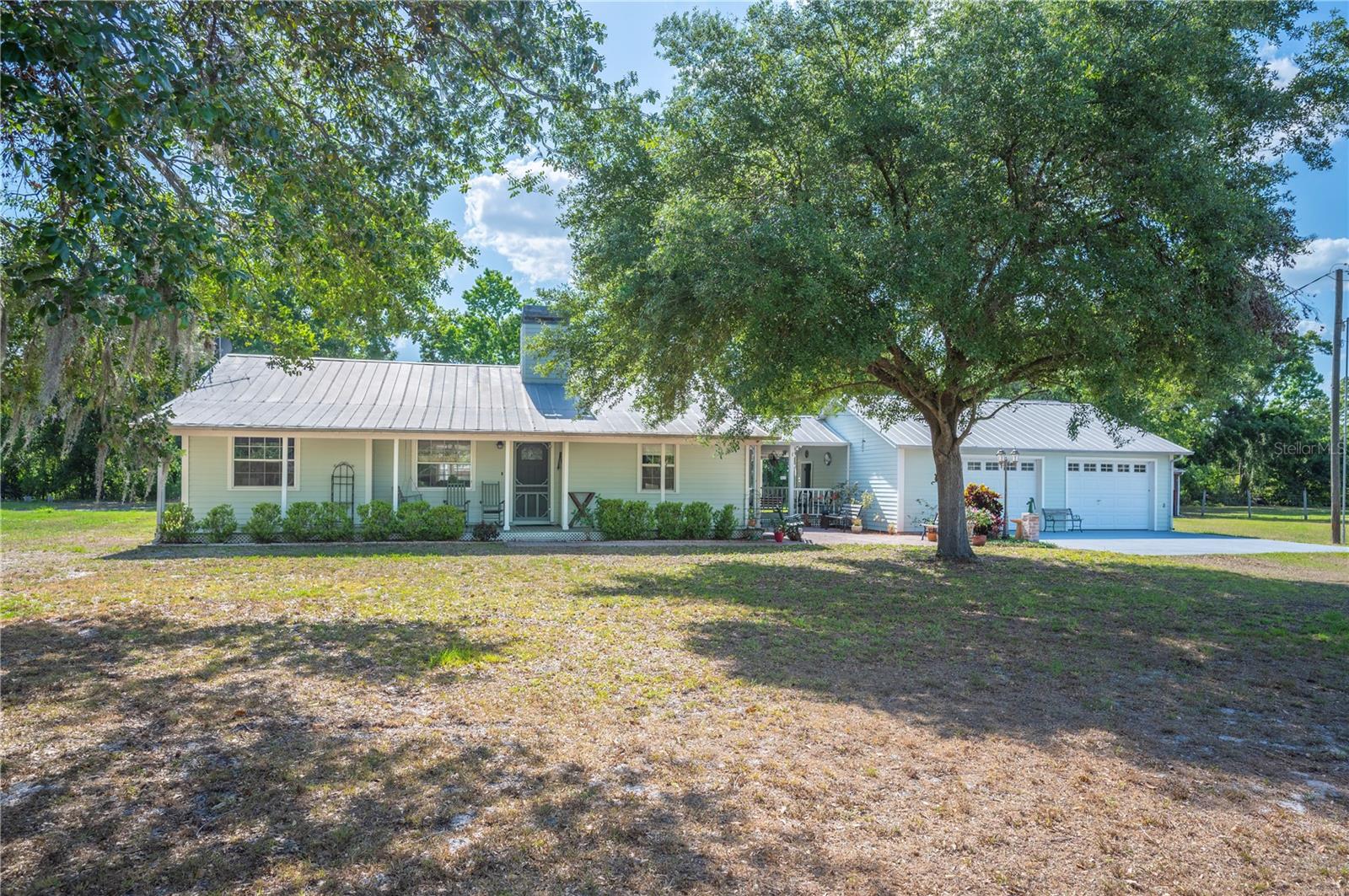
Property Location and Similar Properties
- MLS#: L4952708 ( Residential )
- Street Address: 4020 Mcintosh Road
- Viewed: 32
- Price: $699,900
- Price sqft: $260
- Waterfront: No
- Year Built: 1987
- Bldg sqft: 2693
- Bedrooms: 4
- Total Baths: 3
- Full Baths: 2
- 1/2 Baths: 1
- Garage / Parking Spaces: 5
- Days On Market: 69
- Acreage: 3.14 acres
- Additional Information
- Geolocation: 28.0091 / -82.2478
- County: HILLSBOROUGH
- City: DOVER
- Zipcode: 33527
- Subdivision: Unplatted
- Elementary School: Bailey
- Middle School: Burnett
- High School: Strawberry Crest
- Provided by: S & D REAL ESTATE SERVICE LLC
- Contact: Kalei Fiorentino
- 863-824-7169

- DMCA Notice
-
DescriptionDiscover serene country living with this beautifully crafted 4 bedroom, 2.5 bath home set on 3.4 open and fully fenced acres. Featuring a gourmet kitchen with custom cabinetry, granite countertops, stainless steel appliances, and a double oven, this home is perfect for both everyday living and entertaining. The custom trim throughout adds warmth and character, while a stunning breezeway with crisp white accents offers a welcoming transition between spaces. The flexible floor plan includes a private entrance to the 4th bedroomideal for guests, in laws, or a home office. A massive garage with two doors provides ample space for vehicles and storage. The garage even has a completed shower! Outside, enjoy a peaceful pond, active sugar cane field, and multiple outbuildings including a two story barn with expansive workshop areas, a dedicated wood shop, a private secure storage room, and an additional structure with a slab floor for sugar cane processing. Tucked away in a tranquil setting yet conveniently located near I 4, Tampa, Orlando, and the beaches, this one of a kind property offers the perfect blend of privacy, productivity, and accessibility.
Features
Appliances
- Built-In Oven
- Dishwasher
- Microwave
- Range
- Range Hood
- Refrigerator
- Water Softener
Home Owners Association Fee
- 0.00
Carport Spaces
- 2.00
Close Date
- 0000-00-00
Cooling
- Central Air
Country
- US
Covered Spaces
- 0.00
Exterior Features
- Lighting
- Other
Flooring
- Tile
- Wood
Garage Spaces
- 3.00
Heating
- Central
High School
- Strawberry Crest High School
Insurance Expense
- 0.00
Interior Features
- Solid Wood Cabinets
- Stone Counters
- Thermostat
Legal Description
- BEG 436.12 FT S OF NE COR OF NW 1/4 CONT S 15 FT THN N 88 DEG 38 MIN 34 SEC W 774.12 FT S 204.17 FT TO S BDRY OF SD N 1/2 OF NE 1/4 OF NW 1/4 THN N 88 DEG 43 MIN 34 SEC W 624.82 FT TO SW COR OF SD N 1/2 N 219.99 FT AND S 88 DEG E 1398.23 FT TO BEG LESS E 25 FT
Levels
- One
Living Area
- 1896.00
Lot Features
- Cleared
- Street Dead-End
- Zoned for Horses
Middle School
- Burnett-HB
Area Major
- 33527 - Dover
Net Operating Income
- 0.00
Occupant Type
- Owner
Open Parking Spaces
- 0.00
Other Expense
- 0.00
Parcel Number
- U-31-28-21-ZZZ-000003-80040.0
Parking Features
- Bath In Garage
- Open
- Workshop in Garage
Pets Allowed
- Yes
Possession
- Close Of Escrow
- Negotiable
Property Condition
- Completed
Property Type
- Residential
Roof
- Metal
School Elementary
- Bailey Elementary-HB
Sewer
- Septic Tank
Style
- Custom
- Florida
- Patio Home
- Ranch
Tax Year
- 2024
Township
- 28
Utilities
- Private
View
- Trees/Woods
Views
- 32
Virtual Tour Url
- https://www.propertypanorama.com/instaview/stellar/L4952708
Water Source
- Well
Year Built
- 1987
Zoning Code
- ASC-1
