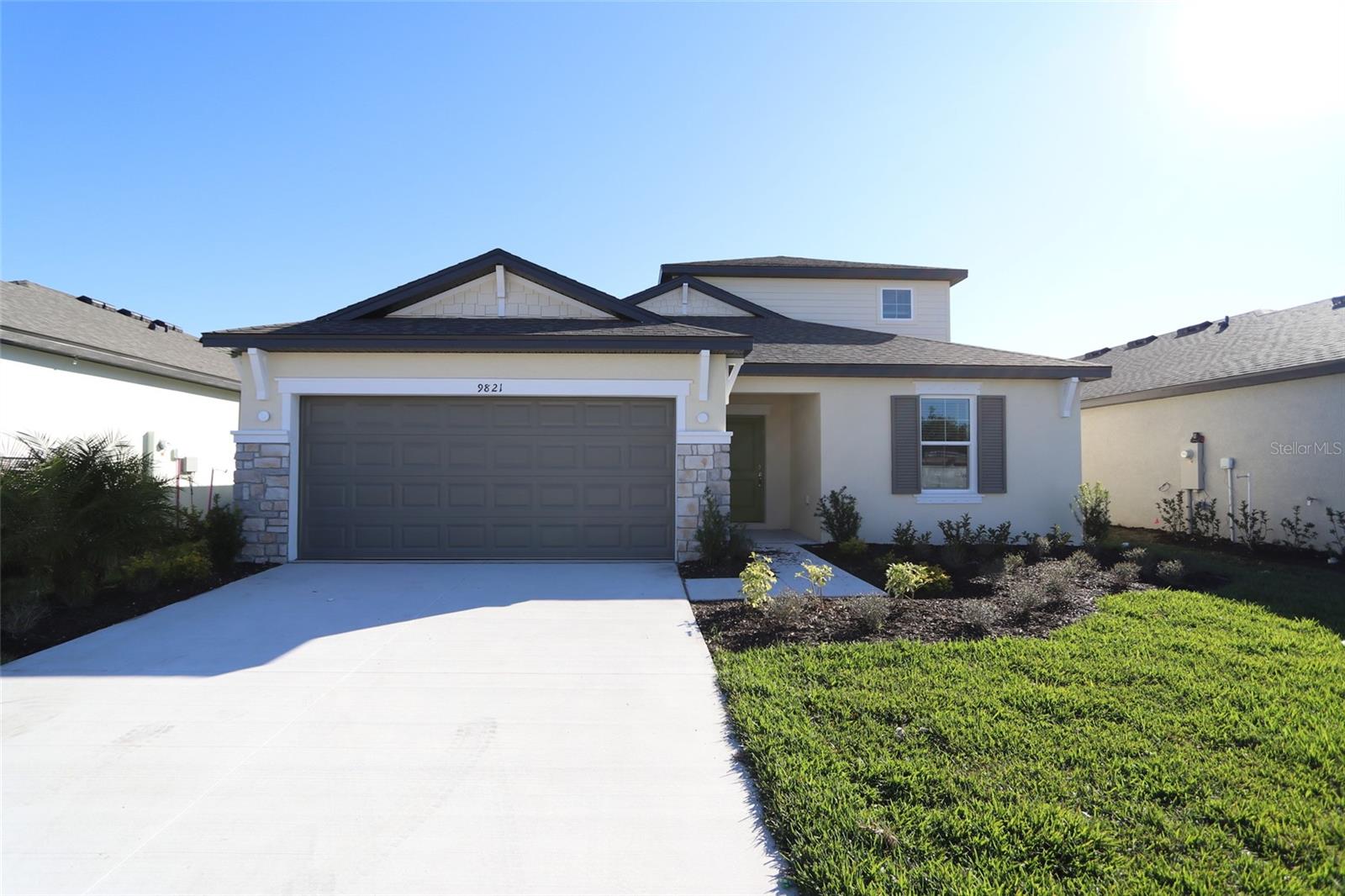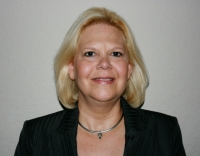Contact Laura Uribe
Schedule A Showing
9852 Last Light Glen, PARRISH, FL 34219
Priced at Only: $489,999
For more Information Call
Office: 855.844.5200
Address: 9852 Last Light Glen, PARRISH, FL 34219
Property Photos

Property Location and Similar Properties
- MLS#: R4908793 ( Residential )
- Street Address: 9852 Last Light Glen
- Viewed: 1
- Price: $489,999
- Price sqft: $166
- Waterfront: No
- Year Built: 2025
- Bldg sqft: 2948
- Bedrooms: 4
- Total Baths: 3
- Full Baths: 3
- Garage / Parking Spaces: 2
- Days On Market: 8
- Additional Information
- Geolocation: 27.5948 / -82.4652
- County: MANATEE
- City: PARRISH
- Zipcode: 34219
- Subdivision: Summerwoods
- Elementary School: Barbara A. Harvey Elementary
- Middle School: Buffalo Creek Middle
- High School: Parrish Community High
- Provided by: FLORIWEST REALTY GROUP, LLC
- Contact: Elizabeth Stephens
- 407-436-6109

- DMCA Notice
-
DescriptionUnder Construction. Welcome home to the Palisades, one of the larger floorplans offered, this home features 2,400 square feet over two floors. Four bedrooms, three bathrooms, a bonus bedroom, bath and loft upstairs, and a two car garage. Lush, easy to maintain landscaping welcomes you into the home. As you walk in, a bonus room sits immediately off to the side. Continuing into the home, youll head into a massive combination kitchen, dining and great room. This large space extends almost the length of the house and opens up to a sliding glass door that leads out to the lanai. The kitchen features an oversized island and double basin sink. The dining area is perfect for a medium sized table, and flows seamlessly into the great room, where you can relax after the day or use the ample space to entertain guests. On the opposite side of the home sits the owner's suite with a huge walk in closet. Two more bedrooms share this side of the home, and there is a full bathroom in between them. A utility room opens out to the two car garage. Upstairs, you will find the fourth bedroom with bath and an ample sized loft. The Palisades is the perfect choice for anyone looking for multiple bedrooms and spacious living areas.
Features
Appliances
- Dishwasher
- Disposal
- Microwave
- Range
Association Amenities
- Playground
- Pool
Home Owners Association Fee
- 328.00
Home Owners Association Fee Includes
- Pool
Association Name
- Associa Gulf Coast / Elise McClure
Association Phone
- 727-710-4673
Builder Model
- PALISADES
Builder Name
- M/I HOMES
Carport Spaces
- 0.00
Close Date
- 0000-00-00
Cooling
- Central Air
Country
- US
Covered Spaces
- 0.00
Exterior Features
- Irrigation System
- Other
Flooring
- Carpet
- Tile
Garage Spaces
- 2.00
Heating
- Heat Pump
High School
- Parrish Community High
Interior Features
- Living Room/Dining Room Combo
- Open Floorplan
- Primary Bedroom Main Floor
- Walk-In Closet(s)
Legal Description
- LOT 709
- SUMMERWOODS PH IIIB & IVB PI #4016.5450/9
Levels
- Two
Living Area
- 2401.00
Middle School
- Buffalo Creek Middle
Area Major
- 34219 - Parrish
Net Operating Income
- 0.00
New Construction Yes / No
- Yes
Occupant Type
- Vacant
Parcel Number
- 401654509
Pets Allowed
- Yes
Property Condition
- Under Construction
Property Type
- Residential
Roof
- Shingle
School Elementary
- Barbara A. Harvey Elementary
Sewer
- Public Sewer
Tax Year
- 2024
Utilities
- Cable Available
- Electricity Available
- Sewer Available
- Underground Utilities
- Water Available
Water Source
- Public
Year Built
- 2025
Zoning Code
- RES





