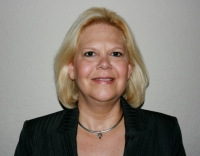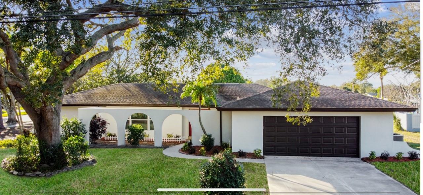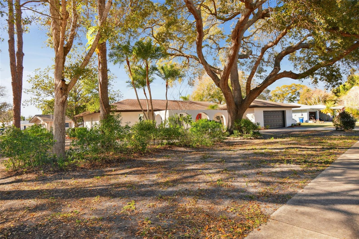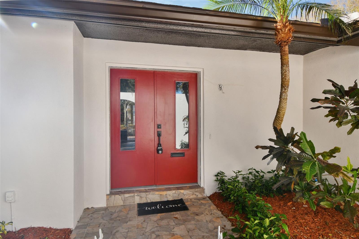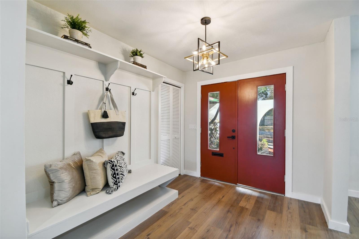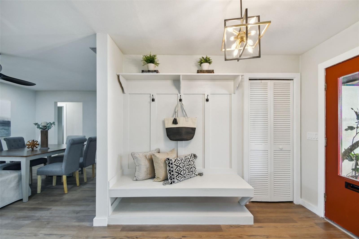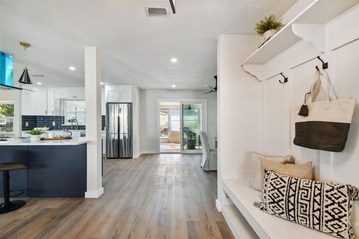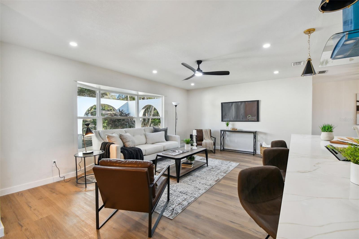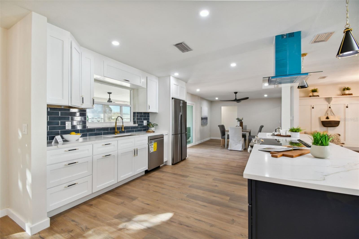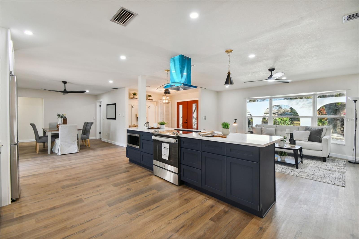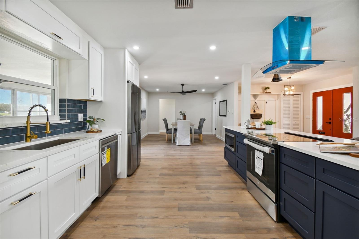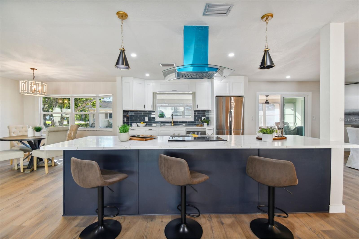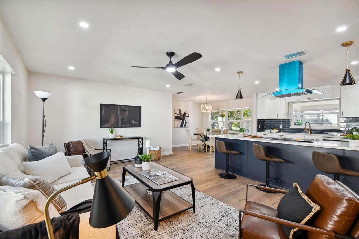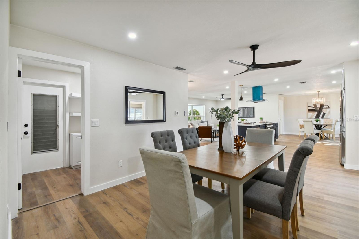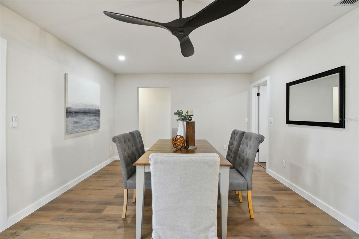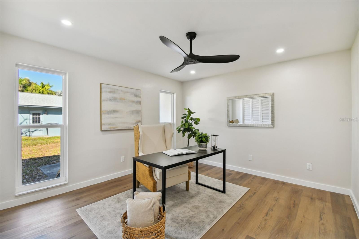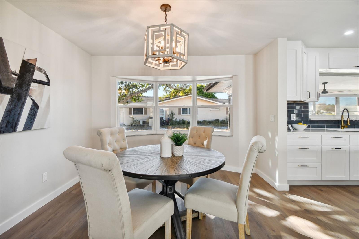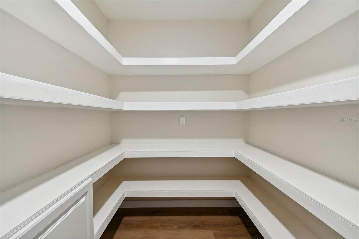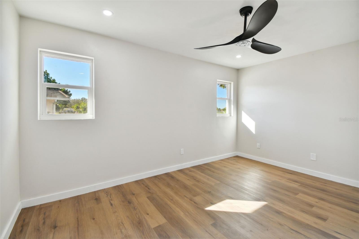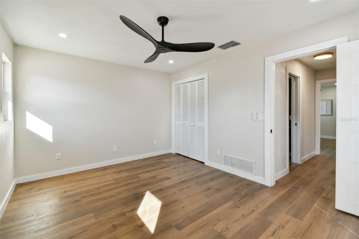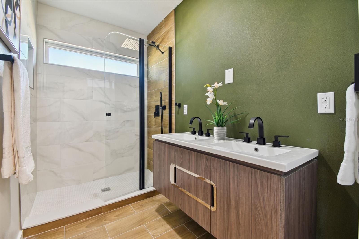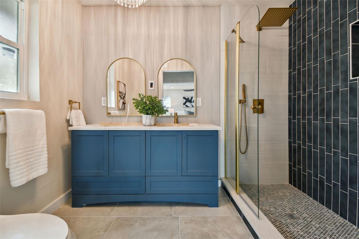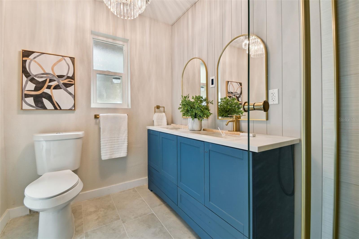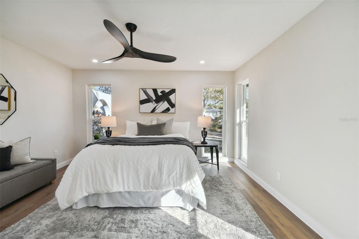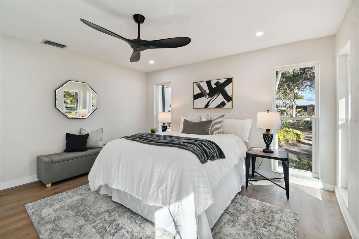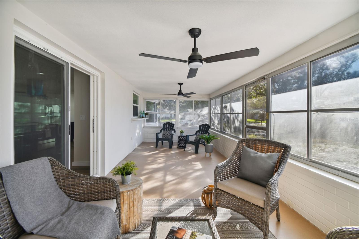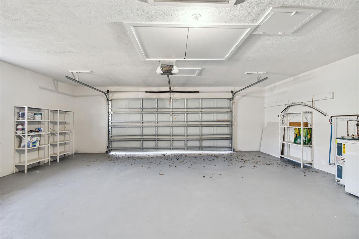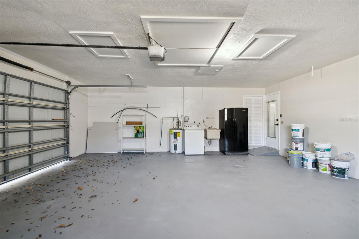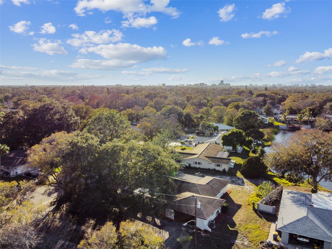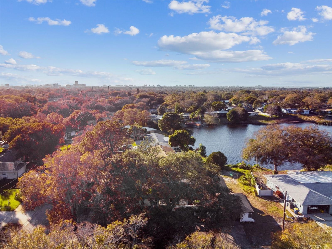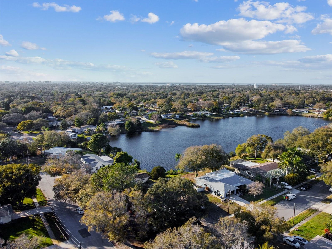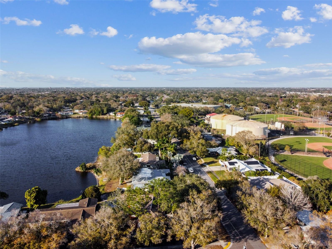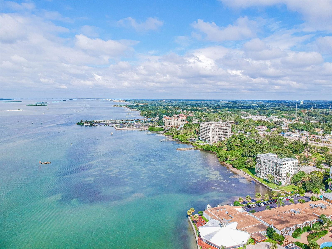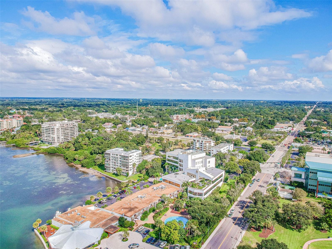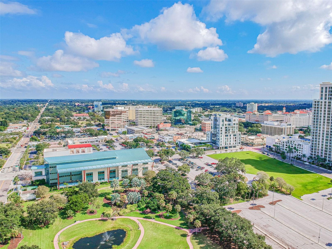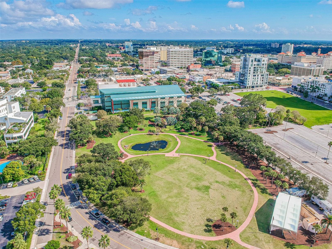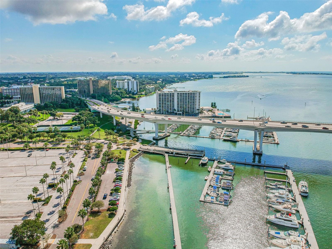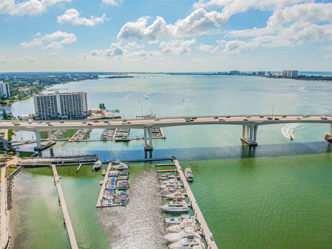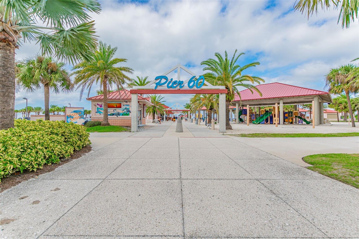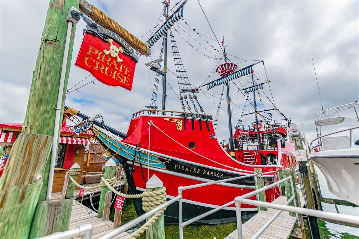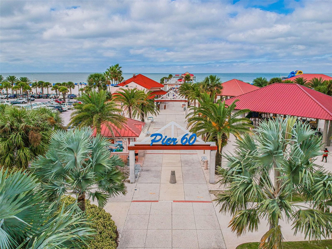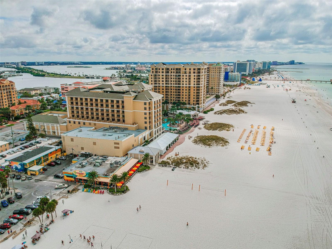Contact Laura Uribe
Schedule A Showing
570 Casler Avenue, CLEARWATER, FL 33755
Priced at Only: $563,000
For more Information Call
Office: 855.844.5200
Address: 570 Casler Avenue, CLEARWATER, FL 33755
Property Photos
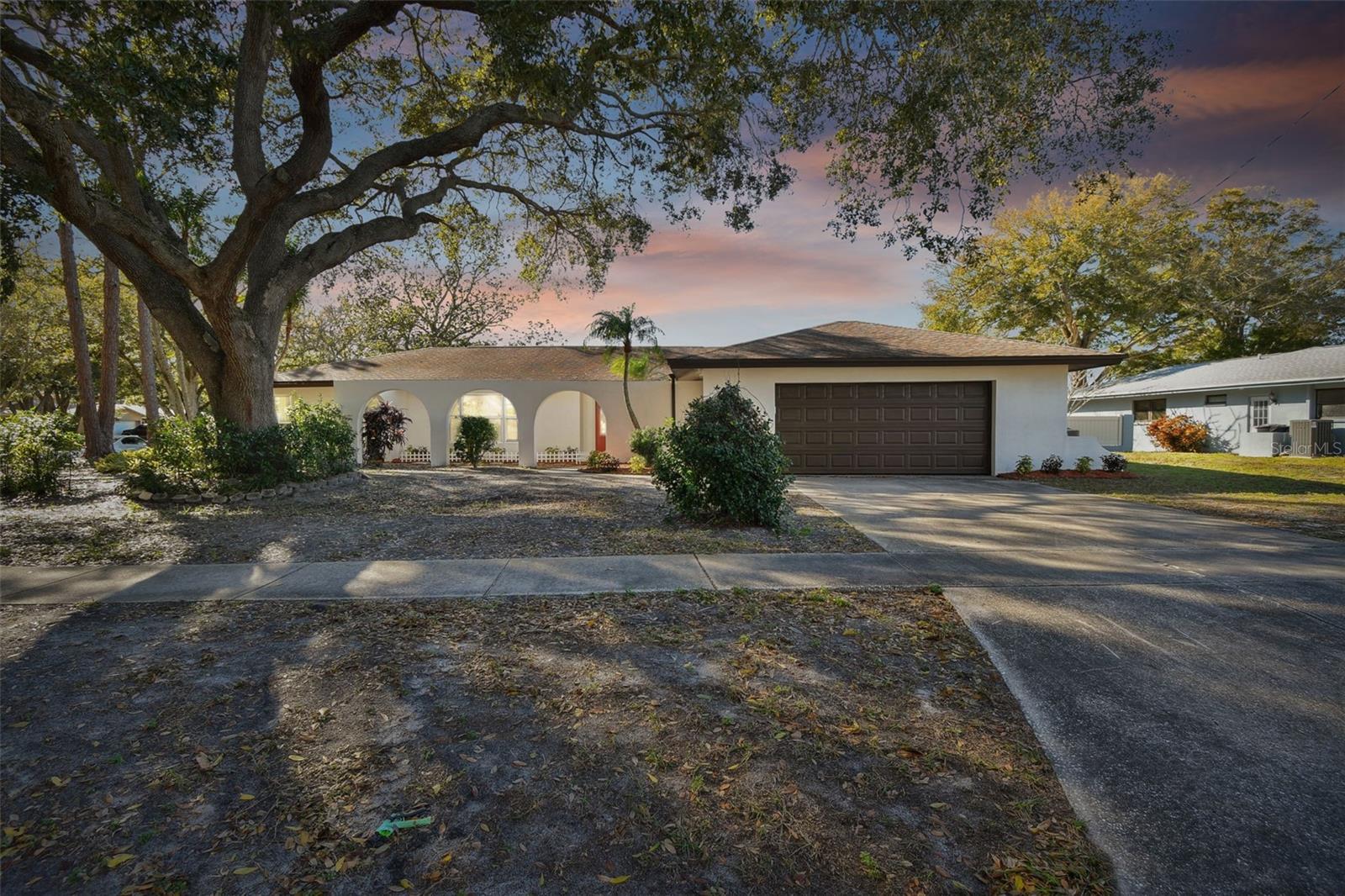
Property Location and Similar Properties
- MLS#: U8229653 ( Residential )
- Street Address: 570 Casler Avenue
- Viewed: 116
- Price: $563,000
- Price sqft: $204
- Waterfront: No
- Year Built: 1969
- Bldg sqft: 2757
- Bedrooms: 3
- Total Baths: 2
- Full Baths: 2
- Garage / Parking Spaces: 2
- Days On Market: 474
- Additional Information
- Geolocation: 27.9724 / -82.7679
- County: PINELLAS
- City: CLEARWATER
- Zipcode: 33755
- Subdivision: Ambleside 2nd Add
- Elementary School: Skycrest Elementary PN
- Middle School: Dunedin Highland Middle PN
- High School: Clearwater High PN
- Provided by: DALTON WADE INC
- Contact: Cecilia Weber
- 888-668-8283

- DMCA Notice
-
DescriptionCorner Lot | Updated, Spacious, and Hurricane Tested! Welcome to your familys next chapter in this beautifully updated 3 bedroom, 2 bathroom home, perfectly nestled on an oversized corner lot in the desirable Estates of Florida. This home has proven its strengthstaying completely dry during two major hurricanes with absolutely no floodingoffering peace of mind thats priceless for any family. And heres an extra treat: $5,000 toward your closing costs! From the moment you step inside, youll feel right at home. The bright, open layout is ideal for busy family life and weekend entertaining. With luxury flooring throughout, a huge living area, and large windows that bring in natural light, every corner of this home feels warm and inviting. The heart of the homethe kitchenis truly family ready with stainless steel appliances, granite countertops, and a spacious island perfect for morning pancakes, school projects, or casual family dinners. Parents will love the private primary suite, featuring a large wall to wall closet and a spa like en suite bath with double vanity and a walk in shower with custom tile. The split floor plan means kids or guests have their own space, including a stylish full bathroom with a rain shower and sleek finishes. A perfect space for backyard barbecues, game nights, or simply relaxing while the kids play. With peaceful Spring Lake just beyond, theres even room for adventurebring your kayak and enjoy the water whenever you like! Located close to top rated schools, parks, golf courses, walking trails, beaches, airports, shopping, and dining, this home offers everything a busy family needsplus, no flood insurance required!
Features
Appliances
- Convection Oven
- Dishwasher
- Disposal
- Electric Water Heater
- Microwave
- Range Hood
- Refrigerator
Home Owners Association Fee
- 0.00
Carport Spaces
- 0.00
Close Date
- 0000-00-00
Cooling
- Central Air
Country
- US
Covered Spaces
- 0.00
Exterior Features
- Sidewalk
Flooring
- Vinyl
Furnished
- Unfurnished
Garage Spaces
- 2.00
Heating
- Central
- Electric
High School
- Clearwater High-PN
Insurance Expense
- 0.00
Interior Features
- Ceiling Fans(s)
- Eat-in Kitchen
- Kitchen/Family Room Combo
- Living Room/Dining Room Combo
- Open Floorplan
- Walk-In Closet(s)
Legal Description
- AMBLESIDE 2ND ADD LOT 69 AND LOT 69A
Levels
- One
Living Area
- 1823.00
Lot Features
- Corner Lot
Middle School
- Dunedin Highland Middle-PN
Area Major
- 33755 - Clearwater
Net Operating Income
- 0.00
Occupant Type
- Vacant
Open Parking Spaces
- 0.00
Other Expense
- 0.00
Parcel Number
- 11-29-15-00903-000-0690
Parking Features
- Driveway
- Garage Door Opener
- On Street
- Open
- Oversized
Possession
- Close Of Escrow
Property Type
- Residential
Roof
- Shingle
School Elementary
- Skycrest Elementary-PN
Sewer
- Public Sewer
Tax Year
- 2023
Township
- 29
Utilities
- Cable Available
- Electricity Available
- Electricity Connected
- Sewer Available
- Sewer Connected
- Water Available
- Water Connected
View
- Water
Views
- 116
Virtual Tour Url
- https://realestate.febreframeworks.com/sites/yowmoka/unbranded
Water Source
- Public
Year Built
- 1969
